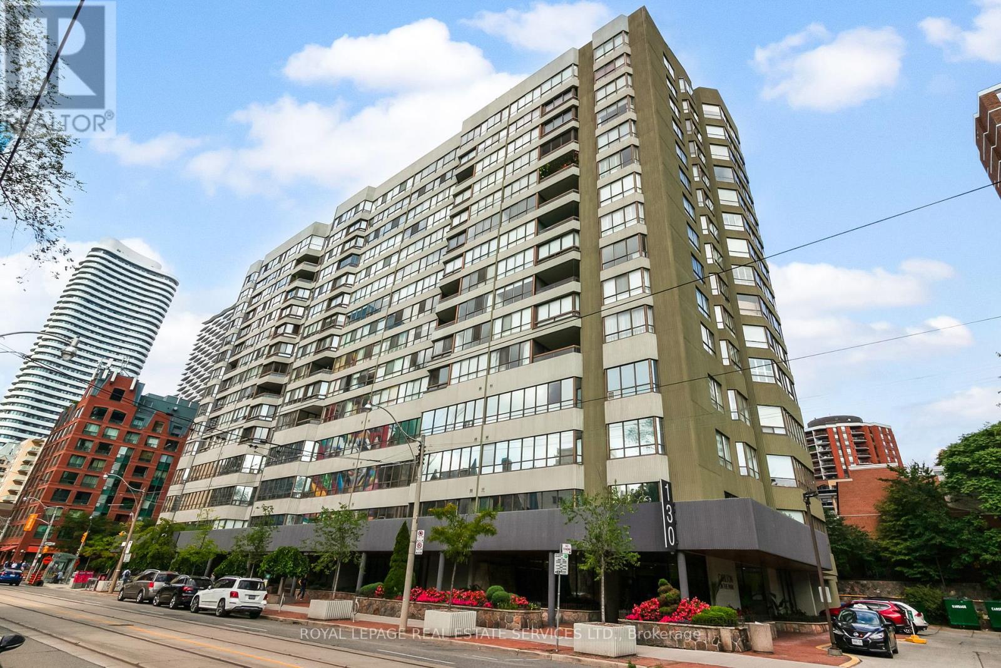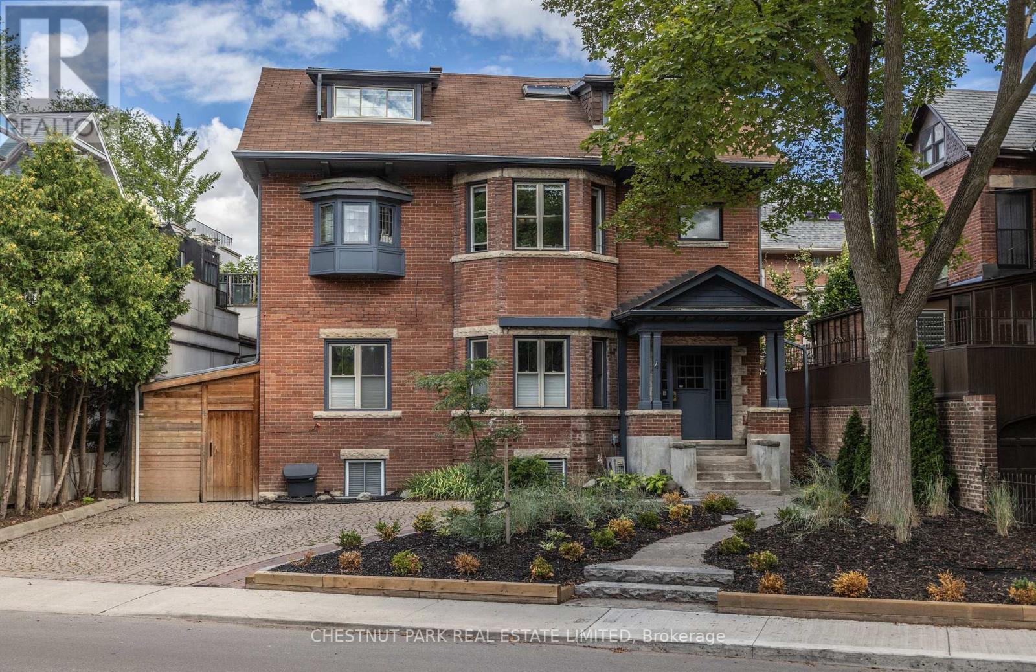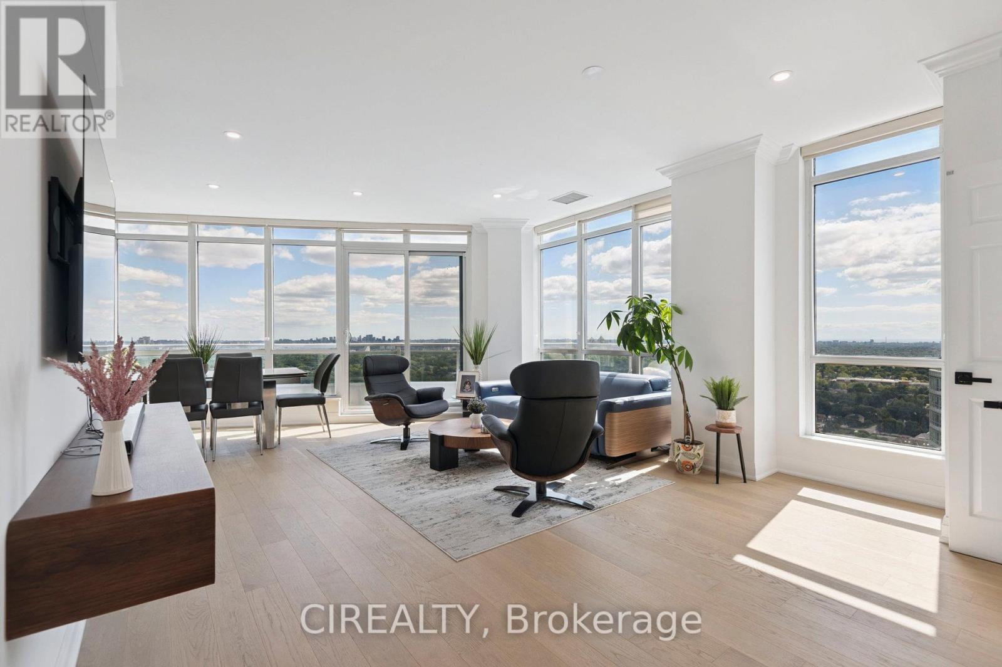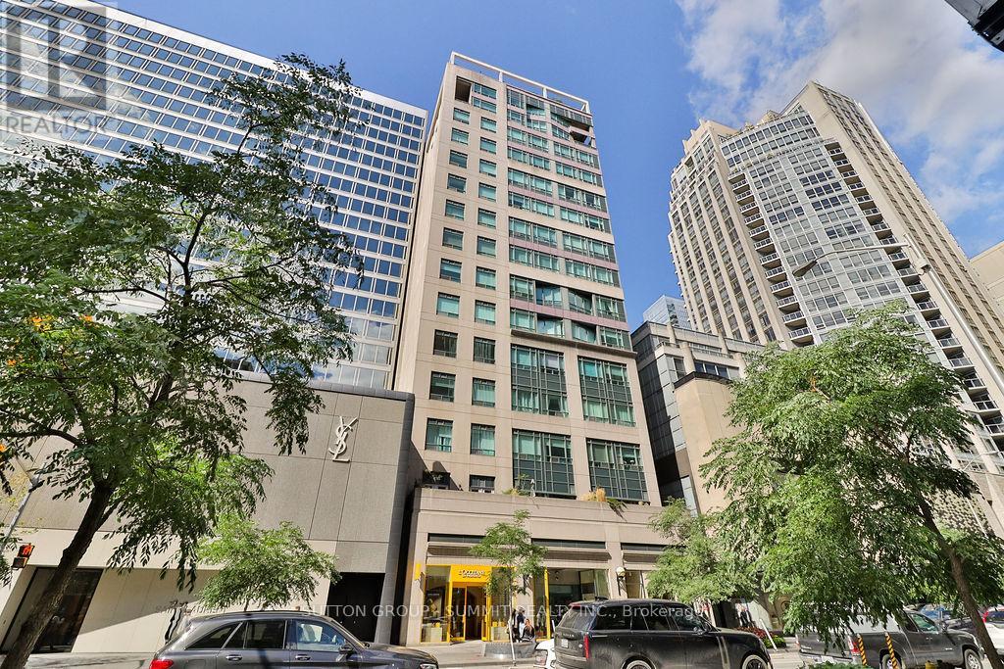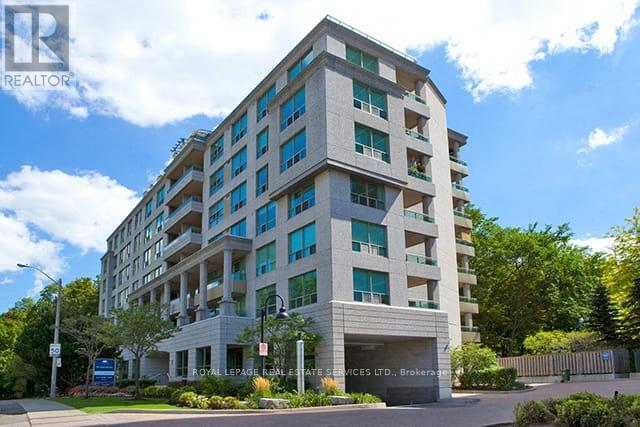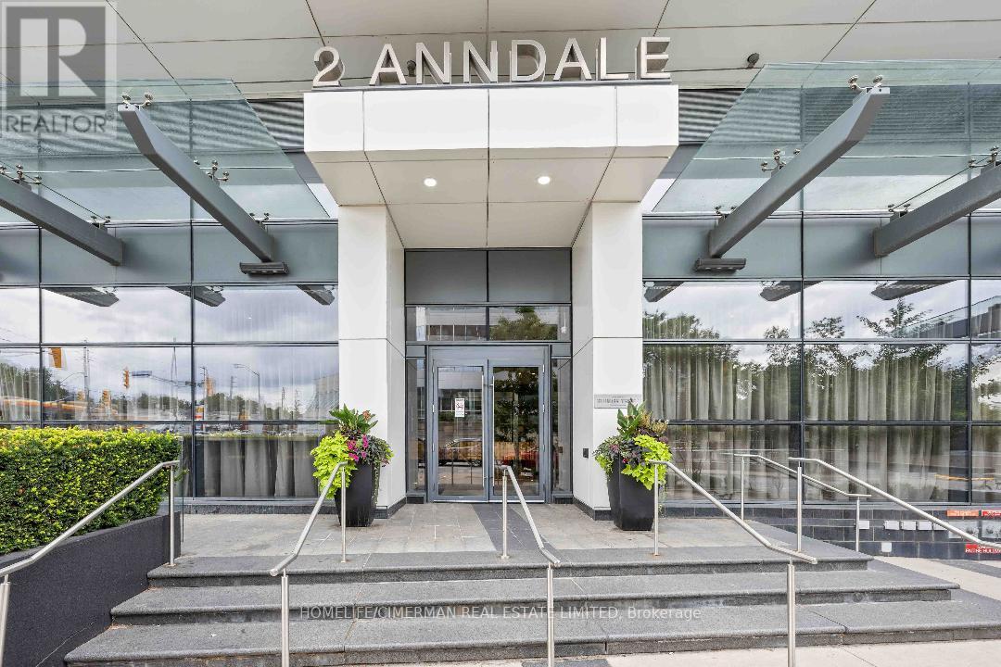176 Balmoral Avenue
Toronto, Ontario
Extraordinary South Hill Landmark Residence. A rare offering of architectural brilliance and historic significance, this storybook red-brick estate was originally built in 1908 and is attributed as the early residence of Lawrence Harris, celebrated founder of Canadas famed Group of Seven. Painstakingly rebuilt w/a full-scale reconstruction and rear addition in 2018, followed by an elevated design renovation in 2020 by Sherwood Homes and Connie Braemer Design, this property masterfully blends heritage charm w/modern luxury. Behind its romantic façade lies a sophisticated contemporary interior, curated with exceptional attention to detail. The dramatic foyer showcases a Nero Marquina and Oriental White marble checkered floor beneath a mirrored bronze ceiling, with Macassar ebony archways and custom aged-metal French doors. The living room offers a bespoke black metal fireplace with nero assoluto stone and custom window seating, while the jewel-like powder room is wrapped in Phillip Jeffries cork wallpaper. The chefs kitchen by Cando Woodworking features rift-cut ebony-stained oak cabinetry w/brass detailing, a custom metal hood, Belvedere quartzite counters, 10 sliding glass doors that connect seamlessly to the outdoors. Ebony-stained mahogany millwork and a sleek black metal mantel enrich the adjoining family room. The primary suite is a private retreat w/custom Sapele mahogany furnishings, a Noir St. Laurent marble fireplace, and a boutique-style walk-in closet. The ensuite is clad in Noir St. Laurent marble with a dramatic backlit feature wall, custom vanity, and integrated sinks. Outdoors, a spectacular acrylic and stainless-steel pool by Elite Pools anchors the private garden oasis, complemented by extensive cedar decking, multiple terraces, and retractable awnings. A heated driveway with custom pavers and illuminated walkway complete this world-class residence. This is more than a home, it is a South Hill landmark, where history, design, and luxury converge. (id:60365)
702 - 135 Wynford Drive
Toronto, Ontario
Welcome To This Beautifully Luxurious 888 Sqft + 63 Sqft Balcony Unit In The Rosewood! 2 Split Bedrooms, 2 Full Baths. Open Concept Layout, Laminate In Living/Dining, Sliding Doors To Balcony With Stunning SE Views. Granite Kitchen Counters With Breakfast Bar & Tall Cabinets. Ensuite Laundry, W/I Closets, Broadloom In Bedrooms. TTC At Doorstep And Easy Access To DVP, Steps To Grocery, Bank, Cafes, Restaurants, Shopping, Museum & Schools. 1 Parking & 1 Locker Included. Amenities Includes: 24Hr Concierge, Gym, Guest Suites, Party Room, Billiards, & More! (id:60365)
3804 - 88 Blue Jays Way
Toronto, Ontario
Signature Suite At Bisha Residences! Bespoke Signature Floorplan Reserved For The Top Floors 2 Bedrooms + Den, 2 Bathrooms With Marble Finishes Throughout And All Builder Upgrades. Rare Full South Exposure With Totally Unobstructed Lake & Skyline Views. High Floor With Complete Privacy, Flooded With Natural Light All Day And Sparkling City Vistas At Night. Spacious and Efficient Open-Concept Layout With Floor-To-Ceiling Windows, Upgraded Full-Size Built-In Appliances, Marble Counters & Centre Island. Private Balcony To Enjoy The View. Indulge In First-Class Amenities: State-Of-The-Art Fitness Centre, Renowned Restaurants, Iconic Rooftop Pool & Lounge. Parking & Locker Included. Available Furnished Upon Request. Steps To King West, Rogers Centre, TIFF, Financial District, Transit & Toronto's Best Dining/Nightlife. (id:60365)
609 - 130 Carlton Street
Toronto, Ontario
The Exceptional use of 1936 Square Feet is found in this Three Bedroom Split plan (and 3rd bedroom can be an expansive family room), Two FullBathrooms with an Expansive Family Room . A large family sized Chiefs Windowed Gourmet Kitchen features a Generous eating area and anAbundance of customized Kitchen cabinetry. The expansive Combined Open Concept Living and Dining room space creates a most innovativeand striking design in the living space of the floorplan and its flow of space. The Primary Bedroom Suite features Two Walk-in Closets, a LargePrimary Bathroom and Hardwood Flooring. Two car parking is also included with this property. 130 Carlton features 24/7 Concierge Services, anIndoor Pool, Gym, Squash Court, Meeting Rooms, Library, a Party Room, a Rooftop Garden, Bike Storage and Visitor Parking. Discover DowntownLiving at its Best. 130 Carlton is at the Centre of the City, steps to TTC, Metropolitan Toronto University, University of Toronto, Iconic FlagshipLoblaws Store, a short walk to Cabbagetown, Shopping and a short walk to the Financial District. (id:60365)
807 - 38 Niagara Street
Toronto, Ontario
Stop scrolling - this condo packs a serious punch. A boutique loft building where most owners actually live (read: quiet, private, neighbours you recognize), you'll feel right at home in this oversized 686 sq ft suite. White oak engineered hardwood throughout, completely overhauled kitchen and stunning renovated bathroom make this unit unlike the others. The den boasts custom built-in desk and storage that will have you even more excited to be working from home, even if your office is now just a short walk away. The spacious bedroom easily fits the king-sized bed you deserve AND a full wall of closets. Outside, your balcony (with gas line!) overlooks the treetops and lake to the southwest, with sun pouring in all afternoon. If you need even more outdoor space, just step out the back door into Victoria Memorial Square Park or stroll a few extra blocks to Stanley Park or Fort York. This location is truly unbeatable: FarmBoy on the next block, The Well and Stackt Market just steps away, plus shops and conveniences right in the building (Booster Juice anyone?!). Walking distance to King West, Queen West, Trinity Bellwoods, Ossington, and Kensington Market all without being trapped in the thick of downtown chaos. Transit access is already great and with the future King/Bathurst subway stop, it only gets better. Parking and locker are included, with convenient visitor parking and bike storage too. Don't sleep on this one! (id:60365)
4 Maple Avenue
Toronto, Ontario
A rare opportunity in prestigious South Rosedale. This unique sixplex spans over 9,000 sq. ft. with one legal address (4 Maple Ave) and two municipal addresses (4 Maple Ave & 43 Elm Ave). Configured as two conjoined buildings, it offers exceptional flexibility for investors, multi-generational living, or conversion to a luxury single-family residence. With six spacious suites, soaring ceilings, private outdoor spaces, and elegant period details, the property blends character with strong income potential. 43 Elm is vacant, providing immediate opportunity for luxury redevelopment, boutique leasing, or owner occupation. Steps to Branksome Hall, ravines, parks, Yonge St. shopping & dining, plus easy access to Sherbourne, Castle Frank, and Rosedale subway stations. Yorkville is just a short walk via the Glen Road Bridge. Offering the perfect balance of prestige, space, location, and income, this is a one-of-a-kind asset in one of Torontos most sought-after neighbourhoods. (id:60365)
Uph02 - 18 Holmes Avenue
Toronto, Ontario
Upper Penthouse with Panoramic Views! Rarely available, fully renovated upper penthouse in the prestigious Mona Lisa, showcasing breathtaking south, east, and west views. This luxury suite has up to $120,000 in renovations and upgrades! Features hardwood flooring, soaring 9' ceilings, and expansive floor-to-ceiling windows. Generous layout offers 2 bedrooms + den with a 421 sq. ft. wrap-around balcony. The den can easily function as a 3rd bedroom with direct walk-out. Gourmet kitchen with custom countertops, brand new built-in appliances, and under-cabinet lighting. Spa-like, newly renovated bathrooms. Includes 2 premium parking spaces + 1 locker. Building amenities: Indoor pool, fully equipped gym, meeting room, guest suites, and a rooftop garden. Conveniently located steps to subway, schools, and supermarkets. (id:60365)
Ph07 - 102 Bloor Street W
Toronto, Ontario
Welcome to 102 Bloor Street West, a landmark address in the heart of Yorkville offering history, sophistication, and modern living. Originally an office tower, this boutique building was reimagined into luxury residences in 1997 and remains one of Torontos most desirable addresses.This rare two-storey penthouse, Unit PH07, is part of only seven unique suites in the building. With expansive layouts and oversized windows, it offers an elegant backdrop for both entertaining and everyday living. The main floor has been newly renovated with herringbone-pattern hardwood flooring, adding warmth and sophistication. A custom Italian kitchen with quartz countertops complements the space, while concrete walls between penthouse units ensure exceptional soundproofing and privacy. PH07 also includes one parking space, two large lockers, and two private balconiesa rare combination in Yorkville.Located directly on Bloor Streets famed Mink Mile, residents are surrounded by world-class shopping, fine dining, and cultural destinations. Chanel, Hermes, and Michelin-starred restaurants are steps away, while Bay Station and the TTC place the entire city within easy reach.Life at 102 Bloor Street West is elevated by access to the exclusive Bellair Cluba rooftop lounge with two multi-level terraces boasting sweeping views of Yorkville, the skyline, and the CN Tower. The building also offers a 24-hour concierge, fully equipped fitness centre, and saunas, delivering comfort and convenience in a boutique setting.With a Walk Score of 100 and a Transit Score of 99, this location epitomizes prestige and practicality. Penthouse living here is more than a homeit is a statement in one of Torontos most iconic neighborhoods. (id:60365)
703 - 17 Brookbanks Drive
Toronto, Ontario
Spacious 2-bedroom suite in a quiet, well-established community. This suite features wood flooring throughout, a private north-facing balcony, and a rare in-suite storage room. The modern kitchen offers stone countertops, sleek white cabinetry, stainless steel appliances, and pot lighting. The primary bedroom boasts a wall-to-wall closet and a private 4-piece ensuite, while the second bedroom includes balcony access. Ideally located near DVP, Hwy 401, and major transit. Enjoy upscale shopping and dining at Shops at Don Mills. Close to scenic trails at Brookbanks and Don River Park. Tenant to pay hydro. (id:60365)
652 - 53 Mccaul Street
Toronto, Ontario
Welcome Student And Newcomer. shorty term only rent until end of April 2026. Must See The Village By The Grange! In The Heart Of Dt Toronto Where Convenience Is Defined! Ocad Across Street, Steps To Restaurants, U Of T, Ago, Eaton's Centre, Financial & Entertainment District, Art Gallery, Kensington Market, Chinatown And Much More! Brand New Vinyl Plank Flooring, New Ceramic Shower Tiles And The Unit Has Been Freshly Painted. Corner Unit With Private Balcony Overlooking The Gorgeous Courtyard, Partial City Views And Cn Tower! Laundry in P2.Ez To Rent Parking! New floor will be change within 10 days! (id:60365)
2203 - 2 Anndale Drive
Toronto, Ontario
Located in popular and bustling Willowdale East neighbourhood. The Hullmark Centre near the intersection of Yonge and Sheppard in Toronto's North York Suburb. Beautiful 1 Bedroom + 1 Bathroom! Stunning View From 22nd Floor! Open Concept Living/ Dining Room, Stunning Modern Kitchen, S/S Built-In Appliances, 9Ft Ceilings, 3-Piece Ensuite Primary Bathroom, and Ensuite Laundry Room. Amenities Here Include a Gym/ Exercise Room, Pool, Common Rooftop Deck and a Concierge As Well As BBQ'S, Elevator, Media Room/Cinema, Meeting/Function Room, Parking Garage, Games/Recreation Room, Sauna, Security Guard And An Enter Phone System. Direct Access To Yonge & Sheppard Subway Station! (id:60365)
2 - 453 Dundas Street W
Toronto, Ontario
Brand New Renovation Live/Work Opportunity in Prime Downtown Location! Be the first to enjoy this completely renovated space at Dundas St W & Spadina everything is brand new, including appliances, flooring, and fresh paint throughout!This bright, modern unit is ideal for students and professionals alike, with flexible zoning that allows for live/work use. Set in the heart of the city, you're just steps from University of Toronto, OCAD, and Toronto Metropolitan University perfect for campus life or creative professionals seeking a central base.Incredible location with easy access to TTC, trendy cafes, restaurants, and all the energy of downtown Toronto at your doorstep. Don't miss out on this rare find a stylish, turnkey space in one of the most connected neighbourhoods in the city! (id:60365)




