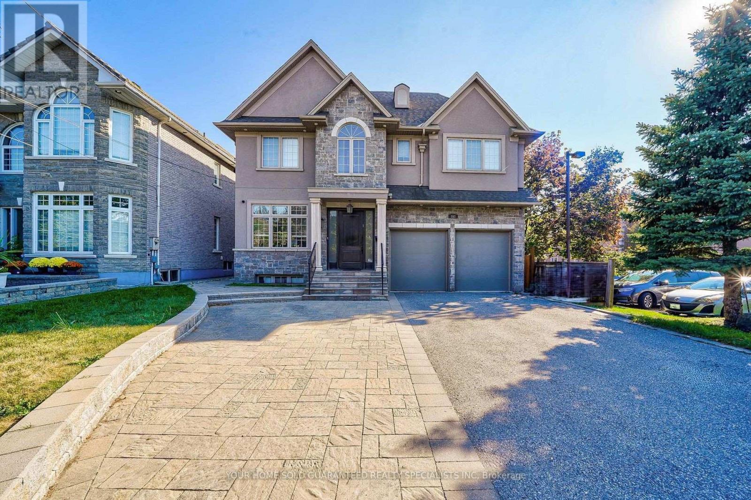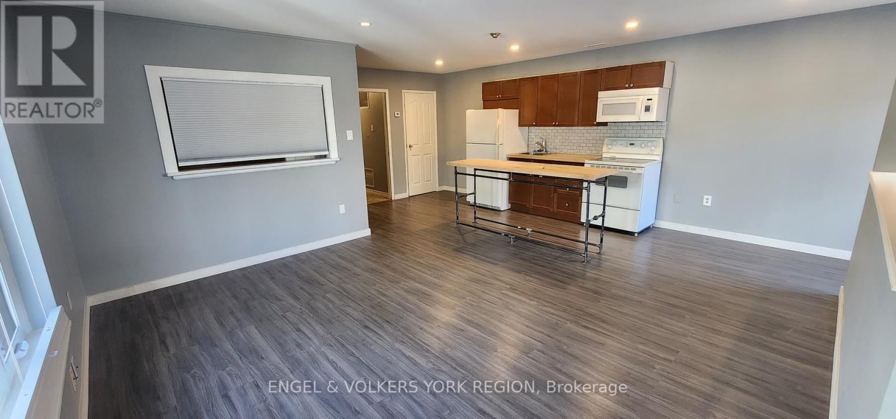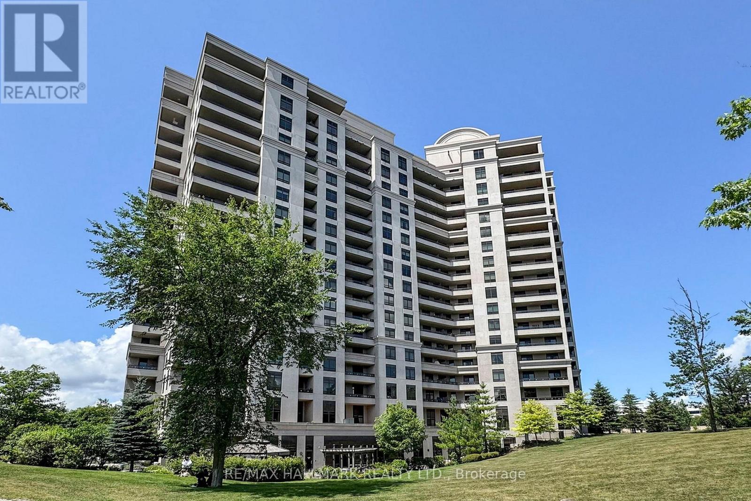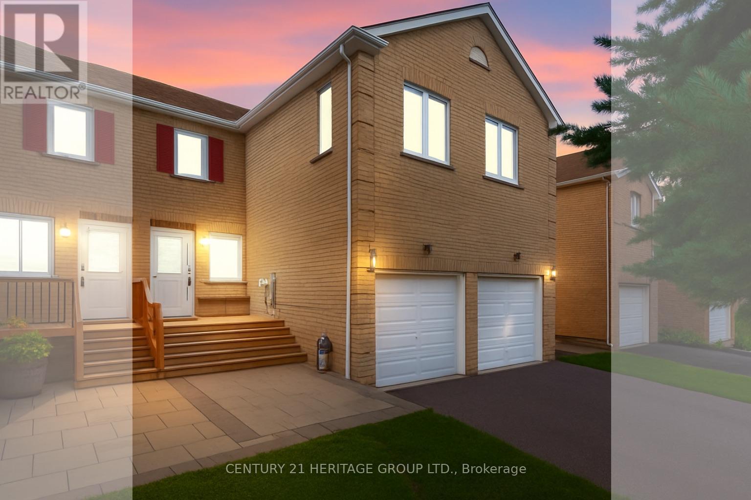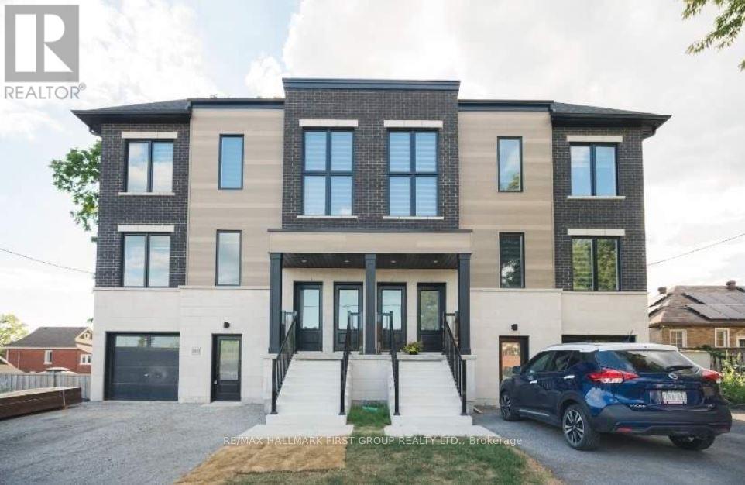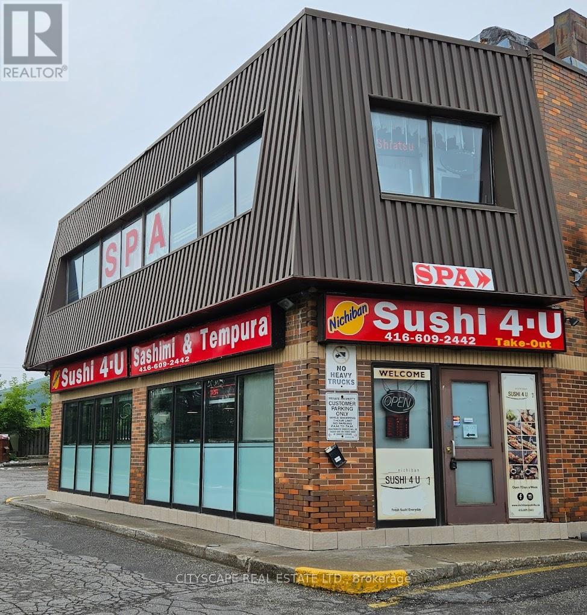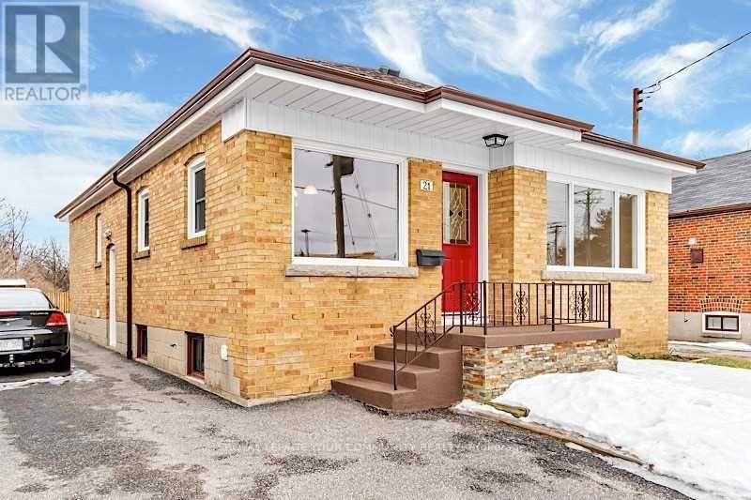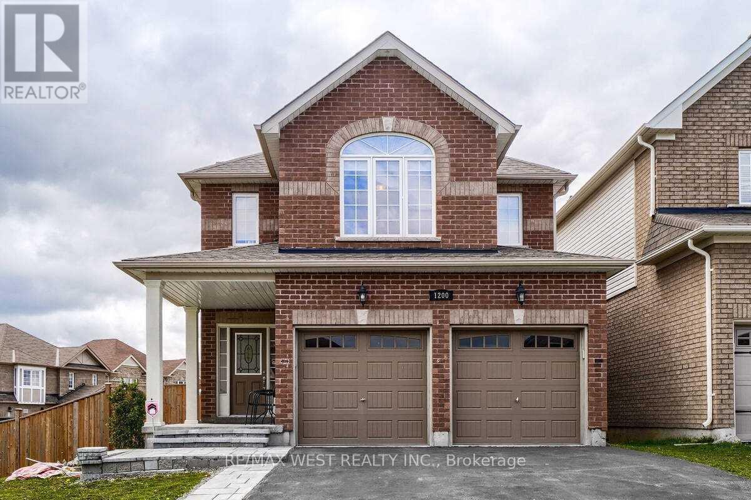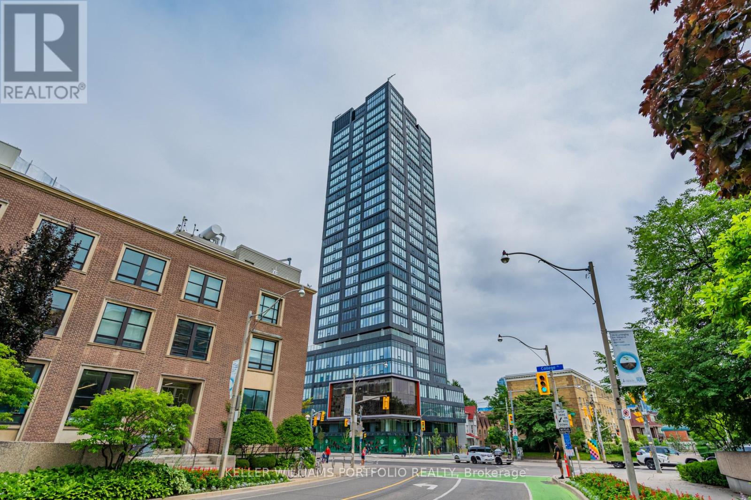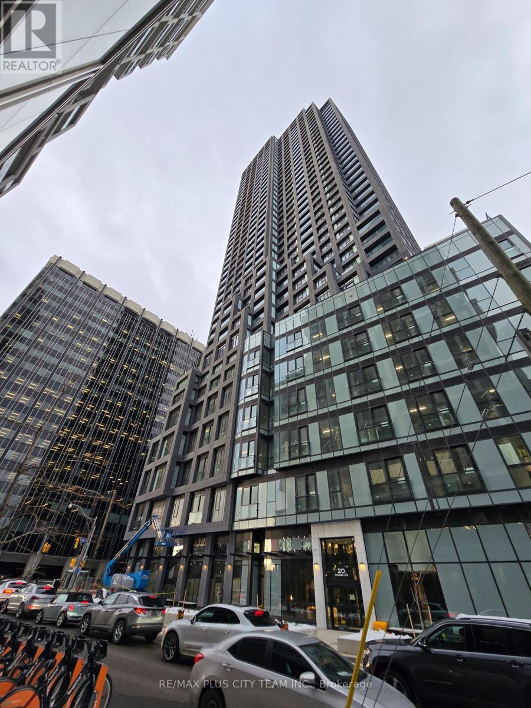267 King High Drive
Vaughan, Ontario
Welcome to 267 King High Dr. One of the Best Locations in All of Thornhill! Situated in one of the most coveted sections of luxury Thornhill, this stunning custom-built home offers unparalleled elegance and craftsmanship. With 4+1 bedrooms and 5 bathrooms, this meticulously designed residence showcases high-end finishes throughout, making it a true standout. The modern chefs kitchen is a masterpiece, featuring top-of-the-line appliances, granite countertops, custom cabinetry, and a spacious center island, perfect for entertaining. The open-concept living areas are beautifully illuminated by pot lights throughout, while a gas fireplace adds warmth and sophistication. A main-floor office and mudroom enhance the homes functionality. Step outside into your completely private backyard oasis, featuring significant professional landscaping, an inground saltwater pool, jacuzzi, pergola, and cabana serene retreat for relaxation and entertaining. Upstairs, the luxurious primary suite boasts a fireplace, a spa-like ensuite, and a walk-in closet, while the additional bedrooms offer ample space and elegance. The professionally finished walkout basement adds incredible value, complete with a second kitchen and direct access to the backyard and pool, making it ideal for extended family or potential rental income. Located just minutes from Centre Street shopping, Highway 407, top-rated schools, and the best amenities Thornhill has to offer, this exceptional home is the epitome of luxury, comfort, and convenience. Don't miss the opportunity to own this remarkable property in one of Thornhills most prestigious locations! (id:60365)
B - 6 Queen Street
Innisfil, Ontario
Bright and open-concept, this 1 bed, 1 bath unit offers modern finishes, great natural light, and a seamless layout that feels instantly welcoming. Perfectly positioned in the heart of town, you're surrounded by shops, cafés, and everyday conveniences-plus the unique charm of being perched above one of the community's coolest attractions, Woodcraft Bros. Ideal for first-time buyers, downsizers, or investors seeking a low-maintenance property in a vibrant, walkable location. (id:60365)
1705 - 9255 Jane Street
Vaughan, Ontario
Bright and spacious corner suite combines elegance and comfort with 2 bedrooms, 2 full baths, and a private balcony offering serene, unobstructed views of the landscaped grounds. 9-ft ceilings, this unit is filled with natural light throughout. Includes 2 !!! premium side-by-side parking spaces and 1 locker. Enjoy resort-style amenities including a pool, gym, sauna, party room, and lounge, all within a secure 24/7 gated community with concierge service.A rare blend of luxury, lifestyle, and location! (id:60365)
112 Sandfield Drive
Aurora, Ontario
Welcome To 112 Sandfield Dr In Aurora * This Move-In Ready 3 Bedroom 3 Bathroom All Brick Townhouse With A Fully Finished Basement Combines Style Comfort And Convenience * The Bright Eat-In Kitchen Features Stainless Steel Appliances A Modern Backsplash And French Doors Leading To A Private Fenced Yard Perfect For Summer Barbecues Family Gatherings Or Relaxation * The Inviting Living Room Showcases A Beautiful Feature Wall And Plenty Of Natural Light Creating A Warm And Comfortable Space To Unwind * Upstairs Hardwood Floors Lead To A Spacious Primary Bedroom With Walk-In Closet And 3 Piece Ensuite * Two Additional Bedrooms Provide Flexibility For Children, Guests, Or A Home Office * The Fully Finished Basement Adds Extra Living Space Ideal For A Recreation Room, Gym, Playroom Or Home Theatre * Located In One Of Auroras Most Sought After Neighbourhoods This Home Is Just Minutes From Top Rated Schools Parks And Walking Trails * Everyday Amenities Including Shops, Restaurants, And Community Centres Are Nearby * Commuters Will Appreciate Easy Access To Highway 404 And The Aurora Go Station, and all Amenities * A Fantastic Choice For Families, Down-sizers, And Professionals Seeking Comfort ,Convenience And Community Living In A Prime Location! (id:60365)
26 Hearn Street
Bradford West Gwillimbury, Ontario
Ridgeland" model by Sundance Homes the only one of its kind perched at the Highest Point of the Community w/Over-Looks to the GOLF Course Field! Offering 3,681 sq ft of above-grade living space, this Stunning "5-Bedroom", 3.5-Bath Home combines Modern Luxury with thoughtful Functionality. A Main floor Den/Office can easily serve as a **6th Bedroom, ideal for multi-generational living or working from home. Step into an Open-Concept Kitchen complete with STONE Counter-Tops, Sleek Wet Bar///, and High-End Vinyl laminate flooring. Walk out to your Private Deck and Enjoy Unobstructed Greenbelt and Hill Views w/ Sunset through Oversized Modern Windows. (((The Walk-OUT Basement features a cold cellar, rough-in for a bathroom))), and ample potential for a future In-Law Suite or Entertainment Area.Upgraded throughout w/ Thou$and$ $pent. ******Smooth 9-ft Ceilings on Main and Second floors~~~200 Amp Electrical Panel~~~Contemporary aluminium/glass railings~~~Direct access from the kitchen to the deck. Located in a Rapidly Growing Community, with major INDUSTRIES & infrastructure Projects Underway. __Enjoy Quick Access to Hwy 27 & Line 7, just 5 minutes from Hwy 400, and minutes from the Upcoming HWY 400-404 Bypass, 20 MINS to Wonderland, the Honda Plant(Alliston). Nearby Amenities Include: Schools: Steps to Bond Head Elementary & Bradford District High School Recreation: Bond Head Golf Club & Conservation Areas for outdoor leisure. This is more than a home, it's A Lifestyle Opportunity in One of Ontario's Fastest Growing Area. Move-in today and make it yours! (id:60365)
2 - 180 Prince Street W
Oshawa, Ontario
Beautiful Modern 2 beds 1 bath in Oshawa! 9F Ceilings, high end finishing's, less than 5 Minute drive to Costco, No Frills And many more Amenities! Private Entrance. Full Eat-in Kitchen and Spacious Living Room. All appliances Included. (id:60365)
3 - 3517 Kennedy Road
Toronto, Ontario
Fully Operational And Established Sushi Restaurant Located Across From Pacific Mall. Good Cash Flow Business Opens 6 days a week. 11AM To 9PM. Great Customer Base With Positive Reviews!! (4.6/5) Uber Eats with 1500+ Ratings, (4.5/5) Google with 837 Reviews. Potential For More Growth! Lots Of Take Out Orders!! Will Transfer LLBO License.2 Bathrooms And 1 Employee Bathroom. Current Rent at $5446/Month (Includes Tmi and Hst). Current Lease 4 years+ remaining With Option For 5 Years Renewal. (id:60365)
(Main) - 21 Lynvalley Crescent
Toronto, Ontario
Newly renovated main-floor unit for rent offering three spacious bedrooms and one bathroom, ideal for families seeking a modern and comfortable living space. Situated on the largest lot on the street, the property features a generous backyard and private driveway parking. Conveniently located just steps to TTC transit and close to schools, Scarborough Town Centre, restaurants, and easy access to Highways 401, 404, and the DVP. Tenants to pay 60% of utilities. (id:60365)
1200 Langley Circle
Oshawa, Ontario
Beautiful Detached All Brick Home Located In The Prestigious Community Of Pinecrest. This 4 Bedroom, 3 Bath Beauty Has Gleaming Hardwood Flooring Throughout The Whole House, 9' Ceilings On The First Floor, Spectacular Open Concept Living And Dining Room w/ lots of natural light, Upgraded Bathrooms, Upgraded Kitchen Featuring Granite Countertops, Backsplash, S/S Appliances With Built In Dishwasher, & A Breakfast Area Walking Out To Above Ground Deck. His & Her W/I Closet In Master With Generous Sized Bedrooms. Near Parks, public transportation, bus stops, schools, shopping malls, grocery stores, restaurants (id:60365)
406 - 50 Town Centre Court
Toronto, Ontario
Welcome to your gorgeous new home by STC ! This stunning 1-bedroom condo is just steps away from many countless amenities. Functional layout. Open concept kitchen with granite counter. Laminate flooring throughout. Bedroom with large window. Just minutes from Scarborough Center LRT Station,YMCA, STC, movie theatre, GO Station. Minutes driving to Highway 401. One underground parking is included! Well Managed Condo with Great Amenities. Lower condo fee! Don't miss out on this amazing opportunity !!! (id:60365)
1702 - 203 College Street
Toronto, Ontario
Beautiful 1+1 Bedrm. South West Coroner, Den Has South And West Large Window And Door! Unit Comes W/ 2 Full Bathrms! Practical Layout Around 575Sq.Ft No Space To Waste. At The Front Of The South Entrance Of U Of T! Unobstructed Bright CityView, Island Table With Microwave, Quartz Countertop, Laminate Flooring Through Out, Steps To School Banks, Major 5 Hospitals, Restaurants, Queens Park, Shops, Etc. (id:60365)
3010 - 20 Soudan Avenue
Toronto, Ontario
Welcome to Y&S Condominiums by Tribute Communities, a modern residence perfectly located in the heart of Yonge and Eglinton. This bright and spacious 1-bedroom suite features a thoughtfully designed open-concept layout with laminate flooring throughout and large floor-to-ceiling windows that bring in plenty of natural light. The contemporary kitchen is equipped with built-in appliances, sleek cabinetry, and elegant finishes, offering both style and functionality. Ideally situated just steps from the Eglinton Subway Station and the upcoming Crosstown LRT, this condo offers unmatched convenience in one of Midtown Toronto's most vibrant neighbourhoods. Surrounded by trendy restaurants, cafés, shops, and the Eglinton Centre, everything you need is right at your doorstep. Experience the perfect blend of modern comfort and urban lifestyle - an exceptional opportunity to call this beautiful suite your new home. (id:60365)

