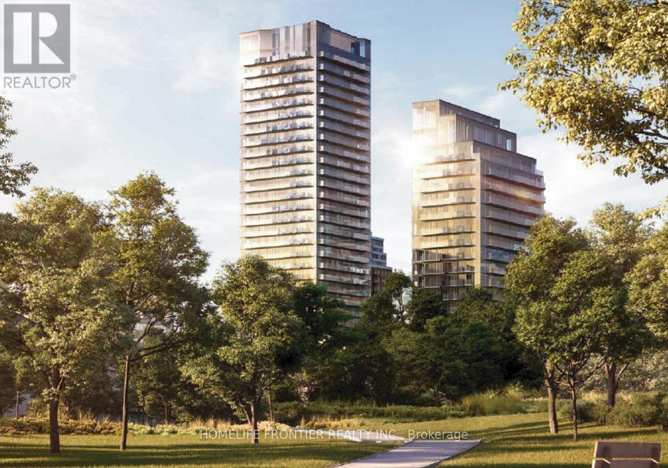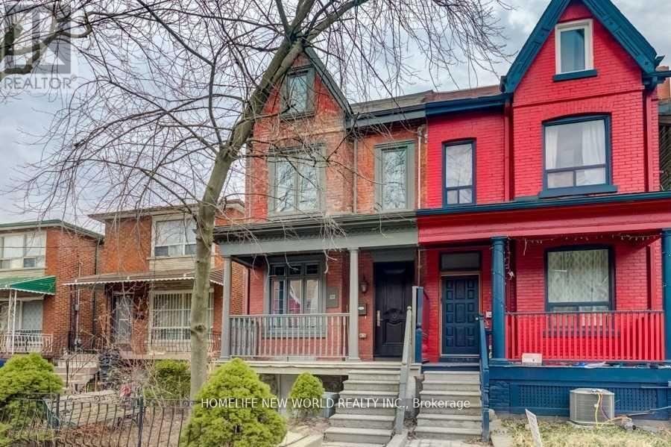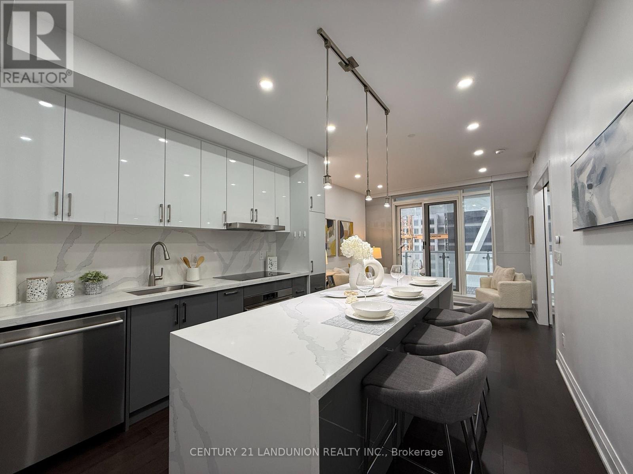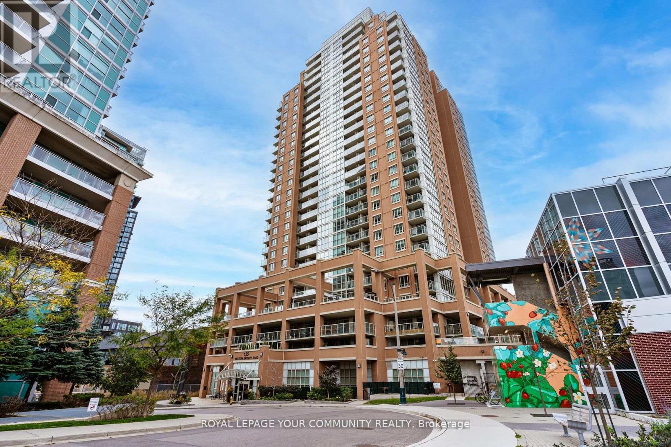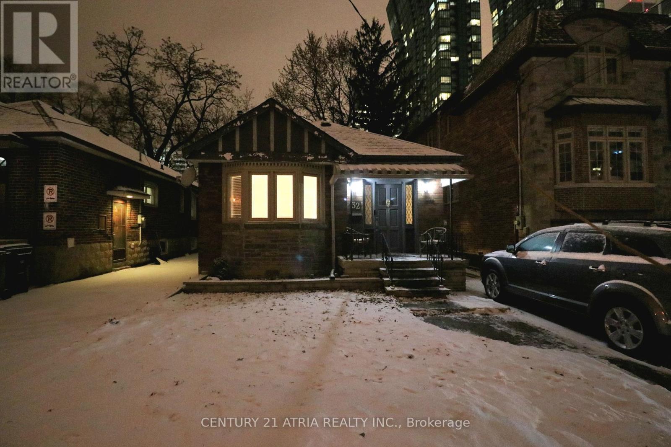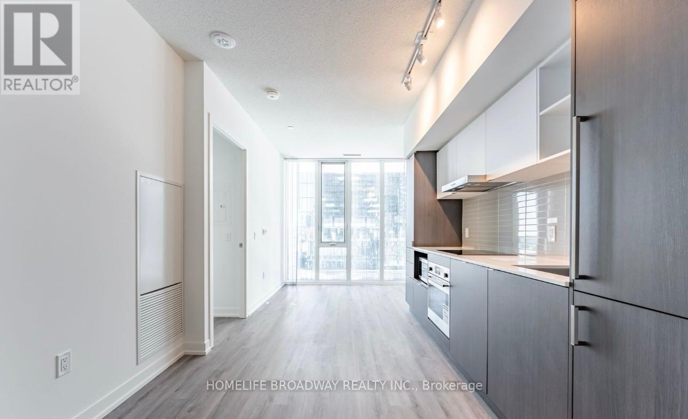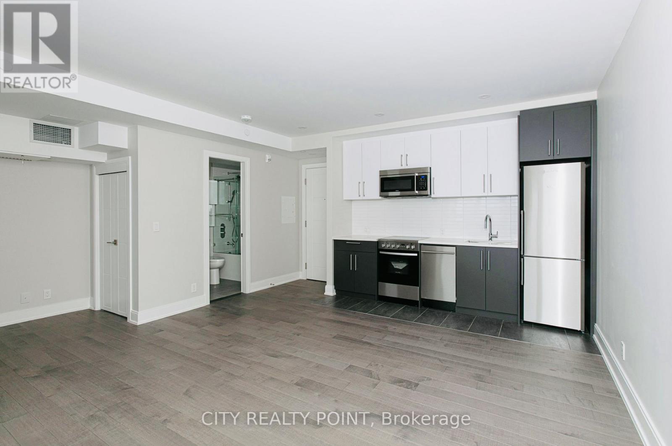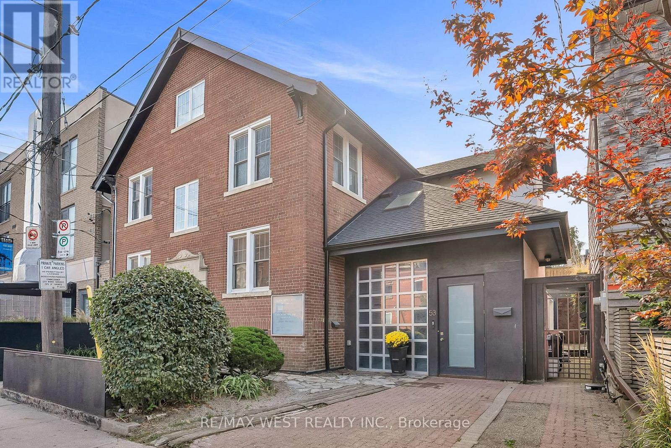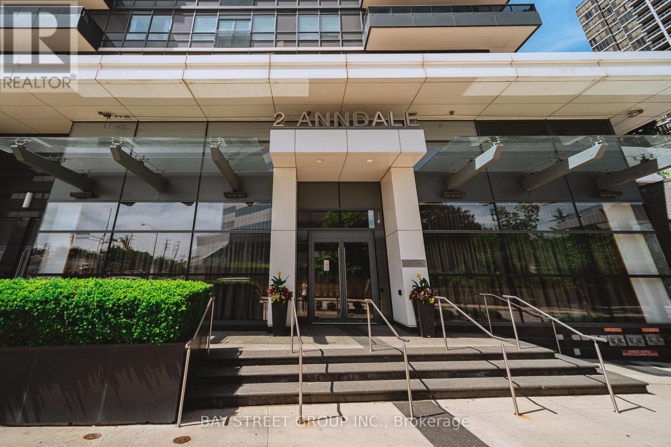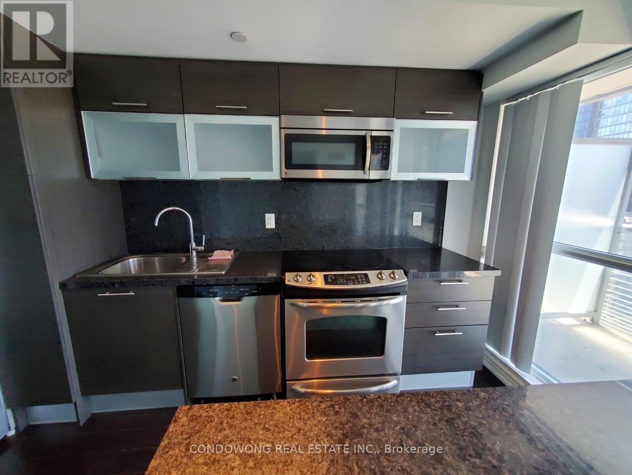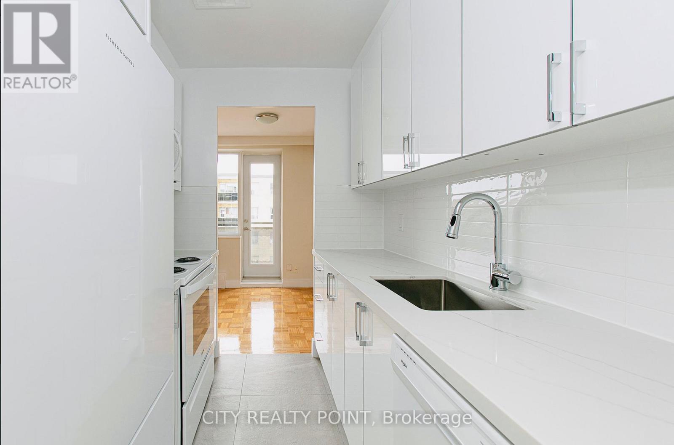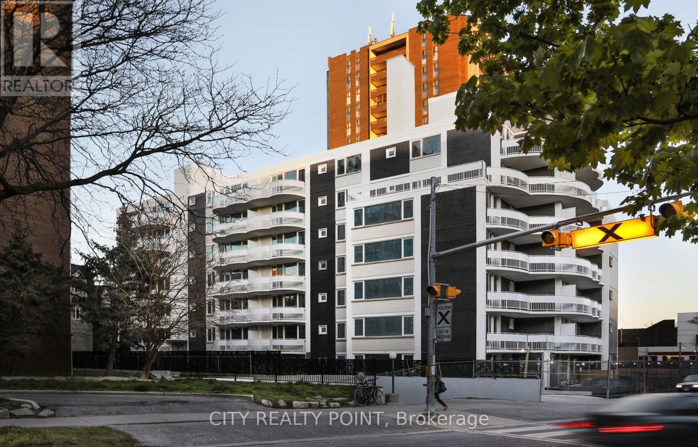1008n - 120 Broadway Avenue
Toronto, Ontario
Welcome To Untitled Condos! Be The First To Call This Modern, Open-Concept 1 Bedroom, 1 Bathroom Condo Home. Thoughtfully Designed With A Fully Enclosed Bedroom And A Seamless Open-Concept Living, Dining, And Kitchen Area-Perfect For Everyday Living And Entertaining. Featuring Contemporary Finishes And 9-Foot Ceilings For A Bright, Airy Feel. Enjoy Exceptional Amenities Including Concierge, Co-working Lounge & Garden, Fitness Centre, Basketball Court, Indoor/Outdoor Pool & Spa, Recreation Room, Kids' Playroom, Social Lounge, And Outdoor Dining & Social Spaces. Steps To Transit, Shopping, Restaurants, And Entertainment. Just A 10-Minute Walk To Eglinton Subway Station. (id:60365)
Bsmt - 222 Markham Street
Toronto, Ontario
FULLY FURNISHED W/ 2 BEDS. Conveniently Located At College & Bathurst In Little Italy, Offering A Open, Spacious, And Updated 1 Bedroom/studio Apartment. Plenty Of Space For A Bedroom, Desk, Living Room, And Storage Space! Completely Private Front Door And Back Door With Backyard Access! Separate Apartment With Stove And Fridge Included. Brand New Laminate Floors. Close To Bathurst Station, Dundas Streetcar, College Street Car, And Bathurst Streetcar. Close To UOFT & TMU. Walk Up To College St And You'll Be Surrounded By Restaurants, Entrainment, And TTC. Street Parking Available. Be Surrounded By Public Transit, But, Still Live In A Safe And Quiet Neighbourhood. Sophisticated Downtown Living. Available June 1st For Short Term Or Long Term Lease! Students & Newcomers Welcomed! (id:60365)
1508 - 1 Bloor Street E
Toronto, Ontario
Fully Renovated Top to Bottom with High End Finishes, One Parking Spot and Two Lockers. Engineered hardwood flooring throughout as well as Smooth ceiling. Lots of Pot Lights. Oversized Kitchen Centre Island, Custom B/I Cabinets with Plenty of storage, Wide Full Size Balcony, Approx 724 Sq.Ft. Floor To Ceiling Windows. Direct Access To 2 Subway Lines. Steps To Yorkville, Shopping & Restaurants, U Of T & TMU. 24-hour concierge and security, indoor and outdoor pools, hot and cold plunge pools, spa with treatment room, steam room and saunas, rooftop sun deck and lounge with day beds, a fully equipped fitness centre with yoga and Pilates studio, media and party rooms with wet bar, billiards and table tennis, guest suites, and BBQ-friendly outdoor dining areas. (id:60365)
612 - 125 Western Battery Road
Toronto, Ontario
Step Into This Bright And Stylish 1l+Den, 2-Bathroom Condo In The Heart Of Liberty Village, offering Nearly 700Sqft Of Smart, Open-Concept Living. The Modern Kitchen Flows Seamlessly Into A spacious Living Area With Floor-To-Ceiling Windows, Filling The Space With Natural Light. The Standout Feature Is The Massive, Unobstructed Den - A Rare, Highly Functional Space Perfect For A Full Home Office, Studio, Or Guest Area Without Compromise. The Primary Bedroom Features Its own Ensuite, While The Second Bathroom Adds Everyday Convenience For Guests. Located In One Of Toronto's Most Sought-After Urban Communities, You're Just Minutes From King West, The Waterfront, And Downtown Toronto. Transit, GO/UP Express, And Union Station Are Easily Accessible, Making Commuting Effortless. Enjoy A Vibrant Neighbourhood Filled With Trendy Restaurants, Cafés, Parks, Fitness Studios, And Essential Amenities Right Outside Your Door. Parking And Locker Included! Offering The Complete City-Living Package In A Thriving, Highly Connected Community. (id:60365)
32 Johnston Avenue
Toronto, Ontario
Welcome to 32 Johnston ave. 2 BED, 1 BATH, WASHER/DRYER/STOVE/FRIDGE/DISH WASHER/BACKYARD/SHED/ PRIVATE DRIVEWAY. The location is a key strength. Situated close to public transit, parks, schools, and local shops, the home allows for convenient access to daily necessities while maintaining the feel of a residential neighbourhood. Commuting into the city core is straightforward, and nearby amenities support a balanced, walkable lifestyle. Subway, Bus, Groceries, Gas, Resturants and bar are all within steps. Backyard is private. Bedrooms are well proportioned, offering privacy and flexibility for professionals, couples, or small families. The overall layout prioritizes usability, flow, and comfort rather than wasted space. (id:60365)
1107 - 138 Downes Street
Toronto, Ontario
Live the ultimate downtown waterfront lifestyle at Sugar Wharf in this stunning 1 bedroom, 1 bathroom condo offering modern design, comfort, and exceptional convenience. This bright, open-concept suite features floor-to-ceiling windows, a sleek contemporary kitchen with built-in appliances, a spacious bedroom with generous closet space, and a stylish bathroom with elegant finishes. Residents enjoy outstanding amenities including 24-hour concierge, a full gym membership at City Unity Fitness, an on-site basketball court, party and co-working rooms. Perfectly located just steps from Sugar Beach, Lake Ontario, Union Station, the PATH, Financial District, St. Lawrence Market, transit, dining, and shopping, this condo places you in the heart of Toronto's most vibrant and connected waterfront community-ideal for professionals or anyone seeking refined urban living at a premier downtown address. Unit can be rented with furnishing for $2400/month. (id:60365)
602 - 11 Walmer Road
Toronto, Ontario
SAVE MONEY! | UP TO 2 MONTHS FREE* | one month free rent on a 12-month lease or 2 months on 18 month lease | NICE SIZE STUDIO! Beautifully Renovated STUDIO Apartment in Prime Annex Location! Welcome to your new home in the heart of the Annex, one of Toronto's most sought-after neighbourhoods! This bright, newly renovated STUDIO apartment is located in the heart of ANEX. What You'll Love: ONE MONTH FREE RENT OR TWO MONTHS FREE RENT(applied to your 8th month on a 1-year lease, 8th and 20th on a 2-year lease), All Utilities Included (except hydro) Parking & storage lockers available (additional monthly fee) Location Perks: Steps to the Subway Easy commute to anywhere in the city | Close to University of Toronto Ideal for students or staff | Minutes from Shopping, Restaurants, & Entertainment | Landscaped Backyard Relax and enjoy your private outdoor space Apartment Features: Newly Renovated Interiors Bright Living Space with Modern Finishes, Private Balcony, New Appliances (Fridge, Stove, Dishwasher, Microwave) Hardwood & Ceramic Floors, Freshly Painted, Move-In Ready! Building Amenities: Secure, Well-Maintained Building with Camera Surveillance On-Site Superintendent Smart Card Laundry Facilities Bicycle Racks & Parking Options Brand New Elevators ***Available Immediately*** Be in Your New Place By the Weekend! Agents are welcome, and we're happy to work with your clients. Lockers and parking spots are ready to rent. (id:60365)
53 Argyle Street
Toronto, Ontario
A Rare Opportunity in the Heart of the Ossington District. Step inside this 4,500+ sq. ft. architectural treasure, where historic character meets modern luxury. Built in 1933 as a community centre, 53 Argyle Street has been reimagined into a one-of-a-kind residence with commercial + residential zoning - ideal for live/work flexibility or a creative entrepreneurial vision. Located in the Soho of Toronto - Vogue's pick as the World's 2nd Hippest District - you're just steps from Trinity Bellwoods Park, Queen West, Ossington's vibrant café culture, art galleries, and award-winning restaurants. The main floor impresses with open-concept living and dining, a chef's kitchen with granite counters and extra-large fridge, sun-filled atrium and office space. Heated floors and skylights add comfort and light throughout. The second floor features a serene primary suite with walk-in closet, ensuite spa (Roman bath, bidet, sauna), plus three additional bedrooms and a luxe five-piece bath. Upstairs, discover a third-floor retreat - two bedrooms linked by a secret passage that kids will love it, and a copper soaking tub. The finished basement offers 8'5" ceilings, a second kitchen, bathroom, and elevator access -perfect for an artist's studio, guest suite, or private office. Step outside to a private courtyard oasis that you can turn into an entertainer's dream. Additional features include marble and hardwood finishes, central air, alarm system, and a12,000-watt generator. This property is more than a home - it's a lifestyle, a statement, and an investment in Toronto's most coveted urban playground. Art and furniture available for purchase. Art inventory and Appraisal available upon request. (id:60365)
3301 - 2 Anndale Drive
Toronto, Ontario
MASTER BEDROOM (with bathroom) for rent. Only accept FEMALE (Male visitor NOT allowed). Sharing kitchen and living room with one other female. Fully furnished with Queen bed, night table, dresser, etc. All utility and Hi-speed internet included. This Stunning Tridel Hullmark Centre Condo Offers The Perfect Blend Of Style, Comfort And Convenience. Located At The Vibrant Southeast Corner Of Yonge And Sheppard, This 33rd Floor Sun-Drenched Unit Boasts Breathtaking West- Facing Views And High - End Finishes Throughout. Enjoy World- Class Amenities Including An Outdoor Pool, Hot Tub, Sauna, Gym, Private Cinema, Party Room, Roof Top Terrance With BBQ Areas And More - All With Direct Indoor Access To Two Subway Lines! Whether You Are Entertaining Guests Or Relaxing At Home, This Space Has It All. Complete With Stainless Steel Appliances, In-Suite Laundry, And A Dedicated Parking Spot. This Gem Is Available Furnished Or Unfurnished To Suit Your Lifestyle. Don't Miss Your Chance To Live In One Of Toronto's Most Sought After Addresses. One Parking included At Level P3. (id:60365)
2314 - 386 Yonge Street
Toronto, Ontario
Beautiful 1B - 532 Sqft. + 85 Sqft. Balcony, 9 Ft. Ceilings W/ Floor To Ceiling Windows, Large Open Balcony Overlooking Park, Amazing View. Bright & Practical Layout, Quartz Counter Top & Centre Island, Indoor Direct Access To College Subway & 24-Hr Grocery. Close To Everything: Path, Uoft, Ryerson, Eatons, Financial District, Hospitals. Amenities: 40,000 Sqft. World Class Gym, Rooftop, Terrace, Bbq, Party Room, Etc. (id:60365)
510 - 2 Grandstand Place
Toronto, Ontario
SAVE MONEY! | UP TO 2 MONTHS FREE* | one month free rent on a 12-month lease or 2 months on 18 month lease | Newly Renovated BRIGHT and Spotless clean 2 Bedroom, 1 bathroom Apartment in a NICE Quiet Family Friendly Building. Perfect for your Family. This bright, newly renovated 2 Bedrooms apartment is located in a purpose build rent-controlled building, professionally managed which makes it the perfect spot for comfort and affordability. What You'll Love: ONE MONTH FREE RENT (applied to your 8th month on a 1-year lease) | All Utilities Included. Parking available (additional monthly fee) Apartment building in a quiet and convenient neighbourhood, near Overlea Blvd. and Millwood Avenue. Steps away from East York Center. Close to ALL shopping, schools and places for worship. Superintendent on-site. Laundry room on ground floor. Hardwood floors, tiled kitchen. Private balcony for each apartment. ALL Benefits INCLUDE: ALL Utilities INCLUDED!!! Available IMMEDIATELY. Inclusions: Dishwasher, Fridge, Microwave oven, Stove, Heating, Hot water Services: Indoor/outdoor parking (fees), Superintendent on site, Smart card laundry facilities, Elevator(s), Camera surveillance system Hydro and Water included !!! You can be in your new place by the weekend. New kitchen and appliances, fresh paint. Air Conditioning is possible. Ask for details. Agents protected and most welcome. We have an apartment for your client. Parking available to rent (outdoor $125/ underground $200 per month) (id:60365)
403 - 11 Walmer Road
Toronto, Ontario
SAVE MONEY! | UP TO 2 MONTHS FREE* | one month free rent on a 12-month lease or 2 months on 18 month lease | NICE SIZE 1 Bedroom. Beautifully Renovated 1 Bedroom Apartment in Prime Annex Location! Welcome to your new home in the heart of the Annex, one of Toronto's most sought-after neighbourhoods! This bright, newly renovated 1 bathroom apartment is located in a purpose built and professionally managed rent-controlled building, making it the perfect spot for comfort and affordability. What You'll Love: ONE MONTH FREE RENT OR TWO MONTH FREE RENT (applied to your 8th month on a 1-year lease and your 8th and 20th on a 2-year lease) | All Utilities Included (except hydro) Parking & storage lockers available (additional monthly fee) Location Perks: Steps to the Subway Easy commute to anywhere in the city | Close to University of Toronto Ideal for students or staff | Minutes from Shopping, Restaurants, & Entertainment | Landscaped Backyard Relax and enjoy your private outdoor space Apartment Features: Newly Renovated Interiors Bright Living Space with Modern Finishes, Private Balcony, New Appliances (Fridge, Stove, Dishwasher, Microwave) Hardwood & Ceramic Floors, Freshly Painted, Move-In Ready! Building Amenities: Secure, Well-Maintained Building with Camera Surveillance On-Site Superintendent Smart Card Laundry Facilities Bicycle Racks & Parking Options Brand New Elevators ***Available Immediately*** Be in Your New Place By the Weekend! Agents are welcome, and we're happy to work with your clients. Lockers and parking spots are ready to rent. (id:60365)

