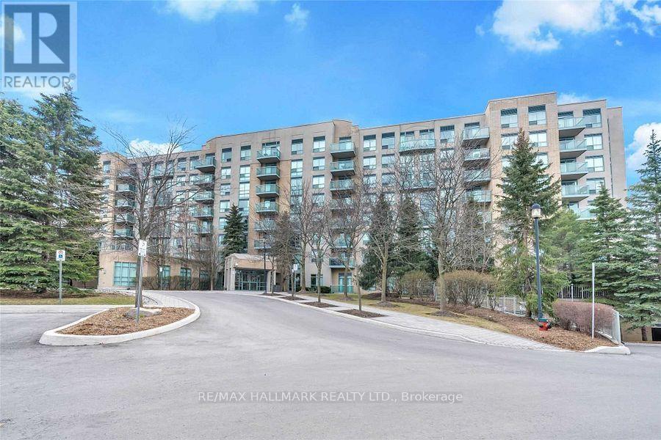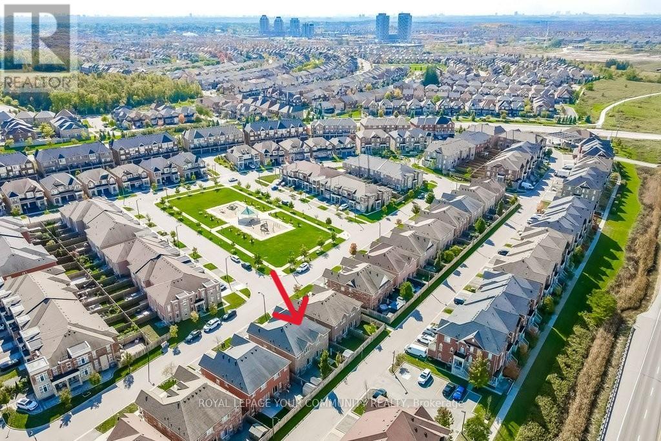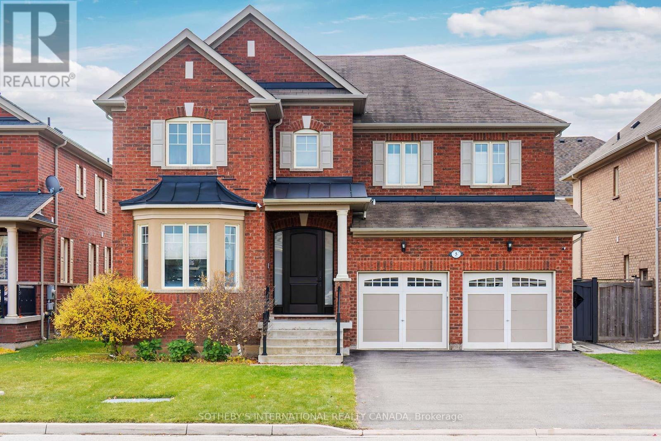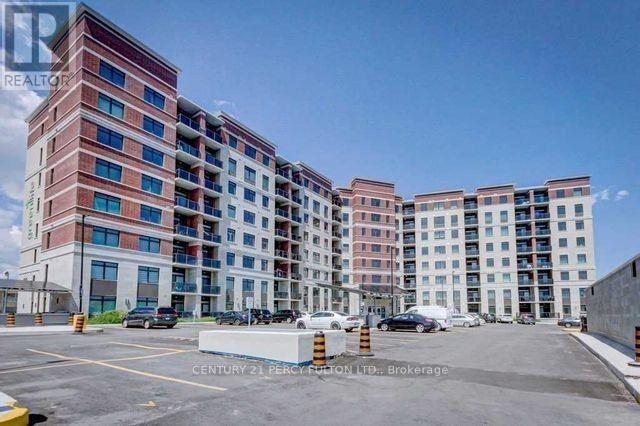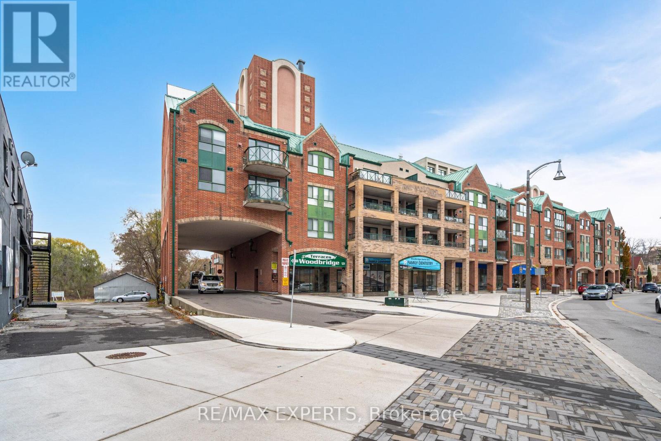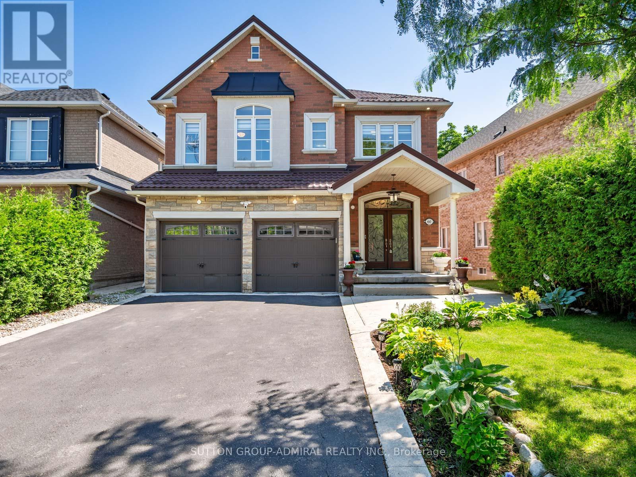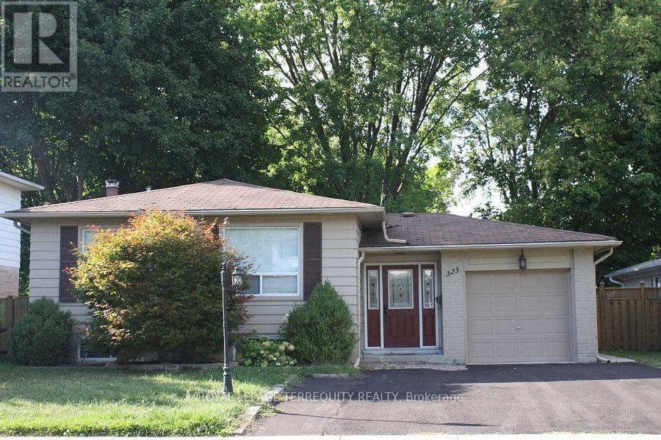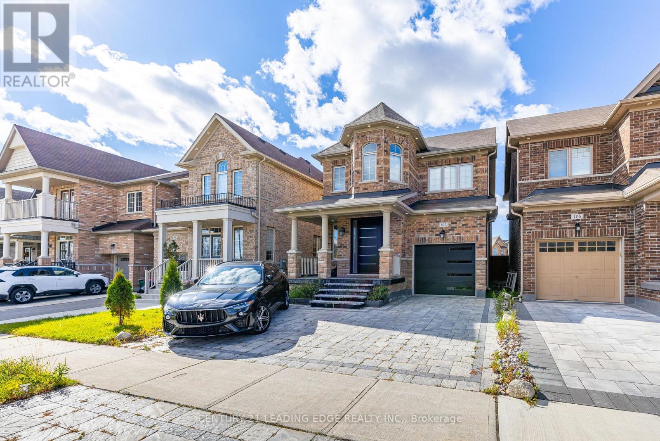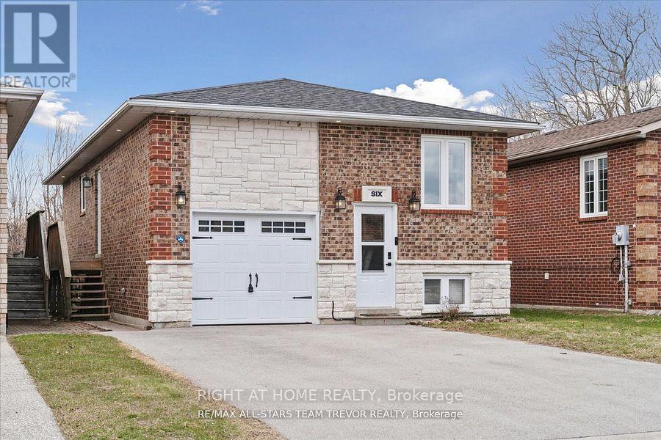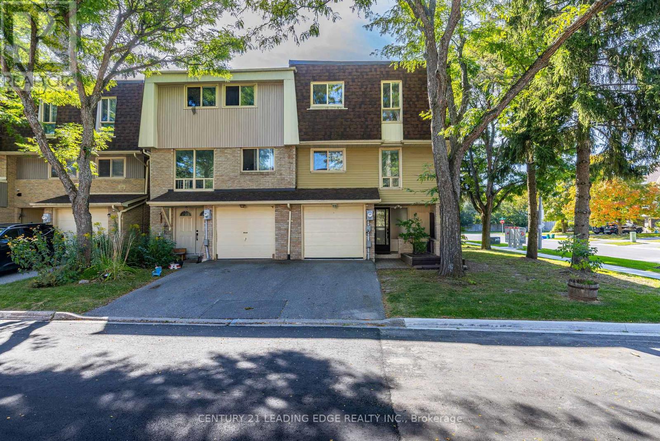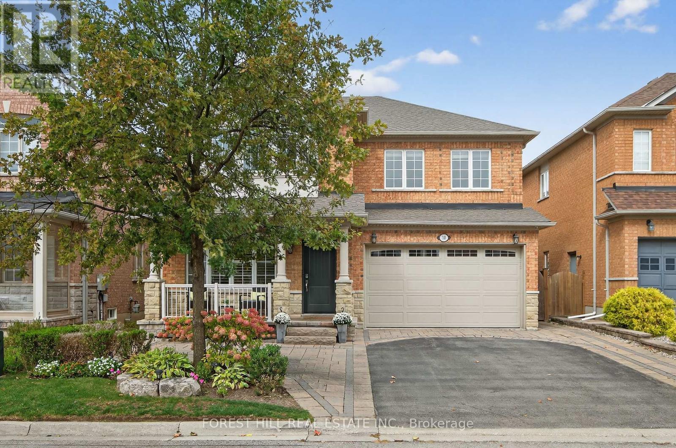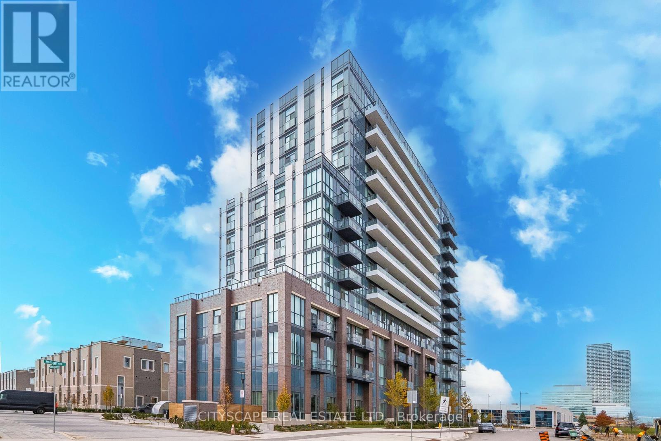725 - 3 Ellesmere Street
Richmond Hill, Ontario
Fabulous Condo with Two Bedroms, Two Full Bathrooms and Two Underground Parking Spots. Storage Locker. Panoramic North East View. Spit Bedroom Layout. Open Concept. Quality Laminate Board Flooring, Stainless Appliances. Quartz Counters. Double Sink. Freshly Painted. Walk to Yonge St Transit, #407, and Hwy 7 Shops including Shoppers Drug Mart, LCBO, Silver City Cinema, Home Depot, Winners, Best Buy Walmart etc etc. Prefer No Dogs. Triple A Tenants with all Documentation. (id:60365)
137 Fimco Crescent
Markham, Ontario
Welcome to 137 Fimco, this beautiful Primont quality built, 4 bedroom, 3.5 bathroom, semi-detached home checks a lot of boxes! Perfectly situated across from the park, with no houses behind the property backing to mostly empty open visitors parking lot for clear views and quiet enjoyment. Playground and park right outside your front door, enjoy nice walks around the quiet neighbourhood and maximize every minute of outdoor time available with other parks, tennis courts, bike trails and playgrounds walking distance. Original owners took great care of the home that features double door entrance and wide foyer, 9ft smooth ceilings, builder upgraded extended cupboard and cabinet space, gas fireplace in living room, direct access from garage, leading to open concept, practical and efficient layout. Added upgrades with stainless steel appliances with gas stove, finished basement with additional bathroom, rec room with fireplace and office/ study den for more living space; exterior front and side interlocking stone for beautiful curb appeal and minimal maintenance. Quick drive to Go Station, Hwy 407, supermarkets, restaurants, banks, stores for your convenience. If you are looking a good size, family friendly, no monthly maintenance or POTL fee 100% freehold home, this 4 bedroom semi is the one for you! (id:60365)
5 Fairmont Ridge Trail
King, Ontario
Welcome to this stunning Aspen Ridge-built home in the heart of Nobleton, filled with premium upgrades and elegant finishes throughout. Boast 3218 square feet of above grade living space. Step through the grand entrance into a bright and spacious layout featuring a main floor den, smooth ceilings, pot lights, and waffle ceilings in the living, dining, and family rooms. Beautiful hardwood strip flooring flows seamlessly across both the main and second floors, complemented by elegant wainscoting wall panels. The upgraded chef's kitchen boasts custom cabinetry, granite countertops, Monogram stainless steel appliances, an upgraded backsplash, and an oversized breakfast bar with a generous eat-in area. Walk out to a beautifully landscaped interlocking stone patio, perfect for entertaining with a large gazebo and outdoor TV. Relax in the cozy family room, complete with a marble-inset gas fireplace, or enjoy the convenience of the upgraded main floor laundry room, featuring quartz countertops, modern white cabinetry, and direct access to the garage. Upstairs offers four spacious bedrooms, each connected to a bathroom, for a total of three full baths on the second floor. The primary suite features a luxurious 5-piece ensuite and a walk-in closet. 6 Car Parking, Newer Front Front. This turn-key home is perfectly situated in a wonderful King Township community, close to parks, top-rated schools, shopping, St. Philip's Bakery, and Hwy 27. (id:60365)
417 - 39 New Delhi Drive
Markham, Ontario
Markham Rd & Denison - 2 + 1 Bedroom (Den Can Be Used As 3rd B/R Or Office) 2 Baths Freshly Painted, 1 Parking, One Locker, Balcony! Central Air Conditioning, Ensuite Laundry, S/S Appliances In Kit, Quartz Counter Top, Laminate In Living & Dining Rm, Walking Distance To Grocery Store, Banks, Costco, Public Transportation, Place Of Worship,. Mins To Hwy 407 & Steeles Ave. Picts Are From Previous Listing. (id:60365)
323 - 121 Woodbridge Avenue
Vaughan, Ontario
The terraces at Market Lane, Woodbridge penthouse unit. 1 Bedroom plus den 2 washrooms 925 sq dt condo with 9 foot ceiling and hardwood floors walking out to a small terrace overlooking court yard. This amazing well laid out condominium has a kitchen with never ending counter space with a walk-in pantry to satisfy your inner chef! Entertain your most famous friends and family in your dinning room. Open concept living room and den with a private reading area with wall to wall windows enjoy the view. Walkout to terrace and BBQ (yes BBQ permitted) all while enjoying the courtyard. If you are downsizing or want extra bedroom space this primary bedroom can fit a king sized bed. One of Market Lane's original buildings whose space is tough to bear atr these reasonable prices. Unit includes parking and locker. This cant be missed. (id:60365)
(Main & 2nd Floor) - 60 Starwood Road
Vaughan, Ontario
Welcome to 60 Starwood Road a stunning executive home in Vaughans prestigious Patterson neighbourhood, backing onto a tranquil ravine. The bright, open-concept main floor is perfect for both relaxing and entertaining, featuring a chefs kitchen with built-in stainless steel appliances, elegant cabinetry, and a large island that flows into the family room with an electric fireplace. The spacious living and dining areas complete the main levels stylish layout.Upstairs, the primary suite offers a true retreat with his-and-hers walk-in closets and a luxurious 5-piece ensuite with double vanities, glass shower, and soaker tub overlooking lush greenery. Each additional bedroom is generously sized with large windows and semi-ensuite access. Located near top-rated schools, parks, shopping, Highway 407, and Rutherford GO Station, this home offers the ultimate blend of comfort, space, and convenience for renters looking for upscale living in one of Vaughans most desirable communities. (id:60365)
Basement - 323 Towercrest Drive
Newmarket, Ontario
Bright and spacious large one-bedroom basement apartment featuring above grade windows, a private entrance, Direct access to backyard, separate ensuite Laundry, It can be furnished or Unfurnished . Located in a mature street and quiet neighbourhood. Steps away from all amenities, parks, Major Highways and public transit. One parking spot on driveway. Tenant pays 1/3 of all utilities and must have Tenant insurance. (id:60365)
Upper - 102 Mactier Drive
Vaughan, Ontario
An incredible opportunity in the beautiful Community of Kleinburg. Welcome to 102 Mactier Drive, a beautifully maintained detached home located in a quiet, family-friendly neighborhood. This charming property offers 3 sized bedrooms, 2 bathroom. This home also offers spacious living areas, a modern kitchen with updated appliances, and a private backyard perfect for entertaining or relaxing. This home is ideal for families looking to enter the Kleinburg community. The property is conveniently situated near local schools, parks, and shopping centers, making it an ideal choice for anyone looking for both comfort and convenience. Don't miss out on the opportunity! (id:60365)
Main - 6 Newlands Avenue
Georgina, Ontario
Stunning, fully renovated modern bungalow featuring a designer kitchen with quartz countertops, sleek backsplash, under-cabinet lighting, and soft-close cabinetry. The main floor boasts engineered hardwood flooring, pot lights, a smart thermostat, and a cozy fireplace. The primary bedroom includes a walkout to a private deck overlooking a peaceful backyard with no rear neighbours. Enjoy the convenience of in-suite laundry and access to a repaved driveway, and access to an EV charger (2023). Located minutes from schools, parks, shopping, and the lake. Perfect for tenants seeking style and comfort in a prime location. (id:60365)
129 Poplar Crescent
Aurora, Ontario
Welcome to 129 Poplar Crescent- an elegant end-unit townhome with over 2,000 sq. ft. of refined living in Aurora's prestigious Aurora Highlands. Set on a premium corner lot and surrounded by mature trees, it offers the perfect balance of privacy and convenience. The bright, open-concept second floor flows seamlessly from the spacious living with large windows and dining areas to a well-appointed kitchen with generous storage, counter space, and a breakfast area. Upstairs, the primary suite features a large walk-in closet and updated ensuite, while two additional bedrooms provide space for family or guests. A versatile ground floor can serve as a bedroom, home office, or guest suite with walk-out to the low-maintenance backyard. Enjoy access to exclusive amenities on the 17-acre property, like the newly renovated outdoor pool with lifeguards, washroom facilities, and heated outdoor showers, a huge modern playground with equipment for children of all ages, two sports fields, a newly resurfaced basketball/pickleball court, BBQ/picnic areas, professionally landscaped walking/biking trails, garden beds, tree-lined streets, and visitor parking. Just steps from Yonge Street, top-rated schools, parks, trails, cultural attractions, and YRT buses, Viva buses, and the Aurora and Bloomington GO stations. The condo fees cover repairs/replacement of: windows, roofs, siding, fences, driveways, landscaping, and underground plumbing. A rare opportunity for stylish, low-maintenance living in one of Aurora's most sought-after neighbourhoods! (id:60365)
10 Mendel Crescent
Vaughan, Ontario
Welcome to this stunning 4-bedroom family home in sought-after Thornhill Woods, perfectly located on one of the areas most quiet and desirable streets. The main floor features a spacious kitchen with granite countertops, stainless steel appliances, and a walkout to the backyard ideal for family gatherings and entertaining. Convenient main floor laundry with direct garage access adds practicality to everyday living. Upstairs offers four generous bedrooms, providing ample space for the whole family. The fully finished basement includes two additional rooms perfect for bedrooms or home offices, a recreation area, and a 3-piece bathroom. The Front and Back Yards are beautifully maintained and equipped with an inground sprinkler system. A wonderful opportunity to own a move-in ready home in a prime location close to parks, schools, transit, and all amenities. (id:60365)
210 - 60 Honeycrisp Crescent
Vaughan, Ontario
Welcome to Mobilio South Tower Condos Located Steps From Vaughan Metropolitan Centre TTC Subway, Viva, YRT & Go Transit Hub. Easy Access To Convenient transit. subway station, bus terminal, minutes away from a few highways such as 7/400/407/401, YMCA, York University, Seneca College, shopping, parks, Banks, Ikea, Costco, cafes, dining, and many Restaurants for entertainment . A master planned vibrant community full of life and well connected to downtown Toronto. Just around 2 years old condo offers 541 sq.ft. of well planned living space where thoughtful design meets lifestyle with an open-concept with functional layout of living with large windows that brings abundant natural lights, kitchen, and dining area perfect for your own relaxation and entertainment.1 Bedroom + Den that is just like another bedroom with ensuite laundry, open balcony and underground parking and locker. The den is surely spacious and large enough measuring 9'3" x 7'10" to convert into a bedroom, guest room or as a home office. Modern kitchen with backsplash, quartz countertops and all modern stainless steel appliances. Amenities Includes 24 concierge, Mail room, moving room, fully equipped gym and fitness studios, state of art theatre, party room with Bar Area, Fitness Centre, Lounge And Meeting Room, Guest Suites, lounge, rooftop deck with BBQ Area, playground, visitor parking. The unit comes with its own parking and locker. The total maintenance fee is $521.64 that includes parking and locker as well. (id:60365)

