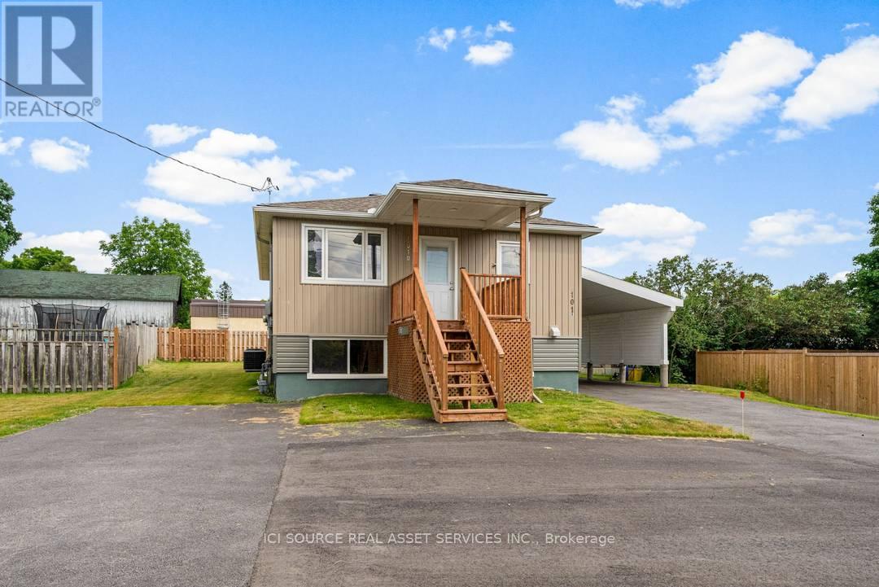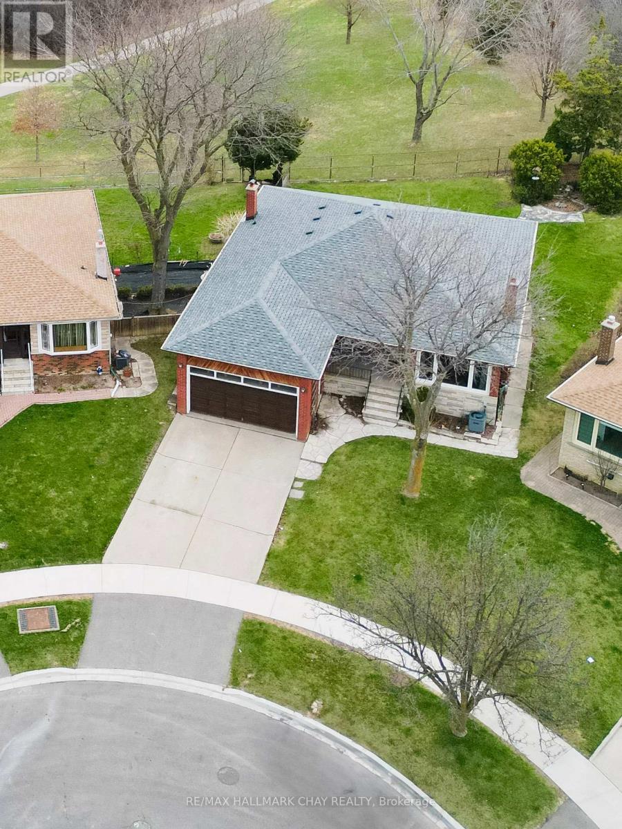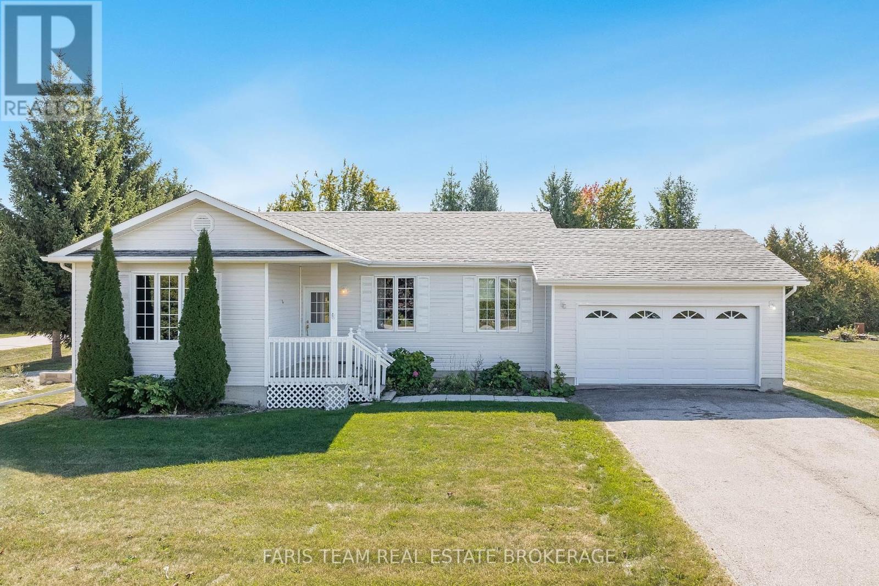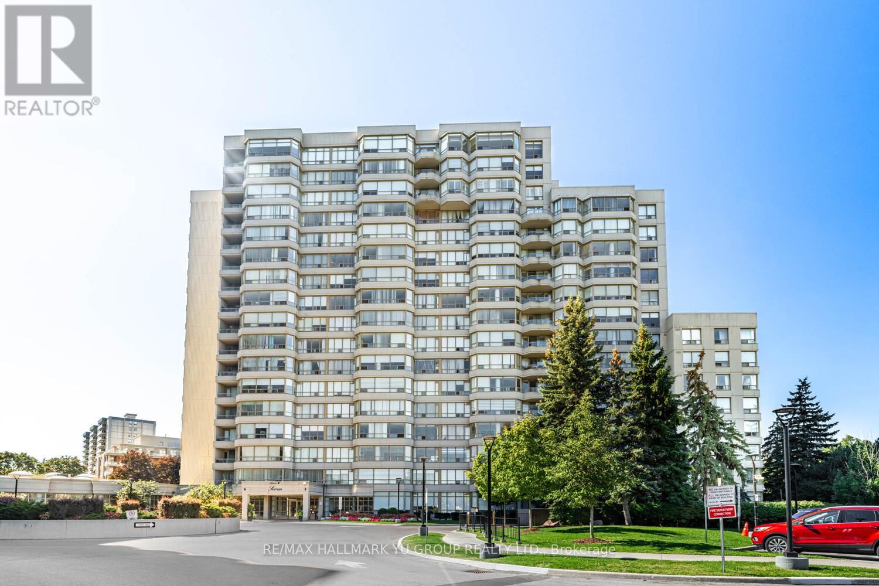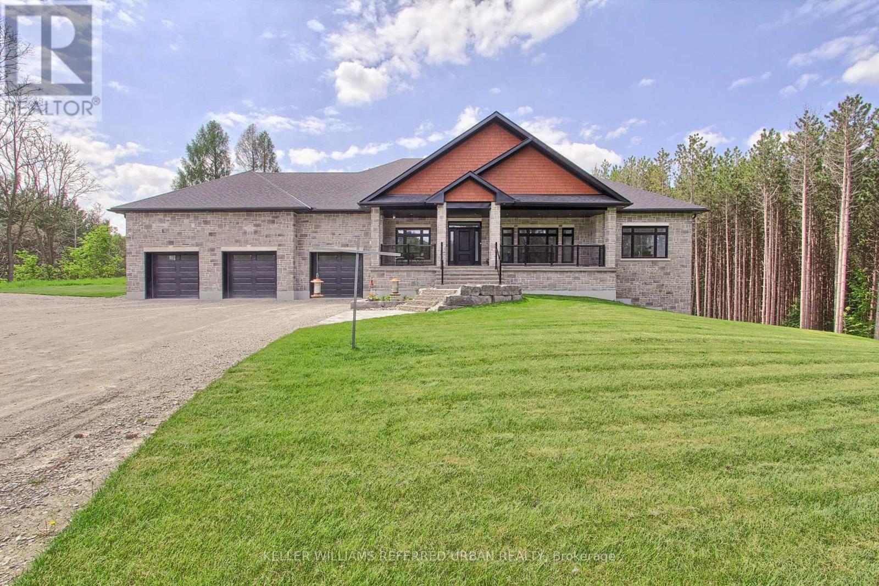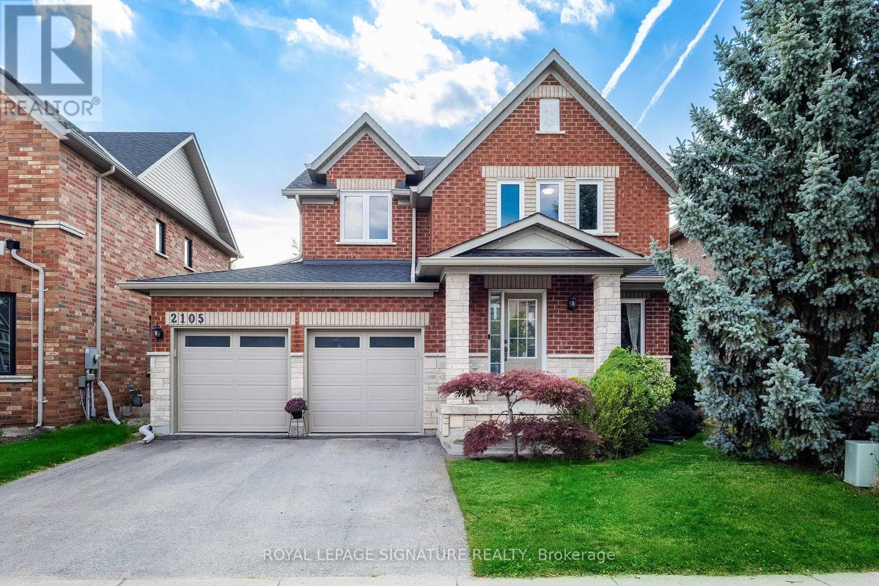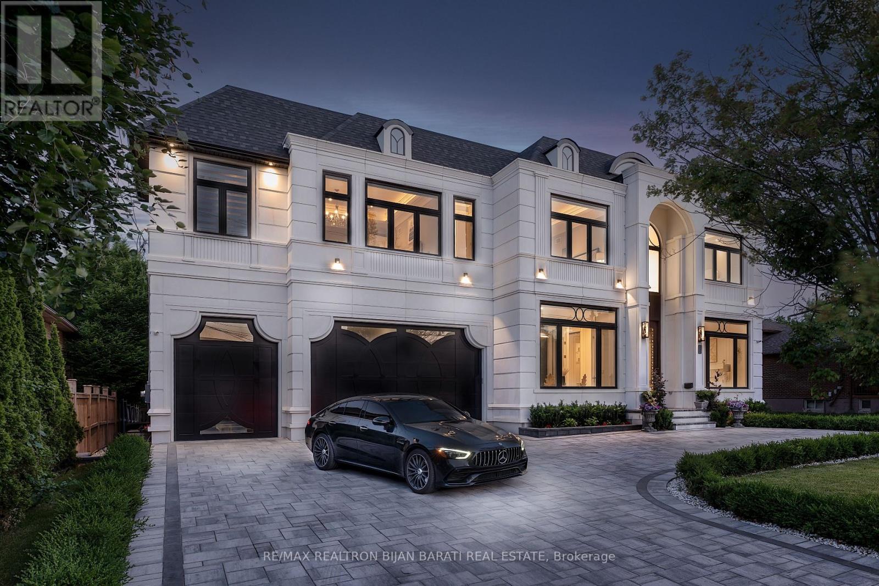A - 101 Main Street E
Mississippi Mills, Ontario
AVAILABLE OCTOBER 1st! UPPER. UNIT!! Welcome home to 101 Main Street, a charming property located in the heart of Mississippi Mills. This bright and well-maintained home offers comfort, convenience, and inviting spaces perfect for small families or professionals. Features: 2 bedrooms 1 bathroom 2 parking spaces In-unit laundry EV charger. Utilities extra. Renovated in 2023, this fully updated unit with separate entrances is thoughtfully designed with modern living in mind. The bright, open-concept layout features stylish finishes, an expansive living area, and an upgraded kitchen with generous cabinetry and counter space ideal for cooking, entertaining, or family gatherings. Luxury vinyl plank flooring runs throughout, adding both comfort and sophistication. In addition, the property includes a rough-in for an EV charger, offering future-ready convenience. Location: Nestled in the welcoming community of Mississippi Mills Close to schools, shops, and local amenities Walking distance to scenic trails, riverside paths, and green spaces Short drive to Almonte's downtown with cafes, restaurants, and boutiques Criteria: Pets Considered Non-smoking unit/premises One-year lease minimum First and last month's rent required *For Additional Property Details Click The Brochure Icon Below* (id:60365)
4965 Alexandra Avenue
Lincoln, Ontario
Welcome to 4965 Alexandra, a meticulously maintained family home that truly has it all - location, condition, updates, and value. Set on a quiet street within walking distance to schools and shops, this spacious 4+1 bedroom, 3.5 bath home features a modern kitchen with newer appliances, a family-sized dining room, generous family and recreation rooms, and countless updates including shingles (2020), furnace and AC (2022), windows (2017), and more. The landscaped front yard offers fruit trees and gardens, while the backyard retreat boasts a solar-heated 24 ft. pool, large patio, Trex deck with gazebo, and low-maintenance design. An oversized heated 3-car garage with high ceilings, 200-amp panel, exhaust fan, and drive-thru door completes this exceptional property offering space, comfort, and convenience all in one. (id:60365)
602 - 59 Annie Craig Drive
Toronto, Ontario
Welcome to the Ocean Club Waterfront Condos. 2 bed 2 bath unit with Breath Taking Lakeview/Cn Tower Cityline View. Brand new flooring installed & Freshly painted. Steps To Water Front Trail/Palace Pier And Park. Magnificent Layout With Upgraded Kitchen. Huge 170 Sq Out Balcony. High Class Facilities. Indoor Swimming Pool, Party Room, Gym, Rooftop Garden, 24 Hr Concierge, Modern Kitchen With Centre Island And Breakfast Bar. All Marble Vanity And Large Walk-In Shower. (id:60365)
357 Markland Drive
Toronto, Ontario
Nestled in a sought-after, family-friendly neighbourhood, this beautifully maintained bungalow offers the perfect blend of timeless character, generous space, and modern comfort. Featuring original hardwood floors and an upgraded HVAC system, the home is warm, inviting, and move-in ready. The spacious kitchen offers excellent flow for family living or entertaining, with ample cabinetry and prep space. All three bedrooms are generously sized, including a serene primary suite with walk-in closet and private 2-piece ensuite. The updated 5-piece main bath adds a touch of everyday luxury with its refined finishes and bidet. The finished basement extends the living space with a custom-built bar, gas fireplace, built-ins, and a versatile layout perfect for a recreation room, teen retreat, or extended family living. Two additional bedrooms offer flexibility for guests or a home office setup. Outside, the professionally landscaped backyard is a private tranquil haven with mature trees, two patios, natural gas fire table and a stunning gazebo with ceiling fan/light ideal for outdoor entertaining or quiet relaxation. With exterior garage access, great schools nearby, parks, and all amenities within easy reach, this is a rare opportunity to own a well-appointed bungalow in one of the area's most desirable locations. (id:60365)
3 Alicewood Court
Toronto, Ontario
Attention Large Families & Savvy Investors! Discover the potential in this spacious all-brick bungalow offering 2,712 sq ft, nestled on a quiet, family-friendly cul-de-sac, backing directly onto the Humber River and Humber Gate Park enjoy ultimate privacy with no rear neighbours The main level features 3 generously sized bedrooms, including a primary bed with its own ensuite bath. A fourth bedroom in the walk-out basement adds flexibility, along with 3 full bathrooms throughout the home to accommodate the whole family! This home boasts a double car garage, a fully functional kitchen, and large windows throughout that flood the space with natural light. The bright walk-out basement feels like a main floor and includes a beautifully crafted stone fireplace, a workshop space for hobbies or storage, and a separate side entrance making it easily convertible into a two-unit property for added income or multi-generational living. Enjoy early mornings and late summer nights relaxing on the back balcony, overlooking the massive, beautifully landscaped backyard surrounded by the sights and sounds of nature. Just minutes from Humber College, Etobicoke General Hospital, and all essential amenities, this prime location offers both comfort and convenience. Whether you're looking to create your forever home or invest in a duplex conversion, the possibilities here are endless! Bonus: Most of the big-ticket items have already been upgraded for peace of mind- Shingles (2018), Furnace (2018), A/C (2018), and Hot Water Tank (2021). (id:60365)
4645 Orkney Beach Road
Ramara, Ontario
Top 5 Reasons You Will Love This Home: 1) Charming 2+2 bedroom bungalow set in a beautifully landscaped oversized lot in the picturesque community of Ramara 2) Recently refinished basement with a separate side entrance, providing excellent in-law potential or additional living space to suit your personal needs 3) Wonderful location just minutes from Lake Simcoe and Mara Provincial Park, offering endless opportunities for enjoying all water recreation activities like boating and beaches 4) Conveniently situated only a short drive from downtown Orillia, where one can enjoy stunning waterfront views, parks and boardwalk trails, shopping, dining, entertainment and all other significant amenities 5) Thoughtfully designed main level with a tastefully finished interior, creating a warm and inviting atmosphere for comfortable everyday living. 1,335 above grade sq.ft. plus a finished basement. *Please note some images have been virtually staged to show the potential of the home. (id:60365)
1203 - 7 Townsgate Drive
Vaughan, Ontario
Bright & spacious 2+1 corner unit in a luxury building - 1,373 sq ft with 2 side-by-side parking spots (steps from the elevator and close to ramp) and a locker conveniently located on the same floor. Enjoy unobstructed views over a quiet residential neighbourhood. The layout offers generous living spaces throughout: a primary bedroom of nearly 200 sq ft with walk-in closet and large ensuite, a bright solarium ideal as a breakfast area with room for a home office, and a full laundry room with side-by-side washer/dryer and extra storage - plus the added convenience of a same-floor locker. World-class amenities include an indoor pool, fitness centre, saunas, party room, tennis and pickleball courts, and more. Location could not be better with public transit at your door (one bus to the subway), shopping and dining nearby, and quick access to Hwy 407. Maintenance fees include all utilities - even cable TV. Whether you're downsizing and want to stay in the neighbourhood or starting a family, this is the home for you. (id:60365)
Room 1 - 9 Hoake Road
Markham, Ontario
Excellent Location, 1 Of the Bedroom on 2nd Floor, Laminated Floor. Large Bedroom, Share Living and Kitchen. Share Washroom. (id:60365)
2705 14th Line
Innisfil, Ontario
Nestled on a tranquil 3.25-acre estate and surrounded by mature trees, this custom-built residence is where nature and luxury live in perfect harmony. A private, tree-lined driveway welcomes you to over 5,000 square feet of thoughtfully crafted living space, offering a rare blend of elegance, energy efficiency, and serene country living, all just minutes from city convenience. From the beautifully landscaped front yard to the expansive covered porch, every detail invites you in. Inside, an open-concept layout with soaring 10-ft ceilings and oversized windows fills the space with natural light. The living area, framed by vaulted ceilings, centres around a beautiful fireplace that adds warmth and charm on chilly evenings. The chefs kitchen is an entertainers dream, complete with a large centre island, premium appliances, and direct access to a sprawling rear deck, ideal for barbecues and gatherings. The adjacent dining room offers seamless hosting potential. Designed for privacy, the split-bedroom layout features a stunning primary suite with a walk-in closet, spa-like ensuite, and private deck access. Two additional bedrooms overlook the treed yard and share a Jack & Jill bathroom. A bright main-floor office, centrally located powder room, and well-appointed laundry room with garage access complete the main level. The lower level offers excellent in-law suite potential, combining style and comfort. A second kitchen with island and walk-out to the yard complements the spacious living area with large windows and a fireplace. Two generous bedrooms share a Jack & Jill bath, while an additional full bath, large storage space, and garage access adds additional function and flexibility. Outside, expansive lawns and a charming barn invite endless possibilities, whether for a workshop, studio, or future conversion. Located minutes from Hwy 400, Tanger Outlets, and a short drive to Barrie or Bradford, this is luxury countryside living in perfect harmony with nature. (id:60365)
2105 Newell Crescent
Burlington, Ontario
Gorgeous turn-key upgraded home in The Orchard! 3+1 bedroom, 3.5 bath. New Custom-Designed kitchen, elegant navy cabinets, gold-toned hardware, quartz counters. Eat-in area and walk-out to patio. Separate dining room. Open living room with gas fireplace. Spacious primary bedroom, beautiful en-suite bath with spa tub, separate shower, double sinks. New luxury vinyl floors & windows (2024) on main level. Updated furnace, roof, garage doors, patio doors, and all windows (except laundry room). Professionally finished basement with spacious family area, room and 3 pc bath. Extensive storage and cold room. Racoon & mouse proofing. EV Charger-ready for your electric car! Gas line for BBQ. Just move in! Excellent location, walk to schools, parks. Minutes to grocery stores, shops, restaurants, hwy 407 and 401. (id:60365)
95 May Avenue
Richmond Hill, Ontario
This Architectural Masterpiece Nestled in 75' x 150', about 11,263 S.F of Prime Southern Land, Over 8,200 S.F of Sophisticated Living Space!The Utmost Attention to the Exterior&Interior Design with Impeccable Craftsmanship!This Distinguished Estate Exudes Timeless Elegance& Contemporary Sophistication Features: The Stately Pre-Cast Façade with Brick in Sides& Back, Complemented by a Rough In Snow-Melted Circular Driveway&Professionally Landscaped Grounds, Creating an Unforgettable First Impression!Oversized Quality Windows& 12 Ft Soaring Ceiling Heights Flow Seamlessly in Main& Second Flr!A Grand Entrance Welcomes You Into a 23 Ft Double-Height Foyer Adorned with Exquisite Custom Millwork Leads to Open Rising Beautiful Staircase with Artful Skylight above!Wide 9" Engineered Hardwood/ 5" Herringbone Flr,Wall Paneled,Led Lighting,Coffered Ceiling,Ropelights,Crown Moulding,Designer Accent&Artistic Elements!Herringbone Design Hardwood Flooring&Fully Paneled Walls for Gracious Living, Dining Rm&Office!A Huge Open Concept Family Area Includes Chef-Inspired Kitchen that Combines Modern Design with Exceptional Function, Top-Tier Appliances, Custom Designer Cabinetry&A Grand Central Island with A Unique Stone Countertop,A Separate Fully Equipped Spice Kitchen + A Family Rm&Breakfast Area with Designer Wall Unit Includes Fabric Material&Integrated Led Lighting&A Gas Fireplace,Walk-Out to Large Concrete Deck,Terrace&Backyard!A Fully Outfitted Mudroom with Built-In Closet, An Elevator with 3 Stops, a Designer Powder Rm& Direct Access to the Ample 3-Car Garage.Breathtaking Huge Master Suite with Coffered Cling,Wall Paneled,Boudoir Walk-In Closet (His&Hers) with Skylights Above&7 Pc Heated Flr Ensuite!Additional 3 Generously Sized Bedrms Are Equally Impressive,Each Offering Ensuite&W/I Closet, 2Bedrm Has Electric Fireplace&Wall Unit!Large Rich Laundry Rm.Professionally Heated Flr W/O Bsmnt Includes a Stylish Wet Bar,A Bedrm, 2 x 3-Pc Bath& A Finished Place for Future Home Theat (id:60365)
1844 Ashford Drive
Pickering, Ontario
Detached 2-storey brick home with an attached garage and double car driveway. This home features 3 bedrooms, 3 bathrooms, a main floor family room with wood burning fireplace and a finished basement. Located in a sought-after Pickering neighbourhood, just minutes from Smart Centres Pickering, with easy access to Walmart, RONA, Lowes, LCBO, Sobeys, Blue Sky Supermarket, Conveniently close to Highways 412, 401, and 407, and just minutes from Pickering GO Station and Pickering Casino. (id:60365)

