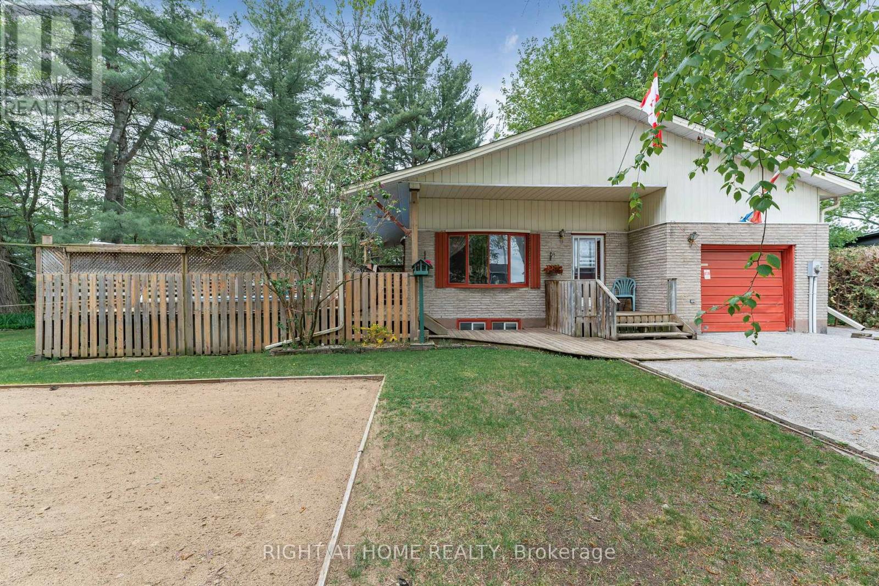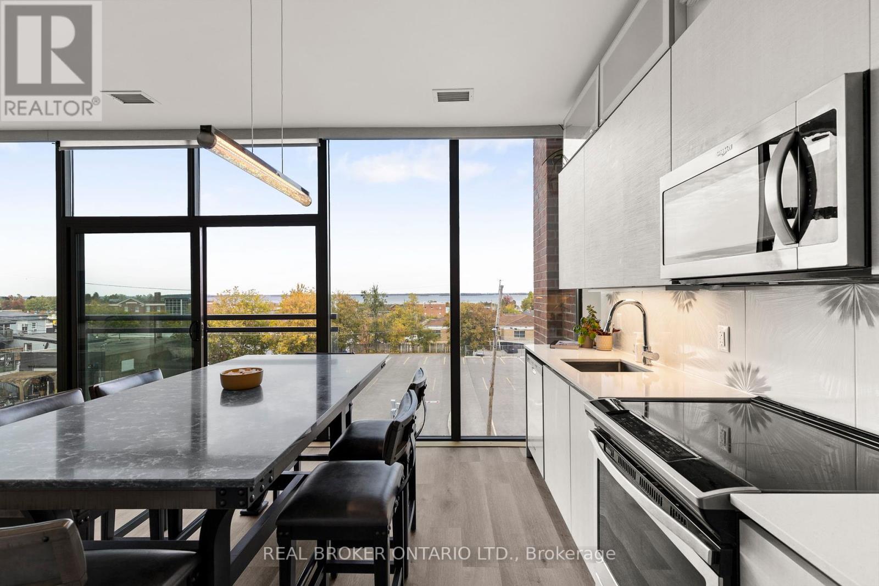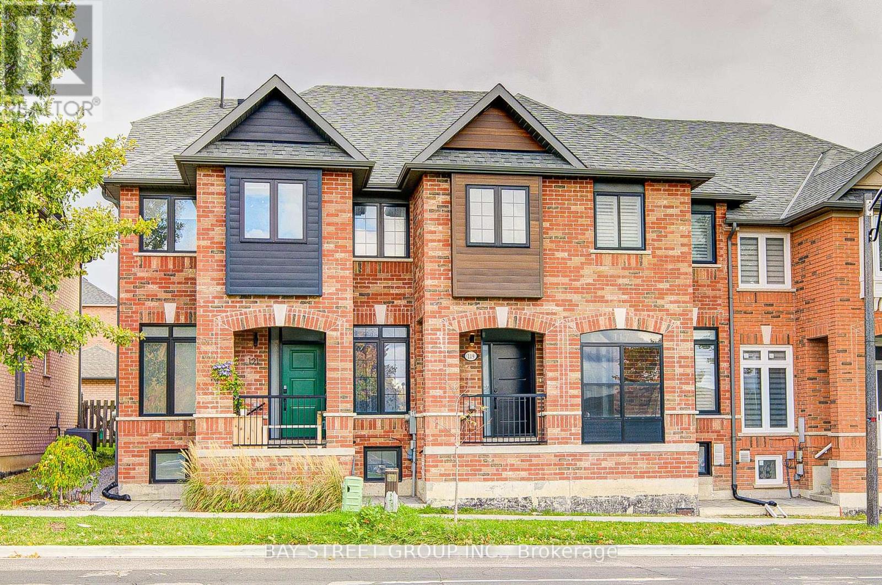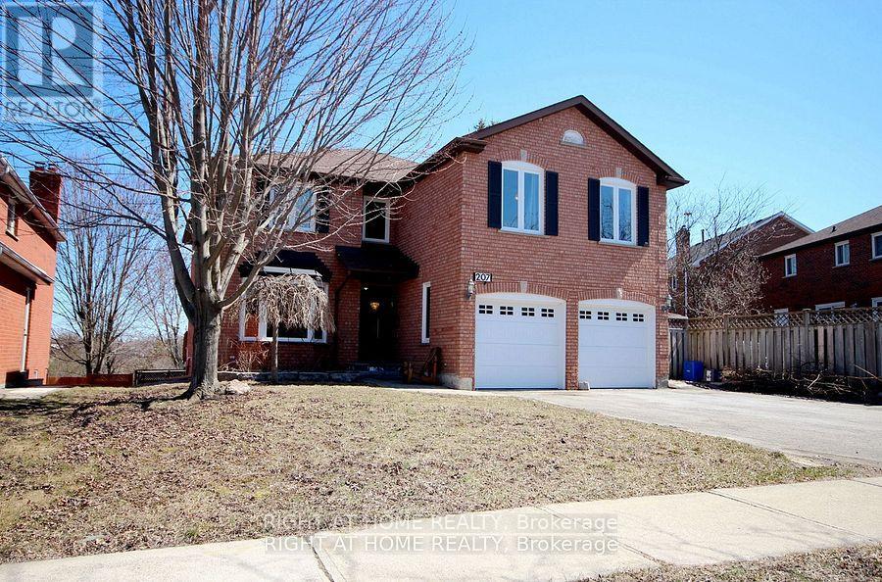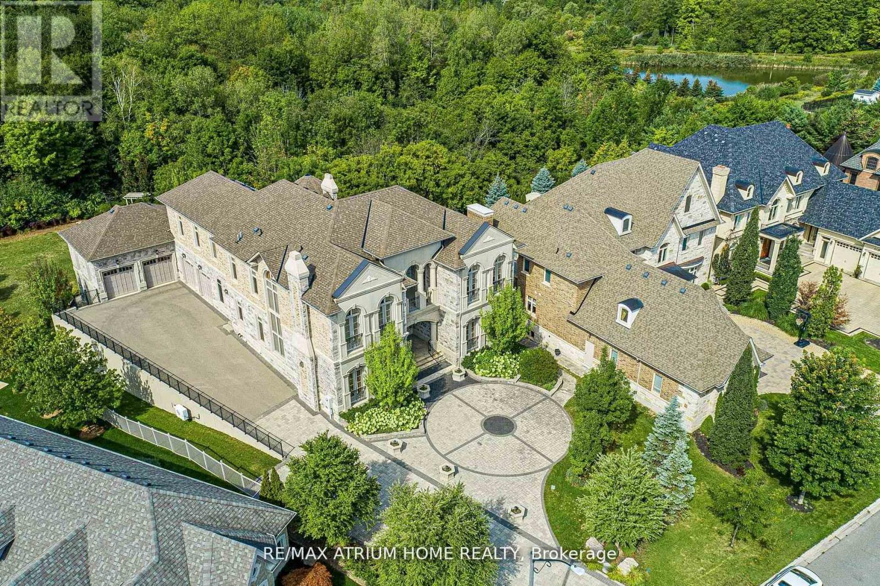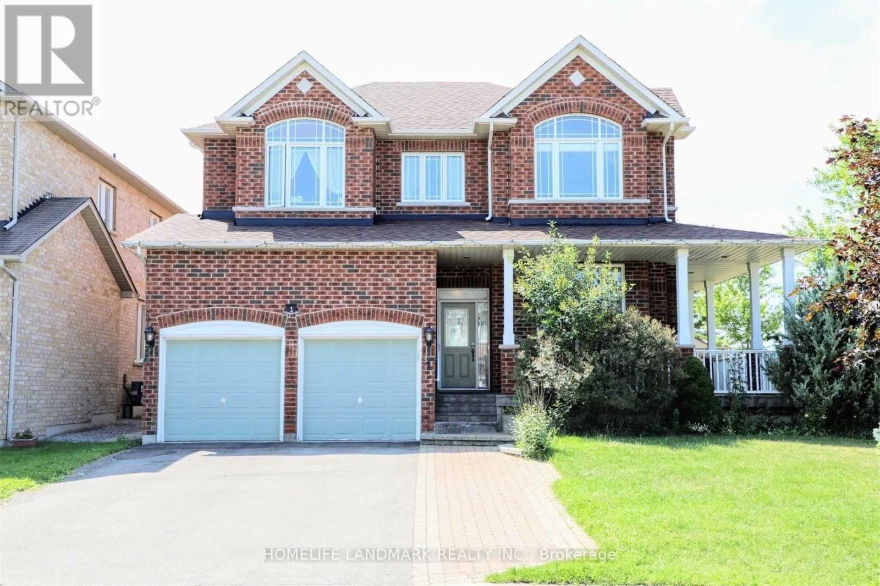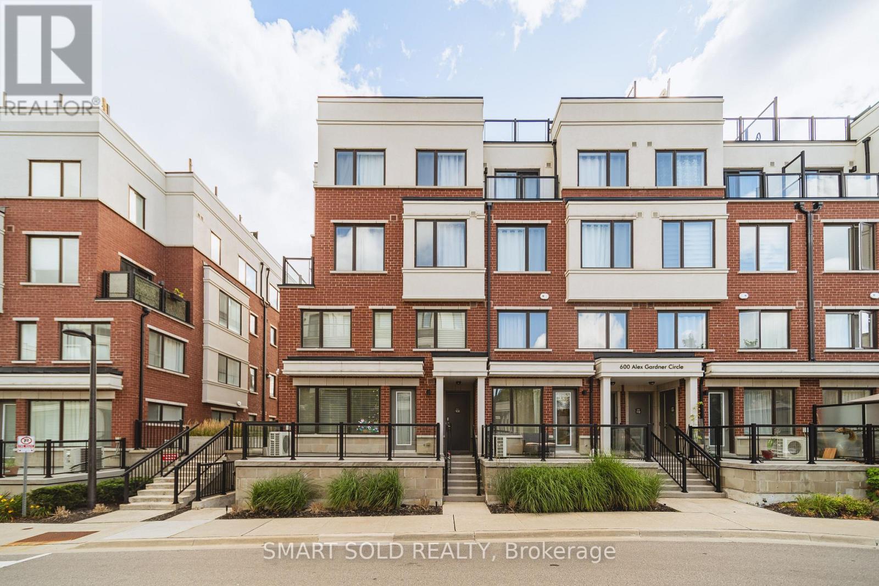6 - 5200 Dixie Road
Mississauga, Ontario
An exceptional opportunity to acquire a well-established and reputable catering business located in the heart of Mississauga. Strong brand with loyal customer base serving corporate clients, private events, weddings, and special occasions with high-quality, freshly prepared meals and exceptional service. Fully Equipped Commercial Kitchen and Turnkey Operation. (id:60365)
Lot 112 Speers Avenue
Caledon, Ontario
Introducing the Exceptional Fernbrook Homes Glendale B Model, 38-foot lot home offers 2,937 Square Feet of beautifully designed living space. Featuring 9-foot ceilings on both the main and second levels, this home exudes a sense of openness and elegance. Engineered Hardwood Flooring: Elegant 3 1/4" x 3/4" hardwood throughout the main living spaces, with exception of bedrooms and tiled areas. Custom Oak Veneer Stairs: Beautifully crafted stairs with a choice of oak or metal pickets, and a stain finish tailored to your preference. Luxurious Porcelain Tile: High-end 12" x 24" porcelain tiles in selected areas, offering both durability and style. A chef-inspired Kitchen featuring deluxe cabinetry with taller upper cabinets for enhanced storage, soft-close doors and drawers for a smooth, quiet operation, a convenient built-in recycling bin, and a spacious pot drawer for easy access to cookware. Premium Stone Countertops: Sleek, polished stone countertops in the Kitchen and primary bedroom, providing a sophisticated touch to your home. Pre-construction sales occupancy Summer/Fall 2026. Exclusive Limited Time Bonus Package: Stainless Steel Whirlpool Kitchen Appliances + Washer, Dryer & Central Air Conditioning Unit. Development Charges Increase Capped at $7,500 plus HST. All deals are firm and binding. (id:60365)
Lot 80 Damara Road
Caledon, Ontario
Introducing the Cabo Elevation C by Zancor Homes , a remarkable residence offering 1,972 square feet of beautifully designed living space. This Home combines elegance and functionality, featuring 9-foot ceilings on both the main and second levels, creating an open and spacious atmosphere throughout. The main floor ( excluding tiled areas ) and upper hallway are adorned with 31/4" x 3/4" engineered stained hardwood flooring, adding warmth and sophistication to the home. The custom oak veneer stairs are crafted with care , offering a choice between oak or metal pickets, all complemented by a tailored stain finish to suit your personal style. Tiled areas of the home are enhanced with high-end 12" x 24 porcelain tiles, offering both durability and a polished aesthetic. The Chef-inspired kitchen is designed for functionality and style, featuring deluxe cabinetry with tailor upper cabinets for enhanced storage, soft-close doors and drawers , a built -in recycling bin, and a spacious pot drawer for easy access to cookware. The polished stone countertops in both the kitchen and primary bathroom further elevate the home's luxurious appeal, providing a sophisticated touch to these key spaces. Pre-construction sales Tentative Closing is scheduled for Summer / Fall 2026. As part of an exclusive limited time offer, the home includes a bonus package featuring premium stainless steel whirlpool kitchen appliances, a washer and dryer , and a central air conditioning unit. This exceptional home presents and ideal blend of contemporary design, high-quality finishes, and throughout attention to detail, making it the perfect choice of those seeking luxury, comfort , and style. 80 Damara is backing on to future school/ no sidewalk. (id:60365)
Lot 71 Damara Road
Caledon, Ontario
Introducing the Exceptional Fernbrook Homes Capilano Elevation B Model. This stunning home offers 2,428 square feet of beautifully designed living space. Featuring 9-foot ceilings on both the main and second levels, this home exudes a sense of openness and elegance. Engineered Hardwood Flooring: Elegant 3 1/4" x 3/4" hardwood throughout the main living spaces, with the exception of bedrooms and tiled areas. Custom Oak Veneer Stairs: Beautifully crafted stairs with a choice of oak or metal pickets, and a stain finish tailored to your preference. Luxurious Porcelain Tile: High end 12" x 24" porcelain tiles in selected areas, offering both durability and style. A chef-inspired Kitchen featuring deluxe cabinetry with taller upper cabinets for enhanced storage, soft-close doors and drawers for a smooth, quiet operation, a convenient built-in recycling bin, and a spacious pot drawer for easy access to cookware. Premium Stone Countertops: Sleek, polished stone countertops in the Kitchen and primary bathroom, providing a sophisticated touch to your home. Pre-construction sales occupancy Summer/Fall 2026. Exclusive Limited Time Bonus Package: Stainless Steel Whirlpool Kitchen Appliances + Washer, Dryer & Central Air Conditioning Unit. . All deals are firm and binding. Lot 71 Damara Rd is Backing onto Future school/ no sidewalk. (id:60365)
2 (Back) - 6795 Steeles Avenue W
Toronto, Ontario
FENCED LOT 41 BY 100 FOR CONSTRUCTION, LANDSCAPING, FENCING, GARDENING EQUIPMENT STORAGE. CLOSE TO HIGHWAY 27 AND STEELES AVE. EASY ACCESS TO HIGHWAY 27, 407, 427, 400, 401. VACANT LOT AVAILABLE IMMIDIATELY. STORAGE PLACE FOR LEASE (id:60365)
3500 Baldwick Lane
Springwater, Ontario
Unique 4-Level Backsplit Family Home with Pool, Privacy & More!Welcome to a truly rare find that has way more space than you think! This spacious 4-level backsplit offers far more than meets the eye with a layout that just keeps going and going. Perfect for growing families, the home features generous living areas, a kitchen large enough to host many people, and the kind of privacy you don't often find in today's market.Step outside to your own private retreat complete with an above ground pool, volleyball court/Ice rink, and ample space for entertaining or relaxing. Whether hosting summer gatherings or enjoying quiet evenings, this backyard has it all.Inside, the home boasts solid bones and a versatile layout. Snuggle up in front of the beautiful wood fireplace that warms up the home comfortably knowing there is the backup of a propane heat source and electric baseboard heaters. The potential here is undeniable,allowing you to create the dream home your family deserves in a neighborhood where homes like this rarely become available. Don't miss the chance to make this deceivingly large and full-of-character house your forever home! (id:60365)
321 - 21 Matchedash Street S
Orillia, Ontario
Water View! Discover the best of downtown living at Matchedash Lofts in Orillia. This bright and inviting 3rd-floor unit combines contemporary design with everyday comfort in one of the city's most sought-after buildings. Floor-to-ceiling windows and a Juliette balcony showcase stunning views overlooking Lake Couchiching and the city below.The open-concept layout features a spacious one-bedroom plus den design with two full baths. Den could also be used as a bedroom. The kitchen offers clean lines and quality finishes, featuring stainless steel appliances, a tile backsplash, stone countertops, and ample cabinetry for extra storage. The primary bedroom includes a walk-in closet and a private ensuite with beautifully tiled finishes.Matchedash Lofts residents can enjoy access to the rooftop patio with panoramic lake views, underground parking, and a bonus storage locker. Located just steps from Orillia's vibrant downtown shops, restaurants, waterfront trails, and parks - this thoughtfully designed condo offers an unbeatable blend of style, convenience, and lifestyle. (id:60365)
119 Bur Oak Avenue
Markham, Ontario
Freehold Townhouse! 2 Parking Spaces. Berczy! Top Ranked Schools, A Few Step To Pierre Elliot Trudeau Hs. Walking Distance To Local Plaza Containing: Restaurant, Bakery, Doctor, Optometrist And Dental Office, Dry Cleaning, Learning Tutoring Centre, Physiotherapy, Day Care Centre. Short Driving Distance Away From Golf Course, Angus Glen Cc (Library/Pool) , Go Station And Viva Bus Transit Stop. (id:60365)
207 Kensit Avenue
Newmarket, Ontario
Large backyard with Ravine View! Rarely Offered 5 Bedroom Home with finished walk-out basement For Lease! 3,148 Sf Per Mpac, Bright & Spacious, Huge Deck, S/S Appliances, Back Splash. Formal Living & Dining Rooms Separated By French Doors. 5 Spacious Bedrooms Including 2 Ensuites. Back Onto Ravine & Trail, Located In A Very Quiet Street Yet Close Enough To School, Shops, Yrt On Yonge, 404,Etc. (id:60365)
71 Grandvista Crescent
Vaughan, Ontario
Welcome to One of Vaughan's Most Iconic Custom Estates --------------------------------------------------------------------------- A True Masterpiece on Over 1 Acre Backing Onto Ravine & Conservation Lands -------- Words can't fully capture the magnificence of this one-of-a-kind, custom-built mansion offering over 11,000 sq. ft. of luxury living space (approx. 6,500 sq. ft. above grade + 5,000 sq. ft. in the fully finished walkout basement). -------- Situated on a rare 1.08-acre pie-shaped lot in one of Vaughan's most prestigious enclaves, this architectural gem combines timeless elegance, cutting-edge amenities, and resort-style living - all backing onto protected ravine and conservation lands for unmatched privacy and natural beauty. (id:60365)
1 Fouracre Way
Aurora, Ontario
STUNNING 4 BEDROOM, 4 BATH DETACHED HOME IN AURORAS HIGHLY DESIRABLE BAYVIEW NORTHEAST COMMUNITY! BRIGHT OPEN CONCEPT LAYOUT WITH ELEGANT LIVING & DINING AREAS, SPACIOUS FAMILY ROOM AND A BEAUTIFUL KITCHEN FEATURING QUARTZ COUNTERS, S/S APPLIANCES, BREAKFAST BAR AND WALKOUT TO BACKYARD. ENTERTAINERS DREAM YARD AND METICULOUS LANDSCAPING. LUXURIOUS PRIMARY BEDROOM AND ENSUITE. FULLY FINISHED BASEMENT WITH WET BAR, MEDIA ROOM AND RECREATION ROOM. HARDWOOD THROUGHOUT MAIN LEVEL. CLOSE TO TOP SCHOOLS, PARKS, SHOPPING, GO TRANSIT & HWY 404. INCLUDES ALL APPLIANCES, ELFS, WINDOW COVERINGS, WASHER & DRYER, WATER SOFTNER. (id:60365)
107 - 600 Alex Gardner Circle
Aurora, Ontario
Stunning modern 3-bedroom end-unit townhouse with beautiful westerly views of Aurora! Bright and spacious layout featuring laminate floors throughout and elegant finishes. Large windows fill the living room with natural light. Upgraded kitchen with stainless steel appliances, granite countertops, and a center island with eat-in breakfast bar - perfect for entertaining. Primary bedroom includes a 4-piece ensuite. Additional storage room located on the main floor. Enjoy a large private balcony, 1 underground parking space, and a locker for extra storage. Fantastic location - just minutes to Seneca College (King Campus), St Anne & St Andrew Private School, GO Train, Hwy 404, and steps to Yonge Street. Convenient access to Walmart, Metro, Longos, No Frills, Canadian Tire, Home Depot, Dollarama, schools, parks, banks, and more. Move-in ready and close to everything you need! (id:60365)


