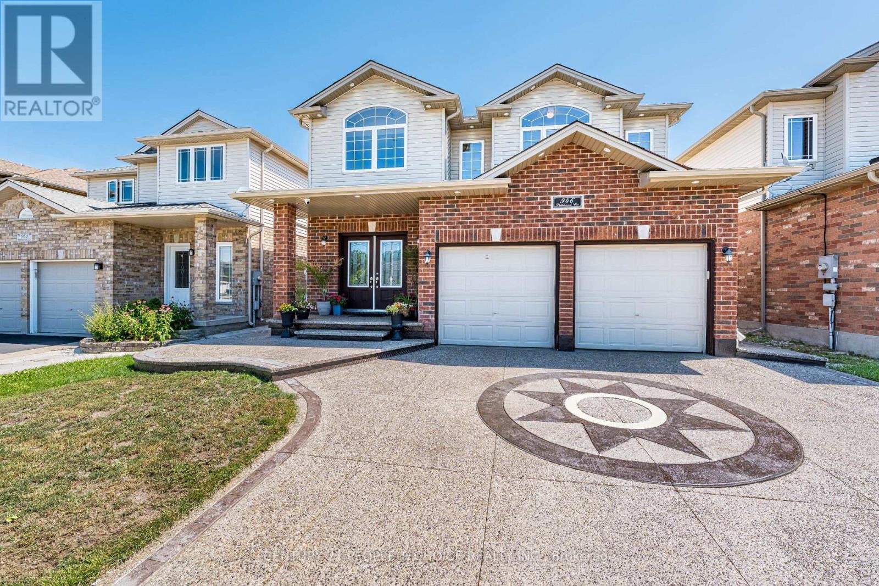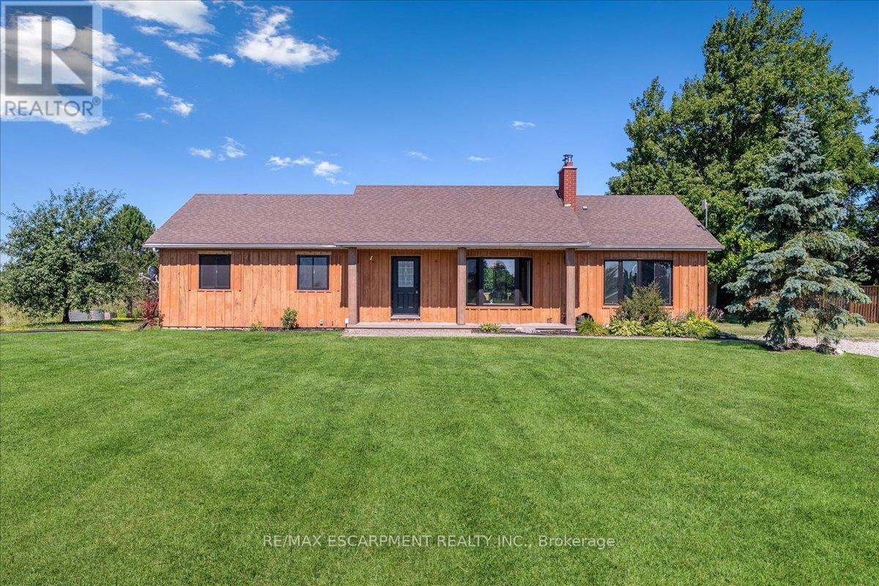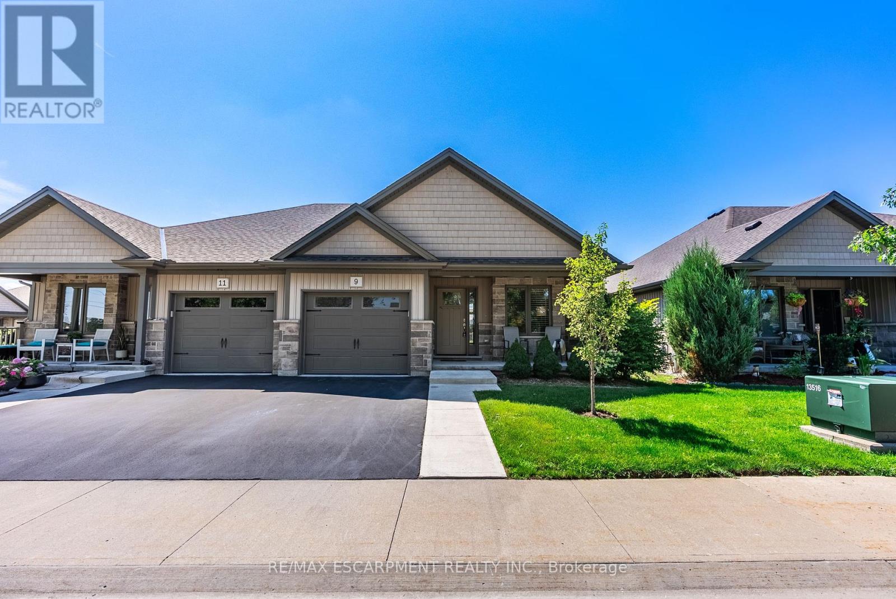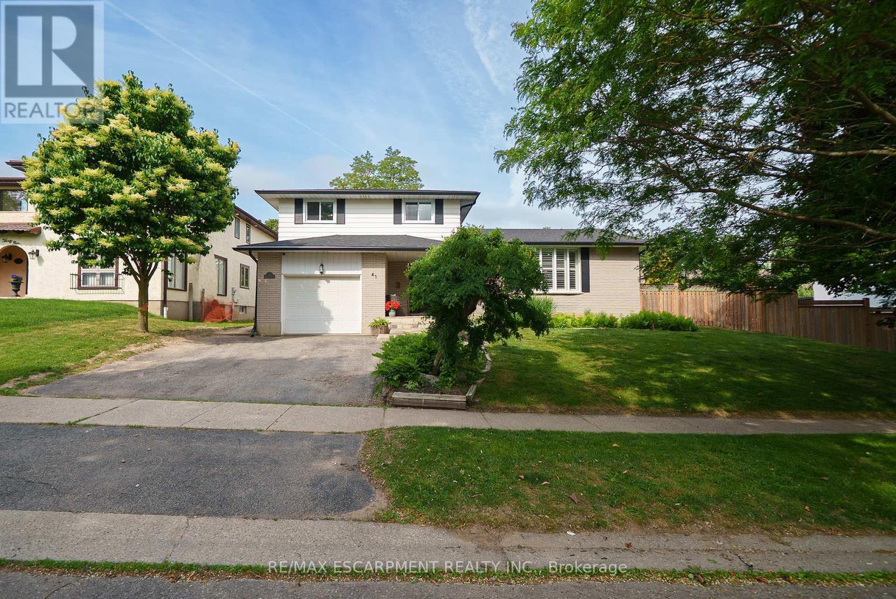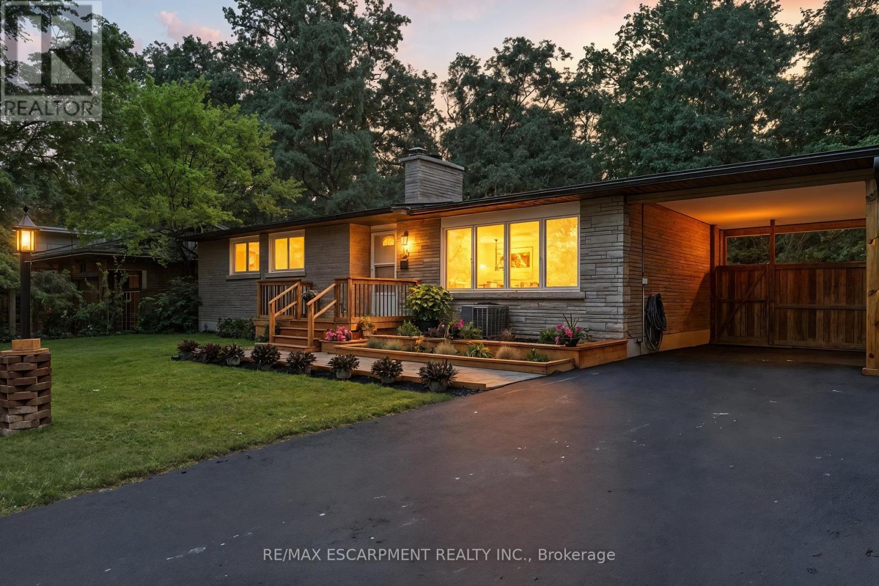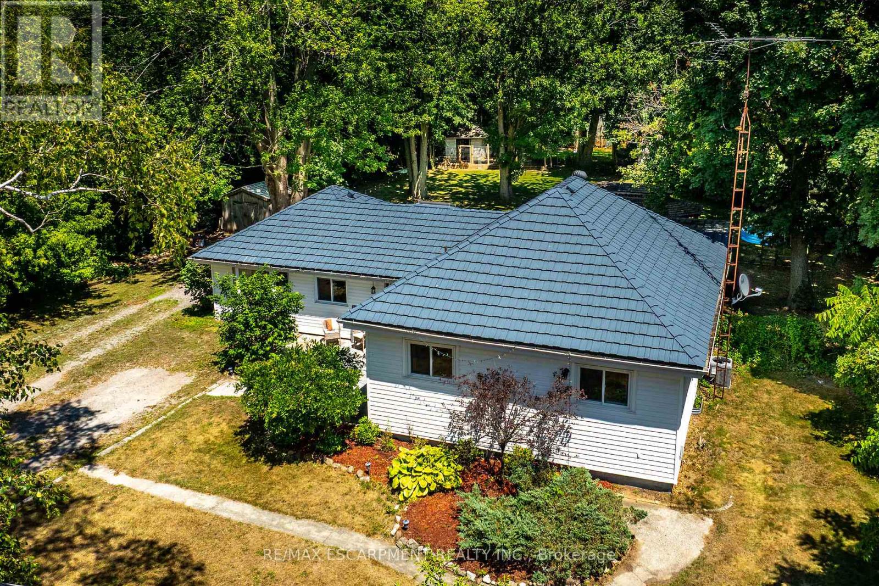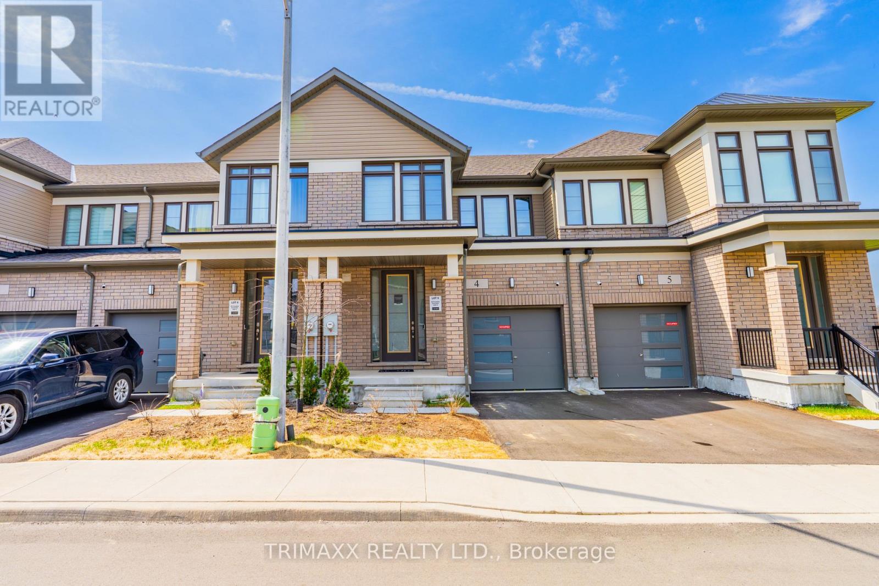18 - 10 Birmingham Drive
Cambridge, Ontario
Fresh, bright, and move-in ready, 10 Birmingham Drive #18 is a newly built end-unit Branthaven townhome offering more than 1,700 sq ft across three stylish levels. Nine-foot ceilings, wide-plank flooring, and walls of windows set an airy tone, anchored by an upgraded kitchen with granite counters, stainless appliances, and generous storage. The great room extends to a private balcony for easy indoor-outdoor flow, while upper-level laundry keeps day-to-day life simple. Four bedrooms and four baths give everyone space of their own, and a double-car garage with a private driveway adds true suburban convenience. The unfinished basement is wide open for storage now or future living space down the road. Set at the quiet end of the row for extra privacy, more sunlight, and additional outdoor area, the home sits minutes from Highway 401, shopping, restaurants, and scenic trails - an easy choice for professionals, growing families, first-time buyers, and investors alike. (id:60365)
946 Pebblecreek Court N
Kitchener, Ontario
Welcome To 946 Pebblecreek Crt !! You Will Fall In Love With This Beauty!! Located On Child Safe Court Location!! Family Friendly Neighborhood!! Detached 4+2 Bedrooms Beautiful House On Sale!! Double Door Entry Leads You To Big Foyer!! 9ft Ceilings On Main Floor!! Upgraded Hardwood In Sep Living/Dinning With Pot Lights!! Beautiful Brick Covered Gas Fireplace In Family Room!! Chef's Dream Kitchen Includes Maple Cabinetry With Crown Moulding /Valance/ Granite Counter Tops/Backsplash And Breakfast Bar!! Huge Eat In Breakfast Area Leads You Out To Beautiful Deck!! Hardwood Staircase With Spindles !! Master Bedroom With 5pc Ensuite/WI Closet, All Other Beds Are Somewhat Similar Like Master Bedroom!! Conveniently Located Laundry On Second Floor!! Sep Ent To Brick Exposed Open Concept Finished Basement!! Potential In Law Suits!! Large Window In Basement With 2nd Set Of Laundry!! Electrical Fireplace!! Wet Bar !! One Bedroom Plus Den( Which Can Be used As Second Bedroom) Upgraded Bathroom In Basement!! Concrete Driveway, Sides And Back. Child Safe Crt Location!! (id:60365)
6550 Sinclairville Road
Hamilton, Ontario
Set on just over an acre and backing onto tranquil farmland, this beautifully updated 4+1 bedroom, 4-bath bungalow offers the perfect blend of privacy, space, and convenience. Located in a sought-after pocket of Glanbrook, you're only minutes to Hamilton, Binbrook, and Ancaster - making commuting and city amenities easily accessible while enjoying the peace of country living. Step inside to a bright, open-concept main floor with hardwood throughout the kitchen, dining, living, and hallway. The kitchen is fully updated with block countertops, tile backsplash, breakfast bar, pot lights, and a skylight that floods the space with natural light. Sliding doors off the dining room open to a spacious rear yard - ideal for entertaining or quiet relaxation. The living room features a large bay window and a stunning wood-burning fireplace with stone surround and a newly redesigned custom live-edge mantel, while the oversized family room adds even more living space with crown moulding and another bright bay window. The primary bedroom includes a 3-piece ensuite and a newly added walk-in closet, with an updated main 4-piece bath nearby. A brand new powder room and refreshed front entry enhance the main floors functionality and style. For added convenience, enjoy laundry on both the main and lower levels. A separate rear entrance leads to a fully self-contained in-law suite, thoughtfully renovated in 2016, featuring an open-concept kitchen and living area with pot lights throughout - ideal for extended family or rental potential. Additional upgrades include 200 AMP electrical service, new LED pot lights, new windows 2023, a 2024 heat pump and air conditioning system, and a complete water purification system with UV and charcoal filtration. RSA (id:60365)
51 Kelsey Madison Court
Huntsville, Ontario
Experience breathtaking, postcard-worthy views in this rare end-unit Devonleigh Townhomeone of only a select few backing directly onto the stunning granite Muskoka Escarpment. Set on an extra-wide 45-ft double lot with thousands invested in landscaping and mature trees for privacy, this home offers the feel of a detached property. Enjoy the raised front porch overlooking a park and ravine-lined cul-de-sac, or relax in the backyard where the scenery rivals a Muskoka magazine cover.One of just eight homes with the charming Gingerbread brick, stone, and vinyl exterior, this two-storey residence features a raised entry, granite steps, multiple gardens & no condo feesplus three years remaining on the Tarion warranty. Inside, $80K in upgrades showcase a Nautical Muskoka-inspired design. The open-concept kitchen, living, and dining areas offer panoramic rock-face views, perfect for entertaining. Professionally painted in Benjamin Moore Boathouse Gray, the kitchen features an island, under-cabinet lighting, custom glass nautical backsplash & Maytag stainless steel appliances. Engineered hardwood & tile flooring flow throughout the main level, complemented by a shiplap Napoleon fireplace wall.The oversized loft-style garage provides inside access & is tall enough for mezzanine small-boat storage. Upstairs, the primary suite boasts a walk-in closet & 3-pc ensuite, with two additional bedrooms, a full bath, & laundry. The basement offers a large window, 200-amp panel & washroom rough-in. Extras include custom window treatments, pot lights, nautical fixtures, Lennox gas furnace, A/C & fibre high-speed internet. Ideally located within walking distance to downtown Huntsville, the hospital, & schools. Rare opportunity to enjoy Muskoka living with the convenience of town amenities. Situated on a premier lot with thousands invested in builder upgrades. This home offers exceptional value & truly must be seen to be appreciated! (id:60365)
9 Richard Crescent
West Lincoln, Ontario
Welcome to this beautifully spacious and well-maintained home, perfectly situated in a peaceful, family-friendly neighbourhood offering comfort, style and worry-free living at its finest. The open-concept main level is filled with natural light and showcases a thoughtfully designed kitchen, spacious living and dining area with the added convenience of main floor laundry. Enjoy two-and-a-half bathrooms, including one-and-a-half bathrooms on the main floor and a stylishly renovated full bath in the basement. With two bedrooms on the upper level and a third bedroom in the fully finished basement, there's room for families, downsizers or those seeking flexible space. The fully finished basement adds excellent functionality with a large recreation room, full bath, third bedroom and bonus room. Step outside to a low-maintenance patio that's perfect for summer barbecues, morning coffee or relaxing evenings under the stars. With space for outdoor dining and a petite garden, its an ideal spot to enjoy fresh air, entertain guests or grow your favourite herbs and flowers. With recent updates and thoughtful touches throughout, this home offers peace of mind and turn-key comfort. With ultra-low monthly fees of $185 covering the lawn sprinkler system, snow removal (including the driveway!), lawn maintenance, common elements insurance RSA. (id:60365)
41 Westbrier Knoll
Brantford, Ontario
Welcome to 41 Westbrier Knoll - a spacious 3+1 bedroom, 2.5 bathroom 5-level side split in Brantfords sought-after Cedarland neighbourhood. This home offers 1,884 sq ft above grade, plus a 1,250 sq ft basement with 625 sq ft finished. Enjoy a fully fenced backyard and numerous updates throughout. The homes well-kept exterior features a combination of brick & siding, mature landscaping and an attached garage. The covered front porch has a natural stone walkway, adding a touch of quality & charm to the entryway and offers a comfortable place to sit and take in the neighbourhood. The spacious entryway includes inside access to the garage, an updated 2pc bathroom (2023) and features laminate flooring that extends through the main & second-floor living areas, including the bedrooms & hallways. The living room features a large bay window creating a bright gathering space. The open-concept layout connects seamlessly to the kitchen & dining area. The kitchen offers ample cupboard & counter space, stainless steel appliances (2020) including a built-in dishwasher & over-the-range microwave, and a charming white wood-paneled ceiling that continues into the dining area. California shutters throughout the main floor add a clean, cohesive finish and enhanced privacy. The spacious family room is warmed by a gas fireplace and offers direct access to the backyardperfect for cozy nights in or easy indoor-outdoor. The second level has 3 large bedrooms and an updated 4 piece bathroom (2023). The basement has a large recreation room, a newly renovated 4th bedroom & 3 piece bathroom (2023), a laundry room and a large utility room. The fully fenced backyard is ultra private space. This is a wonderful place to play, relax & entertain! This beautifully updated home has plenty to offer in one of Brantford's finest neighbourhoods only minutes to major highway access, excellent schools & amenities. Additional features: Roof & Gutters (2022), Windows (2020 - 2023), Back Retaining Walls (2024) (id:60365)
477 Burnett Avenue
Cambridge, Ontario
Welcome to 477 Burnett Avenue, bring your offer in anytime and own your own summer oasis. A beautifully maintained all-brick two-storey home offering nearly 2,000 sq. ft. of stylish and functional living space. Step inside the grand foyer and you'll immediately notice the beautifully updated hardwood staircase and fresh, welcoming feel. The main floor offers a thoughtful layout with a powder room and a spacious laundry area, which also functions as a convenient mudroom. Just beyond, the cozy family room features a gas fireplace and stunning hardwood floors, perfect for everyday living. The heart of the home is the kitchen, loaded with cabinet space, granite countertops, spacious island, stainless steel appliances, and large sliding doors that lead to the backyard oasis. A formal dining area just off the kitchen is ideal for family meals, while a separate living room with flawless hardwood flooring provides additional space to relax or entertain. Upstairs, youll find four generous bedrooms and a beautifully updated 4-piece main bathroom. The primary suite is a luxurious retreat, complete with a private ensuite featuring a deep soaker tub and separate shower. Freshly updated carpet adds comfort and style to the upper level. The fully finished basement is an entertainers dream, complete with a second gas fireplace, a stunning wet bar, and a full 3-piece bathroom, offering the perfect space for movie nights, games room and great set up for hosting friends. Step outside to your private backyard paradise: stamped concrete throughout, a sparkling in-ground pool with two fountains, and plenty of space to lounge, dine, and entertain. Its a vacation destination in your own backyard. With a stamped concrete walkway to the front door, a double car garage, and space designed for family living, this home offers comfort, charm, and elegance both inside and out. Book your showing today! (id:60365)
36 Spring Garden Boulevard
St. Catharines, Ontario
Welcome to approximately 1800 sq. ft. of turn-key living in one of the most sought-after neighbourhoods in town. Discover the Perfect Blend of Design, Nature & Lifestyle with this fully renovated 2+1 Bed, 2-Bath Home on a Ravine Lot with in ground Pool and Steps to Lake Ontario Fully renovated from top to bottom, this stunning home delivers the lifestyle you didn't know you were waiting for. Set on a rare, cascading ravine lot, it offers a true urban escape with a resort-style in-ground pool on the upper level and a private, naturalized lower terrace that backs directly onto a meandering creek. Step inside to an airy, open-concept main level where natural light floods through brand-new windows, drawing your eye to the breathtaking wooded ravine views while overlooking a backyard oasis that is your in ground pool. The professionally designed kitchen is both sleek and functional, made for easy entertaining and everyday luxury. Whether you're a young professional looking to host with style or a downsizer craving a low-maintenance home without compromise, this space offers elevated comfort and seamless indoor-outdoor living. Wake up to the sounds of the forest, sip your morning coffee poolside, and end your day with sunset walks along the paved multi use trail along the shores of Lake Ontario just a 5 minute walk from your front door! This isn't just a home. It's your next chapter. (id:60365)
82 Griffith Drive
Grimsby, Ontario
Grimsby Beauty located in prestigious Nelles Estates nestled below the escarpment. Inviting double door foyer. Open concept design Gourmet Kitchen with large movable island, stainless appliances. Sunken family room with high-end electric fireplace. Walk out to two tiered composite decks for entertaining. Fully fenced with custom 8x10 shed. Large master bedroom with private ensuite with Roman sunken tub, separate glass shower, custom cabinets in walk-in closet. Convenient second floor laundry. Fully finished lower level with large storage/workshop. Great street appeal with Lots of parking for four vehicles plus garage. Close to downtown, shopping, schools, parks, hospital. Ideal for the commuter with easy access to QEW Toronto and Niagara bound, award-winning wineries. Lake Ontario beaches and Bruce Trail just minutes away. Move in and enjoy! All room sizes approximate. (id:60365)
8241 Highway 3
Haldimand, Ontario
Beautifully updated, Attractively priced 3 bedroom Bungalow situated on private & mature treed .50 acre lot just outside of Dunnville. Great curb appeal with sought after metal roof, ample parking, premium vinyl sided exterior, oversized shed, large back yard entertaining area complete with refinished on grade deck & covered gazebo area as well. The flowing, open concept interior layout includes 1851 sq ft of tastefully updated living space highlighted by gorgeous family room with vaulted ceilings with beamed accents, fireplace, & custom designed floor to ceiling built ins, updated eat in kitchen with island, backsplash, S/S appliances, & coffee bar, 3 MF bedrooms including large primary bedroom with walk in closet, primary 4 pc bathroom, desired MF laundry, & welcoming foyer. Updates include premium flooring throughout, modern decor, lighting, & fixtures, metal roof, n/gas furnace 2017, & hot water heater 2024. Enjoy Dunnville Country Living at a realistic price! (id:60365)
55 Albert Street W
Thorold, Ontario
Priced to sell! Welcome to 55 Albert Street W., Thorold a stylish, move-in ready gem that combines modern updates with low-maintenance living in a location that truly delivers. This beautifully updated 3 bedroom, 2.5 bathroom home is the perfect starter for anyone ready to step into homeownership or add a solid property to their portfolio. From the moment you walk in, youll love the bright, functional layout and fresh finishes throughout. The spacious eat-in kitchen shines with sleek cabinetry, new countertops, and stainless steel appliances ready for your next home-cooked meal. Step outside to your private, easy-to-care-for yard. Ideal for summer BBQs, and morning coffee, without the hassle of heavy yard work. This home has a 2-car driveway, conveniently located at the back of the home, with private laneway access and a side door that leads directly into the kitchen making everyday living and grocery runs a breeze. Tucked away on a quiet street, yet just minutes from parks, shopping, highway access, Brock University, and Niagara College, this home offers unbeatable convenience and lifestyle. Why rent when you can own a place that checks every box? Newly updated, affordable, and ready to go - don't miss your chance! (id:60365)
4 - 10 Freedom Crescent
Hamilton, Ontario
Welcome to Modern living at its finest in this Beautiful 3-Bedroom, 3-Bathroom townhouse less than 2 years old in a prime location! This home is designed for style and comfort and has an upgraded kitchen, Oak stairs, and a luxurious glass shower. Bright & spacious layout with high-quality finishes Open-concept main floor Perfect for entertaining Generous bedrooms, including a primary suite with ensuite Low condo fees & well-maintained exterior Ideal for first-time buyers, young families, or downsizers, this is an incredible opportunity in a sought-after community! Walking distance to Transit/ 20 Min. to Mcmaster University Don't miss out book your private Showing today. Note: Pictures are taken with staging; now that the staging is removed, the property is vacant. Immediately closing preferred, Motivated seller. (id:60365)


