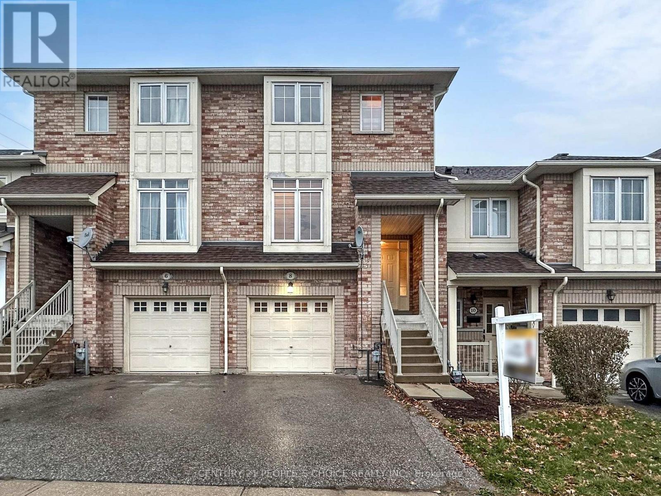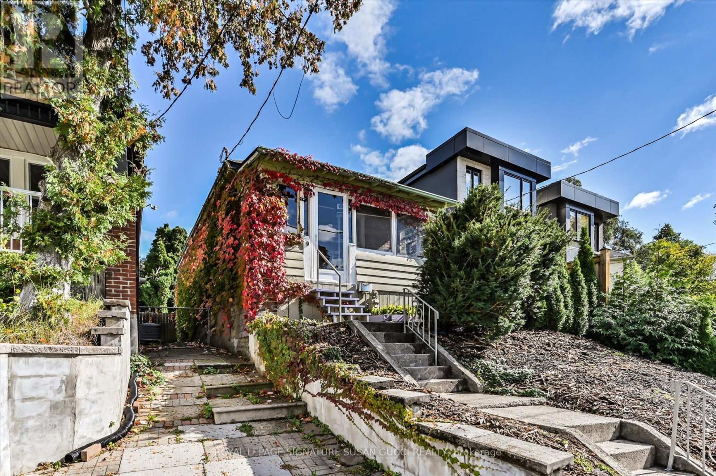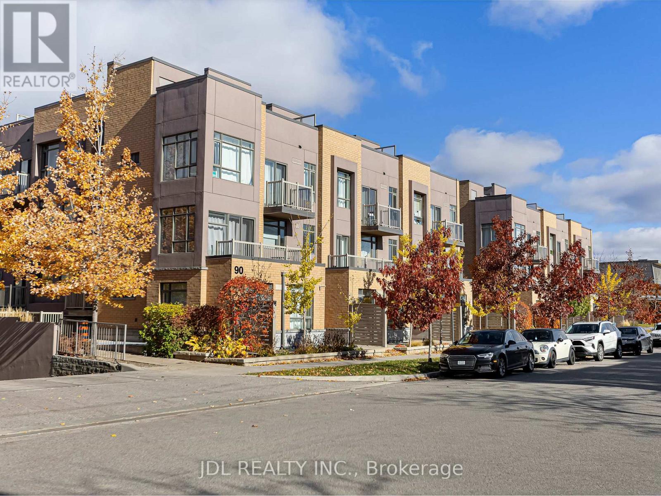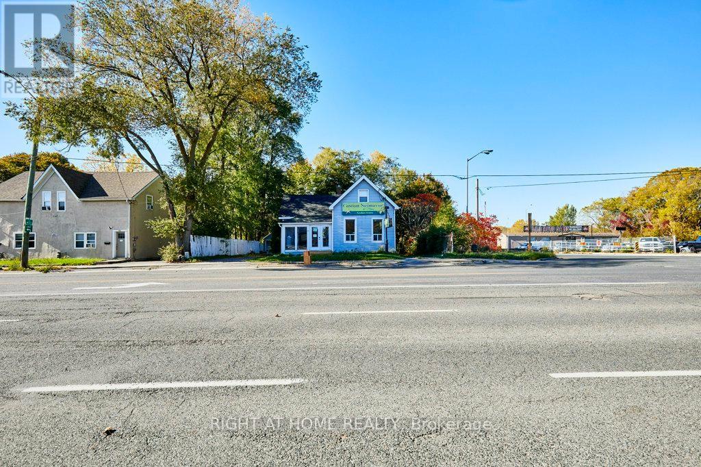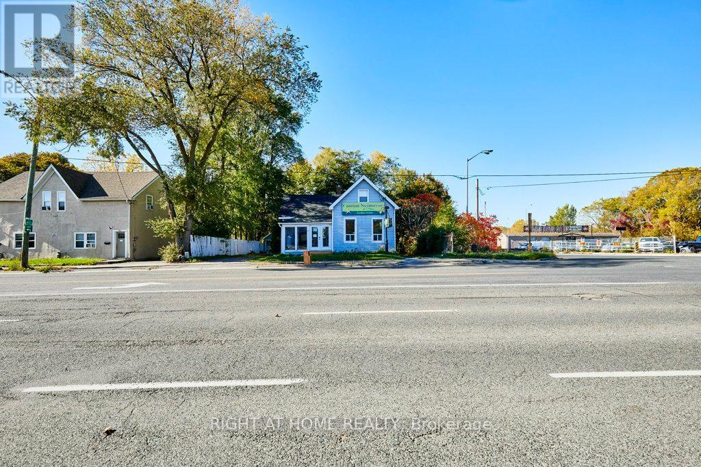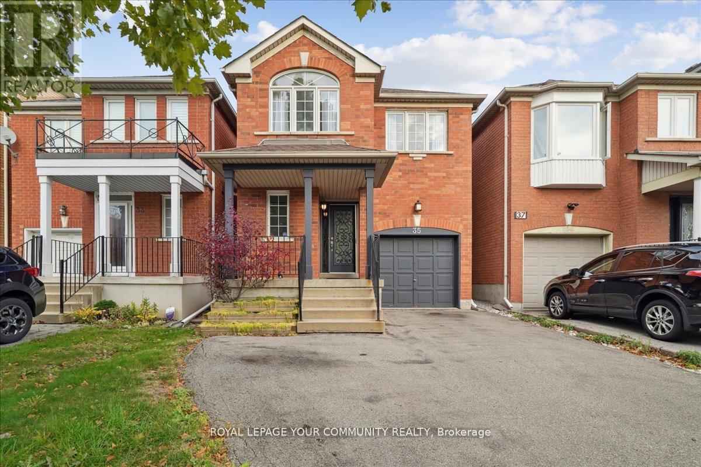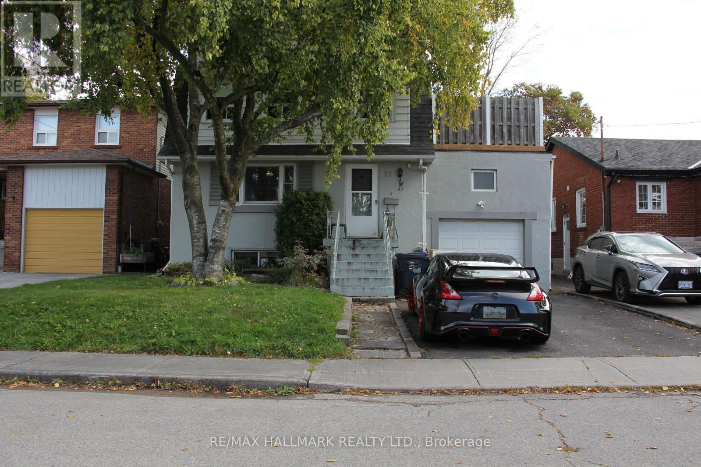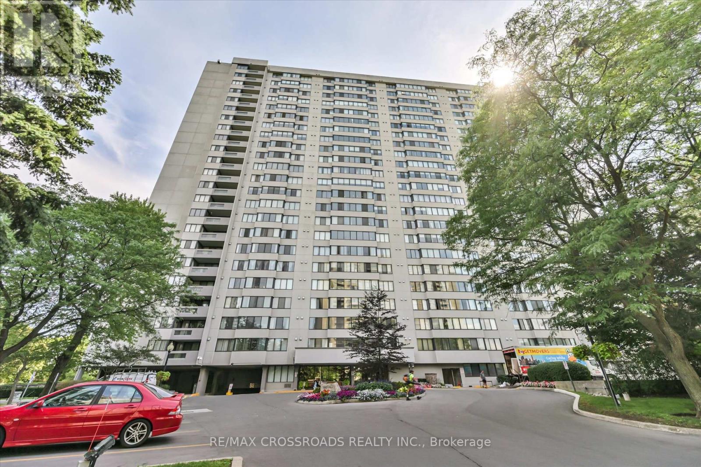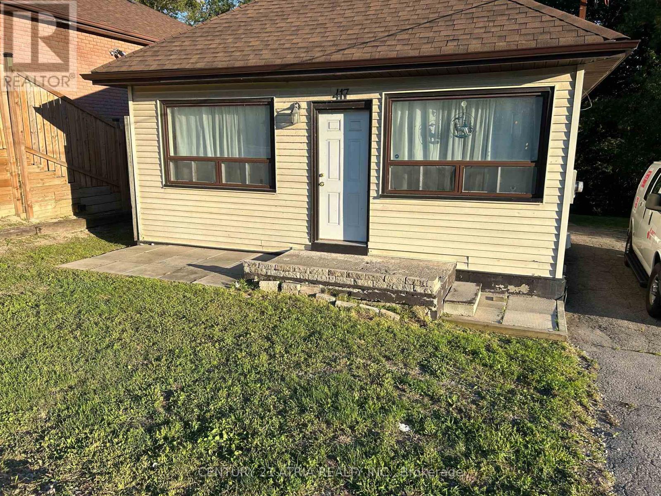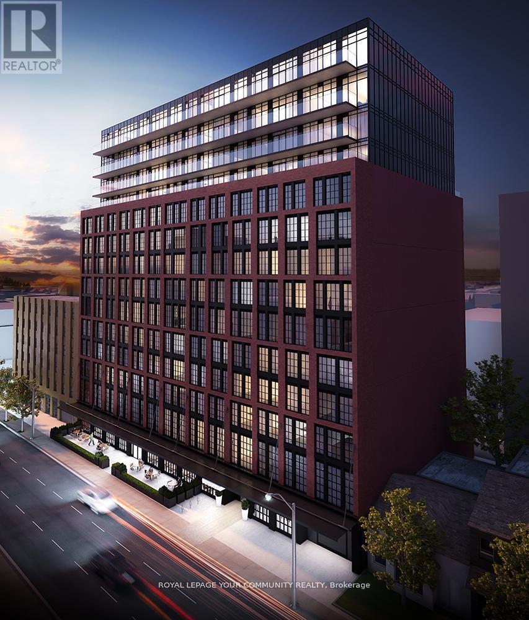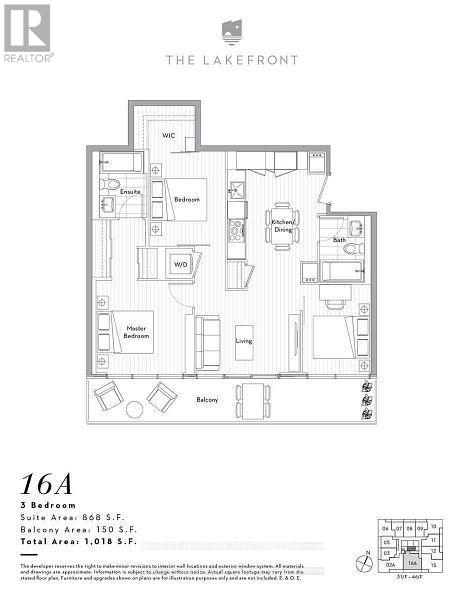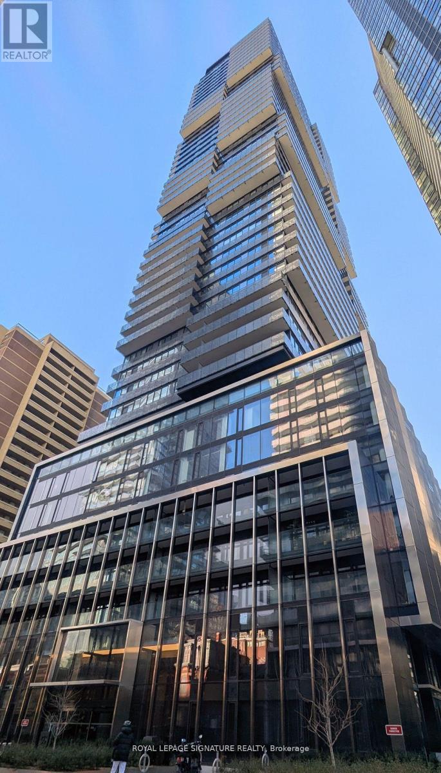8 Croker Drive E
Ajax, Ontario
FREEHOLD Townhome, with walk out basement. Separate basement entry thru garage. Spacious freshly painted 9ft ceiling house boasting 4 baths, 4 bedrooms. Huge spacious kitchen and breakfast area overlooking rose garden backyard. Walk out to the elegant and spacious porch during entertaining or just with your immediate loved ones for breakfast or dinner in a tranquil and private setting without back neighbours. New shingle roof in 2022, new dishwasher 2025, new washer and dryer 2021, potlights, new toilets, custom window shades, LOCATION ! LOCATION ! 7 MINS WALK to elementary and high schools and Library. Enjoy the soothing lake, trails, and parks mins from home at the waterfront ! Make use of community centre, nearby for yourself or kids. transit is a breeze; 1 min walk for local bus. AJAX GO and Whitby GO extremely close as well. Amenities are too numerous for the blossoming community with Shopping, malls, Banks, restaurants, hospital, fire station, mins to 401. Excellent neighborhood and ideal for families and kids. Schools, transportation, library, entertainment, restaurants are all here waiting for you. FREEHOLD TOWNHOUSE that feels so much bigger inside that it looks! there is something here for everyone! The walk-out basement with its separate entrance through the garage opens up a world of possibilities that few homes can match. This exceptional feature provides flexibility that adapts to your life as it evolves and changes. FREEHOLD TOWN, HUGE AND SPACIOUS, WITH BACKYARD, FANTASTIC NEIGHBOURS. SEE VIRTUAL TOUR / ONLINE OPEN HOUSE. (id:60365)
9 Everett Crescent
Toronto, Ontario
Rare Park-Side Opportunity in Woodbine-Lumsden! For those looking to explore their creative potential - whether renovating, reimagining, or building new - this is a rare lot with the right ingredients. Set on a quiet crescent in a desirable East York pocket, this solid brick bungalow sits slightly elevated, overlooking a tranquil park. It's ideal for renovators who want to put their personal touch on a home with great bones, and equally appealing to builders who can take advantage of the natural grading and potentially build a street-level garage. Inside, the home features two full bedrooms, an oversized front hall, tall ceilings, and walk-out potential from the basement. The backyard is fully fenced and surprisingly peaceful - a private retreat in the city. Loved by the same owner for almost 25 years, the property offers a foundation for your next chapter.The location is exceptional for anyone who values lifestyle and convenience. Just a 3-minute walk leads you to Stan Wadlow Park and Taylor Creek Park - miles of paved trails surrounded by nature, perfect for biking, jogging, dog walks, yoga in the park, or enjoying the public pool and green space. A 15-minute walk brings you to the GO Train and Woodbine Subway, giving fast access in, around, and outside the city, along with the many restaurants, coffee shops, and boutiques of the Danforth. Safe bike paths take you direct to The Beach for lakeside dining and boardwalk sunsets. Here, you truly get the best of city living with nature at your doorstep. **OPEN HOUSE SAT NOV 29, 2:00-4:00PM** (id:60365)
307 - 90 Orchid Place Drive
Toronto, Ontario
Modern and bright stacked townhome in an unbeatable location. Features 2 bedrooms, 2 bathrooms, 1 parking, and 1 locker. Open-concept living with a stylish kitchen, stainless steel appliances, and breakfast bar. Primary bedroom with private balcony plus a rooftop terrace ideal for relaxing or summer BBQs. Steps to transit, schools, shopping, parks, banks, library, and all major amenities. Minutes to Hwy 401, Scarborough Town Centre, and Centennial College. Perfect for first-time buyers or investors. (id:60365)
562 Simcoe Street S
Oshawa, Ontario
A free-standing, 2 Storey mixed-use property, sitting on a corner lot with parking and 2 access points. Located on busy Simcoe Street South, adjacent to the 401, and features 66 feet of frontage. Configured with a ground-floor level storefront/office space and a 1-bedroom apartment. The property also has a 430sf flat located in the rear and configured with heat and hydro services. Zoning supports a wide range of permitted uses. Ideally suited for end users, investors, and developers. This property is within the Protected Major Transit Station Area (PTMSA) for the future Central Oshawa Go Station. Tremendous value and potential. Opportunity to set rents! Vacant Possession Upon Closing. (id:60365)
562 Simcoe Street S
Oshawa, Ontario
A free-standing, 2 Storey mixed-use property, sitting on a corner lot with parking and 2 access points. Located on busy Simcoe Street South, adjacent to the 401, and features 66 feet of frontage. Configured with a ground-floor level storefront/office space and a 1-bedroom apartment. The property also has a 430sf flat located in the rear and configured with heat and hydro services. Zoning supports a wide range of permitted uses. Ideally suited for end users, investors, and developers. This property is within the Protected Major Transit Station Area (PTMSA) for the future Central Oshawa Go Station. Tremendous value and potential. Opportunity to set rents! Vacant Possession Upon Closing. (id:60365)
35 Timberview Drive
Vaughan, Ontario
Welcome to this stunning, fully brick detached home in the heart of Thornhill Woods! This beautiful 1600 sqft home has a very inviting open concept layout with 3 generous sized bedrooms and a ton of natural sunlight. Rare find with an oversized driveway - 3 parking spots and no sidewalk! Enjoy 9' ceilings on the main floor, a spacious kitchen that fronts into the dining room and a cozy gas fireplace in the living room. This home is perfect for a growing family, located on a highly sought after-street. Your minutes away from top-rated Schools, parks, community centre, highway 7 and 407. ** This is a linked property.** (id:60365)
Lower - 17 Mystic Avenue
Toronto, Ontario
Welcome to this cozy clean and private 1 bedroom lower level apartment with 1 Parking spot in the driveway. Private entrance, en-suite Laundry. Close to public Transit, Shopping, Schools, parks and more. Private side patio for summer time relaxation. Offers welcome anytime (id:60365)
308 - 2330 Bridletowne Circle
Toronto, Ontario
Tridel Built Skygarden II With Superb Amenities! Bright and Spacious 2+1 Unit. Totally Renovated Including Laminate Flooring, Newer Kitchen With Stainless Steel Appliances, Quartz Counter-Top, Toilets. Absolutely Move-In Condition! Practical Split Bedrooms Layout With Large Windows, Primary Bedroom With His/Her Closet, Sun-filled solarium, Eat-In Kitchen With Hollywood Ceiling, Laundry Room With Storage,! 24 Hr Gated Security, All-Inclusive Condo Fee(Includes Cable). Exceptional Resort-Style Amenities: 2 gyms, indoor pool & hot tub, outdoor pool with lounge & BBQ, tennis & squash courts, ping pong, practice golf, library, billiards room, and more! Close To All Amenities. Steps To Parks, TTC, Library, Restaurants. (id:60365)
417 Bloor Street E
Oshawa, Ontario
Zoning Suggests Future Development Potential 0.42 Of An Acre, Siding And Backing Onto Green Space. Living/Dining Combo With Large Windows. Separate Entrance Leading To A Huge Bedroom And A Rec Area. Soffits 2016, Roof 2017, Eves 2018. Well Maintained 400 Feet Back Yard. Some Landscaping Front, Side And Back. (id:60365)
801 - 608 Richmond Street W
Toronto, Ontario
**Parking Included & Ready For December 8th Occupancy** This Fantastic 1 Bedroom + Den Unit Features 664 Sq.Ft.+ 66 Sq.Ft Balcony With Gas BBQ Hook-Up, Clear Northern Views Of The City. Custom Designed Euro-Style Kitchen Featuring Gas Cook-Top, Floor To Ceiling Window With Exposed Concrete Ceilings. Quality Wood Floors Thru-Out, Stainless Steel Appliances & Stone Surface Countertop. Superb King West Neighbourhood, Walk To Transit, Restaurants, Shopping & Entertainment. Perfect For Professional Or Couple **See Floorplan Attached** (id:60365)
3816 - 17 Bathurst Street
Toronto, Ontario
Millions Dollar's View , Face South See The Lake. Downstairs Loblaw's Supermarket , Lcbo, Park . Steps To Resturant. Ttc ,Street Car , 5Miuntes Walk To The Lake .Park, School, Community Centre, Shopping, Loblaws, LCBO, Restaurants, Resident Enjoys Access to over 23,000 sq. ft. of Hotel-Inspired Amenities, full-service Spa, indoor Pool, state-of-the-art Gym, rooftop Sky Garden patio and lots Parking is available in the building. (id:60365)
3907 - 55 Charles Street
Toronto, Ontario
Welcome to 55C Residences, one of Toronto's most sought-after new addresses where luxury, design, and lifestyle come together. This bright and spacious 1 Bedroom + Den suite embodies contemporary urban living in the heart of Bloor-Yorkville. The thoughtfully designed layout offers open-concept living and dining spaces with floor-to-ceiling windows and a Juliette balcony. The sleek modern kitchen features integrated appliances, quartz countertops, and designer cabinetry. The primary bedroom includes large windows and generous closet space, creating a tranquil retreat. A versatile den with a sliding door is perfect for a home office, guest room, or second bedroom. Located steps from Bloor Street, Yorkville, the TTC subway, U of T, TMU, OCAD, and George Brown College-plus world-class dining, shopping, and entertainment-this suite offers an exceptional urban lifestyle in one of Toronto's most dynamic neighborhoods. Please note: In respect of tenant privacy, interior photos have not been included. (id:60365)

