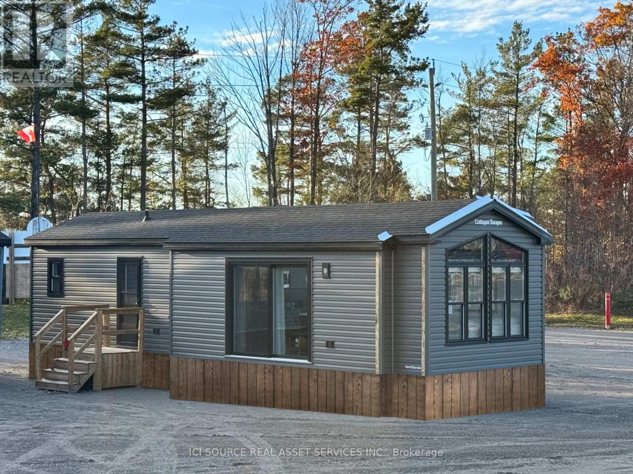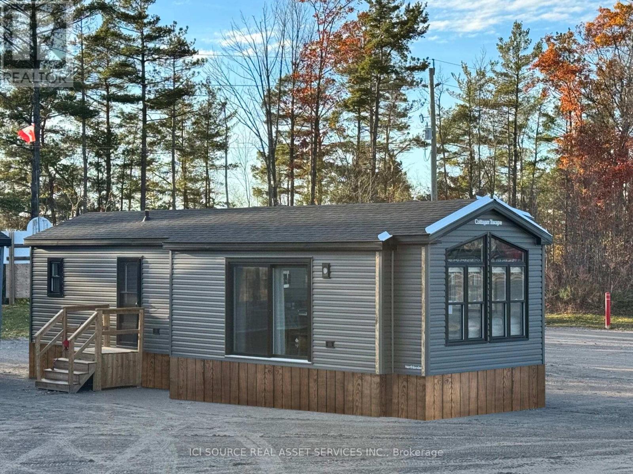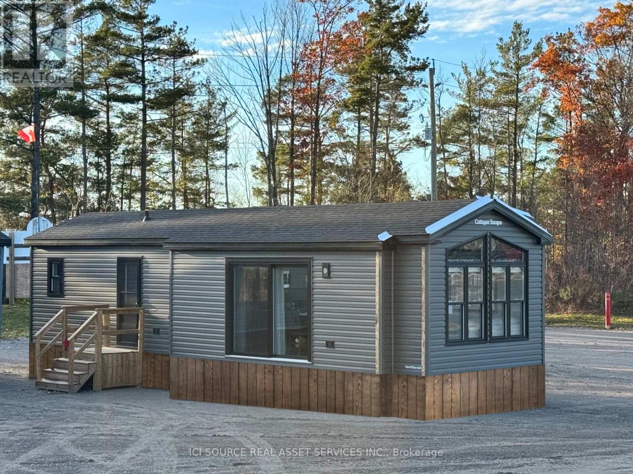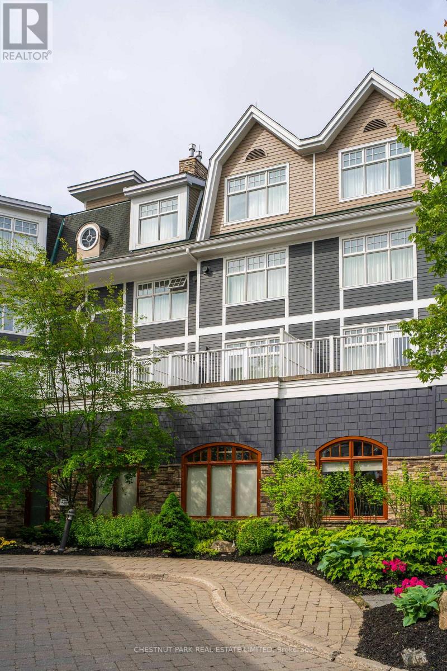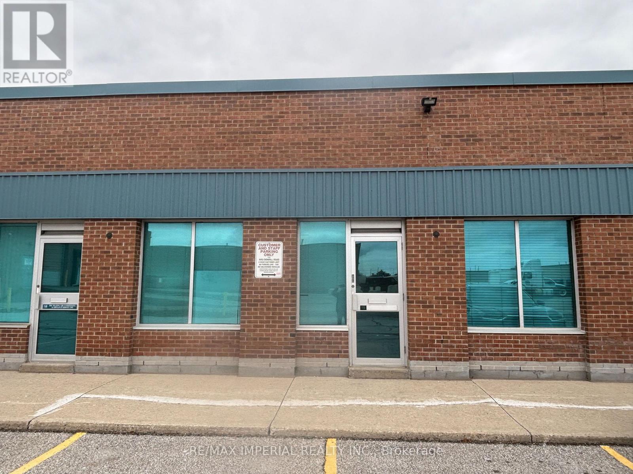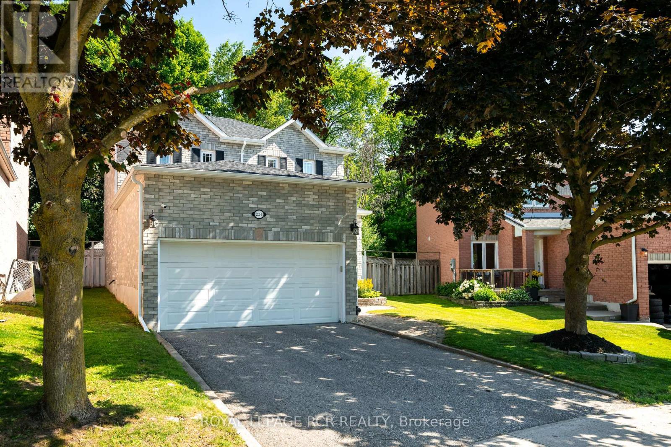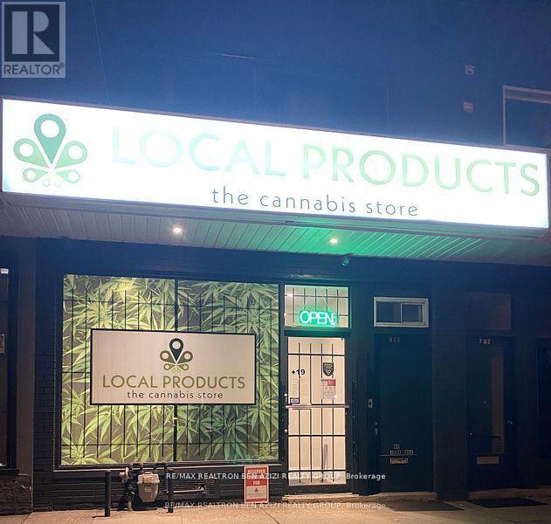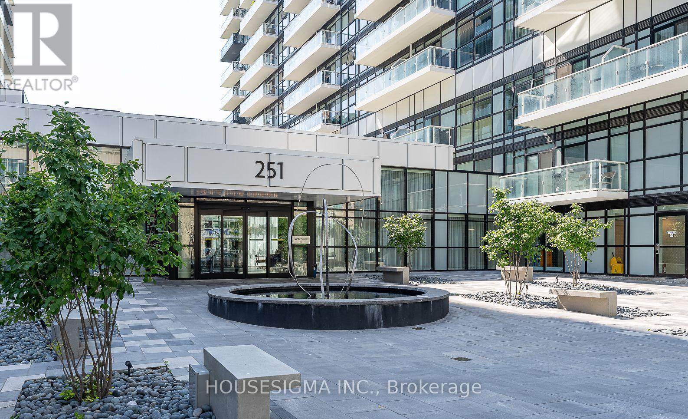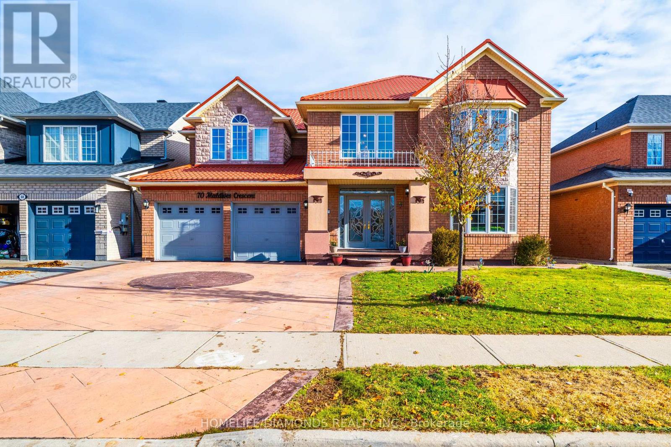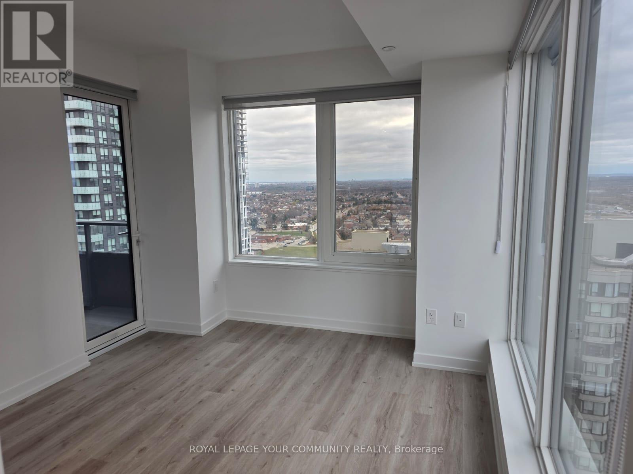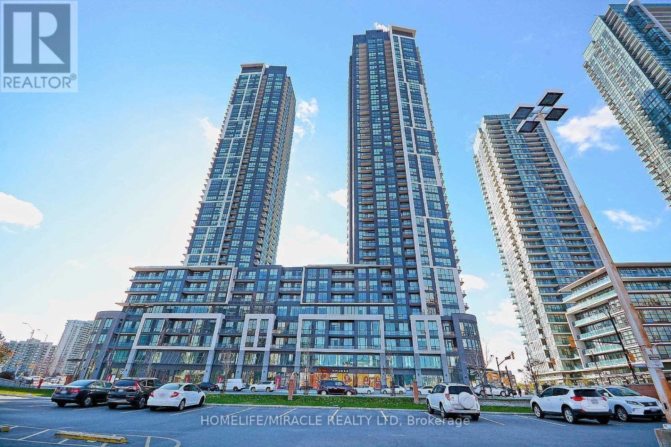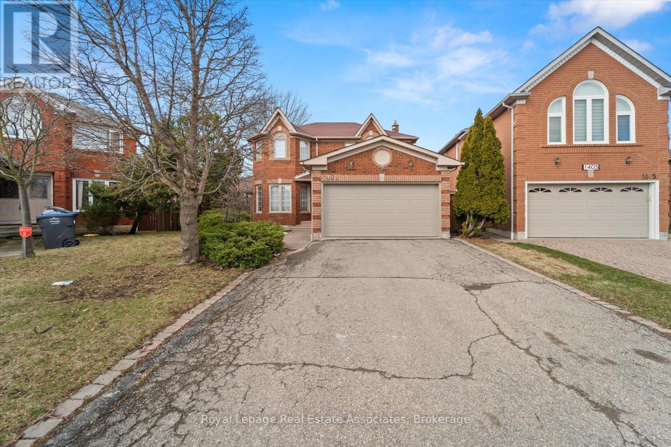Trilm - 1336 S Morrison Lake Road
Gravenhurst, Ontario
Introducing The Trillium The Cottage You've Been Waiting For. Were excited to unveil The Trillium our brand new, highly requested three-season resort cottage designed for effortless enjoyment at your favourite Great Blue Resort. With 516 sq. ft. of thoughtfully designed space, this two-bedroom, 1.5-bathroom resort cottage features an open-concept layout and a fresh, bright interior that feels instantly welcoming. Whether you're sipping coffee on your included deck, hosting friends for the weekend, or enjoying quiet family time, The Trillium offers modern cottage living without the fuss. Spend your days enjoying resort amenities, connecting with nature, or simply unwinding. The Trillium is your perfect seasonal escape. *For Additional Property Details Click The Brochure Icon Below* (id:60365)
Trilm - 1082 Shamrock Marina Road
Gravenhurst, Ontario
Introducing The Trillium The Cottage You've Been Waiting For. Were excited to unveil The Trillium our brand new, highly requested three-season resort cottage designed for effortless enjoyment at your favourite Great Blue Resort. With 516 sq. ft. of thoughtfully designed space, this two-bedroom, 1.5-bathroom resort cottage features an open-concept layout and a fresh, bright interior that feels instantly welcoming. Whether you're sipping coffee on your included deck, hosting friends for the weekend, or enjoying quiet family time, The Trillium offers modern cottage living without the fuss. Spend your days enjoying resort amenities, connecting with nature, or simply unwinding. The Trillium is your perfect seasonal escape. *For Additional Property Details Click The Brochure Icon Below* (id:60365)
Trilm - 486 County Road 18
Prince Edward County, Ontario
Introducing The Trillium. The Cottage You've Been Waiting For. Were excited to unveil The Trillium our brand new, highly requested three-season resort cottage designed for effortless enjoyment at your favourite Great Blue Resort. With 516 sq. ft. of thoughtfully designed space, this two-bedroom, 1.5-bathroom resort cottage features an open-concept layout and a fresh, bright interior that feels instantly welcoming. Whether you're sipping coffee on your included deck, hosting friends for the weekend, or enjoying quiet family time, The Trillium offers modern cottage living without the fuss. Spend your days enjoying resort amenities, connecting with nature, or simply unwinding. The Trillium is your perfect seasonal escape. The new model is arriving soon! Book a tour and explore available sites. Looking for a Muskoka locale? Bonnie Lake Resort offers prime lakefront options.*For Additional Property Details Click The Brochure Icon Below* (id:60365)
1228 - 1050 Paignton House Road
Muskoka Lakes, Ontario
In search of a carefree Muskoka lifestyle? Welcome to the JW Marriott Lake Rosseau. This stunning 494 sq ft. unit is a premium studio featuring breathtaking views you will enjoy via the 162 sq ft. terrace. Discover limitless luxury and scenic views of Lake Rosseau with convenient access to a variety of Muskoka's most celebrated outdoor activities. Amenities include award-winning on-site restaurants, a signature spa, fitness center, beach and a year round indoor/outdoor swimming pool. Clevelands House, The Rock golf Course and marina are just around the corner. The unit features two queen beds, gas fireplace, granite countertops, and large beautifully appointed bathroom. This is a rare opportunity to own a prime location in the heart of Muskoka's pristine waterways. Ownership includes 9 weeks per year of personal use: 3 weeks in summer and 2 weeks each in spring, fall, and winter. Owners get to reserve dates up to 6 months in advance. (id:60365)
19 - 1662 Bonhill Road
Mississauga, Ontario
Three small office rooms together with front desk area, kitchen area, and one bath for rent, the size Room1: 2.7x2.7m with a window, Room2, 2.7x2.8m, height 2.5m, Room3: 2.2X2.7, height 2.4m, it is perfect for self-employed professional and start-up business like consulting, accouting, insurance and real estate specialist. Furnature included. Move-in ready. It will be fully painted before occupancy. Tenant pays utility and tenant insurance. Lease term is flexible. (id:60365)
224 Lisa Marie Drive
Orangeville, Ontario
Welcome to 224 Lisa Marie Drive, a well-cared-for 3-bedroom, 3-bathroom two-storey home offering nearly 2,300 square feet of finished living space on a generous pie-shaped lot in the heart of Orangeville. The main level features a warm and inviting layout with hardwood flooring throughout the open-concept living and dining areas. The bright eat-in kitchen is equipped with a pantry and opens onto a durable vinyl deck already wired for a hot tub overlooking the landscaped backyard with a stone fire pit, creating the perfect setting for outdoor gatherings. A convenient 2-piece powder room and main floor laundry add to the functionality of this level. Upstairs, you'll find three comfortable bedrooms, all carpeted with their own closets. The spacious primary retreat includes a double closet and a private 3-piece ensuite ('20), showcasing an oversized walk-in shower with bench seating and a rainfall shower head. The finished lower level expands your living space with a welcoming recreation room featuring updated carpet ('19), a cozy gas fireplace ('17), and an elegant dry bar an ideal space for entertaining or relaxing at home. Freshly painted throughout, this home is move-in ready. Set in a sought-after neighbourhood close to schools, parks, and everyday amenities, this property blends comfort, style, and convenience in one attractive package. Other updates: Drive Repaved '18, Shingles '21. (id:60365)
704 Wilson Avenue
Toronto, Ontario
Fantastic opportunity to lease a bright, renovated retail space on Wilson Ave., just west of Dufferin. Features a spacious main floor with a welcoming front retail area and a rear office including the basement offers ample storage and two washrooms. Ideal for retail, spa/beauty services, medical, or food-related businesses. Excellent location close to transit and major roadways. (id:60365)
323 - 251 Manitoba Street
Toronto, Ontario
Bright and well-maintained 2-bedroom, 2-bath condo in the highly sought-after Humber Bay Shores/Mimico area. Functional open-concept layout with 9-ft ceilings, stone countertops, stainless steel appliances, ensuite laundry, and modern finishes throughout. Each bedroom features a large walk-in closet and its own full bathroom-ideal for roommates or professional tenants.Enjoy two private balconies with open park and city views. Includes locker and an extra-large parking space suitable for a car and motorbike.Residents have access to resort-style amenities including an outdoor infinity pool, rooftop deck, gym, sauna, party/meeting rooms, co-working space with Wi-Fi, pet wash station, and 24-hour concierge.Prime location steps to Metro, Starbucks, restaurants, shops, Humber Bay Park, Martin Goodman Trail, and the waterfront. Walk to Mimico GO or take the streetcar downtown for an easy commute. Excellent rental opportunity in a high-demand location. (id:60365)
70 Maldives Crescent
Brampton, Ontario
Welcome to 70 Maldives Crescent, a spacious and beautifully maintained detached home situated on a premium 55 ft wide lot in one of Brampton's most desirable neighborhoods, the Vales of Castle more. This property offers an exceptional 5 + 3 bedrooms, 4 + 2 bathrooms, plus a fully finished and legal basement complete with two separate units, each offering its own kitchen, bedroom(s), bathrooms and private entrances. A perfect match for large families or investors seeking strong rental income potential. The main level features 9 ft ceilings, separate living, dining, and family rooms, extended kitchen cabinetry with granite counters, hardwood flooring throughout the first and second floors, crown molding, and a solid oak staircase with elegant iron pickets. The second level includes generously sized bedrooms, ample natural light, and well-appointed bathrooms suitable for any growing family. Enjoy excellent curb appeal with a large stamped concrete driveway, two-car garage, and a spacious backyard complete with a deck, ideal for entertaining. The home comes with no rental items. Located in a prime Castle more pocket close to great schools, shopping plazas, grocery stores, public transit, parks, and easy access to Highway 427 and Highway 410. A must-see home offering space, functionality, and rental opportunity in one of Brampton's most established communities. (id:60365)
2310 - 395 Square One Drive
Mississauga, Ontario
Beautiful & Spacious 2 Bedroom, 2 Bathroom Suite In The Heart Of Mississauga! Located In The Highly Sought-After Square One Area, This Bright Unit Features An Open-Concept Layout, Floor-To-Ceiling Windows, Modern Kitchen With built in Appliances & stone Counters. Primary Bedroom With Ensuite & Large Closet. Includes 1 Parking & 1 Locker. Steps To Square One Shopping Centre, Sheridan College, Transit, GO Bus, Restaurants, Celebration Square & All Amenities. Perfect For Families, Professionals Or Investors. A Must See! (id:60365)
3708 - 510 Curran Place
Mississauga, Ontario
One Bedroom Unit In The Heart Of Mississauga! East Exposure & Breathtaking View Of Lake, CN Tower. Open Concept Living/Dining Room Full Of Natural Light! Laminate Floors, Floor To Ceiling Windows, Large Closets, Upgraded Kitchen Cabinets, Granite Counter, S/S Appliances, Front Load Washer/Dryer And More! Full Amenities: Pool, Gym, Guest Suites, Party Room, Movie Room And More. 24 Hr Concierge. Walk To Celebration Square, Sq One Mall, Sheridan College, Library. (id:60365)
Lower - 1409 Grist Mill Court
Mississauga, Ontario
Newly Renovated, Two-Bedroom Basement Apartment, Located Conveniently At Creditview Rd And Eglington Ave W. Renovations Completed Last Year. Includes: Private Separate Entrance, Two (2) Driveway Spaces, Newer Appliances, All Utilities (Hydro, Heat, Water) Included. Tenant Only Pays Internet ($60/Monthly) Great Layout, Ample Living Space, Two Generously Sized Bedrooms, Clean & Fresh Three-Piece Bathroom. (id:60365)

