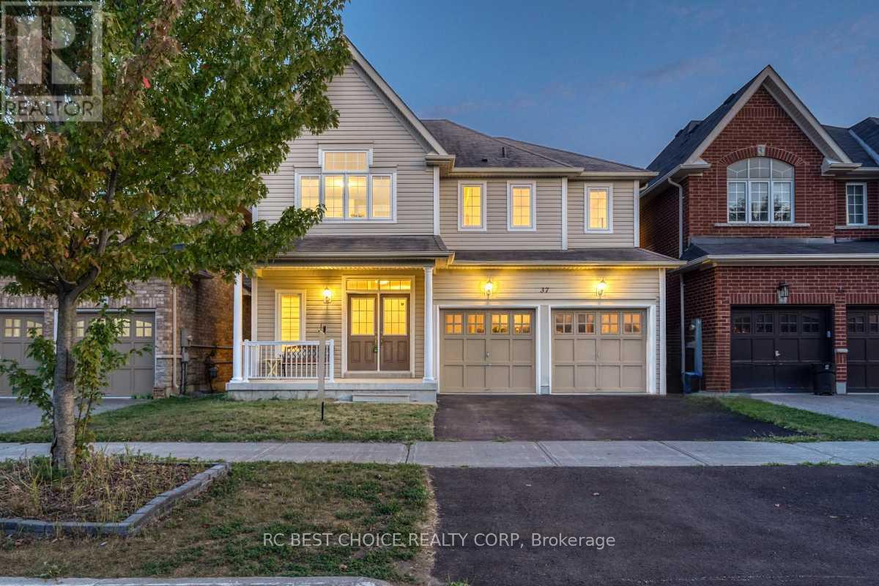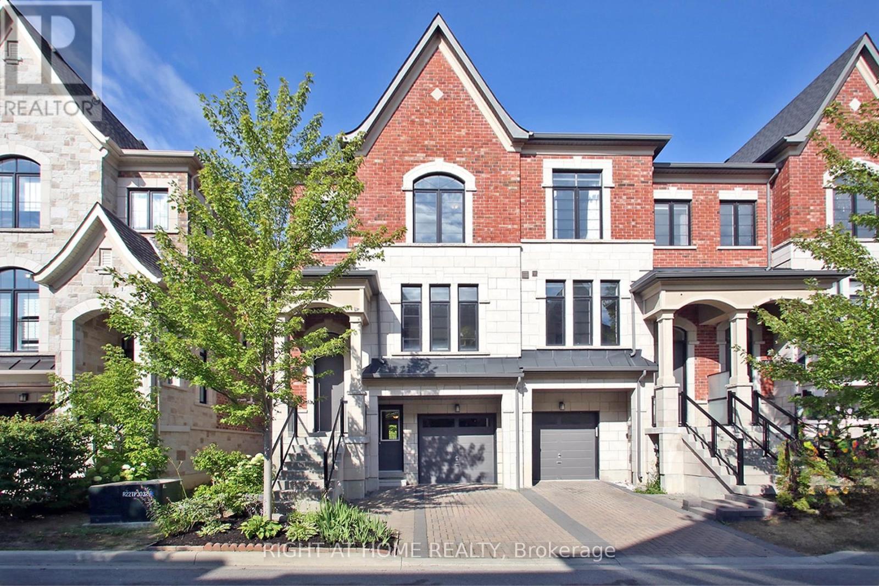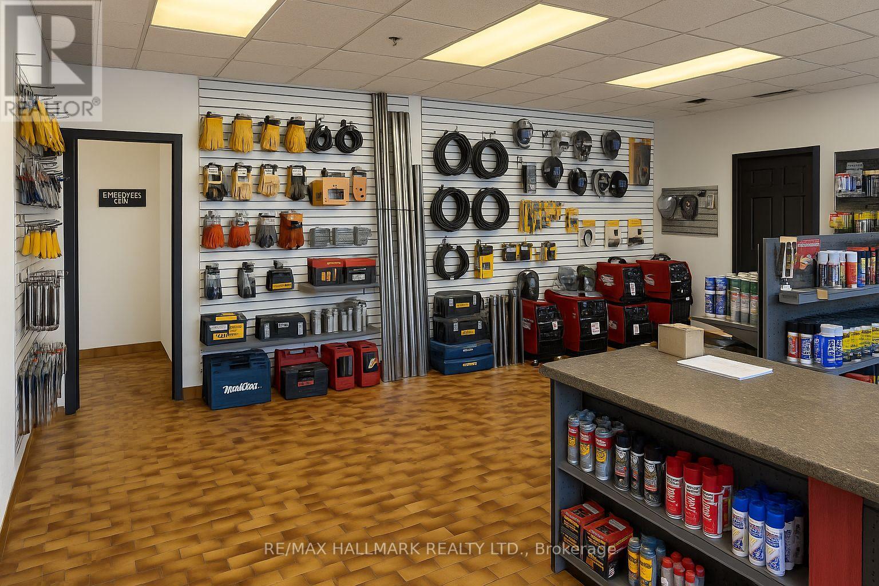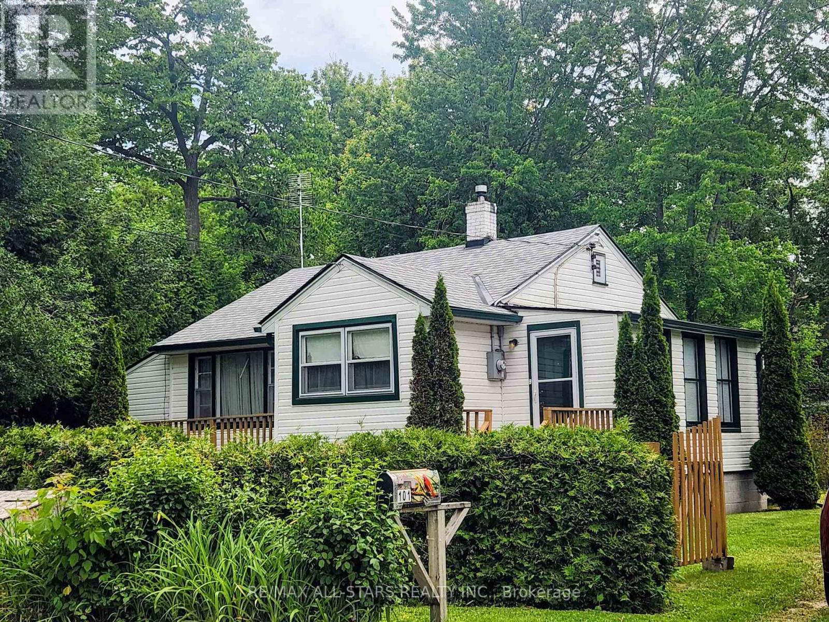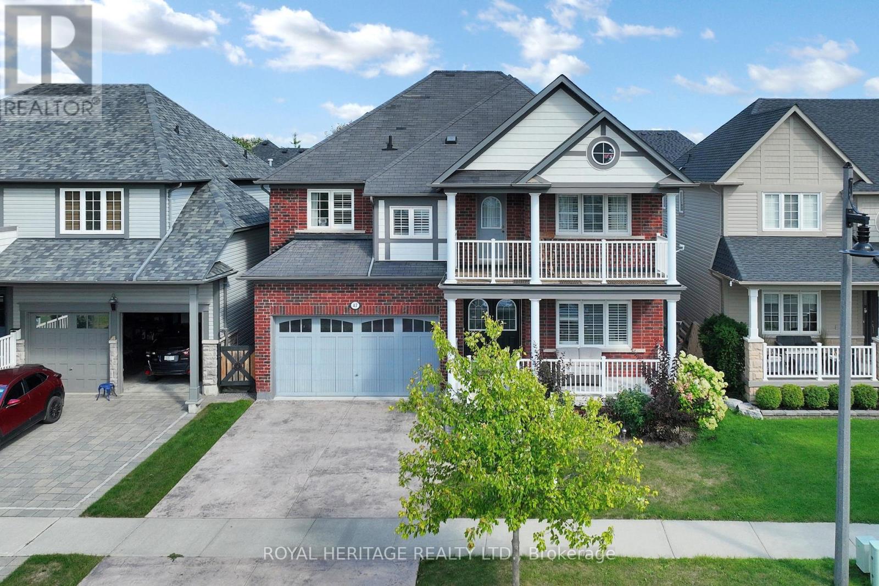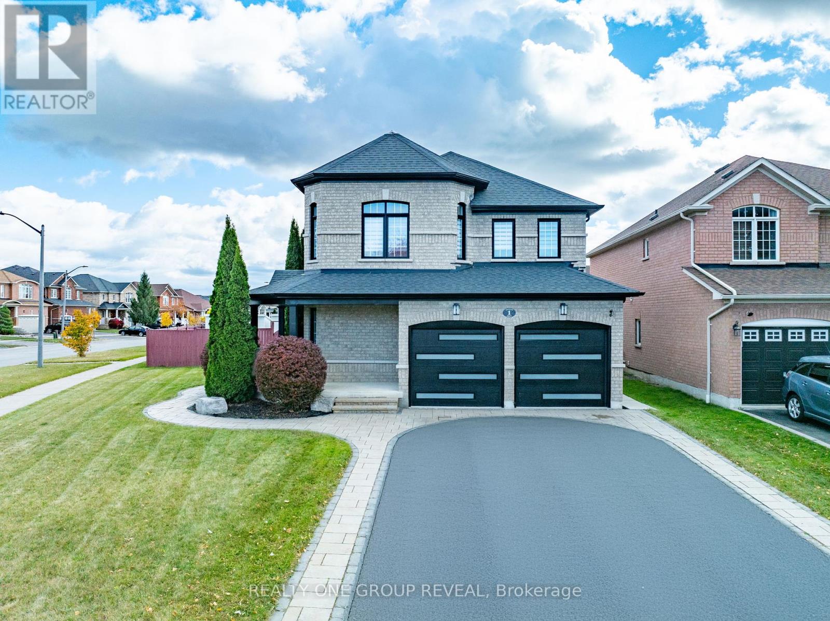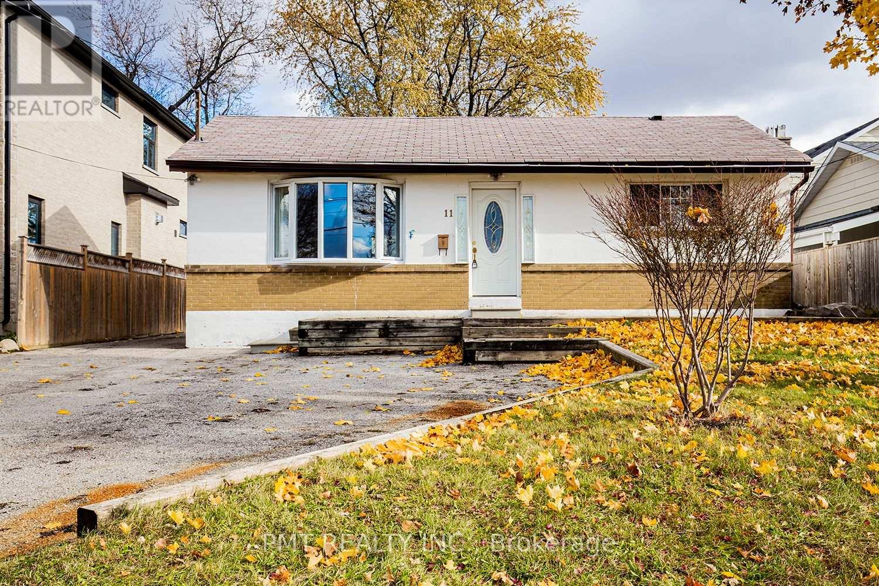37 Bud Leggett Crescent
Georgina, Ontario
Welcome to Simcoe Landing! This Hidden Gem Is Situated In The Breathtaking Keswick South Community: Lakes, Parks, FRESHEST AIR QUALITY, THE NATURAL OXYGEN REHABILITATION! First Owner, Meticulously Maintained, End Lot, $$$ Upgrades, Bright, Spacious, Functional Layout, Featuring 20 Foot Ceiling Height Great Room With Majestic Crystal Chandelier, Quartz Countertop Central Island, Pot Lights Throughout Kitchen, Walkout To Backyard, Fully Finished Basement With Adjustable Custom Ordered Ceiling LED, Surrounded By Youngs Harbour Park, Glenwood Beach Park, Vista Park, Thornlodge Park & York Simcoe Provincial Park, Minutes To Lake Simcoe & Beaches & Marina, Parks, School, Restaurants, Shopping and Hwy 404. 15 Mins To New Market, 30 Mins To Richmond Hill & Markham. Do Not Miss Out The Opportunity To Enjoy The Oasis Of Calm With All Amenities Close By! (id:60365)
60 Duncombe Lane
Richmond Hill, Ontario
Ravine Lot ! Ravine Lot ! A Stunning & Bright Luxury Freehold End Unit Townhome by Senator Homes in Highly Sought-After South Richvale ! Rare Amazing Model With 3+1 Bdr ,4 Washrooms And 1 Separate Entrance Access To Ground Floor Potential Apartment. Inside , Approx 2300 Sq.Ft Combines Luxurious Upgrades, Accent Design, 9 ft Smooth Ceilings , Oversized Windows ,Hardwood flooring, Elegant Oak Staircase, Pot Lights throughout Boast Refined Living .On Main, Dining/Living Room W/Waffle Ceilings ,Family Room W/ An Electric Fireplace , The Gourmet Open-Concept W/High-End Finishes Kitchen is a Chef's Dream, Oversize Granite Countertop Complete with Stainless Steel Appliances, Ideal for Both Cooking and Entertaining, Spacious Breakfast Area with W/O To Patio for Breathtaking Ravine Views .Upstairs, Enjoy Carpeted Comfort in all 3 bedrooms, Specious Master Bedrm W/Tray Ceilings & Juliet Balcony O/L Ravine! The expansive Primary Suite Impresses with a Walk-in Closet and a Spa-inspired 5-piece Ensuite Featuring a Glass shower and Soaker tub. On Ground Level, Fully Finished Extra Large Great Room Enhances the Overall Charm, Could Be Suites or Library W/O To Yard & Sep Entrance. (id:60365)
145 Taucar Gate
Bradford West Gwillimbury, Ontario
Available October 25, Welcome to Your Dream Townhouse in the Heart of Bradford! Step into this stunning, fully updated 3-bedroom townhouse, perfectly located in one of Bradfords most sought-after family-friendly neighborhoods! Just steps from lush parks and top-rated schools, this home blends modern style with unbeatable convenience. The chef-inspired kitchen is a showstopper featuring sleek quartz countertops, stainless steel appliances, and a coffee bar that doubles as extra storage space. The bright, open-concept living and dining area flows seamlessly to a private fenced yard with a beautifully finished deck your go-to spot for summer BBQs and entertaining. Upstairs, you'll find three spacious bedrooms and a beautifully renovated 3-piece bathroom, ideal for growing families or professionals. The fully finished basement adds even more living space, complete with a cozy rec room and an additional 3-piece bath perfect for guests or a home office. Plus, enjoy the convenience of direct access from the garage. Live just minutes from Catholic and Public Elementary & Secondary schools, grocery stores, Walmart, restaurants, and Bradfords vibrant Leisure Centre and Library. Commuting? You're only minutes from the Bradford GO Station and Hwy 400, and a quick 20-minute drive gets you to Upper Canada Mall, Costco, and Hwy 404. This is more than just a rental its a lifestyle. Don't miss your chance to live in this exceptional home in an unbeatable location! (id:60365)
4 - 33 Peelar Road
Vaughan, Ontario
Heres a refined version of your listing that keeps it professional and easy to read, without using dashes:---Spacious commercial unit available for lease, offering approximately 700 sq ft with 8.5-foot ceiling height. Features include a dedicated office, open-concept showroom, and a double-door entrance that creates a welcoming first impression.The layout offers excellent potential for separating client and staff areas, along with a private office. A kitchenette is also included, perfect for employee lunches or serving coffee to clients.Ideal for light commercial use such as architectural, engineering, or general contracting offices, graphic design, IT services, small-scale woodworking, printing, or showroom use (please specify the nature of your showroom; alcohol, cannabis, and party venues are not permitted).Please note that heavy industrial work, event spaces, gambling-related businesses, automotive uses, and religious gatherings are not allowed.Parking is available.When inquiring, kindly include the nature of your business. (id:60365)
101 Clovelly Cove
Georgina, Ontario
You'll Love The Lakefront Views without the taxes! Enjoy the gorgeous sunsets from your front porch or picture window. The beauty of yesteryear in this unique year round cottage/home which is on the most beautiful, private large lot with your own little creek running through the back yard. (see survey) Swim off private beach right at your front door in shallow South L. Simcoe water in summer and enjoy winter ice fishing at your door step! This area is an easy commute to city for work and a quick escape out of the city, and provides all the amenities within a short drive. Brand new UV filter system! Some new windows, new screen door, new shingles, Newer gas furnace, block foundation. Freshly painted front and back decks. (id:60365)
743 Lublin Avenue
Pickering, Ontario
Welcome to this newly renovated, fresh and bright lower unit at 743 Lublin. The Separate Entrance To The 3 Bedroom Lower Level Apartment Is Perfect For Small Families or Couple. Recently Done Updates To The Home Such As New Laminate Flooring, Freshly Painted, Newly Renovated Bathroom, New Baseboards And Trim. You Don't Want To Miss Out On This One. Close To Grocery Stores, Parks, Trails, Hwy 401, Schools, Shopping & So Much More! Includes semi-private laundry room and 1 driveway parking space. Tenant responsible for snow removal of their entrance and parking space. Key Deposit $200 & Tenant Insurance required. Utilities shared 50% with Upper Tenant. Easy to Show with Lockbox. AAA+ Tenant. (id:60365)
47 Sisson Lane
Clarington, Ontario
This Kylemore home in Port of Newcastle offers over 3,000 sq ft of bright, open living space designed for everyday comfort and easy entertaining. The main floor features hardwood throughout, a chefs kitchen with granite counters, centre island, and a butlers pantry with a second fridge, making meal prep and hosting a breeze. Upstairs, each bedroom has direct access to a bathroom, including two private ensuites and a Jack-and-Jill. From the second-story balcony, enjoy views of Lake Ontario and the surrounding community. With a park at your doorstep and the lake just a short walk away, this home combines space, style, and location in a way thats hard to find. (id:60365)
535 - 1900 Simcoe Street N
Oshawa, Ontario
Situated in North Oshawa & walking distance to The University of Ontario Institute of Technology (UOIT), Durham College, public transit, parks, shops & more! RioCan Windfields shopping mall including new Costco conveniently located nearby. Excellent opportunity for first time buyers, investors, downsizers or 2nd property for commuters! Custom millwork closet & kitchen with soft close hinges & drawers. Granite kitchen countertop with built-in cooktop & dishwasher. Multifunctional Murphy's bed with USB charging station. Convenient ensuite laundry with stackable washer & dryer. 3pc bath & ample storage space! Key fob controlled front entry, social lounge/lobby area, concierge, meeting rooms, gym, party room, guest suites, BBQ & more! Wi-Fi included in maintenance fee & comes furnished! (id:60365)
1 Bridgid Drive
Whitby, Ontario
Luxury, Location & Income All in One! Welcome to Williamsburg, one of the most sought after communities! This stunning fully renovated home (2023) offers the rare combination of luxury living, income potential, and a backyard oasis you'll never want to leave. Enjoy peace of mind with a legal 2-bedroom basement apartment, currently rented for $1,800/month. The unit features a private side entrance, separate laundry, and a full kitchen which is perfect for steady rental income, extended family, or guests. Tenant is willing to stay or vacate, giving you full flexibility. Set on a rare pie-shaped corner lot, this 100-ft wide backyard is an entertainers dream: with heated saltwater kidney-shaped pool (all new liner, cover & equipment in 2023), Expansive 26x18 deck & 14x14 gazebo, BBQ shed, fire pit, 2 powered sheds, lush landscaped green space, Elegant stonework surrounding the pool and extending right to the driveway. Chef's kitchen with an open-concept masterpiece featuring a massive 10x4 ft island, marble backsplash & pot filler, 36" gas stove, under-cabinet lighting, makes it perfect for cooking and entertaining. High end finishes throughout the house: Spiral hardwood staircase, crown moulding , 7" baseboards, waffle ceilings in living & dining rooms, zebra blinds throughout (2024), insulated garage door (2024), cozy family room with a sleek 60" fireplace, 4 spacious bedrooms, including a primary suite with a spa-like 5-pc ensuite, and 3 additional full bathrooms. Minutes from top-rated schools, Thermea Spa, Heber Down Conservation, Cullen Gardens, shopping, dining, and access to Hwy 412/407/401.This isn't just a home its a lifestyle upgrade with built-in income potential. (id:60365)
109 Glencrest Boulevard
Toronto, Ontario
Four bedroom detached house for sale in East York. Must see to appreciate the potential this property has! Main floor features Two bedrooms, kitchen, living room and 4pc bath. Second floor offers 2 bedrooms, kitchen and 4pc bathroom and the basement provides a large rec room with 3pc bathroom with separate entrance. Good size 33.37x146.52ft deep lot with long driveway parks 3 cars easily, single garage has back tool room. Owner made key updates with 200 amp breaker,newer furnace (approx. 2021), roof shingles replaced. Excellent location steps to TTC, No Frills, restaurants, pharmacy, convenience stores, nails spa and hair salon and more! Enjoy an active lifestyle living near Taylor Creek Park with miles of paved trails to connect to the City. Quick drive to DVP. Seller has lived and care for this home since the 1960s, moved out and refreshed the property for future owner to make their own. (id:60365)
158 Hastings Avenue
Toronto, Ontario
If homes could flirt, this one would have you at hello. With buttercream brick, a storybook front porch, and within sight of Greenwood Park, this place radiates curb appeal that makes the neighbours more than just a little jealous. Inside, a wainscoted hallway sets the tone and ushers you into a main floor that is both polished and playful. The living room, anchored by a gilded fireplace insert, flows into a dining space that is as ready for a candlelit dinner as it is for a lively gathering. The kitchen? Surprisingly spacious and unapologetically functional, with sultry dark butcher block counters, a gas range to fire up your inner chef, massive storage, and a walkout to a deck with gas BBQ hookup and a backyard that is all green, all serene, and offers a double gate to the lane to allow parking for two if you choose. Upstairs, natural light pours through a skylight with exposed trusses, bouncing off a 4pc bath that nails modern style with the perfect tiles and tones. Three generous bedrooms keep up the smart layout. The principal rocks custom closets and a built-in bed with sleek headboard, while the others impress with storage galore & thoughtful built-ins. The lower level is a playground of possibilities, with separate entrance, rec room, bonus spare room, 4pc bath, and a laundry setup that makes chores less of a drag. Perfect for guests, teens, or that side hustle office you've been dreaming about. Location? Step out your door and Greenwood Park delivers a farmers market, pool, splash pad, skating trail, off-leash park, and green spaces to play. A myriad of kids programs - music, art, dance, daycares & schools are a quick scootch away. Superb coffee, cocktails, and carbs are all within strolling distance - think Magpie Cakery, Blondies Pizza, Pinkertons, Jules Bistro, +++. With quick access to Danforth subway line, 24hr streetcar, The Beach, Dundas bike lanes, & the DVP, this East End locale offers the ideal balance of urban village chill and city connectivity. (id:60365)
Upper - 11 Bellefontaine Street
Toronto, Ontario
Welcome to 11 Bellefontaine Street! This charming 3-bedroom bungalow in Upper Scarborough offers bright and spacious living with a functional kitchen, large bedrooms, and a warm, inviting atmosphere perfect for families or savvy investors. Nestled on a quiet, tree-lined street, the home sits on a deep lot with a private backyard, ideal for entertaining or future potential. Enjoy the best of suburban comfort with urban convenience, just minutes from top-rated schools, TTC, shopping, and beautiful parks. A rare opportunity in a sought-after neighborhood don't miss it! (id:60365)

