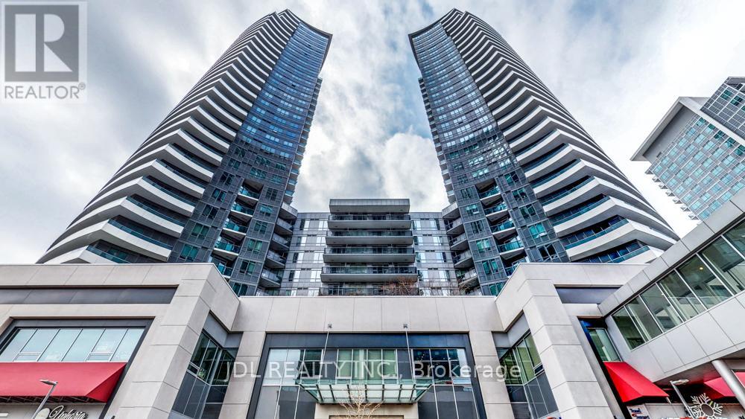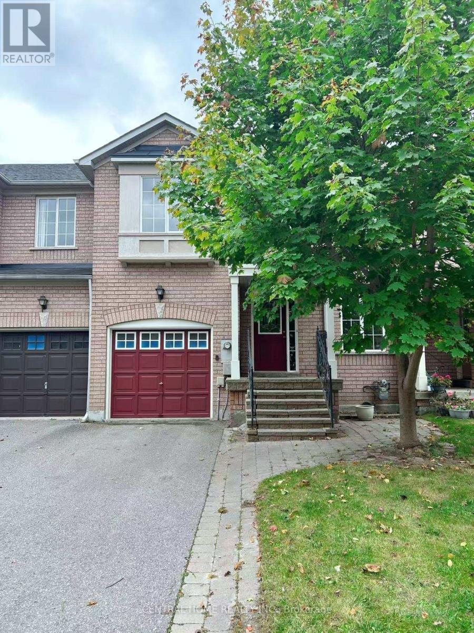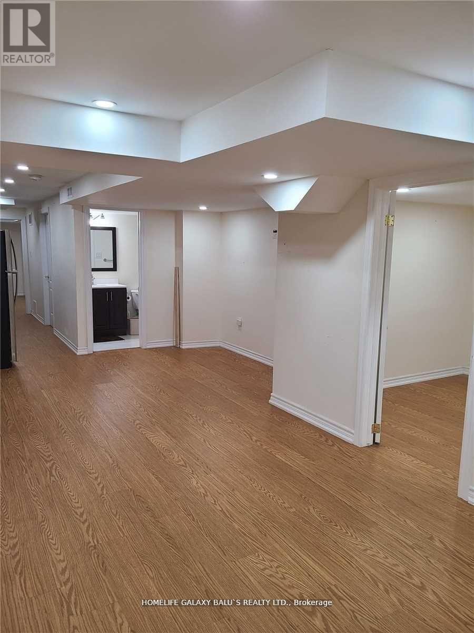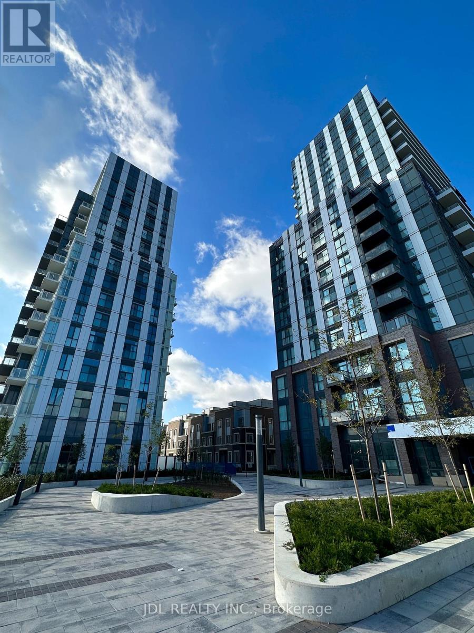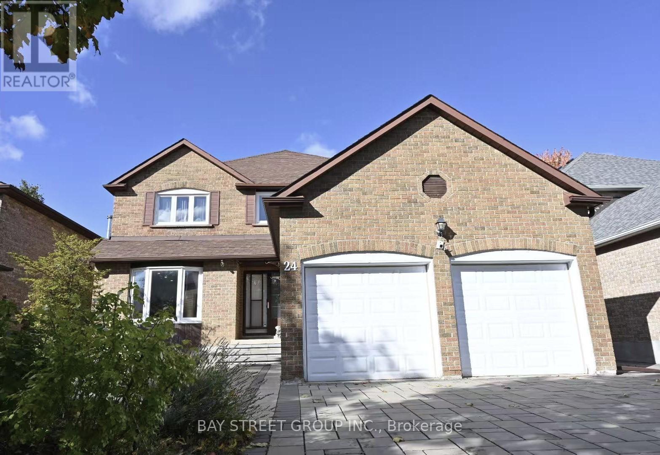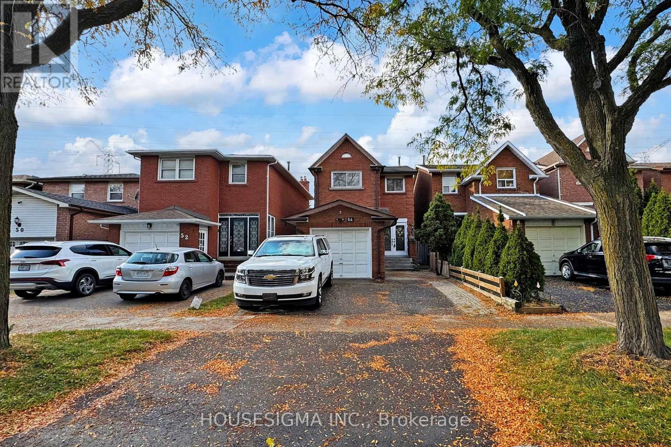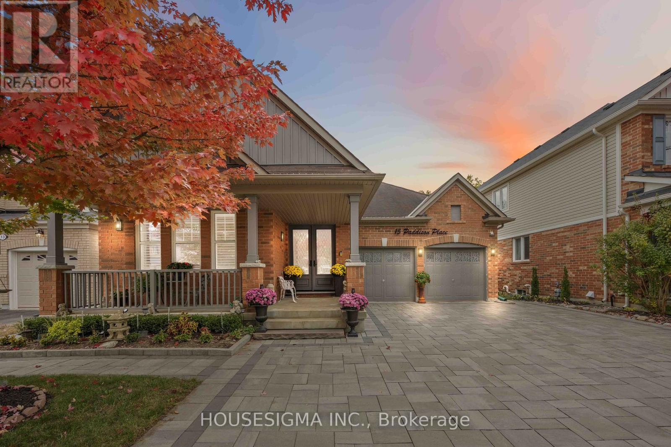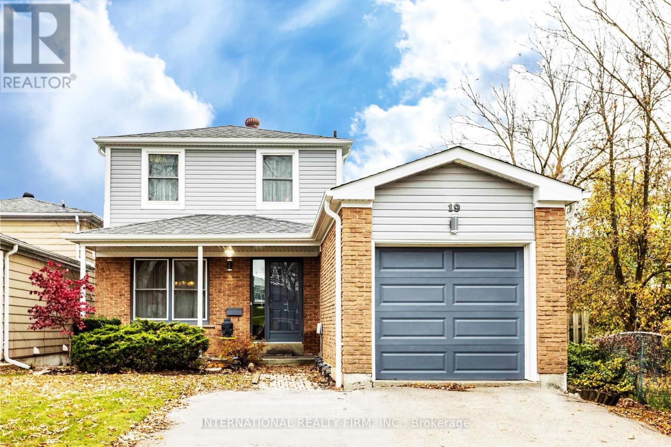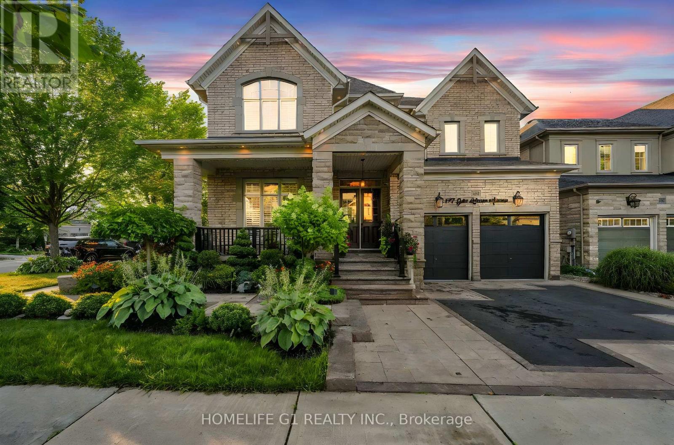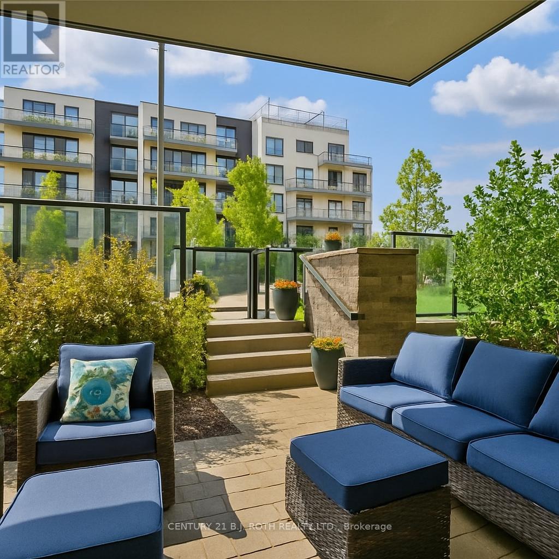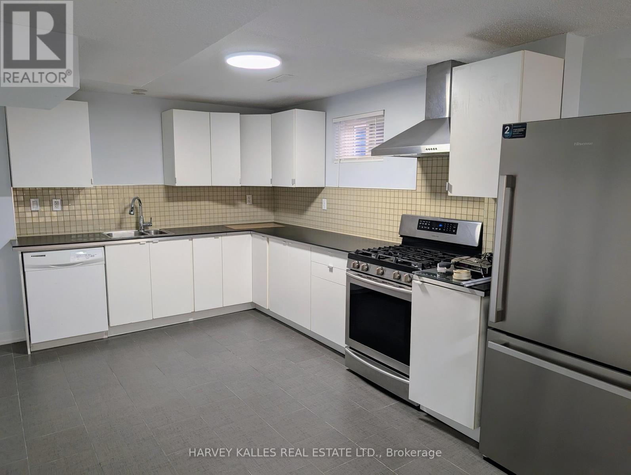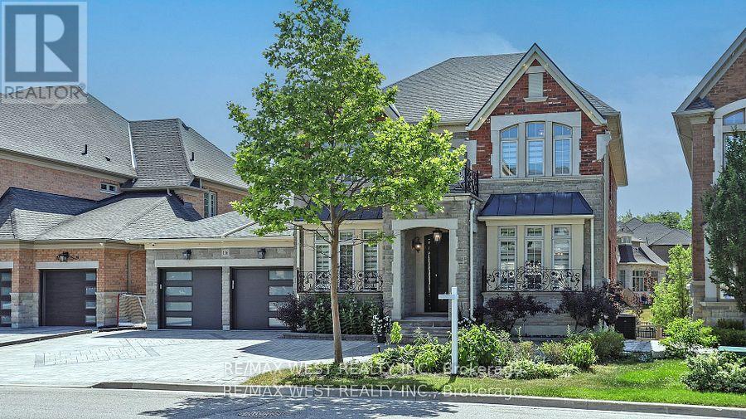1031 - 7161 Yonge Street
Markham, Ontario
Welcome To Luxury At This Spectacular World On Yonge Condo Corner Suite. 2 Br, 2 Bath W/ 9' Ceilings, Apprx 835 Sft W/190 Sft Wrap Around Balcony W/ Breathtaking City Views. Modern Kitchen Fetaures S/S Appliances, Granite Counters, Cstm Backsplash &European Cabinets. Bright & Spacious Master Bedroom W/ Mdrn 4 Pc Ensuite, Wrap Around Balcony W/ Sunny West Exposure & Unobstructed City View. Direct Access To Retail Complex & State Of Art Facilities On Main Flr. (id:60365)
81 Bassett Avenue
Richmond Hill, Ontario
Welcome To This Gorgeous Top To Bottom Newly Renovated Spacious Townhouse Nestled In One Of Highly Sought-after Langstaff Community. Open-concept Layout With Newly Renovated Modern Kitchen Plus Brand New Stainless Steel Appliance. Fully Finished Basement Come With Its Own Bar. Located Near Future Subway Line, Langstaff Go Station, Richmond Hill Bus Terminal And Easy Access To Hwy 404, 407, And Yonge St. Minutes From Top-rated School (St. Robert CHS, St. John Paul II Catholic ES, Red Maple PS, Langstaff SS), Walking Distance To Parks, Hillcrest Mall, Silvercity, Community Centre, Restaurants And Shops. Move In Condition. (id:60365)
(Basement) - 4 Malborough Road
Markham, Ontario
Welcome To Prestigious Box Grove Community. Features 2 Bedroom, Laminate Floors Throughout, Grand Spacious Open Concept Living Area, Upgraded Kitchen With Quartz Counters & Backsplash, Stainless Steel Appliances, Close To Schools, Parks, Golf Course, Longo's, Banks, Community Centre, Walmart, Hwy 407. Shopping Center, Hospital, And Much More! **EXTRAS** Fridge, Stove, Range Hood, Clothes Washer & Dryer, Existing Light Fixtures (id:60365)
521 - 60 Honeycrisp Crescent
Vaughan, Ontario
Two years Mobilio Condo with 1 bedroom + Den by Menkes. 10 feet high ceiling with engineering hardwood floor throughout. Modern kitchen with stainless steel appliances. Located in the heart of downtown Vaughan City. Effortlessly commute to almost everywhere in G.T.A. Minutes to York University, steps to VMC subway station, IKEA, Cineplex and Vaughan mills shopping centre. Next to HWY 400 and 407. It's a quiet family centric neighborhood with parks, playgrounds and green space. (id:60365)
24 Beasley Drive
Richmond Hill, Ontario
Impeccably Maintained, Beautifully Updated Family Home in Prestigious Mill Pond Community. This Beautiful Home Offers Excellent Layout Featuring Very Well Appointed and Large Sized Living, Family and Dining Rooms, Renovated Washrooms. All Brick Exterior, $$$ Upgrades: Hardwood Flooring on Main & Upper, Pot Lights, Office on Main. Grand Open-To-Above Foyer with Soaring Openness. Oak Staircase W/Iron Pickets. Spacious Powder Room and Laundry Room on Main Floor. Family Size Kitchen with Updated White Cabinets and Granite Counter Tops, S/S Fridges, Gas Stove, B/I Oven & Microwave, Dishwasher, Backsplash, Centre Island, Large Breakfast Area. Huge Master w/ 5pc Ensuite, Sitting area. Generously Sized Bedroom with Renovated 4pc Ensuite, Two Walk-Outs to Private Backyard with Interlocking Patios(2022), Landscaped Front Yard with Interlocking Drive Way. Updated Hi-efficiency Furnace & Air Conditioning(2023) and Windows Through-out. Owned Hot Water Tank(2020) . Top Ranked School Zone (Pleasantville Public School, St. Theresa of Lisieux Catholic High with AP Program and Alexander Mackenzie High with IB and Art Program). Great Neighborhood!! Steps to Public Transit, Plaza and Schools, Close to Park, Millpond & Hospital. (id:60365)
54 Oakmount Crescent
Vaughan, Ontario
Welcome to 54 Oakmount Crescent, a beautifully maintained home nestled in the highly sought-after Glen Shields community. This spacious 3-bedroom, 3-bathroom residence features bright and open principal rooms, an attached garage, and a large eat-in kitchen with a walkout to a private backyard perfect for relaxing or entertaining. The fully finished lower level offers versatile space, ideal for a recreation room, home office, or gym. Conveniently located near schools, parks, transit, and major highways 400, 401, and 407, this home delivers both comfort and practicality in a welcoming, family-friendly neighbourhood. A must-see! ** This is a linked property.** (id:60365)
15 Paddison Place
New Tecumseth, Ontario
Peace, privacy, in a sought-after neighbourhood! Welcome to 15 Paddison Place, a beautiful bungalow perfectly situated on a premium deep lot backing onto a ravine. This home offers the ideal blend of tranquility, nature, and modern comfort - a true retreat within minutes of Alliston's amenities.Featuring a finished walkout basement, this residence is thoughtfully designed for versatility, whether for an in-law suite, multi-generational living, or additional income potential. Inside, you'll find a bright, open layout with three bedrooms (2 + 1) and three bathrooms, highlighted by large windows and California shutters that fill the home with natural light.The main floor offers hardwood floor throughout, and boasts a modern eat-in kitchen with state of the art appliances, stone countertops and maple cabinetry, seamlessly connected to the living and dining areas. A walkout to the balcony overlooks the peaceful ravine - perfect for morning coffee or evening relaxation. The primary suite offers a 4-piece ensuite, while the additional bedrooms are spacious and comfortable.The lower level features a second kitchen, upscale appliances, second fireplace, and a second laundry room, along with a walkout leading to a covered patio and landscaped backyard surrounded by mature trees.Additional highlights include a double car garage, full brick exterior, multiple walkouts, and quality finishes throughout. Located in a quiet, family-friendly enclave close to schools, trails, parks, shops, and restaurants, this home offers both serenity and convenience. Just 15 minutes to Hwy 400, it's perfectly positioned for easy commuting while maintaining a peaceful lifestyle. (id:60365)
19 Lillooet Crescent S
Richmond Hill, Ontario
Beautifully Upgraded 4-Bedroom Home on a Large Lot, Prime Location! Welcome to this spacious family home, thoughtfully expanded with two professional additions and designed for both comfort and style. The parents' retreat occupies its own separate floor, featuring a generous primary suite with a luxurious 4-piece ensuite and a large custom walk-in closet. Three elegant electric fireplaces add warmth and charm throughout the home. Set on a generous lot, this property offers a true backyard paradise featuring a huge kidney-shaped 36 x 18 inground pool with a heater installed in 2020, a retractable awning for shaded lounging, and professionally maintained landscaping. A dedicated grass and herb garden with a garden shed makes the outdoor space both beautiful and functional. Perfect for entertaining or a peaceful retreat. The finished basement includes a full apartment with a kitchen, a living room, a bedroom, and an option for a separate entrance. This space is ideal for multi-generational living or rental income. Enjoy unbeatable convenience, with walking distance to excellent schools, Hillcrest Mall, parks, the community centre, and more. School options include Ross Doan, Roselawn, and local Catholic public schools. Additional highlights include a stainless steel oven and fridge, as well as a high-efficiency furnace installed in 2020. (id:60365)
197 Gar Lehman Drive
Whitchurch-Stouffville, Ontario
Welcome to this extraordinary executive home, perfectly situated on a premium cul-de-sac in the Prairewood enclave built by Sorbara. Offering 5,200 sq. ft. of exquisitely finished living space, this residence blends timeless elegance with thoughtful upgrades, creating the perfect setting for both comfortable family living and effortless entertaining. The exterior makes a striking first impression with a professionally manicured lawn, upgraded porch, interlocking stone driveway and walkway, and a full 6-zone in-ground sprinkler system** that keeps the property lush and green. Inside, the main floor boasts smooth ceilings throughout and an impressive 10-foot coffered ceiling, creating an open and airy feel. A dedicated office/library with a powder room offers a quiet space for work or study. The chef-inspired kitchen is a true showpiece, featuring crown moldings, upgraded cabinetry, a 6-burner gas cooktop with marble backsplash and pot filler, Jenn-Air built-in appliances (microwave, oven, dishwasher), a wine cellar, and a large island perfect for gatherings and entertaining. Upstairs, youll find 9-foot ceilings, five generously sized bedrooms, and three beautifully designed bathrooms, including a luxurious primary suite. The finished basement with 9-foot ceilings is an entertainers dream, complete with two additional rooms, a full bathroom, a second full kitchen, and a built-in theatre system perfect for hosting guests or creating a private retreat for extended family. Outdoor living is elevated with a covered deck featuring tile flooring, providing an incredible space to host friends and family. The backyard is professionally landscaped and designed to impress. Additional highlights include California shutters throughout, a 2-car garage, 51-foot frontage, and end-of-street privacy a rare combination that delivers both curb appeal and tranquility. This exceptional home truly has it all. You have to see this property to appreciate everything it offers! (id:60365)
G-15 - 375 Sea Ray Avenue
Innisfil, Ontario
This is resort style living! Beautiful 2 bed/2bath condo in the sought after Friday Harbour community. Bright open concept Dorado model located in the Aquarius building with 9 ceilings, floor to ceiling windows, quartz countertop, ample kitchen storage, and private walkout terrace perfect for entertaining! Building Features its own outdoor pool and private terrace for building occupants and is pet friendly. Less Than 10 Min Drive into Barrie, 12 Min drive to Barrie South GO Station and 1 hour drive to Toronto. In addition, Friday Harbour resort offers all season amenities including an award-winning golf course (golf membership additional fee), 200-acre nature preserve, beach, marina, 2 outdoor pools, hot tub and splash pad, gym, media and games room, wide selection of restaurants, shops and much more on the boardwalk just steps away! **EXTRAS** Car Wash, Community BBQ, Exercise Room, Media Room, Pool, Visitor Parking, Beach, Golf, Greenbelt/Conservation, Lake Access, Lake/Pond, Major Highway, Park, Playground Nearby, Public Parking, Public Transit, Shopping Nearby, Trails (id:60365)
Bsmt - 49 Beatrice Way
Vaughan, Ontario
2 Bedroom Basement Apartment for Lease in Vaughan! Spacious and well-maintained basement unit featuring 2 bedrooms and 1 bath with a private separate entrance. Open-concept living and dining area, plus a functional kitchen for everyday use. Tenant pays 30% of utilities (water, heat, hydro) and 1 parking space. Located in a quiet, family-friendly Vaughan neighborhood. No pets and no smoking. (id:60365)
136 Hailsham Court
Vaughan, Ontario
Welcome to an extraordinary opportunity to own a breathtaking 6,000 sq. ft. executive residence, completely transformed in 2024 with over million in premium renovations, epitomizing modern luxury living. Set on a wide and deep estate lot, this architectural masterpiece boasts 10' ceilings on the main floor and 9' on the second. Exquisite designer finishes include custom crown moulding, high-end porcelain tiles, engineered hardwood, new chandeliers, a stunning floating staircase with gold columns and glass railings, decorative ceilings, fresh premium paint, and elegant trim. The gourmet chefs kitchen offers quartz counters and backsplash, ceiling-height cabinetry with glass doors, under-cabinet LED lighting, professional appliances including a cooktop, built-in fridge, dishwasher, double oven, wine fridge, expansive island, custom pantry, and mudroom cabinetry. The main floor features a private office with French doors, a dramatic family room with a custom stone fireplace and sound system, a custom mudroom with quartz finishes, new washer and dryer, a grand entrance door, a chic powder room with Wall Mount toilet, a spacious breakfast area opening to a large loggia balcony. Upstairs are four luxurious bedrooms, each with elegant ensuite baths and custom walk-in closets. The primary suite dazzles with a lavish 7-piece bath featuring a freestanding tub, glass jet shower, dual vanities, smart toilet, built-in makeup desk, fireplace, sound system, coffered ceiling, and private balcony. The finished walk-out basement includes a home theatre, stylish bar with built-in TV, full kitchen with stainless steel appliances, additional living space, hot stone sauna, electric fireplace, and a 3-piece bath with smart toilet. Step out to a private resort-style yard with a heated saltwater pool with Hayward automation, 6-person hot tub, and a spacious entertainment area. Upgrades include new mechanical systems and premium zebra blinds throughout. (id:60365)

