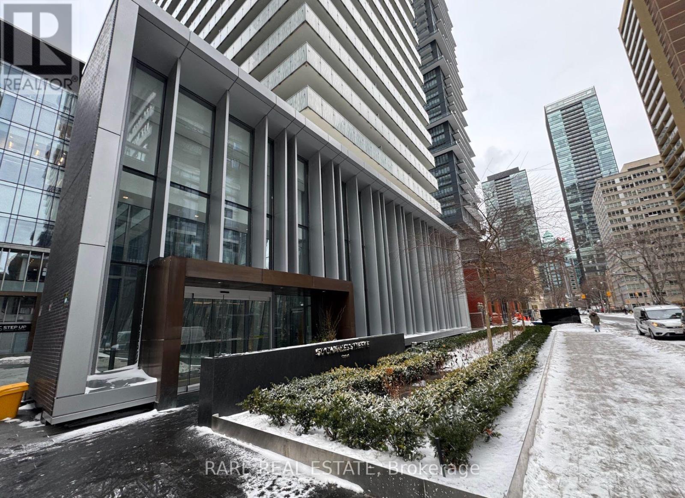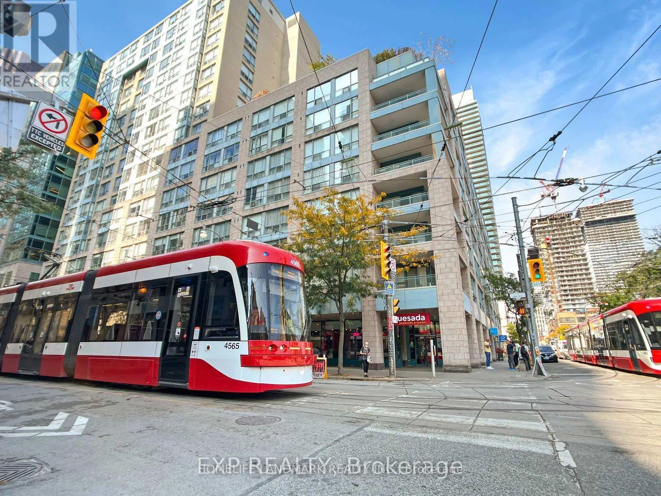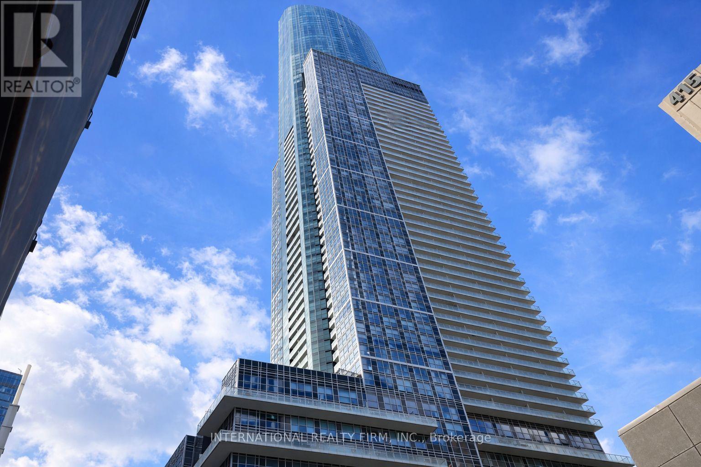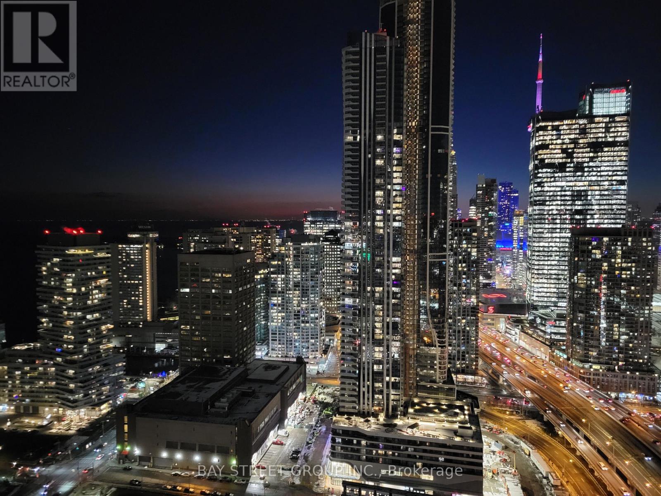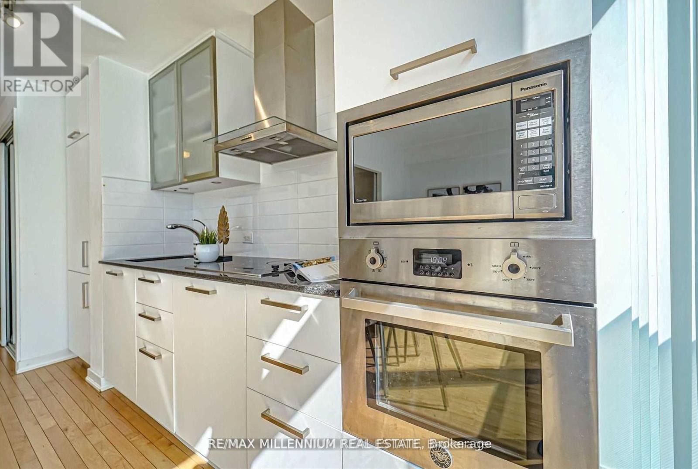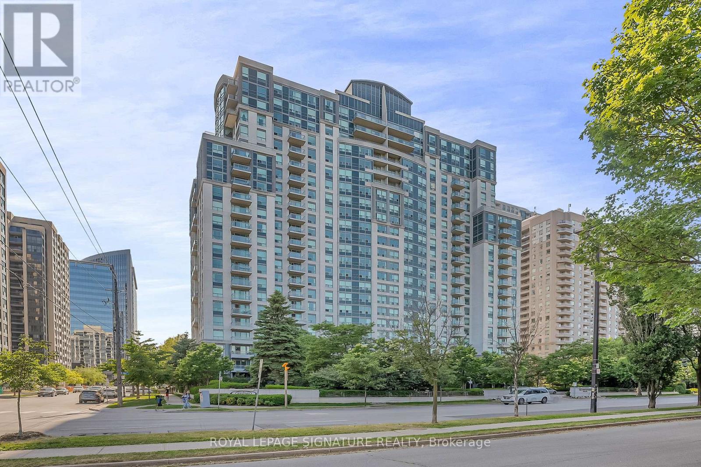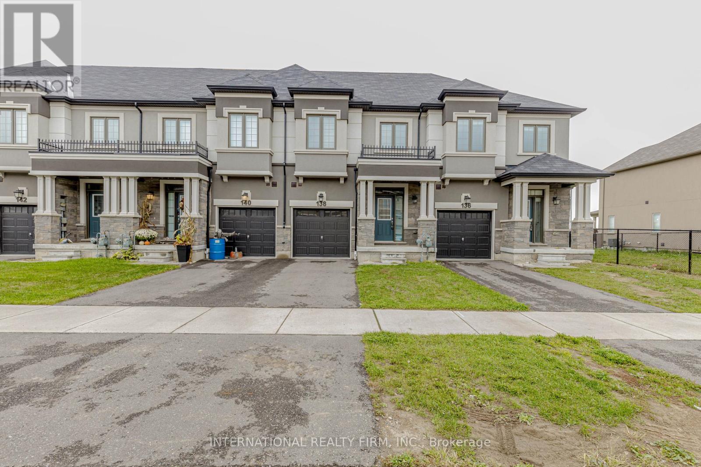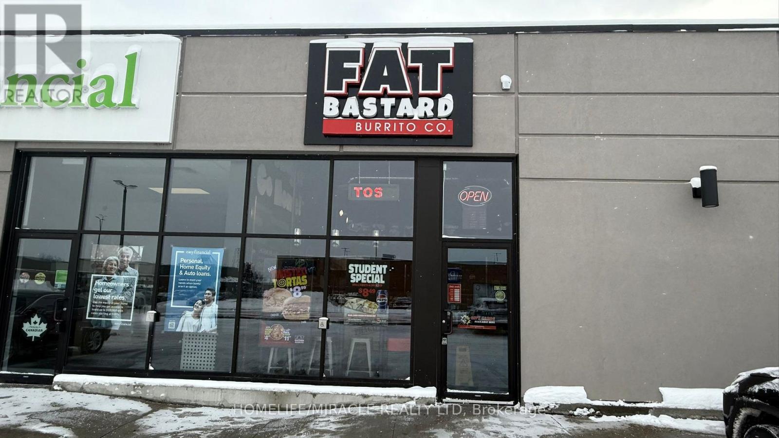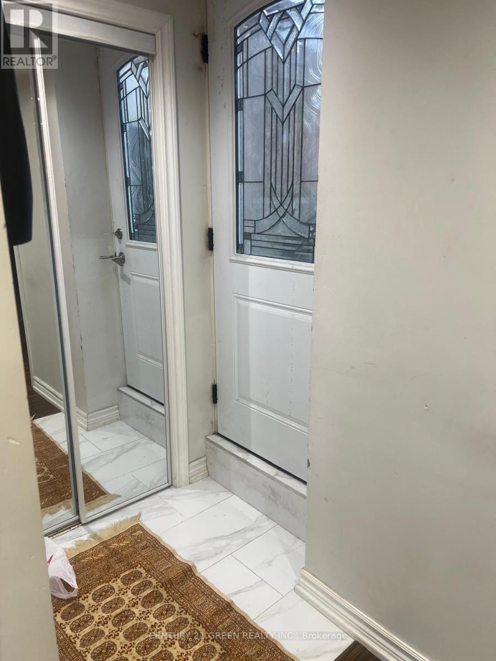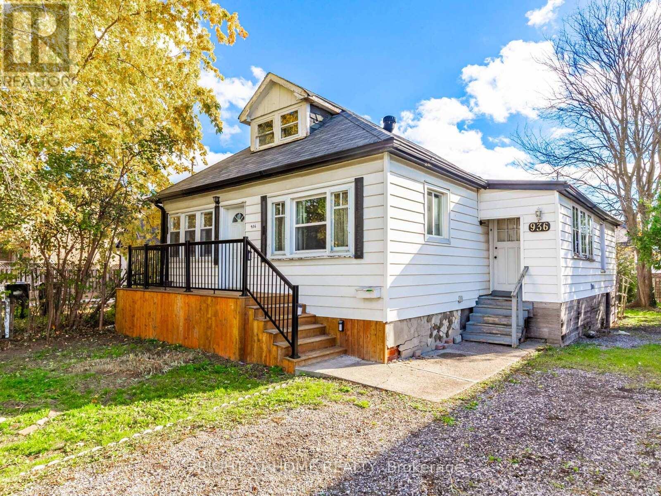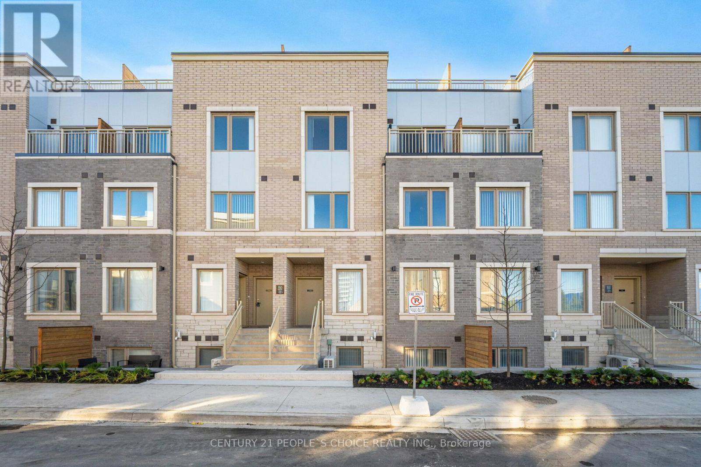2308 - 50 Charles Street E
Toronto, Ontario
Experience gorgeous 5-star condo living at Casa 3, ideally located near Yonge and Bloor and just steps from world-class Bloor Street shopping. Enjoy a soaring 20-foot lobby and a state of-the-art amenities floor featuring a fully equipped gym, stunning rooftop lounge, and outdoor pool. (id:60365)
805 - 92 King Street E
Toronto, Ontario
Live your best life at the center of it all! This stunning, 945 sq. ft. King Plaza condo has been reimagined with a "restaurant-style" kitchen and custom storage at every turn. Forget boring layouts-the glass-enclosed solarium connects both bedrooms, creating a bright, multi-functional flow. After exploring the nearby St. Lawrence Market or catching a show at the Sony Centre, head up to the rooftop terrace for incredible views of St. James Cathedral. Best of all? No extra bills-all utilities are included. Welcome home to your sun-drenched, newly renovated urban sanctuary! (id:60365)
6805 - 388 Yonge Street
Toronto, Ontario
Amazing Views From The Top Of Toronto's Tallest Building. Rarely Available Layout. Floor To Ceiling Windows, Immaculate Hardwood, Attractive Layout W/ Large Den, Open Concept Gourmet Kitchen With High-End Stainless-Steel Appliances, Quartz Counters & Island. Large Master With Walk-In Closet. Prime Location. Direct Building Access To Subway. Steps To Sobeys, Eaton Centre, Ryerson Park, U of T. (id:60365)
4615 - 138 Downes Street
Toronto, Ontario
Luxury Sugar Wharf Condo in Prime Downtown Location.1 Bedroom Unit W 501 sf of Living Space Plus 189 sf Walkout Wrap Around Balcony. Excellent Open Concept Design With Floor to Ceiling Windows. South West Exposure. Spectacular Lake + City View. Walk to Parks, Sugar Beach, TTC, Farm Boy, Loblaws & etc. Bell Unlimited Gigabit Fiber 1.5 Package And 1 Membership to Unity Fitness Harbourfront Included (id:60365)
3612 - 14 York Street
Toronto, Ontario
Luxurious 1 Bdrm +Den Condo With 579 Sft, 9Ft Ceiling.Located At The Heart Of Entertainment &Financial Districts, Facing East, Union Station, Access To Everything! Amazing South East View Of Lake Ontario & Waterfront. Lots Of Upgrades. (id:60365)
802 - 188 Doris Avenue
Toronto, Ontario
Stylish & Spacious 1+1 Bedroom Condo in Prime North York Ideal for First-Time Buyers or Investors! Freshly updated in 2025 with new engineered hardwood flooring & freshley painted, this bright & modern condo offers the perfect blend of comfort, functionality, & location. The open-concept living and dining area features west-facing views, while the kitchen is outfitted with stainless steel appliances, a breakfast bar, and ceramic finishes. The enclosed den with double doors & a walk-out to a private balcony offers the flexibility of a second bedroom or a dedicated home office. Enjoy premium amenities such as 24-hour concierge, gym, indoor pool, sauna, guest suites, party room, & visitor parking. With a Walk Score of 95, you're steps from the TTC, subway, parks, shops, restaurants, arts & community centres, top-rated schools, & major retailers like Whole Foods & Loblaws. Maintenance fees include heat, water, A/C, parking, & building insurance. Also included is underground parking & a locker. Move-in ready & available for immediate possession. This is a smart buy in one of Torontos most connected & desirable neighbourhoods. (id:60365)
138 Flagg Avenue
Brant, Ontario
Located In The Highly Sought After Area Of South Paris-Scenic Ridge Area. Move-In Ready .Newly installed hardwood flooring, freshly painted .Gourmet Eat - In Kitchen FeaturingUpgraded Deep Cabinets, Built - In Breakfast Bar. Spacious patio for entertainment . Large Master Bedroom Featuring A 4Pc EnsuiteBath And Walk -In Closet, Hardwood Staircase, Laundry 2nd Floor- Great Location Near HighwayAnd Shopping Malls. (id:60365)
B-19 - 1675 Tenth Line Road
Ottawa, Ontario
FAT BASTARD BURRITO Business in Orleans, ON is For Sale. Located at the busy intersection of Tenth Line Rd/Charlemagne Blvd. Surrounded by Fully Residential Neighbourhood, High Foot Traffic, Close to Schools, Highway, Offices, Banks, Major Big Box Store and Much More. Business with so much opportunity to grow the business even more. Business with High Sales Volume, Long Lease and more. Yearly Sales (2024): $1,077,000, Rent: $5040/m including TMI & HST, Lease Term: Existing till 2031 + 5 + 5 years option to renew, Store Area: 1143 sqft, Royalty: 8%, Advertising: 2%. (id:60365)
Bsmt - 585 Driftcurrent Drive
Mississauga, Ontario
Beautiful 1-Bedroom Basement Apartment in Prime Mississauga Area! This bright and functional apartment is conveniently located just minutes from Hwy 403 and Eglinton Ave. It features a spacious bedroom with his-and-hers closets, along with a well-equipped kitchen offering double sinks, backsplash, and a large refrigerator. The unit includes a 4-piece bathroom and ample storage rooms, providing exceptional space and convenience. A private separate entrance ensures full independence. Shared laundry facilities, free internet, and one driveway parking space are included. Excellent location within walking distance to bus, 5 min to Square One, major transit routes, parks, and all essential amenities. Ideal for a professional or couple seeking comfort and accessibility in a highly desirable neighborhood. Tenant is responsible for 30% of utilities. Available for immediate move-in! (id:60365)
936 First Street
Mississauga, Ontario
A rare opportunity in sought-after Lakeview, Mississauga. Opportunities in this location at this price don't come often. Sitting on a 46 x 112ft lot on a quiet, family-friendly street, this property is perfect for investors, builders, developers, or end-users looking to renovate or build their dream home. Just steps to Lakeshore Rd, Lakefront Promenade and the Lakeview Village redevelopment, one of the city's most transformative waterfront projects. The area is surrounded by custom-built homes, great schools, and the recently rebuilt Carmen Corbasson Community Centre, with easy access to transit, major highways, and the Long Branch GO Station. Bring your plans and vision and create something special in one of Mississauga's most desirable communities. (id:60365)
172 Isabella Drive
Orillia, Ontario
Lives like a detached home, this 5-year-old corner bungalow townhouse is attached only by the garage. Meticulously maintained, it offers 3 bedrooms and 2 full bathrooms. The spacious primary bedroom features an ensuite bathroom and a double-sized closet. The bright, lookout unfinished basement is exceptionally clean and inviting, with a large window ideal for a future recreation area and ample storage space. A walk-out from the family room leads to a generous deck equipped with a gas BBQ line. Additional features include central air conditioning, a remote garage door opener, and an underground sprinkler system with a rain sensor. The oversized garage accommodates a full-size truck and offers direct access to the home. The driveway has no sidewalk and comfortably fits two vehicles, providing a total of three parking spaces. (id:60365)
Th 263 - 150 Honeycrisp Crescent
Vaughan, Ontario
Welcome to this BRAND NEW UNIT at M2 Towns by Menkes (Haven Model), OneOf Vaughan's Most Sought-After New Communities, featuring 3 Bedrooms,Two full 4 Piece Full Bathrooms, and One 2 Piece Powder Room on Mainlevel. Open Concept Kitchen with Quality finishes, Quartz countertops,and Backsplash, Complemented by 9 FT. Ceilings. Amazing Living, andDining Room layout, With a Private Rooftop and a Gas Line For Your BBQ.Total Living Space of 1344 Sqft, with 50+ Sqft balcony attached toMaster Bedroom, Private and Huge Private Rooftop Terrace, with SeparateOutdoor BBQ gas line and Exterior Electrical outlet. Convenientlylocated near the Vaughan Metropolitan Centre (VMC) Subway Station, ThisProperty Offers Quick Access to York University in under 10 Minutes andDowntown Toronto Union Station In Less Than 45 Minutes. EffortlesslyConnect To VIVA, YRT, And GO Transit Services From VMC Station.Situated South Of Highway 7, East Of Highway 400, And North Of Highway407, The Home Is Close To IKEA, Wal-Mart, Restaurants, CortellucciVaughan Hospital, Canadas Wonderland, Vaughan Mills Mall, YMCA,GoodLife Fitness, Costco and Nearby parks and green spaces are greatfor family outings. (id:60365)

