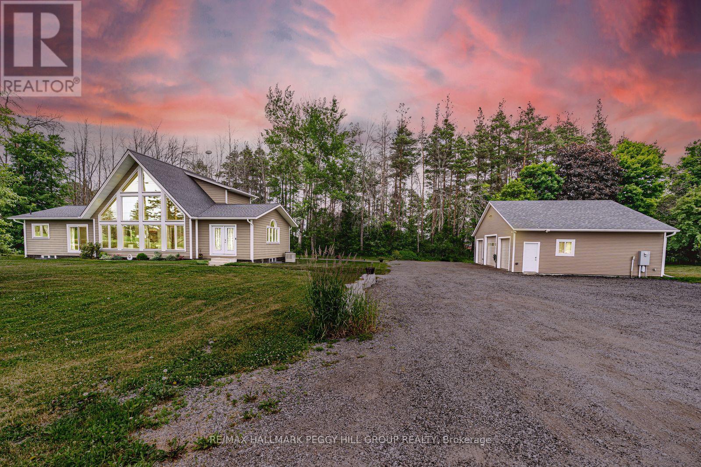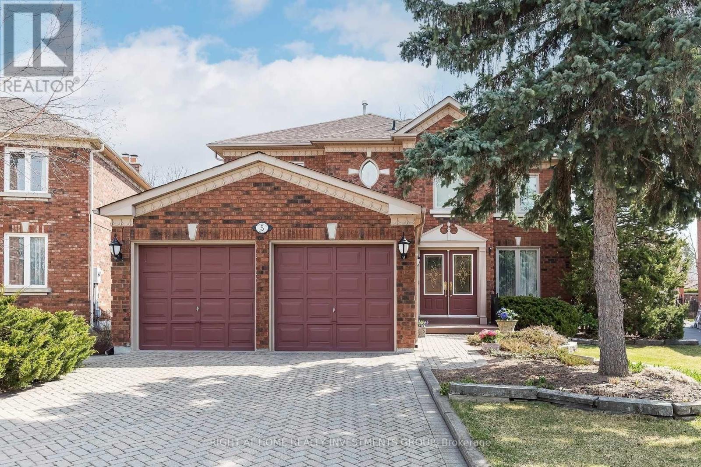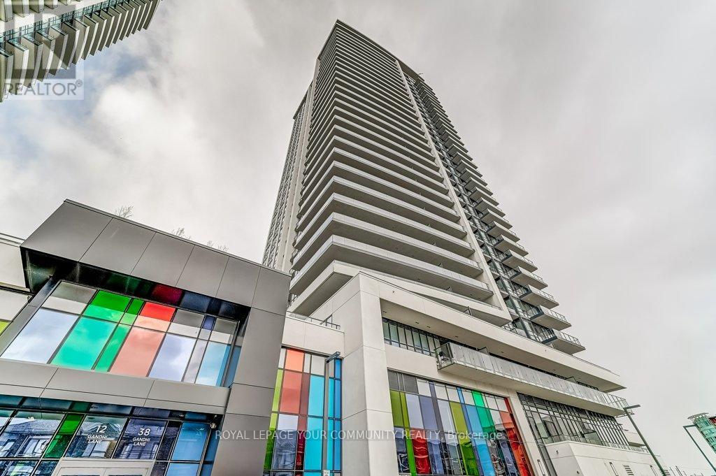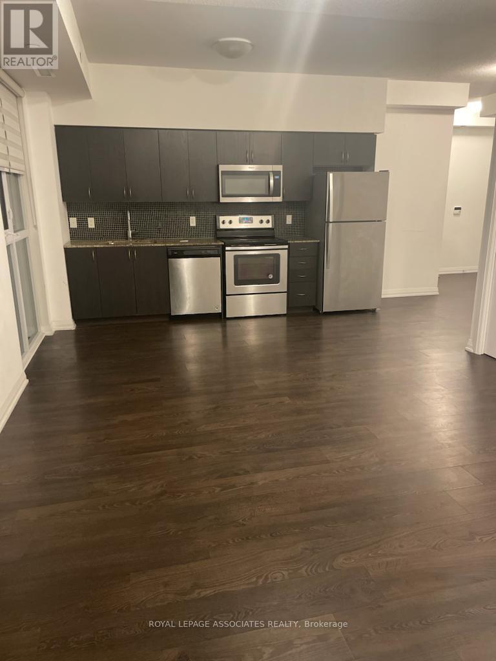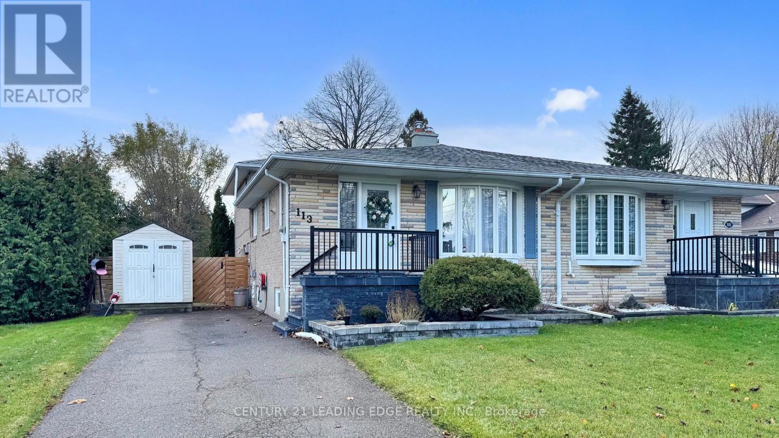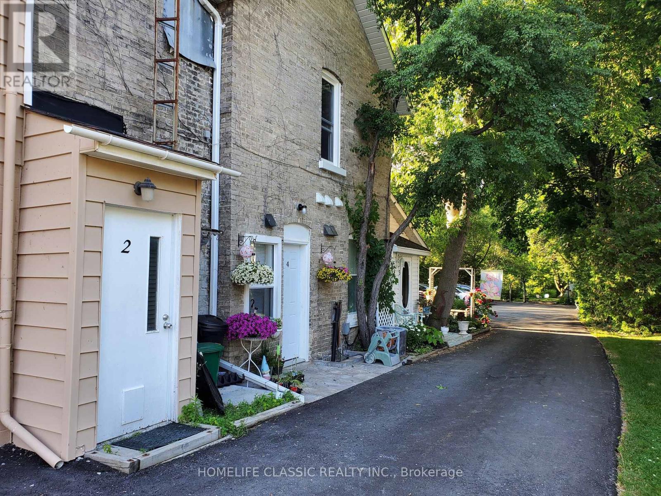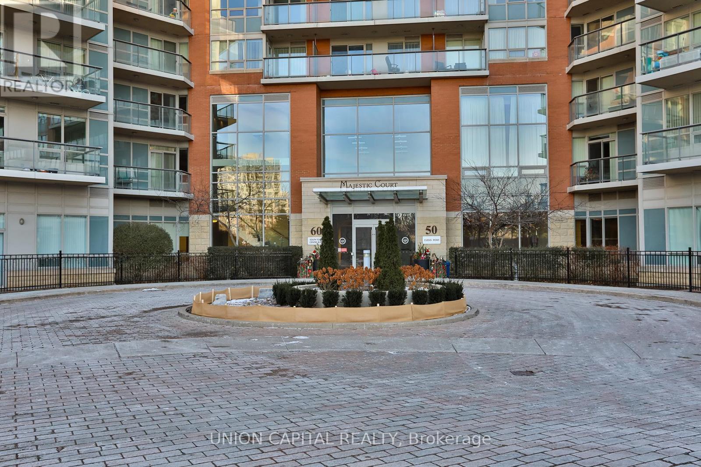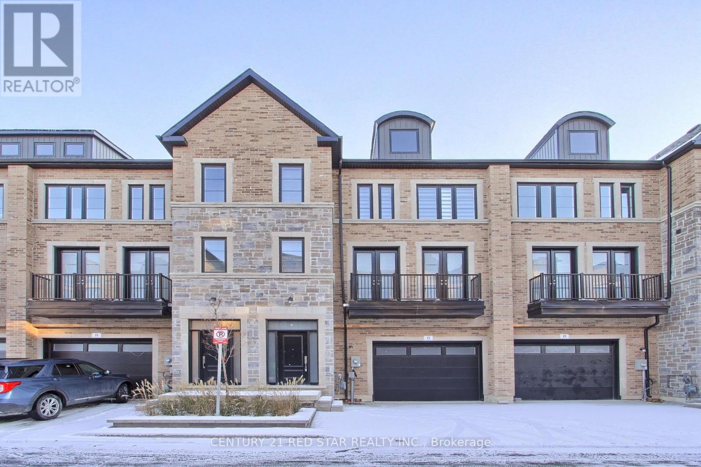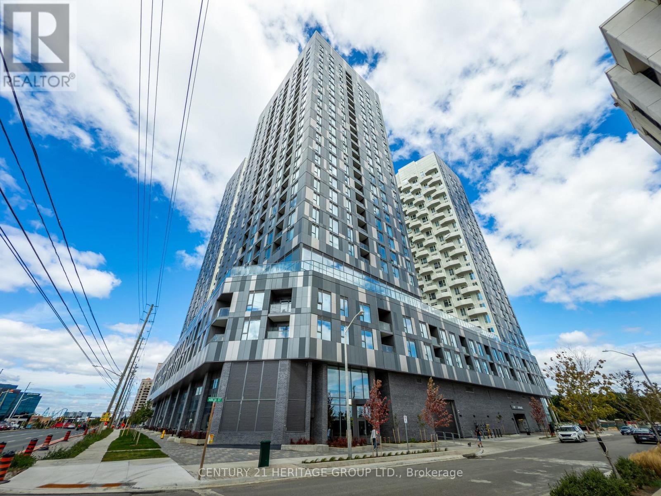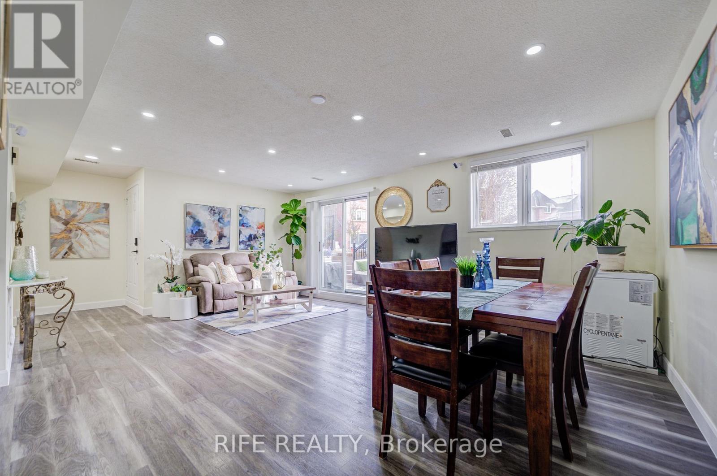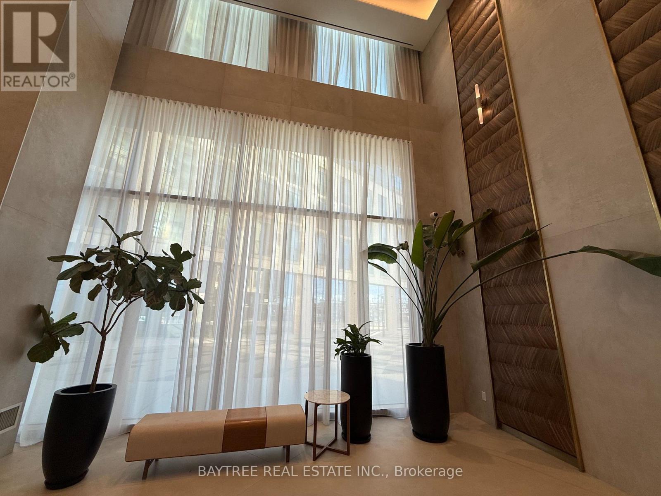1783 County Road 6 S
Springwater, Ontario
BOLD ARCHITECTURE, LUXURY UPGRADES, A HEATED 3-BAY SHOP, & SEPARATE 200 AMP SERVICE TO BOTH THE HOUSE & THE SHOP ON OVER HALF AN ACRE OF COUNTRY LIVING! Step into this 2019 Linwood home offering over 3,300 sq ft of finished living space on a beautifully landscaped half-acre lot, just minutes from downtown Elmvale. Enjoy an unmatched lifestyle close to Wasaga Beach, the Elmvale Jungle Zoo, Tiny Marsh, parks, schools, a library, an arena, and beloved community events like the Maple Syrup Festival and Fall Fair. This property is designed to impress, with a striking A-frame roofline, oversized triple-pane windows, double-door entry, manicured gardens, a stone patio, gazebo, and full landscape lighting with built-in irrigation. The heated and insulated detached shop with 3 garage doors, a commercial-grade Liftmaster opener, and dedicated 200 amp service is a dream for hobbyists and professionals alike. Inside, vaulted ceilings with exposed Douglas Fir beams, floor-to-ceiling windows, skylights, and designer LED lighting create an unforgettable interior. The modern kitchen boasts quartz counters, dark shaker cabinets, tile backsplash, an under-mount sink, island seating, and premium Jennair appliances, opening to a stylish dining space with wide patio doors, and a breathtaking living room. A skylit family room and two main floor bedrooms served by a 4-piece bath elevate everyday comfort, while a custom maple staircase with an engineered steel mono stringer leads to a loft-style primary suite with a custom walk-in closet and an ensuite with an air jet tub and imported Italian glass shower. The partially finished basement adds a rec room, bedroom, full bath, and a utility room with a tankless water heater, softener, UV system, and 4-filter water treatment. With a Generac and blown-in insulation for added efficiency, every detail is thoughtfully crafted to create an extraordinary lifestyle, and a truly rare opportunity to live and entertain in style! (id:60365)
5 Falkland Place
Richmond Hill, Ontario
Discover this beautifully maintained family home tucked away on a quiet cul-de-sac in Mill Pond- one of Richmond Hill's most sought-after neighbourhoods. Combining timeless elegance withthoughtful modern updates, this home offers exceptional comfort and style for today's familyliving.A grand 16-ft foyer with double entry doors and a sweeping circular oak staircase sets the tonethe moment you walk in. The main level features 9-ft smooth ceilings with potlights, brand-newlight grey hardwood floors on both levels .The inviting family room with its cozy fireplace creates the perfect gathering space, while the spacious breakfast area opensonto a beautifully landscaped backyard-ideal for summer barbecues or relaxing eveningsoutdoors. A dedicated main-floor office provides a quiet space for remote work or study. Upstairs, a wide hallway leads to generous bedrooms, including a private primary suite withdouble-door entry, a walk-in closet, and a luxurious 5-piece ensuite retreat.The fully finished basement expands your living options with an open-concept recreation areafeaturing a second fireplace, a guest bedroom, a full 4-piece bath, and a rough-in for akitchen-perfect for an in-law or nanny suite.Set in a quiet, family-friendly pocket of Mill Pond, this home offers convenient access to top-rated schools, parks, trails, transit, and all essential amenities. Seller will not respond to offersbefore Dec 1/25. (id:60365)
3602 - 38 Gandhi Lane
Markham, Ontario
*** Modern 3 Bedroom Corner Unit in Pavilia Towers*** Step inside and be greeted by soaring 11' ceilings and enjoy unobstructed panoramic views from your 425 sq ft wraparound balcony. The 1143 sq ft living space is bathed in natural light, creating a bright and spacious atmosphere that you will love coming home to. Enjoy an array of spectacular amenities, including an infinity pool, gym, ping pong room, billiards room, yoga room, party room, and a rooftop terrace. Lets not forget about the unbeatable location. Living here means you are minutes away from Hwy 407, Hwy 404, public transportation, shopping, and some of York Region's best restaurants. Includes one underground parking, one locker, and Rogers internet. This unit is not to be missed! (id:60365)
8 Thomas Hope Lane
Markham, Ontario
Welcome To Your Dream Home, 2400 Sqft New Townhome In One Of Markham's Most Sought-After Locations! 4 Bedrooms & 4 Washrooms. Spacious Functional Design. "Luxury Features "Nine Foot Ceiling On First And Second Floors. Wrought Iron Pickets Stairs, Harwood On First, Second & Third Floors. Very Beautiful Extended Kitchen W/ S/S Appliances. Quartz Countertop And Under-Mount Sink In All Bathrooms, Glass Shower Door In Primary Room. Steps To Public Transit, Schools, Park & Restaurants. Boasting A Spacious And Functional Layout Ideal For Any Growing Family!!! (id:60365)
1106 - 9560 Markham Road
Markham, Ontario
1+1 Bedroom, 667 Sq ft. Open Concept, Lots of Natural Light, Walk-out to Balcony. Modern Kitchen Cabinetry, Quartz Counter-Top, Glass Back Splash, Stainless Steel Appliances package, In-suite Laundry, Laminate Flooring throughout, Hotel like amenities! Great Location, Close to Public Transit, Schools, Parks & Shopping (id:60365)
113 Sherwood Forest Drive
Markham, Ontario
Welcome to this warm and inviting semi-detached home nestled in Markham's highly sought-after Sherwood Forest community. This beautifully maintained 4-level back-split offers 1,832 sq. ft. of total living space, thoughtfully designed for comfort, flexibility, and everyday living.Inside, you'll find hardwood flooring across three levels, adding richness and warmth to the main living areas. The renovated kitchen and bathrooms bring a fresh, modern feel, making the home move-in ready and truly enjoyable. The finished basement, complete with soft broadloom, provides even more room to relax, work, or entertain.A key highlight is the separate entrance on the lower level, offering wonderful potential-whether you're considering an in-law suite, space for extended family, or simply additional privacy. The fabulous garden is a peaceful retreat perfect for morning coffee or warm summer evenings. And with 4 parking spaces on the driveway, convenience is built right in. Best of all, the location is unmatched! You're a short walk to shops, schools, a church, and the train, making daily life both easy and connected. This home has been thoughtfully improved over the years with Roof replaced in 2019, Newer windows and doors installed in 2018, Front steps replaced in 2023, New AC unit installed in 2025, Security system installed in 2019 (not currently hooked up). Don't Miss Out On This Opportunity! (id:60365)
2 - 396 Simcoe Street
Brock, Ontario
Bright, Spacious 1 Bedroom Apartment With Its Own Private Entrance, Big Kitchen, Living Room, Bedroom With Spacious Closet, And A 4 Piece Bath In The Heart Of Town. Across From The Public Library, Next To The Post Office, And Right By Everything Beaverton Has To Offer. Ensuite Washer And Dryer. Unit Has Its Own Dedicated Hot Water Tank! Property Backs Onto Beaver River. Rent Includes Water and parking. Tenant pays own hydro as separately billed. (id:60365)
317 - 60 South Town Centre Boulevard
Markham, Ontario
A functional and practical 1 + den, with everything you need in its 655 sq ft of open concept living space. Enjoy modern comfort with east-facing views that welcome the morning sun. The den provides a versatile space perfect for a home office or guest room. Enjoy a functional kitchen with ample storage. Included are a parking spot and locker for added convenience. Situated in a prime location, you'll have easy access to Unionville High School, First Markham Place, and numerous dining options, along with quick connections to Highways 404 and 407. The LEED-certified Majestic Court features superb amenities including a 24-hour concierge, indoor pool, gym, party room, and a rooftop garden. (id:60365)
23 - 260 Eagle Street
Newmarket, Ontario
Absolutely stunning, spacious, and never-lived-in three-level townhouse in the heart of Newmarket, crafted to perfection with modern finishes, premium upgrades, and exceptional attention to detail. This newly built home is filled with natural light on every level and features a rare private in-home elevator with access to all floors including the basement.The second level offers a beautifully designed open-concept kitchen and dining area, complemented by a large great room that opens to a private balcony. The upgraded kitchen includes premium cabinetry with crown moulding, quartz countertops, a stylish island, brand-new stainless-steel appliances, and a cooktop with grill and air-fryer. Trendy chandeliers, upgraded lighting, and elegant window coverings enhance the home's contemporary design.Hundreds of thousands of dollars in upgrades include hardwood flooring throughout, a central speaker system, tall baseboards, wrought-iron stair railings, upgraded bathroom tiles, and a quartz-top vanity in the primary ensuite. A separate laundry area with washer and dryer is conveniently located within the home.Ideally situated just minutes from big-box retailers, schools, parks, hospital, public transit, recreation centres, and places of worship. Enjoy the charm and natural beauty of the scenic Town of Newmarket while living in a home that effortlessly blends luxury, comfort, and convenience. A remarkable opportunity to own a move-in-ready showpiece in a highly desirable community. (id:60365)
2019 - 10 Abeja Street
Vaughan, Ontario
Stunning Condo Located In The Prime Central Location Of Vaughan! * Open Concept Floor Plan With Modern Kitchen And Stone Counters With Custom Backsplash * Walk Out To The Spacious 46 Sq Ft Balcony With Breathtaking Views * Full Bathroom With A In-Unit Laundry Ensuite * Spacious Primary Bedroom With A Huge Walk-In Closet * The Amenities Are Endless In This Building With A Hot/Cold Spa, Gym, 2 Massive Community Terraces With BBQ's And Lounge Areas, Yoga Room, Gym, Study/Meeting Room, Party Room * Close To Hwy 400 And Vaughan Mills Shopping Centre * Don't Let This Gem Get Away! (id:60365)
1033 - 75 Weldrick Road E
Richmond Hill, Ontario
Spacious, Renovated 3-Bedroom, 3-Bathroom Two-Level Townhouse plus 2 side-by-side wide parking spaces and 2 large storage lockers. A rare find private patio offers the ideal space for gardening and enjoying the outdoors. The open-concept main level features engineered hardwood flooring, dimmable pot lights, and an updated kitchen with stainless steel appliances including fridge, stove, and range hood. Newly installed hardwood stairs lead to the second floor, which provides 3 generous bedrooms and 2 well-maintained 4-piece bathrooms. All bedrooms are well-proportioned for comfortable living. Enjoy direct access to underground parking (a winter essential) along with plenty of visitor parking both above and below ground. The community also offers two children-friendly playgrounds. Prime location close to Hillcrest Mall, T&T Supermarket, Yonge Street transit (YRT), community centre, schools, daycares, parks, and major highways.Move-in condition! Don't miss it! (id:60365)
1603 - 1000 Portage Parkway
Vaughan, Ontario
Welcome to Transit City 4 at 1000 Portage Pkwy! This bright and spacious 2-bedroom, 2-bathroom suite offers a functional open-concept layout with north-east exposure, filling the unit with natural light and stunning city views. Featuring high-end finishes, modern kitchen with built-in appliances, and sleek contemporary design.Enjoy direct access to Vaughan Metropolitan Centre Subway Station, and steps to Vaughan Mills, Costco, restaurants, entertainment, and all conveniences.Building amenities include a full indoor running track, state-of-the-art fitness centre, yoga spaces, half basketball and squash courts, rooftop pool with cabanas and park views, co-working lounge, Hermes-furnished lobby, and 24-hour concierge.Luxury urban living at its finest - Transit City 4 combines style, convenience, and world-class amenities! (id:60365)

