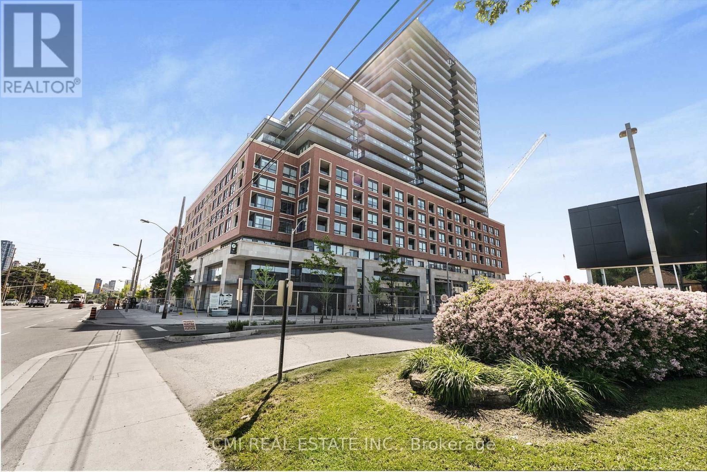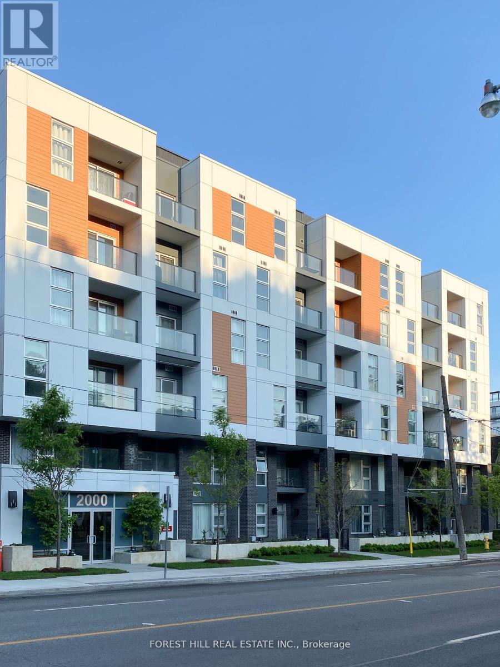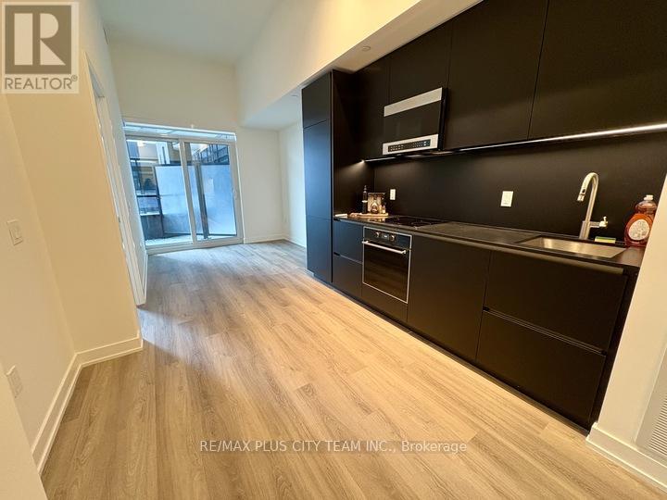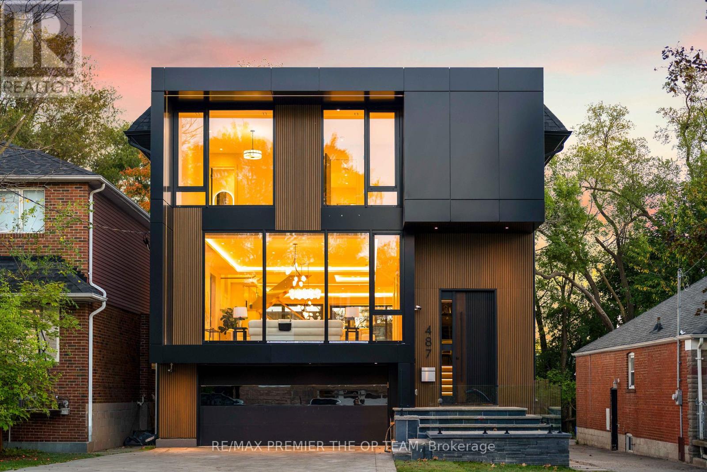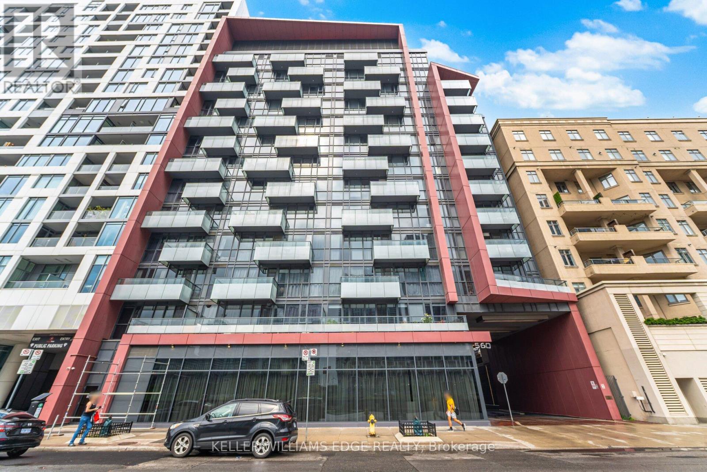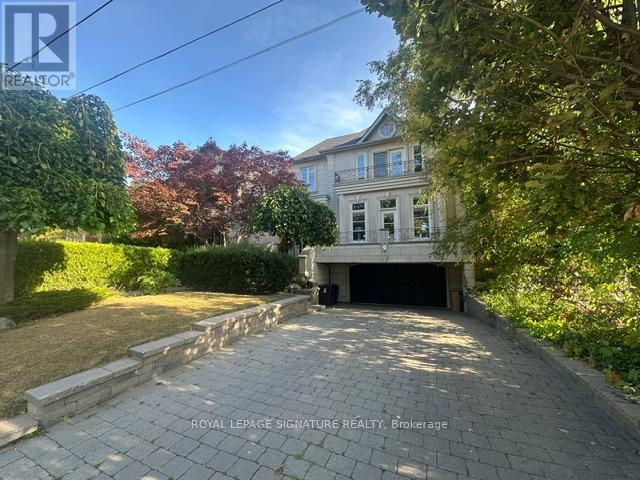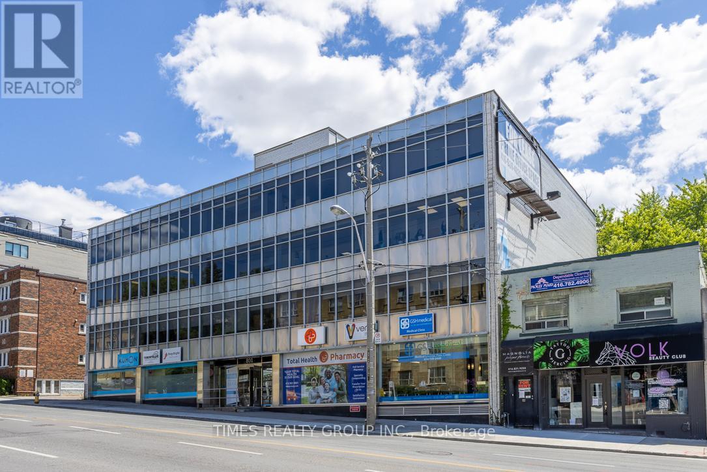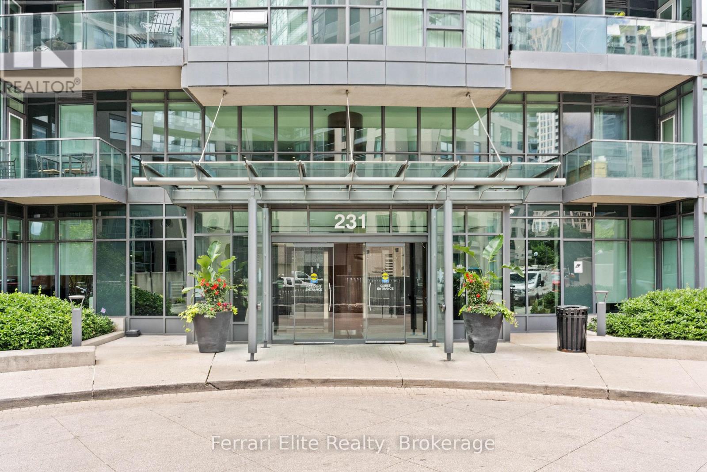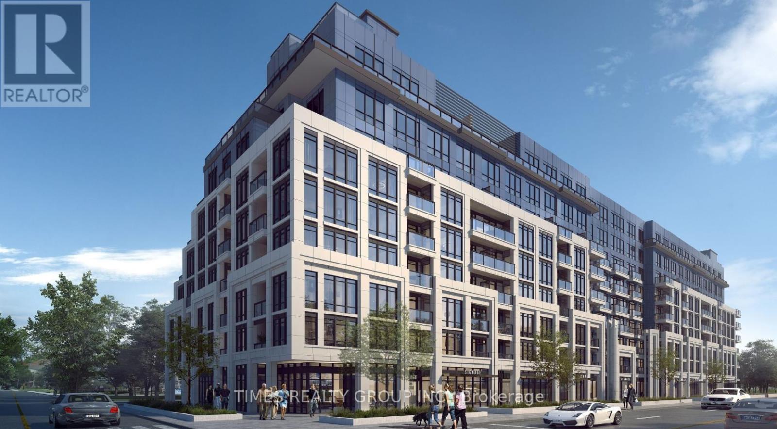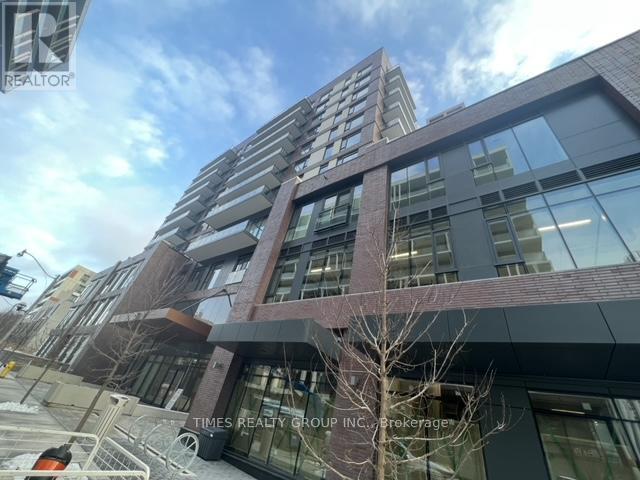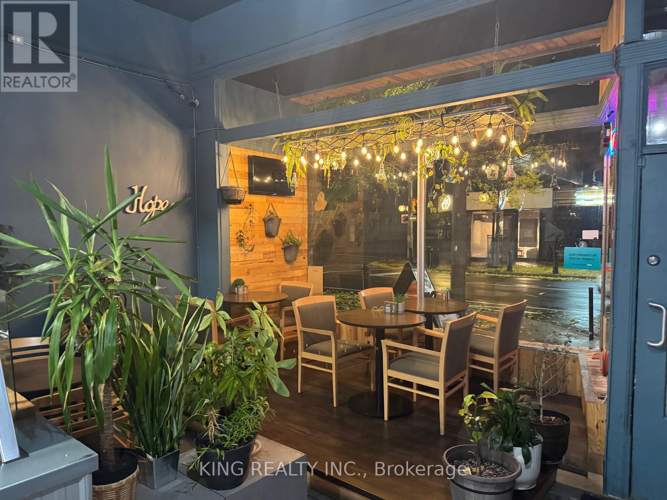1603 - 33 Frederick Todd Way
Toronto, Ontario
HUGE PATIO TERRACE!! Welcome to Upper East Residences elegantly designed conveniently located in the heart of East York featuring top of the line amenities & low maintenance fees! Luxury living at its best! This corner unit boasts 1530 sqft of bespoke living space w/ an abundance of natural light. Step into opulence unit presents two primary suites w/ full ensuite baths, Oversized great room w/ flr-to-ceiling wraparound windows, Executive chefs kitchen upgraded w/ fully integrated Miele appl, premium tall cabinetry, quartz counters & backsplash, resort style bathrooms, & much more!! Modern Finishes thru-out including 10-ft soaring ceilings & hardwood floors. Primary bedroom retreat w/ double walk-in closets, & 5-pc spa style ensuite including free standing soaking tub. Host all your private events on your own private 800sqft wrap-around patio rooftop terrace w/ views of the TORONTO skyline & Sunny Brook Park truly an entertainers dream. Lots of room to add outdoor summer kitchen w/ B/I BBQ awaiting your vision. Versatile floorplan - Flex space beside kitchen can be used as dining or den/office space. Building Amenities include: 24hr concierge/security, state of the art Gym featuring Yoga room, indoor pool, games room, Party room, & outdoor space w/ BBQ area. **EXTRAS** Prime location in sought-after Thorncliffe Park/ Leaside neighbourhood. Steps to top rated schools, parks, shopping, public transit w/ new Eglinton LRT Laird Station, restaurants, & much more! One Parking & Locker Included. (id:60365)
410 - 2000 Bathurst Street
Toronto, Ontario
Welcome to 2000 Bathurst Street, a beautiful new rental building in the desirable Cedarvale-Forest Hill neighbourhood. Condo like living, be the first to lease and live in this fantastic unit. The suite is bright with lots of windows, brand new appliances including a dishwasher, ensuite laundry, central air conditioning, porcelain counter tops, wide planked engineered hardwood floors, high ceilings (approx. 9ft), lovely outside space. Located in one of the city's best school districts. Easy access to TTC (new LRT line), Starbucks, Tim Horton's, many restaurants, Shoppers, Rexall, groceries, parks, belt line trail, etc. All within walking distance. Perfectly located in central Toronto! The building has an onsite superintendent, an additional laundry facility (pay per use) good for larger items, visitors parking and two large bike storage rooms. Wyse Metering is providing hydro, heat & water, tenant will be responsible for payment and set up. (id:60365)
408n - 120 Broadway Avenue
Toronto, Ontario
Be the first to live in this brand new, 2-bedroom, 2-bathroom suite at Untitled Toronto with parking & locker. Thoughtfully laid out with no wasted space, this 655 sq ft unit (plus 70+ sq ft balcony) features over $23,000 in premium interior upgrades, including sleek slab-style closet doors, porcelain tile in both bathrooms, upgraded kitchen finishes, bathtub glass panels, and motorized window shades. Enjoy added convenience with a home theatre rough-in and in-suite laundry. The open-concept living/dining space connects seamlessly to the kitchen, creating an ideal setting for both daily living and entertaining. The primary suite includes an ensuite bathroom and large windows, while the second bedroom is perfect for guests, a home office, or a shared space. Live in style with access to luxury building amenities such as a grand lobby with a waterfall feature, a co-working lounge, indoor and outdoor pools with spa, a fully equipped fitness centre with basketball court, meditation garden, dining lounges, and even a dedicated children's playroom. Situated in one of Toronto's most dynamic neighbourhoods, you're just steps from TTC transit, shopping, dining, and entertainment options. Please note that the amenities may not be finished. (id:60365)
487 Coldstream Avenue
Toronto, Ontario
Step into a world of refined sophistication in this brand new modern luxury residence that harmoniously blends elegance with functional elevated standard of living. Spanning over 5,000 square feet of meticulously curated living space, this architectural gem offers an expansive layout ideal for both grand entertaining and simple everyday living. At the heart of the home lies a chef's dream kitchen with a stunning 9-foot island that doubles as a breakfast bar, Sub-Zero appliances, and a secondary prep kitchen. The main floor opens to a custom deck for seamless indoor-outdoor living, while the upper level includes four spacious bedrooms with spa-inspired ensuites and a laundry room for everyday convenience. The primary suite impresses with a large walk-in closet,private balcony, heated ensuite floors, and a soaker tub. The lower level boasts 16-foot ceilings, a wet bar with a Dual-Zone mini fridge, and a walkout lounge area, letting you entertain your guests with ease. Flooded with natural light and crafted with precision, this home exemplifies contemporary luxury in a highly walkable neighbourhood - steps from top schools, parks, shops, and transit, with easy access to Allen Road, Highway 401, and Yorkdale Mall. (id:60365)
925 - 591 Sheppard Avenue E
Toronto, Ontario
Convenient Location! Bayview Village Across The Street, Minutes To Bayview Subway Station, Close To Hwy 401. 1+1 With Parking, Den Is Perfect For A Work From Home Office. Bright Unit With Lots Of Lights. Large Bathroom. 24 Hours Conceirge. Amenities Includes, Outdoor Patio, Gym, Party Room And Golf Simulator. (id:60365)
821 - 560 Front Street W
Toronto, Ontario
Welcome to Reve Condos by Tridel in the heaart of Toronto's vibrant King West neighbourhood! This spacious 1 bedroom + den, 1 bathroom suite offers 645 sq.ft of stylish urban living with a functional layout and soaring 9 foot ceilings. Perfectly situated just minutes from The Well, STACKT Market, Billy Bishop Airport, and an endless selection of shops, grocery stores, and top-rated restaurants. Enjoy the convenience of 1 parking space and 1 locker included. Residents have access to an impressive array of amenities including 24 hour concierge, a full fitness centre, sauna, guest suites, and more. A fantastic opportunity to experience downtown living at it's best! (id:60365)
Bsmt - 23 Bannockburn Avenue
Toronto, Ontario
Spacious and bright 1 + 1 bedroom basement suite with 9 ceilings, large windows, and a renovated kitchen in prime Bedford Park! This freshly painted, fully furnished unit features a modern 4-pc bath, ensuite laundry, and a cozy private patio right outside your door. Enjoy the convenience of an all-inclusive rental hydro, water, AC and high speed internet are included. Just steps to Avenue Rd shops, cafes, and groceries, and only a 4-minute drive to Hwy 401. Available for both short-term and long-term stays. One parking spot available on the driveway. (id:60365)
400 - 801 Eglinton Avenue W
Toronto, Ontario
For More Information About This Listing, More Photos & Appointments, Please Click "View Listing On Realtor Website" Button In The Realtor.Ca Browser Version Or 'Multimedia' Button Or Brochure On Mobile Device App. (id:60365)
427 - 231 Fort York Boulevard
Toronto, Ontario
Beautifully maintained, 2 bedroom plus 2 baths with one parking at the coveted Atlantis Waterpark City condos. 890 sq ft with a well designed, split bedroom layout. Extra Storage in laundry room. His and Hers closets in Primary Bedroom. Can come fully furnished (as seen in pics) Enjoy the luxurious amenities: indoor pool, sauna, rooftop garden and BBQ, Exercise Room, 24 hour concierge and guest suites. Steps from waterfront, marina, parks, public transit (GO/TTC), shopping and entertainment. Convenience and community in one place you can call home. (id:60365)
270 Sheppard Ave. W. & 5 Addington Ave.
Toronto, Ontario
The property is being sold pursuant to an order of the Ontario Superior Court of Justice. Please Click "View Listing On Realtor Website" Button In The Realtor.Ca Browser Version Or 'Multimedia' Button or brochure On Mobile Device App for Further details of the sale process. This sale process can be obtained by visiting the Court-Appointed Receiver's website. Lot size: 45.05 ft x 119.05 ft x 327.91 ft x 135.15 ft x 187.57 ft x 16.08 ft x 95.10 ft; 139.69 ft x 47.08 ft x 139.69 ft x 47.04 ft. Possession Upon Court Approval of Sale. (id:60365)
W-1022 - 35 Tubman Avenue
Toronto, Ontario
For More Information About This Listing, More Photos & Appointments, Please Click "View Listing On Realtor Website" Button In The Realtor.Ca Browser Version Or 'Multimedia' Button Or Brochure On Mobile Device App. (id:60365)
1580 Wyandotte Street E
Windsor, Ontario
Location Location!! Rare Opportunity to Own a Fully Equipped Turnkey Ready Shawarma Quick-Service Restaurant/ Sheesha in the Heart of Windsor. This Restaurant has been Successfully Running from Past 7 years, with Repeated Customers. Profitable Business With Great Cash Flow, Surrounded by a strong mix of Residential, schools, and Businesses that drive steady foot traffic "Restaurant Can be Rebranded to Any Other Cuisine "Landlord Approval required". 2220 Sqft ,Seating 80. Rare find location with Tons of Foot Traffic, Turnkey Operation and Endless Potential and Possibilities, Rent 2542.50 includes Tmi & HST lease 5 plus 1, Fully Renovated Restaurant. Do Not Miss this Opportunity to Own this business, Perfect for a couple, or an Investor. *** EXTRAS** 10FT Exhaust Hood, 6 burner Stove, Deep Fryer, Char boiler, Flat grill, Cold Prep Tables, Freezers. Etc... List of chattels to be provided upon an offer. (id:60365)

