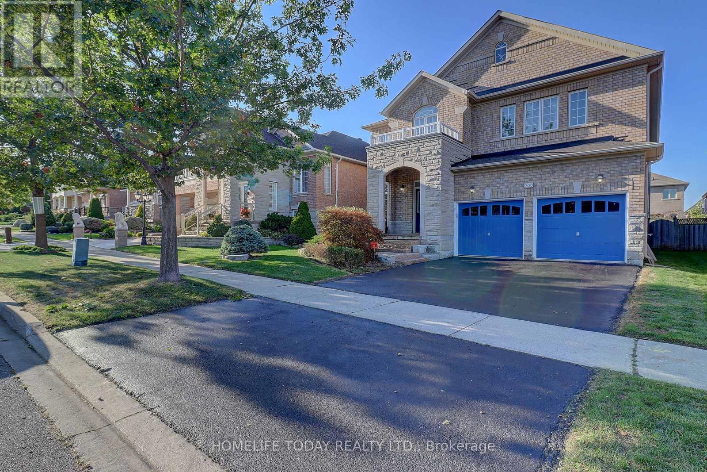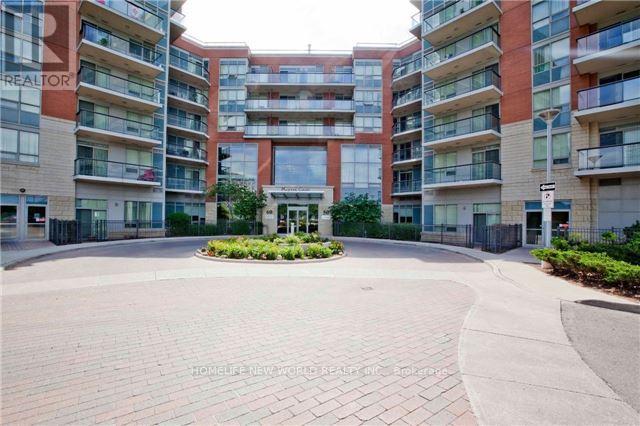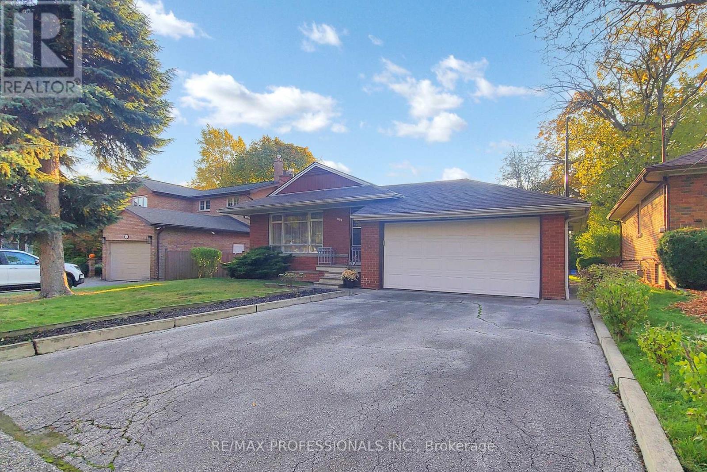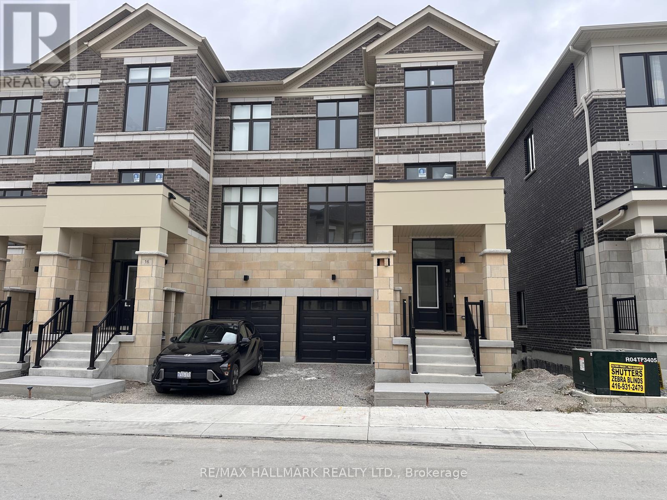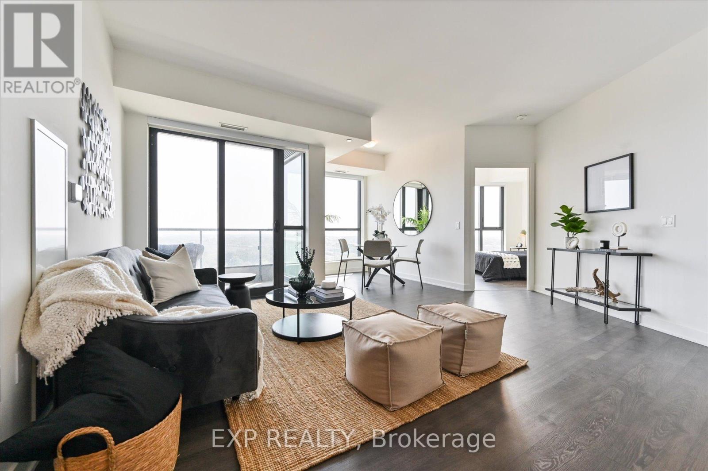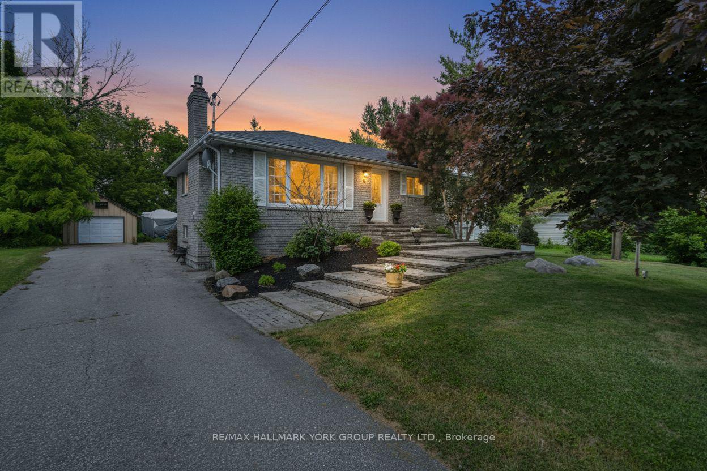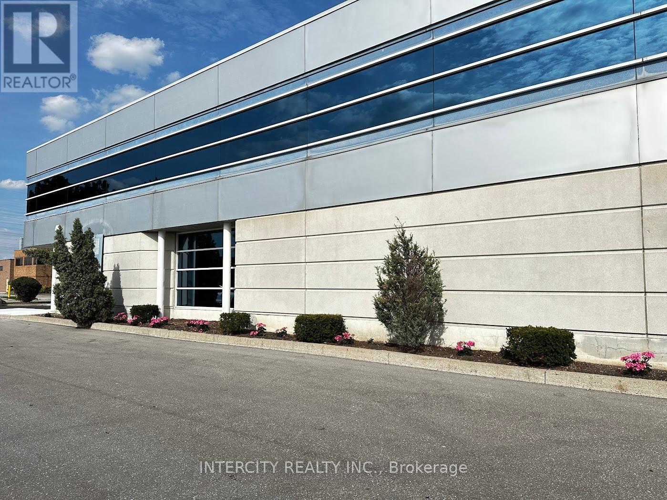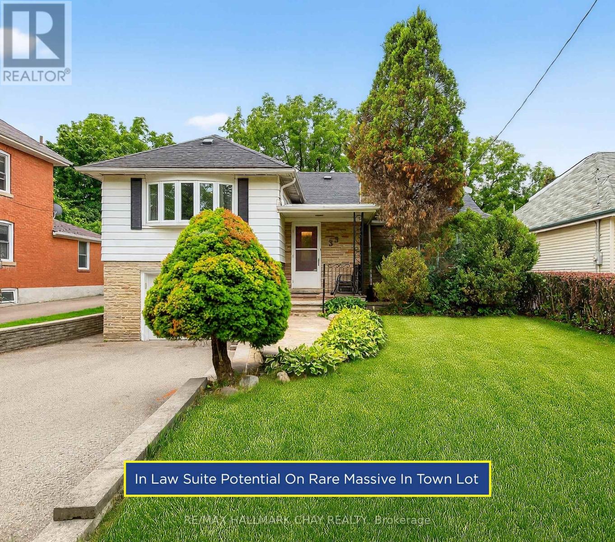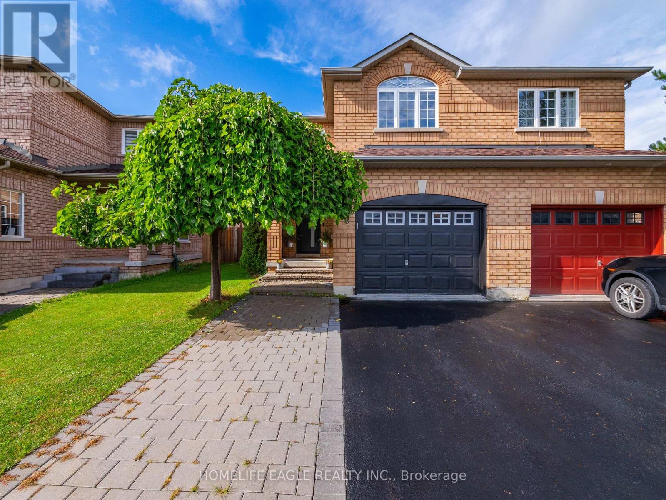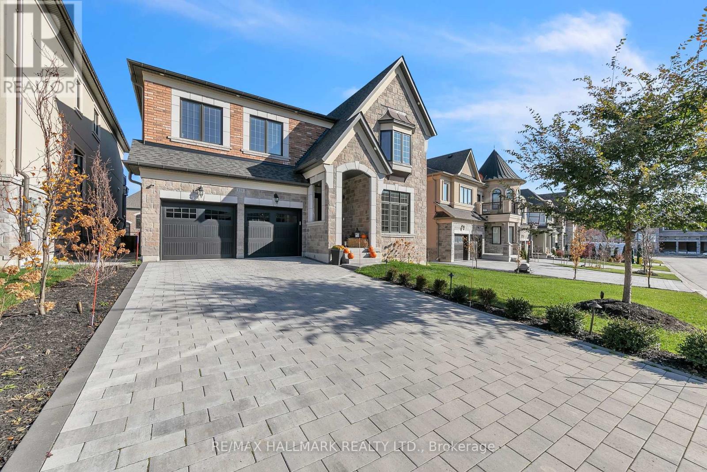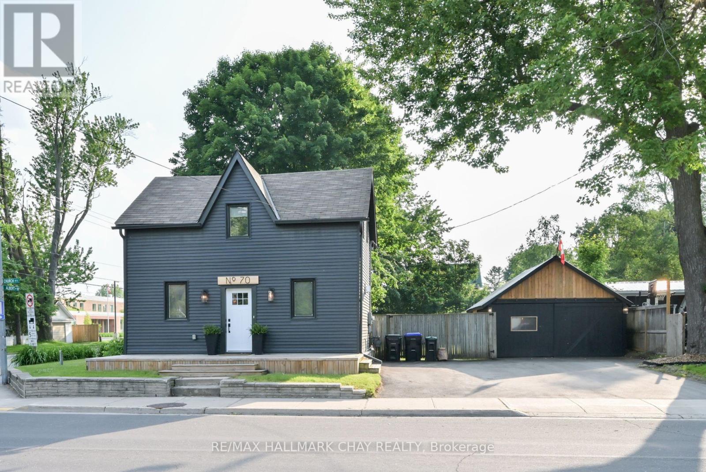200 Ivy Glen Drive
Vaughan, Ontario
Welcome to this magnificent 5-bedroom, 5-bathroom MAJESTIC DETACHED HOME, nestled on a LARGE LOT IN PATTERSON, VAUGHAN. This 3345-square-foot (ABOVE GROUND) residence seamlessly blends timeless elegance with a functional layout, offering the ultimate in large or multi-family living. Step inside the grand double doors opening to a soaring two-story foyer with a sweeping staircase. The formal living and dining rooms are perfect for entertaining, featuring an open concept that integrates the two rooms. The kitchen is well equipped with a spacious center island, and a eat-in area overlooking the back yard. The family room includes a cozy fireplace and opens to the kitchen and eat in area. Upstairs, the primary suite serves as a private retreat with a sitting area, and spa-inspired bathroom, and dual walk-in closets. Additional bedrooms are generously sized. The backyard is a perfect enough size for entertaining guests or relaxing in privacy. The entire property reflects a thoughtful design, offering comfort and space. (id:60365)
209 - 50 Clegg Road
Markham, Ontario
Luxury Condo 'Majestic Court' In Prime Unionville Location W/9Ft Ceiling, South Exposure, Bright&Spacious Layout!Large Gourmet Kitchen W/ Granite Countertop,Tall Cabinets, Movable Centre Island, Bathrm W/Granite Counter, Mbr W/Huge W/I Closet&5Pc Ens, Large Open Balcony, 2Brs+Den W/2Parking Spots&Locker; Steps To Highway, Viva Transit, Unionville High, Shopping, Restaurants, Theatre & Other Amenities! 24 Hours Concierge With Lots Of Facilities! (id:60365)
110 Shaver Avenue N
Toronto, Ontario
Incredible Opportunity To Move In, Renovate, Or Build Your Dream Home In Highly Sought-After Burnhamthorpe Gardens! This Well-Maintained Home Sits On A Beautiful 58 X 130 Lot And Features 3 Bedrooms, 2 Bathrooms, And A Bright, Functional Layout. The Spacious Living And Dining Areas Include A Charming Wood-Burning Fireplace. Enjoy A Family-Sized, Eat-In Kitchen With A Breakfast Area. The Finished Basement, Complete With A Huge Rec Room, Office Space, Above-Grade Windows And A Second Wood-Burning Fireplace, Offers Additional Living Space. A Rare Double Car Garage Provides Ample Parking And Storage. Surrounded By Multi-Million Dollar Homes And Just Steps To Excellent Schools, Parks, Shopping, Transit, And Minutes To Major Highways And The Airport. A Fantastic Opportunity You Won't Want To Miss! (id:60365)
18 George Bales Lane
Richmond Hill, Ontario
This Is An Assignment Sale. Brand new, never lived in 3-bedroom, 3-bath townhome situated in a highly sought-after Richmond Hill community. This modern home backs onto tranquil green space, offering privacy and a peaceful setting. The open-concept main floor features a bright kitchen with adjoining dining and living areas, ideal for both family living and entertaining.The oversized primary suite boasts a spa-like 4-piece ensuite and walk-in closet. A finished lower level with walk-out provides additional living space with direct access to the backyard. The unfinished basement offers excellent potential for future customization.Located just minutes from Highway 404, Gormley GO Station, top-rated schools, shopping, and dining, this property combines convenience with comfort a perfect choice for families and professionals alike. (id:60365)
1006 - 120 Eagle Rock Way
Vaughan, Ontario
Welcome to The Mackenzie By Pemberton, a fresh community next to Maple Go Station and conveniently located near major highways, schools, high-end shopping, dining, entertainment, and parks! This exquisite condo features three bedrooms, a den, and three bathrooms, with an abundance of natural light streaming through floor-to-ceiling windows with southeast exposure. Its prime location means you're just minutes from Highway 400, making your commute effortless. The unit includes parking and a locker for added convenience. Experience modern living with amenities such as a concierge guest suite, party room, rooftop terrace, fitness center, and visitor parking. **EXTRAS** S/S Fridge, Stove, Microwave, Built-In Dishwasher. Under-cabinet lighting, Stone Countertops, Front Load Stacked Washer/Dryer. (id:60365)
8 Rushton Road
Georgina, Ontario
Welcome To 8 Rushton Rd, A Solid Brick Bungalow Just Steps From Lake Simcoe. Tucked Away On A Quiet, No-Exit Street In A Family-Friendly Lakeside Pocket. This Well-cared-for 3+1 Bedroom, 2-bathroom Bungalow Offers Over 1,100 Sq Ft Of Main Level Living Space Plus A Fully Finished Basement, Providing Plenty Of Room For Families, Guests, Or Multigenerational Living. Situated On A Rare 80 X 216 Ft Lot, The Property Offers Space, Privacy, And A Peaceful Lifestyle Just Steps From Lake Access And Moments To Local Beaches. Inside, The Bright Living Room Features Gleaming Hardwood Floors, A Gas Fireplace, And A Large Picture Window Overlooking The Front Yard. The Kitchen Is Simple And Functional With Tile Flooring And Space For Casual Dining. Off The Back Of The Home Is A Bright Mudroom (2020) With In-floor Heating And Sliding Glass Doors That Open To The Backyard Perfect For Everyday Use Or Quiet Morning Coffee. The Three Main-floor Bedrooms Offer Natural Light And Closet Space. The Main Bath Is Clean And Functional, The Finished Basement Adds Valuable Living Space With A Fourth Bedroom, 2-piece Bath, And A Large Rec Room With A Wood-burning Fireplace... Ideal For Family Gatherings, Guests, Or Hobbies. A Detached Garage With Hydro Makes A Great Workshop Or Storage Option, And Parking For 10+ Vehicles Ensures Convenience For Gatherings Or Toys. Step Outside Into The Spacious Backyard Featuring Established Garden Areas And Mature Trees Surrounding The Home, Offering Plenty Of Room And Outdoor Potential To Garden, Entertain, Or Unwind. At The End Of The Street, Enjoy Direct Access To Scenic Conservation Trails Perfect For Outdoor Enthusiasts. All Just Minutes To Schools, Shopping, Conservation Trails, Plus Highway 404 For Easy Commuting. Whether You're Headed Into The City Or Escaping To The Lake, This Property is Truly A Special Opportunity, In One Of Georginas Most Sought-After Lakeside Communities. (id:60365)
B - 99 Sante Drive
Vaughan, Ontario
Middle of GTA. 30 Minutes from Downtown Toronto,$4560+HST PM.3900 +/-Sqft, Spacious.Heat/AC, Ready to Move Ground-Level furnished office or training facility. Best for Any Service-Based business, studio, training school or similar use. Separate kitchens & washroom. Lots of free parking on-site & Street. Close to HWY 400 & Restaurants. Public Transport & Subway. (id:60365)
33 Mill Street S
Brampton, Ontario
A rare gem in the heart of Brampton! Welcome to 33 Mill St S, a spacious 3-level backsplit offering nearly 3,000 sq. ft. of living space on a massive lot, a rare find in the city core! From the moment you step inside, you'll be surprised by how much this home has to offer. The main floor features an extremely functional layout with a bright kitchen that's perfect for family living and entertaining. Enjoy the eat-in area complete with a custom coffee bar, a full wall pantry for extra storage, and a walk-out to the sunroom overlooking your private inground bromine pool, the ultimate backyard retreat! Upstairs, you'll find generously sized bedrooms and a layout that's both versatile and comfortable. The lower level offers exciting in-law suite potential, with a separate entrance through the garage ideal for extended family, a nanny suite, or rental income opportunities. This home has been recently painted and professionally cleaned top to bottom, giving you a fresh canvas to move right in and make it your own. With massive rooms throughout, the space is truly deceiving from the road. Located within walking distance to Downtown Brampton, Gage Park, City Hall, GO Transit, and all of Bramptons finest dining, this property combines convenience with lifestyle. Whether it's enjoying the vibrancy of the city, relaxing by the pool, or accommodating multi-generational living, this home truly has it all. Don't miss this chance to own a spacious family home with character, charm, and endless possibilities all on a huge lot in a prime location. Quick closing available! (id:60365)
6 Brightsview Drive
Richmond Hill, Ontario
Stunning 4 Bed 4 Bath Fully Renovated Home * Over 2000 SqFt Above Grade * On a Beautiful Street in Oak Ridges* Bright Open-Concept Living & Dining Area w / Custom Fireplace * Built in Ceiling Speakers Throughout* Spacious Primary Bedroom w / Lg Walk In Closet & Private 5 Pc Ensuite * Finished Engineered H/W Floors Throughout 1ST and 2ND* Smooth Ceiling & Pot Lights * Family Size Kitchen Connected To Lg Breakfast Area That Overlooks Your Manicured Back Yard Which Is Fully Fenced & Perfect For Entertaining * Fully Finished Basement* Large Rec Rm or Private Office, Full Kitchen & 3pc Bath * This Property Is The Complete Package* Recently Renovated and Move-In Ready *Don't Miss This Fantastic Opportunity! (id:60365)
131 Lady Jessica Drive
Vaughan, Ontario
The legendary estate of 131 Lady Jessica Dr. Four-years old masterpiece nestled in the prestigious Enclave of Upper Thornhill Estates. This stunning residence boasts 4 ensuite bedrooms plus 2 additional bedrooms in the basement, complemented by a 3-car tandem garage. Designed for the discerning buyer, the home features soaring 10ft and 9ft flat ceilings throughout, a breathtaking 20ft coffered ceiling in the family room, and gleaming hardwood floors spanning the first and second levels. The chefs kitchen is a culinary dream, premium Subzero and Wolf appliances, and newly installed cabinetry. The primary retreat offers a spa-like 7-piece ensuite, a walkout balcony, and custom closet organizers. Modern blinds, fresh paint, and pot lights illuminate the entire home, while the finished lookout basement adds versatile living space.Recent enhancements elevate this property to unparalleled sophistication: a fully interlocked backyard with fencing, landscaping (featuring Ice Birch trees, hydrangeas, and landscape lighting), and a sprinkler system; a remodeled main entrance with glass doors; a home office with decorative bookcases and cabinetry; a fully insulated wine cellar with a cooling system; and a striking stone fireplace. Additional upgrades include wainscoting woodwork in the family room and staircase, all-new light fixtures, updated laundry and powder room cabinetry, new appliances (stove and dishwasher), master ensuite vanity stones, and Ethernet cabling throughout. With hardwood stairs and railings, custom walk-in closets, and a complete transformation from grass to interlocked backyard with gates, this home is the epitome of modern elegance. Experience it in 3Dthis is the one youve been waiting for! Turn key with a fully furnished and accessories available. modify this to something (id:60365)
70 Church Street S
New Tecumseth, Ontario
Welcome to this stunning, move-in ready detached century home located right in the vibrant heart of Alliston! Double Wide Lot with Potential to Sever! Fully renovated from top to bottom with no detail overlooked, this home combines modern design, quality craftsmanship, and a prime location. Step inside to discover a bright and airy open-concept layout featuring brand new flooring, pot lights, and stylish finishes throughout. The custom kitchen is a chefs dream, boasting quartz countertops, High end stainless steel appliances, gas stove, sleek cabinetry, and a spacious island perfect for entertaining. Spacious living room with built in napoleon gas fireplace, built in storage and pot lights.Gorgeous Main floor laundry/mudroom with custom sliding door and 2pc powder room.Upstairs, you'll find generously sized bedrooms with closets and beautifully updated bathroom with freestanding tub and glass steam shower, towel warmer and Tv.Outside, enjoy a private backyard perfect for summer gatherings or cozy evening fires. Fully fenced yard with 2 side gates, and new rear deck and pergola . Fully finished, heated and insulated detached garage currently used as a private home gym. All major systems have been updated including Furnace, AC, 200amp panel, siding/soffits, windows, doors, napoleon gas fireplace and more, giving you peace of mind for years to come. 2 separate newly paved driveways with extra parking for trucks, trailers and toys. Located within walking distance to downtown , shops, restaurants, schools, and parks! (id:60365)
12066 48 Highway
Whitchurch-Stouffville, Ontario
Rural Serenity Meets Urban Convenience in this 4-Bedroom Home with Workshop on an Expansive Lot! Discover the perfect blend of peaceful country living and city accessibility in this unique 4-bedroom, 2-bathroom home, ideally located just minutes from top retailers, dining, and everyday amenities. Nestled on a generous lot surrounded by tranquil farmland, this well-maintained property offers privacy, space, and exceptional versatility for families, tradespeople, or hobbyists. Inside, you'll find a solid, functional layout featuring large principal rooms and a bright, inviting sunroom off the dining area ideal for morning coffee or evening gatherings. Step out onto the sprawling deck and take in wide-open views, perfect for outdoor entertaining and enjoying the sunshine. A standout feature is the 900 sq ft detached garage/workshop with radiant heating, providing endless potential for storage, a home-based business, or creative projects. The oversized driveway easily accommodates trucks, trailers, RVs, or boats making it an ideal setup for anyone who needs space to live and work freely. Whether you're upsizing, downsizing, or simply craving room to breathe, this move-in-ready property offers a rare combination of rural charm and modern convenience. Bring your vision as this is your canvas to customize and call home. (id:60365)

