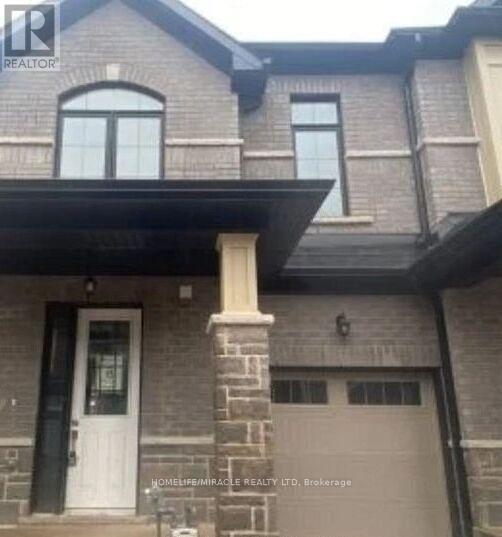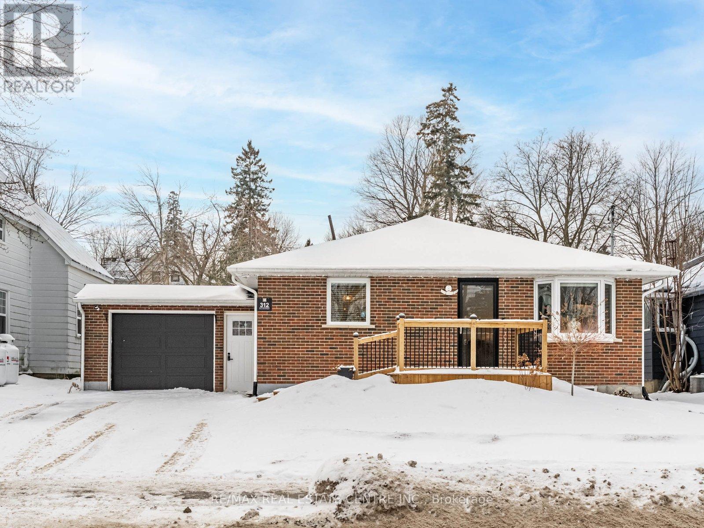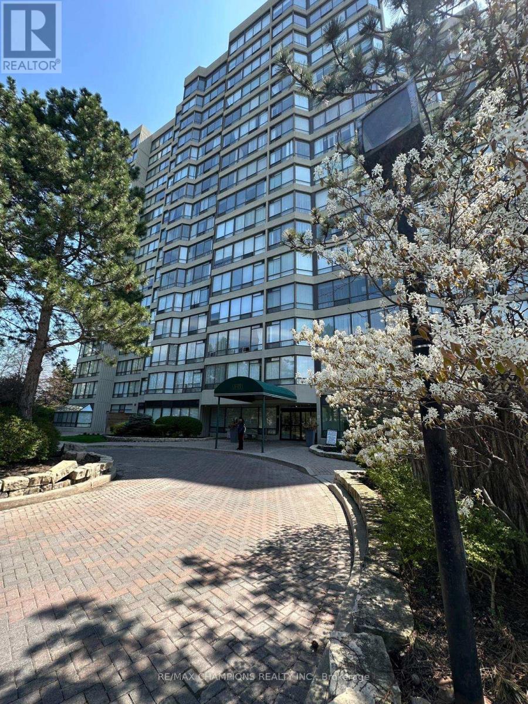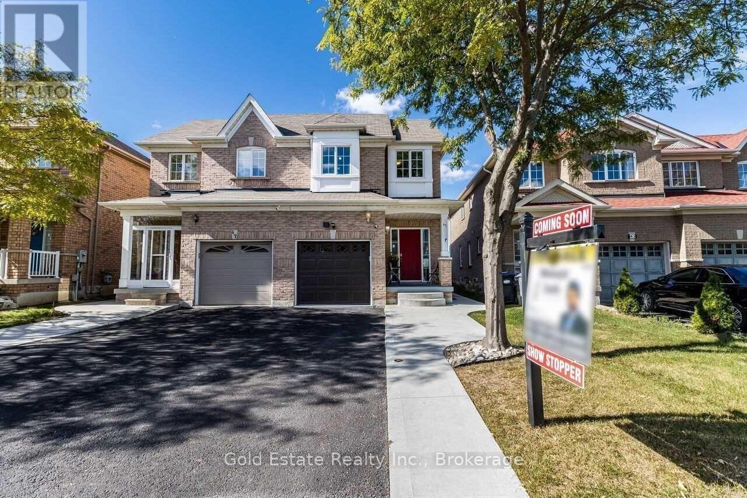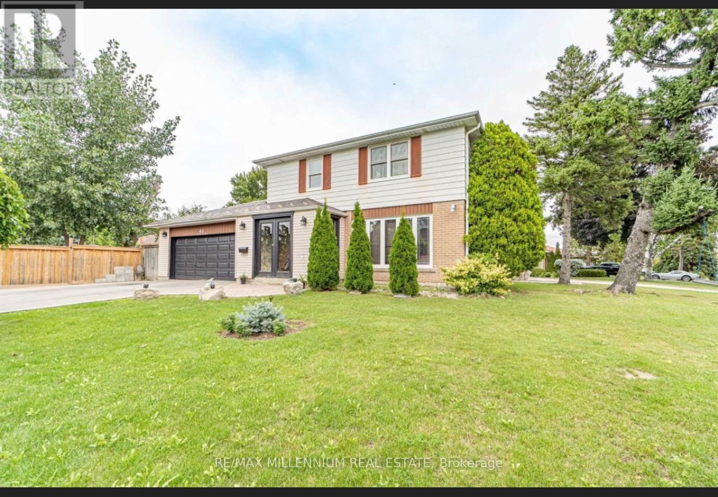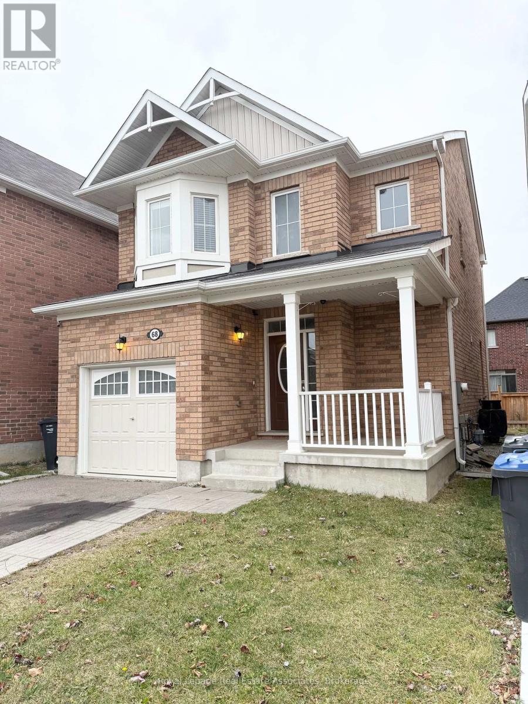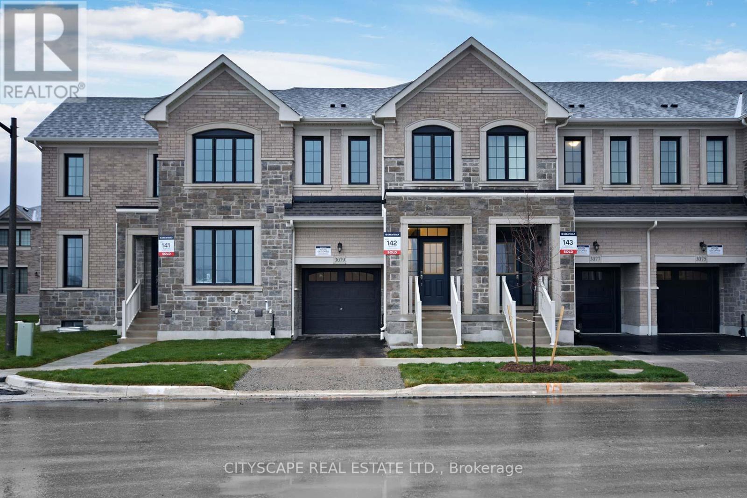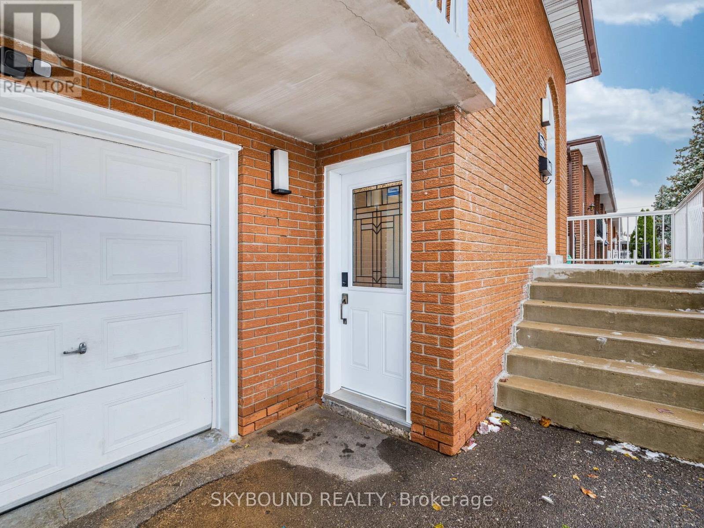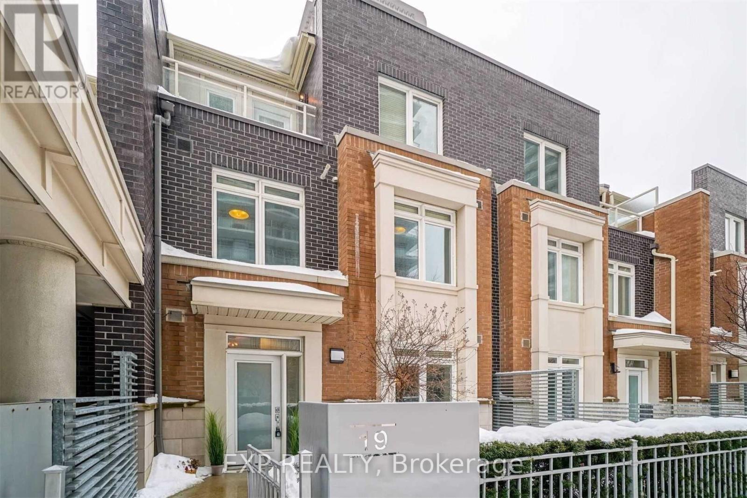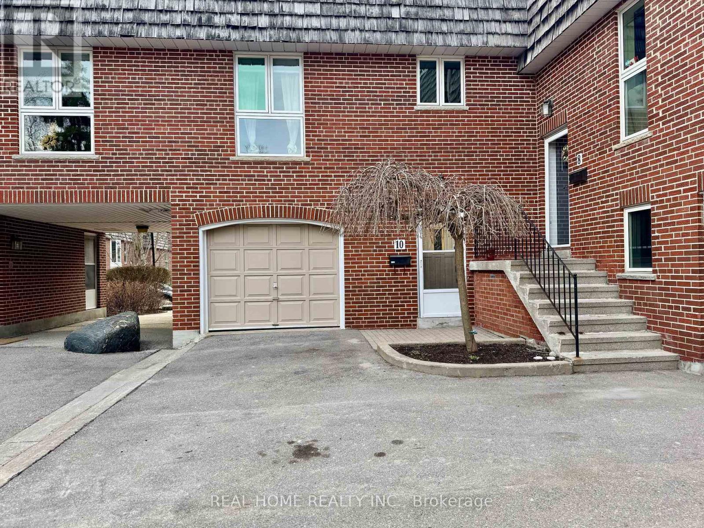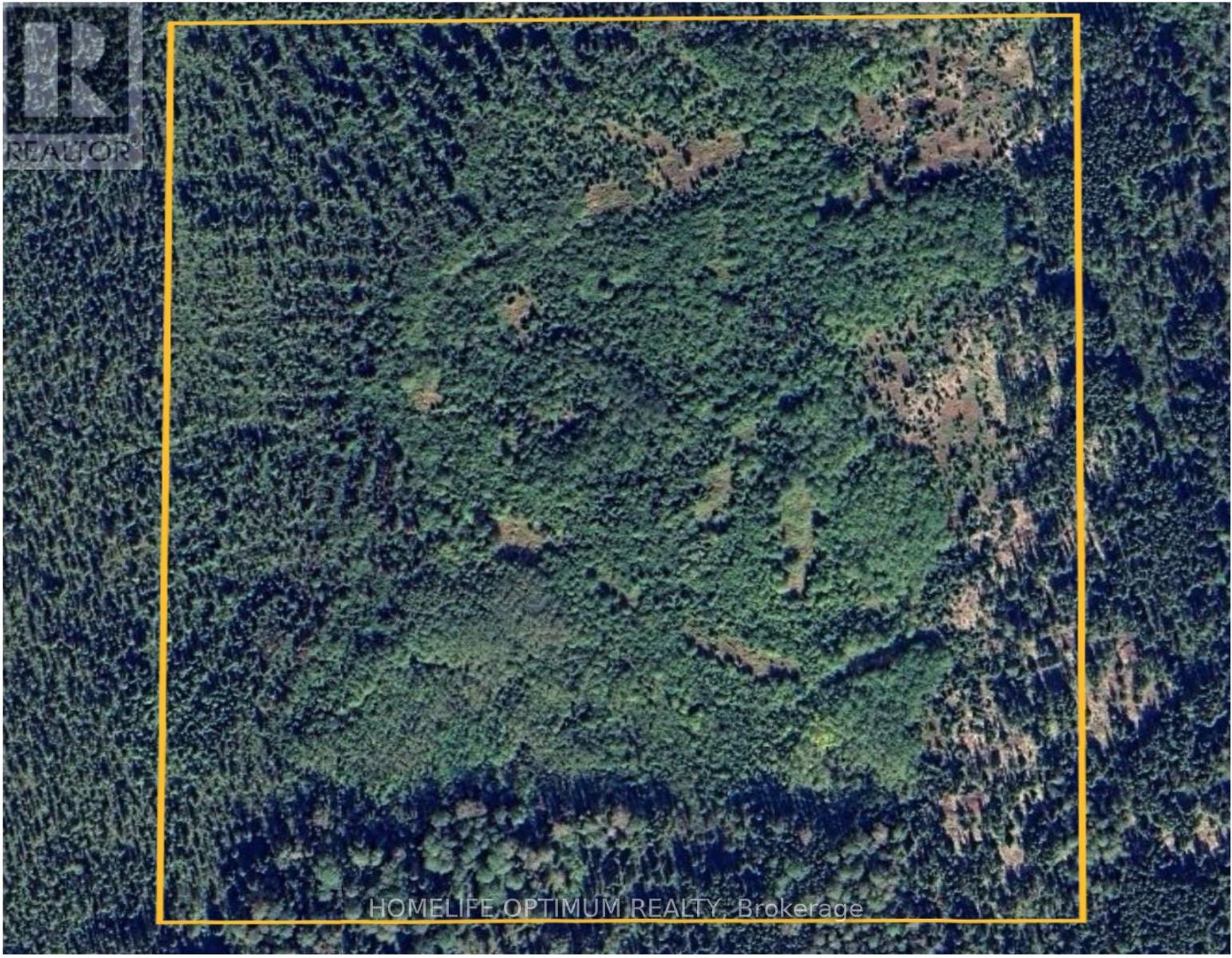8 - 7344 Sandy Ridge Common
Niagara Falls, Ontario
Full furnished New Townhome situated within distance to Niagara Falls. convenient proximity to shopping malls, Costco & more. The residence showcases a welcoming living room, stunning kitchen three bedrooms, including an expensive primary bedroom with a luxurious 4 piece ensuite bath The primary bedroom also boasts a generously sized walk in closet, adding a touch of luxury to this remarkable home. (id:60365)
312 William Street
Shelburne, Ontario
Basement InLaw Suite with Separate Entrance! 2 Driveways! Fits 7 Cars! Professionally Renovated from Top to Bottom! This Gorgeous Bungalow is Perfect for First time Buyers, Downsizers, Families or Investors! Conveniently located walking distance to charming Main St restaurants, shops, Curling Club & Legion Club. 5 Minute Drive to Major No Frills, Starbucks, Dollarama, Banks & More!! (id:60365)
1406 - 26 Hanover Road
Brampton, Ontario
Located Across Bramalea City Center, Bright Beautiful 2 Br Suite With L-Shaped Living & Dining Room, Lots Of Window With A Solarium, Kitchen With Breakfast Area, Luxury Bldg. With All Amenities, Close To Bcc, Transit, Schools, All Inclusive! (id:60365)
45 Rotunda Street
Brampton, Ontario
Beautiful Layout, Semi-Detached 4 Bedroom/3 Washrooms 1816 Sq Ft (Abv Grade Per Mpac) backing onto park with no neighbors at the back Located On A Quiet Street. Close To Walmart, Home depot, Banks, Groceries And School. Home Features Wooden Flooring Throughout Wrought Iron Oak Staircase, Gas Fireplace In Living, Open Concept Living/Dining, Main Floor Laundry. 2 Front Br's Have Window Alcoves, Pot lights Main & 2nd Level. Not Furnished. No Smoking. Tenant pays 70% of all utilities and has to take care of lawn mowing and snow removal. (id:60365)
84 Dorset Drive
Brampton, Ontario
Beautifully maintained home on a sun-filled corner lot with impressive curb appeal and a landscaped front yard. Enjoy a bright living room, separate dining area, and a spacious eat-in kitchen with walkout to a country-style backyard-featuring an inground pool, stone patio, and garden, perfect for entertaining. The upper level offers 4 generous bedrooms, while the finished basement includes a large rec room, plus a separate 2-bedroom suite with private entrance for rental income or in-law use. Three upgraded washrooms, double car garage, and parking for up to 8 vehicles complete this move-in-ready family home. (id:60365)
68 Stedford Crescent
Brampton, Ontario
Newer Spacious Detached 3 Bed + 3 Bath Home with 2 Car Parking & Backyard located on a quiet crescent in the Highly Desired Northwest Community. Step in through the Front door and be greeted by a Grand Foyer Entrance with 18 Ft + ceilings. Freshly painted & well maintained. Home Features an open concept floorplan with hardwood floors. Gourmet Kitchen equipped with Large SS appliances, Gas Stove, Large kit Island/Breakfast bar with wraparound seating & ample Counter Space. Pot lights throughout and large Windows offer a ton of light. Large and spacious principle rooms with 3spacious bedrooms on the 2nd floor. Primary Bed with ensuite and WIC. Includes Private car garage with ample storage room. Relax and enjoy some outdoor space on your private front porch or in the backyard. 5 min Drive to Mt Pleasant GO and walking distance to GO train. Close proximity to Grocery Store, Shopping Plaza, Cassie Campbell Community Center & Park. Tenant responsible for 80% utilities, snow shovel driveway and grass cut. (id:60365)
3079 Robert Lamb Boulevard
Oakville, Ontario
Welcome to Brand New, never lived in upgraded townhome located in highly desirable Joshua Creek area. Very decent living space with upscale finishes throughout. High end Kitchen, with Kitchen Aid Appliances, Gas Oven, Extended kitchen Cabinetry with fitted Microwave, a large kitchen island, Quartz Countertop and Backsplash,. The upper level offers 3 spacious bedrooms, with very nice layout, modern finishes with two full washrooms and a powder Room. High Ceiling on main floor. Carpet free, appealing flooring throughout, Advantageous and convenient second floor laundry room Located in one of Oakville's most desirable communities, with easy access to Hwy 403, 407, and QEW, plus proximity to Oakville and Clarkson GO Stations, Excellent Schools ratings, parks, walking trails, and shopping. Virtually Staged (id:60365)
90 Goldsboro Road
Toronto, Ontario
Welcome to 90 Goldsboro Rd! 3 Bedrooms Detached Backsplit Very Spacious Well Cared Home with Functional and Practical Layout, Open Concept, Gleaming Hardwood Floor Throughout Main Level and Bedrooms, The Upstairs Kitchen Offers Stainless Steel Appliances and Granite Countertops, Backsplash. Upgraded Windows, Roof Shingle Done Recently, Sitting on Premium 53 by 120 ft. Lot comes with Finished Basement and Separate Entrance, Huge Rec Room and Kitchen, 4 Pc Washroom, Laundry, Cold Room, Lots of Storage in Crawl Space, Ideal for End users or Investors, Plenty of car parking in Driveway, Located At Very Central And Convenient Location..Location..Location. Near Hwy 427/401/407/409 Minutes Away From Pearson International Airport, Schools, Parks, Library, Finch West LRT, TTC, Hospital, York University, University of Guelph-Humber, Humber College, Toronto Downtown, Shopping and Other Amenities. Don't Miss Out On This Incredible Opportunity, Lot more to mention ***come to see*** wont stay long in market***act now*** (id:60365)
3878 Midhurst Lane
Mississauga, Ontario
Welcome to this stunning, fully renovated home offering modern comfort and style for today's family living. Featuring 3 bedrooms and 2 updated bathrooms, this home is perfect for young families, professionals, or empty nesters alike.Enjoy open-concept living with a bright and inviting layout. The modern kitchen ideal for everyday living and entertaining. All done in last five years: roof , windows , bathrooms, HVAC, AC, kitchen, floors, fence, and much more, see Sch Attached .The recreation room is perfect for family gatherings and features a wet bar and cozy fireplace-a great space to relax or host friends.It also features walk up to fully fenced, private backyard, perfect for kids, pets, or summer barbecues. property also includes a garage plus 4 additional parking spaces.Located in a great family-friendly neighbourhood, close to schools, parks, and amenities. There's nothing to do but move in and enjoy your new home! (id:60365)
19 - 370 Square One Dr Drive N
Mississauga, Ontario
Beautiful 3 storey furnished townhouse located in the heart of Mississauga. Lots of natural light in this 3 bedroom plus den townhome. Located within walking distance to square one mall, Sheridan college, living art central library, schools, park, bus & go terminal, YMCA, cinema, 24 hrs supermarket. Easy access to major highways extras: access to limelight building club. Club includes: fitness centre, basketball, badminton, home theatre, party room, terrace, 24hrs security. Photos are from Old Listing (id:60365)
10 Farina Mill Way
Toronto, Ontario
Discover this stunning 2-bedroom, 2-bathroom gem, extensively renovated to offer carefree living. The heart of this home is a fantastic custom-built kitchen (2023), complete with quartz countertops, new appliances (2022), and elegant limestone flooring. Fresh paint and new hardwood floors, stairs, doors, and trim (2023) create a bright and contemporary feel throughout.The finished basement provides a versatile recreation room, perfect for a home office or family space. It also includes a large 230 sq. ft. storage and laundry area with excellent potential to add a third bathroom. Step out from the dining room onto a private, serene patio surrounded by mature trees your perfect urban oasis. Enjoy peace of mind with recent complex-wide updates, including a new roof and windows (2023). This prime location offers access to top-rated schools like York Mills C.I. and Windfields M.S. You are steps away from public transit, grocery stores, and restaurants, with effortless access to the DVP, 401, and 404. This property truly offers the space and comfort of a house at an unbeatable value for the area. (id:60365)
Pcl2487 N/a
Black River-Matheson, Ontario
The property is in the Township of Playfair which is within the boundary of the Municipality of Black River-Matheson in Northeastern Ontario.More specifically the property is a half mile or 800 meters south of Cardinal Road West. This is a unique opportunity to own a property that is remote yet close enough to civilization.A review of the aerial photos show that the mature trees were harvested about 15-20 years ago.Everything has grown in now and the predominate trees on the property are Spruce Trees and Poplar Trees.The property is only a half mile or 800 meters south of Cardinal Road West.There is CROWN LAND between the road and the property.You can approach the MNR for a permit to make an ATV/ARGO trail through the Crown Land.The easterly portion of the property is higher than the westerly portion.One contour line (10 meters) in height (about 32 feet) separates the two.The moose like to hang out in the westerly section of the property as it may be a little wetter.If you built your hunt cabin here you would have little or no competition for the game. Cardinal Road is a municipally maintained road that is plowed in winter.If you get a permit from the MNR to build an ATV trail or even a road then it is a short mile or 800 meters through the Crown land to the northerly line of the property. (id:60365)

