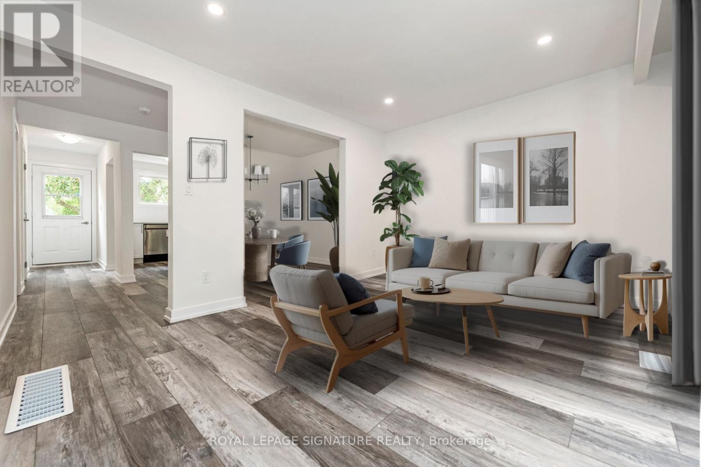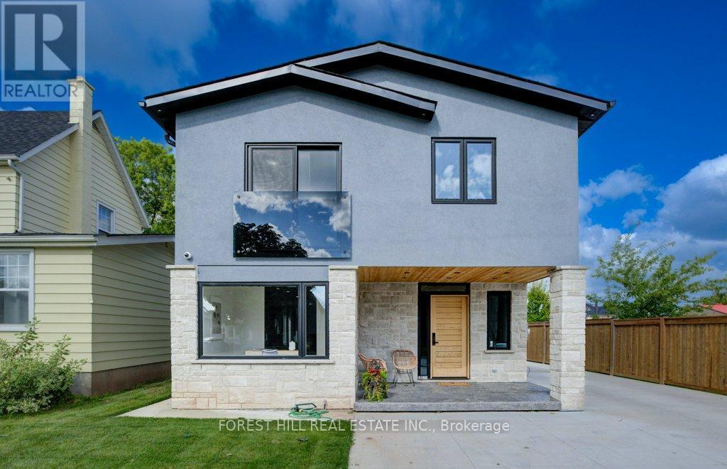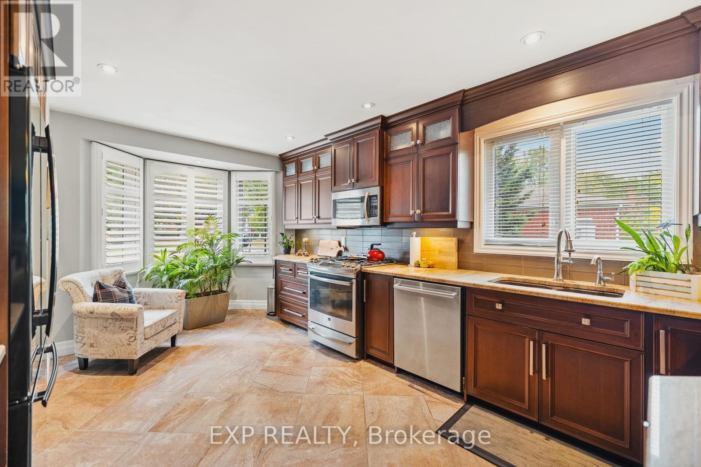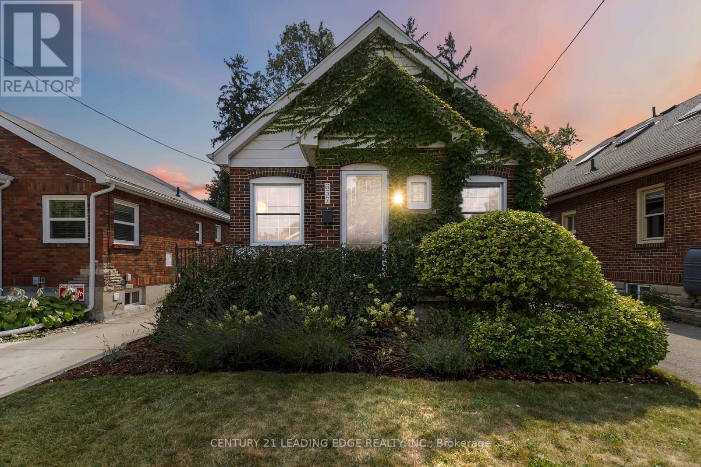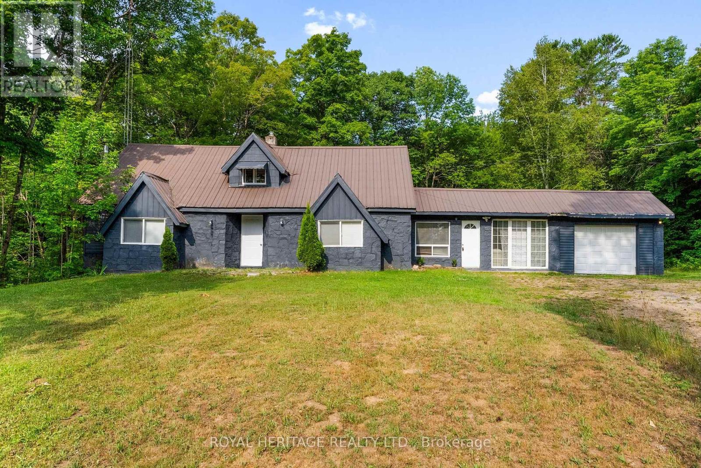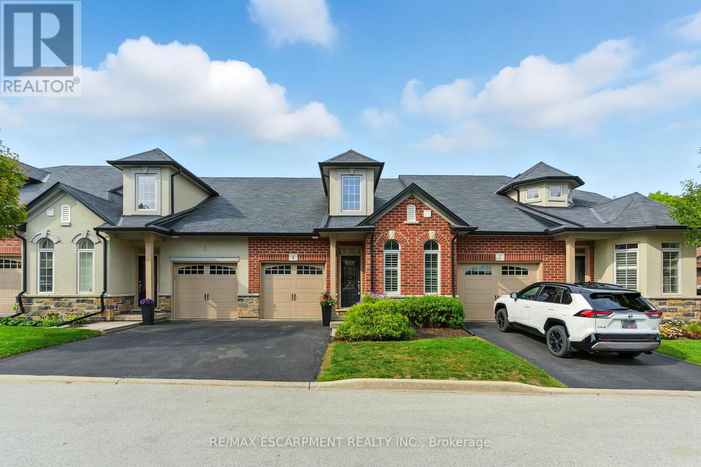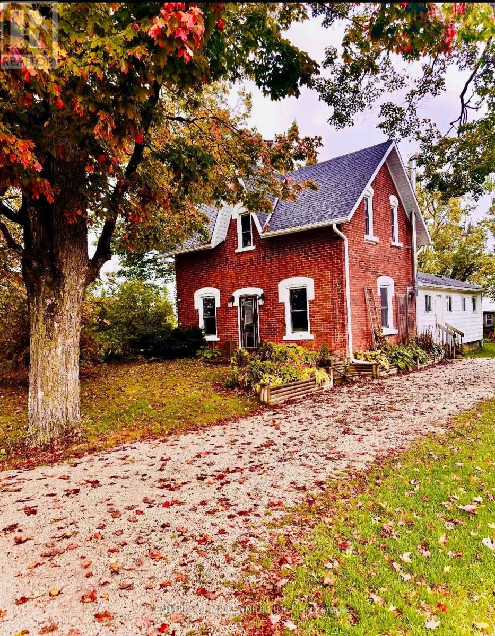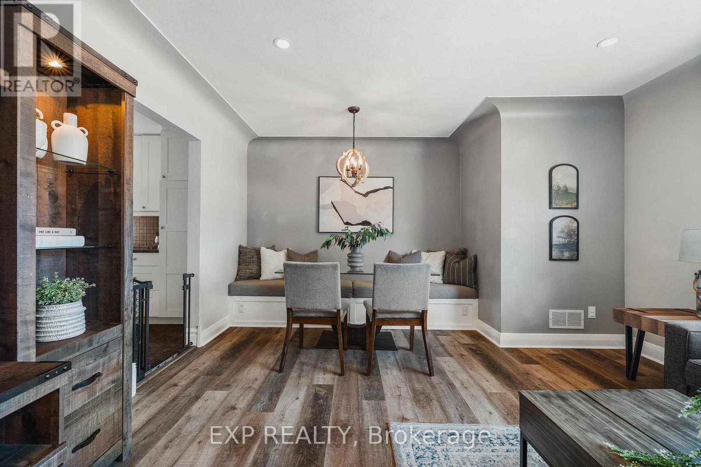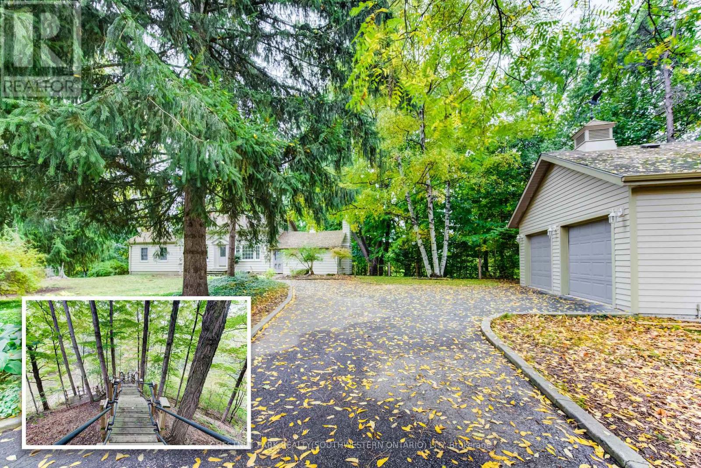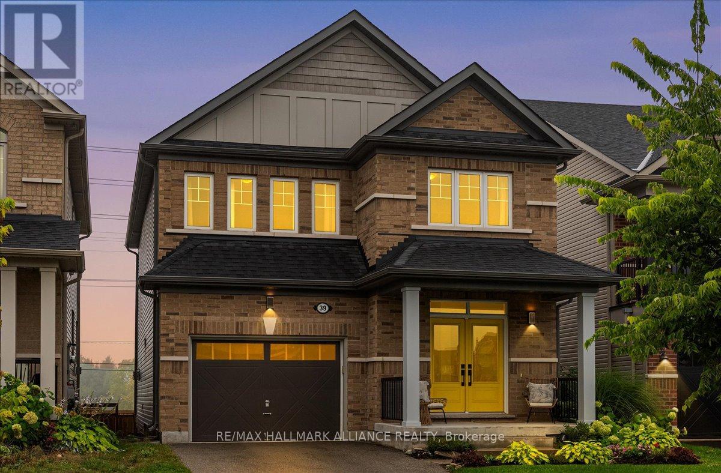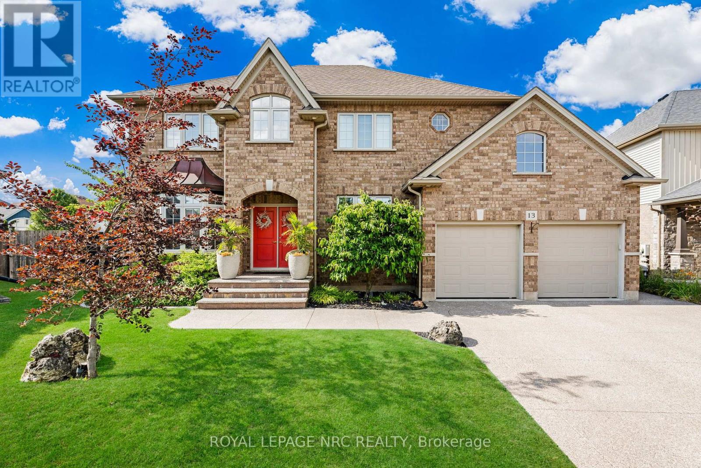76 Woodman Drive N
Hamilton, Ontario
This beautifully renovated townhome is the perfect place to start your home ownership journey!Located in a family-friendly neighborhood, this gem offers a convenient lifestyle with easy access to highways, shopping, schools, and public transit. Step inside and fall in love with the brand-new eat-in kitchen, featuring stunning quartz countertops with breakfast bar and stainless steel appliances. The main floor boasts wide plank vinyl flooring throughout. The bright and inviting living room, complete with recessed pot lights, opens directly to the backyard. Upstairs, you'll find three spacious bedrooms with large closets, and a stylish 4-piece bathroom. The unfinished basement offers laundry facilities and plenty of potential for you to customize the space to suit your lifestyle-whether it's a home office, workout room, or extra living area. This townhome also comes with the convenience of one assigned surface parking spot. Don't miss out on this incredible opportunity to own a modern, low-maintenance home! **Some photos are virtually staged (id:60365)
4392 Ontario Street
Lincoln, Ontario
4392 Ontario St Modern Elegance, Fully RenovatedStep into contemporary living with this beautifully updated home on a 42x140 ft lot. Featuring a bright open-concept layout, a gourmet kitchen with integrated appliances & granite countertops, and spacious bedrooms each with a private ensuite, this residence offers comfort and luxury at every turn. Completely renovated inside and out, its move-in ready and designed to impress. Enjoy the generous outdoor space, perfect for entertaining or relaxing. Conveniently located with quick QEW access, plus top-rated schools, hospitals, and amenities just minutes away. A modern haven in the heart of it all. (id:60365)
14 Potts Road
Norfolk, Ontario
Attractive & Affordable 1.5 storey Duplex located in Simcoes popular, established southeast quadrant enjoying close proximity to Hospital, schools, churches, arenas, pools, parks, Lynn walking/biking trails, golf course, east-side shopping centers, eateries/bistros & downtown business district. This well maintained home is positioned handsomely on 62.50 x 112 (0.16ac) serviced lot includes 2 separate driveways - offering 891sf - 2 bedroom main level unit incs use of 891sf hi/dry unfinished basement level featuring multiple rooms housing laundry station, n/g furnace plus convenient walk-out to large chain link fenced side yard w/separate enclosed exterior staircase leading to 439sf - 1 bedroom upper level unit. Tastefully presented main floor unit (14B) (occupied by owner & vacant at closing) ftrs modern kitchen sporting ample cabinetry, butcher block countertops, tile backsplash, roomy dinette & patio door deck walk-out - continues to large living room, 2 sizeable bedrooms (both with closets) - completed w/updated, stylish 4 pc bath. Low maintenance flooring compliments clean move-in ready neutral décor. 2nd floor unit (14A) has been occupied by excellent long time tenant (pays $630 p/month & wishes to stay) ftrs well designed eat-in kitchen, adjacent pantry incs laundry facilities, comfortable living room, spacious primary bedroom & 4pc bath. Extras - metal roof, vinyl sided exterior, vinyl windows, 2 fridges, 2 stoves, 1 washer, 1 dryer, water softener/sediment filter, 1 owned water heater, 1 rented water heater, 100 amp hydro service, 1 hydro meter, 1 n/gas meter & 1 water meter. Ideal for 1st time Buyers wanting to get into the market - live on main floor & use upper level rental income to supplement your mortgage payments. (id:60365)
1 - 343 George Street N
Cambridge, Ontario
Welcome to the Riverwalk community of Cambridge, an upscale enclave along the Grand River where sophistication and nature live side by side. This end unit has been completely renovated to showcase a more open-concept main floor, with cleared sightlines that let light, laughter, and guests move freely. The main-floor bedroom offers both comfort and convenience, paired with a stunning 5-piece ensuite featuring a freestanding jetted tub, glass shower, and double vanity. From here, step directly onto the private deck and take in the serenity of a backyard that overlooks the Grand River, a view that feels like a retreat every single day. A versatile formal dining room doubles perfectly as a home office or library. The fully finished walkout basement expands your living space, complete with a second bedroom, additional living area, and the warmth of a gas fireplace. Ideal for guests, family, or a private retreat. Beyond the home itself, Riverwalk offers a lifestyle that blends comfort and community. Residents enjoy exclusive access to amenities such as a clubhouse, party room, and visitor parking, all set within beautifully maintained grounds that include a community garden and arboretum. Step outside and youre just moments from the Walter Bean Grand River Trailhead, perfect for morning walks, cycling, or simply soaking in the riverside views. With recent upgrades including a 2025 heat pump and roof, and a setting that balances privacy with connection, this residence is ideal for those seeking an elevated living experience, whether downsizing in style or embracing riverside living for the first time. (id:60365)
657 Emery Street
London South, Ontario
Attention Bungalow Lovers..This Cozy Timeless Beauty Is Perfect For You! Located In Prestigious Old South, Just Steps Away From Sought-After Wortley Village. This Charming 2+1 Bedroom Home Features a Separate Entrance To The Basement, Offering Excellent Potential For An In-Law Suite or Private Guest Space. Nestled On A Large, Fully Fenced Lot, The Backyard Is a True Standout - Complete With A Patio Perfect For Entertaining, Raised Garden Beds, & Picturesque Wall Vines That Evoke The Timeless Charm Of An Old English Garden. This Property Also Includes A Private Driveway & Detached Garage, Which Is A Rare Convenience In This Area. Don't Miss This Unique Opportunity To Get Into A Mature Up-&-Coming Neighbourhood. (id:60365)
17415 35 Highway
Algonquin Highlands, Ontario
Welcome to 17415 Highway 35 in the beautiful Algonquin Highlands, a versatile property perfect for home or cottage living. This charming 1.5-story residence offers four spacious bedrooms and two bathrooms. Open concept living on main floor with family-oriented games room -easily used as 'Muskoka Room'. Light and airy with windows galore and views of nature from every vantage point. The property boasts stunning views of Halls Lake and provides convenient lake access a multitude of nearby lakes without paying waterfront taxes, ideal for all outdoor enthusiasts. Situated on an 181.88 ft x 310.8 ft irregular six-sided lot, this home features durable vinyl siding and a new metal roof installed in 2017. New kitchen floors/cabinets, windows and washroom/bedroom updates 2025. The electrical system was updated in 2022, ensuring modern convenience. With ample parking, a drilled well, and a wooded lot, this property offers both comfort and tranquility at an affordable offering. Enjoy cozy evenings by the wood fireplaces or utilize the baseboard electric heating. Proximity to Huntsville, Dorset, Haliburton, and Minden, ALGONQUIN PARK, enhances the appeal. Exceptional Value! Book your showing today, this wont last long!! (id:60365)
4 Burgundy Grove
Hamilton, Ontario
Welcome to 4 Burgundy Grove, an executive-style bungaloft designed for those looking to downsize without compromise. With exterior maintenance taken care of, you can relax and enjoy almost 1,700 sq ft of elegant living space paired with a finished lower level for added versatility. The main floor offers a thoughtful layout with a primary suite featuring two closets and a spacious five-piece ensuite, ensuring comfort and convenience. At the front of the home, a bright office/den or sitting room and a two-piece powder room create the perfect work-from-home or guest-friendly space. The open-concept kitchen, dining and living area is ideal for entertaining, flowing seamlessly onto a private patio with wrought iron fencing overlooking peaceful greenspace. Upstairs, the loft level presents a large family room and a second generously sized bedroom with its own ensuite, perfect for guests or extended family. The finished basement extends the living space with a second family room, two additional bedrooms, a full bathroom and plenty of storage. Located in Ancasters sought-after Meadowlands community, this home is close to shopping, dining, and everyday conveniences, with easy highway access for commuters. RSA. (id:60365)
598323 2nd Line W
Mulmur, Ontario
Charming Updated Century Home in the Heart of Honeywood. Welcome to this beautifully updated century home, where timeless character meets modern comfort - all nestled in the community of Honeywood. Renovated in 2025, this move-in-ready 3-bedroom, 1.5-bathroom gem offers the perfect blend of historic charm and modern upgrades. Step inside and feel instantly at home. The inviting main floor features a cozy living room with a woodstove - ideal for relaxing evenings or entertaining guests. The bright, modern kitchen is a true showstopper, boasting stylish finishes, brand-new appliances, and walk out from the kitchen to a beautiful back deck perfect for casual outdoor dining, your morning coffee or simply relaxing and enjoying the peaceful backyard for seamless indoor-outdoor living. Main floor laundry is conveniently located in the kitchen. At the rear of the home a large bonus room provides incredible flexibility. With direct access to the backyard and deck, this space is perfect for a home office, creative studio, family room, or workshop-tailored to your lifestyle. Upstairs, you'll find three generously sized bedrooms, each filled with natural light. The thoughtful layout ensures functionality while retaining the character that makes century homes so special. Don't miss this rare opportunity to own a piece of Honeywood - lovingly updated for today's lifestyle. This move-in ready gem is a rare opportunity - Don't miss your chance to own a piece of Honeywood's history, updated for modern living. (id:60365)
300 Melrose Avenue
Kitchener, Ontario
Welcome to 300 Melrose Avenue in Kitchener. This updated bungalow offers a blend of charm and modern convenience, set on a generous lot with extra parking and a backyard designed for both relaxation and play. Inside, the home features a refreshed kitchen, updated bathroom, new flooring, pot lighting, and stylish fixtures, along with all new appliances. The partially finished basement provides flexible space to suit your needs. Recent upgrades include a high-efficiency furnace and central air (2025), a wrapped foundation, sump pump, and a widened driveway completed in 2022. Outside, youll find maple trees in both the front and backyard, along with a dedicated play space featuring certified playground mulch. Located within walking distance to schools, shopping, the LRT, and the Kitchener Memorial Auditorium, this home combines a convenient lifestyle with thoughtful updates throughout. (id:60365)
177 Piper Street
North Dumfries, Ontario
Once in a while, a property comes along that is truly one-of-a-kind and 177 Piper Street is just that. Nestled on a private 0.95-acre lot, this charming century home (built in 1878) is perched along the banks of the Nith River, where you can canoe right from your own backyard thanks to brand-new stairs leading down to the waters edge.This 3-bedroom, 3-bath residence blends historic character with modern comfort and has been lovingly maintained throughout. Inside, spacious principal rooms include a formal dining room with garden doors that open onto a deck with sleek glass railings an ideal spot for entertaining or taking in the serene river views. The bright kitchen features abundant cabinetry, a centre island, Corian countertops, and hardwood flooring that flows seamlessly into the dining area.The main floor offers two bedrooms and two bathrooms, including one with a corner soaker tub and skylight, as well as a warm and inviting family room highlighted by a vaulted ceiling and striking gas fireplace. Upstairs, the private primary bedroom retreat includes its own 2-piece ensuite.Outside, the detached 22 x 24 two-car garage provides excellent utility, while the property itself is surrounded by lush gardens, mature trees, and an abundance of wildlife. Whether its birdwatching, riverside relaxation, or paddling down the Nith, this home is a rare opportunity to enjoy nature and history in one of Ayrs most desirable locations. (id:60365)
39 Kay Crescent
Centre Wellington, Ontario
Step into comfort and style in this beautifully upgraded 4-bedroom, 3-bath detached home in Fergus. Backing onto the peaceful green space of Forfar Park and just steps from the Elora Cataract Trail, this home offers the perfect blend of nature and modern living.The main floor features an open-concept layout with 9-foot ceilings, rich hardwood flooring, oak staircase and striking custom woodwork throughout. The chefs kitchen stands out with sleek tuxedo-style cabinetry, premium finishes, Wolf Gas Stove, and a functional design ideal for entertaining. Gather in the family room around the cozy gas fireplace, framed by custom built-in's and flooded with natural light. Upstairs, four generously sized bedrooms provide ample closet space and plush broadloom, with the primary suite offering a luxurious 5-piece ensuite with soaker tub, double vanity, and walk-in shower. The unfinished basement offers endless potential - whether you're dreaming of a home gym, recreation space, or in-law suite, it's a blank canvas ready for your personal touch. Step outside to your own backyard retreat, featuring a hot tub, children's play area, and lush green space with no rear neighbours! (id:60365)
13 Alex Grant Place
St. Catharines, Ontario
Custom-Built Renaldi Home - First Time Offered! Tucked away on a quiet cul-de-sac, this thoughtfully designed 5-bedroom, 4-bathroom home (all bedrooms located on the second floor, with one currently used as an office) showcases high-end finishes and exceptional attention to detail throughout. Situated on a large triangular shaped lot measuring 82.47ft. x 124.04ft. x 131.92ft. x 38.91feet. Inside, you'll find solid Brazilian cherry hardwood floors and staircase, a custom mahogany kitchen with quartz counters and a separate dining area, ceiling speakers, 9-foot flat ceilings, transom windows, and over 100 pot lights. Two bedrooms feature private en-suites, and walk-in bedroom closets provide ample, organized storage. The main-floor living room offers flexibility as an office or an additional bedroom. Customized closets are found throughout the home, along with features such as, an upgraded powder room, a cold cellar, and high-efficiency HVAC system and solar attic vents. The main floor laundry has been converted to a mudroom with custom cabinetry (hookups for the laundry are still in place if one desires to return the laundry to the main floor). The double car garage featuring extra ceiling height for storage offers convenient interior access through this mudroom. Outside, enjoy your morning coffee under the covered patio with louvered roof and integrated lighting. Additional exterior features include in-ground sprinklers, landscape lighting, and extensive backyard electrical work already in place for a future pool or hot tub. The professionally finished exposed aggregate driveway rounds out the curb appeal. Every detail has been carefully considered in this exceptional home. A rare find! (id:60365)

