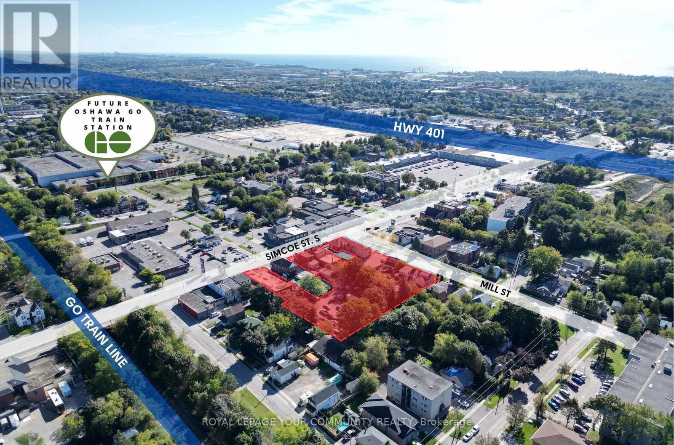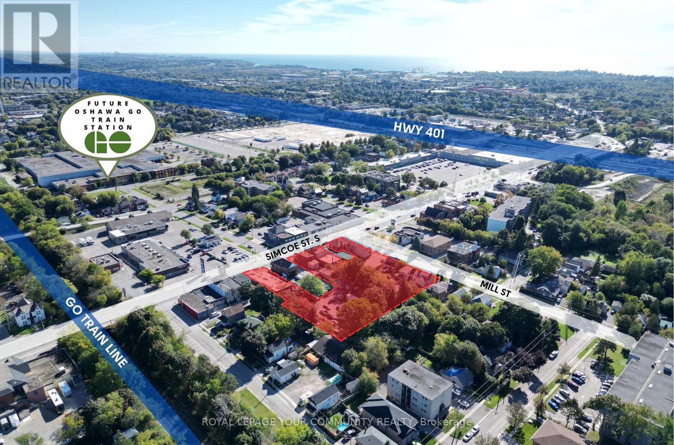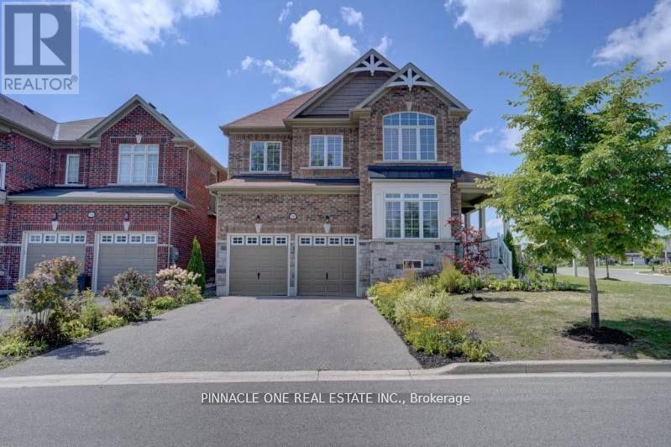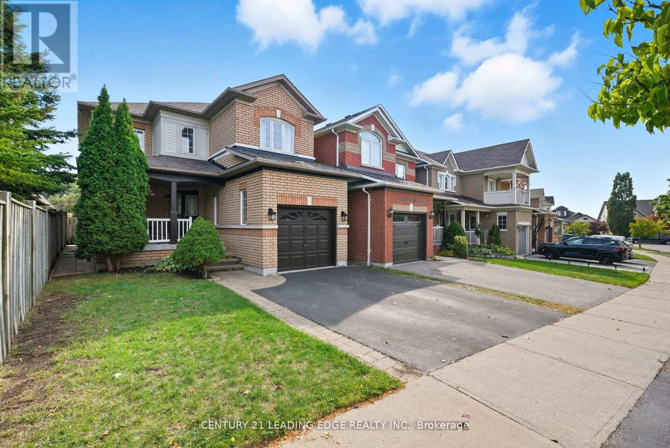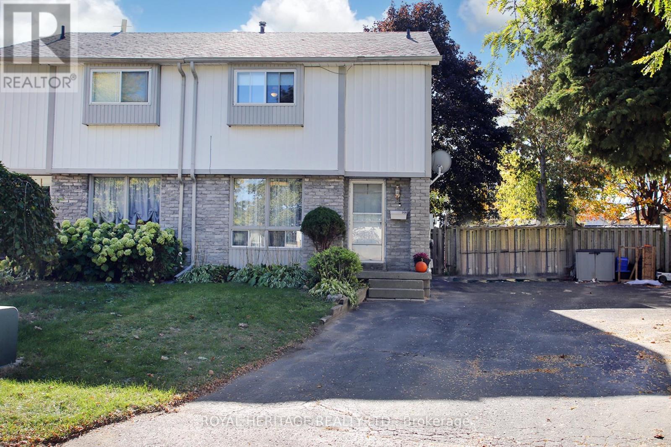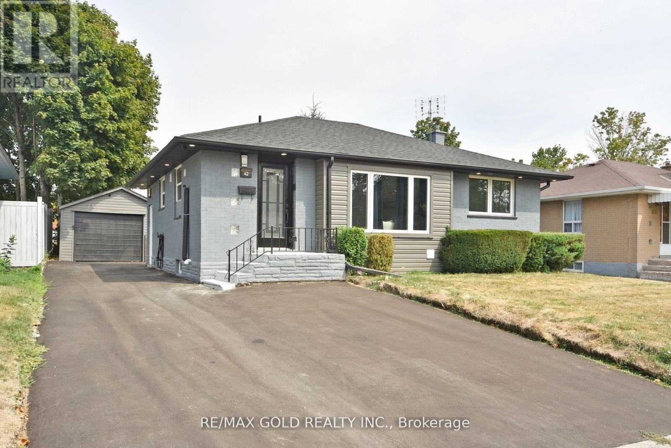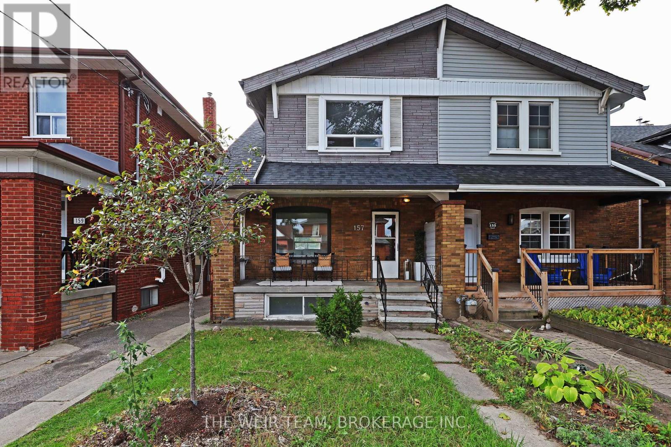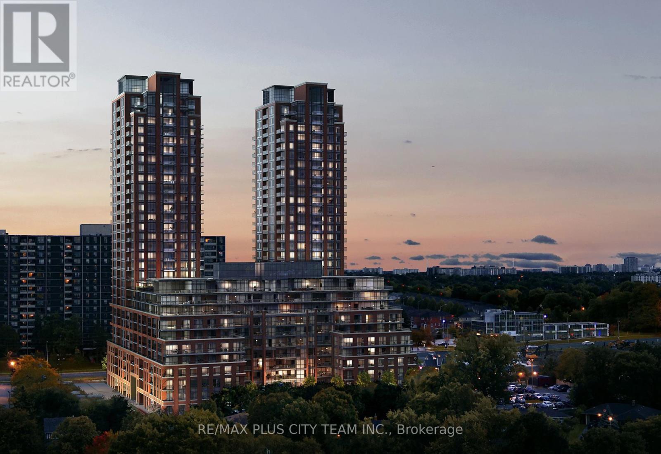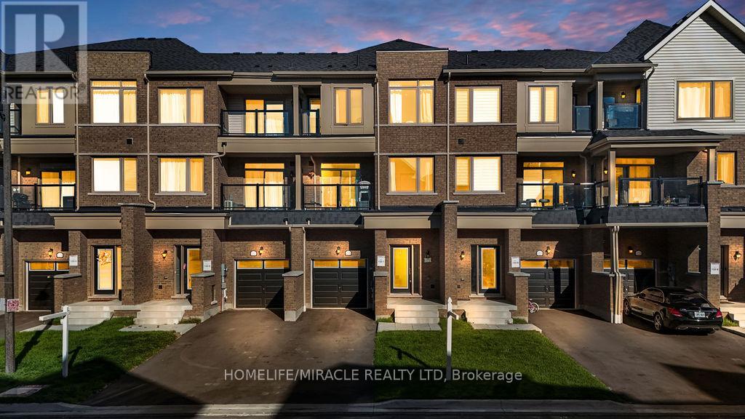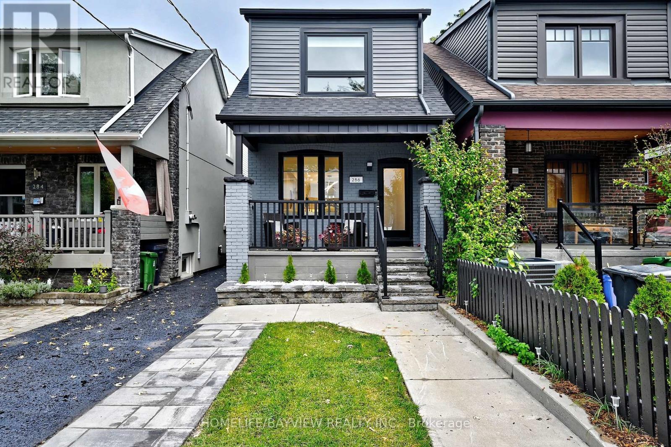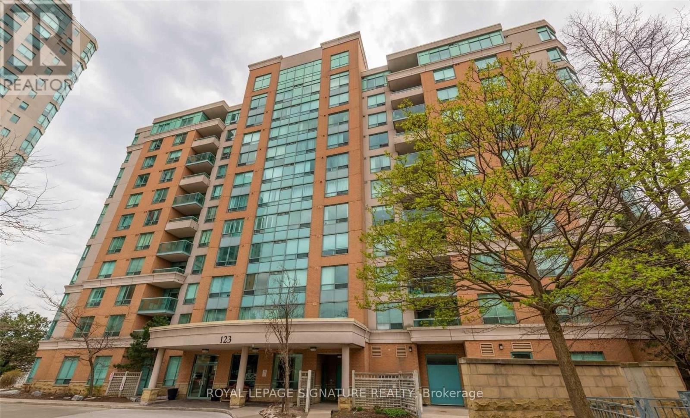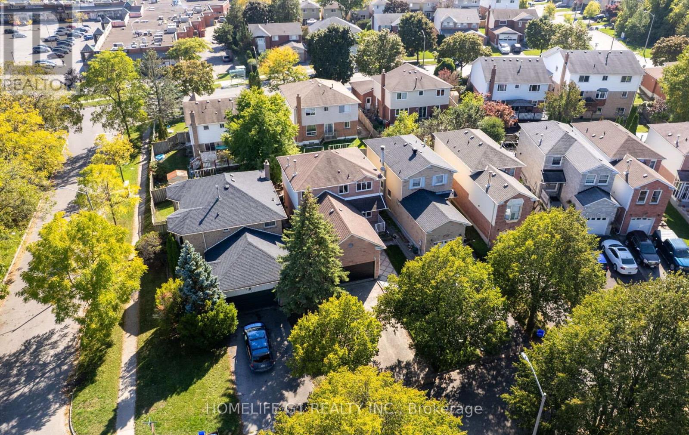20 Mill Street
Oshawa, Ontario
Rare Opportunity To Acquire A Multi Tower Mixed-Use Re-Development Assembly at Simcoe St. & Mill St. with up to approx. 1,000,000 SF GFA of density with up to 2.11 acres available. 434 Simcoe St. S - 458 Simcoe St. S & 14-24 Mill Street, Oshawa, ON. This site is directly across the street from the Future Central Oshawa GO Train Station. This assembly also falls within Oshawa's Integrated Major Transit Station Area Study. Situated along Durham Region's main transit lines with easy access to Highway 401, Lakeview Beach Park, Downtown Oshawa, Oshawa Centre, and the Tribute Communities Centre, the location offers unmatched connectivity. It also provides easy transit access to major educational institutions including Ontario Tech University, Durham College, and Trent University. The existing assembly encompasses a mix of residential and commercial properties with holding income. Contact us directly for a full information package on this assembly opportunity. (id:60365)
434 Simcoe Street
Oshawa, Ontario
Rare Opportunity To Acquire A Multi Tower Mixed-Use Re-Development Assembly at Simcoe St. & Mill St. with up to approx. 1,000,000 SF GFA of density with up to 2.11 acres available. 434 Simcoe St. S - 458 Simcoe St. S & 14-24 Mill Street, Oshawa, ON. This site is directly across the street from the Future Central Oshawa GO Train Station. This assembly also falls within Oshawa's Integrated Major Transit Station Area Study. Situated along Durham Region's main transit lines with easy access to Highway 401, Lakeview Beach Park, Downtown Oshawa, Oshawa Centre, and the Tribute Communities Centre, the location offers unmatched connectivity. It also provides easy transit access to major educational institutions including Ontario Tech University, Durham College, and Trent University. The existing assembly encompasses a mix of residential and commercial properties with holding income. Contact us directly for a full information package on this assembly opportunity. (id:60365)
38 Quick Trail
Clarington, Ontario
Nestled in a sought-after neighbourhood, this captivating luxury home offers a seamless blend of sophistication and comfort. The meticulously crafted hardwood floors and abundant natural light streaming in through large windows create a warm and inviting atmosphere throughout the home. Conveniently located near shopping centers, this residence offers the perfect balance of urban convenience and peaceful surroundings, surrounded by lush greenery. Within walking distance to top-rated schools and picturesque parks, this property is an ideal sanctuary for families seeking a refined lifestyle. Exuding elegance and timeless appeal, this impeccably maintained home presents a rare opportunity for those in search of a sophisticated retreat in an enviable location.Motivated seller book your showing today to experience the essence of luxury living firsthand. (id:60365)
9 Mccartney Avenue
Whitby, Ontario
Welcome to 9 McCartney Ave, a charming all-brick home in Whitby's desirable Williamsburg community. This 3-bedroom, 3-bathroom residence has been thoughtfully updated for modern living. The landscaped front yard with an interlocking pathway leads to a covered porch perfect for morning coffee. Inside, the main floor showcases hardwood floors, pot lights, and an upgraded kitchen with quartz counters, backsplash, and hood fan. Upstairs, engineered hardwood flows through spacious bedrooms, while renovated washrooms feature sleek vanities and fixtures. The garage offers built-in shelving for extra storage, and the backyard impresses with a two level deck and updated fencing ideal for entertaining. The finished basement adds versatile living space with laminate floors, perfect for a rec room, office, or playroom. Recent updates include a new roof, exterior lighting, and a repaved driveway. Close to to prated schools, parks, shopping, and transit, this home blends style, function, and location in one perfect package. (id:60365)
205 Northminster Court
Oshawa, Ontario
Discover the Charm of this North Oshawa's much desired Centennial Neighborhood. This 3+1 Bedroom 2 Storey Semi Detached Home is on a much desired Court Location, with a Large Pie Shaped Lot Backing onto Russett Park. The Main Flr Living Rm with Fireplace and a Sliding Glass Walk-Out to a Newer Wood Deck. Upstairs You'll Find Three Bedrooms and a 4pc Bathroom. Partly Finished Basement Offering a Potential Recreation Room and a 4th Bedroom. Conveniently located near Sunset Heights School, Durham College, Ontario Tech University, Parks, Shopping, and Transit, Recent Updates include New Furnace/CAC in May of 2024,and New Appliances in 2025 and Updated Breaker Panel. (id:60365)
42 Rideout Street
Ajax, Ontario
Wow!! Stunning Fully Renovated 3 + 2 Bedroom, 4 Bathroom & 7 Parking Bungalow in One of Ajax Most Sought-After Neighborhoods sitting on a 50 x 100! This move-in ready home boast Top-to-bottom upgrades, including the Open concept main level Living/Dining Room and a Brand-new custom designer kitchen featuring Brand New High end stainless steel appliances, quartz counters and a built in laundry. Brand New ceramic Tiles. Every washroom in the home has been beautifully renovated with high-end finishes. All floors and ceramic tiles are brand New. Newer windows enhancing energy efficiency and natural light. The spacious main floor offers comfortable living for families. Brand New fully finished legal 2 unit basement adds incredible value ideal for extended family or as a mortgage helper. The basement has a 2 Bedroom Legal basement apartment including Living Room, kitchen, 2 Bedrooms & Sep. Laundry. The second separate Unit in Basement(Owner area)offers One large great room and one full washroom. Other upgrades include Brand New roof shingles, Bran New Owned Hearing Furnace/Ac and Owned Brand New Tankless Hot Water Tank. Upgraded Brand New water supply line connecting house to the city line. Brand New doors, locks, led/pot lights, New Blinds, New ESA approved 200AMP electrical panel and service. Brand New Legal City approved extended driveway with 5 Car parkings in addition to One car Garage. Huge Lot & Backyard offering great curb appeal and a private backyard perfect for entertaining or relaxing. With quality renovations throughout and nothing left todo but move in, this home is perfect for investors, first-time buyers, or multi-generational living. Don't miss this rare opportunity to own a turnkey property in a high-demand Ajax neighborhood close to schools, parks, shopping, public transit and easy access to 401/407 highways! (id:60365)
157 Mortimer Avenue
Toronto, Ontario
Welcome to this very spacious, three bedroom open concept semi just north of the very sought after Pape and Danforth area. With hardwood floors throughout, a large kitchen with stainless steel appliances and granite countertops this home is perfect for family dinners and entertaining dinner parties. Three large bedrooms, two full bathrooms and plenty of storage space make this home ideal for a young or growing family. The full and finished basement with three piece bathroom and separate entrance offers potential rental income or extra space for a family/recreation room. The backyard offers great out door space and the mutual drive which actually has room to fit a vehicle gives you access to your very own parking. This home has bee recently painted (October 2025), chimneys have been repaired (September 2025) and the roof has recently been re-shingled (September 2025). All of this and close to public transit, parks, restaurants, shops, grocery stores and easy access to major highways. Welcome to your next home. (id:60365)
709 - 3260 Sheppard Avenue E
Toronto, Ontario
Be the first to call this brand new 1-bedroom + den suite at Pinnacle Toronto East your home. Located in the East Tower of a vibrant new community in Tam O'Shanter, this thoughtfully designed unit offers a bright and functional layout with a south-facing balcony, perfect for enjoying sunsets, morning coffee, or a quiet place to unwind. The sleek kitchen features modern finishes, built-in appliances, and ample cabinet space, combining style and practicality. The open-concept living area allows for both relaxing and entertaining, with natural light filling the space. Residents will enjoy a full range of amenities, including an outdoor pool, fitness centre, yoga studio, rooftop terrace with barbecue stations, party room, sports lounge, and a children's play area. Conveniently located with groceries just across the street, TTC a few minutes away, and easy access to Fairview Mall, Scarborough Town Centre, Pacific Mall, and major highways. Parking and locker are included. (id:60365)
1115 Lockie Drive
Oshawa, Ontario
Just 1 year new and truly one-of-a-kind, this stunning 3-storey freehold townhome is located in one of North Oshawa's most desirable and fast-growing neighborhoods. Featuring 4 spacious bedrooms and 3 full bathrooms, this home offers an upgraded open-concept main floor with a modern eat-in kitchen equipped with stainless steel appliances, a gas range, and a microwave range hood vent. The kitchen flows seamlessly into a combined living and dining area, complemented by a cozy study nook perfect for remote work or homework. A versatile main floor bedroom provides flexibility for guests, in laws, or a home office. Upstairs, the private primary suite includes its own ensuite bath, while two additional bedrooms share a full modern bathroom. This home offers both comfort and convenience, located just minutes from Highway 407, top-rated schools, shopping centers, parks, and all essential amenities. Perfect for families, this freehold townhome blends style, space, and location in a growing and family-friendly community. (id:60365)
286 Springdale Boulevard
Toronto, Ontario
Welcome to 286 Springdale Boulevard, A Thoughtfully Renovated Gem in the Heart of East York. This stunning fully detached home has been meticulously renovated with Italian-inspired design and modern functionality in mind. Offering 3 + 1 bedrooms, this residence perfectly blends luxury, comfort, and convenience in one of East Yorks most sought-after neighbourhoods. Step upstairs to find three generously sized bedrooms featuring contemporary windows that fill each room with natural light. The primary suite showcases elegant floor-to-ceiling closets and direct access to a beautifully designed shared full bathroom ideal for families or guests.The open-concept main level welcomes you with warmth and style. A solid wood staircase with sleek glass railings leads into a bright and airy living space adorned with brand-new, state-of-the-art appliances, modern lighting, and premium finishes throughout. A cozy breakfast nook (Den)opens directly to the private backyard oasis, complete with ambient string lighting perfect for entertaining or unwinding under the stars. The fully finished high-ceiling basement offers exceptional versatility, featuring a fireplace, custom bar, and mini bar fridge ideal for entertaining or relaxing and extra bedroom. ***** There is one parking spot on the shared driveway, to be used alternately with the neighbour ***** (id:60365)
Ll70 - 123 Omni Drive
Toronto, Ontario
Exceptional Value and Unbeatable Opportunity! Step into luxury living with this beautifully maintained Tridel-built condominium, offering 750 sq. ft. of stylish living space plus parking. Featuring a spacious 1-bedroom + den (or dining area) layout, this ground-floor suite provides the ultimate in convenience with Ground Floor, easy access to your unit. An ideal choice for first-time buyers or investors get into the market at this unbeatable price! Tridels reputation for quality craftsmanship shines throughout, blending comfort, style, and modern convenience. Enjoy resort-inspired amenities including an indoor pool, fully equipped fitness centre, sauna, party and games rooms, billiards, media lounge, and tranquil garden areas. With 24-hour gated security and a prime location steps from Scarborough Town Centre, shops, restaurants, transit, and Highway 401, this home delivers the perfect balance of urban lifestyle and everyday ease. At this price point and with this space its a true win-win opportunity not to be missed! (id:60365)
1665 Tawnberry Street
Pickering, Ontario
Nestled in one of Pickerings most prestigious and sought-after enclaves, 1665 Tawnberry Street presents a rare opportunity to own a spacious and meticulously maintained 2 Story Detached Property. An open-concept main floor with, formal living and dining areas, a cozy family room, and a well-appointed kitchen with updated countertops and direct access to a private back yard and deck. The Fully Finished Basement includes an Additional Bedroom, Full Bathroom, Separate Laundry and a Complete Kitchen Perfect for a Guest Suite, In-law Suite, or Tenants for an INCOME Producing Basement with its own separate entrance. This Home is Conveniently located near Parks ,Schools, Shopping, and Dining, making it Ideal for Families and Professionals alike. Really Well Maintained. DON'T MISS THE OPPORTUNITY TO MAKE THIS HOME YOUR OWN! (id:60365)

