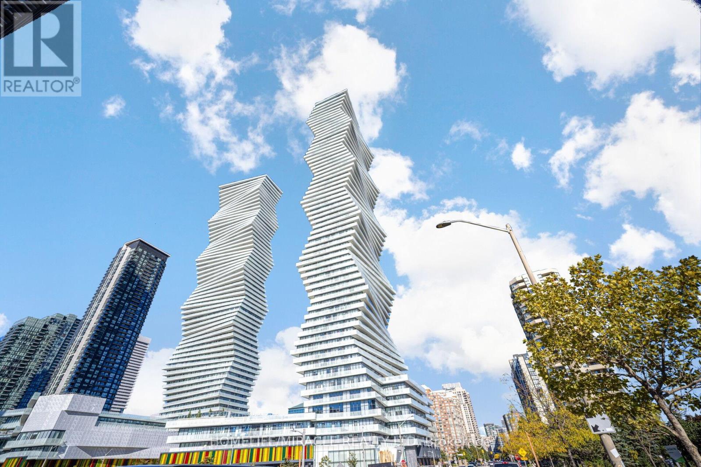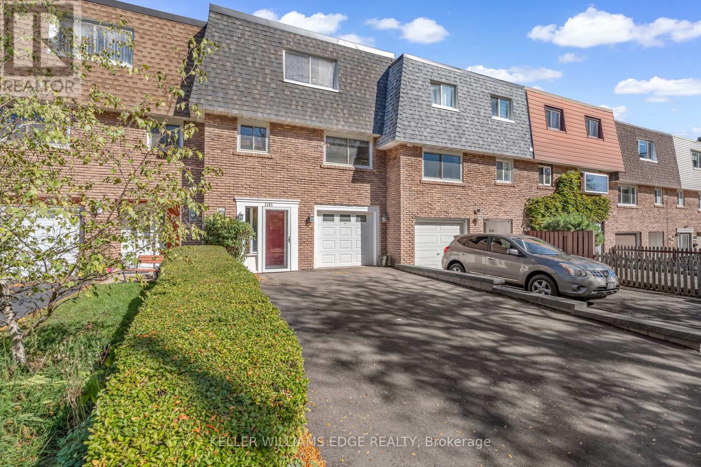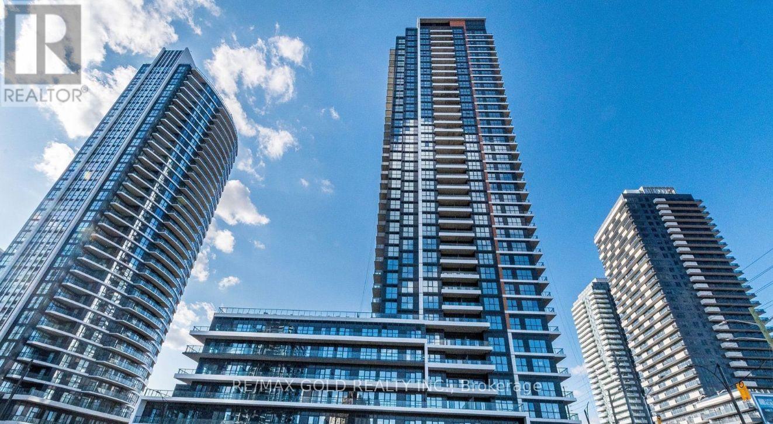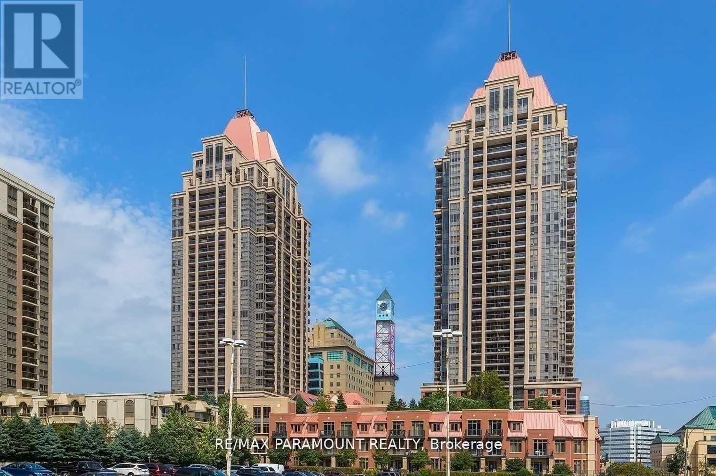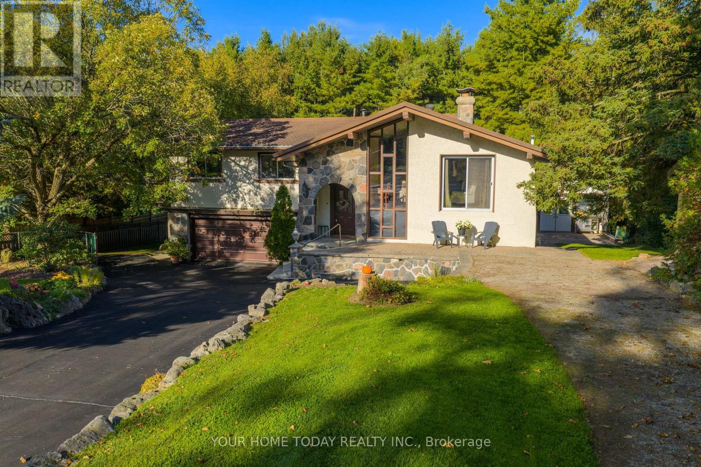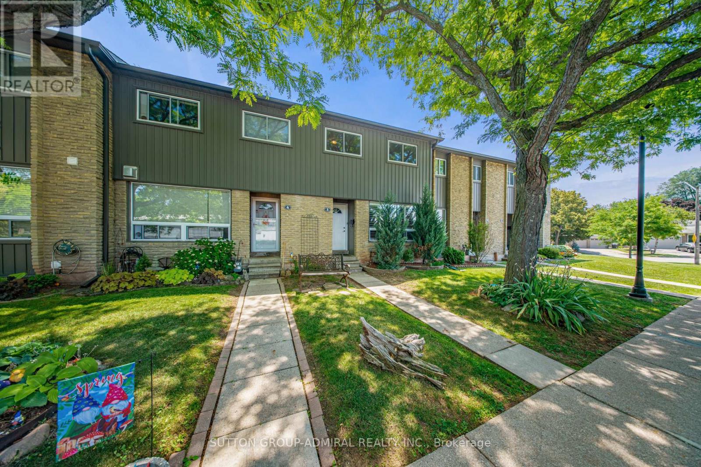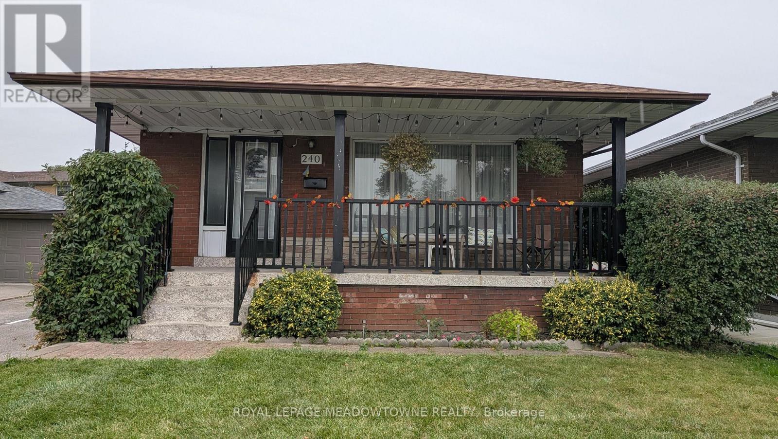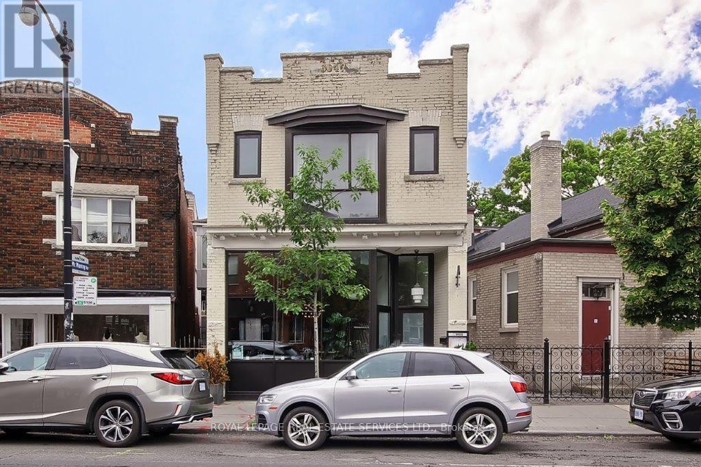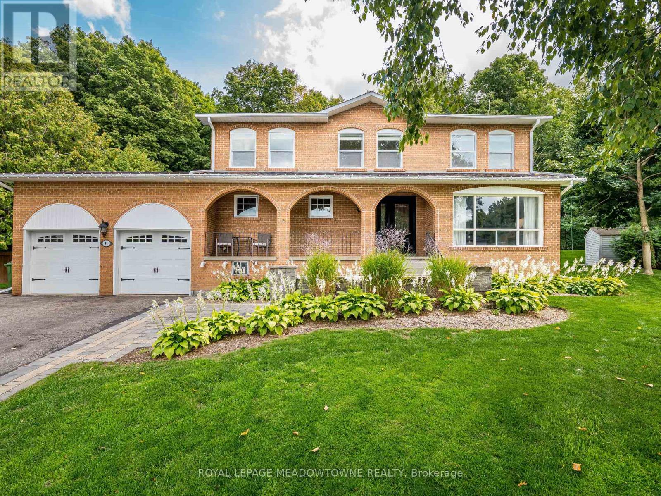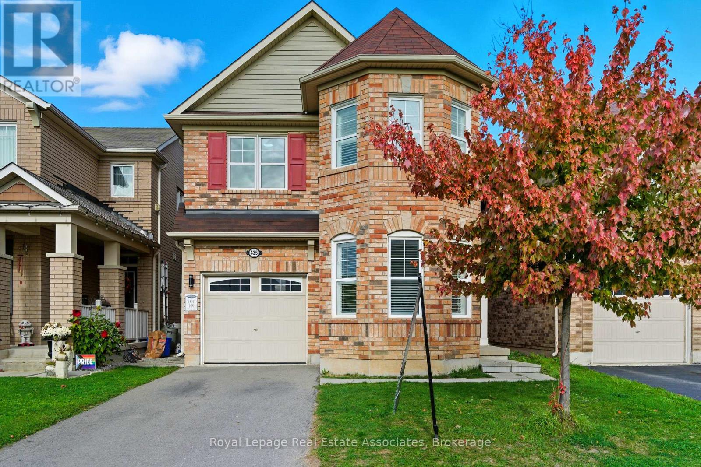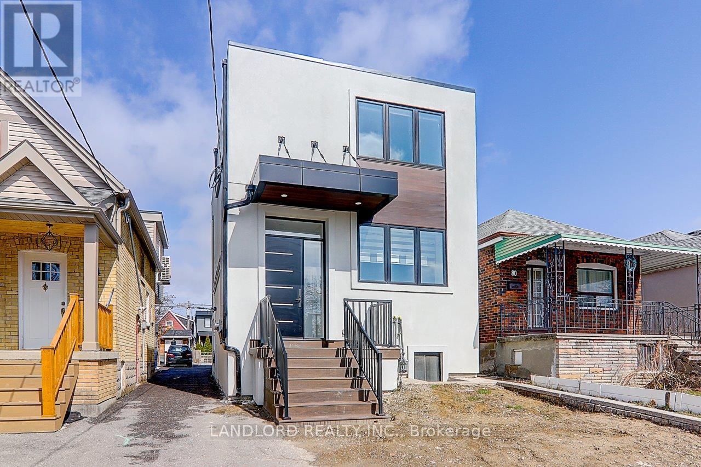3 - 17 Queen Street
Mississauga, Ontario
Own your own Fish & Chips restaurant at the busiest intersection in Streetsville - Britannia & Queen! This successful turnkey business is priced to sell! Feeling more adventurous? Then start something of your own! Highly rated on Google, this turnkey business has everything you need to run a successful food or restaurant business including highly sought-after location in Streetsville right at Britannia & Queen Street. Corner unit with a ton of visibility - The foot traffic never stops! Featuring more than 600 sq ft unit that seats 20 people in a busy plaza. This mature and established neighbourhood contains professional offices, schools, prayer centres and residences and gets additional traffic from the highways that's just two minutes away. One of the most popular fish & chips restaurant in the neighbourhood with amazing menu, service and location. Takeout, eat-in, Uber Eats, Skip The Dishes - you have a ton of options! Best of all - No franchise fees or restrictions - this is *your* brand. Want to start some other restaurant or different business? Absolutely! Restrictions: No Indian/Pakistani cuisine. (id:60365)
1002 - 3883 Quartz Road
Mississauga, Ontario
Welcome To The High In Demand Modern M City Condominiums! Resort Style Living With Gorgeous Views! Versatile Studio With A Combination Room That Can Be Used As A Bedroom And Has A Closet With Mirrored Sliding Doors! This Unit Features An Open Concept Kitchen With Built In Appliances, Floor To Ceiling Windows For Plenty Of Natural Light And Access To A Large Full Size Balcony From Either The Living Room Or Combination Room! Prime Location Close To Square One Mall, The City Centre, Restaurants/Grocery Stores and Transit! Mins To Highways 403 & 401, The YMCA, The Library and Parks & Trails! (id:60365)
1191 Eighth Line
Oakville, Ontario
Welcome to this beautifully maintained stacked 3-bedroom, 2-bathroom freehold townhouse located in a desirable Oakville neighbourhood. Offering nearly 1,500 sq. ft. of bright, functional living space, this home perfectly blends comfort and convenience. The spacious living area features an inviting layout ideal for both relaxing and entertaining, while the large backyard provides the perfect space for kids, pets, or summer gatherings. Upstairs, you'll find three generous bedrooms and a well-appointed main bath, with plenty of room for a growing family or home office needs. An attached garage adds everyday practicality and additional storage. Enjoy close proximity to the GO Station and Sheridan College, with a quick and easy bus ride for students and commuters alike. Surrounded by parks, great schools, and everyday amenities, this home offers an unbeatable lifestyle in a thriving community. Whether you're a first-time buyer, downsizer or an investor, this property represents an exceptional opportunity. (id:60365)
3701 - 15 Watergarden Drive
Mississauga, Ontario
Welcome to one of the largest and most luxurious suites in the highly anticipated Gemma Condos! This rare 3-bedroom + den, 2-bathroom corner penthouse boasts over 1,300 sq. ft. of elegant living space, offering unparalleled views of the CN Tower, Lake Ontario, and the Mississauga skyline. Designed with modern living in mind, the bright open-concept layout is enhanced by floor-to-ceiling windows that flood the space with natural light. The stylish kitchen features quartz countertops, a designer backsplash, and premium stainless steel appliances - perfect for entertaining or everyday living. The spacious primary suite includes a 4-piece ensuite and a walk-in closet. The versatile den is ideal for a home office or guest room. Step out onto your private balcony and soak in the panoramic city and lake views. Additional Features: Ensuite laundry, 1 underground parking space,1 storage locker & Modern amenities (fitness centre, party room, and more) Prime Location: Steps from Square One, Heartland Town Centre, top-rated schools, parks, hospitals, GO Transit, future LRT, and quick access to Highways 401, 403 & 407. Don't miss this exceptional opportunity to own a luxury penthouse in the heart of Mississauga. A true must-see! (id:60365)
1105 - 4080 Living Arts Drive
Mississauga, Ontario
Bright & Spacious 2 Bed, 2 Bath Corner Unit in the Heart of Mississauga! Located in the sought-after Capital South Tower near Square One, this beautifully upgraded suite features engineered hardwood floors, a modern open-concept kitchen, and a super-functional layout with bedrooms separated by the living area for added privacy. Enjoy stunning 11th-floor views from two oversized balconies perfect for watching fireworks and city events at Celebration Square. Premium building amenities include 24-hour concierge, gym, pool, sauna, and more. Unbeatable location just steps to Square One Mall, Sheridan College, Central Library, YMCA, Living Arts Centre, top schools, parks, public transit, cafes, restaurants, and nightlife. A must-see unit offering the best of urban living in Mississauga's vibrant downtown core. (id:60365)
8519 Guelph Line
Milton, Ontario
One-of-a-kind is the only way to describe this unique home that was custom built by the current owner 54 years ago and has been loved and cared for over the years with pride of ownership inside and out! Situated on a gorgeous acre, beautifully landscaped, mature lot with a separately fenced inground pool and multiple outbuildings including a large, detached workshop with basement. A covered portico welcomes you into this distinctive home where you will find a delightful warm and inviting open concept design from top to bottom. The main level feature vaulted beamed ceilings, spectacular floor to ceiling windows (from lower level to upper level) and an abundance of stone and wood detail. The kitchen enjoys neutral white cabinetry, large island, granite counters and views over the gorgeous grounds. The living room overlooks the lower-level family room creating the perfect blueprint for family living. Three bedrooms, the primary with walkout to deck and 2-piece ensuite and the main 4-piece bathroom complete the level. The lower level features an above grade family room with breathtaking floor to ceiling fireplace, wood beamed ceiling, wood wainscoting and views to the main level. A 4th bedroom/office with loads of storage space and walkout to a large patio add to the enjoyment. A 3-piece bathroom, laundry room with access to the garage, patio and storage/utility space wrap up the level. Adding to the package are the meticulously cared for grounds with gorgeous gardens, solar heated pool, large wrap around deck with access to the ground level, extensive patio areas, loads of play space, two driveways and great parking! Close to several conservation areas (Kelso, Crawford Lake, Rattlesnake Point and more). Also close to superb trails, golf and the 401 for commuters. (id:60365)
3 - 1517 Elm Road
Oakville, Ontario
Welcome to this well-maintained 3-bedroom, 2-washroom condo townhome in a warm, family-oriented neighbourhood. Once you step inside, you'll notice the bright and spacious layout, with open-concept living and dining areas enhanced by large windows that invite an abundance of natural light throughout the day. The main kitchen is equipped with stainless steel appliances (fridge and gas stove included in as is condition), ample cabinet space, and a cozy breakfast area - a tasteful spot to start your mornings! Upstairs, you'll find three nice-sized bedrooms, including a spacious primary suite, offering both comfort and privacy - perfect for your children, guests, or even a home office setup. The finished basement adds exceptional value to the home, featuring a fully functional second kitchenette with a fridge, stove, microwave oven. Heating/cooling are provided by 2 wall-mounted A/C-heating units and electric baseboards. Step outside to enjoy a private and low-maintenance backyard, ideal for weekend barbecues, family gatherings, or simply enjoying some quiet time outdoors. Included is a surface-level covered parking spot conveniently located right across from your townhome, providing easy access and added value - other condo townhouses nearby don't offer covered parking. The Condo Corporation (HCP #11) recently installed a new backyard fence. Exterior items such as windows and the roof are also covered. Short drive away from top-rated schools such as Oakville Trafalgar High School, Forest Trail Public School, and Alfajrul Bassem Academy. Beautiful parks: Elm Road Park, Oakville Park, Sunningdale Park & more, shopping centres: Upper Oakville Shopping Centre, Dorval Crossing, Winners, HomeSense & other shops. Extremely accessible Oakville Transit, quick connections to Hwy 403, North Service Rd & QEW making commuting a breeze. This solid condo townhome offers space, comfort, and flexibility in a highly desirable location, ready for its next chapter! (id:60365)
240 Wellesworth Drive
Toronto, Ontario
Welcome to this newly renovated legal 2-bedroom basement apartment offering over 1,000 sq. ft. of bright, open living space in the highly sought-after Centennial/Eringate community. The home features a spacious family and dining area, an inviting eat-in kitchen, a modern 3-piece bathroom, and massive windows that allow natural light to pour in throughout the day. With a 2-car driveway, convenience is built right in. Perfectly located, you'll enjoy being just steps from TTC transit, local parks, shopping, and quick access to major highways, as well as the Etobicoke Olympium and Centennial Park. Families will appreciate being directly across from Wellesworth Junior Public School and within walking distance to Michael Power-St. Joseph High School. (id:60365)
3047 Dundas Street W
Toronto, Ontario
Attention Investors & Business Owners! Rare standalone 2-storey building in trendy, high-traffic Junction area. Currently, restaurant main floor pays $9,000 per month + T.M.I. Upper 2-bedroom pays $2,700. Large 24.25 x 120 ft lot! Approx. 5,250 sqft of finished area - 1,250 sqft res., 4,000 sqft com. (2,000 main flr + 2,000 bsmt). Stunning 3-panel window façade, 12 ft ceilings, and exposed brick & hardwood floors on huge O/C main floor! Fancy, upscale loft feel! Large 2-bdrm 2nd-flr apartment w/O/C living, dining & kitchen. 10 ft skylight in living room. Restaurant w/two 4-pc spa-like bathrooms & tons of storage space! Electrical, plumbing & windows 2013! Combo ductless heat & cool units w/exposed ducts for A/C & heat, and supplementary radiant heating! Business not for sale. Do not go direct. Call L/A before showing. (id:60365)
40 Hilltop Drive
Caledon, Ontario
Welcome to 40 Hilltop Drive in the heart of Caledon East a stunning 4-bedroom, 3-bathroom home on nearly half an acre, backing onto serene green space and trails. The main floor has been beautifully renovated with new hardwood, updated stairs, crown moulding, pot lights, and a chef-inspired kitchen featuring solid wood cabinetry, quartz counters, stainless appliances, 5-burner gas stove, wall oven, and pot drawers. The family room offers a cozy wood-burning fireplace and walkout to the backyard oasis. Enjoy a sunroom overlooking the heated pool, composite deck, gazebo, and fire pit, with professionally landscaped gardens and interlock. Evening entertaining is magical with custom lighting throughout patio and garden spaces. The oversized porch, main floor laundry, central vac, and updated baths, including a spa-like ensuite, add comfort and convenience. Located on a quiet, family-friendly street, steps from parks, schools, and Caledon East trails this home is the perfect blend of luxury and lifestyle. Caledon East is a family-friendly community known for its beautiful parks, trails, and excellent schools. The Caledon East Community Complex, just minutes away, features a pool, gymnasium, and arenas, offering year-round recreational activities. Residents enjoy a peaceful, rural atmosphere with easy access to essential amenities, making this home a perfect choice for those seeking a harmonious blend of nature and convenience. (id:60365)
435 Pozbou Crescent
Milton, Ontario
Welcome to 435 Pozbou Crescent. A bright and beautifully updated family home offering over 2,100 sq. ft. of thoughtfully designed living space plus a sunny main-floor office. Nestled on a quiet, family-friendly street in Milton's sought-after Willmott community, this home is just steps from excellent schools, parks, and trails. The open-concept main floor features light-coloured laminate flooring and California shutters throughout, with a spacious living and dining area that flows seamlessly into the kitchen. The kitchen showcases new cabinetry with an extended pantry, new stainless-steel appliances, and newer tile flooring, all anchored by a bright breakfast area with walkout to a fully fenced backyard, perfect for family gatherings and outdoor entertaining. Upstairs, you'll find a large primary suite with a private ensuite bath, three additional bedrooms, a full 4-piece main bath, and the convenience of upper-level laundry. The basement is currently used as a photo studio and includes a rough-in for a future bathroom, offering endless potential for customization. Recent updates include a new furnace and air conditioner, new powder-room flooring, and a beautifully refreshed kitchen with modern finishes and extended storage. With parking for three (one garage plus two driveway) and a prime location close to all amenities, this home is the perfect blend of comfort, style, and functionality in one of Milton's most desirable neighbourhoods. (id:60365)
Upper - 82 Livingstone Avenue
Toronto, Ontario
Recent new construction with Exquisitely designed Upper Unit. 3 Bedroom, 2 Bathroom Suite In a Sought After Family Friendly Neighbourhood W/Upgrades Galore, Modern Kitchen With Quartz Counters and backsplash, Centre Island And S/S appliances. Stunningly Stylish Bathrooms. Furnace and water heater. W/O To Balcony overlooking backyard. Too Many Features To Mention. Washer And Dryer. Great Location Near Many Area Amenities And Transit. Professionally Managed. Carefree Living At Its Finest. (id:60365)


