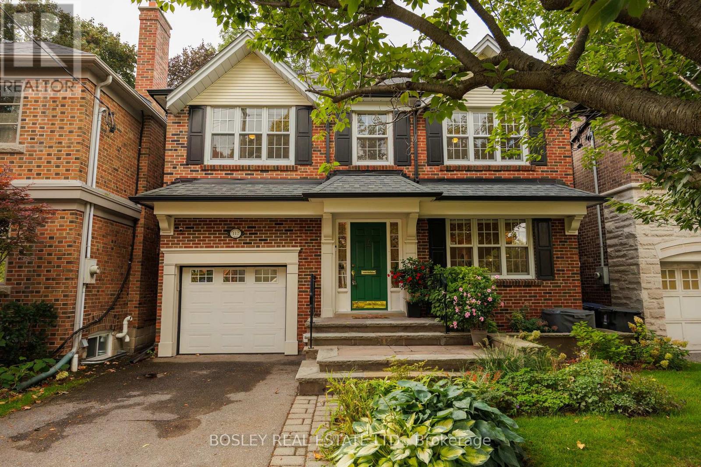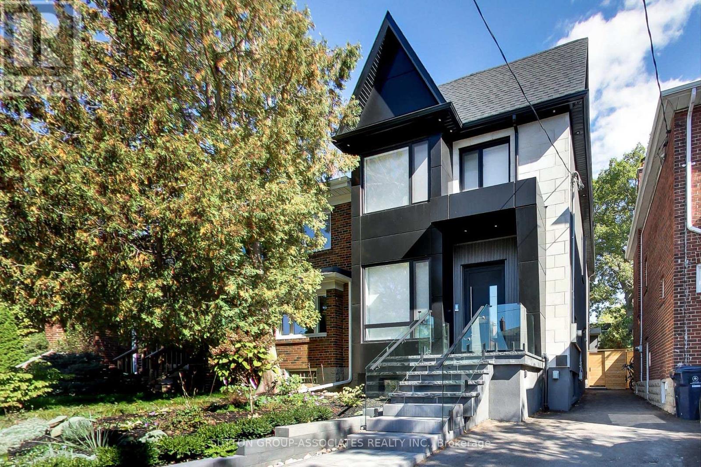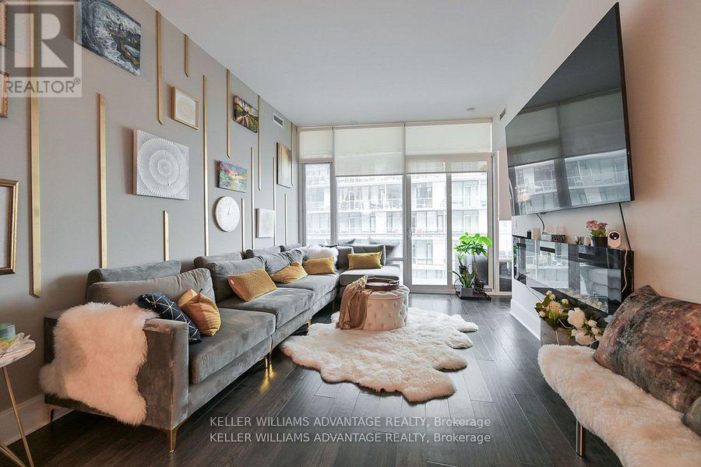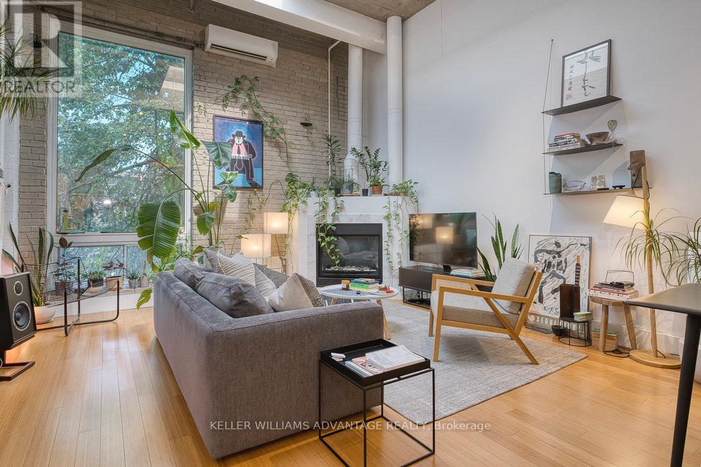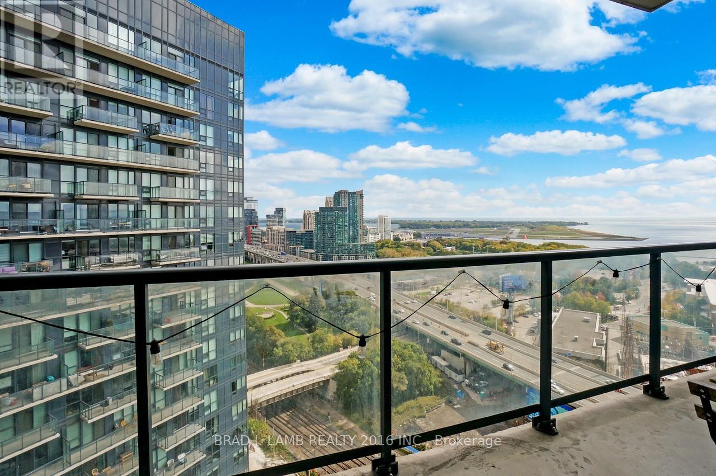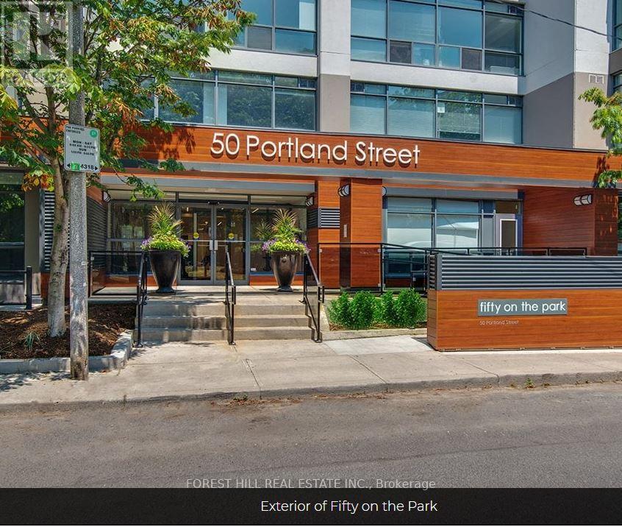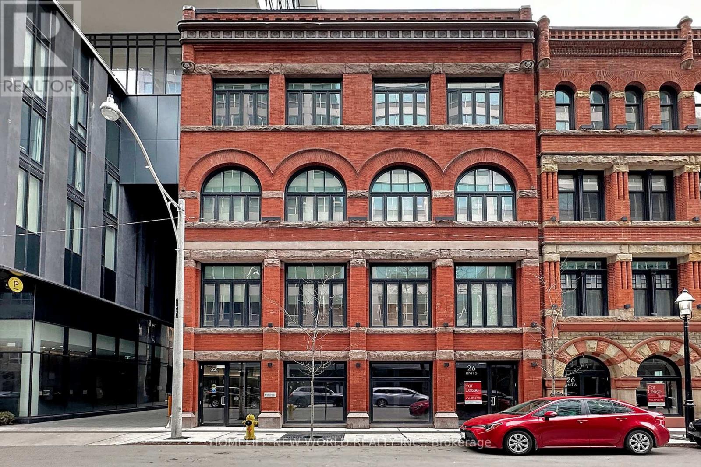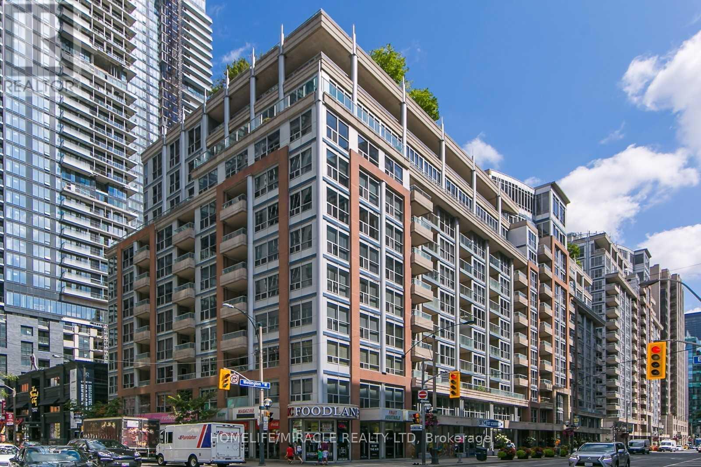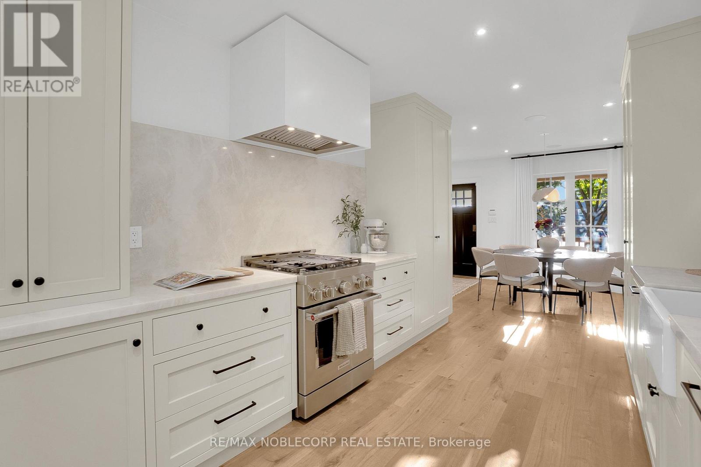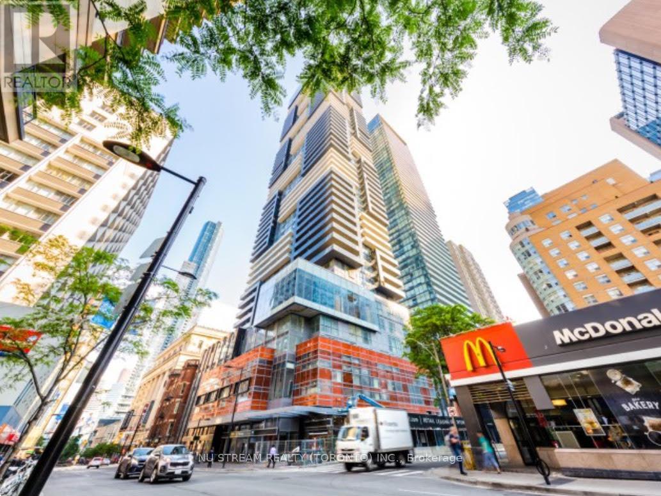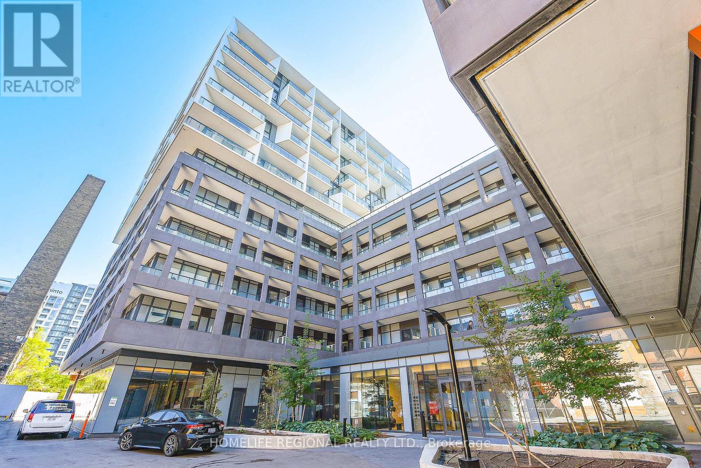112 Brentcliffe Road
Toronto, Ontario
Live in Leaside in the quintessential red brick spacious 4/5 bedroom home. It has a superbly crafted 3 storey addition with a nanny suite consisting of Bedroom , Bathroom and family room. If you enjoy to the Tech life -- then look no further ! This house has every Environmentally friendly SMART systems included . It boast solar panels with an off the grid electrical system so efficient the Toronto Hydro will give you a cheque back most months. An EV charger is safety tucked into the garage while your other cars can easily fit in tandem in your private driveway. This large home has 2 family rooms for your growing family with French Immersion Northlea School around the corner. It also has a full English program and a hybrid English/French program with a highlight on Sports. Leaside High School is considered to be one of the best in the city with full advanced programs 9-12. Most of the private schools are close by as well. The perennial English garden and babbling pond is a gardener's dream. It is surrounded by greenery, with the trees offering a canopy of dappled sunshine to enjoy quiet serenity especially with outside dining. It has the luxury of having quick access down the Bayview Extension to work or the Theatre. How about an indoor gym? The new flooring in the utility room will be perfect for your fitness equipment to work out while working from home. There is a full study for private office work. Environmental upgrades include --photovoltaic solar panels connected to the grid on the FIT program. In addition, there is a solar hot water system supported by a heat pump hot water tank. Many systems in the house can be monitored and controlled through apps including SENSE , which is an electric monitoring system and security system. It is a mechanical marvel with the class and comfort of home! (id:60365)
199 Arlington Avenue
Toronto, Ontario
Discover architectural elegance and effortless modern living in this newly built home designed for today's dynamic family. Thoughtfully crafted for style and functionality from soaring 10-foot ceilings to the seamless flow of open-concept living spaces drenched in natural light. The home's versatility sets it apart: a legal two-bedroom basement apt and a one-bedroom garden suite, both self-contained with in-floor heating, can each be rented for about $2,400/mth or ideal for guests, extended family, gym, or home-office. A stunning chef's kitchen features an oversized island with waterfall counter and built-in breakfast table, integrated appliances, pantry and custom millwork. The living room's gas fireplace and custom cabinetry create a warm yet sophisticated space, while 12-inch baseboards, and 7-inch white oak floors add architectural refinement. Upstairs, the luxurious primary suite features a walk-in closet, a spa-inspired ensuite complete with a double vanity, rain shower, and smart toilet. Skylights flood the upper level with natural light, while a dedicated laundry adds convenience. This luxurious home delivers the perfect blend of luxury, practicality, and income-generating potential in one exceptional package. Set in the heart of Humewood, this delightful home is less than 5 minutes from the pleasures of St. Clair West- Farmer's Market, Wychwood Barns, shops, family run restaurants, yoga studios, gyms, delectable cafes, Cedarvale Ravine, Leo Baeck, Humewood PS, and transportation. (id:60365)
616 - 29 Queens Quay E
Toronto, Ontario
Wake-up to a beautiful sunrise over the water in this luxurious 3 bedroom with 3 bathroom unit @ pier 27 w/ lakeview! 10' high ceilings & hardwood flr throughout. Floor-to-ceiling windows. Gourmet miele built-in kitchen w/quartz countertop, extended cabinets, gas cooktop & valance lighting. Master w/5 pcs ensuite, w/i closet & access to balcony. 2nd bdrm w/3 pcs ensuite with a 3rd bdrm. Large balcony w/ 4 lakeview. 5 star amenities: 24 hr concierge, indoor & outdoor pools, sauna, steam room gym, party/meeting room. Available for Short term/Long term lease. Sunset views (id:60365)
206 - 264 Seaton Street
Toronto, Ontario
Magnificent, big and bright, two-level loft available in brick and beam factory-loft conversion. Conveniently located in the heart of Toronto on a tree-lined street of Victorian brick homes in Cabbagetown South. Open-concept sky-lit living and dining areas with gas fireplace, hardwood flooring, large window, and soaring 15 foot high ceilings. Spacious kitchen with stainless steel appliances, top of the line WOLF gas stove, abundant counter space, and centre island. Bedroom with hardwood flooring on second floor overlooks the gorgeous main-floor living space. Freshly renovated custom four-piece bathroom. Relaxation awaits on your totally private roof-top terrace. This wonderfully-kept building - formerly the Toronto Evening Telegram - has been converted into just 10 striking residential lofts in this pedestrian-friendly downtown-east community. Loft is zoned as work/live. Mere steps from multiple transit routes, and an easy stroll to the parks, shops and services of Parliament Street. The best of the city awaits! (id:60365)
2211 - 51 East Liberty Street
Toronto, Ontario
Welcome to your new home in the heart of vibrant Liberty Village! This stunning 1-bedroom plus den, 2-bathroom condo offers 700 sq ft + large balcony, of thoughtfully designed living space, perfect for professionals, couples, or anyone seeking modern city living with a touch of luxury. Situated on the 22nd floor, you'll enjoy breathtaking, unobstructed views of the city skyline and Lake Ontario through expansive floor-to-ceiling windows that flood the unit with natural light. The open-concept layout features a sleek kitchen with stainless steel appliances, stone counter tops, and ample cabinetry ideal for cooking and entertaining. The spacious primary bedroom includes a large closet and a private 4-piece ensuite, while the versatile den can be used as a home office, guest room, or workout area. A second full bathroom offers convenience for guests. Live steps from everything public transit, parks, Metro, the waterfront, Exhibition Place, trendy shops, cafes, pubs, BMO Field and downtown Toronto. This is more than a condo; it's a lifestyle. Dont miss your chance to own in one of Torontos most dynamic and connected neighbourhoods! (id:60365)
601 - 50 Portland Street
Toronto, Ontario
*Free Second Month's Rent! "Fifty On The Park" Is Morguard's Mid-Rise Rental Community Offering A New Contemporary Style With The Best Of Urban Living At The Forefront Of Toronto's Downtown Core In The Heart Of King West Village! *Spectacular Renovated+Incredibly Versatile 1+1Br 1Bth West Facing Suite That Feels Like a 2BR 1BTH W/Separate Family Room! *Unbelievable Open Concept W/Exceptional Amenities For Indoor+Outdoor Entertaining! *Stroll To Local Attractions,Restaurants+Transportation! *Approx 652'! **Extras** Stainless Steel Fridge+New Stove To Be Installed+B/I Dw,Stacked Washer+Dryer,Elf,Roller Shades,Blackout Blinds In BR,Luxury Vinyl Tile Flooring,Quartz,Bike Storage,Optional Parking $170/Mo,24Hrs Concierge,Pet Spa,Outdoor Bbq's,Parcel Pending Locker Service,Paid Visitor Parking++ (id:60365)
201 - 22 Lombard Street
Toronto, Ontario
Located in the heart of downtown Toronto, this luxurious and fully furnished corner unit offers 2 spacious bedrooms, 2 modern bathrooms, and soaring 10-foot ceilings. The gourmet kitchen features a quartz island and a full suite of high-end Miele appliances perfect for both daily living and entertaining. With over 1,100 sq ft of refined living space in move-in-ready condition, this residence blends sophisticated urban comfort with historic charm. Residents enjoy access to VIP premium amenities at Yonge + Rich, including a 24-hour concierge, a state-of-the-art fitness centre on the 46th floor, an outdoor rooftop swimming pool, and panoramic views of the city and lake. One parking space and one locker are included. Ideally situated just steps from the University of Toronto, Eaton Centre, multiple subway stations, the Financial District, and Scotiabank Arena. This is downtown living at its finest. (id:60365)
Ph09 - 270 Wellington Street
Toronto, Ontario
Sophisticated Penthouse Living In Downtown Core! Bright 1092 Sqft Area 2 Bedroom With Premium South View. Oversized Master Bedroom With Huge Walk-In Closet And Upgraded Ensuite Bath. Two Walkouts To A Huge 250 Sqft Balcony. Hardwood Floors, Custom Wood Built-Ins. Ideal Downtown Financial District Location For Busy Professionals, Executives And Families. Impressive Hotel-Style Amenities! 1 Parking And 1 Locker & All Utilities Included. (id:60365)
299 Winona Drive
Toronto, Ontario
Step inside and prepare for the wow factor, this solid, sturdy home has been reimagined from top to bottom. Sitting on an expansive lot in one of the best locations on Winona, it was taken right down to the studs with new electrical, windows, doors, furnace, AC, and hot water tank. Every detail has been addressed with exceptional quality. Inside, you'll find 3 bright bedrooms and 3 bathrooms, including a newly added main-floor bath. High-end finishes shine throughout: a floating staircase, marble countertops, custom built-ins, surround sound, and a cozy fireplace. The vaulted ceiling in the primary suite creates a true retreat, enhanced with smart-home technology. Outdoors, enjoy an entertainers backyard with new decking perfect for gatherings. Complete with a detached garage and ideally positioned just steps to St. Clairs shops, restaurants, and farmers market, with Cedarvale Park and ravine trails nearby. (id:60365)
1712 - 7 Grenville Street
Toronto, Ontario
Luxury Newer Condo Located At Yonge & Collage. Bright And Spacious 1 Bed Condo Unit With 9' Smooth Ceiling, Floor-To-Ceiling Windows, Large Balcony, Clear View., One (1 ) LOCKER Is Included. Great Location With All Amenities Include Gym, Pool, Yoga/Aerobics Room, Rain Room With Spa Beds, Rooftop Terrace With BBQs & Private Dining, Sundeck With Misting Station, Party Room With Catering Kitchen & Fireside Lounge, Games/Party Room, Theatre Room, Business Centre & 24hr Security/Concierge. Great Location With Steps to TTC, Loblaws City Market, Tim's, Starbucks, Dry Cleaner, Vet Clinic; Mins to Circle K Convenience, Pharmacy, LCBO, Restaurants, Banks, etc. (id:60365)
Ph#19 - 9 Tecumseth Street
Toronto, Ontario
Welcome to West Condos, PH19 a stunning, modern penthouse where style meets comfort. This sun-filled corner suite features soaring 10-ft ceilings and floor-to-ceiling windows that frame breathtaking, unobstructed views of the city skyline, Lake Ontario, and historic Fort York etc. With 2+1 bedrooms and a bright open-concept layout, this amazing Suite offers approximately 857sq ft plus 241 sq. ft. of wrap-around balcony space with the very desirable unobstructed south east exposure the perfect spot to entertain or unwind. Upgrades include: custom kitchen cabinetry with marble countertops and backsplash, upgraded appliances, marble-top vanities with designer faucets, Toto toilets, and a built-in wall-to-wall closet in the second bedroom. Every detail reflects sleek, contemporary living. This suite comes with owned parking and locker. Enjoy first-class amenities: 24-hour concierge, state-of-the-art fitness and yoga rooms, a stylish party lounge, games room, meeting room, a dog spa!, visitor parking, spacious outdoor terrace with BBQs. All this, just steps from vibrant King St. West District, Queen St. W, the waterfront, parks, bike trails, and Toronto's downtown core. Urban living at its finest! (id:60365)
431 - 1030 King Street W
Toronto, Ontario
Wow, Best Value in King West! Modern 1 Bed + Den in the Heart of King West Turnkey & Immaculate. Welcome to DNA3, where contemporary design meets urban convenience in one of Toronto's most dynamic neighbourhoods. This beautifully updated 1 Bed + Den suite offers a stylish open concept layout with sleek built-in appliances, a refreshed kitchen with island, and soaring 9-foot ceilings that enhance the airy feel of the space. Enjoy brand new light oak coloured laminate floors, an upgraded bathroom vanity and mirror, custom drapery, feature wall in the living area, upgraded lighting throughout, and the convenience of ensuite laundry. Step out onto your spacious balcony, an ideal spot to unwind at the end of the day. Every element has been thoughtfully curated to create a move-in-ready home in pristine condition. Residents of DNA3 benefit from exceptional building amenities, while the location places you steps from the best of King West, Liberty Village, Queen West, and Trinity Bellwoods Park. Trendy restaurants, boutique shops, TTC, GO Transit, and the vibrant nightlife of King Street are all at your doorstep perfect for professionals seeking a connected, stylish, and effortless lifestyle. (id:60365)

