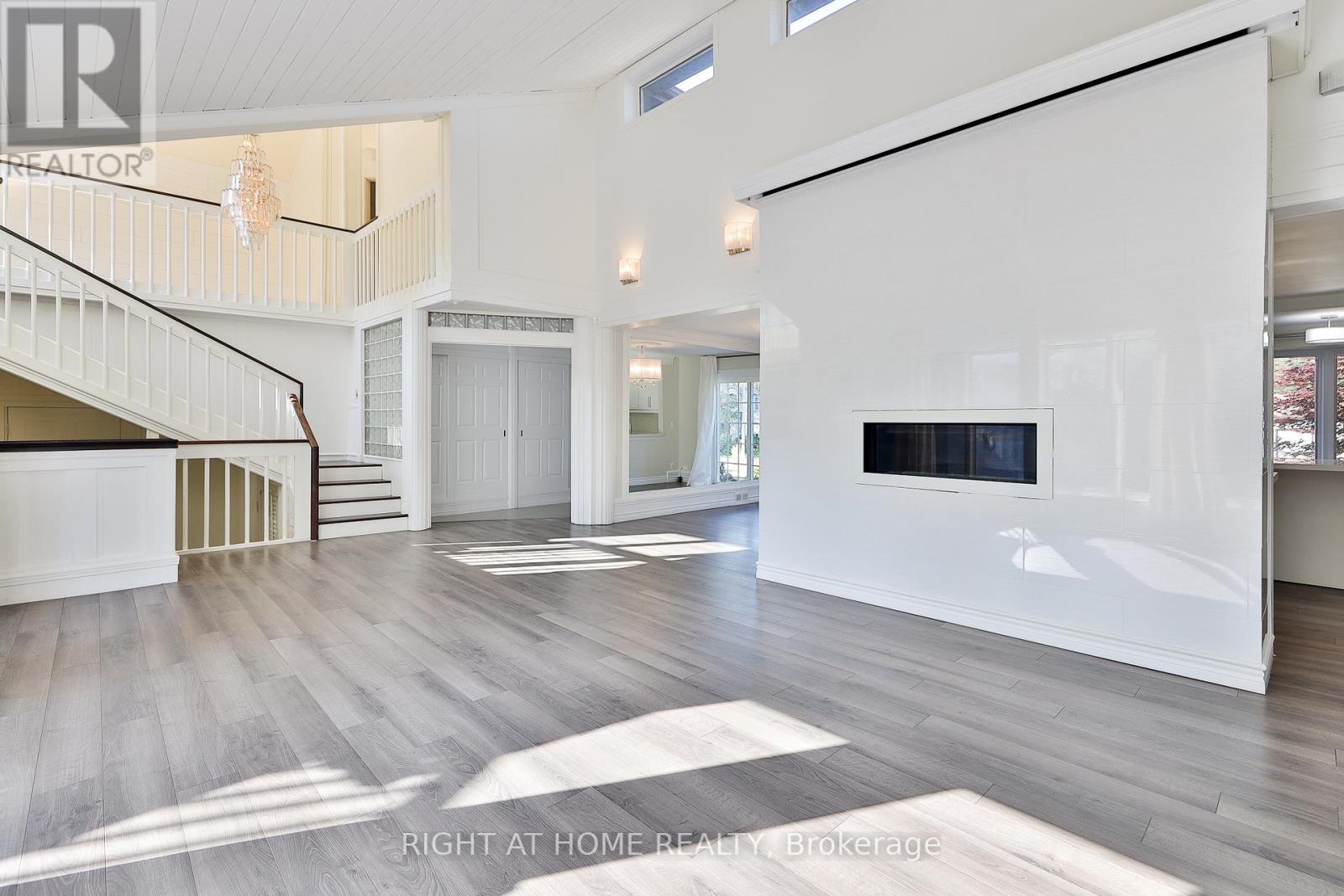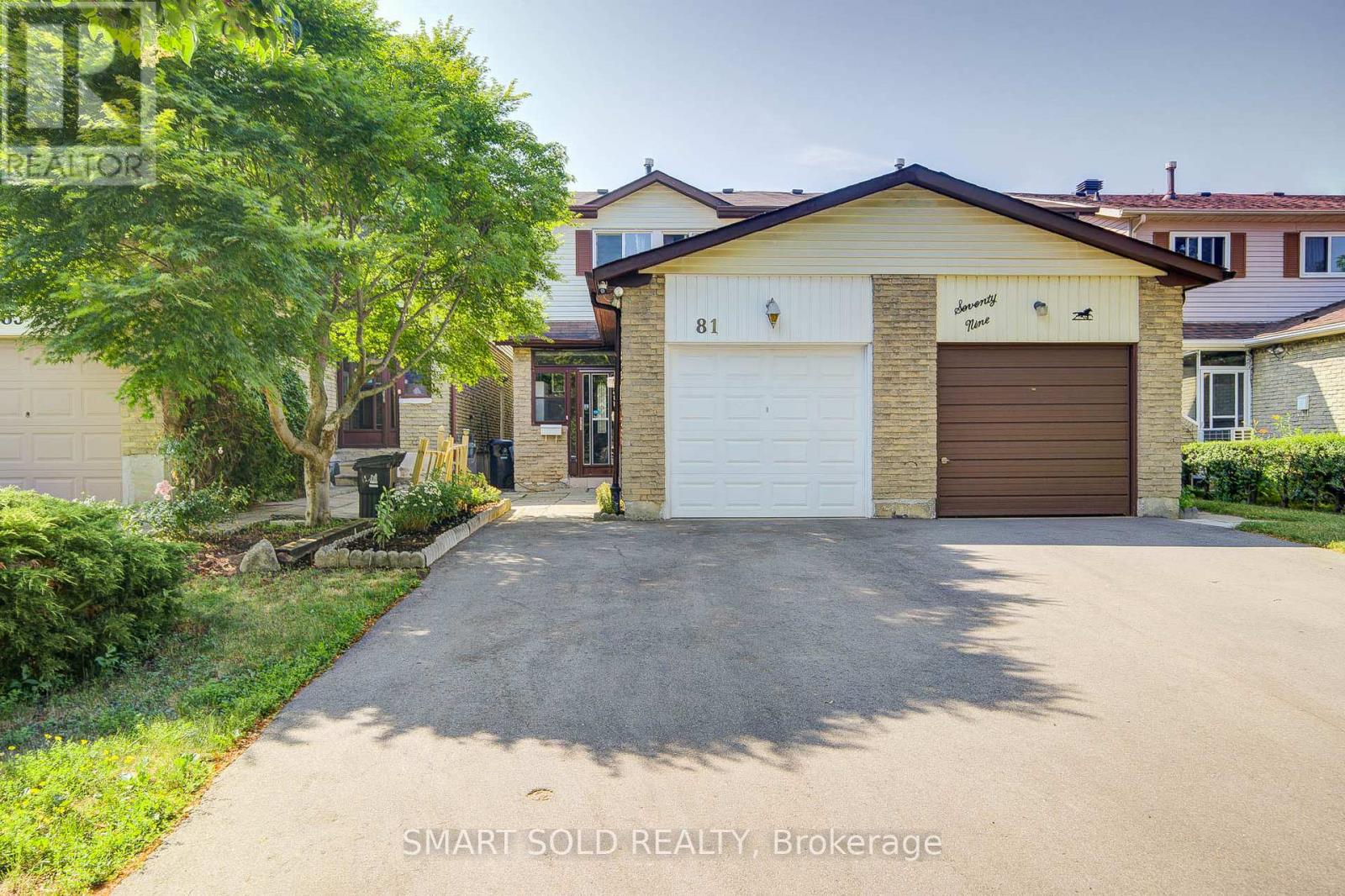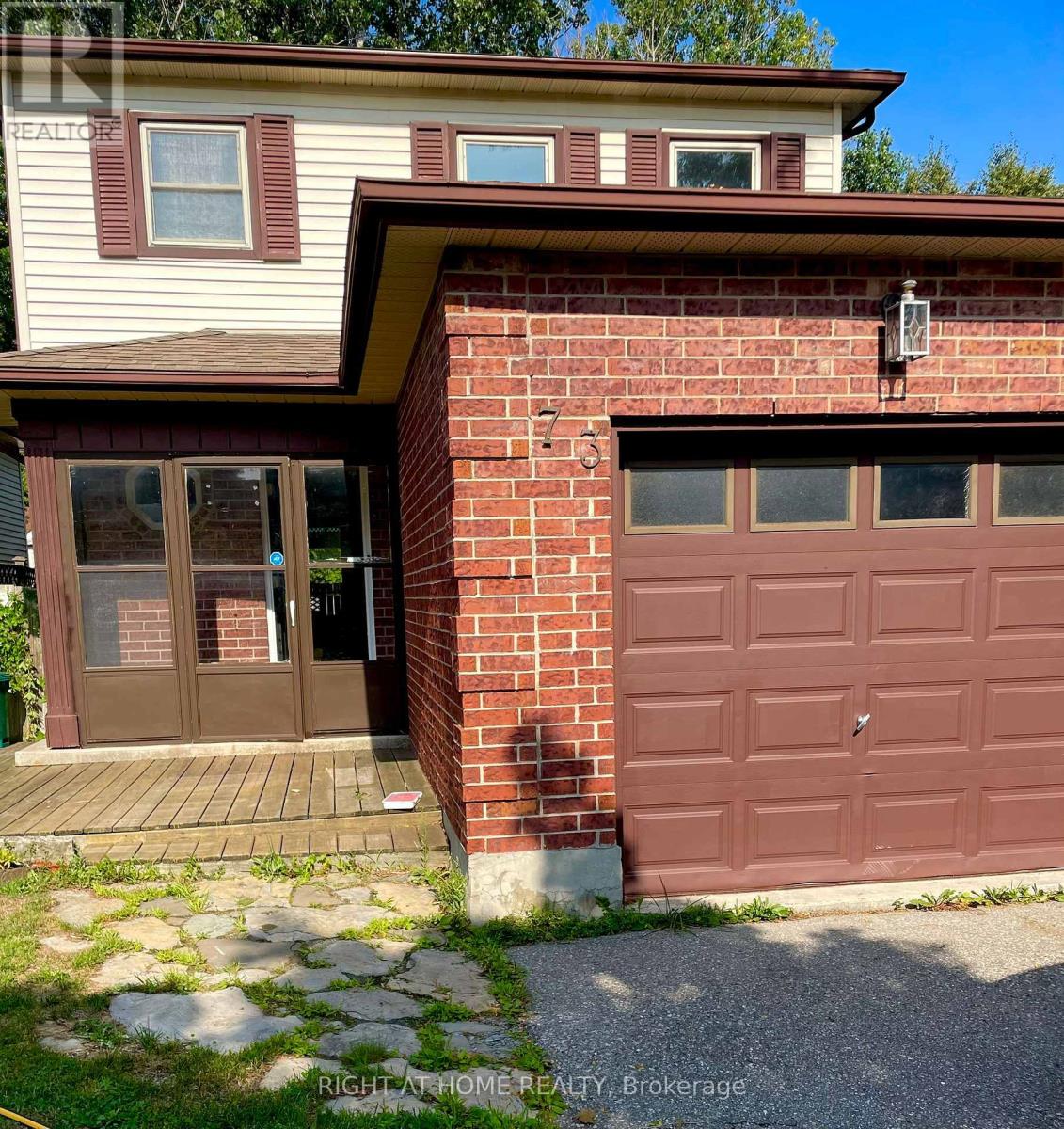2 - 1448 Outlet Drive
Oshawa, Ontario
Welcome to this beautifully updated Lower-level unit (Unit #2) of a duplex, located in the highly desirable Lakeview community. Featuring 3 spacious bedrooms and a traditional layout with separate living and dining areas, this home offers the perfect blend of comfort and functionality for a growing family.Enjoy a modern kitchen with updated finishes, exclusive use of laundry, and two dedicated driveway parking spaces. Step outside to a large backyardideal for outdoor activitiesand take advantage of the home's prime location just moments from Lakeview Park and the shores of Lake Ontario.Conveniently situated near Highway 401, Oshawa GO Station, top-rated schools, and scenic walking trails. Utilities are shared 45/55 with the basement tenant (main floor pays 55%).Don't miss this opportunity to live in a family-friendly neighborhood with great amenities and outdoor lifestyle at your doorstep! ** This is a linked property.** (id:60365)
1901 Spruce Hill Road
Pickering, Ontario
Welcome to 1901 Spruce Hill Road an architecturally distinct bungaloft nestled on one of Pickering's most prestigious streets. Originally constructed in the early 1950s, this remarkable residence has undergone an inspired transformation, blending mid-century charm with striking modern updates. Featuring soaring ceilings in the family room, a dramatic two-story gas fireplace, tucked above is a oversized 120" home theatre screen, and an open-concept layout, the home exudes style and scale while offering thoughtful spaces throughout. The current owners have reimagined the original floor plan, creating unique nooks and generous living areas ideal for growing or multigenerational families. The stunning 75x296 ft lot is truly a rarity, with a breathtaking 300 ft deep, tree-lined backyard that hosts an inviting on-ground pool and offers serene privacy year-round. The primary suite is a tranquil retreat with its own sitting area perfect for morning coffees or quiet reflections. From the spa-style bathroom to plenty of newer finishes woven throughout, this home balances timeless character with everyday functionality. Basement potential, possible in-law suite with 3 piece bath, small kitchenette, rec-room and bonus wine cellar. With 4000sf of total living space don't be deceived by its polished exterior this home goes on and on, offering a lifestyle of distinction and space in a setting that is both peaceful and connected, just minutes to top-ranked schools, major highways, GO Transit, and all the amenities Pickering has to offer. (id:60365)
Basement - 1300 Belair Crescent
Oshawa, Ontario
Location, Location, Location! This property offers the perfect blend of modern style and everyday convenience. Featuring a spacious open-concept layout with two large bedrooms, a bright living and dining area, a sleek modern kitchen, and an updated washroom, its designed for comfortable living. The in-unit laundry and ample storage space add practicality to its charm.Enjoy unbeatable proximity to public transportation, shopping centers, schools, and parks everything you need is right at your doorstep. One parking space included. A fantastic opportunity for anyone seeking a well-appointed home in a prime location! Very close to mall and shopping complex walking distance. Tenant Pays 35% of Utilities (id:60365)
1108 - 225 Bamburgh Circle
Toronto, Ontario
Well-Maintained Tridel Condominium With A Functional, Spacious Layout. Enjoy Unobstructed, Sun-Filled East Exposure And A Split 2-Bedroom Design Plus A Versatile Solarium, With Walkouts To The Balcony From Both The Solarium And Primary Bedroom. The Solarium Can Easily Serve As A 3rd Bedroom. Features Include Laminate Flooring Throughout, Ensuite Laundry, And 24-Hour Gatehouse Security. Residents Enjoy Exceptional Amenities Such As Indoor And Outdoor Pools, Exercise Room, Squash Court, Recreation Room, Guest Suites, Visitor Parking, And More. Rent Covers All Utilities, Basic Cable TV, And Rogers High-Speed Internet. Conveniently Located Within Walking Distance To TTC, Schools, Foody Mart Supermarket, Banks, Restaurants, Library, And Park, And Just Minutes To Highways 404, 401, And DVP. (id:60365)
81 Rakewood Crescent
Toronto, Ontario
A Spacious Semi-detached House With Rental Income Potential In The Heart Of Scarborough. Convenient Transportation and Closing To Bus Stops will be Ideal For Commuters.Top-Rated School District:David Lewis Publish School, St.Sylvester Catholic School,Silver Springs Public School,Yorkland High School Near By, Perfect For Families.Convenience Life: Close to Pacific Mall, Fengya Supermarket, Banks, Pharmacies, and Diverse Restaurants. Nice Chinese Community Which has Safe Community, Tranquil Lifestyle and Culturally Vibrant Neighborhood. South-Facing Layout : Abundant Sunlight and Clear Floor Plan. Full Renovation: Comprehensively Upgraded in Feb 2024 With More Than $100,000 Total Cost,Premium Craftsmanship,Thoughtful Layout With Refreshed Interiors Throughout.Lots of New Upgrates and Renovation , Whole-House Improvements, New Flooring & Tiles,New Driveway Paving ,New AC ,New Boiler ,New Insulation Upgrade,New Electrical Panel Upgrade ,Main Floor Renovations: Kitchen Renovation, New Cabinets, Countertops, Island ,Kitchen Sin ,New Appliances (Fridge/Stove/Dishwasher),Main Floor Bathroom,Staircase Replacement,Second Floor Upgrades,Primary Bathroom and Second Bathroom Renovation ,New Custom-Built Wardrobes (x3). Basement Renovation: New Kitchen Sink,New Kitchen Countertop,Range Hood,Bathroom Renovation.All Ready to Move In. Super-Long New Finished Drive Way With No Side Walk , One Car Can Park In The Garage, Three Cars Can Park On The Drive Way. Potential Seprate Entrance with New Completely Finished Basement Are Good For Seperated Renting. (id:60365)
158 Angier Crescent
Ajax, Ontario
Stunning Freehold Townhome in Prime South East Ajax Location! Welcome to this spacious and beautifully maintained freehold townhouse, nestled in the highly sought-after South East Ajax community. Offering over 1,700 sq. ft. of comfortable living space, this 3-bedroom, 3-bathroom home is perfect for families, professionals, or anyone seeking convenience, style, and functionality. Step inside to an open-concept main floor featuring centre space soaring ceilings, a bright and airy living space, and an eat-in kitchen with a walkout to a newly built backyard interlocking patio (2024), ideal for relaxing or entertaining. The generously sized primary bedroom includes a private 4-piece en-suite, while the second bedroom offers direct access to a charming balcony, perfect for morning coffee. Additional features include: All windows (Triple-Pane) and doors upgraded in 2024 (25yrs warranty). Roof replaced in 2023 (10yrs warranty). 200-AMP electrical panel. Private 2-car driveway with no sidewalk to shovel. Convenient dining walk-out to patio. Location close to school, parks, community centre, waterfront trail, and everyday essentials like Costco, HomeDepot, Walmart, and much more. Commuters will love the easy access to Highway 401, nearby bus stops, and GO Train station, making travel in and out of the city a breeze. This is the perfect blend of comfort, location, and modern upgrades. Don't miss your opportunity to own a turn-key home in one of Ajax's most desirable neighbourhoods! (id:60365)
1001 - 4091 Sheppard Ave. East Avenue
Toronto, Ontario
Best Deal! Must See! Extremely Bright! Really Spacious! Wonderful Location! Very Close To All Amenities! Please Do Not Miss It. Thank You Very Much! (id:60365)
2 Chapais Crescent
Toronto, Ontario
Great Location! Port Union! Entire Huge 4 Bdr Backsplit W/ 1.5 Attached Garage! New Kitchen W/Quartz Countertop & Quartz Backsplash! Pot lights! Newer 3Pc Bath! And another 4Pc! Newer Hardwood Fl & Stairs! Newly Paint Walls! Huge Living/Dining Rm W/O To Fenced Yard! Laundry & Recreation Rm In Bsmt! Lots Of Storage! Steps To Excellent Schools, Community Centre, & TTC! 3 Min To 401 & Go W/Express Trains To Union! 30min To Downtown By Go! Walk to Parks, Playground, & Beach! Perfect For Growing Family Or Professionals. (id:60365)
73 Birchfield Drive
Clarington, Ontario
This lovely three-bedroom detached home, freshly painted, sits on a private lot and boasts an above-ground saltwater pool. It backs onto beautiful green space. The gorgeous kitchen features quartz countertops, a pantry, and new stainless steel appliances. The main floor boasts hardwood floors, porcelain tile, and ceramics. There's a spacious yard with a pool. The second floor has three generously sized bedrooms, and the finished basement has a two-piece bathroom. (id:60365)
2436 Tillings Road
Pickering, Ontario
Prime Location and a Rare Corner Lot Gem Coughlan Built Townhome Feels Like a Semi detached with lot of upgrades. Beautifully upgraded 3+1 bedroom, 4 bathroom end unit freehold townhome, situated on a premium corner lot with a detached garage and private driveway. This stunning home has thoughtful high-end upgrades throughout and a well-designed finished basement. Step into a bright and airy open-concept main floor, highlighted by pot lights throughout the house (inside, outside, and basement), smart climate control, hardwood staircase, and built-in surround sound speakers in the living room. The expansive kitchen features quartz countertops, a deep undermount sink, under-cabinet lighting, and a walkout to a beautiful fully interlocked backyard - perfect for entertaining and low-maintenance living. Upstairs 3 generously sized bedrooms, including a primary bedroom with a 4-piece ensuite and walk-in closet. All bathrooms feature upgraded finishes and quartz countertops for a modern touch. Large windows on every level provide abundant natural light and an uplifting atmosphere throughout the home. Finished basement is a standout feature, with large open-concept smart layout rec/living space, kitchen, 4th bedroom, and full 3-piece bathroom and carpet-free flooring. The oversized basement windows bathe the lower level in natural light, making it feel like a true extension of the home. Furnace replaced in 2023, Security system with 4 cameras, Detached garage with extra storage space. Move-in ready condition with modern finishes throughout. Located in one of Pickering's most sought-after Duffin Heights neighbourhood, you're just minutes to top-rated schools, parks, trails, shopping centres, restaurants, golf courses, and public transit, with easy access to Hwy 401, 407, and GO Station. (id:60365)
611 Athol Street
Whitby, Ontario
Fabulous Detached bungalow on lovely, mature lot-minutes to downtown Whitby! 3 bedrooms, 2 updated bathrooms (one bathroom in basement). Second bedroom has walk-out to back deck. Freshly and professionally painted throughout-ready to move right in! Brand new beautiful kitchen with new quartz counter, new subway tile backsplash, new vinyl floor and new Fridge & Stove! New gas Furnace and central air installed approx 2023, windows replaced on main floor. Side entrance to basement. Some rooms virtually Staged (id:60365)
36 Harrison Court
Whitby, Ontario
Cul-de-sac living in sought-after Pringle Creek! This bright and inviting 3-bedroom, 3-bath detached home (linked only at the garage foundation) blends style, comfort, and convenience. The open-concept main floor offers spacious living/dining areas with laminate flooring throughout and a modern kitchen featuring granite counters, stainless steel appliances, and extended pantry cabinetry. Walk out to a freshly stained deck overlooking a landscaped backyard with shed.The primary bedroom boasts a large walk-in closet. The finished basement (2020) features a kitchen rough-in and a luxurious dream bathroom. Recent updates include: tankless water heater & furnace (2020) both owned, back stone patio (2024), GSU windows (2024) on main and partial second floor, attic insulation (2024), new front door, dishwasher (2025), and more. Direct garage access to the backyard. Located close to top-rated schools, parks, community centre, shops, restaurants, and all amenities, with a quick bus ride to Whitby GO Station ** This is a linked property.** (id:60365)













