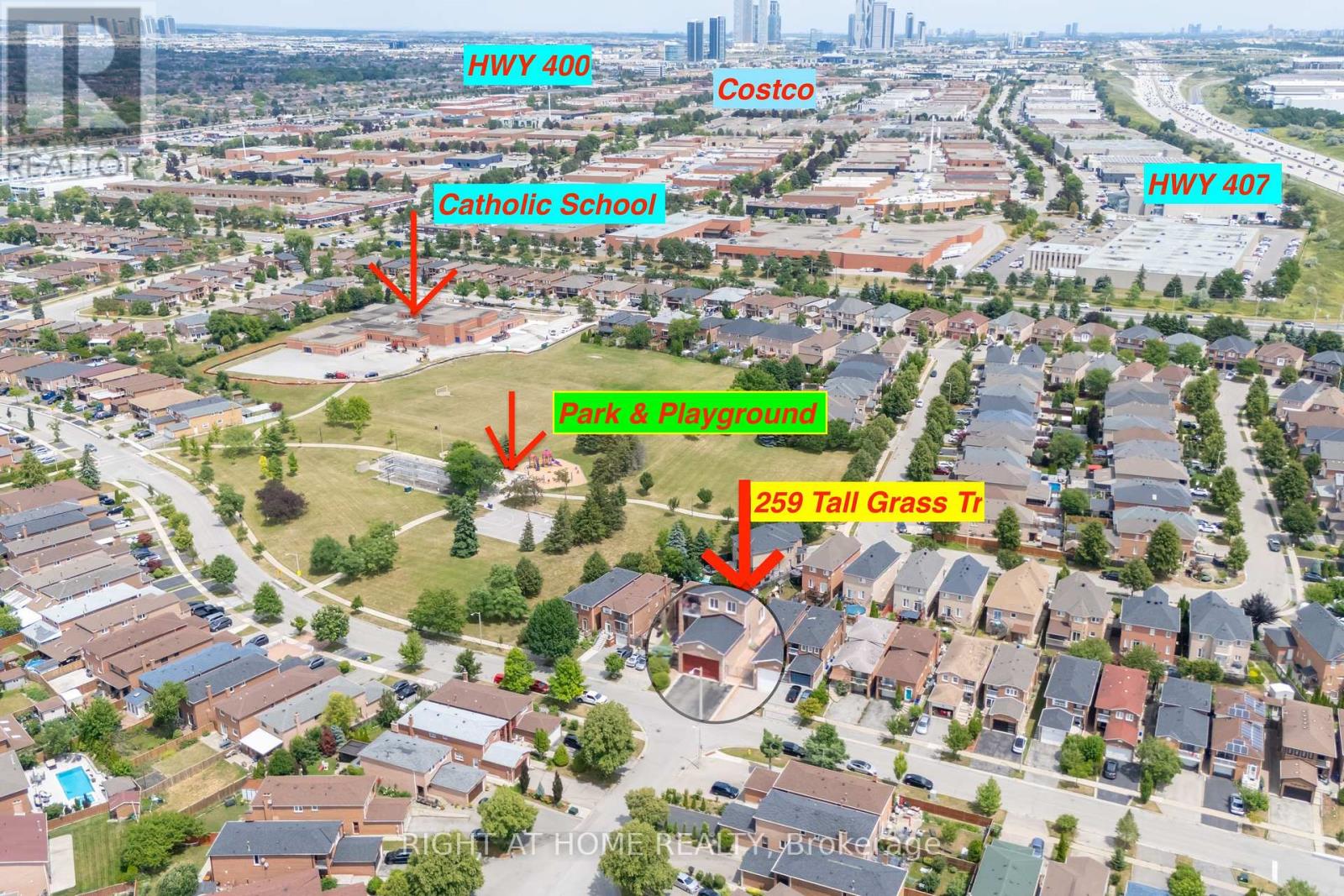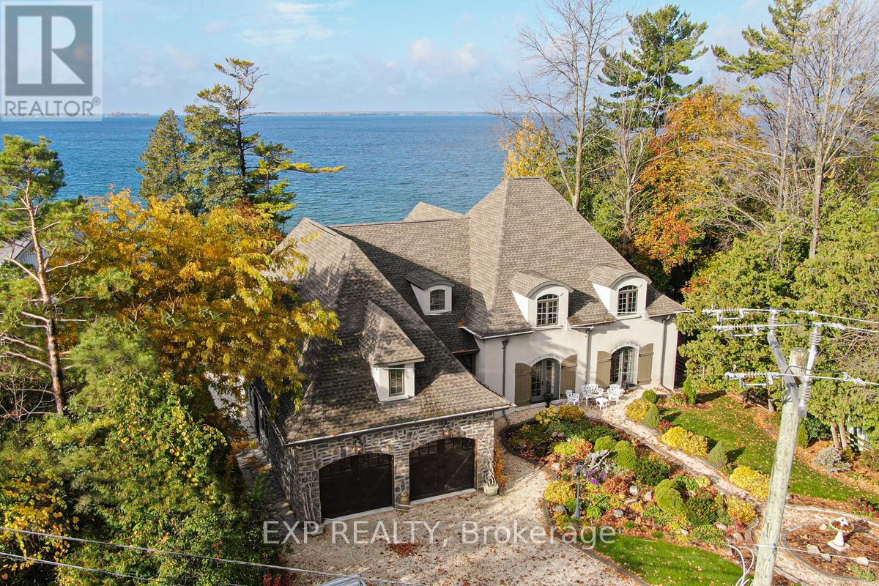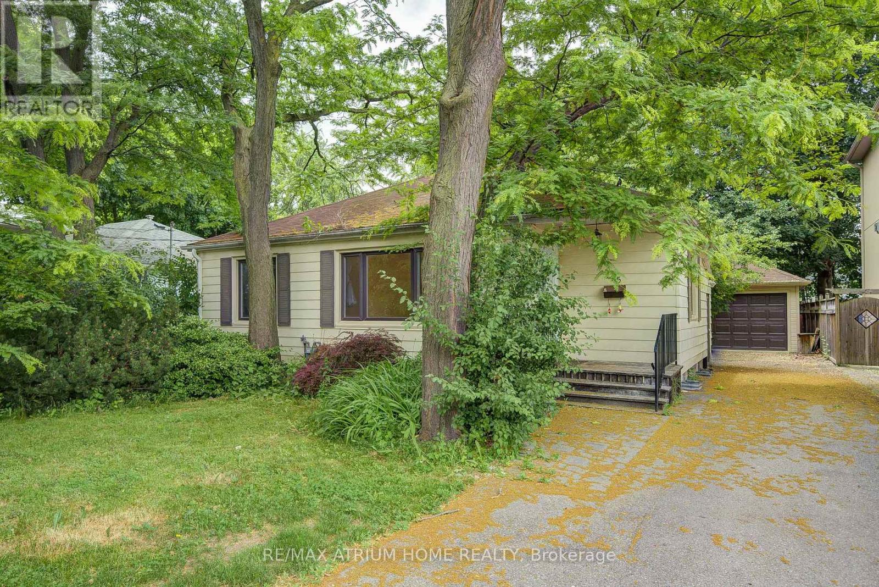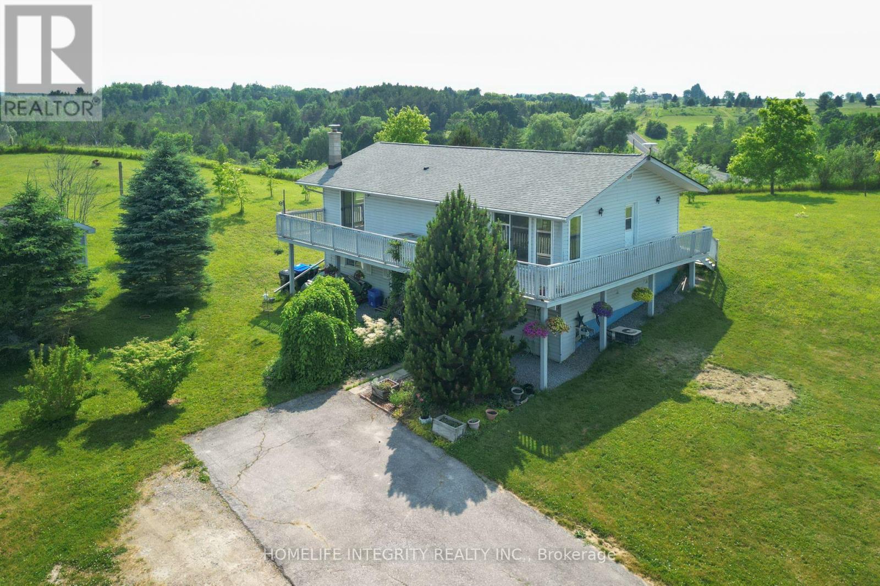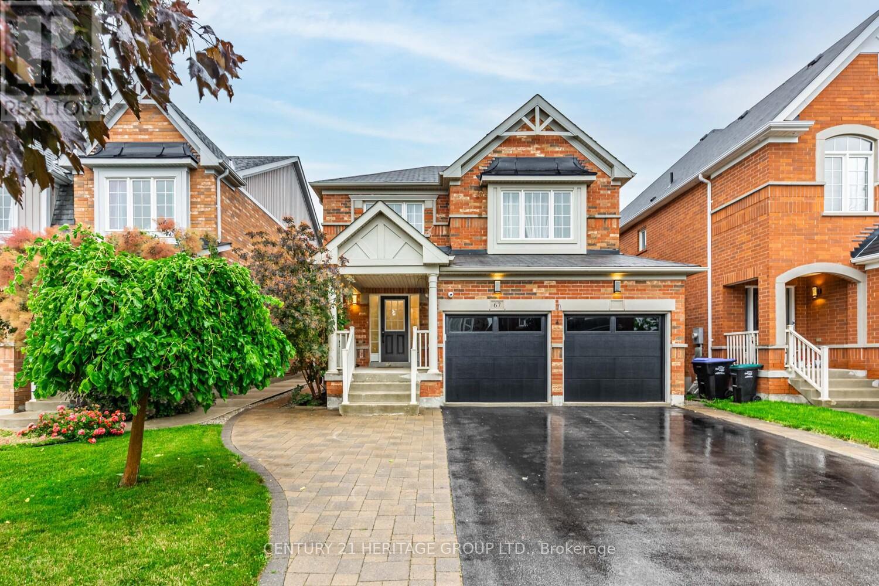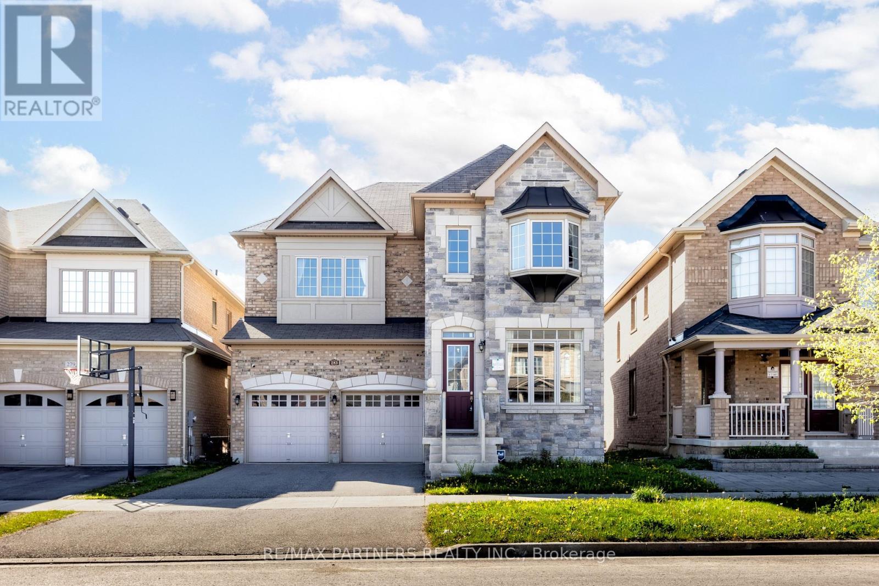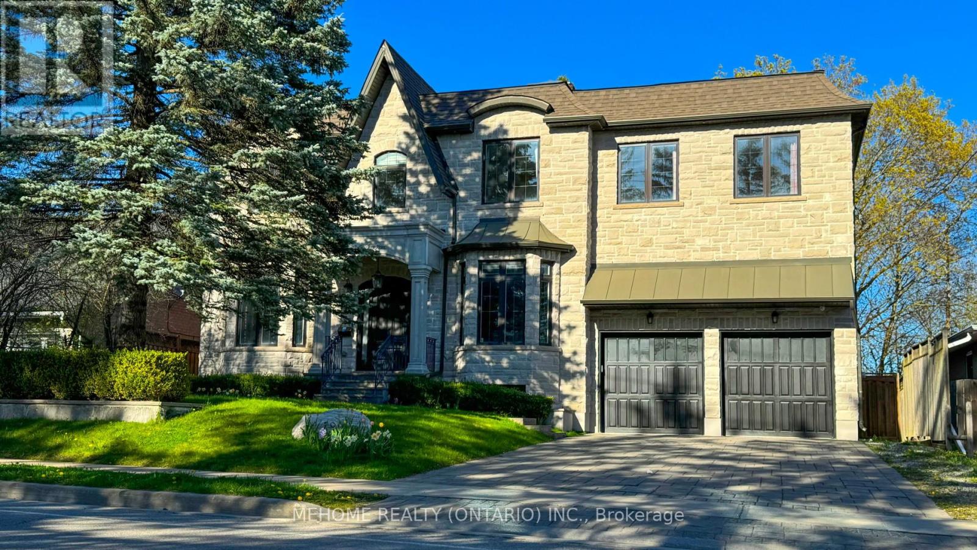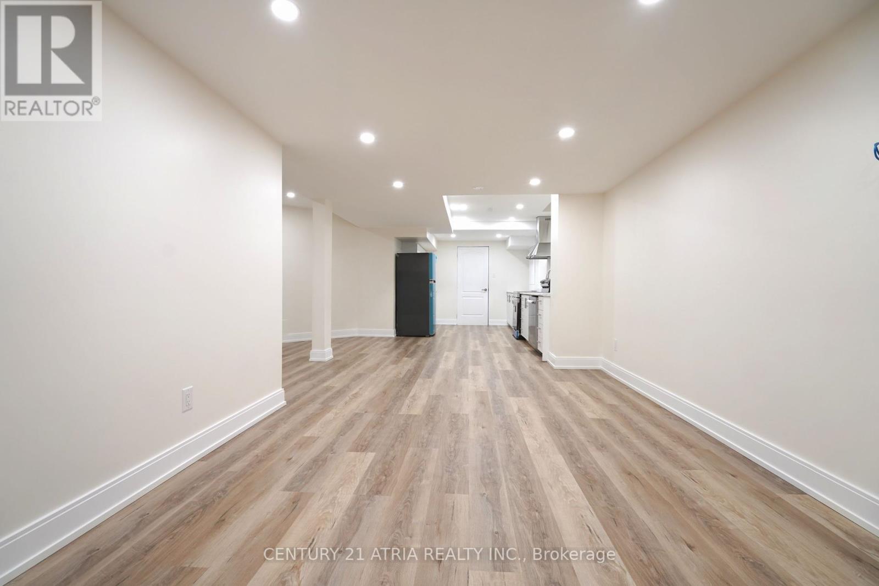259 Tall Grass Trail
Vaughan, Ontario
Detached Solid Brick Home Has Lots Of Potential 4+1 spacious bedrooms, 4 bathrooms and 1+1 kitchen, this home offers a perfect combination of space, elegance, and versatility. The primary bedroom includes a private balcony, a rare feature! With a separate entrance basement apartment, this home offers everything you need and more. Step inside to discover a thoughtfully designed layout that caters perfectly to both family living and entertaining. Enjoy the fully renovated modern kitchen with quartz countertops and stainless steel appliances. The family room is warm and inviting, complete with a cozy fireplace for those relaxing nights in. Large sliding doors from both the family room and the breakfast area open onto a beautiful, green, and private backyard, just like paradise, lovingly maintained and filled with colourful flowers. Its a true retreat where you can relax and enjoy beautiful days outdoors. The finished basement apartment, with its own private separate entrance, offers income potential or the ideal space for extended family living. The primary bedroom is a peaceful escape, featuring a 4-piece ensuite, his and hers closets, and a balcony perfect for enjoying your morning coffee in peace. Perfectly nestled in one of Vaughan's most desirable neighbourhoods, this home is ideally located next to a park with a playground and top-rated schools, an ideal setting for families. With easy access to HWY 407 and 400, and just minutes from Costco, movie theatres, shopping, and more, this location couldn't be better! Whether you're seeking comfort, opportunity, or lifestyle, this home delivers it all! Don't miss this unique opportunity to own a truly exceptional property that checks every box! (id:60365)
59 Carisbrooke Circle
Aurora, Ontario
Located in the prestigious Belfontain Community! This stunning home offers luxury living at its finest, with approximately 4,600 sq. ft. of beautifully finished space. Designed with exceptional attention to detail, the residence features soaring 10-foot ceilings and an open-concept layout, enhanced by elegant crown moulding throughout. The custom gourmet kitchen is a chefs dream, complete with built-in appliances, a large center island, granite countertops, and a convenient butlers pantry. The primary bedroom retreat boasts a lavish 5-piece ensuite, offering the ultimate in comfort and privacy. Enjoy breathtaking panoramic views from every angle, along with meticulously landscaped grounds, a custom stone driveway, and a spacious custom deck perfect for entertaining. Additional highlights include a 3-car tandem garage, a wrought-iron fenced yard, and a full unfinished basement with endless potential for customization. (id:60365)
24960 Thorah Park Boulevard
Brock, Ontario
Welcome To 24960 Thorah Park Blvd - An Exceptional Four-Season Lakefront Home In A Quiet, Established Community Along The Shores Of Lake Simcoe. Built With A Rare ICF Timber Hybrid Design, This Property Blends Enduring Craftsmanship With Modern Smart Home Technology. Bell Roofing, Barrel Dormers, SIP Ceiling Tiles, And An HRV System Reflect A Commitment To Quality And Comfort. Inside, Enjoy A Grand Fireplace, Light-Filled Living Spaces, And Sweeping Lake Views. The Finished Walk-Out Basement Offers Flexible Options For Extended Family Living. Outdoors, Take In Breathtaking Westerly Sunsets From Your Private 32-Ft Boathouse With Marine Rail And Dock System. A 5-Car Garage, Manicured Grounds, And A Lawn Gazebo. This Exceptional Home Features Over 2500Sqft Of Above Grade, And Over 2200Sqft Of Below Grade Finished Living Space, With Walk-Out Basement. Your Luxury Waterfront Lifestyle Awaits! (id:60365)
45 Woodward Avenue
Markham, Ontario
Welcome To 45 Woodward Ave. Bungalow Situated On A Premium 50X140 Lot With Long Driveway & Detached Garage. Step Outside To A Beautiful Backyard With Patio Space. Landscape This Into Your Oasis. Opportunity Awaits. (2) Entrances. 3+1 Bedrooms ( One Used For Separate Dining Area W/Walk Out On Main ) Updated Bathrooms And Finished Basement! (id:60365)
7 Wildfire Road
Vaughan, Ontario
Prime location on a family-friendly street! This immaculate and spacious freehold townhome offers over 2,250 sq. ft. of living space, including a finished basement with a full bath. Features 9-ft ceilings on the main and basement levels, 3+1 bedrooms, and 3.5 bathrooms. The upper level boasts hardwood flooring, newer windows, and a primary bedroom with ensuite and walk-in closet. Enjoy a private fenced backyard and convenient access to Hwy 400/401/407, the new TTC subway, shopping, restaurants, parks, schools, and community centre. Move-in ready - ideal for families or professionals! (id:60365)
81 Post Oak Drive
Richmond Hill, Ontario
Your dream home at Fortune Villa . Top Quality! 5 Bedrooms and 6 Bathrooms. FV 2, **4072 sqft**. The main floor features open concept layout with upgraded 10' ceiling height, pot lights, Custom designed modern style kitchen with LED strip lights, quartz countertop& island& backsplash. Second Floor feature 4 Ensuites Bedrooms, Primary Bedroom Offer 5 PC Bath and a Large Walk-In Closet. 3rd Flr Sun Filled Loft offers large Living Room & 1 bedroom& a 4-Pc Bath. All bathrooms upgraded premium plumbing fixtures and exhaust fans. TWO high efficiency heating systems with HRV + TWO air conditioning systems. Upgraded Engineering Hardwood Flooring through out whole house except washrooms with Floor Tiles. (id:60365)
7145 Fourth Line
New Tecumseth, Ontario
The best of both worlds with this country Bungalow set on lovely rolling hills yet only 2 mins drive into town . It does no harm to be across the road from the prestigious Woodington Lakes Golf Course either ! The 1 acre mature lot of fruit trees, grapevines and berries, has great views in every direction, gorgeous sunrise & sunsets can be enjoyed relaxing on the upper level balcony or multiple walkouts throughout the house. Built in 1990, the always desirable, raised bungalow design is all open concept with windows everywhere for a lovely light and bright interior on both the upper and lower levels . Inside we have hardwood floors in the combined living dining and kitchen areas and Berber in the bedrooms with the master bedroom having a walk in closet . The fully finished basement again open concept and the added bonus of 9 ft ceilings and large above grade windows feels spacious and welcoming. The lower level could be used as a in law suite having a good sized eat In kitchen, living Room, 4th bedroom and 3 Pc bathroom . Bell fiber is being laid to the roadside . The water system includes a a UV and reverse osmosis set up with a new water softener . Town is the family friendly community of Tottenham with all your needs for schools, shops, parks, eating out and recreation. (id:60365)
67 Acorn Lane
Bradford West Gwillimbury, Ontario
Welcome to this stunning 4-bedroom detached home in the highly sought-after Summerlyn Village community of Bradford.This beautifully maintained, move-in-ready residence features an open-concept layout with hardwood flooring and pot lights throughout the main level. Freshly painted in June 2025, the home feels bright, clean, and inviting from the moment you walk in. The upgraded kitchen boasts a custom pantry, perfect for the modern family, and flows seamlessly into spacious living and dining areas. Enjoy the convenience of main-floor laundry with garage access, upgraded interior doors, and a custom-designed laundry room. The fully finished basement offers additional living space complete with pot lights and a bathroom. Exterior highlights include interlocked front and back landscaping, a large driveway with no sidewalk, and brand-new garage doors with openers. Ideally located within walking distance to parks, schools, shops, restaurants, the library, and the community centre and just minutes from Hwy 400.This is the perfect family home in an unbeatable location! (id:60365)
86 Breckonwood Crescent
Markham, Ontario
The Tenant moves out now. The price dropping too for quick action. Please check this quiet High Demand Location. Walking Distance To Park, Willowbrook Public School and Thornlea High School, Close To Bus Stop, Hwy 407,404 and Thornhill Square, California Shutters In Family Room, Wood Floor Underneath The Broadloom In The 3rd Bedroom, Two Large Closets And A Big Storage Room In Basement (id:60365)
283 Baker Hill Boulevard
Whitchurch-Stouffville, Ontario
Welcome to 283 Baker Hill Blvd a beautifully upgraded detached home in one of Stouffville's most desirable and family-oriented communities. Thoughtfully designed and impeccably maintained, this residence sits on a premium ravine lot, backing onto a lush forest that offers rare privacy and year-round natural beauty a highly sought-after builder upgrade. The home features over 3000 sq ft living space above ground, four spacious bedrooms, each with access to a bathroom, offering comfort and convenience for every family member. An additional main floor office provides the perfect space for remote work, study, or creative pursuits, tucked away for privacy without sacrificing flow. Enjoy the airy elegance of 10-foot ceilings on the main floor and 9-foot ceilings upstairs premium upgrades that create an open, light-filled atmosphere throughout. The layout is smart and functional, ideal for both everyday living and entertaining. Hardwood flooring spans the entire home, paired with a modern kitchen featuring stainless steel appliances, generous cabinetry, and a central island that brings the family together. Large windows along the back of the house frame sweeping ravine views and let natural light pour in, while the look-out basement with above-grade windows offers a bright, welcoming foundation for future expansion. Located in a peaceful, well-established neighborhood known for its strong sense of community, this home is close to top-rated schools, parks, and local amenities. Families will love the safety, quiet streets, and friendly atmosphere. Daily needs are within minutes, with Walmart, Longos, No Frills, and Shoppers Drug Mart nearby. Highways 404 and 407 and the Stouffville GO Station offer easy commuting options. More than just a house, this is a home built for connection, comfort, and lasting memories. Come and experience 283 Baker Hill Blvd where thoughtful upgrades meet a lifestyle of ease and natural charm. (id:60365)
19 Parker Avenue
Richmond Hill, Ontario
Welcome To This Elegant Unique Designed Home On 65' Premium Lot, Featuring Over 5400 Sq.Ft Livable Area. Open Concept With Lots Of Natural Light. Family Room With Soaring 23ft Ceiling & Floor to Ceiling Fireplace, Overlooks to Gorgeous fully landscaped Backyard. Gourmet Kitchen With Extra Large Centre Island and Granite Counter top. Bright & Spacious 4+2 Bedrooms And 6 Washrooms. Nanny Suite And Oversized Recreation Room In Finished Basement. Hardwood Floors Throughout, Crown Moldings. Great Location Closed To Parks, Nature Trails And Schools. Short Walk To Grocery, Transit, Medical, Restaurants And Lake Wilcox. Minutes Drive To HWY 404 and HWY 400. A Must See!!! (id:60365)
1991 Riverton Street
Oshawa, Ontario
Renovated in 2025 never lived in + Stunning modern finishes! + Bright and spacious + 2 Bedrooms+ 1 Washroom + 1 parking + Ensuite washer and dryer + Pot lights and laminate floors all throughout + 5 piece washrooms with double sink + Brand new stainless steel appliances + Ample storage and closet space + Located in a desirable family friendly neighbourhood, walking distance to many schools, parks, recreation centre & library + 3 km to Hwy 407 and UOIT University + Minutes to gym, grocery stores, entertainment, parks, restaurants, and so much more! Extras: Stainless Steel Appliances, Stove, Dishwasher, Fridge, Hood Fan, Washer And Dryer(private) (id:60365)

