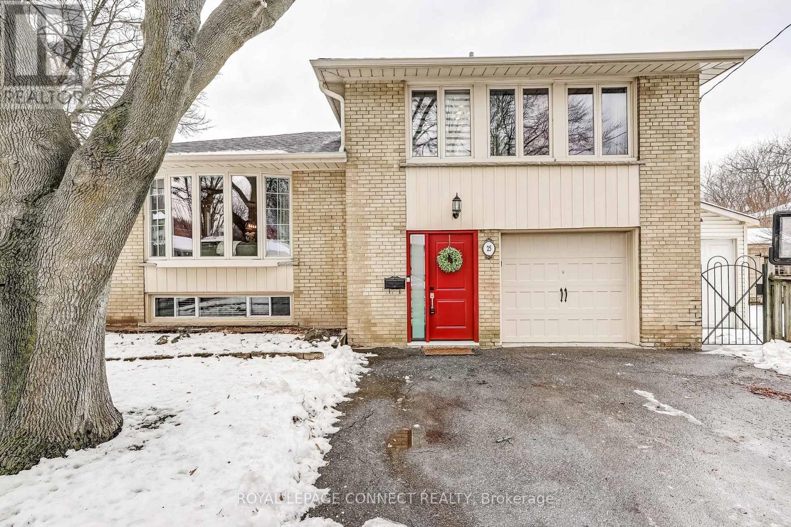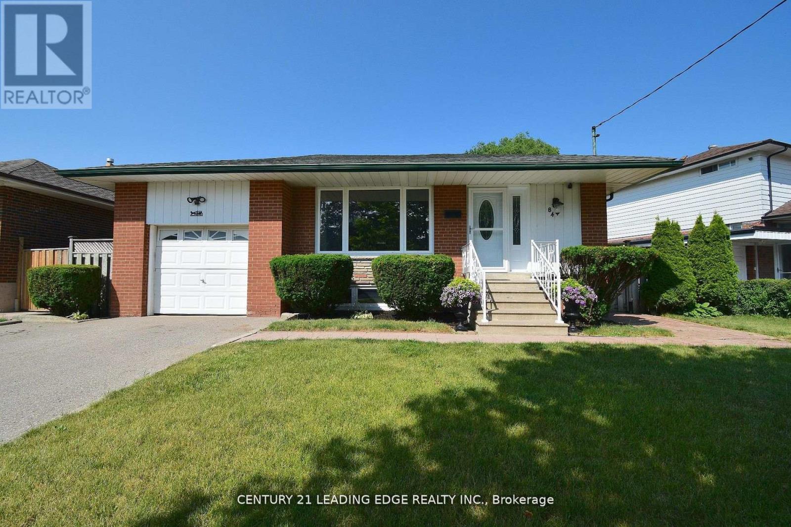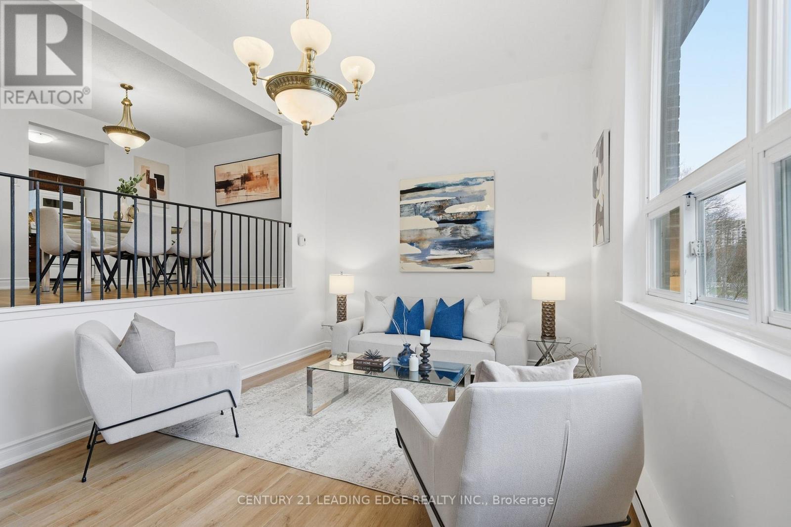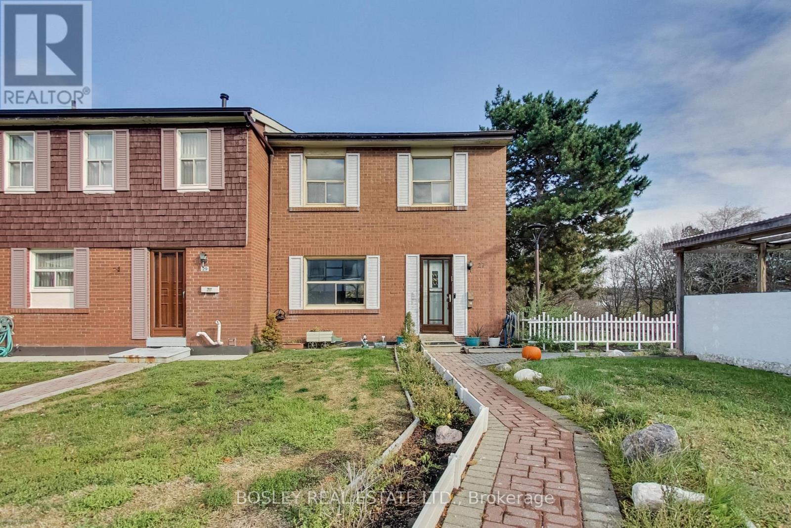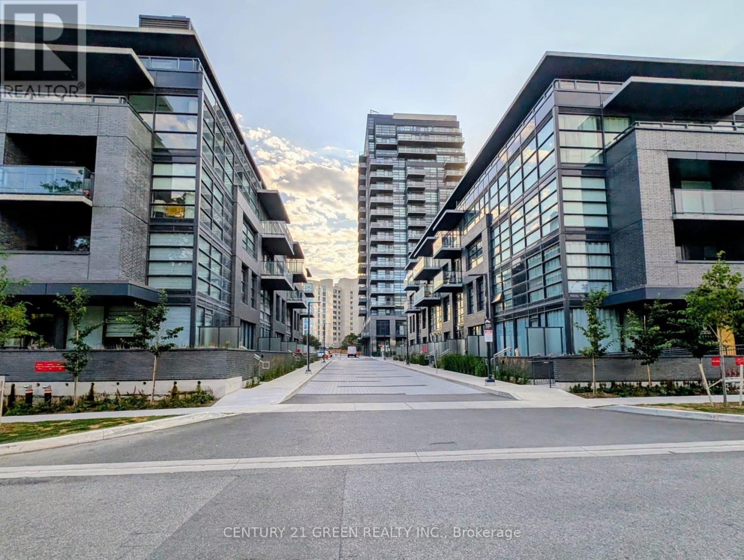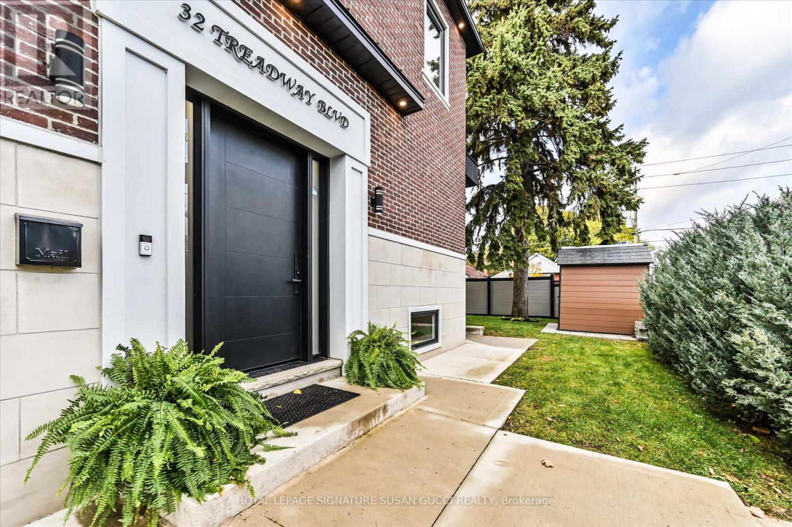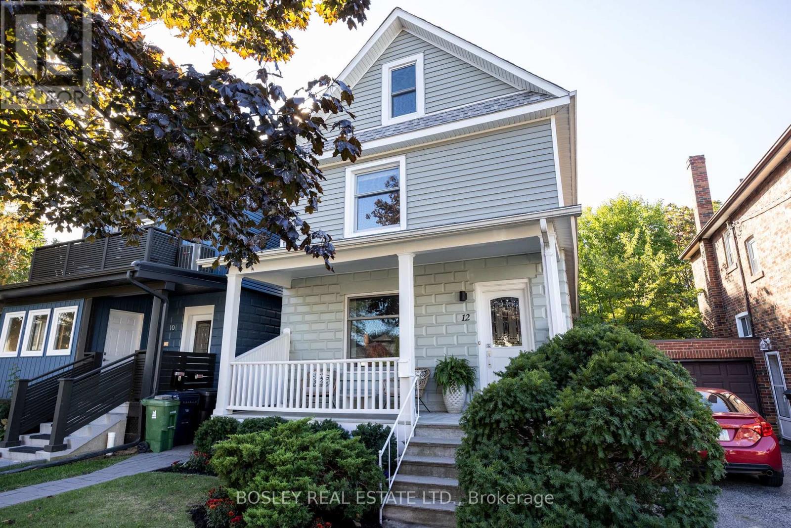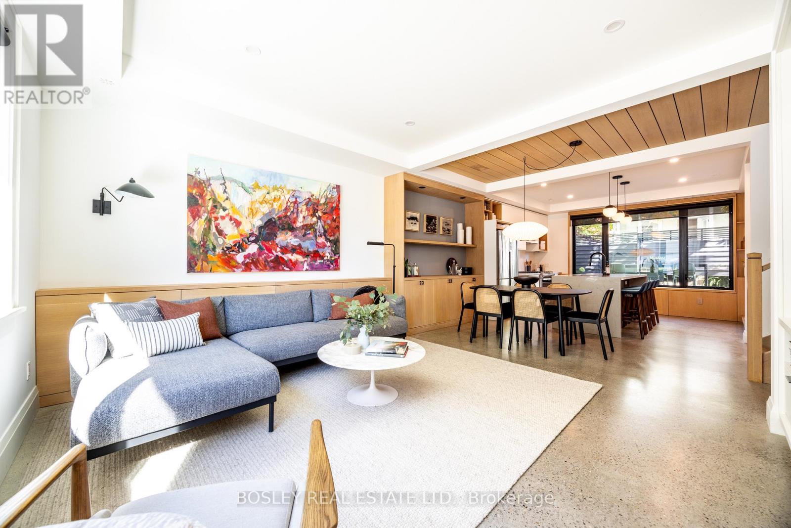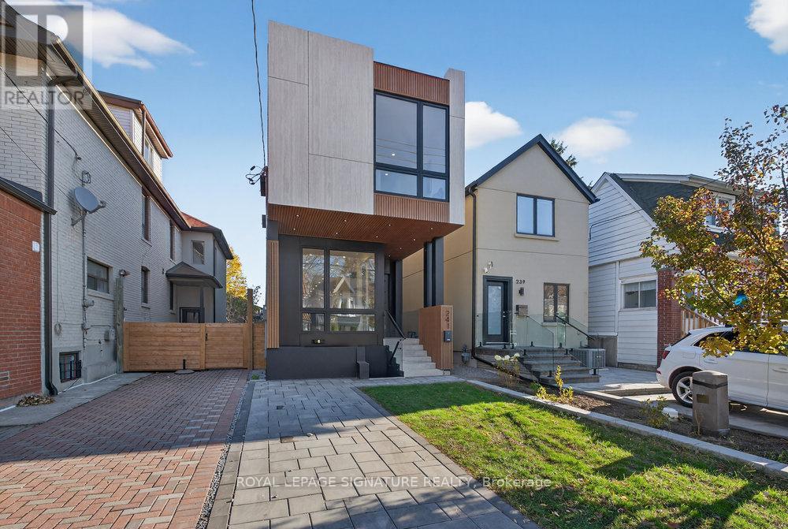25 Rowatson Road
Toronto, Ontario
Nestled on a serene corner lot along a quiet street, this remarkable side split home at 25 Rowatson Road offers the perfect blend of tranquility and modern comfort. With 3+1 bedrooms and 2 bathrooms, the open-concept design welcomes you with gleaming hardwood floors that flow seamlessly throughout. The updated kitchen complete with new appliances invites culinary creativity, while large windows enhance the space with natural light. Step outside to discover your private backyard oasis. The new patio completed in 2024, is ideal for summer barbeques or quiet evenings under the stars, making it a true extension of your living space. Located in the desirable Guildwood community, this home is walking distance from parks, groceries, top-rated schools, the library, GO station, and everything else you need. This home has been updated from top to bottom and is truly move-in ready. Experience a lifestyle of ease and comfort, where every detail has been thoughtfully designed for those who believe in living beautifully. Your dream home awaits! (id:60365)
84 Allanford Road
Toronto, Ontario
Welcome to this unique gem in sought-after Inglewood Heights, Tam O'Shanter-Sullivan, Scarborough. Enjoy family-friendly living close to transit, shopping, top-rated schools, parks, golf, community centres, and minutes to Hwy 401/404. The stunning kitchen features brand new quartz countertops, new deep double undermount sink, new chrome pull-out faucet, high-gloss white cabinetry, ceramic backsplash, and all matching white appliances. Large windows brighten the sink and breakfast area, overlooking a 340 sq ft patio. With 2,000 sq ft of total living space, the main floor offers 3 spacious bedrooms with closets and a 4-piece bath. The finished basement has 2 large bedrooms, a 3-piece bath, and generous living areas on both floors. A separate entrance allows for potential income with minor reconfiguration. Hardwood and ceramic floors span the main level, complemented by modern lighting, updated windows, new window treatments, and fresh paint throughout. The raised basement floor is carpeted for comfort. The oversized laundry room includes a deep sink plus washer/dryer. Set on a pie-shaped lot (63 ft front, 102 ft deep, 40 ft rear), the home has a double driveway and single garage with front and rear doors, allowing vehicle access to the backyard. The 23 ft garage with 11 ft ceiling has hot/cold water, mezzanine storage, and space for a hydraulic lift. Behind it, a 425 sq ft patio offers more parking or entertaining space. The fenced backyard includes gardens, a 10x10 metal shed, and paver patio for BBQs. Updates include furnace/AC (2016) and roof shingles (2019). Meticulously maintained by the original owner, this home is ideal for families seeking space, flexibility, and a vibrant community. (id:60365)
44 Doris Drive
Toronto, Ontario
Nestled in the coveted Parkview Hill community, this 4+2 bedroom executive home is a hidden gem surrounded by lush ravine, offering tranquility and privacy with only two ways in or out and no pass-through traffic. The oversized family room is perfect for hosting large gatherings or enjoying cozy family time, while the bright, open-concept layout allows for versatile living. Skylights and floor-to-ceiling windows flood the home with natural light, capturing stunning views of the backyard and bringing the outdoors in.The chef's kitchen is thoughtfully designed with high-end appliances and finishes befitting a home of this calibre. Every corner is illuminated with natural light, creating a cheerful, inviting space even on the gloomiest days.The lower level features a separate side entrance and offers in-law suite potential, with two bedrooms, a bright open space, private laundry, and a stunning kitchen.Step outside and indulge in nature at your doorstep. Taylor Creek Park offers miles of paved trails perfect for biking, jogging, dog walks, bird watching, or escaping the city bustle.This off-the-radar neighbourhood is treasured by those in the know, offering the best of city living without the hustle and bustle, family-friendly, serene, and enjoyed by multiple generations. **OPEN HOUSE SAT FEB 7, 2:00-4:00PM** (id:60365)
2 - 1310 Fieldlight Boulevard
Pickering, Ontario
Location! Location! An incredible opportunity awaits with this newly renovated 3-bedroom townhouse in one of Pickering's most sought-after neighbourhoods. Freshly Painted! New Flooring! Thoughtfully updated and move-in ready, this home offers a bright, open layout with modern finishes and a seamless walk-out to a fully fenced private terrace-perfect for entertaining, outdoor dining, or a safe space for children to play. Whether you're a first-time buyer entering the market, a family looking to downsize, or an investor seeking strong rental potential, this property checks every box. With today's buyer friendly market conditions, it's an excellent chance to secure a home that offers both lifestyle and long-term value. Enjoy peace of mind knowing this home is completely turnkey, ready to accommodate a large family or generate rental income as this location is PRIME REAL ESTATE. Located in walking distance from Pickering Town Centre and near the downtown Pickering core makes the growth potential limitless. Maintenance fees include water, and with no gas utilities, monthly expenses are simplified and cost-efficient while being Managed by one of the most reputable Condo Corporations in Durham. Ideally located near major highways, top schools, parks, shopping, and all amenities, this property blends modern living with unmatched convenience. Don't miss this chance to own a beautifully finished large townhome in an in-demand community-an exceptional option for personal use or investment in Pickering's thriving market. (id:60365)
27 - 20 Brimwood Boulevard
Toronto, Ontario
Welcome to 20 Brimwood Blvd, Unit 27 - A Bright, Spacious, and Beautifully Updated Townhome in a Family-Friendly Community Discover the perfect blend of space, style, and convenience in this meticulously maintained 3-bedroom, 2-bath end-unit townhome offering ~1448 sq ft + 692 sq ft of additional lower-level space. Situated in a quiet, well-managed complex surrounded by greenery, this home is ideal for growing families, first-time buyers, or anyone seeking turnkey living in a prime Toronto location. Step inside to an inviting, open-concept main floor filled with natural light. The large living room features a clean, modern aesthetic with wide windows, fresh neutral paint, and contemporary lighting-creating a warm and welcoming space to relax or entertain. The adjoining dining area offers generous room for hosting and is complemented by stylish decor and views of the lush outdoor surroundings. The bright, functional kitchen is designed for everyday ease, showcasing ample cabinetry, a breakfast bar, and a walkout to the private backyard-perfect for morning coffee, summer BBQs, or playtime. Upstairs, you'll find spacious bedrooms with excellent natural light, generous closets, and a comfortable layout that suits families or shared living. The lower level offers a large bonus area with endless potential-home office, gym, recreation room, or guest suite. Outside, enjoy a private driveway, ample outdoor space, and the benefits of being in a community-oriented, secure neighbourhood-close to parks, schools, shopping, transit, and major highways. Features You'll Love: End-unit with extra light and privacy Bright open-concept living and dining areas. This beautiful home is move-in ready and waiting for its next chapter. Welcome to comfort, convenience, and modern living in the heart of Toronto. OH Feb 7th & 8th 2-4PM (id:60365)
323c - 1612 Charles Street
Whitby, Ontario
Welcome to the Landing By Carttera! Luxury Low Rise. One of the largest 1+den unit in the building. The Den can be used as second bedroom by adding a small partition. Large Balcony for your entertainment. Well Situated Near Hwy 401/407 & Whitby Go. Close To Shopping, Dining, Entertainment, Schools, Parks, Waterfront Trails +More! Building Amenities Include Modern Fitness Centre, Yoga Studio, Private & Open Collaboration Workspaces, Dog Wash Area, Bike Wash/repair Space, Lounge & Event W/ Outdoor Terrace For Barbecuing +More! High Demand Waterfront. Short 3 Minute walk to GO train & waterfront. Parking Included. Buyer's agent is responsible for verifying all details as per MLS listing, including measurements, inclusions, and property features. (id:60365)
32 Treadway Boulevard
Toronto, Ontario
Spacious. Bright. Beautifully Crafted.Welcome to 32 Treadway Blvd - a stunning executive home that perfectly balances space, style, and function. With 4+2 bedrooms and 5 bathrooms, this residence offers all the room your family needs to live, work, and grow in comfort. Step inside to discover a bright, open-concept main floor where tall ceilings and natural light create an inviting atmosphere. The layout is ideal for entertaining - from family gatherings to dinner parties - while generous-sized bedrooms upstairs provide quiet retreats for everyone.The home's craftsmanship and attention to detail shine throughout, with gorgeous finishings and thoughtful design in every corner. The completely self-contained in-law suite features its own entrance, laundry, and two bedrooms filled with natural light - perfect for extended family, guests, a home office, or gym.Enjoy the rare advantage of having no neighbours on three sides, offering light, privacy, and serene views of majestic evergreens to the north. The private backyard is ideal for relaxing or hosting summer barbecues. Nestled on one of the friendliest family streets in East York, 32 Treadway is where neighbours chat on the sidewalk and kids play safely on the street. Just a short stroll brings you to Coxwell Village - home to beloved local spots like the famous French bakery with the city's best croissants, a neighbourhood barber who knows your name, and an array of charming, one-of-a-kind restaurants/ shops for a small town feel in a big city. You're also within walking distance to top-rated schools, the Coxwell subway, and just a couple of stops from the GO Train. Easy access to the DVP makes commuting downtown effortless. And when you need a dose of nature, Taylor Creek Park and nearby trails offer the perfect urban escape just minutes from your door. ***OPEN HOUSE SATURDAY FEB 7, 2:00-4:00 p.m.*** (id:60365)
Unit 1 - 12 Coleridge Avenue
Toronto, Ontario
Welcome to 12 Coleridge Avenue, a spectacular home that welcomes you with character, comfort, and versatility. This 5-bedroom detached residence spans four levels and approximately 2,200 square feet of total living space with thoughtful details and loads of function. Spacious and bright principal rooms, offer welcoming and relaxed sophistication. The family size bistro kitchen blends charm and function, complete with stainless steel appliances, quartz counters, and a smart layout with lots of storage. A convenient laundry chute from both the kitchen and the second floor closet delivers directly to the basement, making daily life effortlessly efficient. Bonus main floor office is naturally bright with custom double built-in workstations. The rear mudroom offers a practical touch, with an organized place for everything: coats, boots, and all the gear of an active household. On the second floor, three bedrooms surround a classic four-piece bath, on the third floor, two bright & spacious rooms offer lots of versatility. The finished lower level provides a dedicated laundry room, three-piece bath, an open flex space/rec room, wet bar, storage and separate entrance, extra space for growing families but also the potential for an income/in-law suite. Currently Freehold, the property is in the process of dividing the main home & laneway home by converting into a two-unit, self-managed condominium. Each home, the front house and the laneway house, will function independently, with a monthly condo fee of $320.37 covering insurance and common elements. Located just steps from Woodbine subway and a short stroll to the cafes, shops, and restaurants of the Danforth, this home offers an exceptional blend of comfort, convenience, and community: a welcoming retreat in the heart of East Danforth. (id:60365)
Unit 2 - 12- R Coleridge Avenue
Toronto, Ontario
Welcome to 12-R Coleridge Avenue: a bright, beautifully designed, fully detached laneway home built in 2021. This inviting 3 bedroom, 2.5 bath residence offers modern comfort and durable finishes curated with an approachable sophistication. The heart of this home is the chef's kitchen and dining area, an epicurean's delight and a gathering spot for family & friends. The open concept design with center island makes a welcoming haven for entertaining, supervising homework & culinary exploration. Light & bright main level with in-floor heating, makes this a welcoming space to relax and unwind or gather with friends & family. Both front and rear entry foyer feature oversized closets providing the convenience every household craves, space for coats, boots, bags and all the gear of an active lifestyle. Natural light pours in through the skylit staircase. Upstairs, three surprisingly spacious bedrooms surround a classic 3-piece bath. Second-floor laundry adds effortless practicality. The stunning 4-piece washroom steals the show with its glass shower and freestanding soaking tub. Thoughtful details, neutral finishes, and a smart layout create a home that is bright, calm, and easy to live in. Currently Freehold, the property is in the process of dividing the main home & laneway home by converting into a two-unit, self-managed condominium. Each home, the front house and the laneway house, will function independently, with a monthly condo fee of $320.37 covering insurance and common elements. Located just steps from Woodbine subway and a short stroll to the cafés, shops, and restaurants of the Danforth, this home offers an exceptional blend of comfort, convenience, and community: a welcoming retreat in the heart of East Danforth. (id:60365)
35 Wintermute Boulevard
Toronto, Ontario
Welcome To This Beautifully Maintained 4-Bedroom Detached Home Nestled On A Quiet, Tree-Lined Street In One Of North Toronto's Most Family-Friendly Neighbourhoods. Step Into A Sun-Filled Main Floor Featuring Brand New Flooring, Freshly Painted Walls, Modern Pot Lights, And A Soaring Skylight That Fills The Space With Natural Light. The Functional Layout Offers A Generous Living And Dining Area, A Cozy Family Room, And A Kitchen That Overlooks The Backyard Perfect For Everyday Living And Entertaining. Upstairs, You'll Find Four Spacious Bedrooms, Including A Bright Primary Suite With Plenty Of Closet Space. The Partially Finished Basement Offers Flexibility Ideal For A Home Office, Gym, Rec Room. Located In A High-Demand Area Close To Grocery Store, Schools, TTC Transit, Pacific Mall, Parks, And Quick Access To Hwy 404/401. 4 Bedrooms 3 Bathrooms Detached Home With Garage & Driveway New Main Floor Flooring | Fresh Paint | Pot Lights. Partially Finished Basement With Endless Potential Don't Miss This Fantastic Opportunity To Own A Solid, Updated Home In A Prime Toronto Location! (id:60365)
241 Cedarvale Avenue
Toronto, Ontario
Step into a world of refined elegance in this custom-built showpiece, perfectly positioned on an extraordinary 160-ft deep lot. Designed with sophistication and functionality in mind, this home boasts over 3,100 sq ft of meticulously finished space, flooded with natural light through floor-to-ceiling windows and soaring ceilings. The open-concept main floor is anchored by a chef's dream kitchen, featuring a massive 16-ft island, extensive drawer storage, and ultra-durable porcelain counters and backsplash. The adjoining family room is both chic and inviting, highlighted by a bespoke feature wall, elegant built-ins, and a mesmerizing water-vapour fireplace. Double doors flow seamlessly onto a stylish deck overlooking the private, deep, fully fenced backyard, offering endless possibilities for outdoor living and entertaining. Architectural open-riser stairs ascend to a breathtaking upper level illuminated by four skylights. The luxurious primary suite offers a custom walk-through dressing area with built-in closets and skylight, along with a fully tiled, spa-worthy ensuite complete with a custom double vanity, curbless glass shower, and a freestanding tub. The second bedroom includes built-in closets, a floor-to-ceiling window, and access to a semi-ensuite with double vanity, separate water closet, and a glass-enclosed shower. The third bedroom shares the semi-ensuite and includes built-in closets and large window. The impressive lower level is bright and versatile, featuring a front walkout entrance, open-concept living space with kitchenette, a spacious bedroom, and two full washrooms, ideal for in-laws, guests, or multi-generational living. A rare blend of style, craftsmanship, and modern amenities-this home is a true standout for the most discerning buyer. The exterior continues the theme of custom craftsmanship with the front styled with a blend of wood composite, porcelain slabs, ACM Panels and an interlocked driveway. (id:60365)
74 Langford Avenue
Toronto, Ontario
A beautifully reimagined, fully renovated three-storey detached residence offering 4+1 bedrooms, 5 bathrooms, and a rare laneway-accessed double garage, this home blends refined design with thoughtful functionality in one of Toronto's most desirable neighbourhoods. A welcoming covered porch leads into a main floor that feels both elegant and inviting, where curated architectural details-white oak herringbone floors, custom millwork, restored heritage elements, coffered ceilings, and designer lighting-create a seamless flow through the open living, dining, and kitchen areas, complemented by a custom pantry with integrated bar and a bespoke mudroom at the rear entry. The second floor features three well-appointed bedrooms, including one with its own ensuite and two connected by a contemporary Jack and Jill bath, along with a dedicated laundry nook and excellent storage. The entire third level is dedicated to a private primary retreat with soaring ceilings, a built-in closet plus a separate walk-in closet with custom organization, a luxurious spa-inspired ensuite, and a walkout to a serene rooftop deck. The finished lower level offers a generous recreation space, an additional bedroom and bath, ample storage, and a separate walk-up entrance ideal for extended family or flexible use. The exterior is equally thoughtful, enhanced by warm wood accents, a spacious entertaining deck, landscaped grounds, upgraded lighting, and a double garage equipped with EV charging. With zoned climate systems, premium mechanicals, and sophisticated finishes throughout, this home delivers comfort, craftsmanship, and understated luxury. Located steps to Danforth Avenue, Pape and Donlands subway stations, top-rated schools, parks, the hospital, library, and a vibrant selection of shops and restaurants-with quick access to Downtown Toronto, the Beaches, and major routes including the DVP and QEW-this residence offers an exceptional lifestyle in a truly prime setting. (id:60365)

