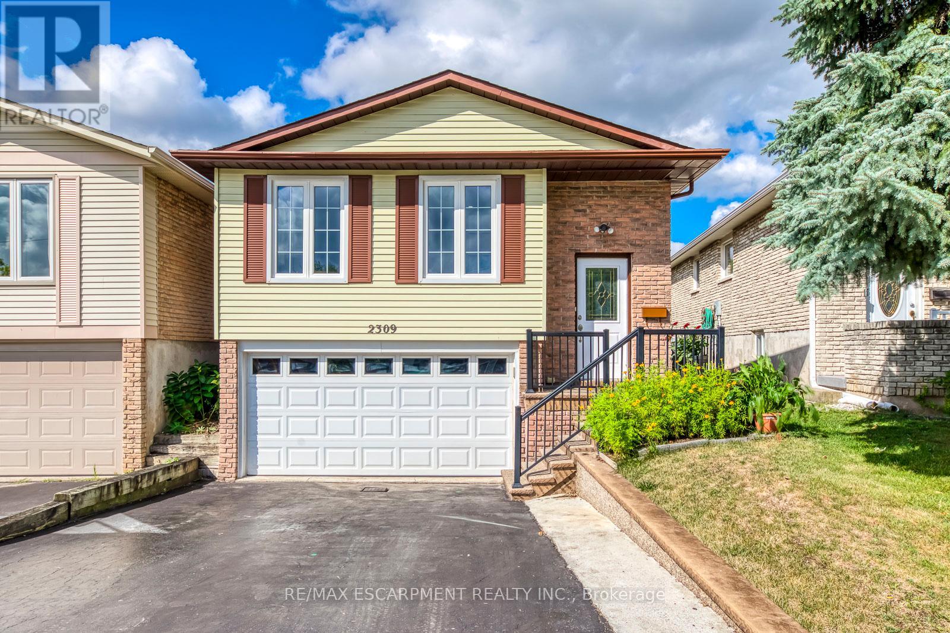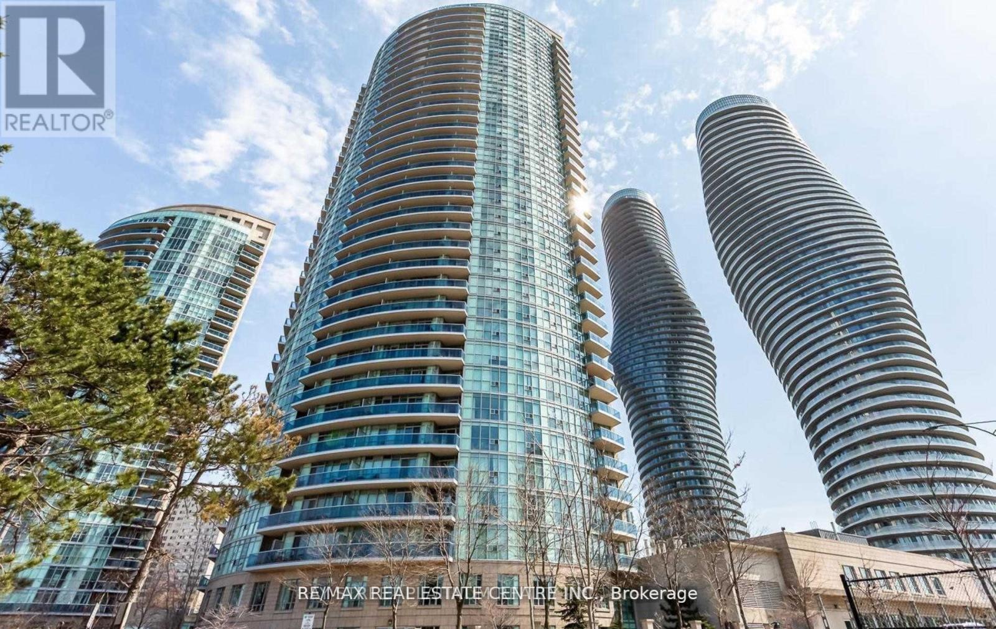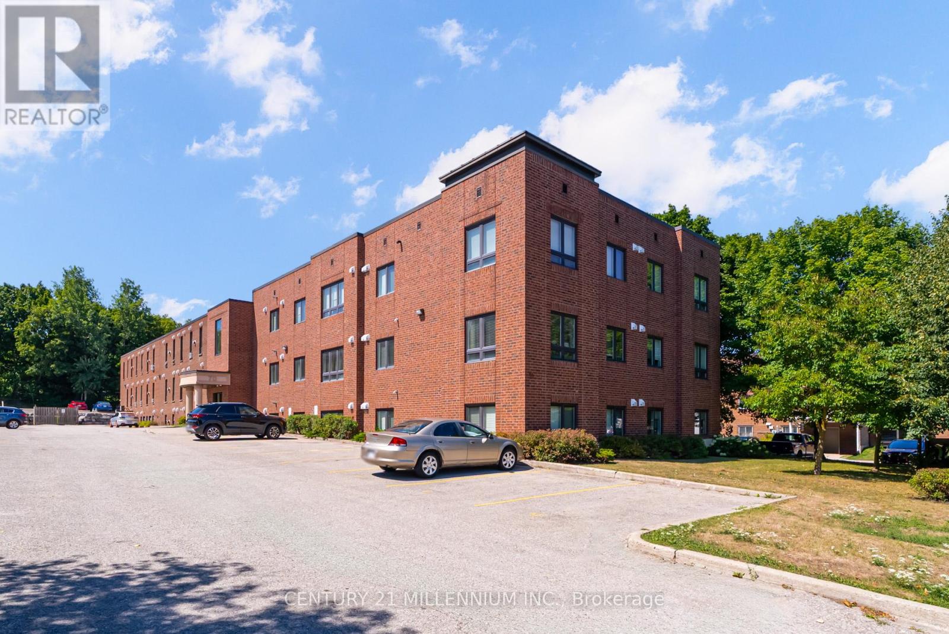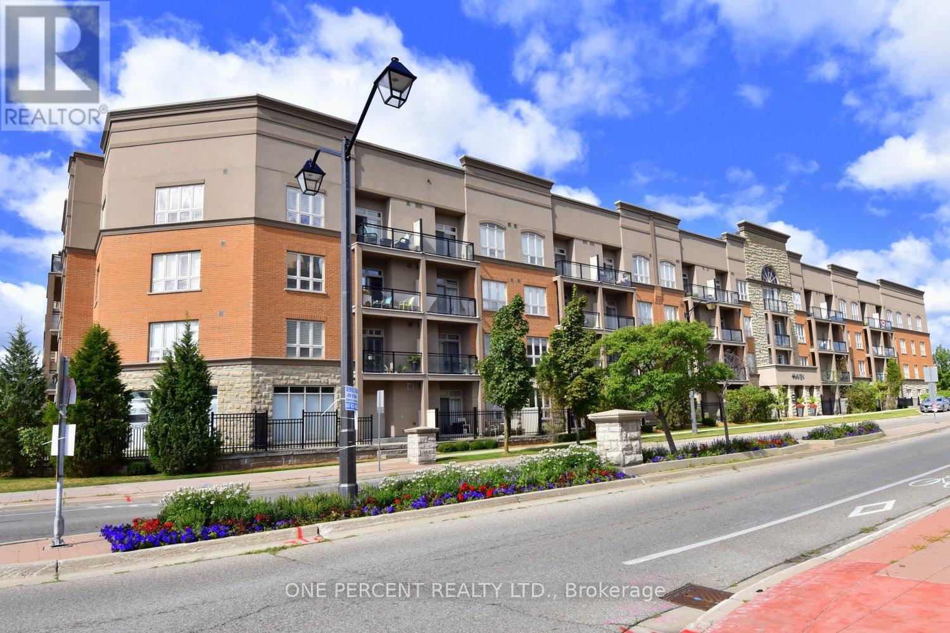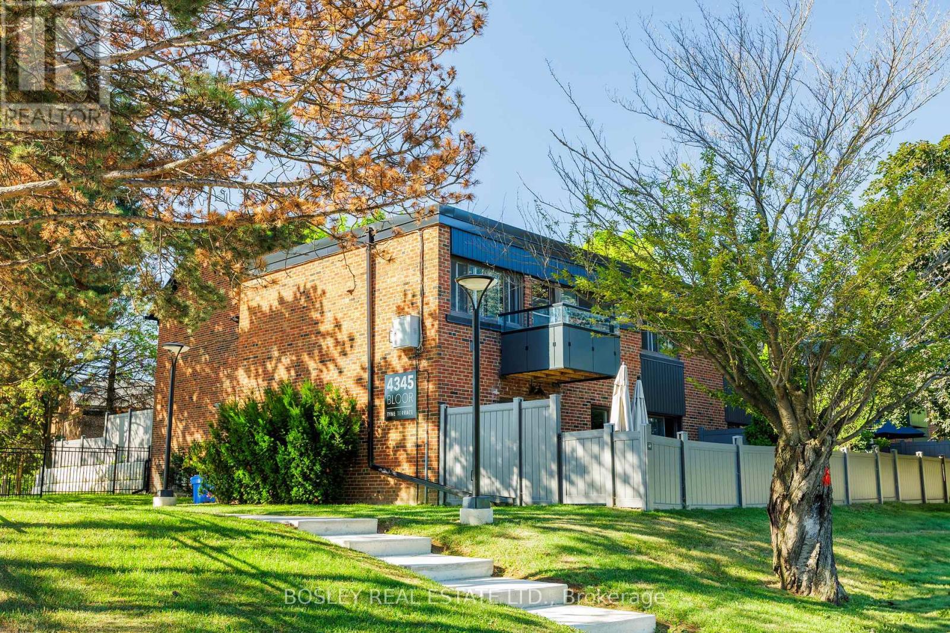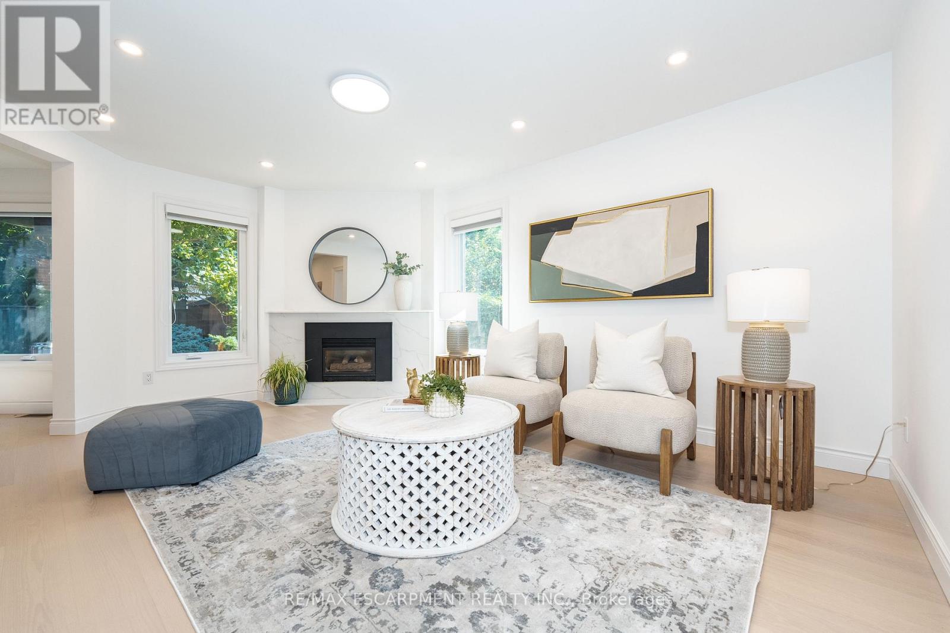2309 Malcolm Crescent
Burlington, Ontario
Welcome to this charming 3-bedroom, 2-bathroom detached home on sought-after Malcolm Crescent in Burlington. Nestled on a quiet, family-friendly street, this home offers large windows, modern kitchen and a cozy living area perfect for gatherings. The prime location keeps you close to parks, schools, shopping, and easy highway access. A wonderful opportunity to own a detached home in a desirable Burlington neighbourhood! ** This is a linked property.** (id:60365)
1747 Cobra Crescent
Burlington, Ontario
This charming townhome features three spacious bedrooms, including a generously-sized primary suite designed for comfort and relaxation. The fully renovated kitchen is complemented by extended cabinetry, providing ample storage space, and the home is entirely carpet-free, offering a sleek and modern aesthetic. Located in a lovely neighborhood with convenient access to major highways, the property also benefits from close proximity to a variety of restaurants, retail establishments, parks and schools facilitating effortless daily living. The inviting backyard provides an ideal setting for outdoor activities and entertainment. Furthermore, the large unfinished basement presents substantial potential for additional living space, customization, or increased storage options. This property has been renovated from top to bottom over the last 2yrs and it offers a compelling opportunity for discerning buyers seeking a combination of convenience, comfort, and future expansion. (id:60365)
103 - 80 Absolute Avenue
Mississauga, Ontario
Absolute corner unit (S/E Exposure) in award winning Absolute Community. Approx. 870 sq. ft. w/terrace 150 sq. ft. 9 ft. ceiling, floor to ceiling windows. Alarm system, upgrade eng. wood throughout. Large separate eat-in kitchen. Absolute club has over 30000 sq. ft which include a basketball court, outdoor/indoor pool with patio, hot tub, steam rooms, multiple gymnasium, indoor running track, 2 squash courts, billiards, games room, media room, 3 party rooms, 5 furnished guest suites and a sun deck with barbeque. Unit comes with 1 parking and 1 locker. (id:60365)
68 - 2272 Mowat Avenue
Oakville, Ontario
Welcome to this spacious and beautifully updated 3-bedroom, 2.5-bathroom townhome located in Oakville's highly sought-after River Oaks neighbourhood. Offering approximately 1,800 sq. ft. of finished living space across three levels, this home is designed to provide comfort, functionality, and style. Ideally situated near schools, Oakville Trafalgar Hospital, shopping, dining, transit, and major highways, its a fantastic commuter location that also offers all the conveniences of urban living. Immediate occupancy is available just move in and enjoy. Step inside to a bright and airy open-concept main floor that flows seamlessly from room to room. The renovated kitchen is a true highlight, featuring stainless steel appliances, modern cabinetry, quartz counters, and a walkout to the deck perfect for enjoying your morning coffee or hosting summer gatherings. The open layout ensures the kitchen connects effortlessly with the dining and living areas, creating an inviting space for entertaining and day-to-day living. Hardwood flooring throughout the staircases and upper level brings warmth and elegance to the home. The expansive primary bedroom is complete with a sleek, modern ensuite and built-in closet, offering a private retreat at the end of the day. Two additional well-sized bedrooms provide flexibility for family, guests, or a home office, and they share a fully renovated 4-piece bathroom with contemporary finishes. The lower level extends the living space with a bright recreation room that walks out to the backyard, perfect for a family room, play area, or home gym. This level also offers convenient inside access to the garage. The carpet-free design throughout the home ensures a clean and modern feel, while the thoughtful updates make it truly move-in ready. This home delivers the best of Oakville living in a desirable community known for its parks, trails, schools, and amenities. Tenant to pay utilities. (id:60365)
36 Lathbury Street
Brampton, Ontario
!! Wow ! That's The Perfect Word To Describe This Stunning Home! Yes, It's Priced Right! This Is The Perfect Opportunity To Own A Charming And Meticulously Upgraded 3+1 Bedroom Modern Home , Maximizing Curb Appeal And Parking Convenience. From The Moment You Step Inside, You'll Be Captivated By The Luxurious Upgrades That Make This Home A Standout. The Walk-Out Family Room Is Bathed In Natural Light, Creating A Welcoming And Open Atmosphere Perfect For Entertaining Or Relaxing ! The Family-Sized Kitchen Is A Chef's Dream With Ample Granite Countertops, Backsplash And Extensive Cabinetry, Offering More Than Enough Space For Meal Preparation And Storage. This Kitchen Truly Is The Heart Of The Home. The Master Bedroom Is A Retreat In Itself, Boasting A Private 4-Piece Ensuite And A Spacious Walk-In Closet, Ensuring You Have All The Storage And Comfort You Need. The Bright And Spacious Additional Bedrooms, Helping This Home Maintain Its Pristine Beauty For Years To Come ! The Upgrades Throughout This Home Have Been Carefully Selected To Deliver A Modern And Luxurious Living Experience That Will Impress Even The Most Discerning Buyers. Every Detail, From The Flooring To The Lighting, Has Been Thoughtfully Executed To Enhance Both The Functionality And Aesthetic Appeal Of This Incredible Property! Location Is Everything, And This Home Checks That Box Too! It's Conveniently Located Within Walking Distance To The Mt. Pleasant GO Station, Making It An Ideal Choice For Commuters Looking For Easy Access To Public Transportation. You'll Also Be Surrounded By Parks, Schools, And Shopping, Making This Home The Perfect Blend Of Convenience, Comfort, And Style! This Fully Upgraded Townhome Is Not Just A House, But A Lifestyle. Whether You're A Growing Family Or A Young Professional, This Is A Must-See Property In A Prime Location That Offers Both Luxury And Convenience !! (id:60365)
1628 Woodeden Drive
Mississauga, Ontario
Nestled in one of Mississauga's most sought-after neighbourhoods - Lorne Park, this 4 bedroom, 4 bathroom home offers the perfect blend of comfort, function, and lifestyle. Set on a generous 60 x 125 ft lot with an inground pool, double-car garage and space for four additional vehicles, this 2-storey gem boasts a thoughtfully designed floor plan ideal for family living and entertaining. Fresh updates throughout the home including paint, broadloom, front windows, bathrooms, lighting, hardware and more. Step inside to a welcoming foyer that opens to elegant living and dining spaces, perfect for entertaining. The bright eat-in kitchen features a charming bay window overlooking your private backyard oasis, complete with a deep inground pool and a fully fenced yard with side gate access, offering plenty of room for kids to run, pets to explore, and the family to enjoy time on the lawn or by the pool. The cozy family room with gas fireplace and additional patio doors creates a seamless flow to the backyard. A convenient laundry room with a side entrance completes the main level. Upstairs, you'll find four generous bedrooms including a primary suite with a 4 piece ensuite bath. The renovated 5 piece main bath features double sinks, and sleek quartz countertops. The finished basement expands your living space with a large recreation area, bar, plenty of storage and a 3-piece bathroom, offering flexibility for guests, home office, or gym. Perfectly situated just minutes from Lake Ontario, Port Credit Village, parks, waterfront trails, Tecumseh Tennis Club, golf courses, and both Port Credit and Clarkson GO stations, this home delivers the best of city convenience and established neighbourhood charm. Updates: front windows (2025), carpet, paint, light fixtures, hardware (2024), furnace (2020), A/C (2019), pool pump and sand filter (2021), heater (2019), upper bath and powder (approx. 5 yrs) (id:60365)
206 - 70 First Street
Orangeville, Ontario
Welcome to 70 First St, Orangeville! This charming 1 bedroom, 1 bathroom condo is truly cute as a button and ideally located just a short walk to downtown, schools, parks, shopping, and all amenities. Featuring an updated kitchen and bathroom, this move-in-ready unit offers a bright, open-concept layout with plenty of natural light and lovely views from the second floor. Whether youre a first-time buyer, investor, or looking to downsize, this property is a fantastic opportunity in a convenient and desirable location. (id:60365)
393 Hansen Rd North Road
Brampton, Ontario
This rare detached 5-level back split has been a wonderful place for a growing family home filled with both space and comfort. The thoughtful multi-level layout has offered privacy when needed and togetherness for family dinners, movie nights, and celebrations. The family has enjoyed the bright living room with oversized windows, where natural light pours in each morning, and the updated open concept kitchen has been the heart of the home with countless shared meals. Upstairs, the three generous bedrooms and convenient upper-level laundry have made daily life easier, while the finished lower levels created room for play, study, and quiet retreats. Over the years, the home has been lovingly updated: a new deck in 2019 for summer gatherings, washer, dryer, and dishwasher in 2022, a painted exterior, new windows, doors, and heat pump in 2023, and most recently, professional landscaping in 2024, transforming the backyard into a private oasis. Beyond the walls, the family has cherished the neighbourhood just steps to Century Gardens, Four Corners Library, Neville-Lake Park, and Centennial Mall where convenience meets community. Its been a place where memories were built, and now its ready to welcome its next chapter. (id:60365)
231 - 5317 Upper Middle Road
Burlington, Ontario
Updated One Bedroom PLUS DEN unit in desirable Orchard area. Within Walking Distance to Bronte Creek Prov Park! Gorgeous Quartz counters/breakfast bar & stylish backsplash. Carpet free with Luxury Vinyl Flooring & Open/Concept Floorplan. Convenient In Suite Laundry and a Lrg 5' x 8' owned Storage Locker just down your hallway. Owned Secure Underground Parking Spot #69 not far from the door to the elevator. Enjoy the Escarpment & Lake Views from the Rooftop Terrace while you BBQ or practice your golf putts. Other amenities Includes a Party Room with kitchenette & an Exercise Room. Ample Visitor Parking! Geothermal powers the A/C. Condo fees incl everything except hydro/electricity & TV/Internet. Please Note. Balcony railings being replaced do Not go out on Balcony- Currently unsafe. Dogs permitted in bldg. if under 25 lbs. (id:60365)
60 - 4345 Bloor Street W
Toronto, Ontario
We have a lovely 3 storey townhome for sale The place is situated in Markland woods in a sought after neighbourhood surrounded by trees and parks and a private golf course. There is fantastic opportunity to personalize and upgrade this 2000 sq foot spacious condo. It has a private stone patio to enjoy all the beautiful outdoor space. 3 Bedrooms, including a balcony off the primary bedroom, 2 bathrooms, a finished basement and covered parking. The bones are good, and the rooms are huge. This is a family friendly neighbourhood with top rated schools for all age kids. Close to the subway, the 401, 427, the QEW and the Gardiner Expressway. It's also very close to Toronto Pearson International airport. Minutes from Cloverdale Mall and Sherway Gardens. Its a rare opportunity, priced to sell. Don't let it pass you by. (id:60365)
10 - 200 Veterans Drive
Brampton, Ontario
Welcome to this Modern End Unit 3 Bedroom/3 Washroom Urban Townhouse In Northwest Brampton. One of the Biggest End Unit in the Complex with Stone And Brick Front. Open Concept Layout with large windows and lots of natural light. Huge Living Room Combined With Dining And Eat-In Kitchen. Upgraded with premium wooden flooring for a fresh, modern look. Huge Kitchen Area, Stainless Steel Appliances With Dark Cabinets, Walk Out Balcony With a great View. Master With 4 Pcs Ensuite & W/I Closet.2 parking spots with attached Garage. Perfect For First Time Buyers Or Investors. Minutes to Mount Pleasant Go Station, Highways, Public Transit, Schools, Library Longos, Parks And Much More. (id:60365)
327 Northwood Drive
Oakville, Ontario
Newly renovated 4-bedroom, 4-bathroom detached home with a fully finished basement featuring an additional room, offering over 3,200 sq. ft. of stylish living space. Nestled on a quiet street in a peaceful, family-friendly neighbourhood, surrounded by mature trees, scenic trails, and serene water streams. Prime location with easy access to the QEW, just 7 minutes to Oakville GO, steps to public transit, and minutes to Glen Abbey Golf Club. Close to top-rated schools and high schools. Enjoy an open-concept layout with hardwood flooring throughout, new cabinets, and fresh paint. Upgrades include newly installed windows (2025), new roof (2025), and AC/furnace (2023). Move-in ready with timeless finishes and modern comfort in an unbeatable location! (id:60365)

