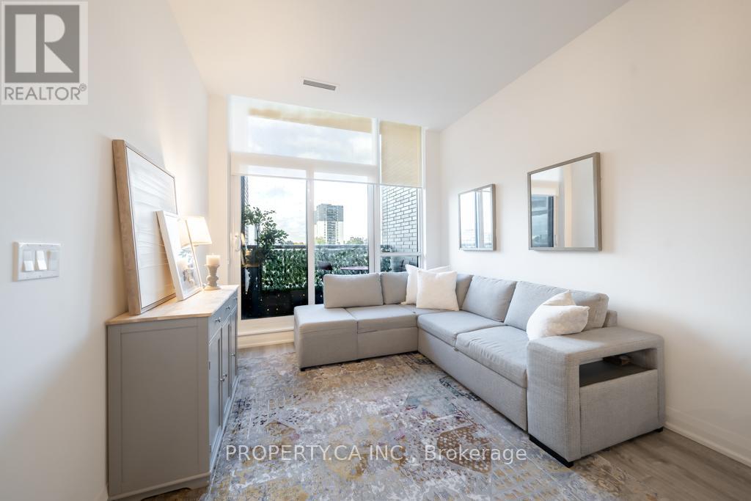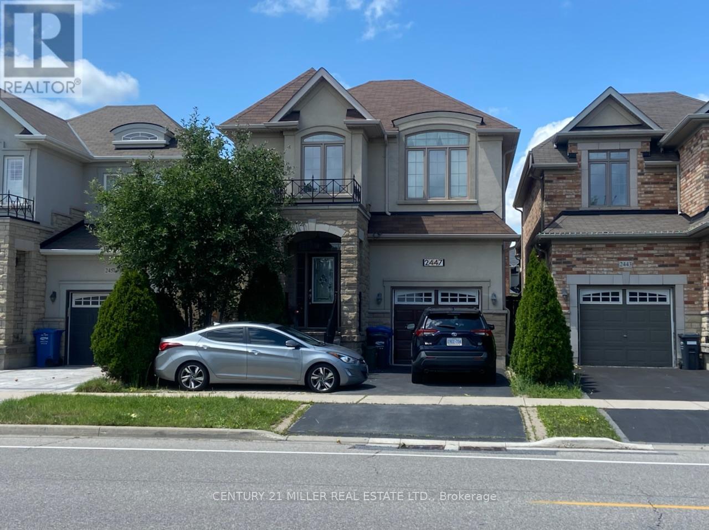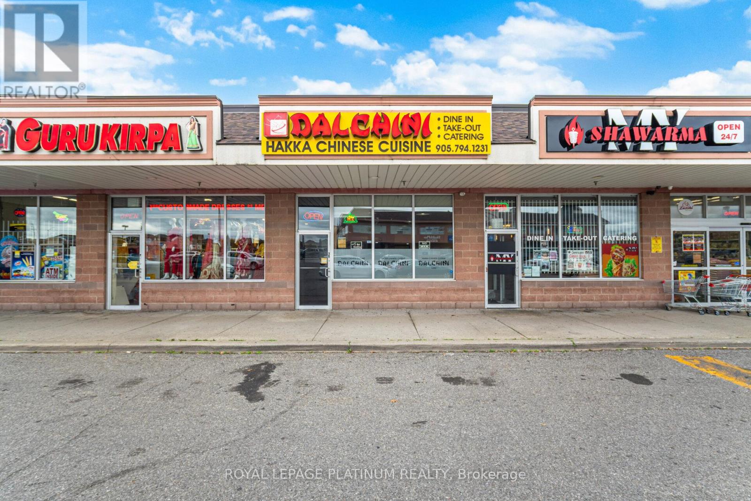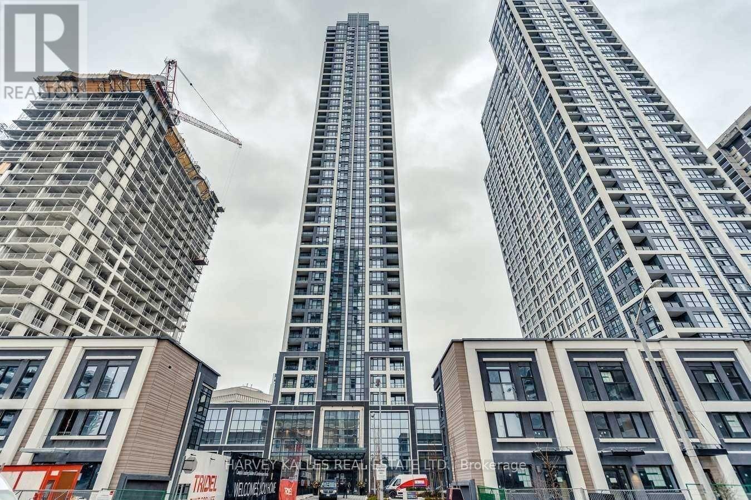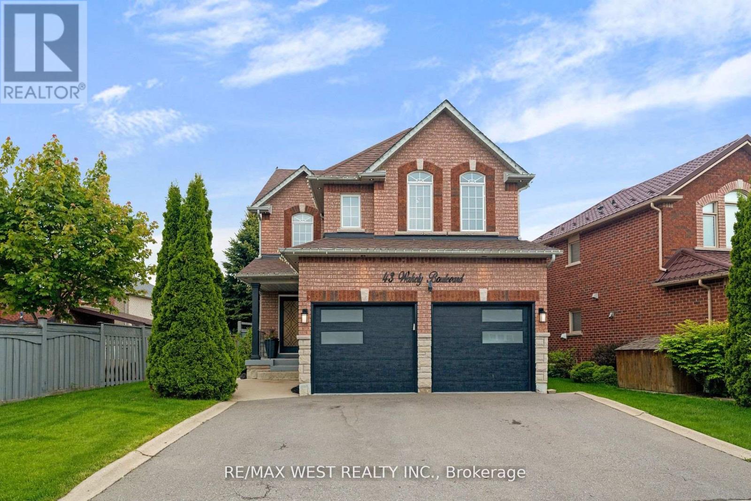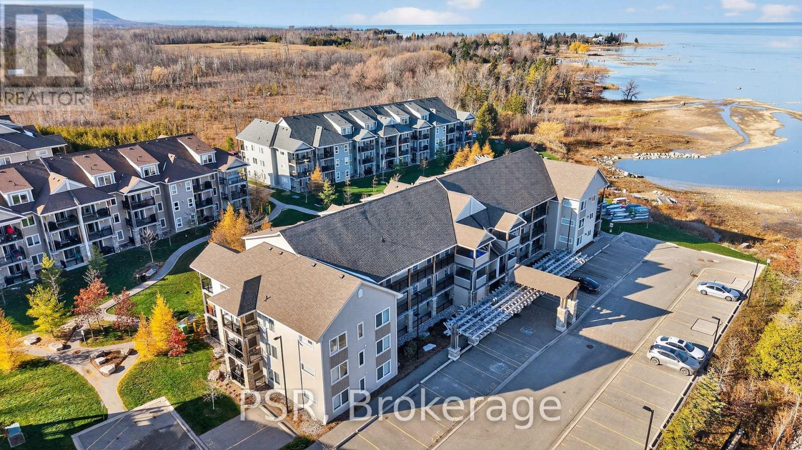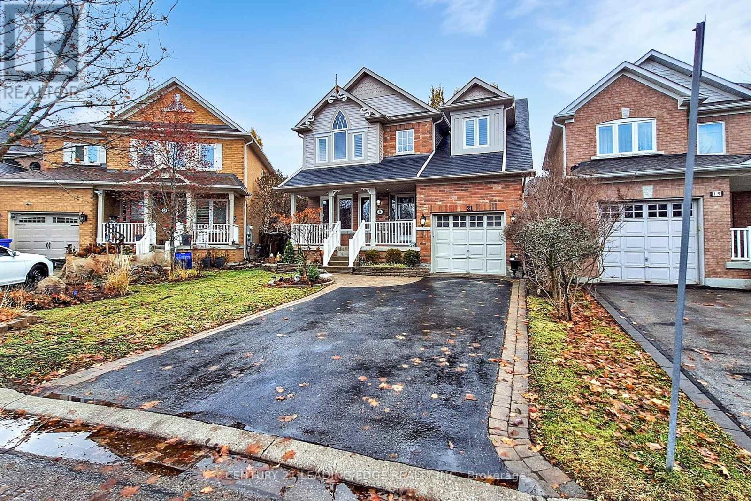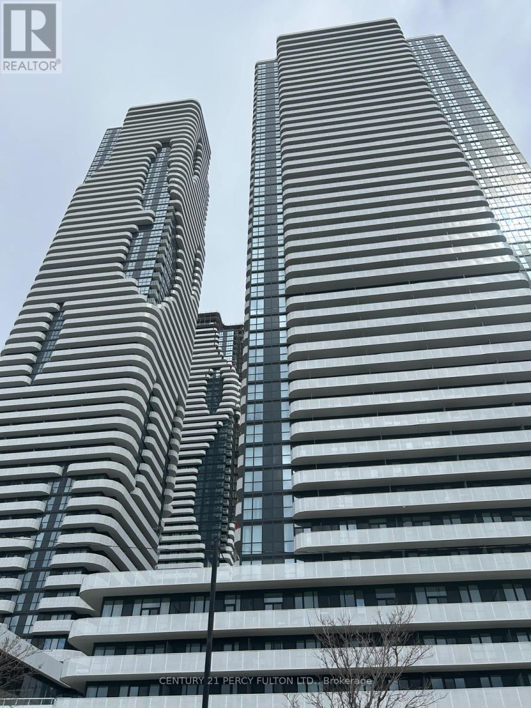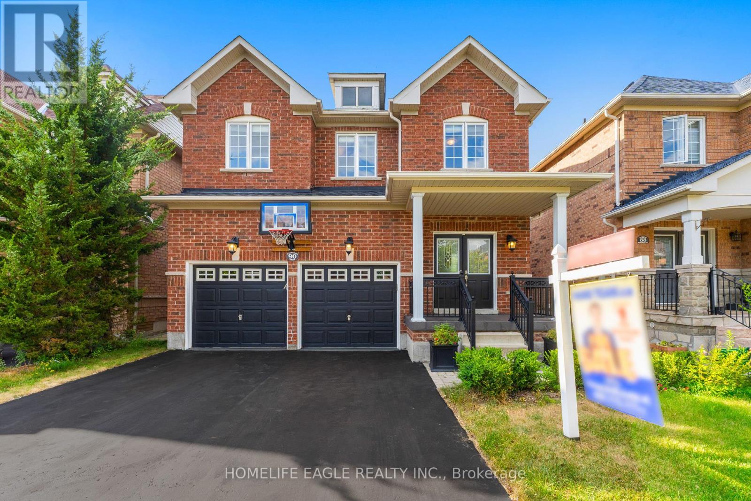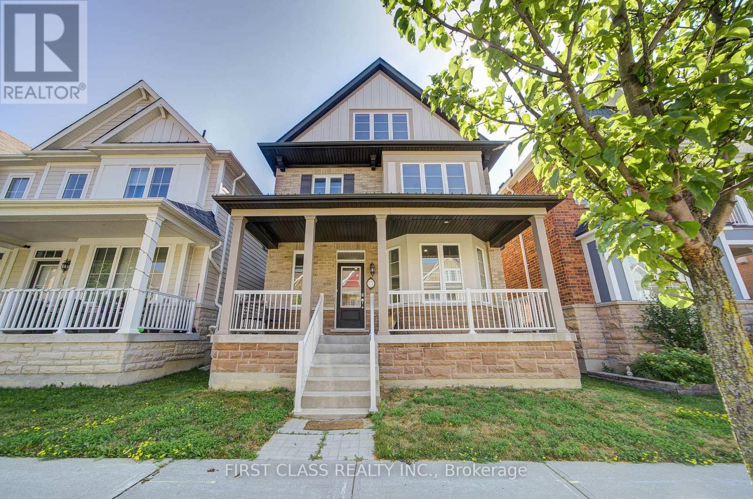304 - 10 Gibbs Road
Toronto, Ontario
Beautiful & Meticulously Maintained Unit At Valhalla Square! Welcome To This Stunning 1+Den Suite That Truly Lives Like A 2-Bedroom - Offering Exceptional Value At The Price Of A One-Bedroom Plus Den. Featuring Soaring 10-Ft Windows! And Thoughtful Custom Built-Ins By CLOSET BY DESIGN Throughout, Including In The Bathroom, Front Hall Closet, Den, And Primary Walk-In Closet. Enjoy Laminate Flooring Throughout, Custom Roller Blinds, And A Mirrored Front Hall Closet That Enhances Both Style And Function. The Oversized Bathroom Features Custom Cabinetry For Extra Storage, While The Modern Kitchen Boasts Stainless Steel Appliances, Stone Countertops, And A Sleek, Functional Layout With A Movable Stone Island Perfect For Dining Or Entertaining.The Den Is Large Enough To Serve As A Second Bedroom, Nursery, Or Ideal Work-From-Home Space, Complete With A Custom Standing Storage Unit. The Spacious Living Area Allows For Both Comfortable Lounging And Dining, And Opens To A West-Facing Balcony That Welcomes Beautiful Afternoon Sun. The Primary Bedroom Easily Fits A Bed And Workspace. Complemented By A Custom Walk-in Closet With Built-In Organizers. An Oversized Laundry Room With Built-In Shelving Adds Exceptional Convenience And Extra Storage. Upgraded Light Fixtures For Modern Living. Become Part Of The Soon-To-Be-Completed Valhalla Square Community, Offering Top-Tier Amenities Including An Outdoor Pool, Fitness Centre, Pet Spa, Party Room, And More. Enjoy The Convenience Of A Complimentary Shuttle To Kipling Station, Sherway Gardens & Loblaws Morning & Evening Hours. Quick Access To Hwy 427, And Proximity To Sherway Gardens, Major Highways (401.OEW.Gardiner), Mississauga, GO Train. And An Abundance Of Shops And Restaurants.A Nearly New Building Offering The Space And Function Of A 2-Bedroom At Exceptional Value - An Opportunity Not To Be Missed. (id:60365)
Lower Level - 2447 Pine Glen Road
Oakville, Ontario
Spacious and fully furnished one-bedroom lower-level unit for lease in Oakvilles sought-after Westmount community. This bright, carpet-free unit features pot lights throughout and offers a comfortable layout with a living room, dedicated office area, modern kitchen, large bedroom, 4-piece bathroom, and convenient ensuite laundry. Enjoy a private entrance and one driveway parking space. Ideally located close to schools, parks, scenic trails, shopping, highways, and all essential amenities this unit combines comfort, convenience, and a great location. (id:60365)
9 - 4525 Ebenezer Road
Brampton, Ontario
Excellent Opportunity to Own a Commercial Unit in a High-Demand Location! Welcome to 4525 Ebenezer Rd Unit 9, a rare offering of 1360 sq. ft. of prime commercial space. Currently operating as an Hakka Style restaurant, this property is being sold for the real estate only excluding business. Located in a busy plaza with great exposure and ample parking, its ideal for investors or end users looking to run their own business or lease out for stable rental income. Surrounded by established residential communities and thriving commercial activity, this location offers strong foot traffic and visibility. (id:60365)
1206 - 7 Mabelle Avenue
Toronto, Ontario
Welcome to Islington Terrace - Suite 1206 at 7 Mabelle Avenue! A stunning 1 bed + den condo with 1 bath, parking, and locker, offering an exceptional layout in a premium Tridel-built community! This suite features a beautifully upgraded extended wall-to-wall kitchen with sleek built-in stainless steel appliances, elegant custom millwork for additional storage, and a reverse osmosis water system... a rare and thoughtful upgrade. The open-concept living space boasts in-suite laundry, a Juliette balcony with floor to ceiling windows & sliding door, and a versatile den perfect for a home office, dedicated dining area or guest space. Located in one of Etobicoke's most connected neighbourhoods, enjoy an outstanding Walk Score and Transit Score steps to Islington Subway Station, shops, cafes, parks, and more. The building offers unbelievable 5-star amenities, including a fitness centre, pool, rooftop terrace, yoga studio, movie theatre, basketball court, party rooms, 24-hour concierge and more! Don't miss your chance to live in this vibrant, well-connected community in the heart of Etobicoke! VACANT, FRESHLY PAINTED AND PROFESSIONALLY CLEANED! (id:60365)
43 Wakely Boulevard
Caledon, Ontario
Welcome to 43 Wakely Blvd, Bolton - Bright, Spacious, and Move-In Ready Pride of ownership is clear in this beautifully maintained 4-bedroom home, ideally located in one of Bolton's most family-friendly neighbourhoods. Set on a private, fully fenced lot with a covered front porch, double garage, and built-in sprinkler system, this home blends comfort and practicality inside and out. The main floor features a bright open-concept layout with hardwood flooring, a cozy family room with a gas fireplace, and a spacious kitchen with quartz counters, stainless steel appliances, and a sunny breakfast area that opens to a large deck-perfect for outdoor dining. A generous laundry/mudroom with garage access adds to the convenience. Upstairs, the primary suite includes a walk-in closet and an elegant 4-piece ensuite with a soaker tub. Three additional bedrooms provide plenty of space for a growing family. The finished basement offers a large rec room with custom built-in, a dedicated home office, and ample storage- ideal for movie nights, working from home, or a kids' play zone. Close to schools, parks, shopping, and commuter routes, this home checks all the boxes for modern family living. (id:60365)
307 - 4 Cove Court
Collingwood, Ontario
Welcome To The Most Sought-After Waterfront Condo Residence In Wyldewood Cove, Collingwood. This Rare Offering Overlooks The Shores Of Georgian Bay With Unobstructed Water Views. Spanning Over 1,300 Sqft Of Functional Living Space, This Upgraded 3-Bedroom, 2.5-Bath Suite Also Includes 150 Sqft Of Outdoor Space Across Two Balconies, Perfect For Enjoying Panoramic Views Of The Nottawasaga Lighthouse Set Against The Shimmering Waters Or The Glowing Blue Mountain Lights By Night. Inside, Thoughtful Upgrades Elevate The Suite, From The Beautiful Stone Gas Fireplace To California Closets Throughout, Custom Built-In Closets, Pot Lighting, Elegant Window Coverings, And A Glass Walk-In Shower In The Primary Suite. The Kitchen Features Full-Size Stainless Steel Appliances, An Oversized Breakfast Bar, And Granite Counters. The Second Full Bathroom Offers A Double Vanity, Perfect For Families, Guests, And Day-To-Day Living. Wyldewood Is A Well-Managed, Four-Season Community Offering A Quiet, Boutique Lifestyle With Access To A Year-Round Outdoor Pool, Gym, And Pristinely Maintained Grounds That Complement The Natural Landscape And Waterfront Setting. Situated Just Minutes Away From Blue Mountain Resort, Alpine Ski Club, Craigleith Ski Club, Scandinavian Spa, Golf Courses, Country Clubs, Beaches, And The Charming Shops And Restaurants Of Downtown Collingwood. This Is The Ideal Home For Both Relaxation And Recreation. Experience The Very Best Of Collingwood Living, Where Comfort, The True Canadian Lifestyle, And Breathtaking Views Come Together Perfectly. (id:60365)
3501 Mccarthy Drive
Clearview, Ontario
75 Acres In The Nature-Bound Township Of Clearview! This Property Offers 67 Acres Of Farmland & Picturesque Views! Centrally Located Between Barrie, Alliston, Collingwood, & Angus To Access All Amenities! Hwy 400 Is Just Over 20 Mins Away & Hiking, Golf, & Ski Resorts Are Also Nearby! Custom-Built 2 Storey W/ Attached 2-Car Garage & Ample Parking. Included Drive Shed & The Foundation From The Property's Original Barn! Backyard Oasis W/Sprawling Views & A Resurfaced Deck. Warm Interior W/Classic Floorplan! Generous Foyer W/Access To A Laundry Room & 2-Pc Bath. Country Kitchen W/Quartz Countertops & S/S Appliances. Sunlit Eat-In Space W/W/O To The Rear Deck! Bright Family Room W/Additional W/O. Living/Dining Room W/Unified Hw. 2nd Floor W/Primary Bed & 3-Pc Ensuite, 2 Additional Beds, & A 4-Pc Bath. Lower Level W/Storage Area, Sep Entrance, A Rec Room, Office, & Den. Visit Our Site!2 bedrms in basement with separate entrance from garage.fully rented house and land leased to seperate tenant. (id:60365)
21 Watkins Glen Crescent
Aurora, Ontario
Welcome to this 2 levels 3 beds detached dream home in the highly sought-after Aurora (Bayview Wellington) area. This home is boasting great curb appeal, a wide driveway and covered front porch. approximately 2,600 sq. ft. of living space. This home features a stunning grand foyer with a 17-foot ceiling high, leading to a main floor with hardwood floor throughout. Spacious living room flooded with natural light from three large windows, a gas fireplace with wall sconces, A formal dining room overlooking a manicured backyard. The kitchen offers solid wood cabinets, QUartz Countertop, stainless steel appliances including a gas cooktop and built-in oven, a centre island with a breakfast bar, and a sliding door leading to a large deck perfect for entertaining. Upstairs, the second level features hardwood floors and includes a spacious primary bedroom with a double-door entry, overlooking backyard, walk-in closet, and a 4-piece bathroom with a soaker tub, along with two additional generous bedrooms and a convenient upper-level laundry room. The professionally finished basement provides an amazing entertaining space with a rec room, a kitchenette with bar fridge , a media wall with an electric fireplace, a 3-piece bathroom, and an additional room. Updates include windows (2020), Roof shingles (2020), and Furnace & A/C (2022), water purification system. A short walk to schools, public transit, and shopping. few minutes drive to Hwy 404. (id:60365)
5310 - 195 Commerce Street
Vaughan, Ontario
Worth visiting once. Awesome unobstructed 180-degree south-west-north view. Newly built Festival Condos by Menkes - live in this spacious 1 bedroom plus den with unobstructed views. The open concept layout has lots of natural light. Premium finishes include an upgraded kitchen with quartz countertops, upgraded floors, ensuite laundry and a double balcony. Walk to the subway station, bus terminal, shops, restaurants and more! Close To Ikea, Vaughan Hospital, Walmart, Costco, Cineplex, Vaughan Mills Mall. (id:60365)
1907 - 8960 Jane Street
Vaughan, Ontario
Brand New, Never Lived-in unit right next to Vaughan Mills & minutes away from Canada's Wonderland!! This 1 Bed + Den unit offers 624 sq.ft interior space + Large 132 sq.ft Balcony, and is on a High Floor With Unobstructed Views. UPGRADES include Standing Shower with Glass Frame, Moen Bath Accessories, Smooth Ceilings, Extended Kitchen Cabinets, Large Kitchen Sink, Plug on the Kitchen Island, Additional Light in the Living Room! Spacious Formal Den that could be used as an Office. 9 ft Floor- to-Ceiling Windows With Premium Finishes! Amazing Location Close To Vaughan Mills, Shopping, T.T.C. Subway & Transit. Fabulous Amenities-Grand Lobby, Outdoor Pool & Terrace, Party Room, Fitness Room Games Room & More! (id:60365)
90 Barnwood Drive
Richmond Hill, Ontario
Stunning Newly Renovated * Detached 4-Bedroom Home * In prestigious Oak Ridges Lake Wilcox Community * Features 9' ceiling on the main level* Bright Specious Open Concept Living Rm. W/ Gas Fireplace * Gorgeous New Renovated White Kitchen W/ New Quartz Backsplash & Counter Top combined W/ Lg Breakfast Area & Walkout to Deck * New 2 feet by 4 feet Porcelain Tiles in Kitchen, Power Rm. & Front Foyer * Separate formal dining room for entertaining * Large Windows Through Home That Bring In Lots Of Natural Light * New 6 inch engineered H/W floors through 1st & 2nd floor with Matching H//W Stairs & Iron Pickets * New Bright Modern Designed Light Fixtures through out * Welcoming Lg Primary Bed room with Walk in Closet & 4pc ensuite * 2nd Floor Laundry For your convenience *direct garage access* Close To Top-Rated Schools Families will appreciate walking to desirable Bond Lake P.S. & Richmond Green S.S. In Area * Ideally Located Just Minutes To Gormley And Bloomington GO Stations & Quick Access To Highway 404 * The Newly Revitalized Lake Wilcox Park With Trails, Boardwalk, Splash Pad & Seasonal Activities * Nearby Oak Ridges Community Centre Offers A Pool, Gym & Programs For All Ages*. A Rare Opportunity To Enjoy The Perfect Balance Of Natural Beauty* & Everyday Convenience * Close to Shopping, Restaurant that is just minutes away. Priced To Sell (id:60365)
77 Diamond Jubilee Drive
Markham, Ontario
Stunning Newly Renovated Detached Home in Markhams Sought-After Community! This spacious, Beautifully updated home features 4+1 large sun-filled bedrooms, double garage, and approximately 3,000 sq. ft. of elegantly finished living space. The thoughtfully designed layout includes a loft on the third floor and a main-floor office that can be easily converted into a 5th bedroom newly painted interiors, and hardwood flooring throughout. The main level boasts 9' ceilings, espresso-stained hardwood, and pot lights on every floor. The gourmet kitchen is equipped with stainless steel appliances, center island, quartz countertops, upgraded cabinetry, and convenient pots & pans drawers, flowing seamlessly into a spacious family room. A skylight above the third-floor ceiling brings in abundant natural light. Parking for 4 cars. Step Away From All Essential Amenities Including Highly Rated School, Parks, Baseball/Pickle-Ball Courts, Enclosed Dog Park, Nature Cycling Trail, Community Centre, Library, Hospital & Public Transit, Hwy. (id:60365)

