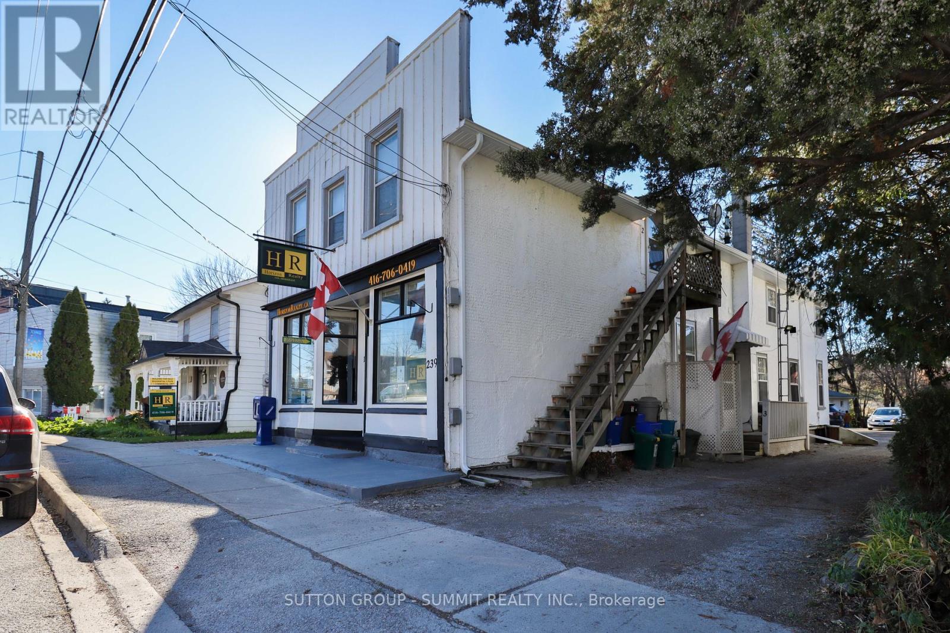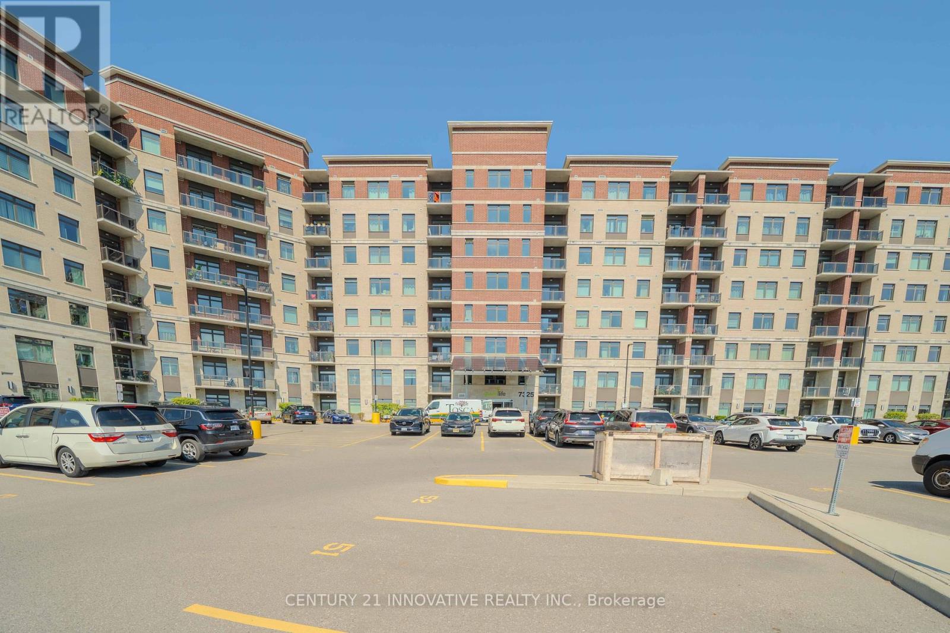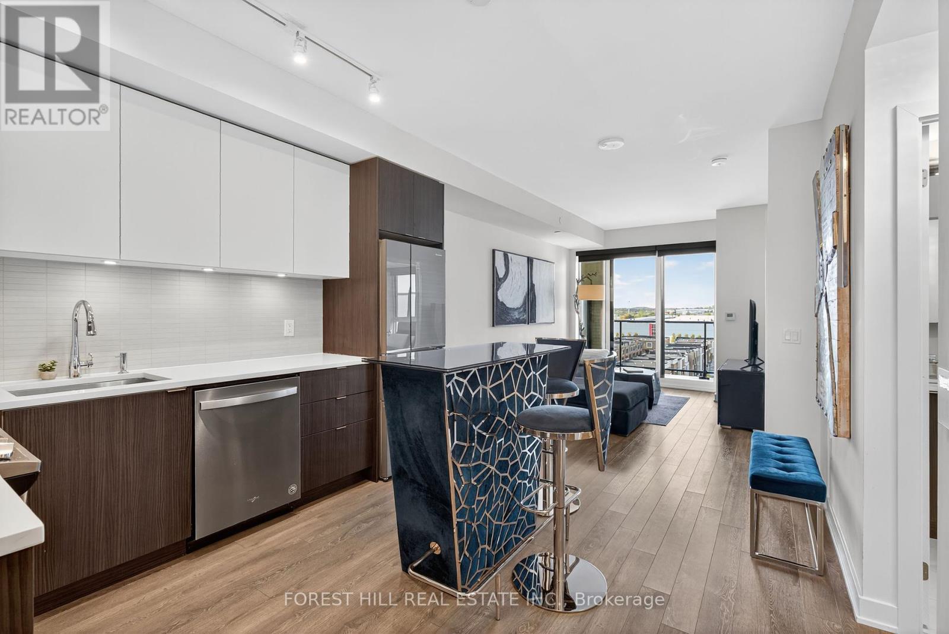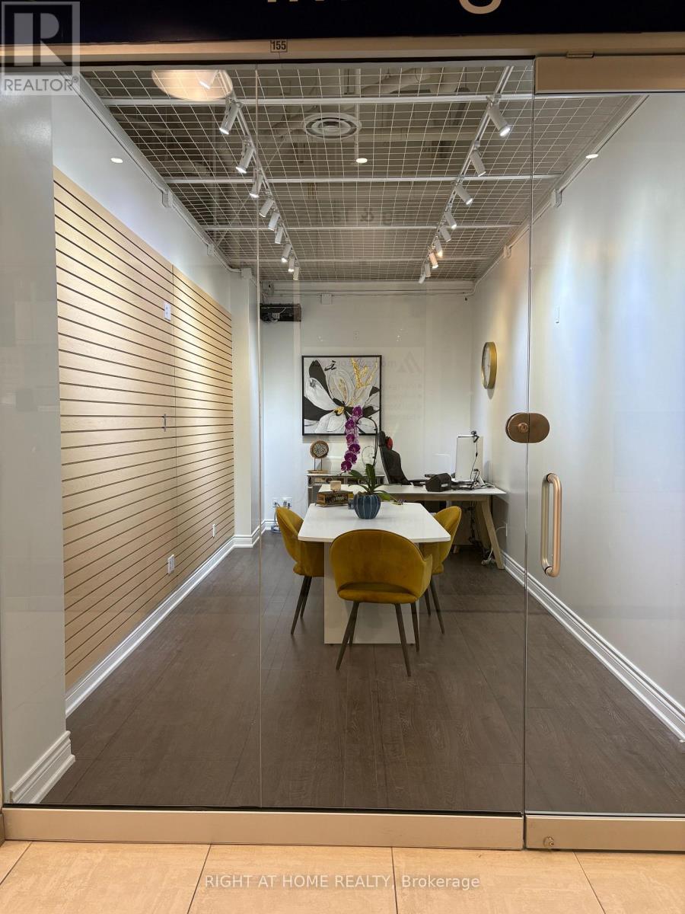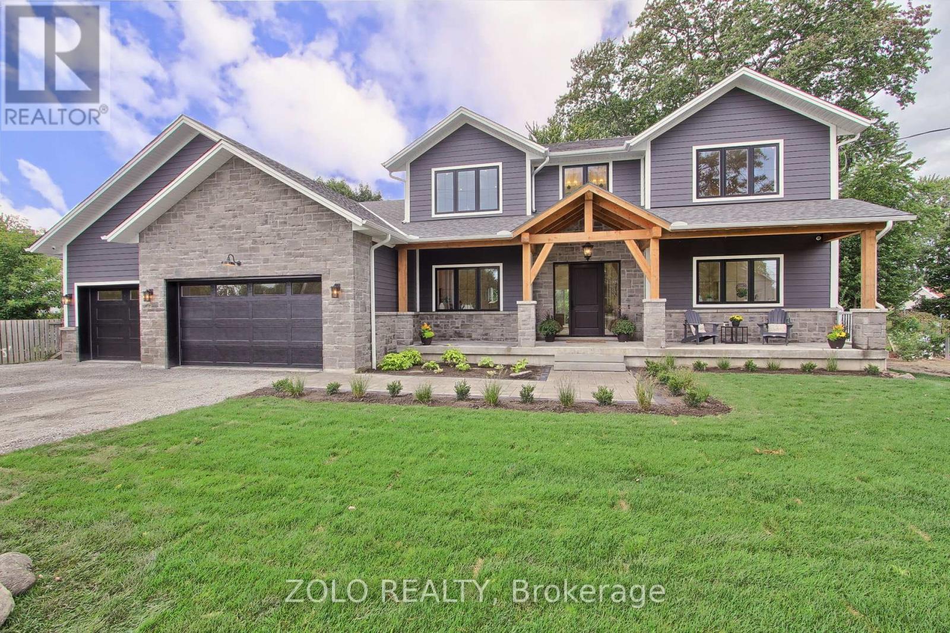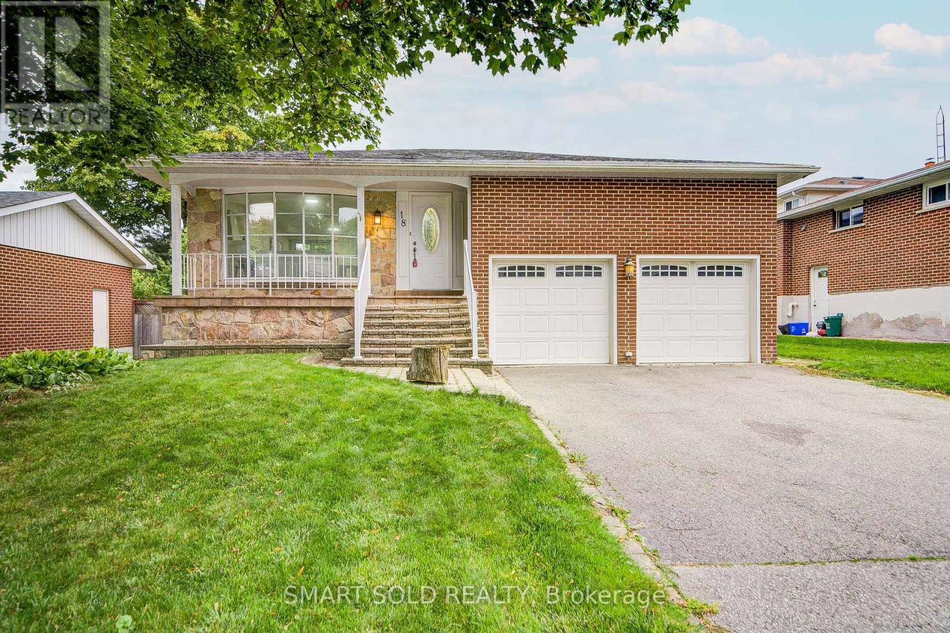239 Main Street
King, Ontario
Investment Opportunity In Historic Downtown Schomberg. One Just Needs To Drive Through And SeeThe Revitalization Of The Downtown Area And It's Amazing Potential. This Multiple Usage Property Boosts 7 Individual One Bedroom Units (4 Of Them Updated In The Last Two Years). All Units Are Currently Leased By Great Tenants. Bonus Commercial Storefront. Parking In Back For Up To 8 + Vehicles. Additional Working Shed & Storage Container In The Back. Municipal Water And City Drains. Gas Furnace W/Two Owned Hot Water Tanks. Potential To Develop Basement For Laundry Room. Walk To Local Shops & Restaurants/ Cafes/ Many more Amenities. Please Do Not Walk Property Unless You Have An Appointment. (id:60365)
618 - 38 Simcoe Promenade
Markham, Ontario
Unit come w EV parking across elevator entrance!! Gallery Square LARGEST CORNER Unit 3 Bed, 2 Full Bath n 1 powder room. Featuring A Functional Open Concept Layout, The Large Den works Perfectly As A Home Office. The Kitchen Features Built-In Integrated Appliances, Quartz Counters, And An Amazing Breakfast Bar Perfect For Prepping Meals And Dining. A Spacious Primary Bedroom With 5-Piece Ensuite. This Suite Is Move-In Ready and Includes 1 Parking Space And 1 Locker. Experience The Convenience Of Residing In The Heart Of Downtown Markham, With Close Proximity To Cineplex, Whole Foods, Numerous Restaurants, And Top-Ranking Unionville Schools. Quick Access To Hwy 404 & 407, Unionville GO Station, Ymca, and supermarket CLOSEBY! (id:60365)
806 - 7325 Markham Road
Markham, Ontario
Don't miss this rarely offered 3-bedroom, 2 full bathroom, corner penthouse suite with nearly 1,200 sqft of bright, open living space. With only a few like it available, this is a unique opportunity to enjoy top-floor living in the heart of Markham. This suite features a spacious, open- concept layout with large windows, tons of natural light, and great flow between the kitchen, dining, and living areas perfect for everyday living and entertaining. The primary bedroom includes two walk-in closets and a private 4pc ensuite bath, creating your own quiet retreat. This suite comes with two side-by-side parking spots, making parking a breeze no more tight squeezes or long walks! Located in an ultra-convenient spot, you're just minutes from shops, restaurants, top schools, public transit, and the 407. Everything you need is right at your doorstep. A rare find with space, style, and unbeatable location. (id:60365)
14 Barrington Crescent
Markham, Ontario
OPEN SUNDAY 2-4PM ** Ultra-rare detached brick bungalow in the heart of Markham! This immaculate home has been cherished by one family for many years and thoughtfully updated with quality finishes throughout. A true gem offering over 1300 square feet of main floor comfort plus a separate side entrance to a huge finished basement with in-law suite potential - complete with 2nd kitchen (w stainless steel fridge, & gas stove) and adjacent dining/family room area, renovated bathroom, large rec room (could easily be divided to add another bedroom), multiple storage closets and laundry+ utility room. The main level features a bright, spacious living & dining area with big windows, an eat-in kitchen, california shutters, 3 generous bedrooms with excellent closet space, and a 'family sized' main bathroom. This home is ideal for a family or downsizers who want to stay in the neighbourhood. An additional approx 1300 sf in the basement can be a bonus space for you or an in-law suite for family! Step outside to a concrete patio, a fenced backyard, and lovingly maintained gardens. Excellent curb appeal - A single-car garage and widened driveway provide ample parking with no need to shuffle cars. This is a beautifully maintained home that you can move into immediately, knowing it has been meticulously cared for and updated over time. Furnace & CAC updated approx 2016, most windows replaced over time, basement bathroom done approx 2019, Garage floor concrete resurfaced 2025, front steps concrete resurfaced 2025, Driveway resealed 2025. Unbeatable location on a quiet, family-friendly street - walk to schools, shopping, parks, T&T Groceries, groceries, transit, and TTC. Quick access to Hwy 404 & 407! (id:60365)
831 - 100 Eagle Rock Way
Vaughan, Ontario
Experience refined living in this boutique 12-storey residence, ideally situated in the heart of Maple and just steps from the GO Station. This north-facing suite overlooks the park, offering a serene backdrop in a highly connected location. Meticulously maintained and thoughtfully upgraded with over $10,000 in enhancements, the home showcases custom window coverings and curated finishes that blend style with function. Every detail has been designed for comfort and sophistication. All furnishings have been impeccably cared for and tailored specifically for the space, with the option to purchase them separately including designer lamps, side tables, artwork, a designer island bar, and chic bar stools. From your windows, enjoy the tranquility of lush greenery by day and the beauty of evening sunsets painting the sky the perfect backdrop to unwind after a busy day with a 100 Sq Ft Terrace. Conveniently walk to shops, dining, and everyday amenities including Rona, Walmart, and more, with effortless access to Highway 400 for quick commuting. This showpiece residence is a rare opportunity to own a home that balances boutique luxury, location, and lifestyle. (id:60365)
64 Benson Avenue
Richmond Hill, Ontario
Discover Your Year-Round Sanctuary. This Beautifully Townhome Offers 3 Spacious Bedrooms And 4 Bathrooms, Just Steps From The Seasonal Charm Of Mill Pond Park And The Vibrant Energy Of Yonge Street. Blending Modern Upgrades With Timeless Comfort, This Home Is Move-In Ready. Main Highlights Functional Layout Without Wasting Space: Open-Concept Design With Gleaming Hardwood Floors (Recently Upgraded) And A Bright, South-Facing Balcony Overlooking Mature, Condo-Owned Green Space. Private Quarters: Renovated Bathrooms, Including A Stylish 3-Piece Ensuite And A Spacious Primary Bedroom With 4-Piece Ensuite And His/Her Closets. Lower Level Retreat: Cozy Recreation Room With Gas Fireplace, Walk-Out To Fenced Patio, Under Stairway Storage, And Direct Garage Access For All-Weather Convenience. Recent Upgrades Climate Control: Brand-New Air Conditioning (2025). Appliances: Bosch & LG Stainless Steel Refrigerators (2022), Stainless Steel Stove (2022).Laundry: LG Front-Load Washer & Dryer (2020).Bathrooms & Flooring: All Tastefully Upgraded Within The Last Few Years. Lifestyle At Your Doorstep Mill Pond Park. Vibrant Local Scene: Coffee Shops, Boutiques, Performing Arts Centre. 4 Minutes Drive to Alexander Mackenzie High School, Top School Selection Also Includes: St. Mary Immaculate Catholic Elementary School and St Theresa Of Lisieux Catholic High School. 4 minutes to Richmond hill Go Station, This Turnkey Home Combines A Functional Layout, Modern Luxury, A Sought-After Location, And Versatile Comforts Making It The Perfect Retreat 365 Days A Year. (id:60365)
155 - 7181 Yonge Street
Markham, Ontario
Prime Retail/Office Opportunity at World on Yonge! Discover an exceptional chance to own a unit at World on Yonge, one of the GTAs most dynamic mixed-use communities, ideally situated at the Toronto/Markham border. This high-traffic location offers unbeatable visibility and is surrounded by thriving residential towers, shops, restaurants, and professional offices.Top 5 Reasons Youll Love This Space: (1) Versatile Use Perfect for retail, medical, or professional office.(2) Unmatched Connectivity Steps to TTC, Viva, YRT. (3) Excellent Highway Access - Minutes to Hwy 407, 404, and 401. (4) Modern Amenities Contemporary building with elevators, (5) 24/7 security, ample surface and underground parking. Investment or Ownership Ideal for owner-operators or investors looking to secure a high-demand property. With the upcoming TTC Yonge North Subway Extension, this location is set to become even more desirable. Dont miss your opportunity to own in this vibrant community and capitalize on future growth. (id:60365)
1201 - 7601 Bathurst Street
Vaughan, Ontario
Well maintained bright spacious corner suite, beautiful north east exposure, 2 bedroom 2 Bathrooms & solarium , original owner, spacious combined living & dining room, new windows, new kitchen appliances, no broadloom, new toilets, generous room sizes, approx 1220 sq ft as per mpac, separate bedrooms, separate locker, fan coils replaced Feb 2024, freshly painted, great value, live in as is or renovate if you prefer, renovated lobby & hallways, healthy reserve fund, amenities include outdoor swimming pool, tennis court, gym, sauna, party room, hot tub, pool table, lots of visitor parking, beautiful grounds, gatehouse, located across from the Promenade Mall, library, places of worship, schools, ez access to transportation, 407 highway, great value! shows well! (id:60365)
27088 Kennedy Road
Georgina, Ontario
Located next to Lake Simcoe, this masterpiece blends cutting-edge construction w/ timeless design. A total of 6800 sqft done right from the foundation and up using ICF (Insulated Concrete Form) technology, offering unmatched energy efficiency, mold/pest resistance, & whisper-quiet comfort. Paired w/ multi-zone hydronic heating & dual-zone cooling systems, enjoy consistent temperatures throughout w/ no more cold corners or overheated rooms. It's sustainable & cost-effective even compared to homes a third its size. 4100 sqft above grade packed w/ designs that elevate everyday living. Here are the Top 5 Features We Love: 1) Breathtaking Great Room: Soaring 20 ft ceilings, a dramatic floor-to-ceiling limestone fireplace, & 16 ft sliding glass doors w/ seamless indoor-outdoor flow perfect for entertaining or unwinding. 2) Dream Kitchen: A 10 ft show-piece centre island, complete w/ gas range, pot filler, quartz countertops & backsplash, walk-in pantry, and built-in stainless steel appliances, overlooking the backyard. 3) Bright & Airy Layout: 10 ft ceilings on the main & 9 ft on 2nd, the open-concept design strikes the perfect balance between spacious & cozy, something rarely found at this price point. 4) Multi-Zone Heating & cooling, because keeping your toes warm & your energy bills low is non-negotiable. 5) Expansive Basement: A warm, dry 2700 sqft lower level w/ 9 ft ceilings, in-floor heating, a 240 sqft cold room, & rough-in for a bathroom. And Bonus Features That Make Life More Fun: Oversized second primary bedroom w/ 4-piece ensuite & walk-in closet | 3-car drive-thru garage w/ direct access to basement | 10" baseboards, 8' doors, & over 100 LED pot lights | Open-concept balcony w/ sitting area | Walk-in linen closet | EV charger rough-in. And. So. Much. More. A Passion project by a top GTA premium builder, unmatched value w/ rare building technologies at a price point that makes sense. *Staging furniture has been removed* *New build, Taxes not yet assessed.* (id:60365)
59 Condotti Drive
Vaughan, Ontario
Welcome to 59 Condotti Drive! This home is a rare opportunity in one of Vaughan's most sought-after areas, combining luxury, functionality, and a convenient location. In the heart of Woodbridge, this semi-detached 3 bedroom home is a perfect blend of modern upgrades and resort-like amenities. With $250,000 in premium updates completed in 2023, this home offers turn-key living in a family-oriented neighborhood, just moments from top-rated schools, shopping, and major highways. Key Features & Upgrades (All 2023): Resort-Style Backyard Oasis: Enjoy a heated salt water in-ground pool complete with a captivating waterfall. Pool furnishings are included creating an ideal space for entertaining or relaxing in your private paradise; complemented by in-ground sprinklers, professional landscaping, and ambient lighting. Modern Exterior and Structural Enhancements: Brand-new front door, driveway, railings, stairwell, and rear windows. A new roof and high-efficiency furnace ensure peace of mind and energy savings. The versatile lower level is perfect for extended family, guests, or a home office, featuring a kitchenette for added convenience. Additional Amenities: Bundled utilities including hot water tank (HWT), furnace, water heater, and humidifier for just $180/monthsimplifying your monthly expenses. Prime Location: Easy access to Highways 427 and 407 for seamless commuting to Toronto and beyond. Walking distance to everyday shopping and amenities. Excellent schools nearby: San Marco Catholic Elementary, Pine Grove Public School, Holy Cross Catholic Academy (high school), and Woodbridge Collegiate Institute (public high school). (id:60365)
18 Shady Lane Crescent
Markham, Ontario
Beautiful Rarely Offered Detached Home In The Highly Sought-After Royal Orchard Community Of Thornhill. This Sun-filled & Spacious 4 Bed 2 Bath Property Features A Double Garage, Brand New Engineered Hardwood Floors (2025), Modern Baseboards (2025), Freshly Painted Walls & Upgraded LED Lighting. The Functional Layout Boasts A Generous Living/Dining Area and A family room outlooking A Large Backyard Ideal For Gardening & Outdoor Enjoyment. Kitchen With Solid Hardwood Cabinets & Granite Countertops. Upper Level with 3 bedrooms Offers Potential To Add Two 3-Pc Washrooms, While The Main Floor Provides The Opportunity To Create A Direct Garage Entrance. Separate Entrance To The Basement and lower level Allows For The Possibility Of A 2nd Unit With Potential Rental Income. Convenient Location With Easy Access To Transit, 4 Mins Drive to Hwy 407/404, , Direct Bus To Finch Station Or York University, And 8 Minutes Drive To Langstaff GO. 7 Mins Drive To Top Ranked St. Robert HS (#1/746 In Ontario). Close to Future Subway Stop Approved At Yonge & Royal Orchard, Plazas, Parks, Trails and Everything. (id:60365)
1003 - 99 Eagle Rock Way
Vaughan, Ontario
Absolutely Beautiful, Luxury 1 Bedroom Penthouse Unit Located On The Top 10th Floor Of The Prestigious Indigo Condos Building! Extra High 12' Ceilings - Exclusive To Penthouse Floor Only! Enjoy Fabulous Unobstructed Views From Private Terrace On The 10th Floor Facing The Park! Luxurious Upgrades Include Rich Dark Laminate Floors, 12 Ft Extra High Ceilings, Custom Beautiful Crystal Chandeliers, Custom Windows Coverings T/Out! Modern Maple Kitchen Features B/I Top-Of-The-Line Whirlpool Stainless Steel Appliances (Fridge, Stove, Dishwasher, Microwave W/Range Hood), Granite Counters, Breakfast Bar & Beautiful Ceramic Mosaic Backsplash! Floor-To-Ceiling Large Windows In Main Room And Bedroom Provide Lots Of Natural Light! Walking Distance To The Maple Go Station, Minutes From Highways 400/407 - The Entire GTA Is At Your Door! Steps To Great Shopping, Plazas & Restaurants! 24/7 Concierge, Gym With Lots Of Equipment, Steam Sauna, Jacuzzi, Exercise/Yoga Studio, Movie Theatre, Party Room, Guest Room, Dog Wash Room, Visitors Parking! (id:60365)

