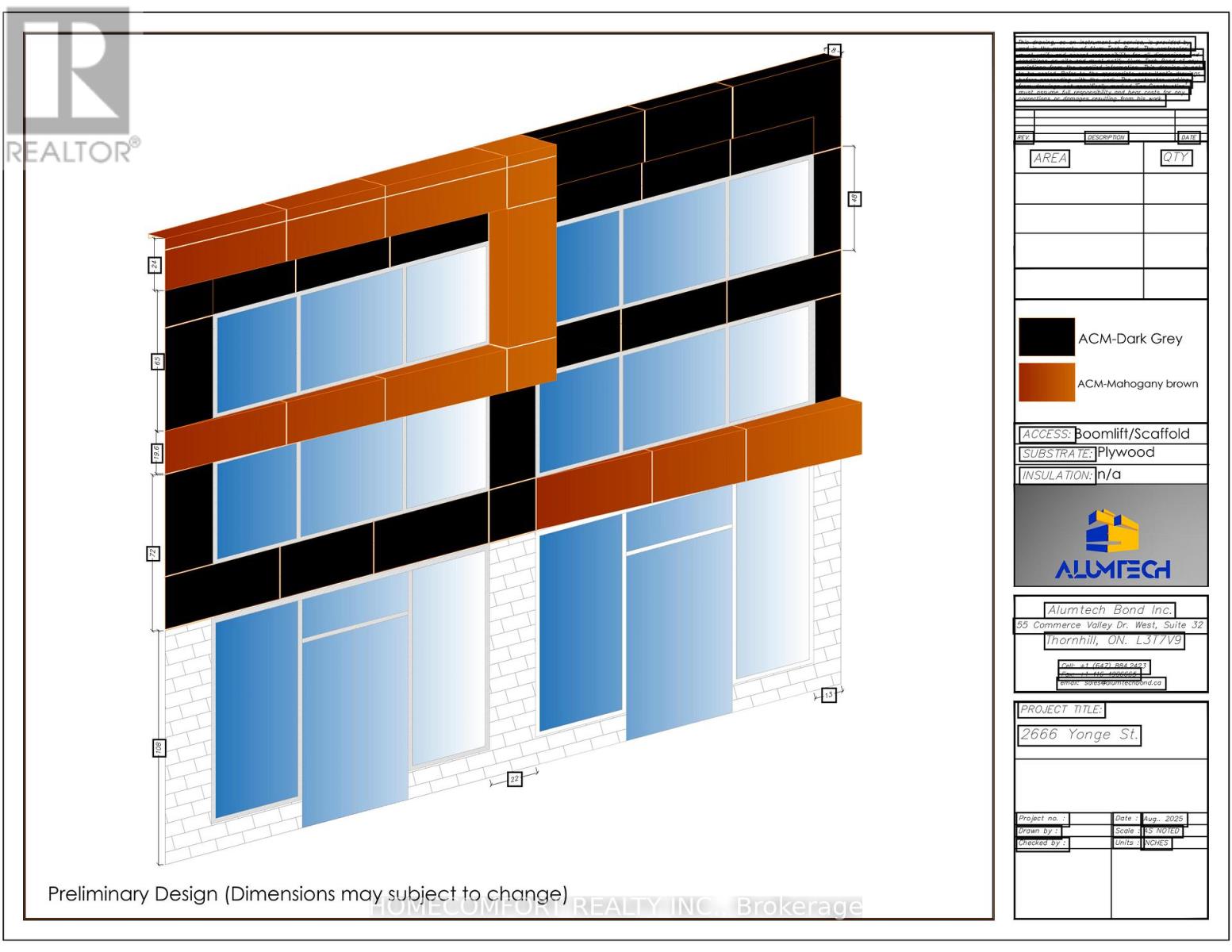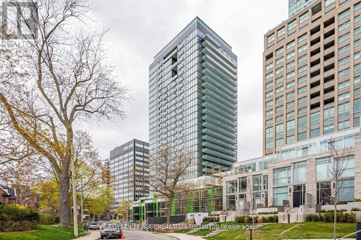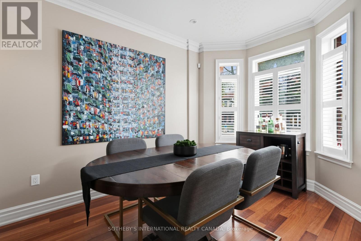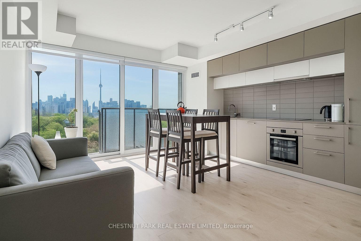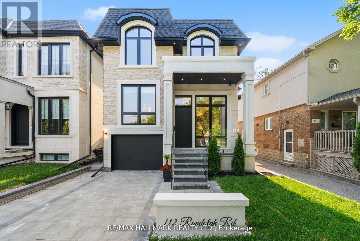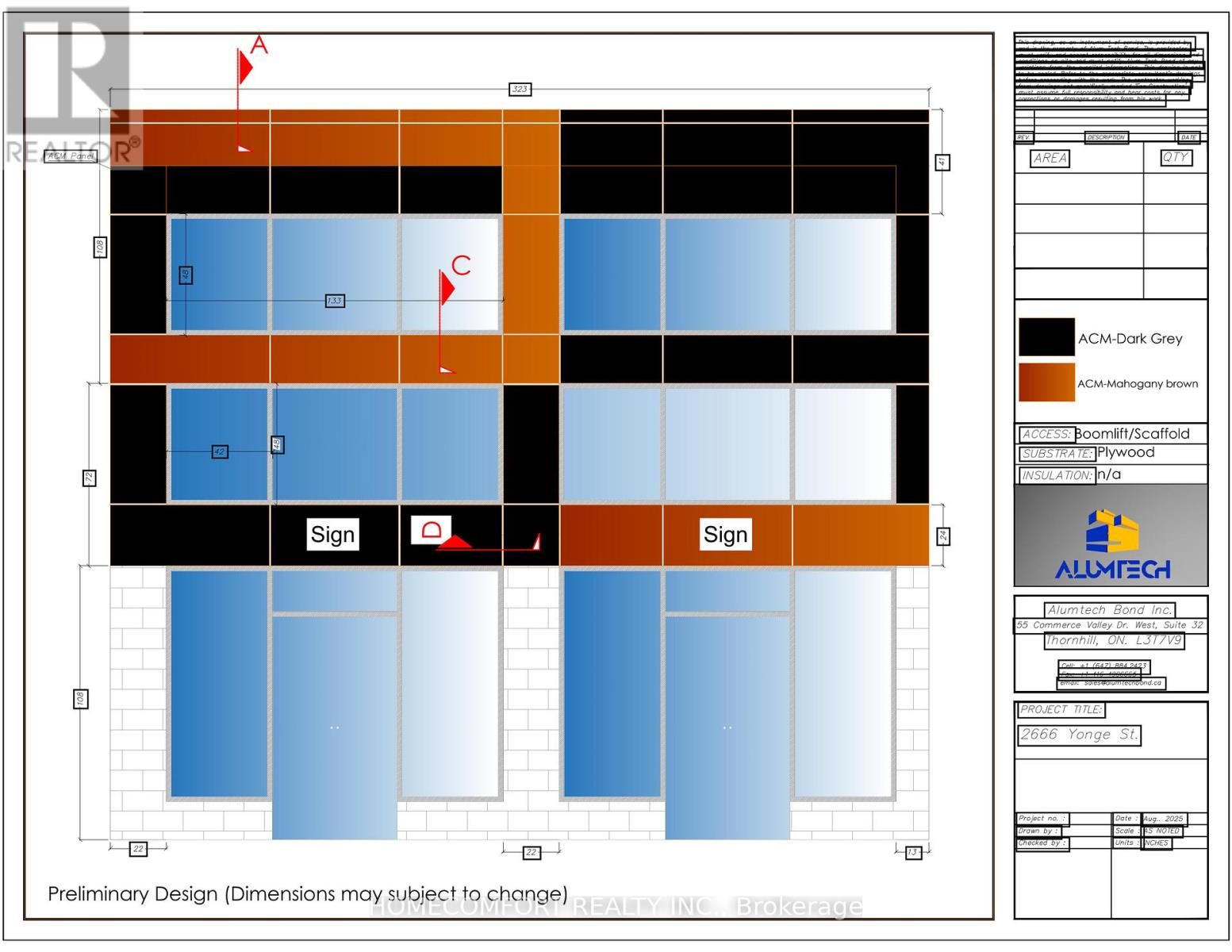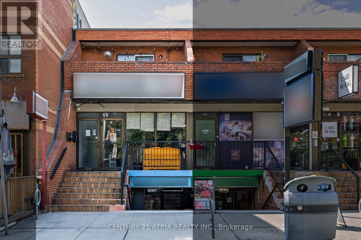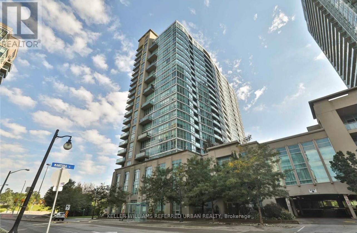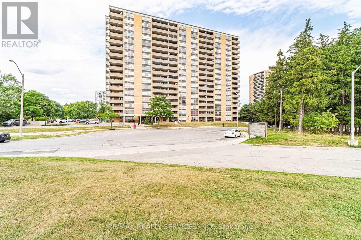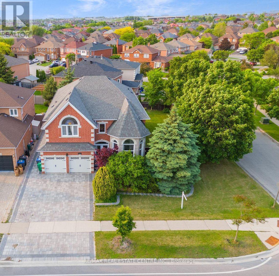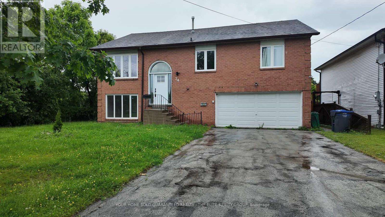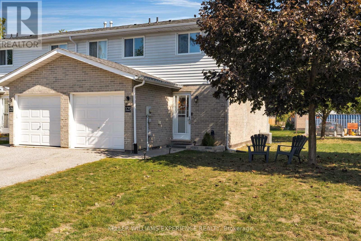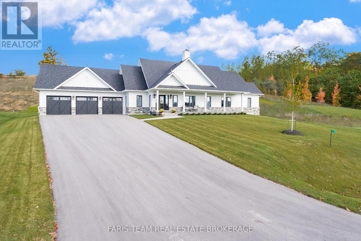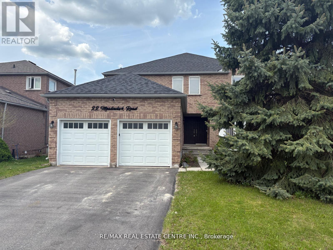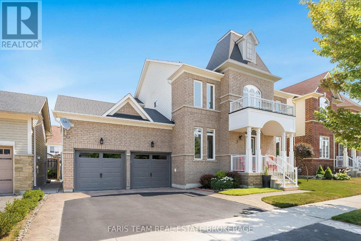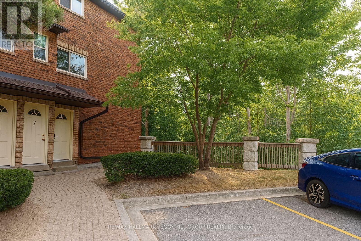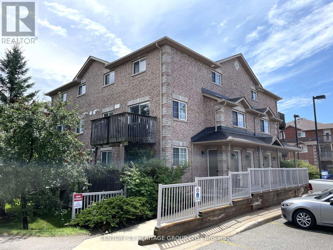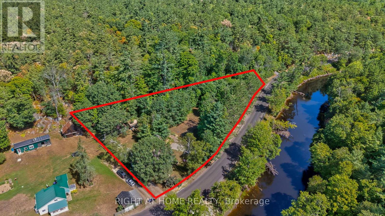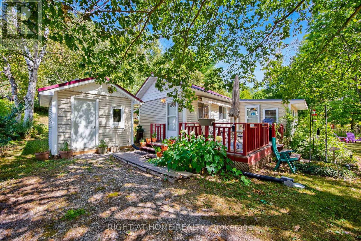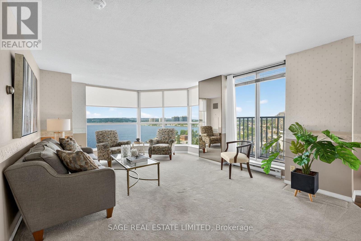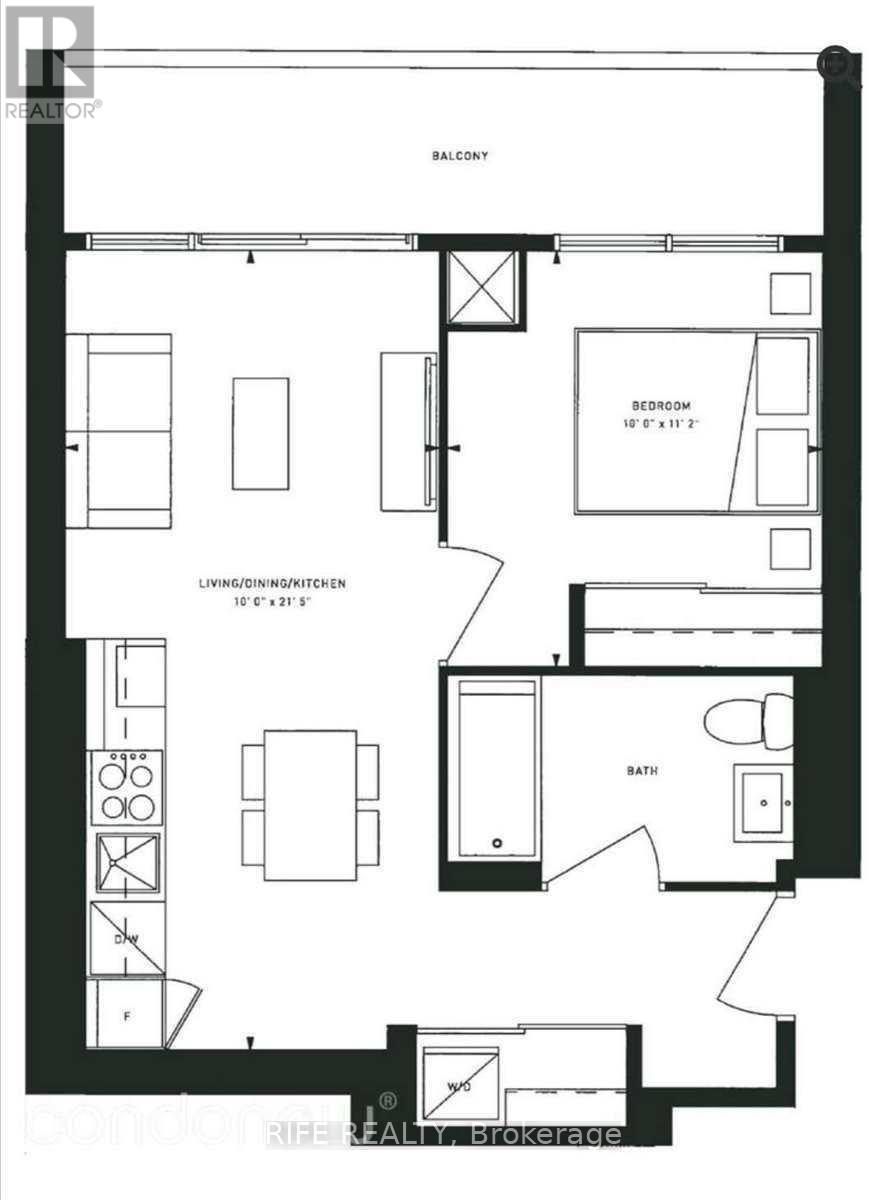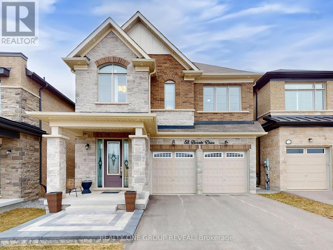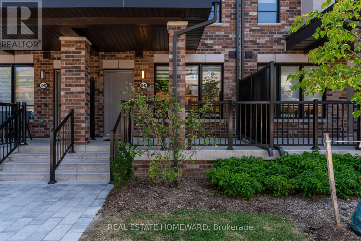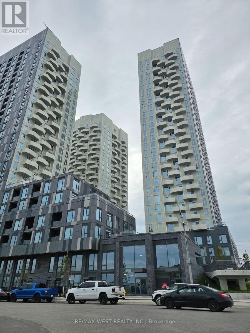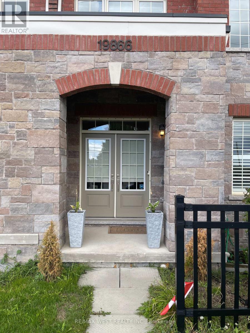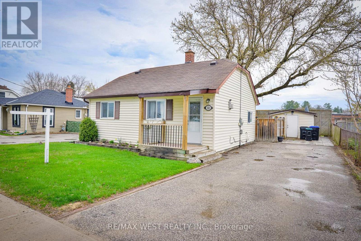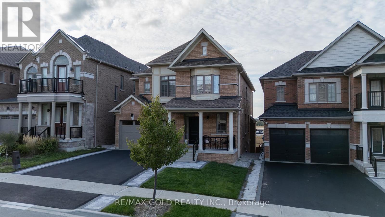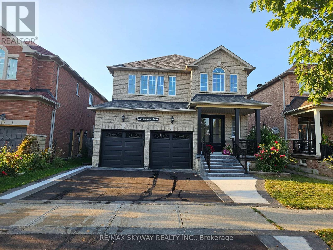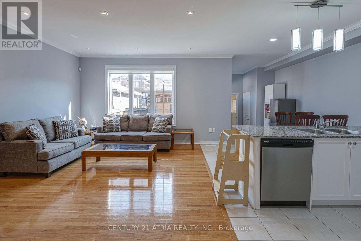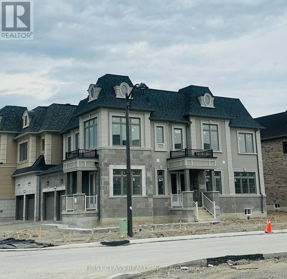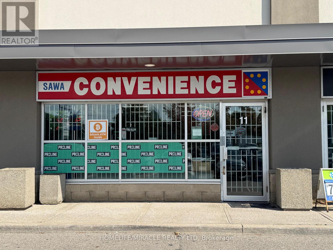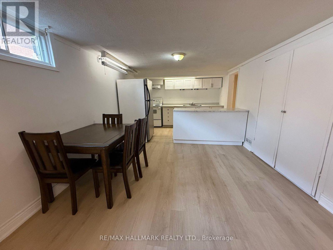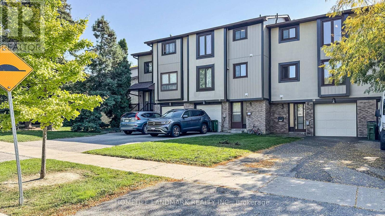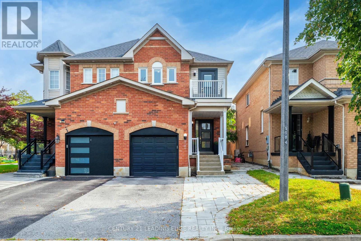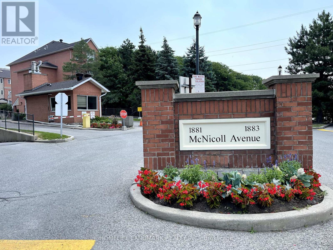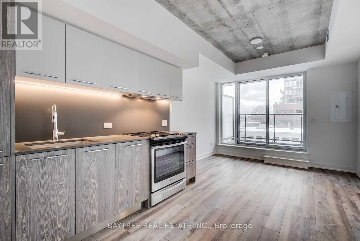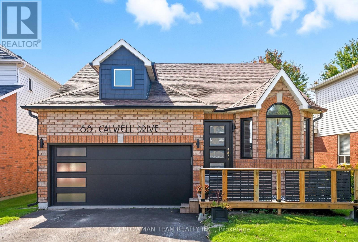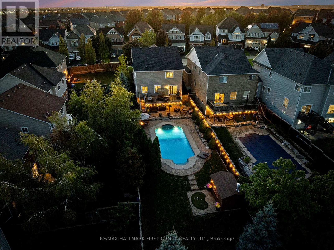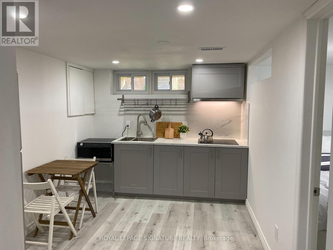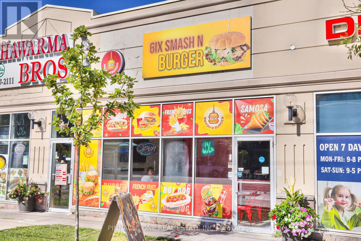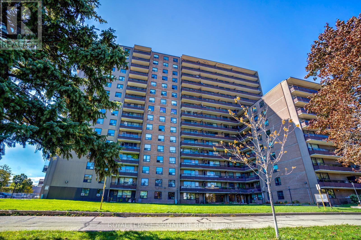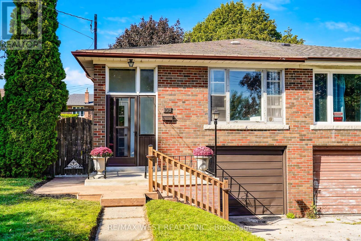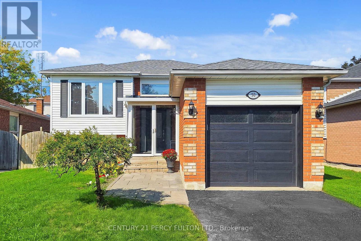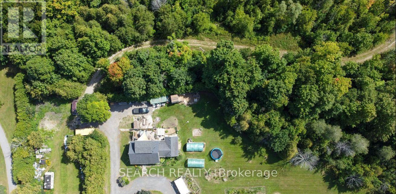2664/2666 Yonge Street
Toronto, Ontario
Brand New Commercial and Residential Mix Use Freehold Standing Property, ready to Occupy in Mid of November, 2025 at Yonge/Lytton. Step to Yong/Eglinton Corridor. Neighbor with future Mandy's Salad Restaurant, Starbucks, Just across The Sporting Life. This Is A Prime Location In the Lawrence Park South Neighbourhood, With Heavy Traffic Volumes And Great Exposure. Convenient Access To The Eglinton Station And Eglinton Crosstown Lrt. The Whole Commercial Unit Including 1754 Sqf Main Floor with 9' Ceiling and 667 Sqf 9 feet Ceiling Open to Above Mezzanine Area (self stair up and down). Bonus Basement 1120 Sqf front part with 8' Ceiling and Rear additional Storage area, 1 Surface parking at Rear. Variable uses from Medical Office, Pharmacy, Dental, Eye Glasses, to Brand Name Stores/ Restaurant Tenants, Etc. (id:60365)
1707 - 99 Foxbar Road
Toronto, Ontario
Spacious and filled with natural light, this 1-bedroom, 1-bath suite features luxury built-in kitchen appliances, 9 ft ceilings, floor-to-ceiling windows, and a large wide balcony with unobstructed city views. The bathroom offers clean, sleek finishes, and residents enjoy access to the renowned Imperial Club amenities. Perfectly located just a 1-minute walk to a grocery store, LCBO, and streetcar, and only steps from St. Clair Subway Station. Internet is included. Pictures when the unit used to be vacant. (id:60365)
463 Shuter Street
Toronto, Ontario
This freehold semi-detached townhouse offers both function and style with convenient access to downtown. The main floor features a powder room and a versatile layout that flows seamlessly into a fully landscaped backyard with mature trees. A true oasis, perfect for entertaining! Two spacious bedrooms, each thoughtfully designed with its own 4-pc ensuite, and expanding the living potential, an additional bedroom with 3-pc ensuite in the finished basement. All three levels feature 9-foot ceilings creating a spacious and open floor plan. A rare detached private garage offers secure parking for one vehicle plus valuable storage. A short walk to the newly reimagined Louis March Park which includes a playground and off-leash dog area. Steps to local cafes, restaurants, community centre/athletic grounds, and transit, this home delivers the perfect balance of metropolitan energy and community charm. (id:60365)
1311 - 99 Foxbar Road
Toronto, Ontario
1 Bed | 1 Bath | Unobstructed CN Tower Views. Sleek and modern suite with stylish finishes, offering access to the exclusive Imperial Club with world-class amenities including an indoor pool, squash courts, golf simulator, music recording studio and more. Blue Diamond at Avenue & St. Clair is a master-planned community with a preserved historical façade, landscaped courtyard, and convenient street-level retail (Longos, Loblaws, LCBO, Starbucks, banks & more), nestled among Torontos most prestigious neighbourhoods Forest Hill, Deer Park, and Summerhill with easy TTC access. Internet is included. All other Utilties are extra (id:60365)
112 Randolph Road
Toronto, Ontario
Absolutely stunning custom-built home in the heart of South Leaside! This bright and spacious residence offers almost 4000 sq. ft. of luxurious living space with 5 bedrooms and 6 bathrooms, including 4 ensuites on the second level each bedroom with its own private ensuite. Exceptional craftsmanship and top-tier finishes throughout: white oak hardwood floors, glass railings, skylights, Aqua Brass fixtures, and full spray foam insulation. Enjoy soaring 12 ft ceilings on the main floor, enhancing the open, airy feel of this elegant home. Smart and stylish living with TP-Link smart switches, Alexa Eco Hub, Ecobee thermostat, Control4 system, Ring cameras (front/side/back), and motorized shades with remote + smart hub on main floor and office. Built-in speakers throughout the home! Chefs kitchen with built-in appliances overlooks a sun-filled family room with electric fireplace. Additional features include a gas fireplace in the living room, central vacuum, Lenox furnace + AC, HRV, humidifier, and heated basement floors. The basement includes a legal 1-bedroom apartment with full kitchen. The basement also features a theatre room with 7 built-in speakers, gym, dry sauna, and walk-up to the backyard. Outside, enjoy a saltwater heated fibreglass pool with Hayward system and interlock. Snow melt system on driveway, porch and steps! A rare turnkey opportunity in one of Torontos most sought-after neighbourhoods steps to top schools, parks, and Bayview shops. Complete With 7 Years TARION Warranty And Qualified For Ontario New Home HST Rebate. (id:60365)
2666 Yonge Street
Toronto, Ontario
New Commercial and Residential Mix Use Property at Yonge/Lytton. Ready in Oct 2025. Step to Yong/Eglinton Corridor. Neighbor with future Mandy's Salad Restaurant. Just Across The Sporting Life. Prime Location In the Renowned Lawrence Park South Neighbourhood With Heavy Traffic Volumes And Great Exposure. Convenient Access To Eglinton Subway Station and New Lrt. The Whole Commercial Unit Including 874 Sqf Main 9' Ceiling Floor And 297 Sqf 9' Ceiling Second Floor Mezzanine Area, Open to above @Front & Rear. Basement 560 Sqf 8' Ceiling Front Part and around 400 Rear Part Storage area as free bonus. Building can be combine with neighbor unit 2664 Yonge St and makes more than double spaces for growing business use. Variable Uses from Medical Office, Pharmacy, Dental, Eye Glasses, to Brand name Stores or Restaurant Tenants, Etc. (id:60365)
41 Baldwin Street
Toronto, Ontario
Prime Mixed-Use Investment Opportunity in Downtown Toronto! Exceptional commercial property with residential component, ideally located just a 3-4 minute walk from the University of Toronto. The upper level features a well-maintained 2-bedroom apartment with a full kitchen, perfect for student rental or personal use. The main and lower levels are both currently operating as food establishments, fully licensed for 140 patronsideal for a cafe, restaurant, or other food-related business. All three floors are fully leased, generating strong and stable rental income. Situated in a high-traffic, high-demand corridor surrounded by restaurants, cafes, bars and dessert shops. Close to major hospitals, public transit, and the Financial District. Additional features include a double-door front entrance, two rear parking spaces, and ample street parking. This property offers excellent rental income from both commercial and residential tenants. A rare opportunity to own a turn-key investment in one of Toronto's most dynamic and sought-after neighbourhoods. (id:60365)
501 - 185 Legion Road
Toronto, Ontario
Welcome To Your New Mimico Home! Don't Miss This Spacious One Bedroom With A Large Balcony And Modern Open Concept Kitchen. The Space Is Perfect For Entertaining. The Building Has Many Great Amenities Including: Gym, Outdoor Pool, Indoor/Outdoor Hot Tubs, Sauna, Squash Court, GameRoom, Party Room, Library, Theatre, 24/7 Concierge And More. Walking Distance To TTC, Grocery Stores, Great Access To Highway, Parks, Lake, And More. All Utilities Included. (id:60365)
806 - 40 Panorama Court
Toronto, Ontario
"SOLD" ON AS IS WHERE IS" Basis. Handyman's Special. Need work. Great opportunity for Contractors/ First time buyers. Large suite with great layout. Centrally located. All amenities close by. Steps to transit. Well maintained building. Ample visitor parking. MUST SEE!! Seller offers No Warranties whatsoever. (id:60365)
6361 Donway Drive
Mississauga, Ontario
Live in the lap of luxury in a premium corner lot detached house with high end upgrades and finishes throughout. Spacious 5 bedrooms and 5 washrooms spread across nearly 5500 sq ft of finished living area. The main floor featuring a separate living and dining area has an air of luxury and elegance including a chef-inspired open concept kitchen with a breakfast nook, a cozy family room, and a dedicated home office with soaring 12.5 ft high ceilings. Gleaming hardwood floors throughout and expansive large windows ushering in plenty of sunshine. The second floor features five spacious bedrooms and three washrooms with two semi-ensuites. The luxurious primary bedroom includes a large walk-in closet with custom organizers and a spa like 5-piece ensuite complete with a soaker tub. Finished basement apartment with a separate entrance features a fully functional kitchen, large office space / rec room and 2 large bedrooms offering rental potential as well. Premium stone on exterior walls outside add a touch of elegance and a unique character to the house. Entertainer's large backyard with a gas fireplace and a gazebo, perfect for year-round enjoyment in comfort and privacy. Located in the heart of Mississauga in a quite and serene neighborhood with quick access to all major highways, GO stations, 5 minutes to Heartland Centre and some of the best schools in town. **EXTRAS** Brand new Furnace installed (September 2025), Brand New Cooking range in the main floor kitchen (Feb 2025), Roof 2015, Garage Doors 2021, Patio 2019, Driveway 2022, Windows 2017, custom made front door 2024, renovated basement 2022 (id:60365)
Lower - 74 David Street
Brampton, Ontario
Welcome to this well-maintained above-ground unit nestled in one of Brampton's most charming and mature neighbourhoods, just steps from Mill St N and Rosedale Ave W. This location offers the perfect blend of peace and convenience, surrounded by tree-lined streets and family-friendly vibes. You're just minutes from downtown Brampton, with easy access to the GO Station, making commuting a breeze. Enjoy being close to Gage Park, the Rose Theatre, and Peel Art Gallery for weekend strolls or cultural outings. Shoppers World and Brampton Corners are nearby for all your retail and grocery needs, and there are plenty of dining options ranging from cozy cafés to popular local restaurants. With a private entrance, a bright and comfortable above-ground interior, and prime access to everything Brampton has to offer, this unit is a fantastic place to call home. (id:60365)
607 - 1638 Bloor Street W
Toronto, Ontario
Welcome to THE building to live in, located at 1638 Bloor St W. An exceptional one-bedroom plus den unit just steps from High Park an iconic Toronto greenspace. This recently updated modern suite offers a functional layout, perfect for entertaining or a cozy night in. The den provides an ideal amount of separation for a home office that can even be sectioned off. The unit features sleek finishes, floor-to-ceiling windows, and a double door Juliet balcony to let in plenty of fresh air. Situated just minutes away to lush greenery, walking trails, and gardens. Perfect for outdoor enthusiasts and nature lovers. But right before heading out, the neighborhood offers plenty of trendy cafes, restaurants, and boutique grocery stores all within walking distance. The building boasts top-notch amenities, including a fitness center, party room, rooftop terrace with BBQs, and more. Plus, you're right by Keele subway station for seamless commuting. Don't miss this rare opportunity in this sought-after neighborhood! (id:60365)
005 - 125 Bell Farm Road
Barrie, Ontario
Discover unparalleled convenience and professional excellence in this lower-level suite, nestled within a meticulously maintained office building. Positioned in close proximity to the Royal Victoria Regional Health Centre, Georgian College, and the Hwy 400 interchange, this space offers exceptional accessibility. Ideal for professional office use, the suite is currently set up with a reception area, two private offices, and a supply room. It provides a quiet, professional environment designed to support productivity and client comfort. Elevate your practices visibility in this esteemed locale, where quality meets convenience for both practitioners and clients alike. (id:60365)
123 - 25 South Street
Orillia, Ontario
Have you been waiting for the perfect place to call home? Look no further your dream has arrived! Welcome to 123-25 South St, an incredible two-storey townhouse in Orillias highly sought-after North Ward. Comfort, style, and convenience come together beautifully in this thoughtfully updated home, featuring a professionally renovated kitchen and two tastefully updated bathrooms. The main floor offers a well-designed layout that makes everyday living a delight, while the second level hosts three spacious bedrooms, including a generous primary suite with ensuite privilege. The newly finished basement adds even more living space with a bright recreation area and an additional bedroom perfect for guests, a home office, or hobbies. With nearly 1,700 sq. ft. of finished living space, this home truly leaves you wanting for nothing. The attached garage with inside entry adds everyday convenience, and youll love the peace of mind that comes with worry-free condo living. Whether youre upsizing, downsizing, or simply ready for a fresh start, this home offers the perfect blend of modern updates and a low-maintenance lifestyle all in a fantastic North Ward location close to parks, schools, and amenities. Move in and start living everything has been done for you. (id:60365)
17 Clydesdale Court
Oro-Medonte, Ontario
Top 5 Reasons You Will Love This Home: 1) Stunning newly-built four bedroom, four bathroom home set on an expansive 1.028-acre lot in the highly sought-after Braestone community 2) Thoughtfully designed home boasting numerous upgrades, including additional square footage, luxurious heated flooring in the primary ensuite, a fully carpeted lower level, and top-of-the-line KitchenAid appliances, featuring a 36-inch six-burner gas stove with a convenient pot filler 3) Enjoy complete privacy on this serene lot with no rear neighbours, backing onto municipal land, offering a peaceful and natural backdrop 4) Oversized three-car garage providing ample room for parking and additional storage, perfect for vehicles and equipment 5) Ideally located near premier golf courses, both Alpine and Nordic skiing, mountain biking, and scenic trail systems, this home offers year-round enjoyment of the surrounding natural environment. 2,088 above grade sq.ft. plus a finished basement. (id:60365)
22 Meadowlark Road
Barrie, Ontario
This Beautiful Home Is Located In A Very Desirable Location, Offers Over 4000 SF Of Living Space With 4+4 Bedrooms, 4 Washrooms, Double Garage, Two Kitchen, Beautiful Hardwood Floors And Laminated Floors In The Basement, Two Fireplaces, Family Area With Open Concept With Breakfast Area And Large Family Kitchen, Renovated Washrooms, Freshly Painted. New O'Hara Staircase Open To The Basement, Cathedral Ceilings, Great Schools, Minutes To The Highway 400, W/Out Basement, Large Deck, Perfect For A Large Family, $$$ Thousands In Renovation, Shows 10+++ (id:60365)
5 Magna Carta Road
Barrie, Ontario
Top 5 Reasons You Will Love This Home: 1) This house has been pampered more than a spa client, with updated windows, a roof treated in 2024, shiny new garage doors, main-level laundry with a sparkling washer and dryer, bathrooms refreshed in 2025, upgraded attic insulation, and an irrigation system, basically all the heavy lifting is done, so you can skip the reno stress and start living your best life 2) Over 2500 square feet of meticulously maintained perfection, with a formal dining room and butlers pantry leading into a crisp white kitchen with granite counters and a gas range, all overlooking the sun-filled living room where the fireplace practically winks at you to sit down and stay awhile 3) Five bedrooms and four bathrooms mean youve got space for everyone and their hobbies, and the primary suite is basically a five-star resort, with a walk-in closet worthy of its own Instagram reel and a spa-inspired ensuite featuring a soaker tub and double vanity made for bubble baths and zero sharing 4) The lower level is half finished, half full of potential, with a builder-finished bedroom and bathroom already complete, and bonus, the electrical is already done, so finishing the rest is a breeze, no need to bribe your uncle the electrician, just dive straight into creating your dream gym, theatre, playroom, or that in-law suite that earns you favourite child status 5) Your backyard oasis is fully fenced and hugged by mature cedar trees for maximum privacy, summer dinners on the oversized deck, cozy nights under the stars, and inside access from your oversized garage make everyday life feel effortlessly easy and just a little bit luxurious. 2,515 above grade sq.ft. plus a partially finished basement. (id:60365)
7 - 21 Evergreen Court
Barrie, Ontario
3-BEDROOM CONDO TOWNHOUSE ON A PEACEFUL COURT WITH LOW FEES, A WALKABLE LOCATION, & A BALCONY WITH FOREST VIEWS! Escape to this inviting 2-storey condo townhouse tucked away on a quiet court in Barrie's Ardagh neighbourhood, offering a peaceful setting with a warm community atmosphere. Enjoy the convenience of being within walking distance to shopping, dining, and groceries, with schools close by and public transit just down the road. Commuters will appreciate quick access to Highway 400 and the Allandale Waterfront GO Station, while weekends can be spent at Kempenfelt Bays sandy Centennial Beach, waterfront parks, and Barrie's lively downtown, all less than 10 minutes away. The home is perfectly positioned against a backdrop of mature forest with a playground right on the court, creating the ideal mix of relaxation and recreation. Inside, the open-concept main floor is bright and functional, featuring a living and dining area anchored by a natural gas fireplace, a cheerful kitchen, and a walkout to a balcony overlooking the trees. Upstairs, three comfortable bedrooms are complemented by a full 4-piece bathroom, while in-suite laundry ensures day-to-day ease. Complete with a private driveway parking spot, low monthly maintenance fees, and condo amenities including an exercise room, outdoor pool, visitor parking, and tennis and basketball courts, this #HomeToStay delivers everyday comfort with vibrant lifestyle appeal. (id:60365)
7 - 89 Goodwin Drive
Barrie, Ontario
**South End Barrie** Beautiful and Bright Townhouse for Lease. Spacious Floor Plan w/ L-shape Living Room, Eat-in Kitchen and Walkout to Balcony. BBQ's Allowed. Second Floor Features 2 Spacious Bedrooms and Main Bathroom. Family Friendly Neighbourhood. Wait List Option For 2nd Parking Spot if/when Available Tenant To Inquire. Excellent Location Mins to Hwy 400, GO Station, Shops, Schools, Parks and All Amenities. (id:60365)
1340 Coopers Falls Road
Ramara, Ontario
VACANT LOT + Quaint Bungalow = Privacy, Potential & Muskoka Charm! SEE MAIN LISTING AT 1350 Coopers Falls Rd. This rare opportunity includes two properties being sold together: a charming 1+1 bedroom, 1 bath, 3-season bungalow cottage at 1350 Coopers Falls Rd. plus the adjacent vacant lot at 1340 Coopers Falls Rd. Located at the doorstep to Muskoka, with over 420 ft. of combined frontage on 0.9 acres, backing onto Crown land and bordering the scenic Coopers Falls Trail, the property offers both privacy and endless recreational possibilities. Situated directly across from the Black River, its perfect for paddling, swimming, or fishing.The bungalow, renovated to the studs in 2003, is fully insulated including the floor and can be converted into a 4-season home or getaway. Updates include metal roof (2020), septic system (2009), newer stove (2023), and owned hot water tank. Inside, the versatile layout includes a cozy bedroom plus a sunroom that doubles as a second bedroom or bonus living space. Enjoy mornings with coffee on the deck, afternoons in the fenced vegetable garden, and evenings around the firepit. Additional features include a bunkie/shed, pumphouse, and workshop. Two driveway entrances provide ample parking for trailers, boats, or RVs. With year-round municipal road access, municipal services, and just minutes to Washago, Orillia, and Gravenhurst, this package is perfect for a seasonal escape, downsizing, or creating lasting family memories. Being sold "As Is." (id:60365)
1350 Coopers Falls Road
Ramara, Ontario
A Sweet Retreat! Quaint Bungalow + Vacant Lot = Privacy, Potential & Muskoka Charm! Come and enjoy the autumn colours! This rare opportunity includes two properties being sold together for one price: a charming, well maintained, 1+1 bedroom, 1 bathroom, 3-season bungalow cottage at 1350 Coopers Falls Rd. plus the adjacent vacant lot at 1340 Coopers Falls Rd. Located at the doorstep to Muskoka, with over 420 ft. of combined frontage on 0.9 acres, backing onto Crown land and bordering the scenic Coopers Falls Trail, the property offers both privacy and endless recreational possibilities. Situated directly across from the Black River, its perfect for paddling, swimming, or fishing. The bungalow, renovated to the studs in 2003, is fully insulated including the floor and can be converted into a 4-season home or getaway. Updates include metal roof (2020), septic system (2009), newer stove (2023), and owned hot water tank. Inside, the versatile layout includes a cozy bedroom plus a sunroom that doubles as a second bedroom or bonus living space. Enjoy mornings with coffee on the deck, afternoons in the fenced vegetable garden, and evenings around the firepit. Additional features include a bunkie/shed, pumphouse, and workshop. Two driveway entrances provide ample parking for trailers, boats, or RVs. With year-round municipal road access, municipal services, and just minutes to Washago, Orillia, and Gravenhurst, this package is perfect for a seasonal escape, downsizing, or creating lasting family memories. Being sold "As Is." (id:60365)
706 - 150 Dunlop Street E
Barrie, Ontario
Ultimate waterfront living in this gorgeous 2bd/2bath condo with spectacular panoramic views & sunsets! Highly coveted south-west end unit offers approx 1115 sq ft of light & airy open living with generously sized living & dining space wrapped in windows - perfect for relaxation & entertaining. Conveniently designed kitchen features quality wood cabinetry & granite counters and is open to the dining room. The large primary suite is your own private oasis with stunning views, sitting area and 4-piece ensuite. A 2nd bedroom is a multi-functional space to be used as bedroom, den or office. Ensuite laundry and remote-controlled LR blinds are an added convenience. Recent updates in the last 5 years: broadloom throughout, dr flooring, stove and HVAC unit. Note: all utilities (heat, hydro, cac, water) are included in the monthly condo fee. Great bonuses are the 2 Parking Spaces and good-sized Locker. Bayshore Landing is a premiere condo building offering amazing amenities - large indoor pool/spa, sauna, exercise room, party room, media room, visitor parking & more. Ideally located close to shopping, restaurants, cafes, walking/cycling trail, marina, beaches and all the beauty and serenity of waterfront living! (id:60365)
4811 - 5 Buttermill Avenue
Vaughan, Ontario
Welcome To Transit City 2. Bright And Spacious Open Concept 1 Bedroom Suite, Modern Kitchen, Built In Appliances, Stone Counters, Large Balcony With High Floor Unobstructed West Views! Conveniently Located At The Vaughan Metropolitan Center. Steps From Public Transit And Subway Access, Short Drive To 400 & 407, Close To Ikea, Wonderland, And Vaughan Mills, Across From The Ymca, Shopping, Cafes & Restaurants, York University, Community Center And So Much More! (id:60365)
58 Busato Drive
Whitchurch-Stouffville, Ontario
Welcome to 58 Busato Drive. A Well-Maintained Home in a Family-Friendly Neighborhood. This move-in ready property offers a thoughtful blend of comfort and modern updates. The home includes built-in closet organizers in the primary and secondary bedrooms to maximize space and storage. The extended kitchen features soft-close cabinetry, custom inserts, a glass tile backsplash, a 36" gas stove, and a high-performance range hood designed for both everyday use and entertaining. The interior, freshly painted in 2023 in neutral tones, provides a bright and welcoming atmosphere. Motorized zebra blinds on the main level allow for adjustable light control. The updated powder room includes modern finishes, and the basement has a rough-in for a potential three-piece bathroom. Additional features include central air conditioning with a built-in humidifier and a whole-home water softener system. The fully fenced backyard offers a gas BBQ hookup, landscaped gardens, and exterior lighting on a timer. The double garage includes heavy-duty shelving, and the upgraded front entry enhances curb appeal. Located close to schools, parks, shopping, and major highways, 58 Busato Drive offers convenient access to local amenities and community spaces. (id:60365)
12 - 40 Baynes Way
Bradford West Gwillimbury, Ontario
This will feel like your new family home the moment you walk in! Fall in love with 40 Baynes Way Unit 12, a dream come true! With an elegantly appointed townhome in Cachet Bradford Towns where sunlit spaces, refined finishes, and thoughtful upgrades create an easy, elevated way of living. Smooth 9 foot ceilings, upgraded engineered hardwood, and an open-concept layout set the stage for refined yet comfortable living. At its heart is a chefs kitchen that marries beauty and function with quartz countertops, extended height cabinetry, an oversized island with seating, a full stainless steel appliance suite, and a rare deep walk-in pantry. The adjoining living and dining areas framed by expansive windows create a warm, light filled setting for entertaining or unwinding, with designer lighting and custom window coverings lending a polished finish. The oversized primary suite is a serene retreat with space for his-and-hers closets and a spa like five piece ensuite featuring a frameless glass shower, while two additional bedrooms flex beautifully for family, guests, a home office, or wellness. Outdoor living excels with a private balcony for morning coffee and an expansive rooftop terrace with gas line hookup perfect for golden hour grilling and starlit gatherings. Everyday ease continues with one owned underground parking space (a second available to lease for $200/month) and a private 7' x 13' storage room for bikes, tools, and seasonal gear. Low monthly fees include professional lawn care/landscaping, snow removal, garbage collection, and exterior grounds/building maintenance. Steps to Bradford GO and moments to shopping, dining, schools, parks, and quick links to Hwys 400/404, this turnkey residence marries style, space, and sophistication. Book your private viewing. (id:60365)
420 - 10 Abeja Street
Vaughan, Ontario
Bright, pristine 2-bedroom suite in Abeja Tower 1 never occupied. This roomy unit features an open, contemporary layout and quality finishes throughout, plus brand-new stainless-steel kitchen appliances. Superbly located with easy access to Highway 400 and Cortellucci Hospital, and only a short stroll to Vaughan Mills. One assigned parking space included. (id:60365)
19866 Leslie Street
East Gwillimbury, Ontario
Discover country charm with city convenience at this beautifully updated home in the heart of East Gwillimbury. Situated on a generous lot, this sun-filled residence offers spacious principal rooms, a modern kitchen with premium finishes, and tranquil outdoor space perfect for relaxing or entertaining. Enjoy the serenity of nature without sacrificing access to top schools, major highways, shopping, and GO Transit. Ideal for professionals or families seeking comfort, space, and a welcoming community. A rare lease opportunity move in and make it home (id:60365)
122 Raglan Street
Essa, Ontario
Charming Detached Home Backing On To Angus Morrison PS. Amazing Home With Bright Living Space, 2 Bedrooms Plus 2nd Floor Loft, Open Concept Kitchen, Renovated Bathroom, Updated Eaves/Furnace/Ac/Gas Fireplace (2021). Walkout To Fully Fenced Private Yard With Large Patio And Mature Trees. Walking Distance To All Amenities And Short Drives To Barrie And Alliston. Great Value - Don't Miss Out!!! (id:60365)
16 Frank Kelly Drive
East Gwillimbury, Ontario
**Upper 2 levels only** Welcome to this beautifully upgraded luxury detached home in the heart of Holland Landing, Ontario. Offering over 3,000 sq. ft. of elegant living space, this residence features 4 spacious bedrooms plus a den, a finished walk-out basement, and a 2-car garage. The location is second to none, just minutes from Hwy 404/400, the GO Station, Costco, Upper Canada Mall, schools, parks, restaurants, and endless entertainment options. The main level is designed for both style and functionality, with a sun-filled gourmet kitchen boasting granite countertops, an oversized breakfast area, a walk-in pantry, centre island, and stainless steel appliances. A bright and open family room with pot lights and a coffered ceiling flows seamlessly into the separate dining and living rooms, creating an inviting space for gatherings and entertaining. A private library on the main floor is perfect for a home office or study. Upstairs, a large loft and convenient second-floor laundry add to the thoughtful layout. The finished walk-out basement expands the living space with 2 additional bedrooms, 2 bathrooms, a full kitchen, and a separate laundry area ideal for extended family, guests, or rental potential. Recent renovations elevate the home with new flooring throughout (carpet removed), fresh paint on all walls, doors, baseboards, and trims, upgraded light fixtures, and newly installed pot lights. Bathrooms have been fully updated with new toilets, faucets, and showers. Additional improvements include new electrical boxes and plates, modern door handles and locks, a central vacuum system, and custom-made curtains for every window. Exterior upgrades feature interlocking around the driveway and front porch, adding curb appeal and functionality. Brimming with natural light and showcasing over $$$ in upgrades, this move-in ready home blends luxury, comfort, and practicality a rare find in Holland Landing. (id:60365)
34 Terrance Drive
Markham, Ontario
Welcome to this spacious 4-bedroom, 3-bathroom detached home in one of Markhams sought-after communities. The second-floor bathroom has been recently upgraded, and the second bedroom is generously sized, offering comfort and flexibility. Large windows throughout provide an abundance of natural light, creating a warm and inviting atmosphere. Enjoy a serene lifestyle with nearby golf courses, scenic walking trails, and quiet streets perfect for families. Conveniently located with quick access to Hwy 407, shopping, dining, and everyday amenities just minutes away. This home combines comfort, convenience, and a calm settingideal for thoseseeking both relaxation and accessibility. (id:60365)
137 Barons Street
Vaughan, Ontario
3-storey exec TH over 2000sf w dbl garage. 3 bdrms + flex loft for 4th bdrm, office or storage. Chefs kit w brkfst bar, SS appls, formal dining & open concept living. Primary retreat boasts 3pc ensuite. Spacious bdrms ideal for a growing family. Stylish, functional & move-in ready, this home combines modern comfort w ample space in a desirable community, perfect for todays lifestyle needs. Located in top-rated Lorna Jackson PS & Emily Carr HS dists. Close to Wonderland, Vaughan Mills, Kortright & McMichael Gallery. Walk to Longos, Starbucks & transit. Quick access to 427/400 makes commuting easy. Perfect loc for families seeking conv & lifestyle. (id:60365)
78 Meizhou Avenue
Markham, Ontario
Brand new modern detached home by Minto nestled in highly sought after Angus Glen Community. Sun-soaked corner lot w/open concept design. 10ft ceiling on main. Solid hardwood floor on main & oak stairs. Gas fireplace in Family room. Trendy white modern kitchen w/stainless steel appliances, large centre island, quartz counter & backsplash. Custom size sliding door from breakfast area to backyard. Office at corner can be guest room. Laundry in mudroom close by garage. 4 large bedrooms w/two ensuite bathrooms. Mins drive to grocery stores, restaurants, banks, angus glen golf club & community centre. Surrounded by top schools (buttonville PS, pierre elliott trudeau high school, unionville HS & St Augstine Catholic HS) (id:60365)
11 - 8633 Weston Road
Vaughan, Ontario
EXCELENT Opportunity To Own A Convenience Business ON GREAT LOCATION IN VAUGHAN and Be Your Own Boss. Location Surrounded By Multi-Million Dollar Neighbourhood and Fully Tenanted Plaza. High OLG Sales In The Area (One Of The First Stores To Get The New Lottery Machine). Opportunity OF The Sales Of Beer and Wine CAN BOOST YOUR SALE. Potential To Include Many Services Like Money Transfer, Key Cutting, Vape Store, Bitcoin, Courier Service and Lots More. Easy One-Man Operation. Lease Remaining 8 + 5 Years (Option). Cigarettes is 70% Of Sales, Groceries 30%. (id:60365)
208 Greenwood Road
Whitchurch-Stouffville, Ontario
Welcome to this beautifully 2,732 sq.ft , 2 storey detached home, ideally located in one of Stouffville's most sought-after communities. Backing onto scenic greenspace with mature trees and walking trails, this property offers four spacious bedrooms, four bathrooms, a finished basement, and an unbeatable family friendly setting. The bright, open concept main floor features large windows that frame stunning backyard views, filling the home with natural light. A wraparound kitchen with ample cabinetry and counterspace keeps you connected to the living and dining areas, making this the perfect layout for both everyday living and entertaining. Upstairs, you'll find four generous bedrooms and a versatile den ideal for an office or study space. The primary suite includes a private ensuite, while each additional bedroom is thoughtfully designed with comfort and function in mind. The finished basement w/ 871sq ft of space , adds even more living space, a full bathroom, and a flexible open layout perfect for a playroom, media room, gym, or guest suite. Direct interior garage access from the main level adds everyday convenience. Step outside to your private backyard oasis, complete with a lounge area and fire pit, all while backing directly onto greenspace and trails. In the fall, the mature trees create a spectacular display of color. This home is ideally situated within walking distance to Main Street Stouffville, the GO Station, Harry Bowes Public School with childcare programs, and Greenwood Park with its splashpad which enhances its family appeal. Modern, move in ready, and set in a peaceful neighborhood, this home blends nature, community, and everyday convenience. Don't miss your chance to call it yours. (id:60365)
44 Albert Street W
New Tecumseth, Ontario
The LEGAL BASEMENT APARTMENT with a private side entrance is a must-see, offering exceptional space, natural light, and great income potential. This elegant and modern two-storey home features 4 bedrooms including two primary suites with ensuite baths, plus a home office on the 2nd floor ideal for today's workplace needs. It is filled with thoughtful upgrades that set it apart from typical subdivision builds. Highlights include 9 ceilings on both the main floor and basement, hardwood flooring, quartz countertops throughout, Driveway to be paved before closing, a 50-amp EV outlet in the garage for electric vehicles, and a separate electrical panel for the Basement Apartment allowing each unit to have its own meter. All this is located within easy walking distance to the hockey arena, curling club, and Convenient bus service to the Bradford GO Station provides easy access to GO Trains for a smooth commute to Downtown Toronto. Seller is willing to provide VTB at 2%. (id:60365)
Basement - 25 Richardson Drive
Aurora, Ontario
very clean walk up basement, The tenant will pay 1/3 of utilities, furnished option is available, the price is negotiable for furnished unit, 1 parking is available (id:60365)
19 Fundy Bay Boulevard
Toronto, Ontario
Bright & Spacious with All 3 Levels Above Ground, Functional Townhouse Whith 3+1 Bedrooms. Laminated Floors, Hardwood Staircase, Upgraded Kitchen and Washrooms. 1 Car Garage + 2 Drive Way Parking Spaces good for family use. Dr. Norman Bethune Ci And David Lewis Ps Sohool Zone. Convenient Neighborhood, Close to To Schools,Hospital,Parks And TTC, Shopping, Restaurants. Well Kept Unit, Moving-In Condition. (id:60365)
3 Hemans Court
Ajax, Ontario
Don't miss your chance see this luxurious North Ajax home!!! No expense has been spared on this Newly Renovated 4 Bedroom Semi-Detached property. The Home's Open Concept Floor Plan Is Perfect growing families. Potlights and Gleaming Hardwood floors throughout the main floor which is accentuated by A beautiful Marble Fireplace. The Main floor also includes B/I cabinets, Modern Kitchen With Large Waterfall Island And Upgraded Appliances. 4 Modern Bedrooms Upstairs Highlighted by a Spacious Primary Bdrm W/ a custom closet and b/i cabinetry. The 4Pce Ensuite includes a steam shower and custom marble tile. Upstairs also features a renovated main bath, glass staircase and railings and a w/o to a balcony. The Basement which has also been newly renovated features large open concept rec area w/ all new plank flooring, a new 3pce bathroom and an additional bedroom. The Pristine Outdoor Living Space Featuring A Heated Salt Water Pool and a interlocking patio area perfect for entertaining. (id:60365)
726 - 1881 Mcnicoll Avenue
Toronto, Ontario
Step into this well-maintained single-level home in Torontos highly sought-after E05/Steeles neighbourhood; offering the perfect blend of comfort, convenience, and community. Enjoy quick access to Markham and nearby amenities while staying close to everything you need. Boasting 1,308 sq. ft. of functional living space and no stairs to navigate, this home is perfect for seniors or anyone seeking accessible living. It features 2 spacious bedrooms, 2 full washrooms, a large walk-in closet in the primary bedroom, and a cozy eat-in kitchen with direct access to the front porch. The generous layout provides an ideal canvas for your personal touch. The property including all appliances is being sold as-is, with no renovations or repainting prior to closing. The included parking spot offers direct hallway access to the underground garage, so winter weather is never a concern. The unit is conveniently located near the elevator, and the gated community provides 24-hour security for peace of mind. Walk to the community centre, schools, Asia Foodmart, Pacific Mall, TTC, and a variety of other shops and services. (id:60365)
404 - 30 Baseball Place
Toronto, Ontario
RARE 1 bedroom with parking and locker! Stylish 1 Bed, 1 Bath In Toronto's Lesliville Community with a functional, open concept layout. Modern Finishes And Built In Appliances Throughout. Owner has upgraded: additional track lighting in the kitchen, closet lighting, glass shower wall. Unit Features An East Exposure, Outdoor Balcony. Steps Away From The Queen Street Car Line, Restaurants And Shops. Easy Access To The Dvp And Corktown Commons Park. (id:60365)
88 Calwell Drive
Scugog, Ontario
This Stunning Detached Bungalow Is Nestled In A Highly Sought-After, Family-Friendly Neighbourhood And Offers A Perfect Blend Of Comfort, Style, And Upgrades - Truly A Turn-Key Home. The Exterior Boasts A Huge Driveway, 2 - Car Garage, And A Charming Front-Yard Deck, Perfect For Morning Coffee. Step Inside To A Bright And Spacious Living Room Filled With Natural Light, With Direct Access To The Garage For Added Convenience. The Kitchen Is A Dream - Featuring Stainless Steel Appliances, Stylish Backsplash, And A Seamless Flow Into The Oversized Dining Room. Sliding Glass Doors Lead You To A Large Backyard With A Deck, Ideal For Entertaining Or Relaxing. The Main Floor Includes A Spacious Primary Suite With Walk-In Closet And A Modern 3-Piece Ensuite Showcasing A Gorgeous Glass Shower. A Second Generously Sized Bedroom With Large Closet Completes The Main Level. The Fully Finished Basement Expands Your Living Space With A Massive Rec Room, Office, Full Bedroom With Walk-Through Closet, Full Bathroom, And A Dedicated Maintenance/Storage Room With Laundry. Peace Of Mind Comes With Countless Upgrades: Furnace & A/C (2025), Roof Shingles (2019), Windows (2021), Kitchen, Bathrooms & Full Interior Painting (2022), Plus Added Attic Insulation. With Too Many Updates To List, This Home Truly Has It All. Don't Miss Your Chance To Own This Move-In Ready Gem In The Heart Of Port Perry! (id:60365)
1586 Docking Court
Oshawa, Ontario
Welcome to 1586 Docking Court, a beautifully updated detached two-storey 4+1 bedroom 4 bath home on a quiet family-friendly court in north Oshawa. Ideally located near parks, schools, transit, and just minutes to the 407, Harmony Valley Park, and SmartCentres shopping, this property blends lifestyle and convenience.Sitting on a premium lot, the highlight is the luxurious inground pool with landscaped surroundings, accessible from the walkout basement or expansive upper deckperfect for entertaining or family enjoyment.The main floor features bright, open-concept living and dining spaces with hardwood floors, a great room with gas fireplace and custom built-ins, and an eat-in kitchen with granite countertops, slate backsplash, stainless steel appliances, island, and walkout to the elevated deck with built-in BBQ gas hookup.Upstairs, find four spacious bedrooms with crown moulding, California shutters, and ample closets. The primary suite boasts a walk-in closet and spa-like ensuite with double vanity, soaker tub, and glass shower. The third and fourth bedrooms share a Jack & Jill bath, while all bedrooms provide generous space.The finished basement offers a large rec room and walkout to the backyard oasis. The fully fenced yard includes two sheds, while the attached garage and driveway accommodate up to 6 vehicles. Key updates include roof (2023), furnace (2024), and A/C (2024), ensuring peace of mind. This polished, move-in ready home in prime north Oshawa is truly a must-see opportunity! (id:60365)
C - 38 Wishing Well Drive
Toronto, Ontario
Newly Renovated Commuter Central Location near Hwy 401 & 404, DVP. Minutes drive to TTC Subway! Minutes Walk to TTC Bus Stop! Splashpad, playgrounds, tennis courts, baseball diamonds, basketball nets, restaurants, groceries, gas, shopping, schools. Outdoor living space included with a gas BBQ, and 1 unobstructed parking spot. (id:60365)
2 - 3192 Eglinton Avenue E
Toronto, Ontario
Don't miss your Opportunity to Own your own Fast Food Restaurant. Located at the Intersection of Markham and Eglinton this could be yours. The Business Includes s/s High efficiency hood size 10x6ft , air make up unit with fire protection , Walk in cooler & freezer , induction cooker , & much more . Total monthly rent $4185.78 (includes tmi & hst). (id:60365)
721 - 180 Markham Road
Toronto, Ontario
Family size spacious unit boasts an incredible 1500 square feet 3 bedrooms and 2 washrooms in an open-concept layout. Modern laminate flooring throughout and large windows flood the living areas with natural light. Functional eat-in kitchen and dining area can accommodate family meals or dinner parties. Enjoy your morning coffee or unwind amidst serene surroundings on an expansive south facing sun-filled balcony. The primary bedroom (approx.500 sq ft) allows you versatility to customize the space to suit your lifestyle needs. With its own washroom, walk-in closet and a separate room It can accommodate children and their own play area away from the rest of the living area, multi-generational families with their own living quarters or make it your own retreat with options galore. This is your canvas to paint make it your own. All utilities are included (heat, hydro, water & cable TV), public transit is at your front door, schools, parks, restaurants, shops are steps away. (id:60365)
108 Pandora Circle
Toronto, Ontario
First Time Offered! Well-Built 3+1 Bedroom Semi-Detached with Garage in Prime Location! Fantastic opportunity to enter a sought-after Scarborough neighbourhood. Functional layout, ready for your personal touches. Enjoy unbeatable convenience: transit, schools (including Cedarbrae Collegiate Institute, Centennial College & University of Toronto -Scarborough Campus), parks (Cedar Brook Park, Lusted Park & Playground), public library, shopping, 5-minute drive to Hwy 401 & Scarborough Town Centre, Scarborough General & Centenary Hospitals. Don't miss your chance to get into this fantastic community! (id:60365)
50 Freeland Avenue
Clarington, Ontario
Gorgeous 4 bedroom raised bungalow located in a highly desirable North Bowmanville family oriented neighborhood with amenities nearby including schools, park & minutes to the 401 for easy commuting. Bright & spacious with over 30k of newer renovations throughout including roof & windows. Open concept main floor with beautiful hardwood floors & oak staircase with a family sized renovated kitchen with newer tiled floors & backsplash + a pantry & a walk-out to a large deck & backyard for entertaining. Large primary bedroom on the main floor with a walk-in closet & double door entrance. Just a few steps down to 3 great sized bedrooms with large above grade windows for extra bright natural light. Enclosed front porch with direct access into a good sized garage with newer door & remote opener. This home is in move-in condition & ready for the next family to enjoy. Perfect for anyone getting into the market or looking to downsize. With a little work it can easily be converted to an in-law suite if required for added income. (id:60365)
1889 Taunton Road
Clarington, Ontario
Welcome to 11.6 acre property where tranquility awaits. This beautiful 2+2 bedroom, 3 washroom home is situated on a large lot surrounded by mature trees and Farewell Creek, offering a peaceful escape into nature while still being just minutes from Hwy 407 and 418. The home features a huge master loft bedroom with a private deck and 3-piece en-suite, spacious living areas filled with natural light, and a walkout deck overlooking the serene property. A separate basement entrance provides additional living space with 2 bedrooms, a washroom, and dining area, making it ideal for in-law accommodation or rental potential. This property offers the perfect blend of privacy, functionality, and convenience. (id:60365)

