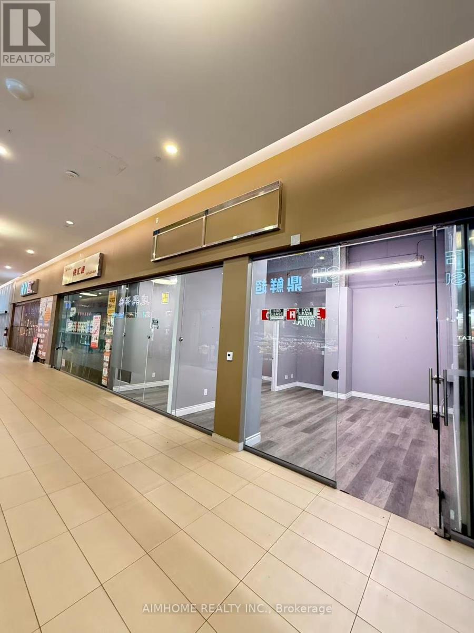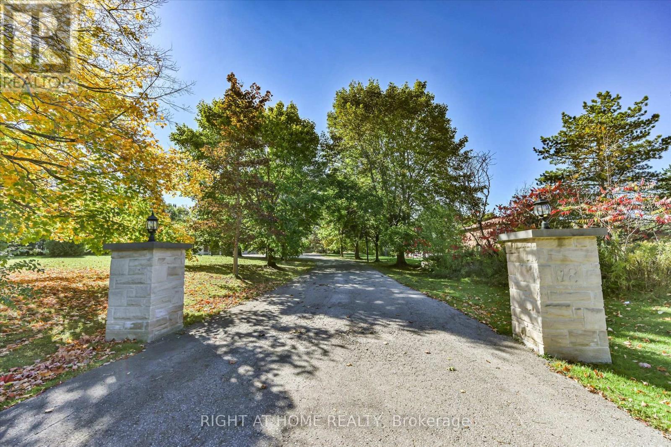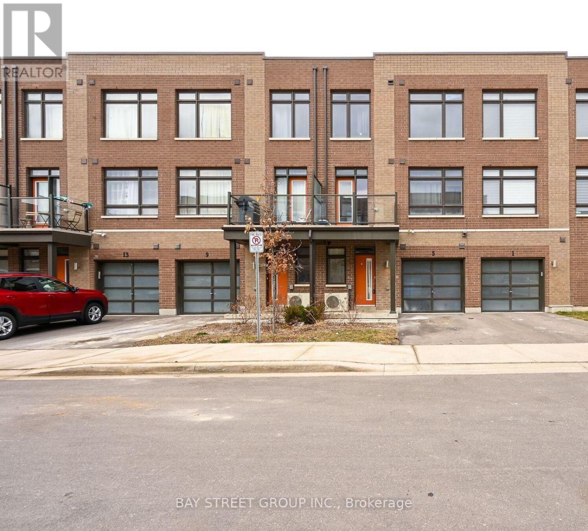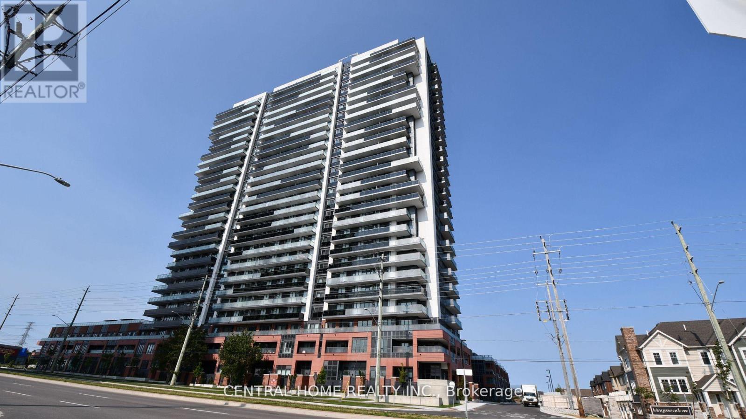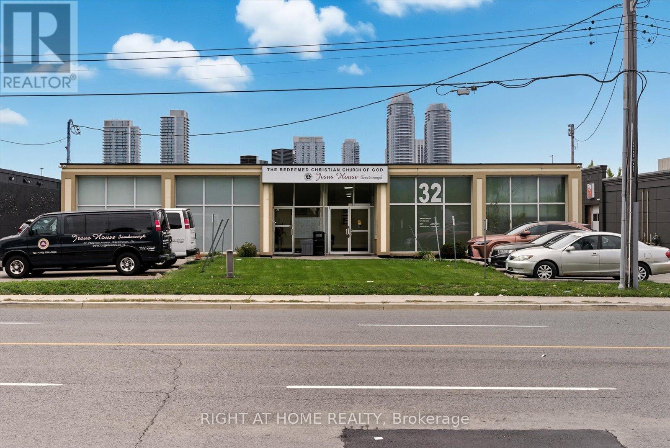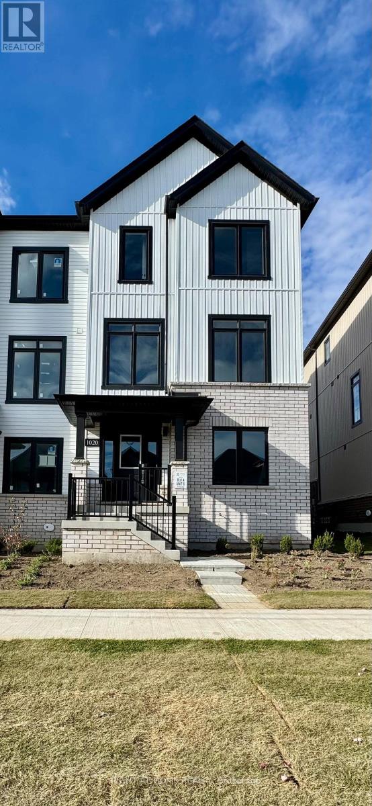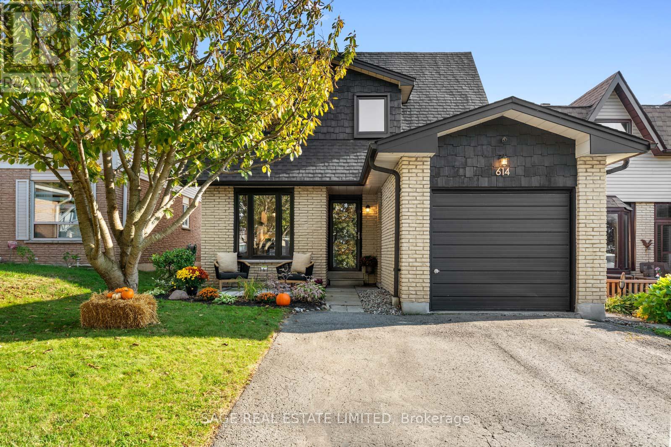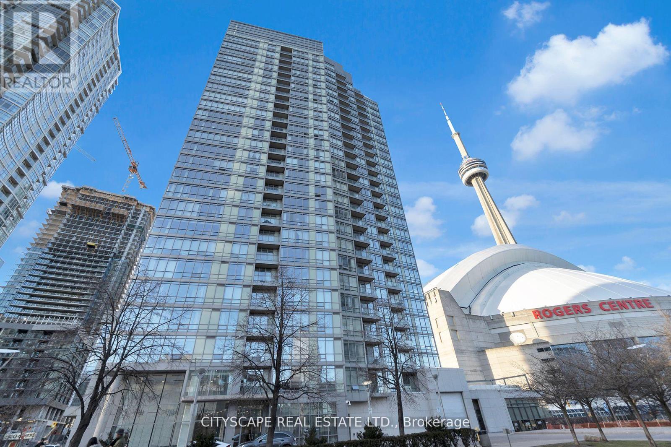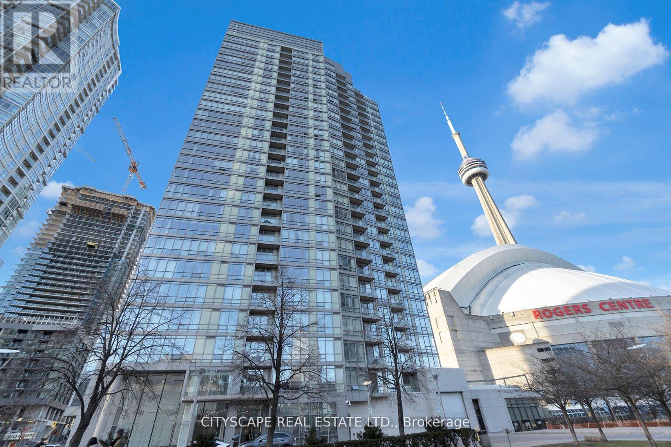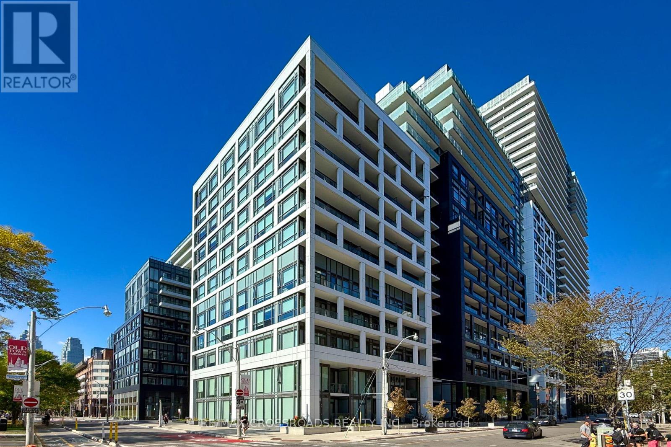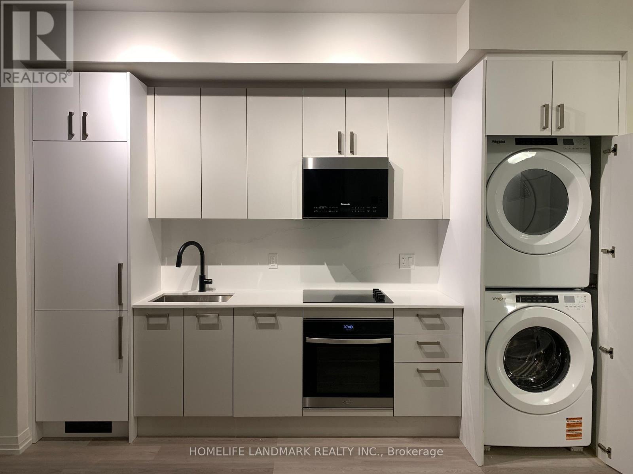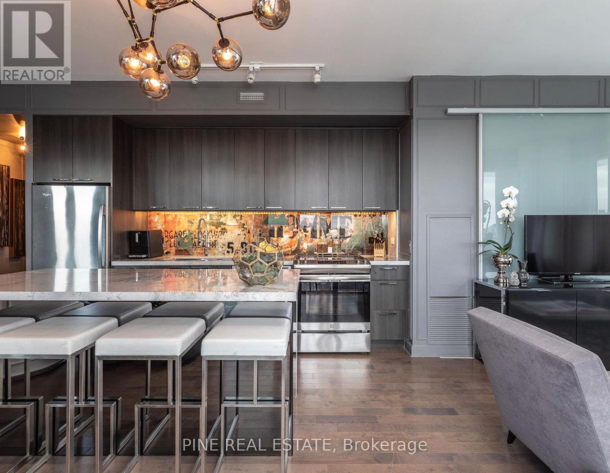1t M5 - 9390 Woodbine Avenue
Markham, Ontario
Excellent location. Facing the supermarket entrance. Very large flow of people.A deal for an entrepreneur or landlord! Located conveniently by 404 and 16th Ave, this unique property is one of few available food court units at King Square Shopping Centre. King Square Shopping Centre is 340,000 sqft, comprising office, retail, restaurant, supermarket, gymnasium, virtual golf simulator, daycare, floral shop, dentist, doctor, fertility clinic, medical offices, cultural centre, rooftop garden, and other amenities! Over 850 parking spots are available, including underground parking. Additional potential exists with increasing occupancy and development in the surrounding area. This brand new unit can be adapted to any food and beverage business, i.e., restaurant, bakery, bubble tea, integrate a franchise, or become a landlord! Serve dine-in patrons while limiting staffing by leveraging food court amenities or use as a ghost kitchen (Uber Eats, Fantuan, Skip the Dishes), utilizing the rear direct access to this unit or a preparation kitchen for other hospitality initiatives! This unit is ready to immediately serve residences, offices, and industrial businesses of the prestigious high-income Cachet community in Markham! (id:60365)
18 Mccowan Lane
Whitchurch-Stouffville, Ontario
Rare-find Gem- One of A Kind Bungalow with Stone Front. 2 Arce Scenery Land + Approx. 9000 sq.ft. Living Space! Hiding In Quiet Countryside but Close to Vivid City Living. 13' High Cathedral Ceiling in Living Room. Abundant Natural Light via High Windows & Skylight. Four (4) Huge En-suite Bedrooms, Plus Library and Other 3 Bedrooms. Open Concept Kitchen w/ Large Center Island & Granite Countertop. Marble and Hardwood Floor throughout Entire House. Walk-out Basement to Backyard. Inground Heated Pool and Spa Surrounded by Mature Landscaping. Four (4) Car Garage & Circular Driveway. Huge Sun-filled Glass-enclosed Sunroom and Deck Overviewing Beautiful Backyard. 3 Sets of Furnace and Central Air Conditioning. Back-Up Power Supply--Generator for Emergency Electricity. Few minutes to Hwy 404. Close To Shopping Mall, Grocery, Restaurants and Go Station. (id:60365)
9 Seymour Street
Vaughan, Ontario
Welcome To 9 Seymour St! A Beautifully Bright, Sun-Filled, And Spacious 2-Bedroom + Den Freehold Townhome! Enjoy Stylish Laminate Flooring In The Living, Dining, And Kitchen Areas, A Modern Open-Concept Kitchen Featuring Sleek Granite Counters And Backsplash. The Primary Bedroom Offers A Generous Closet And A Private 4-Piece Ensuite. The Versatile Den Makes A Perfect Home Office Or Reading Nook. Two Full Bathrooms Provide Convenience And Comfort. This Exceptionally Well-Maintained Home Is Truly A Must-See! Nestled In A Highly Sought-After Vaughan Community, You're Close To Transit, Parks, Schools, Shopping, And Major Highways. (id:60365)
2545 Simcoe Street N
Oshawa, Ontario
Welcome to UC Tower 2 in beautiful Windfields neighborhood in Oshawa. Close to grocery shopping, Costco, restaurants, gas stations, schools, Durham College, parks, HWY 7 (Winchester) and HWY 407. Brand new building with lots of amenities such as fitness centre, pet spa, party room, kid's play room, spinning room, yoga room and guest suites. All inclusive (Water, Hydro, Gas). Internet included. Parking included. (id:60365)
30-32 Progress Avenue
Toronto, Ontario
Welcome to 30-32 Progress Avenue a freestanding commercial building offering exceptional exposure along one of Toronto's most accessible business corridors. This well-maintained property features modern exterior finishes, ample on-site parking, and direct street access, ensuring convenience for both staff and visitors. Currently used as a place of worship, the property provides flexible and functional space suitable for various uses, including offices, institutional, or community purposes. Comes with 4 washrooms (2 female and 2 male). Fully upgraded with significant investment in both interior and exterior improvements, this move-in-ready building is ideal for owner-occupiers, investors, or professional users seeking a strategic, high-visibility location. Conveniently situated minutes from Highway 401, the Don Valley Parkway (DVP), and Scarborough Town Centre, with TTC service at the doorstep, the property offers outstanding connectivity throughout the Greater Toronto Area. (id:60365)
1020 Dyas Avenue
Oshawa, Ontario
Welcome to this brand-new 3 bedroom and 4 bathroom freehold townhouse built by Minto, offering approximately 1,997 sq ft above grade in North Oshawa's desirable Kedron community. The ground level features a bright foyer, a versatile family room, convenient powder room, and direct access to a two-car garage plus two-car driveway. The main (second) floor showcases an open-concept kitchen with centre island, stainless-steel appliances, pantry, and a spacious living/dining area with a walk-out balcony. The upper level offers three bedrooms, including a primary bedroom with walk-in closet and ensuite bath, a second bedroom with private balcony, and a third bedroom with a large window. Laundry, full bath and linen closet complete this level. Ideally located near Durham College, Ontario Tech University, Harmony Creek Trail, parks, restaurants, Costco, and Oshawa Centre with easy access to Highways 401 & 407. (id:60365)
614 Stonebridge Lane
Pickering, Ontario
Style & comfort reign at 614 Stonebridge Lane. Nestled in Pickerings West Shore waterfront community, this modern, turnkey detached home offers 3+1 bedrooms, 3bathrooms, garage, 2 car outdoor parking, & a ton of storage throughout. The perfect blend of sophistication at an unbeatable price!Tucked on a quiet, family friendly street just steps from parks, schools, & trails, its the perfect setting for everyday living. The 401 & Pickering GO are also close by, making commuting a breeze. Notable nearby features include LookoutPoint Park and Playground, local schools & a nursery school within a short walk, Petticoat Creek Conservation Area,West Shore Beach, Whites Road Dog Park, Dunmoore Park, & Frenchmans Bay waterfront.From the moment you arrive, the curb appeal impresses. A beautiful front yard, inviting patio, new roof, & modern luxury doors and windows make an unforgettable first impression. As you enter, every detail reveals thoughtful updates with high end finishes, luxury hardware, smart storage solutions, & Google Smart Home technology for security and peace of mind.The main floor features an open concept layout filled with natural light, pot lights & stylish fixtures. The centrepiece is the grand chefs kitchen, complete with a massive eat in island, quartz countertops, high end appliances, a coffee nook,& abundant cabinetry with a large pantry.Through brand new modern sliding doors, step into your private backyard that brings in tons of natural sunlight, featuring a deck, gas line for BBQ & fire pit, shed, pergola, & a golf course standard lawn, the perfect space to relax, play or entertain.Upstairs offers 3 bright, spacious bedrooms, including a stunning primary suite with 2 large closets (1 walk in), and a beautiful spa style 4 piece bathroom.The basement is perfection, offering a wet bar, bathroom, laundry room, & additional bedroom.An opportunity not to be missed! stylish, turnkey, and move in ready. (id:60365)
2308 - 3 Navy Wharf Court N
Toronto, Ontario
Client RemarksLocation & Luxury. The Crown of Downtown. Where luxury meets location at its finest. Fully furnished with modern design. This unit was fully gutted and made to impress. Updated Corner Unit with 2 Beds +Den which also includes an office space with a bed. Beautiful Split Floor Plan. Fully equipped kitchen with brand new Samsung Smart Appliances, waterfall Granite island. Google Smart Temperature control and smart LED Light control with colour changing settings. All can be controlled from the app. Bathrooms include full floor to ceiling tile and smart LED mirrors with bluetooth function. Amazing Unobstructed Lake & City Views. Minutes to Everything - Landmarks, ScotiaBank Arena & Maple Leafs Square, Rogers Centre, Fashion District, Entertainment & Financial Districts, Union Station/TTC, HarbourFront, Restaurants, Etc. Easy Highway access, Excellent Parking spot - easy for vehicle to get in/out of parking spot & close to access doors/elevators. Minutes To Billy Bishop Airport & Parks (Roundhouse Park/Canoe Landing/Queen Quay Waterfront & more). Landlord open to short term lease. Please inquire. (id:60365)
2308 - 3 Navy Wharf Court N
Toronto, Ontario
Location & Luxury. The Crown of Downtown. Where luxury meets location at its finest. Fully furnished with modern design. This unit was fully gutted and made to impress. Updated Corner Unit with 2 Beds + Den which also includes an office space with a bed. Beautiful Split Floor Plan. Fully equipped kitchen with brand new Samsung Smart Appliances, waterfall Granite island. Google Smart Temperature control and smart LED Light control with colour changing settings. All can be controlled from the app. Bathrooms include full floor to ceiling tile and smart LED mirrors with bluetooth function. Amazing Unobstructed Lake & City Views. Easy Highway access, Excellent Parking spot - easy for vehicle to get in/out of parking spot & close to access doors/elevators. Location is Minutes to Everything - Landmarks, ScotiaBank Arena & Maple Leafs Square, Rogers Centre, Fashion District, Entertainment & Financial Districts, Union Station/TTC, HarbourFront, Restaurants, Etc. Minutes To Billy Bishop Airport & Parks (Roundhouse Park/Canoe Landing/Queen Quay Waterfront). (id:60365)
822 - 60 Princess Street
Toronto, Ontario
Welcome to Time & Space by Pemberton just 2 years new where modern design meets downtown convenience. This functional 2-bedroom, 2-bathroom suite offers ~710 sq ft of efficient living, ideal for professionals, couples or investors. Enjoy the full suite of building amenities including 24-hour concierge, rooftop lounge, fitness centre, outdoor pool, party room and more. Location is hard to beat: steps from multiple supermarkets, banks, restaurants, and the legendary St. Lawrence Market. Walk to TTC, Union Station, the Distillery District, and Toronto's waterfront. Don't miss this rare offering in a vibrant downtown community combining style, comfort, and connectivity. (id:60365)
903 - 280 Dundas Street W
Toronto, Ontario
Welcome Home to the Beautiful Artistry Condo by Tribute! Step into this brand-new, modern suite in the heart of downtown Toronto and feel instantly at home. The open-concept design and floor-to-ceiling windows fill the space with warmth and natural light, creating a calm and cozy atmosphere. The layout is thoughtfully designed to make the most of every square foot, offering a comfortable living area that transitions seamlessly into the bedroom and kitchen spaces. The bedroom feels like a peaceful retreat, perfectly sized to fit your essentials without feeling cramped. The bathroom is sleek and stylish, boasting modern finishes and ample space. Enjoy your morning coffee on the balcony or unwind at the end of the day while taking in the beautiful city views. Whether you're working from home, relaxing after a busy day, or entertaining a guest, this condo provides everything you need for modern city living. The building will soon feature fantastic amenities, including a 24-hour concierge, rooftop deck, new gym, party room, and much more. Plus, you'll love the unbeatable location, just steps from public transit and close to everything you need: restaurants, supermarkets, cafes, bars, entertainment, hospitals, schools, and more. Here's your chance to experience urban living at its finest. Welcome home! **ALSO AVAILABLE AS A FURNISHED UNIT FOR $2,400 PER MONTH. ** (id:60365)
2902 - 70 Distillery Lane
Toronto, Ontario
Welcome to Suite 2902 at Clear Spirit Condos, an elegant 2-bedroom, 2-bathroom corner residence offering 811 sq ft of refined urban living. Bask in sweeping north-west skyline and partial lake views from your large wrap-around balcony. The upgraded kitchen features a custom designer backsplash, a waterfall-edge island with integrated storage, and a GE stove + Whirlpool appliances. Interior upgrades include custom wainscotting, hotel-inspired wallpaper, a designer smoky chandelier, and blackout window coverings. The primary ensuite showcases quartz details and a striking tempered-glass art backsplash. Organized storage is effortless with built-in closet systems throughout. 1 parking space and a locker are included. Residents enjoy luxury amenities: an outdoor pool with sun deck, a fitness centre, yoga room, sauna, rooftop BBQ terrace, and 24-hour concierge. Steps from the historic Distillery District, shops, dining, TTC and Waterfront. Immediate occupancy $3600/month available as a 1-year lease only with an option to extend only at the landlord's discretion. (id:60365)

