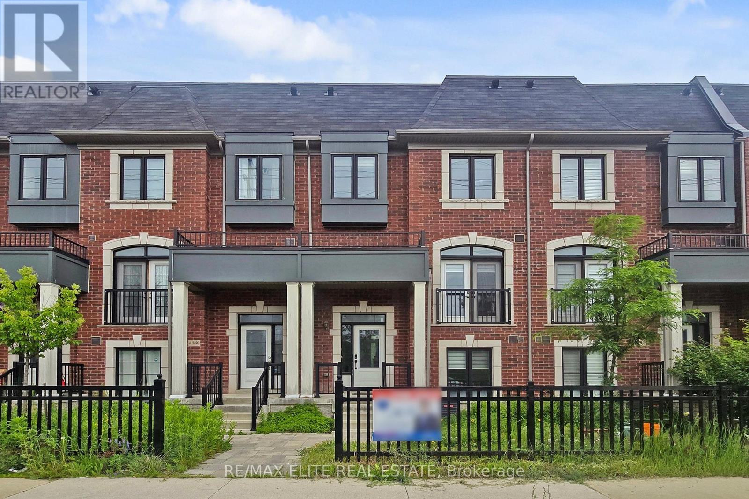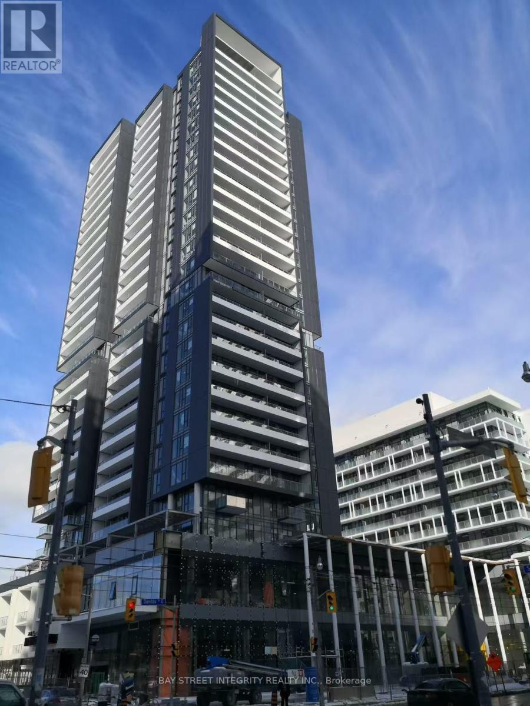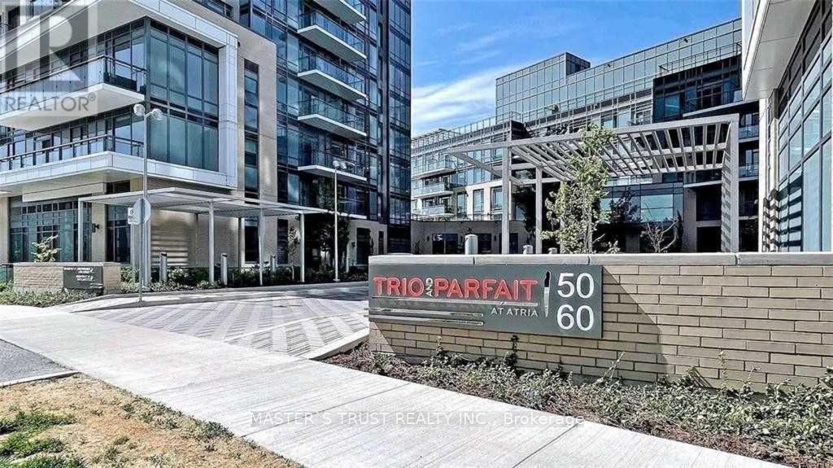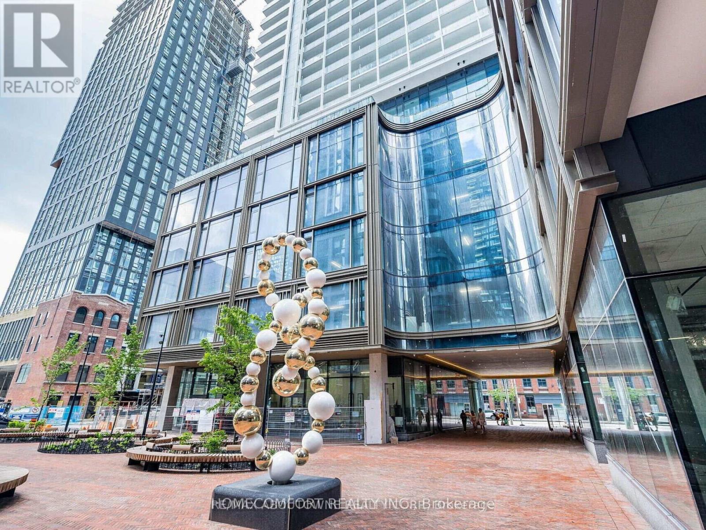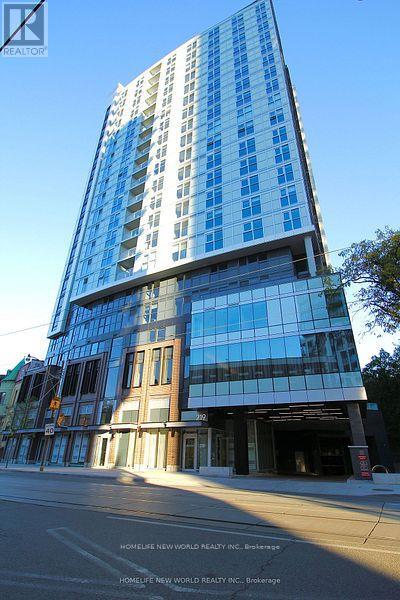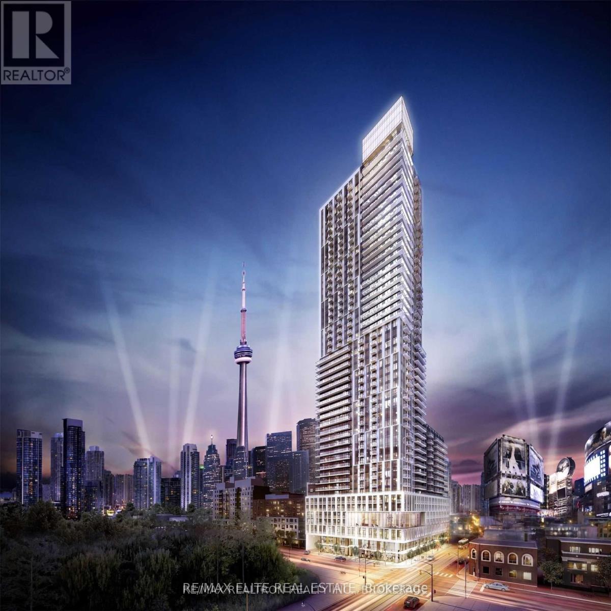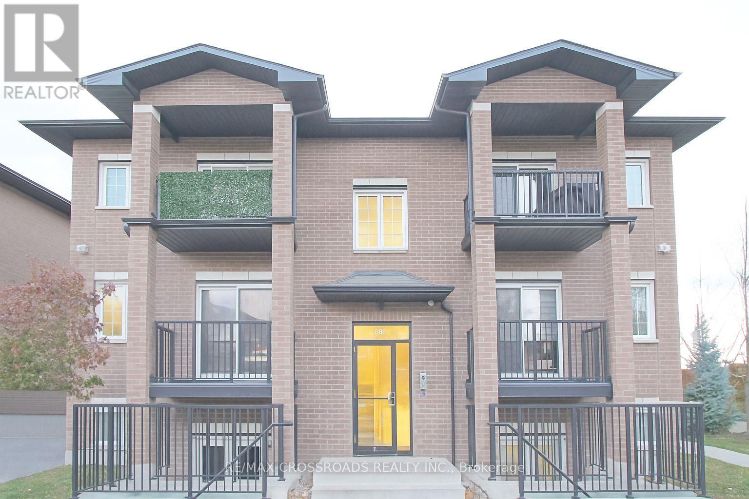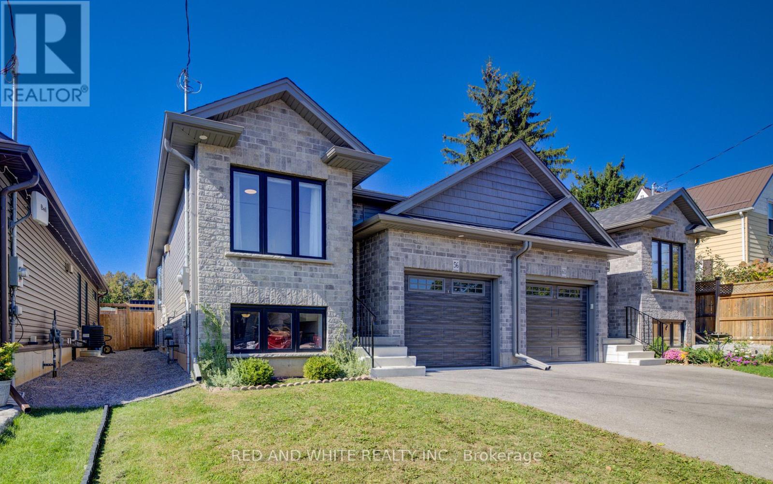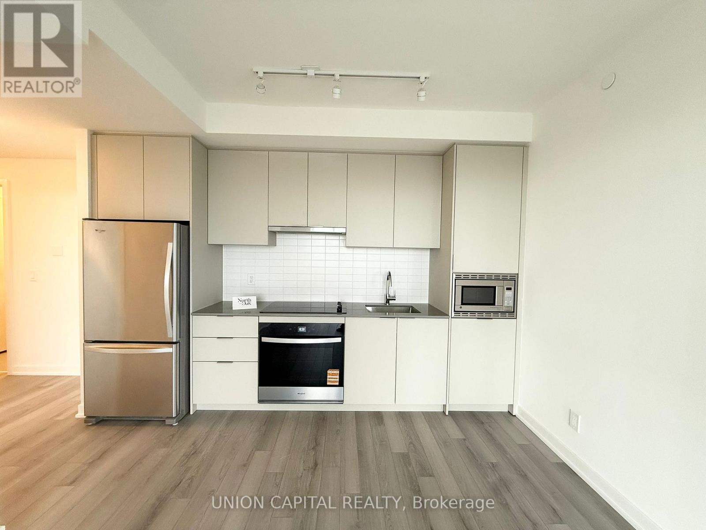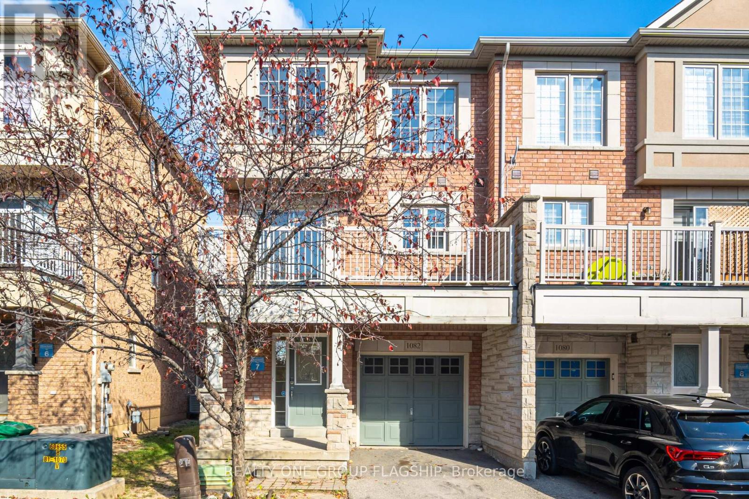4142 Highway 7 Road
Markham, Ontario
Motivated Seller. Luxury 3+1 Beds + Den, 6 Bath, 2,311 SF, South View Townhome W/ Rare Double Car Garage & Finished Basement Located In The Coveted Hwy 7 & Unionville Main Street. Open Concept Practical Layout, Oak Hardwood Throughout And High Ceilings, Pot Lights + Central Vac, Lots Builder Upgrades. With Separate Entry, Superior Functional, Lots Window. Sept Entrance With Rental Income. Mins To Unionville High School, Go Train Station, Hwy 404, 407, Restaurants, Shopping Mall, York University, Seneca College.... Etc. (id:60365)
W1012 - 225 Sumach Street
Toronto, Ontario
Welcome to this sun-drenched, spacious 1+Den suite in Daniels modern boutique condo offering breathtaking, unobstructed east-facing views of the city skyline. Soak in the sunsets from your private outdoor oasis, perfect for entertaining or relaxing. Inside, enjoy a smart, open-concept layout with a sleek modern kitchen featuring quartz countertops, and a bright living space that flows seamlessly to the balcony. The bedroom includes an oversized closet! Plus, enjoy the versatility of a real enclosed den, ideal for a home office, guest room, or creative studio. With 9-foot ceilings, floor-to-ceiling windows, and 613 SqFt. of thoughtfully designed interior space, this unit offers both style and functionality. Top-tier amenities include 24/7 concierge & security, a fully equipped gym, outdoor BBQ terrace, and stylish resident lounge. Parking & large locker included. Dont miss this rare 8th-floor gem with panoramic views and urban comfort. Ttc Streetcar Stop Right Outside Your Doorstep! Easy Access To Dvp & Gardiner. Minutes To George Brown, U Of T And Ryerson. (id:60365)
460 - 60 Ann O'reilly Road
Toronto, Ontario
Luxury Tridel Condo Atria Parfait. New Two Bedroom Plus Den, 9' Ceiling, Walk-Out To Balcony, Spacious Corner Unit Approx 1100Sqft In Prime North York! South Facing, 24 Hr. Concierge/Security, Fitness Studio, Yoga Studio, Exercise Pool, Theatre Room, Outdoor Terrace W/ Bbq's! Transit Is Just Outside The Building, Close To Major Highways 404 & 401, Don Mills Subway Stn , Mins To Fairview Mall, Ttc, Restaurants, Groceries. (id:60365)
3709 - 88 Queen Street E
Toronto, Ontario
Experience luxurious urban living at 88 Queen in this stunning brand new corner unit, with 180 degree views of the downtown skyline. Bright and smartly designed two bedroom and two bathroom suite on the 37th floor with amazing unobstructed city views. Suite features highly desirable, open-concept layout with 9-foot smooth ceilings. The floor-to-ceiling south-facing windows binging bight unit. Short walk to the Financial District, George Brown, Eaton Centre, St Lawrence Market, Toronto Metropolitan University, trendy cafes and restaurants, Aisle 54 Market, Metro, No Frills. Building amenities include a concierge, party room, gym, outdoor infinity pool with loungers, cabanas, co-working space, and more. Walk Score 97. Transit Score 100. Bike Score 98. Steps To Yonge & Queen. 24/7 concierge service and premium building amenities for your comfort and convenience. Must see! (id:60365)
2 - 35 Massey Street
Toronto, Ontario
Executive Townhome South of Trinity Bellwoods Park | Steps to Queen West & King West. Nestled on a picturesque, tree-lined street just south of Trinity Bellwoods Park and moments from Queen West and King West's vibrant shops, restaurants, and transit, this beautifully furnished executive townhouse offers approximately 1,850 sq. ft. of stylish living space. Freshly painted throughout with smooth ceilings and recessed lighting, this residence blends sophistication with everyday comfort. The spacious primary suite features a king bed, matching side tables and dressers, his-and-her closets, a linen closet, Juliette balcony, and a luxurious ensuite with a separate shower and soaker tub. The second bedroom with a queen bed, dressers, and two closets includes a cozy reading or office nook with desk and chair. Two large windows fill the space with natural light, and the room is adjacent to a second 4-piece washroom and in-suite laundry-without sharing a wall with the primary suite for added privacy. The open-concept living and dining area is bright and inviting, featuring a formal dining set, hutch, and French doors opening to the quiet street. The adjoining family room includes an entertainment system and walkout to an extra-large private terrace-perfect for al fresco dining with a full patio set and BBQ.A private garage with direct interior access provides added convenience and storage. The main living level includes all principal rooms, a powder room, galley kitchen, and a den with a cozy gas fireplace and walkout to the terrace. The upper level hosts the bedrooms and two full washrooms for effortless living. Fully furnished and equipped, this residence includes internet, television, parking, and twice per month cleaning. The condo corporation maintains snow removal and landscaping. Available for short-term stays (minimum 3 months) or longer-term rentals. (id:60365)
1807 - 219 Dundas Street E
Toronto, Ontario
Three Bedroom Corner Unit At In.De Condo Developed By Menkes. Functional Layout W/3 Large Br Size. Master Room W/Ensuite Bath & Closet. Model Design Kitchen W/Luxury Brand Of Appliances.Walking Distance To Ryerson And Ut. Short Walk To The Financial District, Toronto Innovation District, Local Government Tech & Entrep. Parking spot is available for extra. (id:60365)
#5003 - 251 Jarvis Street
Toronto, Ontario
Luxurious Penthouse Corner Unit, 1 Bedroom Condo Located In The Heart Of Downtown Toronto! South-East Suite With Plenty Of Natural Light. Modern Open Concept Layout. Unobstructed & Stunning Sunrise Views And Overlooking The Lake Ontario. Amenities Including Sky Lounge, Rooftop Swimming Pool, And 24/7 Concierge Etc. Steps To U Of T, Ryerson, Eaton Centre, Dundas Square And Subway Station. Ground Level Retail Space Anchored By TD Bank And Starbucks. Student Are Welcome. (id:60365)
404 - 233 Watson Avenue
Windsor, Ontario
Experience luxury living in Windsor's desirable East Riverside community. This beautifully finished condo offers soaring 9-ft ceilings, oversized windows that fill the space with natural light, two spacious bedrooms, one and a half bathrooms, and high-end finishes throughout. The modern kitchen includes quartz countertops and stainless steel appliances. The unit is available unfurnished, with an option to rent fully furnished for $2,300/Month, providing a stylish and move-in-ready living experience. (id:60365)
202-196 Upper Mount Albion Road
Hamilton, Ontario
A rare opportunity to acquire a development parcel in a high-demand commercial corridor directly across from Cineplex, popular restaurants, cafés, and major retail. The property includes one commercial building and three residential houses, providing reliable holding income while future development plans are advanced. The current zoning supports two strong development directions. One option allows for a nine-storey condominium concept with approximately 232 residential units and main-floor commercial space. The second supports two six-storey purpose-built rental buildings totalling 99 units, also with commercial space at grade and well aligned with CMHC-favourable rental programs. Both concepts reflect the area's ongoing growth and the strong demand for mid-rise residential living. The site offers excellent exposure, walkable amenities, and a strong demographic base. Existing income from the on-site structures helps offset carrying costs, making this a suitable opportunity for developers planning immediate progress or a strategic long-term hold. With flexible mid-rise potential and a location within an active commercial hub, this parcel presents significant upside and long-term value for a forward-thinking developer or investor. (id:60365)
56 Norfolk Street
Norfolk, Ontario
PERFECT LOCATION! GREAT PRINCIPLE RESIDENCE or INVESTMENT OPPORTUNITY! Welcome to this quality built energy efficient freehold home by Brant Star Homes with NO CONDO FEES, combining the best of MODERN living in an AFFORDABLE quiet safe and convenient neighbourhood. The perfect blend of space, style, and location, this freehold home in the peaceful community of Waterford offers a completely finished move-in ready home, including an open-concept main floor. Youll enjoy proximity to top-rated schools, excellent parks, scenic walking trails close to the Waterford Ponds. This stunning, recently built semi-detached raised bungalow offers the best features of a new build along with the finished features of an established neighbourhood such as paved driveway, fenced yard, deck, and fresh landscaping. The practical layout features 4 bedrooms and 2 well-appointed bathrooms, which provides the perfect balance of functionality and style.The main living area has engineered hardwood flooring and is filled with natural light, offering a seamless flow for both entertaining and everyday living. The large kitchen with new appliances has beautiful quartz countertops, sleek cabinetry, and tile floors. The primary bedroom is generously sized with a walk-in closet, while the additional main floor bedroom could be for guests, home office, or a growing family. The fully finished lower level includes 2 additional bedrooms, providing additional living space. Other features include a single-car attached garage for added convenience and extra storage, and a fully fenced backyard with deck and patio area. This home is perfectly situated near the picturesque Waterford Ponds, serene walking trails, and vibrant downtown, offering a perfect blend of tranquility and accessibility. Whether you're enjoying a peaceful walk by the water or exploring local shops and restaurants, this property truly offers the best of both worlds. Dont miss your chance to call this exceptional property your new home! (id:60365)
1203 - 3071 Trafalgar Road
Oakville, Ontario
**Pond View** Brand New 2 Bedroom+Balcony At North Oak Tower By Minto.One Parking One Locker Included. Ideally Located At Dundas And Trafalgar In The Heart Of Oakville. East Facing Unit Full Of Sunshine Offers Open Concept Layout. This Bright Units With Smart Home Features Like A Smart Thermostat, Touchless Entry. Residents Enjoy Top-tier Amenities Including Fitness Centre, Yoga And Meditation Rooms, An Infrared Sauna, Co-working Lounge, Games Room, And Outdoor Bbq Terrace, The Pet Wash, Bike Repair Station, Concierge Service, And Lush Green Surroundings. Steps From Trails, Walmart, Longos, Superstore, Iroquois Ridge Community Centre, Hwy 407, Sheridan College, The Qew & More!, This Condo Offers The Perfect Mix Of Nature And City Living.close To Everything, Students And Newcomers Welcome! (id:60365)
1082 Felicity Crescent
Mississauga, Ontario
What a Gem!Welcome to this fantastic, move-in ready executive end-unit freehold townhome in the heart of Mississauga! This bright and spacious 3-bedroom + den home is nestled in a quiet, private complex with visitor parking and a playground - perfect for families.It features a thoughtful layout with three full levels plus a basement offering a cold room and plenty of storage space. Enjoy garage access from the main floor and the convenience of a washroom on every level.The upgraded kitchen includes additional cabinetry, a cozy breakfast area, and an oversized balcony - ideal for enjoying your morning coffee. The main floor den is versatile and can serve as a home office, extra bedroom, or family room.Spacious bedrooms, modern finishes, and a well-designed layout make this home a true standout in central Mississauga! (id:60365)

