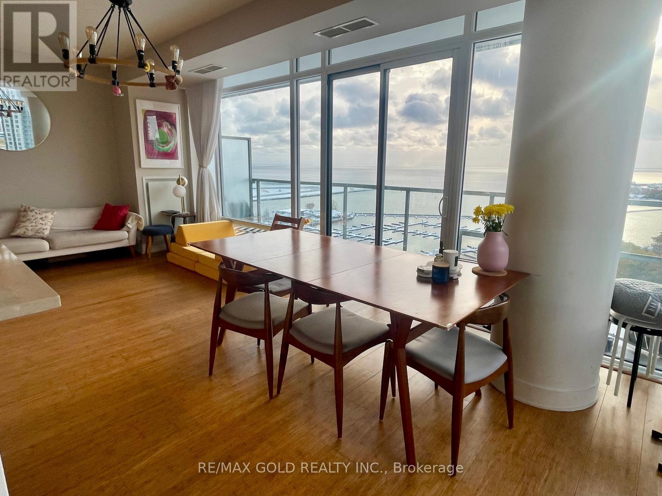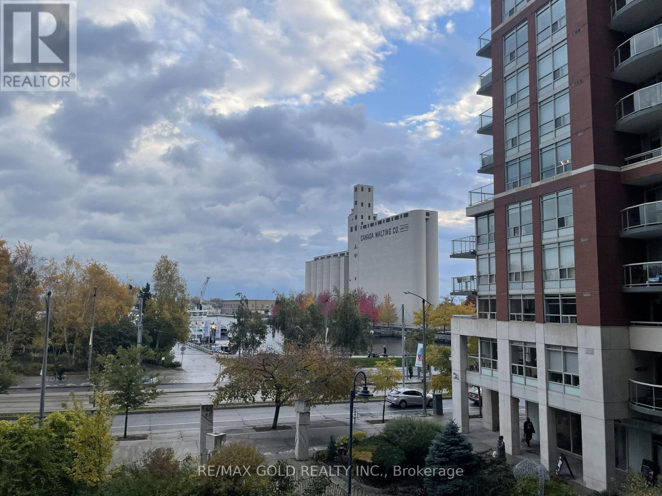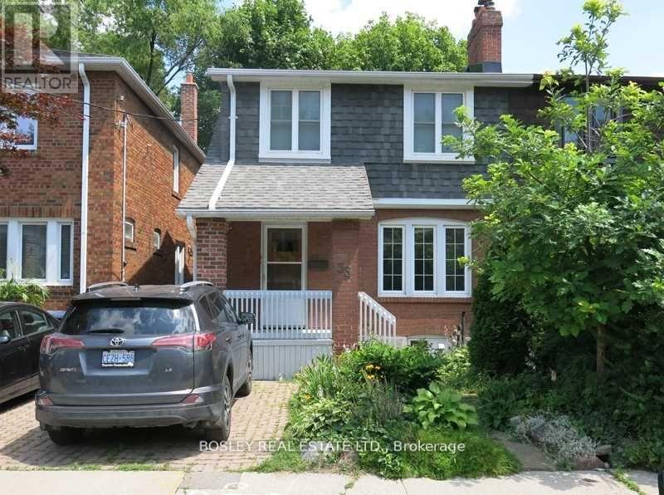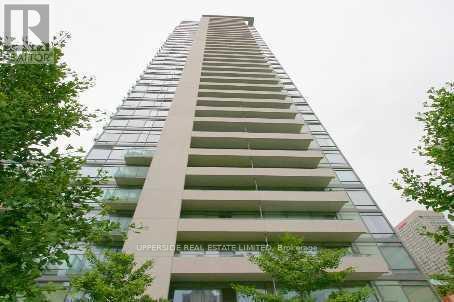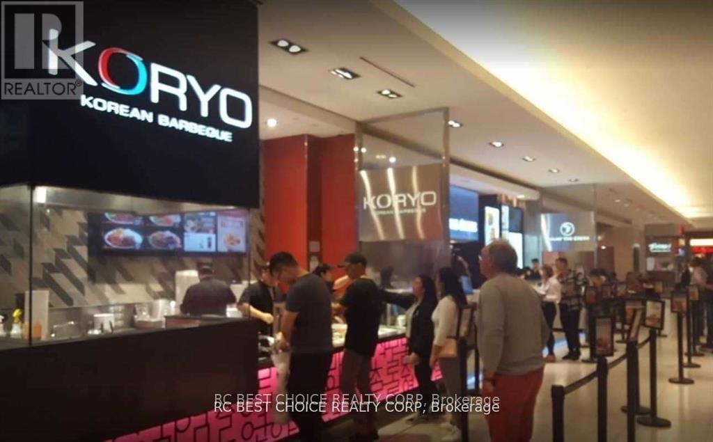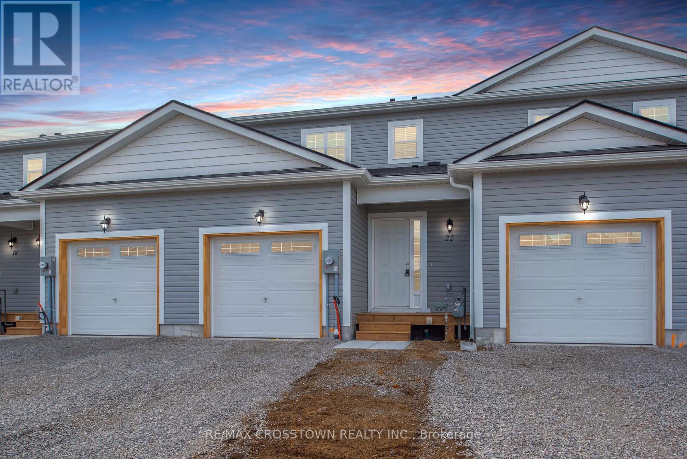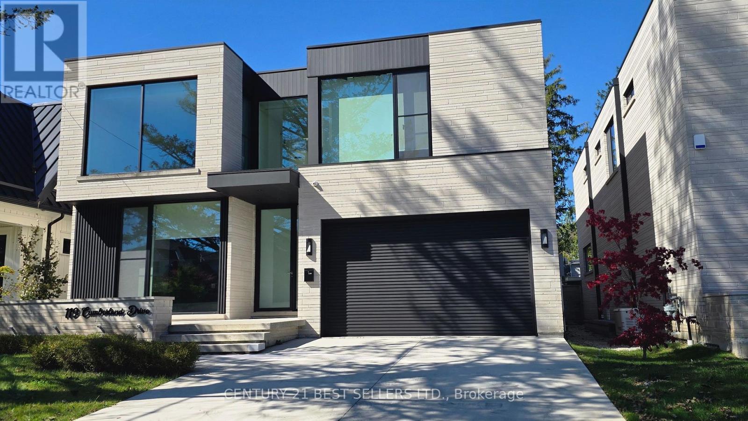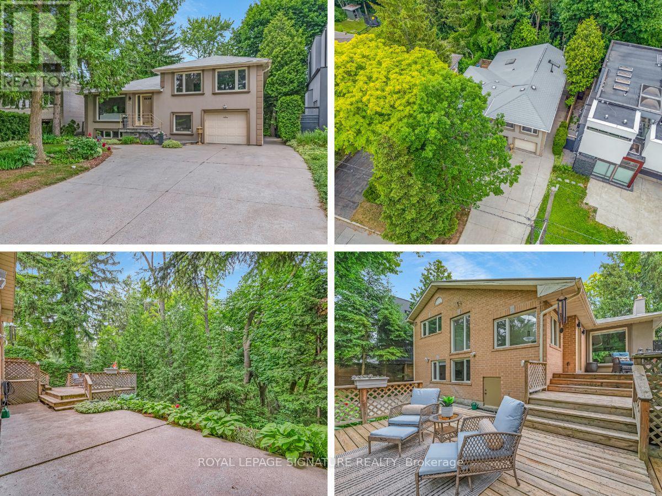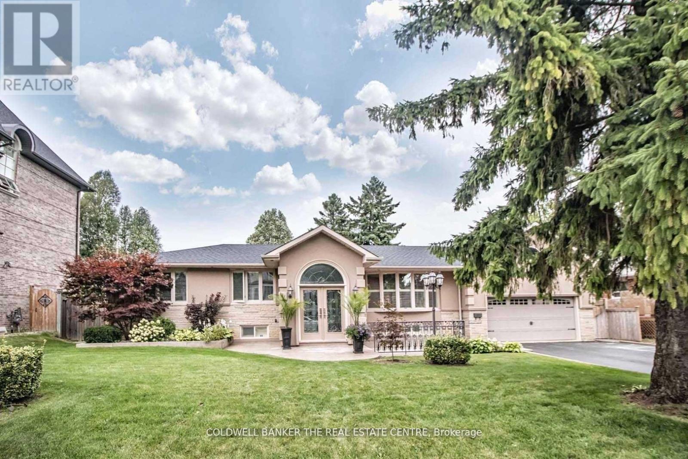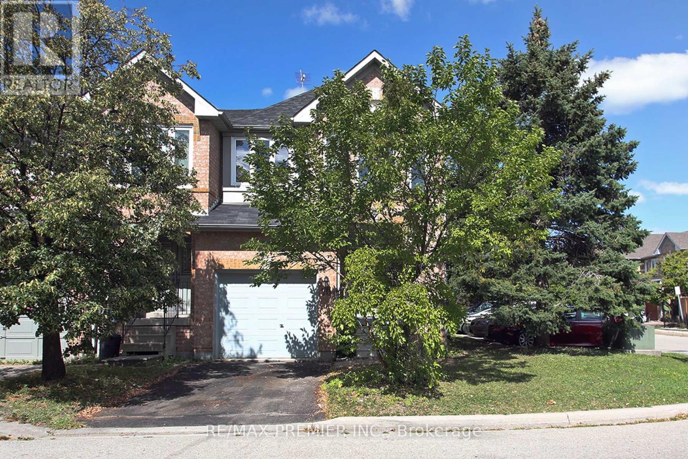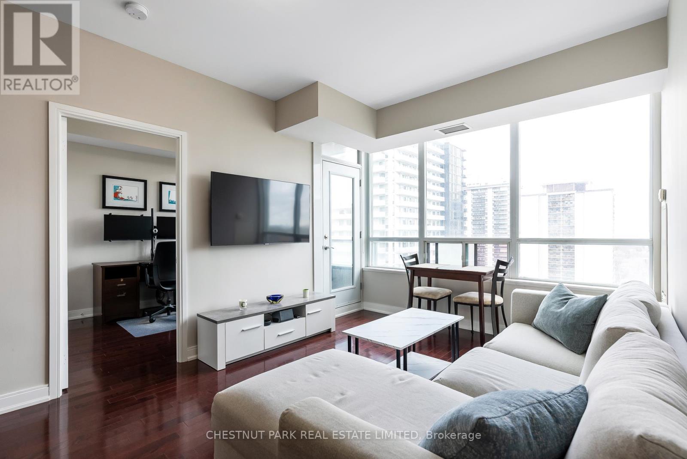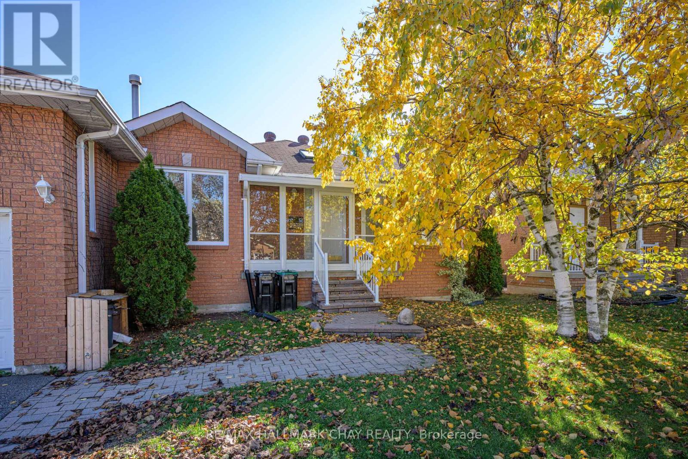1706 - 90 Stadium Road
Toronto, Ontario
Experience waterfront living at its best in this sun-filled corner suite at Luxury Quay West This spacious 2-bedroom, 2-bath residence offers 1005 sq. ft. of living space plus a 115 sq. ft. balcony with stunning lake and city views. Featuring 9-ft ceilings, hardwood floors, and a modern open-concept layout with quartz countertops, stainless steel appliances, and upgraded finishes throughout. The primary bedroom includes a walk-in closet and a 3-piece ensuite. Enjoy top-tier building amenities and an unbeatable location just steps to the Harbour front, TTC, Lake Ontario, and Toronto's finest dining and entertainment. (id:60365)
318 - 550 Queens Quay W
Toronto, Ontario
Spacious and bright 1+1 bedroom waterfront condo at 550 Queens Quay West, Suite 318, offering over 800 sq. ft. of open-concept living space. This suite features a versatile den, modern kitchen, in-suite laundry, and floor-to-ceiling windows that fill the home with natural light. Enjoy building amenities such as a 24-hour concierge, fitness centre, rooftop terrace, and party room. Just moments from the Harbourfront, Marina, Music Garden, and Toronto's best restaurants and entertainment. This condo offers a perfect mix of comfort, style, and waterfront living. This condo is perfect for professionals or couples looking for a vibrant waterfront lifestyle. Available for immediate occupancy. (id:60365)
#2 (Upper) - 33 Lorindale Avenue
Toronto, Ontario
Welcome to your new home; Less than one block from Yonge & Lawrence Subway, where comfort meets convenience! This spacious 2-bedroom second-floor suite is perfect for anyone looking for a blend of style and functionality. Freshly renovated & painted throughout, this suite is more than 800sq.ft(+ balcony).* It is a very comfortable & bright second floor duplex apartment, featuring two bedrooms, one washroom, a large eat-in kitchen with stainless steel appliances, and the roomy living & dining room space overlooks the treed yard ** Sliding glass doors open onto your private deck for BBQing or lounging. **Staircase from deck to shared yard. Additional basement storage cabinet. **SHARED coin-operated washer & dryer in basement** Wonderful schools, several large parks and playgrounds, George Locke Library, myriad grocery & transit options, close to HWY 401* Available Immediately! *One licensed front pad parking space is available for an additional fee* (id:60365)
502 - 18 Yorkville Avenue
Toronto, Ontario
Bright 2-bed, 2- bath corner unit offers 910 sq ft of functional living space with a split bedroom floor plan, balcony, parking & locker. Floor-to-ceiling windows that fill the space with natural light. Thoughtfully designed layout with open-concept living and dining area, amazing for entertaining and everyday living. Steps to all that Yorkville has to offer: subway, luxury shops, top restaurants, the Four Seasons Hotel, and cultural landmarks very close by. 24-hour concierge, fitness room, party room, media room, rooftop terrace with BBQs, and visitor parking. Why to buy Liberty village when you can enter prime location right away? (id:60365)
F003 - 220 Yonge Street
Toronto, Ontario
LOCATION! CASH FLOW!! GET YOUR MONEY BACK IN 2-3 YEARS!! Lifetime opportunity to own your business with outstanding cash flow in Eaton Centre, North Americas busiest shopping centre, welcoming millions of visitors from all around the world, the largest shopping centre in eastern Canada and among the top tourist destinations in Toronto, covers almost 2 Million Sq. Ft space with over 230 retailers, restaurants and services; surrounded by office buildings, universities, hotels and filled with pedestrians. As part of The MTY Group, Koryo Korean BBQ belongs to a network of over 5,500 locations worldwide. **EXTRAS** Annual Sales Over $1.1Million; Monthly Rent $28K Tmi Included; Franchise 6%+1%; Turn Key Business, Strong Stable Income, Training Will Be Provided. One Of Lifetime Chance To Own Business In Eaton Center. (id:60365)
22 Mcconnell Crescent
Bracebridge, Ontario
Brand New 3-Bedroom Townhome for Sale in Prime Bracebridge Location! A newly built, never lived in 3-bedroom, 3-bathroom townhome offering modern comfort and convenience in the heart of Bracebridge. Enjoy a bright, open-concept main floor featuring a stylish kitchen with all brand new appliances, large pantry and centre island, seamlessly connected to the great room area-perfect for entertaining. A walkout from the great room leads to the backyard. Upstairs, you'll find three spacious bedrooms, including a large primary bedroom with a private ensuite bath. The unfinished basement provides additional storage space and includes laundry facilities. This home also offers an attached single-car garage with entrance to main floor, private driveway, and is located in a family-friendly neighbourhood just minutes from the Sportsplex, BMLSS (high school), swimming pool, parks, trails, shops, and restaurants. (id:60365)
119 Cumberland Drive
Mississauga, Ontario
Welcome To Port Credit's Latest Showpiece, 119 Cumberland Drive! This Custom-Built Luxury Residence Showcases Exceptional Design, Meticulous Craftsmanship, And The Finest Quality Materials. Enter Through An Oversized Schuco Glass Door To Discover An Open-Concept Layout Bathed In Natural Light From Floor-To-Ceiling Windows And Multiple Skylights. The Chefs Kitchen Is A Masterpiece, Featuring A Large Center Island, Elegant Porcelain Counters And Backsplash, And Top-Of-The-Line Built-In Miele Appliances. The Inviting Family Room, Which Opens To An Entertainers Dream Backyard With A Covered Porch And Saltwater Heated Pool Oasis, Centres Around A Striking Porcelain Gas Fireplace And Fine Wood Accents. This Level Also Includes A Home Office With Built-In Desk And Shelving, A Mudroom With A Custom Closet, And A Stylish 2-Piece Powder Room With Heated Floors. Ascend The Wood, Steel, And Glass Staircase Or Take The Cambridge Elevator To The Upper Level, Where The Primary Suite Awaits, Complete With A Private Balcony, A Spacious Walk-In Closet, And A Luxurious 5-Piece Ensuite With Heated Porcelain Floors. Three Additional Bedrooms Each Have Their Own Unique Design Elements And Private 3-Piece Ensuites, All With Heated Floors! Additional Highlights Include Electric Blinds, B/I Speakers, Control4 Security System, Washer & Dryer, Exterior Security Cameras, Electric Heated Floors In Ensuites, Basement Bar Fridge, And Duravit Toilets. The Backyard Is A True Retreat With A Saltwater Heated Pool And Equipment, Creating A Resort-Like Ambiance For Entertaining And Relaxation. (id:60365)
16 Revcoe Drive
Toronto, Ontario
This lovely, custom-enlarged, side-split home on a gorgeous ravine lot is like nothing you have seen before. The extensive rear addition adds an abundance of space and many functional features. The king-size primary bedroom retreat boasts a rare ensuite washroom, walk-in closet and skylight. The renovated kitchen flows through to a bright eating area, large enough for the whole family. The main floor family room is the perfect place to gather, play, watch TV and enjoy the wood burning fireplace - just one of three in this home. Picture windows across the rear of this special home allow you to take in the breathtaking year-round ravine views. The extensive rear deck with BBQ gas line and play space are ideal for entertaining and family fun. Convenient side door entrance opens to a spacious mud-room area full of closets and a 2-piece washroom. The 4th bedroom with large window offers flexibility of use as a bedroom or as a fabulous home office. The living space continues on the lower level with a large recreation room and an abundance of storage space. You wont believe that this serene quiet street, with no flow-through traffic, is nestled in the heart of Willowdale. This location is incredibly convenient! Its just a quick walk to the Finch Subway Station and all that Yonge St. has to offer with its shops, restaurants and more. At the end of the street find bus stops heading in both directions, and access to Newtonbrook Park and trails - perfect for walking, running and biking. This special community also offers highly sought-after schools including Lester B Pearson French Immersion. This is the home that you have been waiting for! (id:60365)
4 Orlon Crescent
Richmond Hill, Ontario
Welcome to South Richvale's Most Prestigious Enclave. Here's your opportunity to own an incredible 85 x 120 ft property tucked into one of South Richvale's most private and exclusive enclaves among some of the area's most refined and architecturally impressive custom estates. Beautifully landscaped and bordered by mature trees, this property offers natural privacy and an exceptional backdrop for those looking to create something extraordinary. Whether you're a luxury builder, an investor, or a homeowner with vision, this lot presents a rare chance to design and build in one of the GTA's most coveted addresses. The existing home has been meticulously cared for and offers a warm, welcoming layout with generous principal rooms ideal for moving in as-is, enhancing over time, or starting fresh with a custom build. Located in the most desirable pocket of South Richvale, this property represents possibility, pride, and prestige all in one. Updates Include Landscape, Stucco, Pattern Concrete, Irrigation System, Renovated Bathrooms, Ceramic Tiles, New Light Fixtures, Built-In Cabinets, California Shutters, Kitchen, Stainless Steel Appliances And More. Walk Up Basement With Large Windows Creating Bright Natural Light. (id:60365)
70 Gilgorm Road
Brampton, Ontario
Beautiful Corner Townhome in a Prime Neighbourhood! This spacious 3+1 bedroom, 4 washroom corner townhome is located in a highly desirable community and offers both comfort and convenience with low condo fees .Key Features:* Bright and carpet-free interior with laminate flooring throughout* Porcelain tiles in the kitchen and entryway* Double door entry, smooth ceilings, and modern pot lights* Windows updated 2 years ago and roof replaced 4 years ago* Finished basement with a bedroom and washroom perfect for guests or extended family Prime Location: Close to schools, parks, shopping, public transit, HWY 410, and Mount Pleasant GO Station Don't miss this incredible opportunity-schedule your visit today! (id:60365)
1508 - 88 Broadway Avenue
Toronto, Ontario
Welcome to this perfect two-bedroom, two-bathroom split-plan apartment at Yonge & Eglinton. Tucked away out of the hustle & bustle of the area but still close enough to walk to everything your heart desires. This apartment is efficient and has everything you need. As you enter the nine-foot ceilings, a large coat closet and spacious hallway to feature art greet you with a sightline through to the large North-facing window with unobstructed views. The kitchen features stainless steel appliances, granite countertops, tile floor and large island with plenty of counter space. The living room is open to the kitchen and separates the two bedrooms. The primary bedroom has a large ensuite and the bedroom itself is big enough for a king-sized bed allowing for space around the bed. The secondary bedroom is multi-functional and could be used as an office or guest bedroom. It has access to the balcony via sliding door. This bedroom is next to the second full bathroom for ease of use by guests. One owned parking included. (id:60365)
197 Livingstone Street W
Barrie, Ontario
Welcome to 197 Livingstone St W, a fully registered legal duplex in Barrie's desirable Sunnidale neighborhood, offering immediate possession of both vacant units. This turnkey investment sits on a 50 x 110 ft lot with a private driveway and attached garage, generating strong cash flow potential with zero deferred maintenance. The upper 2-bed , 1-bath unit features a new fridge installed March 2023, separate laundry, private entrance, and walkout to a rear deck, while the lower 2-bed, 1-bath unit includes , private entrance, and bright above-grade windows. Major mechanical upgrades include a new furnace (March 2023), new AC/heat pump combo, central humidifier, and Eco-bee thermostat (April 2024), plus a new rental hot water tank via Enecare (January 2025). This property is primed for investors or first time homebuyers looking for a mortgage helper. Enjoy a prime location just 3 minutes from Hwy 400, steps from Sunnidale Park, schools, Zehrs plaza, and the #8A bus route. Showings available anytime (id:60365)

