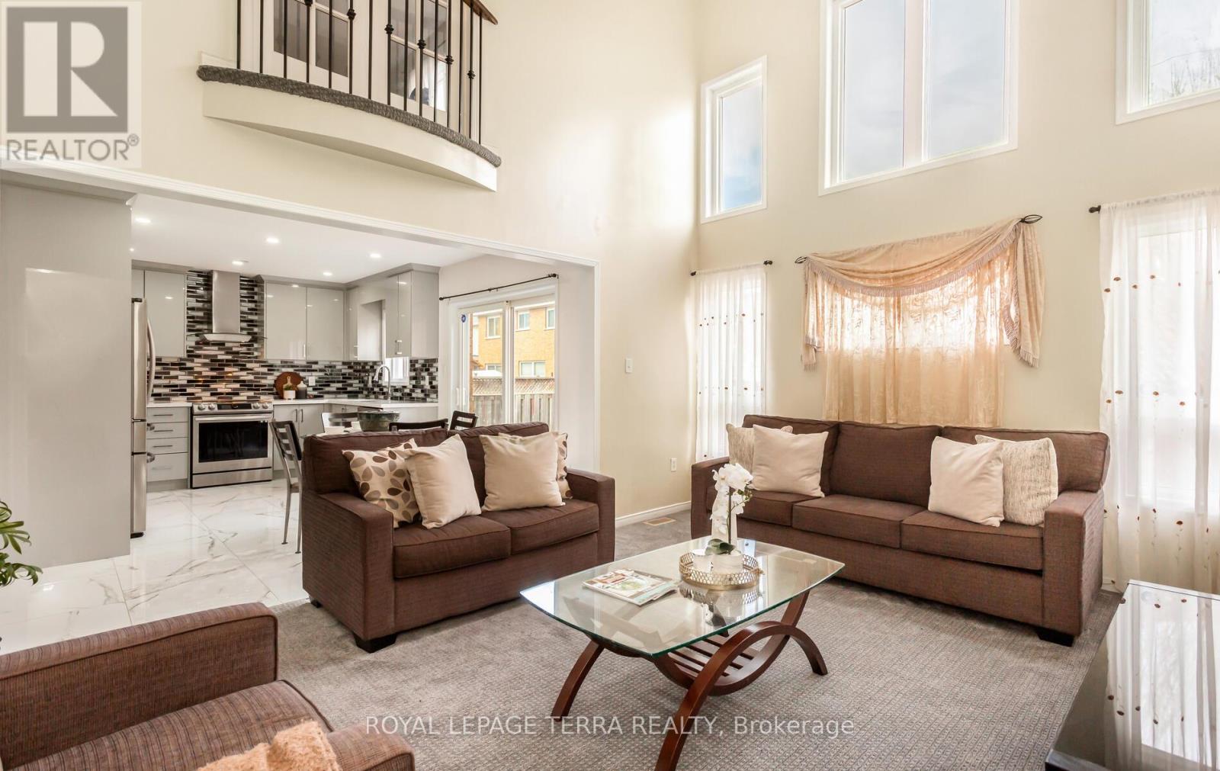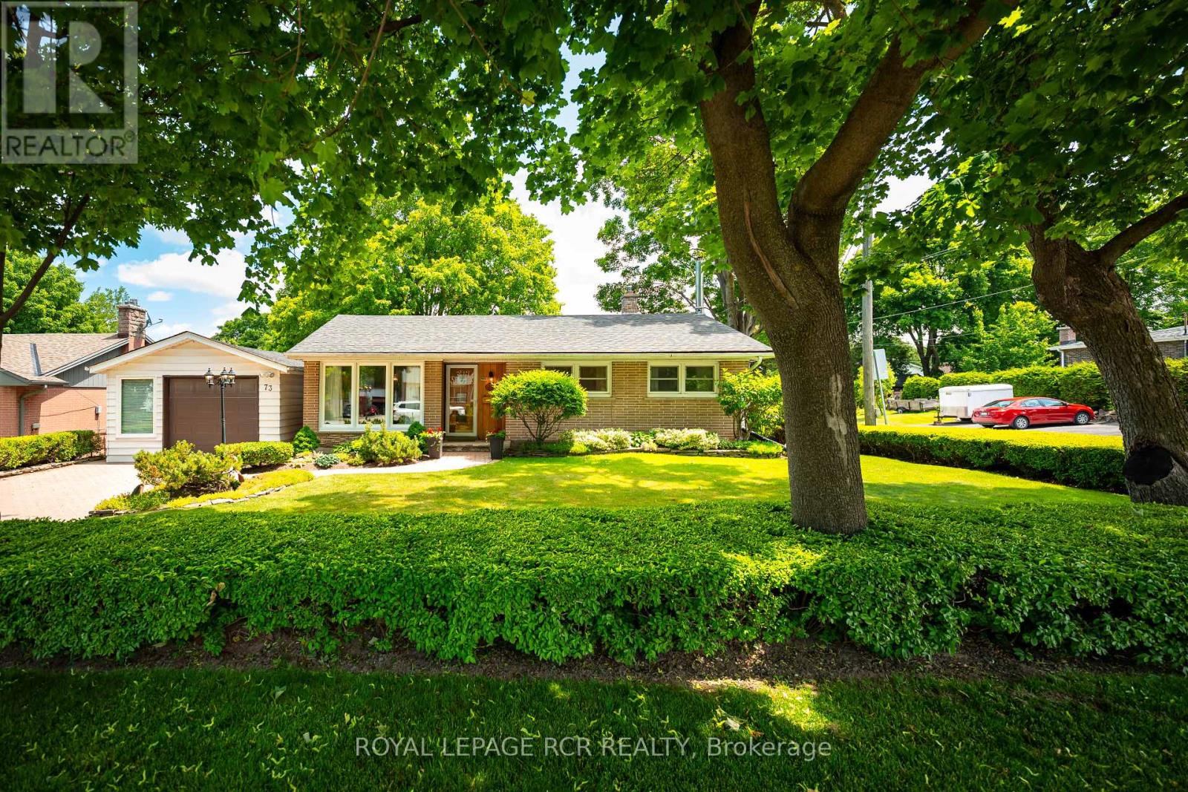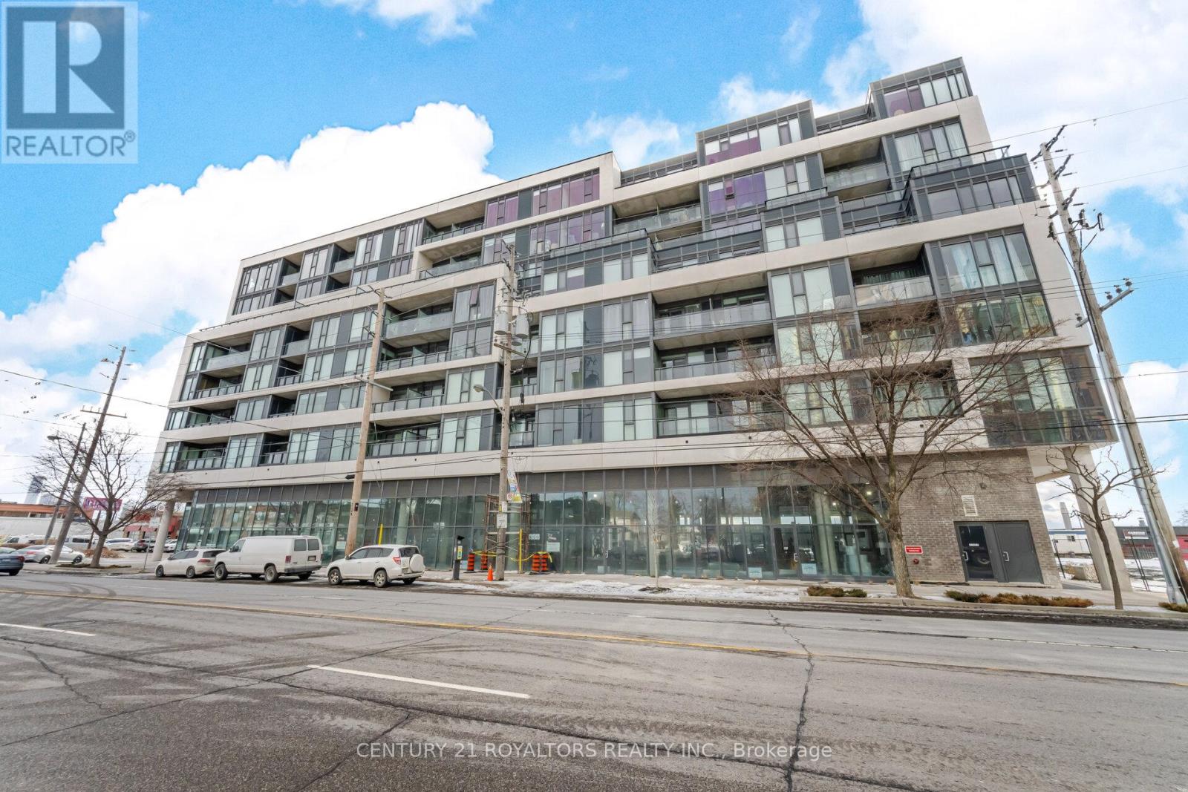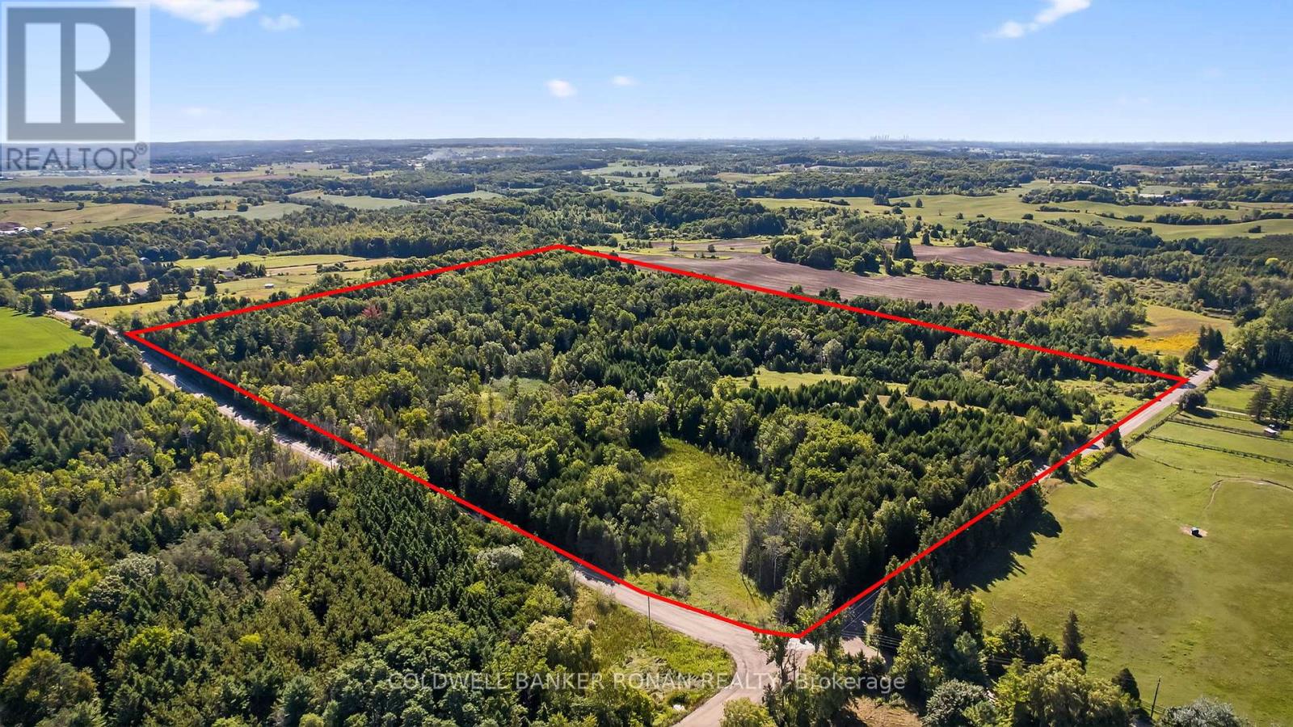355 Edenbrook Hill Drive
Brampton, Ontario
**So Many Reasons To Love This Home**.This Immaculately Kept Detached House Has Bright, Spacious 4 + 2 Bedroom , 4 Washroom & Master Bedroom Comes With 4Pc Ensuite. The Main Level Showcases Living/ Dining & Sun Filled Spacious Family Room.**Soaring High Impressive Ceiling On M/Floor & Floor To Ceiling Large Windows ** Not Yet Finished** This House Offers Spacious Finished Basement With 2 Bedroom, 1 Washroom & Rec Room, Spacious Partial Finished Kitchen Offers Ample Potential For Future Expansion With Separate Entrance To Basement. Backyard With Ample Space For You To Enjoy BBQ Nights With Family & Friends. **Pot-Lights ,S/S Appliances In Kitchen (2023), Upgraded Kitchen ** Wide Driveway Offers Parking For 4 & The List Goes On...This Location Offers The Homeowner A Perfect Balance Of Closeness To Recreation Centre , Major Transit ,Schools & Offers Quietness Of A Community Built Around A Desirable Neighborhood Of Fletcher's Meadow.**Shows 10/10 !!Come See For Yourself If This Is Your Next Home!! (id:60365)
73 Town Line
Orangeville, Ontario
Welcome to this well-maintained 3+1 bedroom, 2 bathroom bungalow, perfect for families, first-time buyers, or downsizers with oversized (150' deep) rear yard oasis! The main floor offers a bright kitchen with easy-to-clean ceramic flooring and an open-concept living and dining area featuring hardwood floors, and plenty of natural light. The spacious primary bedroom, along with two additional bedrooms, all boast hardwood flooring for a warm, cohesive feel throughout. The main floor also features a 4-piece bathroom with a convenient built-in towel tower, offering both style and storage. Downstairs, you'll find a partially finished basement with a versatile rec room, complete with tile flooring and a cozy gas fireplace, ideal for family gatherings, a home gym, or a media space. The basement also offers a separate entrance from rear of home, modern, upgraded 3-piece bathroom and laundry area with a ceramic heated floor, pot lights , granite countertops & separate sink/laundry station, plus a bonus room that can serve as a fourth bedroom, office, or hobby room. Adding to the appeal is the detached garage and Gorgeous rear yard Oasis with loads of perennial gardens, mature trees, walkway, garden trellis and gorgeous outdoor sitting area for summer entertaining . Updates: Furnace ('24), Upstairs windows ('03). (id:60365)
509 - 859 The Queensway
Toronto, Ontario
Wlecome to 859 West Condos! This 1 Bedroom + Flex unit is afantastic opportunity to own. Spanning 658 SqFt, this modern condo is just a short walk from the TTC and within walking distance to Costco. shopping malls, Sherway Gardens, schools, grocery stores, and more. The unit also includes a parking spot and locker for added convenience. Inside, you'll enjoy large windows that fill the space with natural light, along with 9-foot ceilings that create an open, airy feel. Take advantage of premium amenities such as a lounge with a designer kitchen, private dining room, childern's play area, full-size gym, outdoor cabanas, BBQ area, and more. Don't miss your chance to own this brand-new condo in a prime location! (id:60365)
2380 Pathfinder Drive
Burlington, Ontario
Turn-Key 'Empire' Model in the Heart of The Orchard! Welcome to this beautifully renovated detached 3-bedroom, 2-bathroom home, located in the highly sought-after Orchard neighbourhood, known for its top-rated schools, family-friendly vibe, and vibrant sense of community. Freshly updated throughout, this home features new modern vinyl flooring (carpet-free) and upgraded baseboards, complemented by stylish new electrical fixtures and door hardware. The entire interior has been professionally painted in a crisp, white neutral palette, creating a bright and inviting atmosphere from top to bottom. Enjoy a low-maintenance lifestyle outdoors with mostly turf on the property. A gas range in the kitchen make this home ideal for the cooking enthusiast. Practical upgrades include a cold cellar under the front porch. The basement is ready for future expansion, featuring a rough-in for a 3-piece washroom and three upgraded, large basement windows (approx. 30" x 24") that flood the space with natural light. There's also a convenient interior door from the garage, and an upgraded 200 Amp electrical service, supporting all your modern needs and any future projects. The Orchard neighbourhood is surrounded by scenic trails and parks, and sits right next to Bronte Provincial Park, offering seamless access for hiking or biking adventures. Residents enjoy the convenience of plentiful shopping options for groceries and everyday essentials, along with a wide selection of local restaurants to suit every taste. 5km to the Appleby GO Station parking lot. This move-in-ready home offers both comfort and long-term potential in one of Burlington's most desirable communities. Don't miss this rare opportunity - book your private showing today! (id:60365)
94 Silver Maple Crescent
Barrie, Ontario
Step into this beautifully maintained, sun-filled, detached home located on a quiet crescent in the highly sought-after Holly neighbourhood of South Barrie. The open-concept design creates an inviting flow throughout. Boasting a large eat-in kitchen with oak cabinetry provides plenty of counter space and storage, perfect for family meals and entertaining. With a walk-out to a deck overlooking a fully fenced, pool-sized backyard with perennials and space to create your dream outdoor retreat. Enjoy barbecues, entertaining friends and family, or relaxing by creating your private oasis. The main level primary bedroom features a semi-ensuite 4-piece bath, offering both privacy and accessibility. The living area is open concept to the kitchen. Its versatile layout offers space for a generous dining table or additional seating for larger family gatherings. The large family room is filled with natural light from an oversized picture window and warmed by a gas fireplace. It is the perfect spot to gather with loved ones on cozy evenings. Featuring an additional bedroom, 3-piece bath, and convenient access from the garage. There is a laundry room with ample storage and a laundry tub. Updated with modern laminate flooring and new carpet (Aug 2025), freshly painted throughout. Comfortable, stylish, and ready for you to move right in and enjoy. This home has been thoughtfully designed, providing comfort and flexibility for either a growing family, empty nesters, overnight guests, and even space for a home office. The single-car garage and large driveway provide plenty of space for vehicles, storage, and hobbies, ideal for today's busy lifestyle. Bonus-no sidewalk! This home is just steps from top-rated schools, a recreation centre, restaurants, shopping, quick highway access for easy commuting, and just 10 mins to the beach. Directly across from conservation areas, parks, and trails, it offers the perfect balance of nature and convenience right outside your door. (id:60365)
47 Arcadia Road
Wasaga Beach, Ontario
Wasaga Beach - Blueberry Trail and Arcadia Two Semi-Detached Building Lots Development Charges are Paid. Houses to be built on Scab. Both Lots have had the Scab poured - that may not be of use as it was done too long ago and may need to be taken out. Great Location - Close to Trails - 20 minute walk to Beach #1. Property is being Sold Under Power of Sale. (id:60365)
00 Royal Beech Drive
Wasaga Beach, Ontario
Wasaga Beach - Royal Beech and Admiral 31 Proposed Freehold Town House Lots. Property was previously Approved for 27 Freehold Town House Lots. 8 of the Lots have Service to them. Property is being Sold Under Power of Sale. (id:60365)
48 - 696 King Street
Midland, Ontario
Top 5 Reasons You Will Love This Condo: 1) Enjoy the comfort, convenience, and camaraderie of living in one of the area's most sought-after communities designed exclusively for adults 2) Discover one of the largest units in the entire complex, flaunting a generous living space that feels more like a detached home 3) Recently updated with tasteful finishes and thoughtful upgrades, providing a fresh, modern feel throughout 4) Step into a serene and secluded backyard retreat, perfect for quiet mornings, afternoon lounging, or al fresco entertaining 5) Tucked away on a peaceful cul-de-sac in the heart of Midland, offering a true sense of privacy and minimal traffic, ideal for those who value tranquility. 1,255 above grade sq.ft. plus a finished lower level. (id:60365)
221 Harvie Road
Barrie, Ontario
A bright and spacious Brownstone. From the moment you step inside, you'll love the open and inviting layout. The foyer leads into a sunlit living and dining area that flows seamlessly into the updated kitchen, ideal for entertaining, with sightlines that keep the Chef connected to the conversation. Upstairs, you'll find three generous bedrooms, including a private primary retreat with its own 4-piece ensuite. The family bedrooms are well-sized and share a modern main bath, perfect for kids, guests, or a home office. The fully finished walk-out basement is a true bonus, featuring a 3-piece bathroom and plenty of natural light. Whether you need a home office, a rec room, or a cozy spot to relax, this space is ready to adapt to your lifestyle. Living here means less upkeep and more time to enjoy life. Your condo fees cover building insurance, landscaping, snow removal, lawn care, road maintenance, and visitor parking. There's even a playground on-site! Located minutes from schools, parks, the Ardagh Bluffs, rec centres, shopping, big-box stores, and with easy access to Highway 400, this townhome puts everything you need at your doorstep. Don't miss the chance to make this beautiful home yours. Schedule your showing today! (id:60365)
312 Tall Grass Trail
Vaughan, Ontario
Ready to Move In Beautiful Cozy 3 Bedrooms & 3 Bathrooms Semi-Detached House Located In East Woodbridge. Perfect For Small Families, Kitchen With Quartz Countertop And S/S Appliances, Custom Tile Backsplash. W/O From Breakfast Area To Large Deck, Fenced Back Yard. Open Concept Main Floor. Functional Bedroom Sizes With Semi-Ensuite Bathroom Upstairs. Finished Basement With Rec Room & 3pc Bathroom. Full Size Garage & Deep Driveway (No Sidewalk), Full Sized Washer/Dryer. Freshly Painted & Floors Stained. Close To Highway 400 & 407. Multiple Schools And Parks Close By, Steps To Shopping, Dining, Grocery & Much More (id:60365)
63 Kerfoot Crescent
Georgina, Ontario
Welcome to 63 Kerfoot Cres, a beautifully updated home in the desirable Northdale Heights Community of Keswick. Set on an impressive 42.65 x 203.05 ft. lot, this property offers a rare combination of modern upgrades, spacious living, and outdoor enjoyment just steps from Lake Simcoe. Inside, you will find a thoughtfully maintained 3-bedroom, 3-bathroom home where every bedroom features a walk-in closet. The heart of the home is the stylish kitchen, complete with granite countertops, a striking new backsplash, modern pendant lighting, and freshly repainted. A perfect blend of function and design for cooking and entertaining alike. The primary suite is a true retreat, boasting a fully renovated ensuite with quartz counters, stunning tile floors, a seamless doorless shower, tinted windows, and a custom built-in vanity. The second bathroom has also been fully remodeled with a Bluetooth mirror, new shower, vanity, and toilet. The main floor further impresses with motorized blinds, brand-new showpiece staircase with custom railings, and a refreshed 2-piece powder room. Additional upgrades include all new interior doors, a brand new washer/dryer, central vacuum system, and updated garage doors. The unfinished basement includes a bathroom rough-in and large cold cellar, offering endless customization potential. Step outside to your private oasis, complete with a Bullfrog R Series hot tub under a skylight gazebo with bar and privacy blinds, a Weber BBQ hooked up to gas, a stone patio, landscaped gardens, and newly planted trees. Located just minutes from St. Thomas Aquinas Catholic School, downtown Keswick, shops, transit, and parks, and only a short drive to Georgina's beaches, this home blends convenience with comfort. Don't miss your chance to own this move-in ready home on a premium lot in a family-friendly community. (id:60365)
8155 19th Side Road
King, Ontario
Rare opportunity to own 55 acres of serene, natural landscape in the heart of King Township. This mostly forested property offers a peaceful and private setting perfect for the future site of your custom home. Surrounded by mature trees and rich woodland, the parcel provides endless possibilities with its rolling terrain and abundant wildlife. Located on a quiet sideroad with two road frontages providing easy access and increased visibility, which can be advantageous for a variety of development options. Conveniently located near highways 9, 400, and 27, making commuting to nearby towns and cities seamless. Buyer to conduct own due diligence regarding zoning, permitted uses, and development potential. (id:60365)













