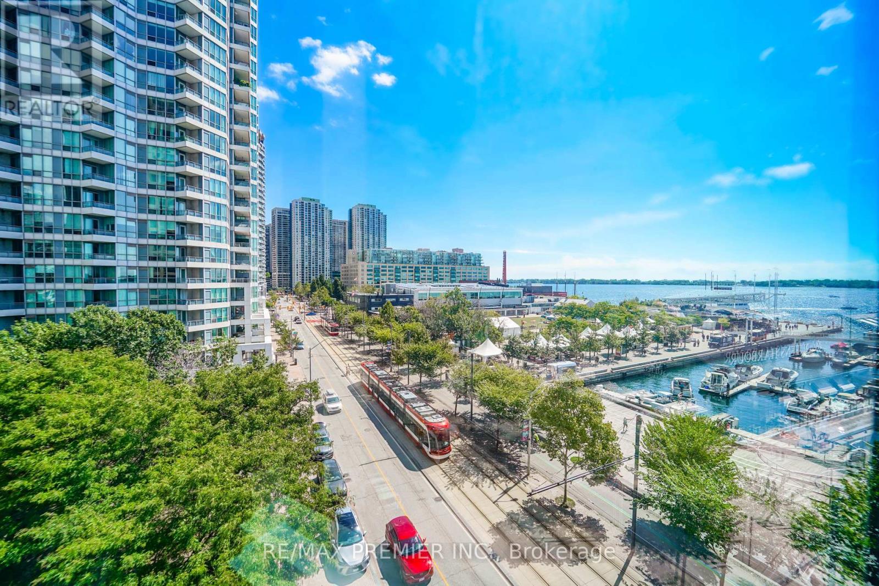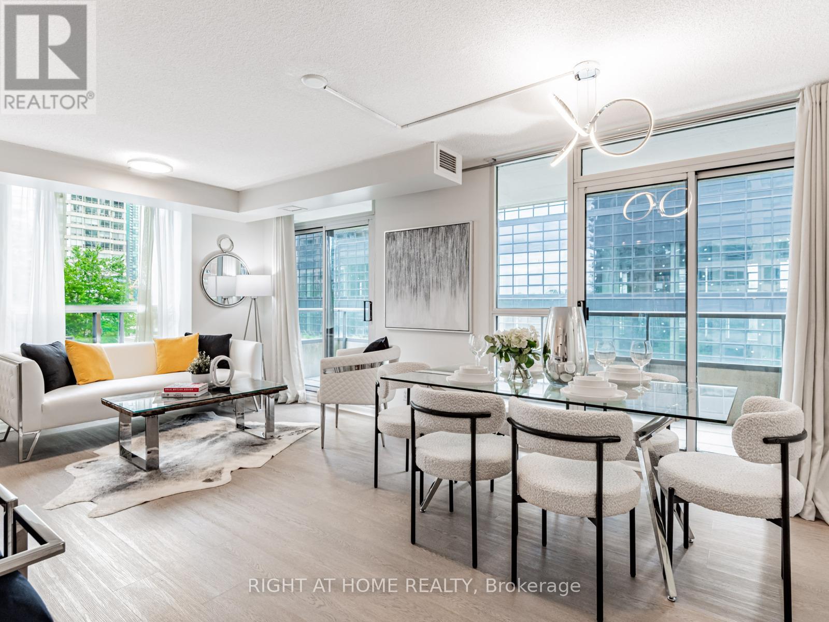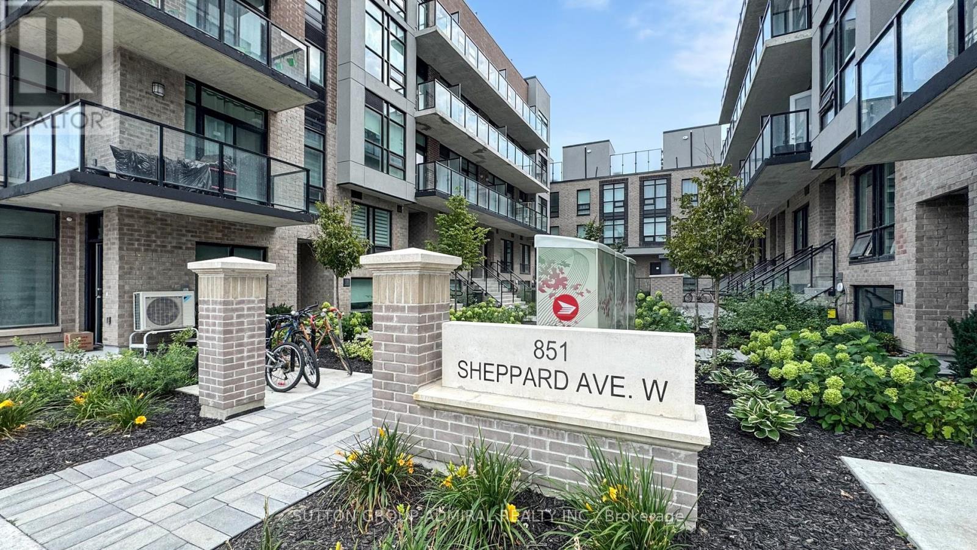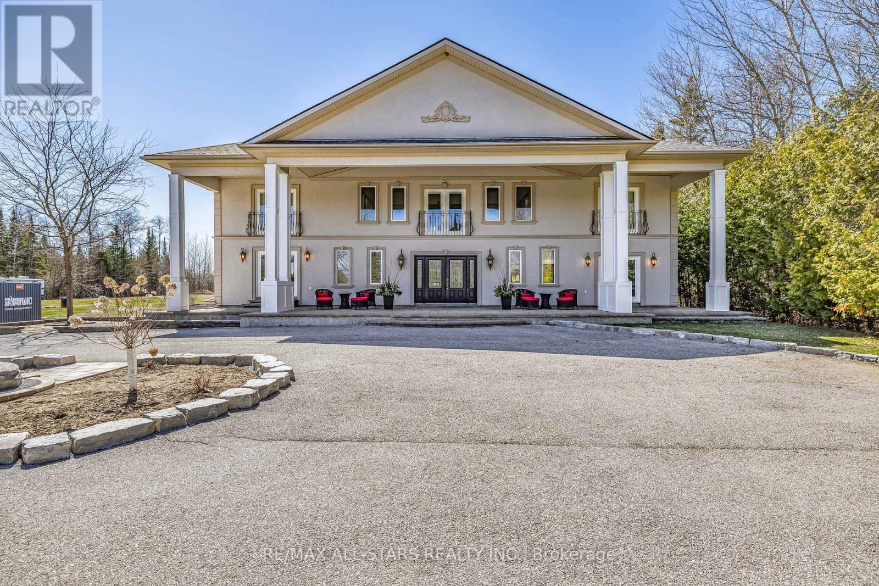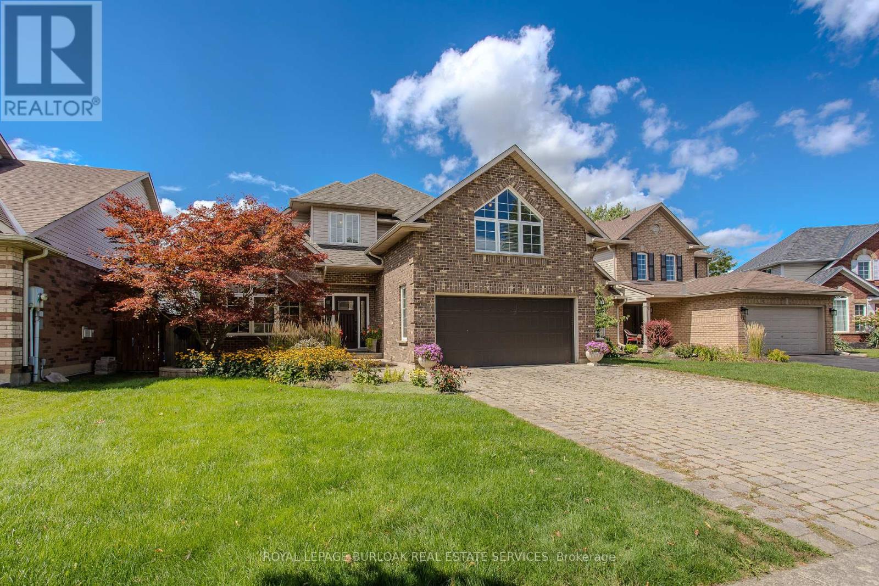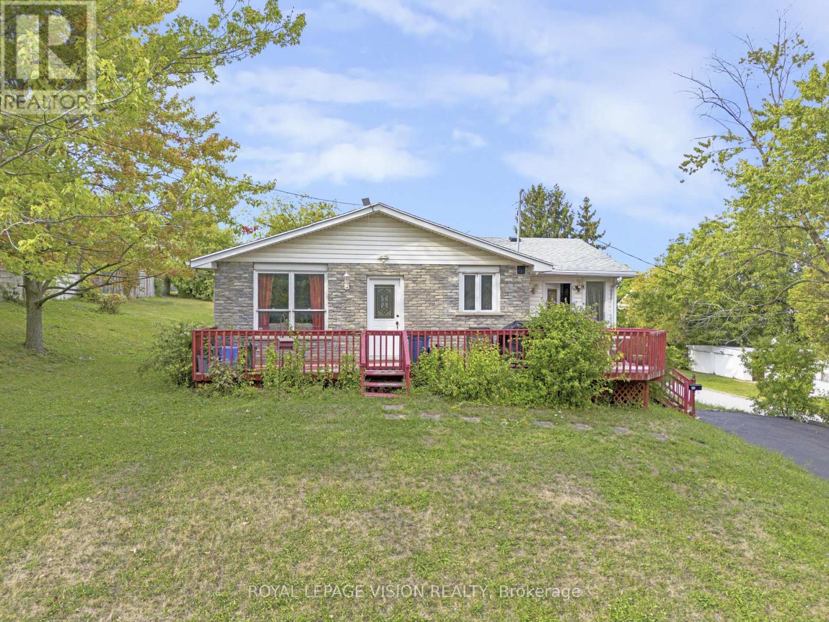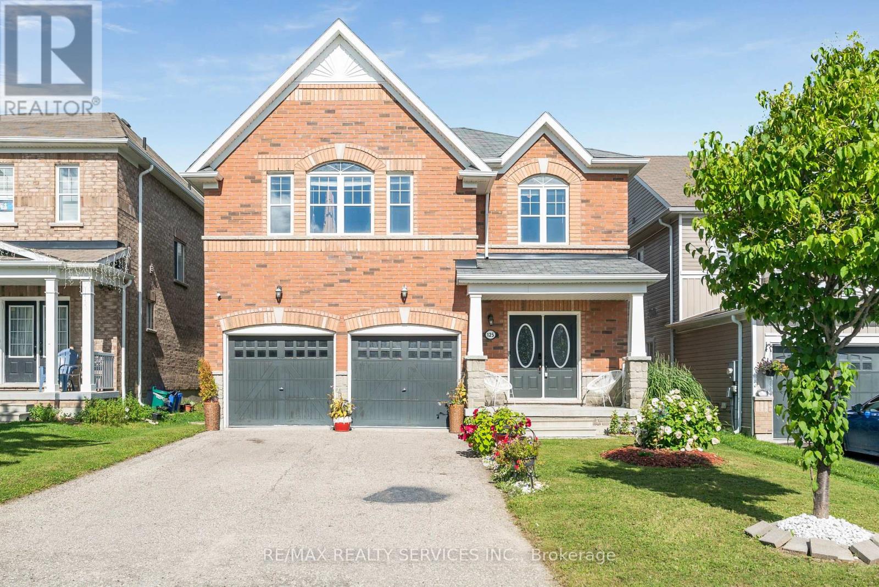Unit 601 - 250 Queens Quay Boulevard W
Toronto, Ontario
Welcome to this tastefully furnished 825 sq feet condo with a breath-taking view of Toronto's waterfront, enabling unobstructed south views from every room. Executive condo unit first time for lease by owner. This is a hidden gem that awaits you! Location beckons - walk to everything downtown for shopping and to numerous trendy restaurants, cafes, etc. Oh, and steps to the financial district and Rogers Centre. Just walk over and enjoy the games and other activities. And that's not all - experience a mind-blowing roof-top view of Toronto City and the Island airport. There's a lot to enjoy in the condo itself - new air conditioner (2 separate air conditioning units controlled privately), a freshly painted unit, new windows/sill ; new blinds (kitchen blind motorized), new rugs. Also included are a palliser custom made extra-large reclining sofa (with built-in-USB plug), and a Temper-Pedic mattress for the ultimate sleeping experience! New LG Refrigerator and new washer and new dryer. Indulge in the gym and sauna conveniently located in the building! Lots more! (id:60365)
2010 - 21 Carlton Street
Toronto, Ontario
Spacious And Functional 2-Bedroom, 2-Bathroom Condo At The Met, Showcasing Bright, Panoramic Views Of Lake Ontario And The City Skyline To The South, Along With Peaceful North-Facing Vistas. This Beautifully Maintained Residence Features Contemporary Flooring And Baseboards Throughout, An Open-Concept Kitchen, And A Generous Balcony - Perfect For Modern Urban Living. Located In One Of Downtown Toronto's Most Sought-After Addresses, With Unbeatable Access To Amenities Right At Your Doorstep, Including College Subway Station, Streetcars, Loblaws, Banks, Toronto Metropolitan University, University Of Toronto, Top Hospitals, College Park, Yonge-Dundas Square, Eaton Centre, Restaurants, Theatres, And More. The Recently Redecorated Lobby And Hallways Complement Exceptional Building Amenities, Such As An Indoor Pool, Sauna, Theatre Room, Rooftop Terrace With BBQs, Gym, Party/Meeting Room, And 24-Hour Security In A Well-Managed Environment. (id:60365)
510 - 23 Hollywood Avenue
Toronto, Ontario
Stunning Open Concept SW Corner Unit! Excellent starter home for families located in the best location in North York. Over 1000 sqft of living space, 2 bedroom unit with large den that can easily fit a Queen size bed and desk or Dresser. Bright & Spacious, Beautifully updated foyer appointed in contemporary ceramic floors. Engineered hardwood flooring throughout. Kitchen Features Stainless steel appliances (Maytag Range, Whirlpool Fridge & Dishwasher, High output exhaust fan), quartz countertops with extra overhang for eat-in bar and under-mounted double bowl sink, marble tiled backsplash and large faux marble porcelain floor tiles.The Airy Living & Dining area features large windows and double walkouts to a spacious balcony where you can enjoy your morning coffee or dine outdoors. Rest in your luxurious large principal bedroom with enough space for a King size bed and features a large walk in closet with organizers and an ensuite bathroom with deep soaker tub. The building has been updated with hotel-like contemporary finishes (New hallways, lobby, modern elevators, Keyless smartphone entry system), 24hrs concierge, pool/spa, bowling alley and much more. One of the lowest $/sqft maintenance fees in the neighbourhood & fees includes ALL Utilities. Located in a highly sought after top ranking school district: Avondale PS & Cardinal CArter SS, very close to Hwy 401 access, North York Central Library, Toronto Civic Center - Mel Lastman Sq., restaurants galore, shopping, etc. (id:60365)
Th20 - 851 Sheppard Avenue W
Toronto, Ontario
Stunning 3 Bed + Den, 3 Bath Townhome At Greenwich Village Towns In Family-Friendly Bathurst Manor! Tons Of Upgrades Throughout Including Hardwood Flooring And Oak Stairs On All Levels. Spacious 3-Level Layout Plus Private Fenced-In Backyard And Stunning Large Private Rooftop Terrace Perfect For Entertaining Or Relaxing. Bright And Functional Main Floor, Versatile Den, And 2nd Floor Massive Primary With Huge Walk-In Closet And Luxurious Ensuite Featuring A Frameless Shower Enclosure. Family-Oriented Community With Excellent Amenities: BBQs Allowed, Bike Storage, Party/Meeting Room, Visitor Parking. Walk To Schools, Groceries, Pharmacy, Parks, Sheppard West Subway Station & TTC. (id:60365)
1197 Dovercourt Road
Toronto, Ontario
Welcome to 1197 Dovercourt Rd. This 3+1 bedroom semi-detached home is located in one of Toronto's most desirable neighbourhoods! This rare & unique property offers 3 kitchens, 3 bathrooms, 200Amp panel and a detached garage with convenient laneway access. This home is perfect for multi-generational living with incredible potential for investors, renovators, or families looking to create their dream home that is close proximity to Wychwood Barns and a short walk to Geary Ave, featuring some of the best restaurants and bars such as Baldassarre, Jenn Agg's new venture General Public, Paradise Grape Vine, North of Brooklyn, and many more! (id:60365)
72 Granby Street
Toronto, Ontario
Welcome to 72 Granby! A completely renovated and modern feeling luxury executive townhome. The home offers, open concept and bright well-appointed space with 3 bedrooms, 3 bathrooms, a living and family room and a very unique and bright atrium bringing sunlight and the outdoors into the home. Located on a quiet downtown street in the heart of the city. Walking distance to the Subway, College Park, Yonge St, Ryerson, U Of T, Mars, Hospitals, Maple Leaf Gardens/Loblaws and the financial centre making the location unbeatable. Amenities are located in 45 Lexington Condos on Carlton St., and include Indoor pool, hot tub, sauna, running track, squash, gym, lounge, childrens area. Maintenance fees include all amenities and utilities! Make this your new home today. (id:60365)
12 Daleside Crescent
Toronto, Ontario
Well maintained One Bedroom furnished lower level unit with Separate entrance. Quiet home! Renovated basement! Spacious living area, large bedroom and a modern kitchen. Victoria Village --Great location with easy access to highways, transit and Shopping. (id:60365)
2210 - 4015 The Exchange Street
Mississauga, Ontario
Welcome to EX1 at 4015 The Exchange, located in the heart of downtown Mississauga, just steps from Square One. This bright and spacious 2-bedroom suite showcases modern, luxurious finishes throughout. Enjoy thoughtfully designed interiors featuring tall ceilings, integrated appliances, sleek Italian cabinetry by Trevisana, quartz countertops, and premium Kohler plumbing fixtures. With a geothermal heating system and the innovative Latch smart access system, comfort and convenience are built into every detail. (id:60365)
25956 Mccowan Road
Georgina, Ontario
10-Acre Property. Resort-like pool and entertainment area. $$$. Spent On Renovations Inside And Out. Over 5000 Sq.Ft., 20 Ft Ceiling Hallway With Tervanian Stone Floors, Dramatic Stairs, Coffered Ceilings And Moldings. A Stunning Kitchen With B/I Appliances, Large Stove And Fridge. Wait Until You See The heated floor Great Room, with B/I Bar And W/O to Deck and Cathedral Ceiling: 5 bedrooms, 5 washrooms, rounded corner drywall, office or in-law suite on the main floor. Heated salt water pool, Water softener with UV light, renovated Bunkie for the kids in the backyard, and your private winter fun skating pond. The outdoor Barbecue and fire pit are gas-connected. your private resort. (id:60365)
56 Farris Avenue
St. Catharines, Ontario
Welcome to this warm and inviting family home, perfectly situated in a highly desirable community close to schools, parks, transit, and every amenity your family needs. From the moment you arrive, the beautiful curb appeal sets the tone, with perennial gardens, an interlock driveway, and a double garage with inside entry. Step inside to discover a thoughtfully designed open-concept layout, filled with natural light, soaring ceilings, and elegant finishes throughout. The main level boasts hardwood flooring, California shutters, and a seamless flow from the living room complete with vaulted ceilings and oversized windows into the dining and kitchen areas. The expansive eat-in kitchen is a chefs dream, featuring granite countertops, a quartz backsplash, peninsula seating, stainless steel appliances, and a walkout to your private backyard oasis. A welcoming family room with a tray ceiling, crown moulding, and cozy gas fireplace adds the perfect gathering space. Main floor laundry, mudroom, and a full bathroom complete this level. Upstairs, the expansive primary suite offers hardwood flooring, a walk-in closet, and a spa-like ensuite with a jetted tub, walk-in shower, and porcelain countertops. Three additional spacious bedrooms including one with its own walk-in closet share a stylish main bath with double vanity and glass shower. The fully finished lower level with a separate entrance extends your living space, offering a large rec room, an additional bedroom, and a modern bathroom ideal for growing families or multi-generational living. Outside, the fully fenced backyard was made for entertaining, with an in-ground pool, interlock patio, pergola seating area, BBQ gas hookup, and storage shed. A true retreat for both everyday living and hosting family and friends. This home blends comfort, function, and style in a family-friendly neighbourhood ready to welcome its next chapter. (id:60365)
43 Lavinia Street N
Fort Erie, Ontario
Location! Location! Location! This beautifully maintained bungalow offers the perfect balance of comfort and versatility. The bright, open-concept living and dining area provides plenty of space for both everyday living and entertaining. Three spacious bedrooms give you the flexibility to live, work, and relax, all on one level. Just a one-minute walk to the riverfront, enjoy breathtaking views of the river and Buffalo City skyline, with the convenience of being only minutes from the hospital, Peace Bridge, QEW, schools, shopping,restaurants, and more. Experience the ideal combination of comfort, convenience and natural beauty. (id:60365)
125 Morden Drive
Shelburne, Ontario
This is a very well maintained and well kept beautiful 4 bedroom fully detached home with 4 bedrooms, two separate entrance to basement which is complete with a separate bedrooms, rough in kitchen in basement. The center island offers the perfect spot to pull up a stool to enjoy breakfasts on those busy morning, along with space for an everyday dining area overlooking the backyard. Up the hardwood staircase, four generously sized bedrooms await, each offering a peaceful retreat for rest and rejuvenation! Backyard is a canvas for your family's adventures whether it's summer barbecues, children's playtime, or simply enjoying a quiet evening under the stars. Four bedrooms in the basement can accommodate kids and visitors. (id:60365)

