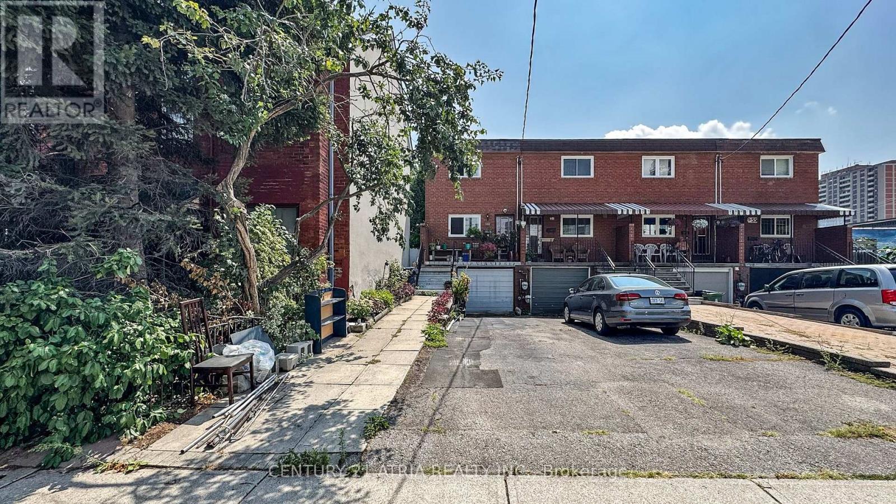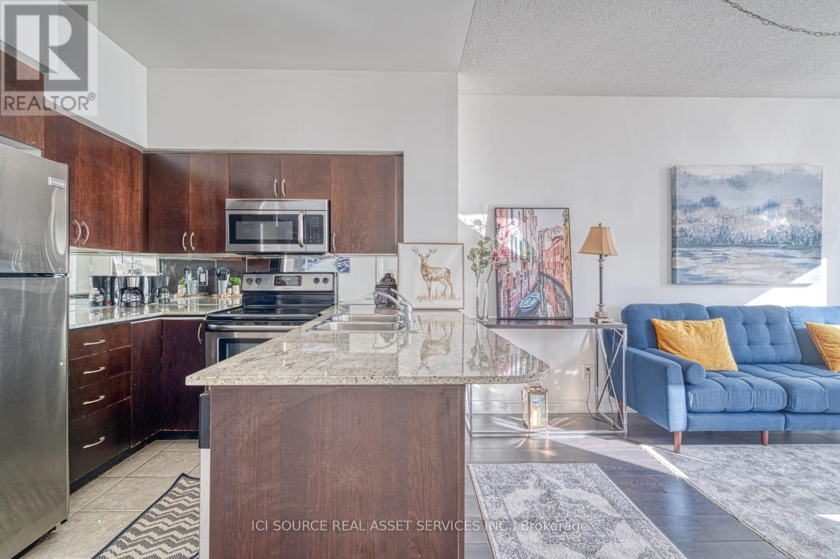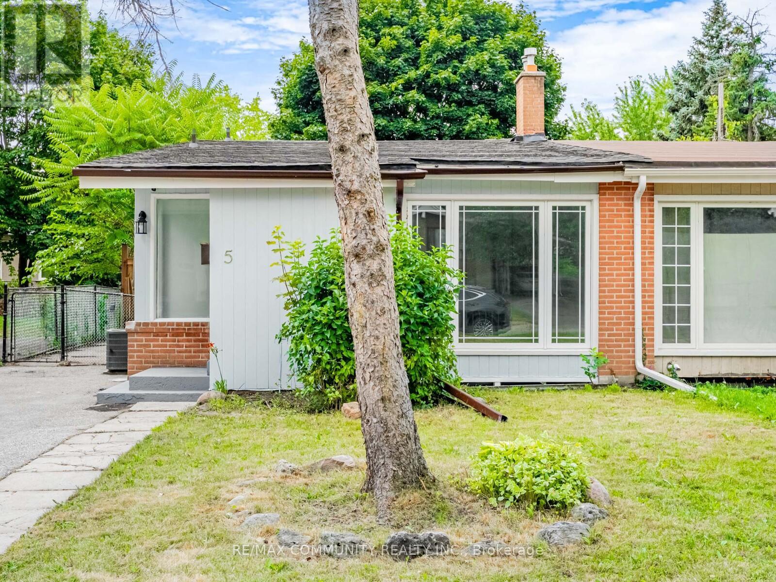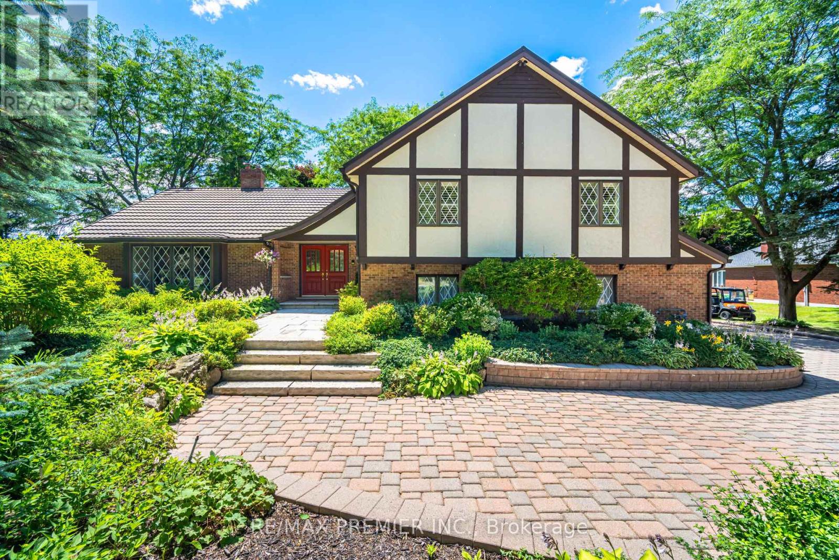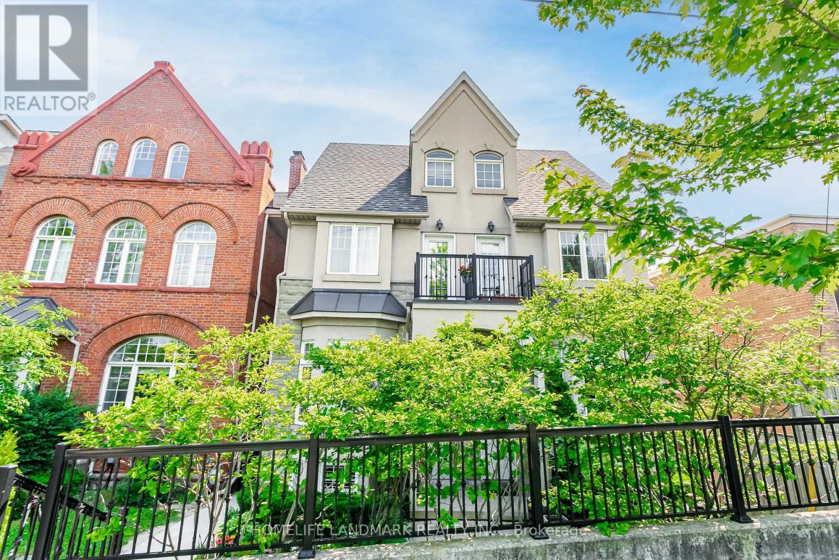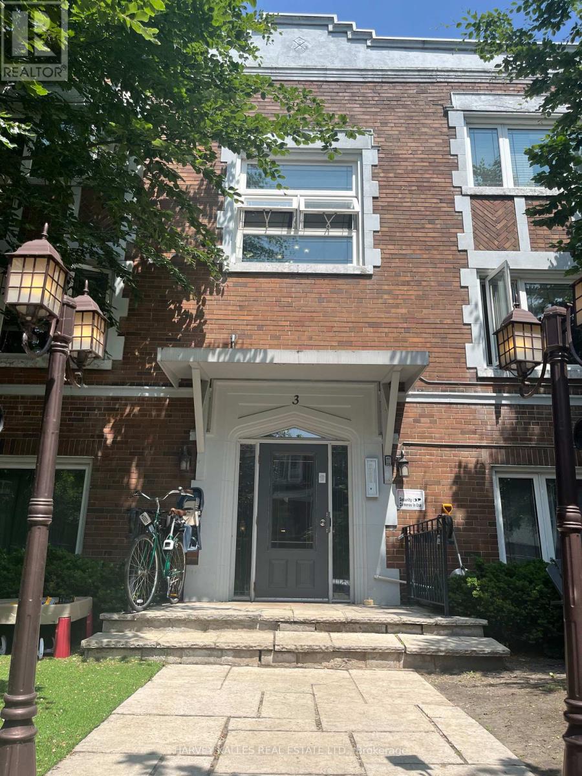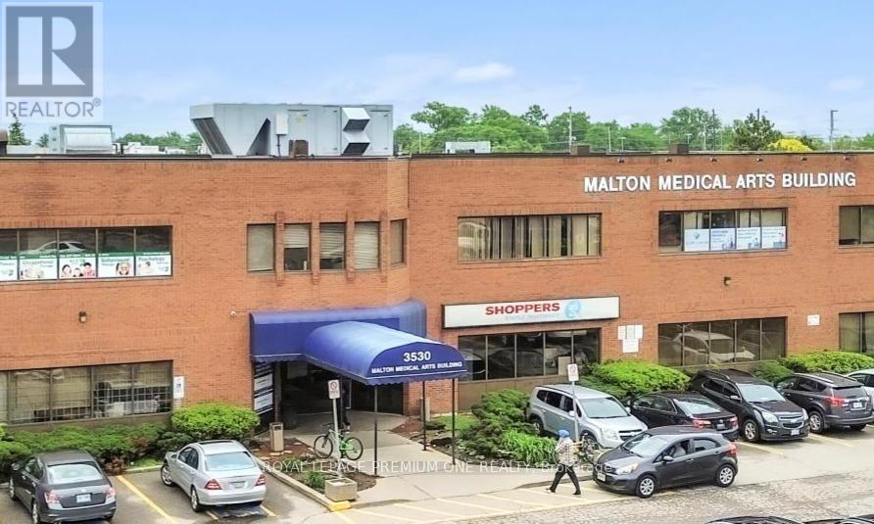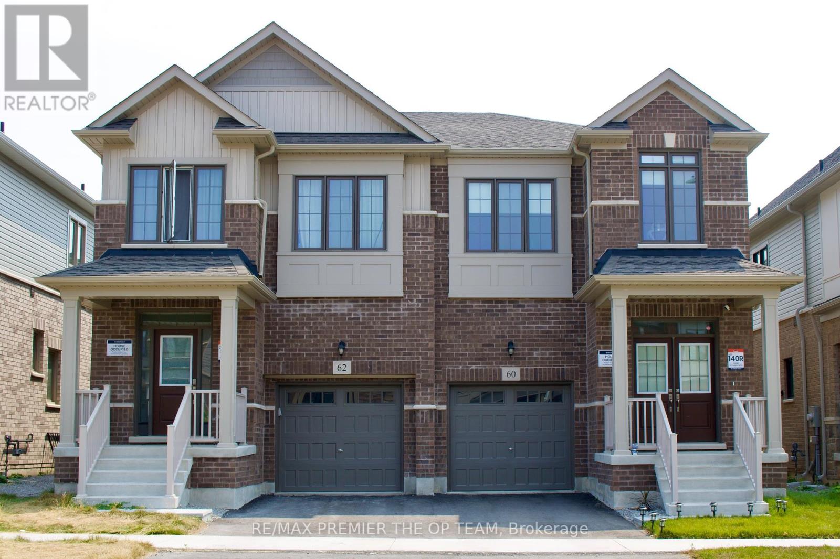49 Noble Street
Toronto, Ontario
Presenting an exceptional opportunity to acquire an end-unit, two-story townhouse with a walk- out basement and a built-in garage, ensuring convenience and eliminating the need for street parking. This property offers a blank canvas, allowing for customization to create a home that perfectly aligns with your vision. Positioned adjacent to a laneway, there is significant potential to capitalize on Torontos growing demand for laneway and garden suites, with the possibility to build additional income-generating units. As part of an ongoing initiative, the City of Toronto is now offering free, pre-approved building plans for laneway homes and garden suites. These professionally designed plans include options for studio, one-bedroom, and two-bedroom units, providing an excellent opportunity to maximize rental income or expand the propertys value. This is a prime investment for those looking to enter the Toronto real estate market or diversify their portfolio with high-growth potential. (id:60365)
2111 - 388 Prince Of Wales Drive
Mississauga, Ontario
A bright and Furnished 1 bedroom + den condo in the heart of downtown Mississauga. Situated on a high floor with stunning panoramic views, this beautifully maintained unit is fully furnished and move-in ready. Property Features:* 1 spacious bedroom + functional den (can be used as 2nd sleeping area or office)* 2 full bathrooms for added comfort* Open-concept kitchen with stainless steel appliances & granite countertop* Modern living & dining space with floor-to-ceiling windows* Private balcony with unobstructed city views* In-suite laundry* Includes 1 underground parking spot. Extras:* Fully furnished (bedding, kitchenware, décor, TV & more)* Bright and elegant interior with tasteful finishes* Well-equipped kitchen and stylish furnishings. Location Highlights:* Steps to Square One Shopping Centre, Celebration Square, Sheridan College* Minutes from public transit, GO Station, Highway 403 & 401* Surrounded by dining, entertainment, and parks* Utilities: Tenants pay* First & last month required. Ready for immediate occupancy. Just bring your suitcase! *For Additional Property Details Click The Brochure Icon Below* (id:60365)
5 Langwith Court
Brampton, Ontario
Calling all first-time home buyers and growing families! This beautifully renovated 4-bedroom home is located on a quiet, family-friendly street, just steps from schools, parks, and recreation centres. Enjoy a brand new kitchen, updated bathroom, fresh flooring, and modern finishes throughout simply move in and enjoy. Spacious layout, bright rooms, and a welcoming neighbourhood make this the perfect place to start your next chapter! (id:60365)
Bsmnt - 5484 Freshwater Drive
Mississauga, Ontario
Luxury & Spacious One-Bedroom Basement Apartment in an Executive home at Churchill Meadows in Mississauga. A Legal Basement Apt in the most Desired Location of Churchill Meadows. Conveniently located just minutes from Ridgeway Plaza, where you can enjoy a diverse selection of international restaurants, cozy coffee shops, bakeries, and a variety of everyday essentials all within easy reach! Minutes from UTM, Erin Mills Town Centre, Ridgeway Plaza, and quick access to HWY 403/407/401! Separate Laundry. A bedroom with a big closet. A minute walk to public transit. AVAILABLE SEPTEMBER 1, 2025 (id:60365)
18 Ingleview Drive
Caledon, Ontario
From the moment you step inside 18 Ingleview Dr, you'll know you've found something truly special. This isn't just a house on a fantastic 3.2-acre lot, it's a place where you'll immediately feel at home. A bright, west-facing backyard, 4 + 2 bedrooms, 2 + 1 bathrooms beauty with 6,213 total sq. ft. that has been lovingly cared for and now is ready for its next chapter, your chapter. Picture this: as the day winds down, the kitchen, dining room, living room, and sun room are bathed in the warm, golden glow of the sunset. The west-facing windows capture every last ray of sunlight, casting a soft, amber hue across each room. The layout is functional and filled with possibilities- perfect for a cozy night in, lively gatherings, or simply enjoying your best life. Spacious bedrooms, updated double sink vanity bathrooms with heated floors, and living areas that exude luxury, warmth, and charm. And the location? It's the best of Caledon. Quiet street, top-rated schools, lush parks/trails, top-notch golf courses, and easy access to Hurontario St. But here's the most exciting part - this home has huge potential! It's got the bones, the lot, and the opportunity for you to truly make it yours. Whether you're thinking of expanding, customizing, or simply adding your personal touch, this is your chance to turn this gem into something even more spectacular. Homes like this - brimming with light, love, and endless possibility - don't come around every day. This is the one. Let's make it yours! (id:60365)
1709 - 310 Burnhamthorpe Road S
Mississauga, Ontario
Welcome to this spacious and well-maintained 2-bedroom, 2-bathroom condo located in the heart of Mississauga! This bright and modern 2BR/2WR condo is just minutes from Square One, Celebration Square, and major highways. Grand Ovation. The Downtown Core Of Mississauga, State Of The Art Apartment. Tastefully Built By Tridel, The Grand Ovation Is For You To Entertain Your Friends And Brag About. Some Will Be Impressed By The Panoramic Lake View, Some Will Love The Granite Counter-Top And Back Splash. You Will Enjoy The Split 2 Bedroom Design,. Across Celebration Square, Square One Mall, Central Library And Ymca. (id:60365)
523b Royal York Road
Toronto, Ontario
Absolutely Stunning & Rare Semi In The Prestigious Stonegate-Queensway Community! This Beautifully Maintained 3-Storey Home Offers Modern Elegance With 9-Foot Ceilings And Hardwood Flooring Throughout Above-ground Levels. The Open-Concept Main Floor Features A Spacious, Sun-Filled Living And Dining Area Flowing Into A Modern Kitchen With Upgraded Cabinetry, Granite Countertops, Stainless Steel Appliances, And Built-In Bosch Espresso Machine. Step Out Onto Your Deck Enjoy Serene Morning Coffees Or Relaxing Evenings. Highlighted By The Oversized Master Retreat On Its Own Private Floor, Complete With A Large Walk-In Closet, Luxurious 5-Piece Ensuite With Jacuzzi Tub, And Extensive Private Large Deck. Finished Lower-Level Bedroom With Convenient 2-Piece Bath And Walkout To Spacious Garage, Easily Adaptable For Adding A Shower. Recent Updates Include Fresh Paint, Newer Roof, Air Conditioner, Water Heater, Garage Door Opener, And Dishwasher. Professionally Landscaped Front Yard, Direct Garage Access, Private Owned Driveway Parking, And Located In A Quiet, Fully Paved 10-Home Famous Eden Court With 2 Visitor Parking Lots. Ideally Situated Walking Distance To Mimico GO, Costco, No Frills, Parks, Waterfront Trails, And Beaches. Close To Cineplex Queensway, Ikea, Royal York Subway, Sherway Gardens, Minutes To QEW, Hwy 401, 403, Downtown Toronto, And Pearson Airport. Don't Miss Your Chance To Own This Rare Gem In Etobicoke's Desirable Stonegate-Queensway Neighborhood! (id:60365)
32 - 3 Elm Grove Avenue
Toronto, Ontario
Welcome to this bright and spacious 1-bedroom apartment located in a well-maintained, character-filled multiplex in the vibrant King West area. Situated just steps from transit, shops, restaurants, and parks, this unit offers a fantastic opportunity to live in one of Torontos most sought-after neighborhoods. Features: 1 generously sized bedroom with ample natural light, Spacious living area with large windows Functional kitchen with full-size appliances Shared laundry facilities available in the basement Located in a quiet, professionally managed building Please Note: No parking available on-site Heat and Water are included. Hydro is paid by tenant. Suitable for a single occupant or couple Available for immediate occupancy. (id:60365)
102 - 3530 Derry Road E
Mississauga, Ontario
PRIME LOCATION. OFFICE FOR SALE! LOCATED STREET FRONT ON THE MAIN LEVEL OF THE MALTON MEDICAL ARTS BUILDING. A WELL ESTABLISHED AND VERY BUSY AREA. SURROUNDED BY DENSE RESIDENTIAL COMMUNITIES. CLOSE TO HOSPITALS. MIN TO 427. LAB, X-RAY, PHYSIOTHERAPY SERVICES ON PREMISES. SHOPPERS DRUG MART CONVENIENTLY LOCATED ON THE MAIN FLOOR CLOSE TO THE OFFICE. PLENTY OF FREE PARKING. (id:60365)
6 - 94 Kenhar Drive
Toronto, Ontario
Great Opportunity For end user/Investor In Centrally Located North York Industrial Area. Presently Being Used For electrical contractor Would Suit Many Industrial Uses Eh 1 formally (M3 Zoning). Oversized Drive-In Garage Door, Two Man Doors, 20 Foot Clear Height, Heavy Power (600volt ) 60 AMP. 1st floor retail area + shop , 2nd Floor Mezzanine With Finished Office Space, kitchenet And Bathroom. Minutes To Hwy 400 & 407. (id:60365)
30 Birkhall Place
Barrie, Ontario
GRANDEUR 2-STOREY HOME WITH NEARLY 4,000 SQ FT OF FINISHED SPACE IN A PRIME LOCATION BACKING ONTO EP LAND! Nestled within the heart of the sought-after Painswick neighbourhood, this stunning home is within walking distance of multiple schools, parks, and trails. A short drive provides access to all amenities, including shopping, dining, a library, beaches, Highway 400 access, and public transit. The property backs onto EP land, offering exceptional privacy and a lush forest backdrop. Situated on a 50 x 163 ft pool-sized lot, the gorgeous backyard oasis features a deck, fire pit area, patio, and plenty of space for children and pets to play on the lush lawn. The majestic curb appeal is highlighted by an all-brick exterior, a covered double-door entryway with a balcony above, large windows, and well-maintained landscaping. Inside, the immaculate interior spans nearly 4,000 finished square feet and displays fine finishes throughout. The chefs kitchen boasts white cabinetry with crown moulding, pot lights, a tiled backsplash, and built-in appliances. The great room features a gas fireplace, numerous windows, built-in shelving, and a cathedral ceiling. Formal dining and living rooms offer ample space, perfect for entertaining. The main floor also includes a convenient laundry room. Upstairs, three well-appointed bedrooms include a primary bedroom with a walk-in closet and a 5-piece ensuite featuring a soaker tub, dual vanity, and glass-walled shower. The second bedroom has its own 3-piece ensuite, while the third has access to the main 4-piece bathroom. The versatile loft space can be used as a home office or playroom. Your living space is extended in the walkout basement, offering in-law potential and a spacious recreation room, bedroom, and full bathroom. This #HomeToStay combines luxurious living with convenience and privacy in a prime location! (id:60365)
62 Phoenix Boulevard
Barrie, Ontario
Welcome to 62 phoenix Blvd. Offering a brand new legal basement unit with separate entrance, featuring 2 bedrooms, a full bathroom, modern kitchen, in-suite laundry along with brand new appliances. Within proximity to public transit, Barrie South GO Station, highway 400, Parks, Restaurants, Schools and an abundance of entertainment. Utilities included in lease price. No parking available. Offers to be submitted along with rental application, credit check, job letter, pay stubs, and Identification. (id:60365)

