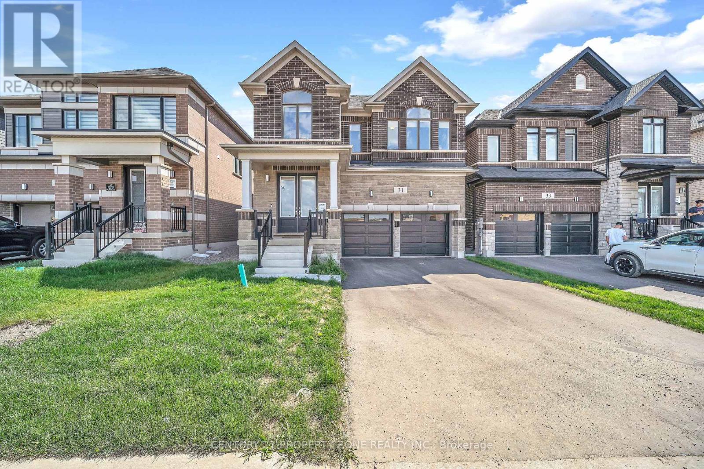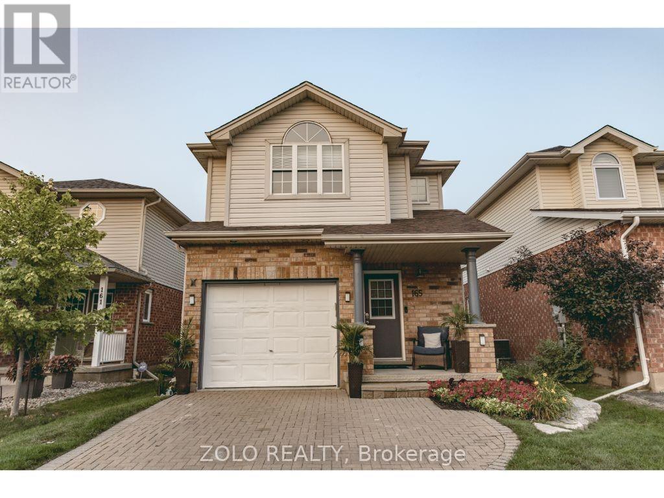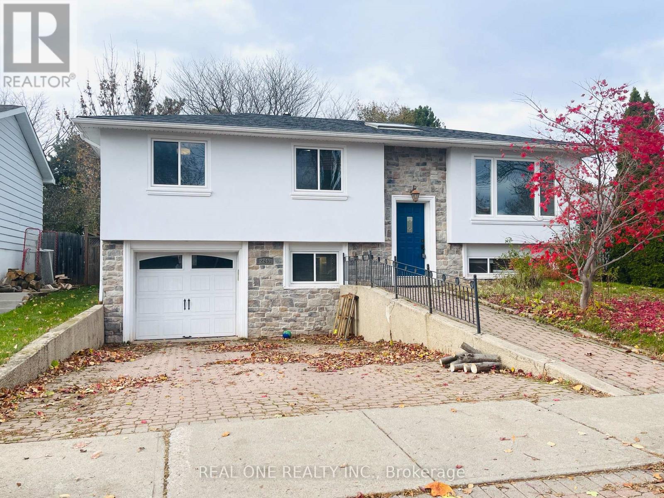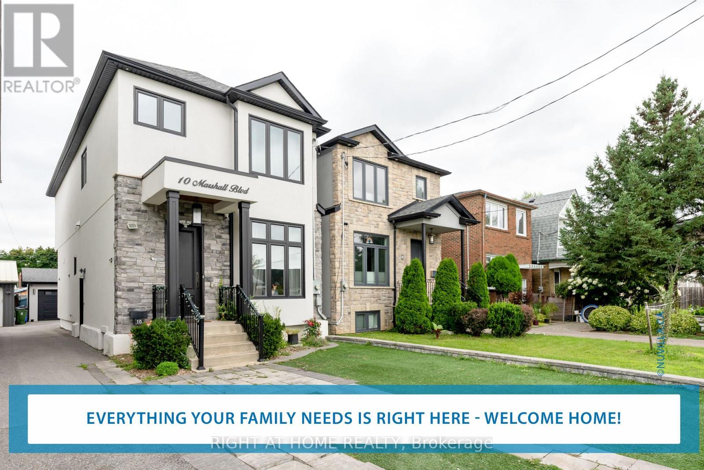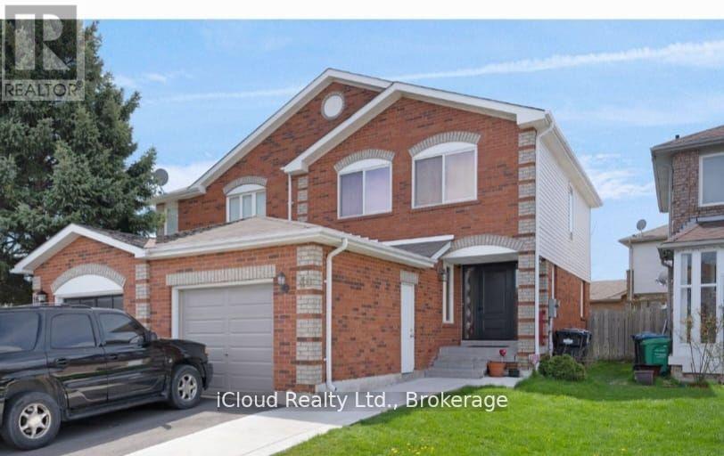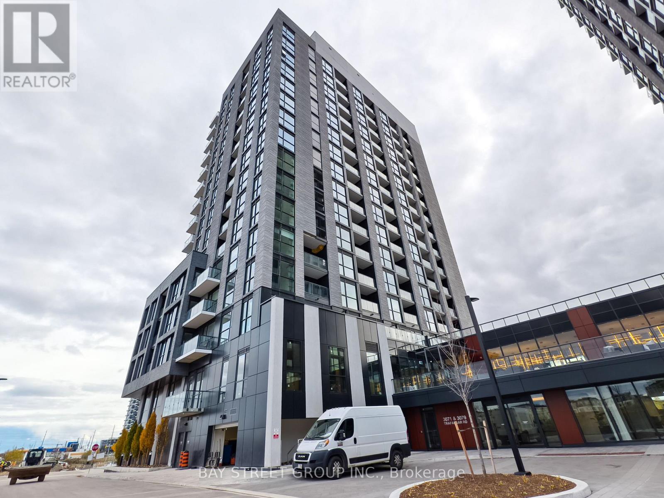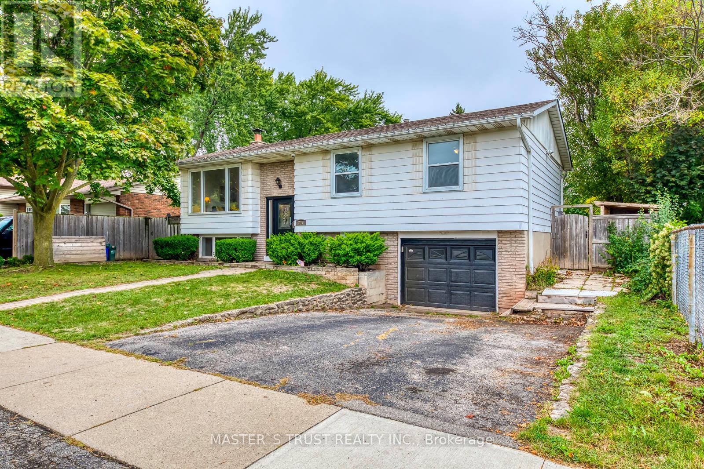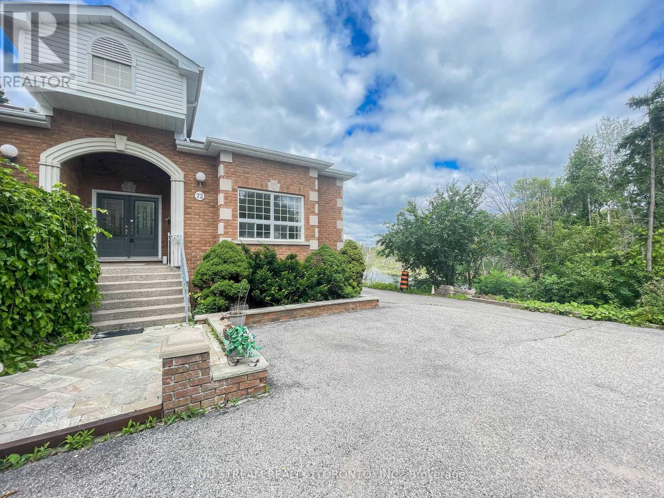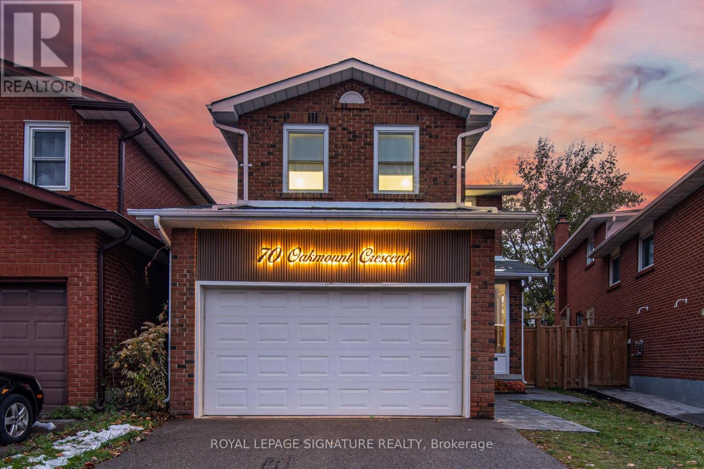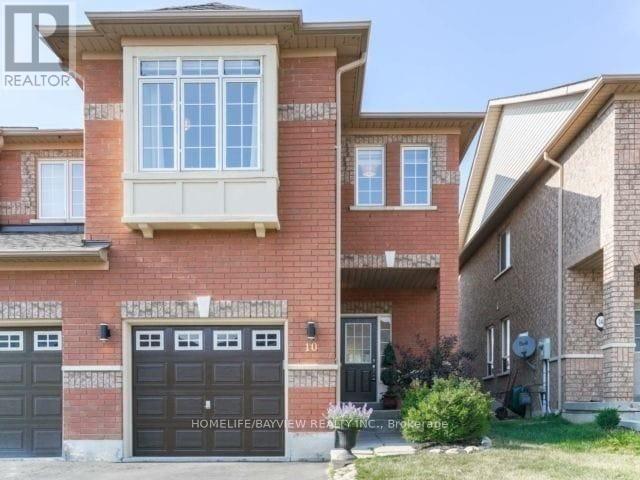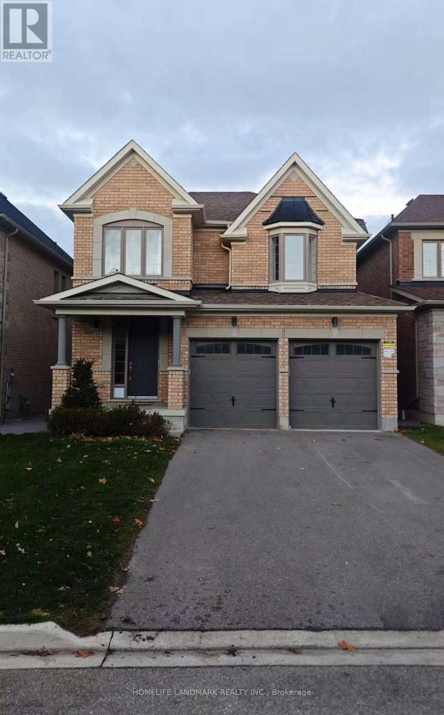31 Player Drive
Erin, Ontario
Discover luxury living in this brand new 4-bedroom, 4-bath Cachet Alton Model home nestled in the charming community of Erin. Thoughtfully designed with 9-ft ceilings, elegant hardwood floors, separate living and dining area. This home offers both comfort and functionality. The upgraded kitchen with new appliances, modern zebra blinds, and stylish baths adds a touch of sophistication, while the second-floor laundry, Jack-and-Jill bathroom, and 3-ton AC unit ensure convenience for today's busy families. With an extended driveway (no sidewalk), double car garage, and builder-finished separate basement entrance, Building Permit is already applied for 2 Bedroom Legal Basement for additional rental income, this home is perfect for those seeking extra space, income potential, or multi-generational living. A rare opportunity to own a stunning property that blends luxury finishes with family-friendly living in a peaceful, growing community. (id:60365)
165 Windflower Drive
Kitchener, Ontario
A Lovely Up To Date, Modern 3 Bedroom Home, Fully Finished Top To Bottom. Carpet Free Throughout. Modern Kitchen, Main Floor Laundry And Family Room With Gas Fireplace. Lovely Backyard with Deck. Located On The Edge Of Kitchener And Only 10 Minutes From The 401. Perfect Neighbourhood To Raise A Family With Quality Schools And All Shopping Amenities Only Minutes Away. 2 Car parking. Garage and 1 driveaway. Basement rented separately. Tenant has to manage Snow removal and grass cutting. Upper Tenant pays 70% utilities. 1st and last month deposit. Available from 1 St. Nov.2025. Pictures Taken Prior to current Tenants. (id:60365)
2249 Wyandotte Drive
Oakville, Ontario
Located In The Highly Desired Bronte Neighbourhood Close To Excellent Schools, Shopping And Parks & Rec. Mins To Hwys, Bronte Creek Park&Lake. Well Updated Raised Bungalow On Large Private Lot Featuring Spacious Principal Rooms, Updated Eat-In Kitchen With Walk-Out To Large Deck & Huge Fenced Yard With No Rear Neighbours! 3+1 Generous Bedrooms, Updated Baths, Sprawling Finished Lower Level With 4th Bedroom, 3 Pc Bath & Large Family Room With Gas Fireplace. (id:60365)
10 Marshall Boulevard
Toronto, Ontario
Welcome to 10 Marshall Blvd, a stunning 4-bedroom, 3-bath detached home nestled in the heart of Toronto's vibrant Mount Dennis Rockcliffe-Smythe community. This recently built gem offers a perfect blend of modern elegance and family-friendly comfort, spanning over 2,500 sq ft, inclusive of all three floors. Step inside to soaring 10-ft ceilings on the main floor, where natural light pours through oversized windows, illuminating rich hardwood floors and a striking open layout. The chef's kitchen is a showstopper-complete with a quartz island, three-level stacked cabinetry reaching the 10-foot ceilings, and a vast breakfast bar perfect for casual mornings or evening entertaining. Step upstairs and enjoy 9-ft ceilings over four spacious bedrooms, including a luxurious primary suite with a spa-inspired 5-piece ensuite and custom walk-in closet. The fully finished basement offers a separate entrance, dedicated laundry room, laminate flooring and LED lighting, just perfect for extended family or rental potential. Outside, a private backyard patio to enjoy weekend family breakfasts again, then host weekend BBQs and quiet relaxation evenings. Located in a peaceful, family-oriented neighbourhood, 10 Marshall Blvd is ideal for an active lifestyle, just minutes from the Humber River trails, Tennis Parks, and Lambton Golf & Country Club. Families will appreciate proximity to top-rated schools (including Francophone), visit community centres, and playgrounds. Commuters benefit from easy access to TTC, the recently opened Mount Dennis LRT - GO/UP Express, and major highways. Enjoy nearby shopping at Stockyards District, local cafés, and diverse dining options that reflect the area's multicultural charm. This is more than a home-it's a lifestyle. Whether you're raising a family, working remotely, or entertaining guests, 10 Marshall Blvd offers the space, style, and location for your family to grow and celebrate life's moments. (id:60365)
Upper Lvl - 40 Brower Court
Brampton, Ontario
Stunning Semi-Detached Home With 3 Bedrooms And 3 Washrooms. The Main Floor Boasts Living and Family with Plenty Of Natural Light creating a Welcoming Atmosphere. The Modern Kitchen Comes Equipped With Stainless Steel Appliances And Ample Counter Space For Meal Preparation. Upstairs, You Will Find Three Comfortable Bedrooms With Large Windows. Ample Parking. This Home Is Just Minutes Away From Parks, Schools, And Shopping. Wont Last!! (id:60365)
1004 - 3071 Trafalgar Road
Oakville, Ontario
Brand new North Oak condo for rent in the prestigious Oakville community, built by well-known developer Minto. This southeast-facing corner unit offers a very functional layout with 2 bedrooms, 2 bathrooms, and a den, featuring approximately 800 sqft of interior living space plus a 45 sqft balcony. The suite is bright and spacious with floor-to-ceiling windows in every room, bringing in abundant natural light. It also includes 9-foot ceilings, walk-in closets, laminate flooring, and tasteful modern finishes throughout. Enjoy beautiful, unobstructed pond views. The building provides excellent amenities, including a 24-hour concierge, co-working lounge, fitness centre, yoga and meditation rooms, and an outdoor patio with BBQ area. Conveniently located steps from Walmart, Longos, Superstore, Iroquois Ridge Community Centre, Sheridan College, and with easy access to Highway 407. High-speed internet and one parking space are included. A perfect home for comfortable and convenient living. (id:60365)
122 Parkview Drive
Orangeville, Ontario
Stunning 5-Bedroom Upgraded Detached Home! This elegant and modern 5-bedroom detached home offers an inviting and open concept layout on the main floor, perfect for families and entertaining. With meticulous upgrades throughout, this property is a true gem in a desirable location. Upgraded kitchen with beautiful quartz countertops, sleek modern undermount sink with mosaic backsplash. This how shows the true pride of homeownership! (id:60365)
247 Kenwood Avenue
Burlington, Ontario
Walking Distance To Lake! Parks! and Elementary School! Clear front view!!Liv Rm&Din Room With W/O To Deck. Eat-In Kit Features Wainscoting, Pot Lights, S/S Appliances. All 3 Beds W/Hrdwd&Main. 4Pc Washroom. Finished Lwer Lvl Fam Rm W/Gas Fireplace, Laminate Flrs&Pot Lights. Lower Lvl Incl Bed&Access To Insulated Garage&2Pc.Fenced Yard W/Two Entrance Gates&Patio&Shed. Newer Furnace/AC. (id:60365)
72 Snively Street
Richmond Hill, Ontario
One Of A Kind 1-Bdr Suit + Living Room! >> Upgraded Detached House,Hardwood Floor, Upgraded Kitchen S/S Appl, Laundry Room, Family Room. One Ground Parking Space. (id:60365)
70 Oakmount Crescent
Vaughan, Ontario
" LEGAL BASEMENT"!Welcome to 70 Oakmount Crescent, Vaughan! This stunning 4-bedroom detached home has been completely renovated from top to bottom with quality craftsmanship and premium materials, offering modern style, comfort, and functionality all in one. Step inside to a bright, open-concept layout with elegant finishes, pot lights, under-cabinet lights. Beautifully upgraded kitchen featuring marble countertops and marble Island ( with under knee lights) and Features high-end appliances such as a smart fridge and freezer, along with a built-in oven and cooktop equipped with pot filler. The spacious bedrooms provide plenty of natural light and storage, while the designer bathrooms show case timeless luxury.AC & Furnace (2022)Windows (2022) and Basement Windows (2025)Legal 2-Bedroom apartment, perfect for extra income, in-law suite, or multi-generational living, New flooring, lighting, and updated mechanicals throughout. Minutes away from top-rated schools, beautiful parks, and scenic walking trails. Conveniently located near TTC, York University, Vaughan Mills, Promenade Mall, Canada's Wonderland, Community Centre, Home Depot, Walmart, and Superstore. Easy access to Highways 400, 401, 407, and 7 for effortless commuting anywhere in the GTA. Whether you're looking for your forever home or a smart investment property, 70 Oakmount Crescent has everything you've been searching for ,style, comfort, location, and value. (id:60365)
10 Lodgeway Drive
Vaughan, Ontario
your dream home awaits you in Vaughan. discover this stunning 4 bedroom 3 bathroom home for rent in one of Vaughan's most sought after neighborhoods. step into a bright spacious layout designed for comfort and style perfect for families or professionals seeking an upscale lifestyle. Enjoy the convenience of being minutes from top rated schools, shopping, parks, transit and the GO train all while living in a quiet private and safe community. two parking spaces are included and the basement is NOT part of the rental 80% utilities are to be paid by the tenant. (id:60365)
14 Lockton Street
Whitby, Ontario
Beautiful Detached In A High Demand Location. Walk Out Basement. Separate Entrance For Extra Income Potential. Open Concept Layout. Stainless Steel Appliances, Center Island, Granite Counter, Upgraded Cabinets In A Modern Kitchen. Beautiful Upgraded Hardware Floor On Main Floor. Bright And Spacious. Upper Level Laundry. Close To Hwy, Shopping, Restaurants, Schools, Etc. (id:60365)

