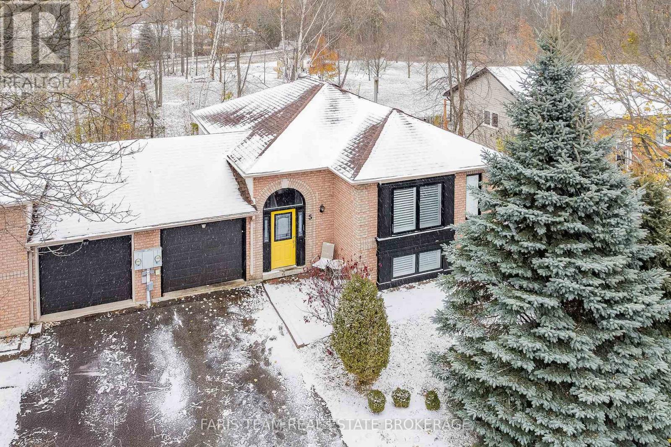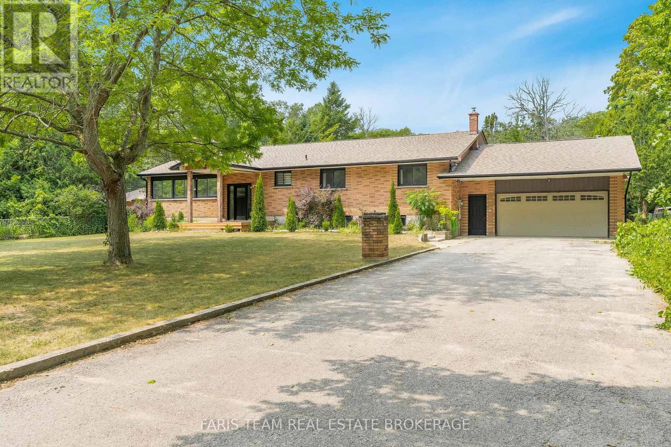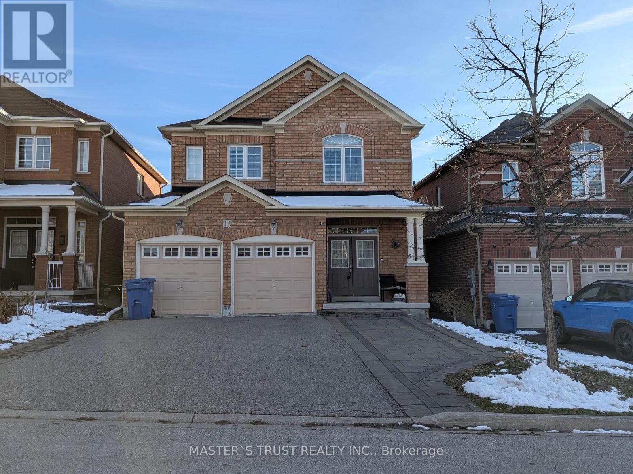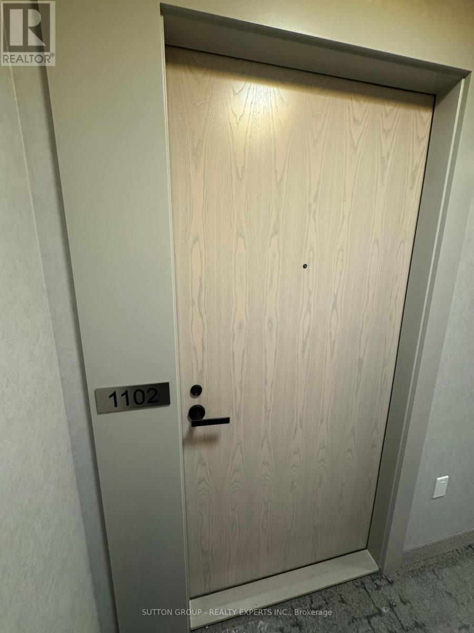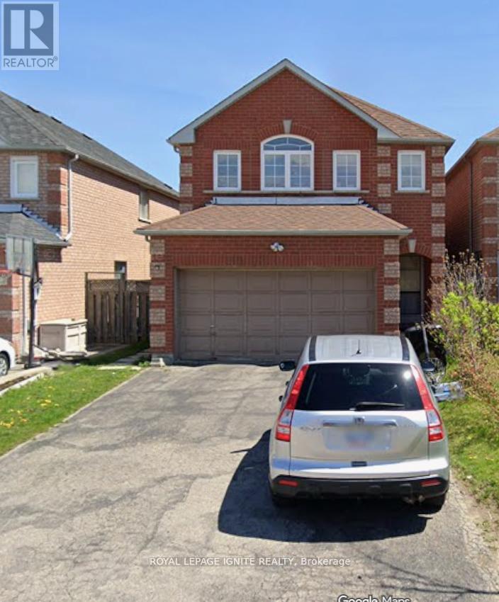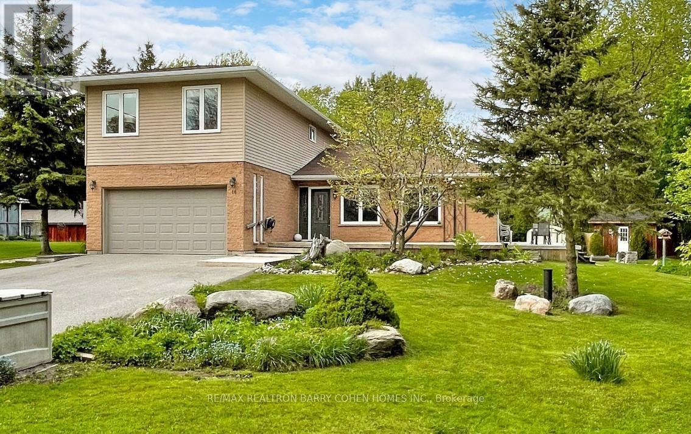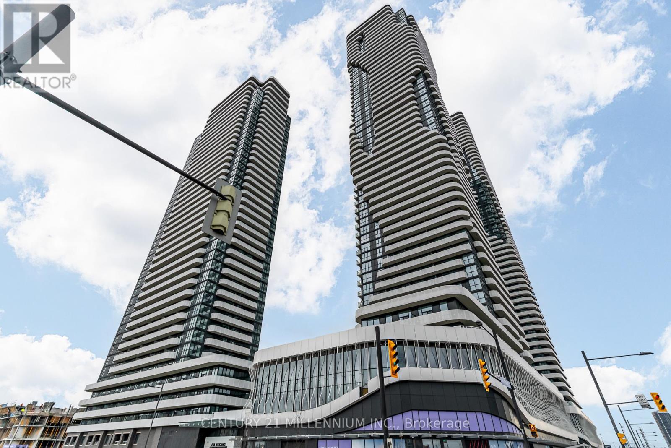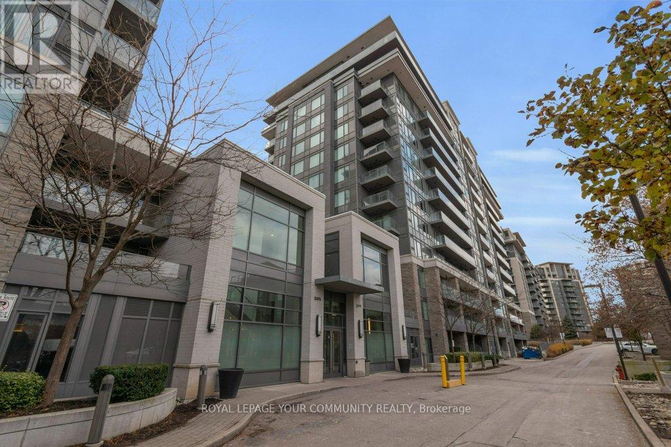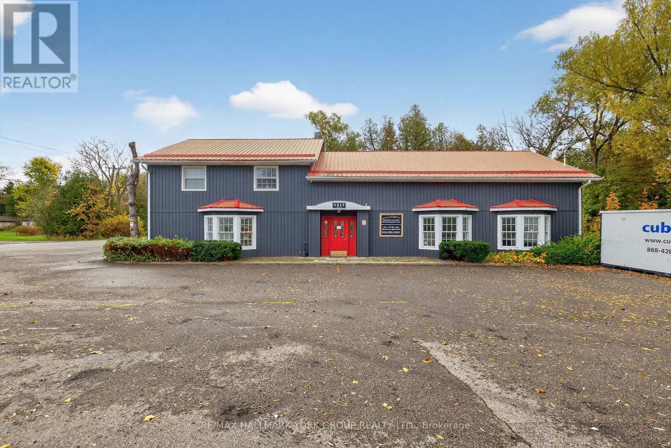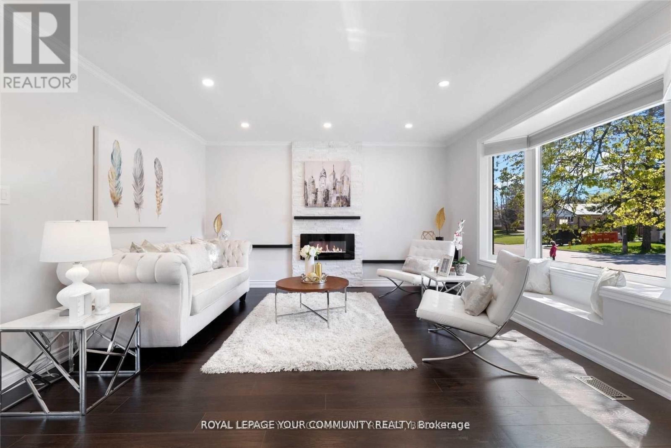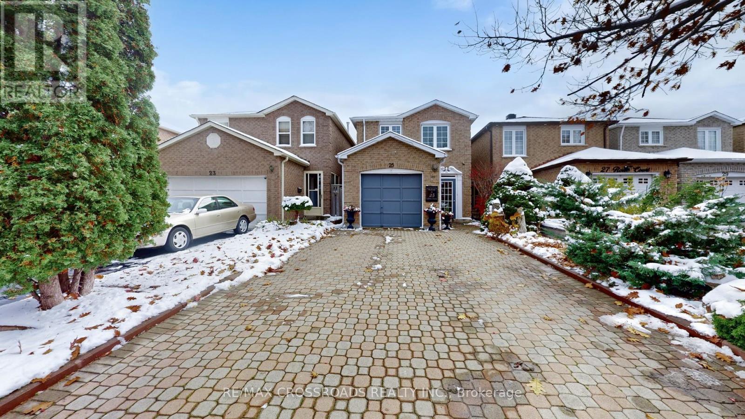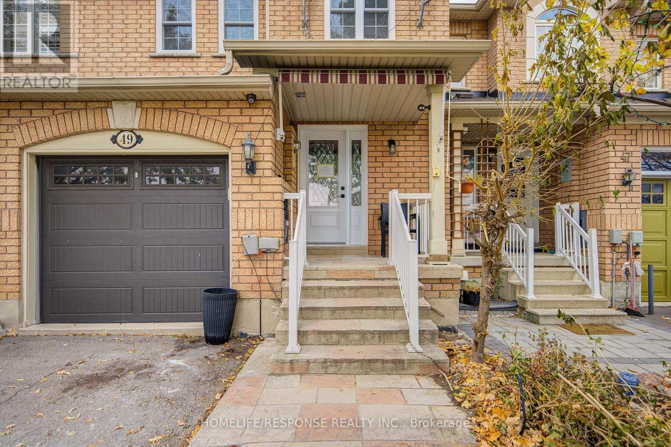5 Harbour Crescent
Wasaga Beach, Ontario
Top 5 Reasons You Will Love This Home: 1) Welcome to this spacious bungalow, ideal for families or first-time buyers seeking a desirable neighbourhood, perfectly positioned with direct access to the peaceful trails and greenspace of Deer Trail Park 2) The main level offers an open and inviting layout designed for easy entertaining, featuring four generous bedrooms and a comfortable flow between the living, dining, and kitchen areas 3) Explore the bright lower level providing additional living space with a walkout through glass doors to the backyard, complete with a kitchenette, laundry area, and a cozy recreation room ideal for guests or extended family 4) Step from your eat-in kitchen through sliding glass-doors onto a large deck overlooking the fully fenced backyard, creating the perfect setting for summer barbeques and relaxed outdoor living 5) Located close to parks, shopping centres, and restaurants, and just minutes from the scenic sunsets of Georgian Bay, this home delivers everyday convenience and the charm of lakeside living, all within a 30-minute drive to Barrie. 1,143 above grade sq.ft. plus a finished lower level. (id:60365)
256 Knox Road E
Wasaga Beach, Ontario
Top 5 Reasons You Will Love This Home: 1) Nestled along the banks of the scenic Nottawasaga River, this sprawling lot offers incredible privacy, mature trees, and direct walk-in access to the water, perfect for fishing, kayaking, paddleboarding, or simply soaking in the serene views 2) A rare feature that sets this property apart, your very own boat launch, giving you effortless access to the river and quick connection to Georgian Bay, ideal for spending your days cruising, casting a line, or enjoying water sports right from your backyard 3) With over 4,000 square feet of finished living space, this home provides an open-concept layout, large windows, and multiple walkouts that bring the outdoors in, with the main level featuring a primary bedroom complete with a spacious walk-in closet and a large ensuite bathroom, plus two additional bedrooms, a second full bathroom, and two sunrooms 4) The fully finished basement features a separate entrance, two bedrooms, a large recreation room, a family room with gas fireplace, and laundry area, ideal for multi-generational living or a future rental suite; enjoy the convenience of an oversized double-car garage, along with ample driveway space, alongside added peace of mind with updates, including a modern kitchen with quartz countertops 5) Whether you're seeking peaceful mornings on the deck, adventurous afternoons on the water, or cozy evenings by the fire, this riverfront home delivers, located just minutes from the beach, trails, shops, and all that Wasaga Beach has to offer. 2,161 above grade sq.ft. plus a finished basement. (id:60365)
115 Herefordshire Crescent
East Gwillimbury, Ontario
Beautiful 4 bedroom & 3 Washrooms Detached house for lease of only main floor & 2nd Floor excluded basement & backyard. Two(2) Garage & West side of Driveway to be exclusively used by tenants. South Kitchen, South family Room & South Master Bedroom with lots of Sunshine. 9ft ceiling high on main floor. Perfect Woodland Hills Location, Convenience To School, Park, Hospital, Library, Costco, Walmart And More Stores. (id:60365)
1102 - 8 Interchange Way
Vaughan, Ontario
A+++ Location, Stylish Brand new Building!! Welcome to 8 Interchange way, Unit-1102, This beautiful unit features 2 Bed, 2 Full Bath,including a spacious primary suite leads to a luxurious 4-piece ensuite. Both bedrooms have beautiful large balconies and are conveniently positioned off the open-concept living and kitchen area, which leads to another beautiful balcony, Additional highlights include in-suite laundry, a second 3-piece bathroom, and a spacious foyer, 9' Ceiling and Lots of Natural Light. Nestled in the heart of Vaughan Metropolitan Centre, just minutes from the VMC Subway and VIVA, IKEA, Walmart, Costco, Vaughan Mills, Cineplex, Canada's Wonderland, and a wide variety of restaurants, shops and entertainment options! MORE Luxury Amenities: 24-hour Concierge, Fitness Centre, Party Room, Seating Lounge, library, Festival Club and Much More! *Condo amenities not yet completed, No expected date of completion yet. Tenant pays all utilities, wifi and tenant insurance. This unit has 3 beautiful Balconies.Must see this beautiful unit !!!!!!!!!!! (id:60365)
Bsmt - 99 Doubtfire Crescent
Markham, Ontario
Prime Location! Beautiful 2-Bedroom Basement Apartment with a Private Separate Entrance in a Highly Sought-After Neighborhood. Conveniently located within walking distance to parks like Featherstone Park, Schools like Middlefield Collegiate Institute, and Markham Gateway Public School, places of worship, and shopping. Just minutes away from Hwy 407, community centre, and all essential amenities. (id:60365)
14 Mellon Avenue
Georgina, Ontario
Rare Double-Lot Gem By Lake Simcoe! Discover An Exceptional Opportunity In The Highly Sought-After McRae Beach Private Lake Community. This Fully Renovated, Sun-Filled 3-Bedroom Home Sits On A Quiet Cul-De-Sac And Features An Impressive 100 X 150 Double Lot Backing Onto Forest-Ideal For Future Severance Or Long-Term Investment. Just Steps From The Lake And Two Private Parks With A Boat Launch And Community Docks, You'll Enjoy Exclusive Lake Access For Only $60/Year Through The Beach Association. Experience Stunning Sunsets And Crystal-Clear Lake Simcoe Waters Year-Round. Inside, The Main Floor Offers A Warm, Inviting Layout Perfect For Entertaining, Featuring Two Natural Gas Fireplaces, Hardwood Floors, And Heated Marble Flooring From The Foyer Into The Spacious Eat-In Kitchen. Enjoy Seamless Indoor-Outdoor Living With Six Main-Floor Walkouts To A Wraparound Deck. The Primary Bedroom Includes Closets With Built-In Organizers, Plus The Convenience Of Main-Floor Laundry. The Partially Finished Basement Provides Ample Storage And Additional Living Potential. A Rare Chance To Own A Premium Property In A Coveted Lakeside Community-Don't Miss It! (id:60365)
8 Interchange Way
Vaughan, Ontario
Welcome to this beautifully designed 1-bedroom, 1-bath open-concept condo, offering modern living in a bright and thoughtfully planned space. Combining comfort, functionality, and style, the open layout flows seamlessly from the kitchen to the dining and living area, perfect for entertaining or relaxing at home. Floor to ceiling windows fill the unit with natural light, highlighting the 9 ft ceilings and engineered hardwood floors. The contemporary kitchen features sleek modern finishes, stone counter-tops, ample storage, and high-quality built-in appliances, ideal for both everyday meal and weekend hosting. Enjoy an expansive private balcony, perfect for morning coffee, outdoor dining, entertaining guests, or unwinding after a long day. Located in a prime Vaughan location, you're just steps from restaurants, shopping, TTC/Subway access, and minutes from major highways including 400, 407, and Highway 7 (id:60365)
512 - 277 South Park Road S
Markham, Ontario
***Welcome To The Vibrant Community Of Eden Park II In Markham*** This Meticulously Designed 1+1 Bedroom Condo With Parking and Locker Offers A Harmonious Blend Of Comfort, Style, And Convenience. As You Step Inside, You'll Be Greeted By An Open-Concept Living Space That Seamlessly Integrates The Kitchen, Dining Area, And Living Room. The Flow Of Natural Light Creates An Inviting Ambiance, Perfect For Both Relaxation And Entertaining Guests. Whether You're Hosting A Dinner Party Or Enjoying A Cozy Movie Night, This Condo Provides Ample Room For Entertaining. The Spacious Living Area Allows For Versatile Furniture Arrangements, And The Kitchen Boasts Modern Appliances And Plenty Of Counter Space. Imagine Waking Up To Sun-Kissed Mornings And Sipping Your Coffee On The Balcony While Taking In The Panoramic Views. The South-Facing Exposure Ensures Abundant Natural Light Throughout The Day, Creating A Warm And Cheerful Atmosphere. Step Outside Onto Your Private Balcony And Enjoy A Breath Of Fresh Air. Its The Perfect Spot To Unwind, Read A Book, Or Simply Soak In The Views Of The Surrounding Greenery. Eden Park II Offers An Array Of Amenities That Enhance Your Lifestyle: Fitness Center: Stay Active Without Leaving The Building. Indoor Pool: Take A Refreshing Swim Year-Round. Party Room: Host Gatherings And Celebrations With Ease. Concierge Service And Security: Enjoy The Convenience Of Professional Assistance 24/7. Visitor Parking: Your Guests Will Appreciate The Hassle-Free Underground Parking. Nestled In The Heart Of Markham, This Condo Is Close To Everything You Need. Explore Nearby Parks, Dine At Local Restaurants, And Commuters Will Appreciate Easy Access To Major Highways And Public Transit. From Hardwood Floors To Sleek Cabinetry, Every Detail Has Been Carefully Chosen To Elevate Your Living Experience. In Summary, This 1+1 Condo At Eden Park II Offers A Harmonious Blend Of Comfort, Convenience, And Style. Don't Miss Out On The Opportunity To Make It Your Own! (id:60365)
4515 Lloydtown Aurora Road
King, Ontario
Live, Work & Play! Rare Mixed-Use property in sought-after King Township. This Hamlet Commercial zoned property offers approx 3,000 sq. ft. of versatile space, featuring a residential 3 Bed 1 Bath living on the upper level (currently rented month to month @ $1,327.41 per month) and main-floor office/retail space (could be residential) available January 2025 (currently car business, lease ending Dec 2025 @ $2486.00 per month) featuring office space with large work area, 4 offices and 2 Bathrooms. Separate meters (top & bottom units). The property provides ample front parking and supports a wide range of permitted uses, including: Residential, Automotive, Child Care, Day Spa, Farmers Market, Garden Centre, Inn, Office, Pet Care/Grooming, Place of Worship, Restaurant, Retail, or Studio. Conveniently located just minutes from Schomberg, King City, Aurora and Nobleton, and only 3 km from Highway 400, offering exceptional accessibility and visibility. (id:60365)
60 Child Drive N
Aurora, Ontario
Beautiful Detached Home on Premium 55' x 128' Lot in Prime Aurora!Featuring a separate entrance to a bright, open-concept in-law suite, this home is perfect for multi-generational living or rental income. Enjoy a renovated family-sized kitchen, spacious living room with fireplace, and a sun-filled 3-season room overlooking the fenced backyard. The lower level offers a large rec room, full kitchen, and private access. Parking for 6 on the double driveway. Steps to parks, minutes to top schools, Seneca, Hwy 404, golf, and all Yonge St amenities.Located among multi-million-dollar custom homes-incredible value and potential! (id:60365)
25 Rowe Court
Markham, Ontario
Lovely and immaculate well kept home in highly desirable location. 4 bedroom detached (link) home with long driveway can fit multiple vehicles and updates throughout the house. Kitchen has granite counters and stainless steel appliances (Wolf brand stove and heavy duty rangehood). Upper level has spacious bedrooms along with a skylight to give extra sunshine into the home. The finished basement has a den that can be used as an office or a bedroom and a large recreation room with a full bathroom. Enjoy living in one of the most sought after communities in Markham steps to transit, schools, parks, community centre, shopping and much more ** This is a linked property.** (id:60365)
49 Kale Crescent
Vaughan, Ontario
Most Sought After Layout - Premium Location! Renovated $$$, Gourmet Kitchen with Quartz Counters and Soft Closing Cabinets! Custom Backsplash! New Laminate Floors Throughout! Open Concept Living, Dining and Family Room! Spiral Oak Staircase with Iron Pickets. Custom Paint Throughout! Walk out to Fenced Yard with Deck! Master with Standing Shower, Granite Counters and Walk in Closet! Second and Third Bedrooms with Brand New Laminate Floors. Turnkey Property! Close to Highways 401 and all Amenities. Show and Sell!! (id:60365)

