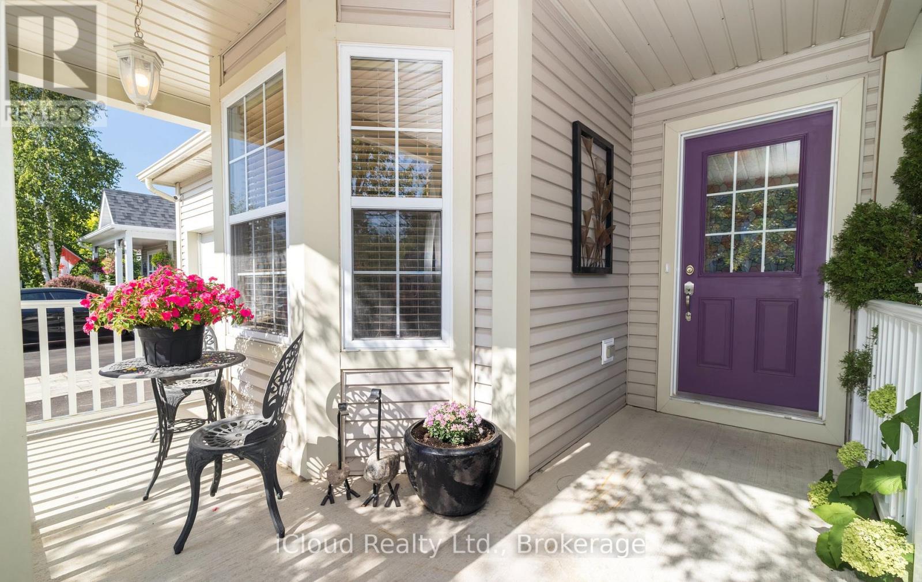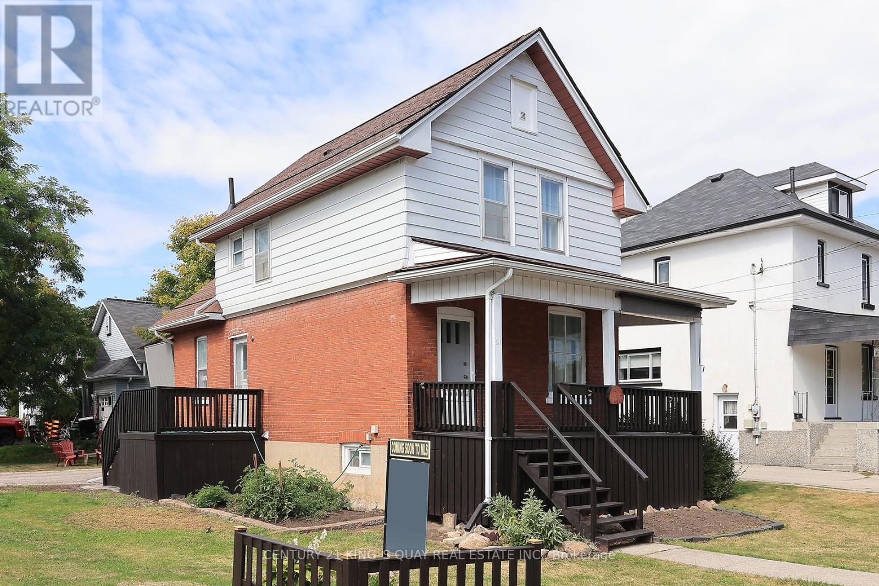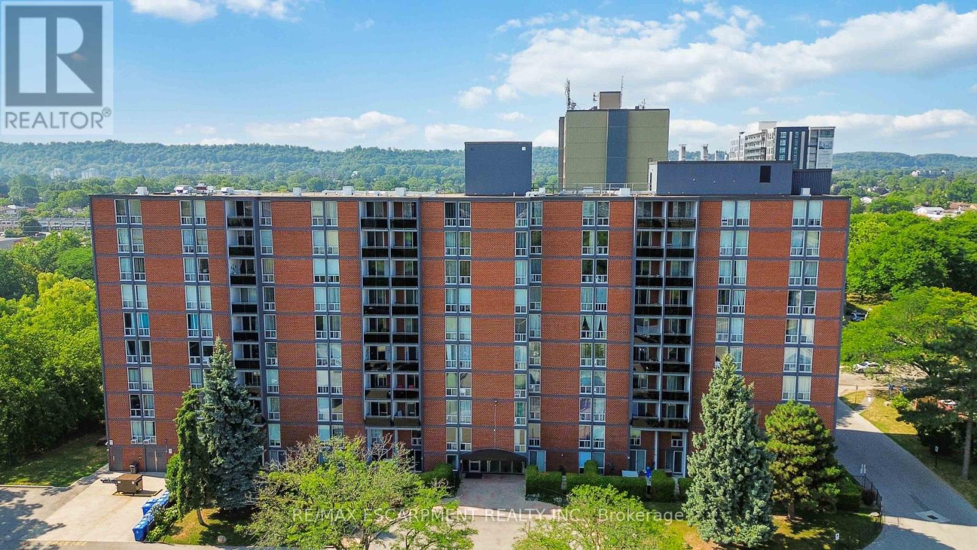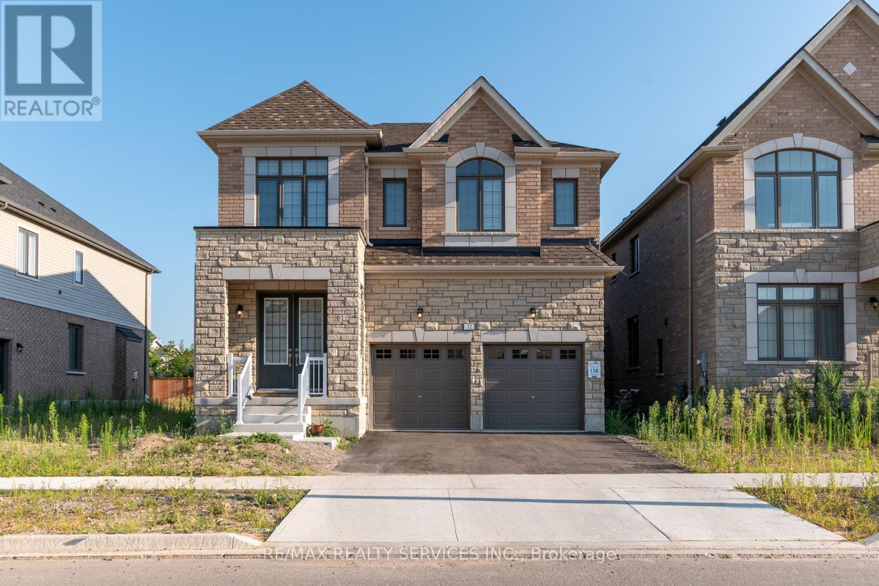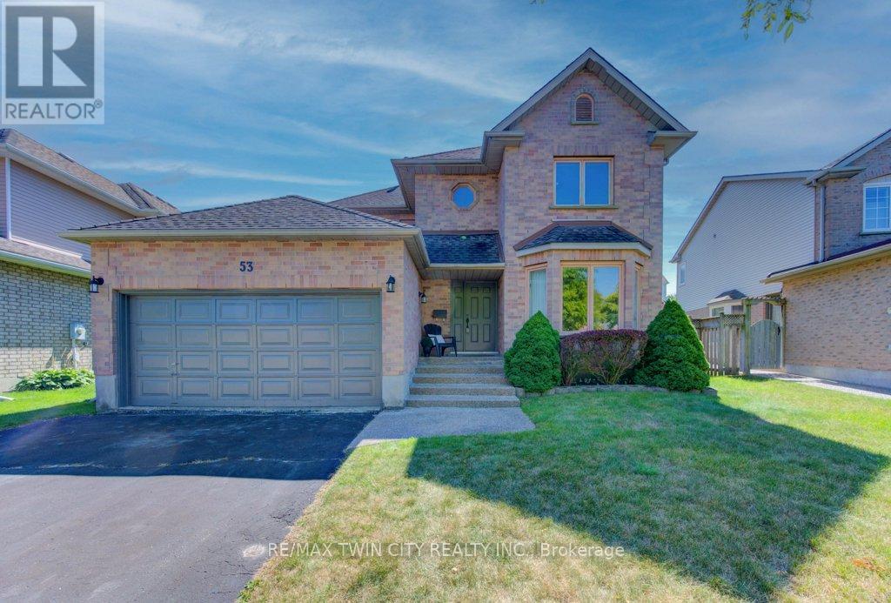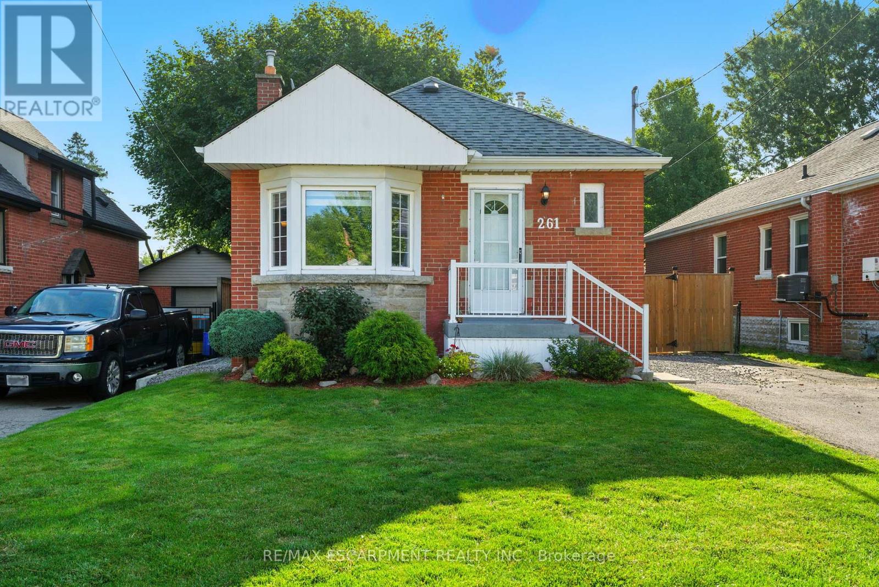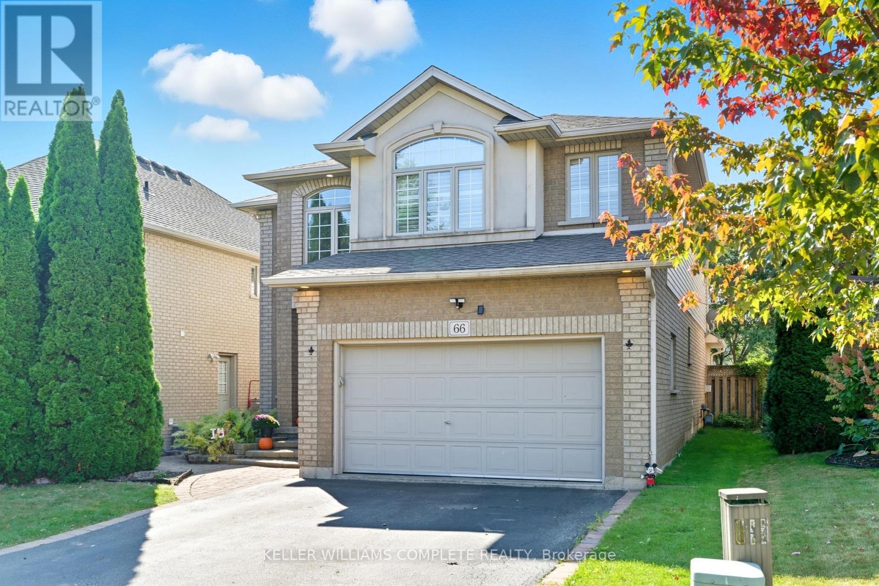105 Hampson Crescent
Guelph/eramosa, Ontario
105 Hampson Cr. Rockwood's hidden gem where old world charm meets modern comfort! Discover the charm of Rockwood a picturesque community celebrated for its stunning conservation park, winding trails, and enchanting caves that feel like a world away. This beautiful move-in-ready fully detached home is nestled in the peaceful Upper Ridge neighbor hood, where serenity meets family-friendly living. It welcomes you with a bright, open entryway leading into a spacious kitchen and living area designed for effortless entertaining. The kitchen is a chefs dream, featuring granite countertops, a generous island perfect for gathering, and an oversized walk-in pantry. A formal dining room offers ample space for hosting, while large windows bathe the home in natural light and frame views of the backyard oasis. Step through patio doors to a one-of-a-kind outdoor retreat: a custom-built gazebo with an outdoor kitchen, BBQ, and beverage fridge. Picture the European charm as you gather around a real stone fireplace that doubles as a wood-fired pizza oven. Stone pathways with stone lighted pillars, and a garden area lead to a versatile private space ideal for a workshop, man cave, or she shed. Upstairs, you'll find four bedrooms and two full bathrooms. The primary suite is a true sanctuary, complete with a spacious en-suite bath, separate dressing room, and a walk-in closet. The lower level adds even more flexibility, with two bonus flex rooms, a third full bathroom, and a second walk-in pantry easily accessed for your upstairs kitchen. A large laundry room offers exceptional storage and functionality. Located just minutes from Georgetown, Acton, and Guelph, with easy access to the 401 and public transit, this home blends tranquility, convenience, and charm in one perfect package. (id:60365)
75 Burton Street
East Zorra-Tavistock, Ontario
75 Burton Street in Innerkip is a spacious 4-bed, 2.5-bath home listed priced to sell, that combines family comfort with great future potentialits basement already has hookups for an additional bathroom and extra rooms, giving buyers the chance to add value and customize the space to their needs. Located just minutes from Woodstock, the home offers the peace and charm of small-town living with quick access to city amenities, plus nearby attractions like the Innerkip Highlands Golf Club and the popular Innerkip Quarry for recreation. With its solid layout, family-friendly community, and untapped basement potential, this property is an outstanding buy for those looking to enjoy both lifestyle and long-term investment value. (id:60365)
51 Albert Street S
Kawartha Lakes, Ontario
Welcome to this versatile 2-storey, 4-bedroom, 2-bath home in a prime central location-just steps from the college, hospital, downtown core, shopping, dining, parks, and recreation centre. Thoughtfully updated from top to bottom, this home features renovated kitchens on both the main and upper levels, renovated main-floor washroom, new laminate flooring throughout, and fresh paint that brightens every room. Enjoy outdoor living with not one but three decks, perfect for relaxing or entertaining. Currently set up with a 1-bedroom apartment on the main floor and 3 bedrooms upstairs for student rental, this property offers excellent income potential. Easily convert it back into a spacious single-family home, or live on the main level while your tenants help pay the bills. With ample parking, flexible layout, and accessibility to town amenities this move-in-ready home is a smart investment and a lifestyle opportunity all in one. (id:60365)
1004 - 75 Glenburn Court
Hamilton, Ontario
Experience the best of condo living in the rarely offered 3-bedroom, 1-bath penthouse with sweeping views of the city skyline and Lake Ontario. Bright, airy, and thoughtfully designed, this spacious suite offers generous room sizes perfect for modern living. Recent building updates include fresh exterior painting and brand-new balconies, adding to the buildings curb appeal and long-term value. Inside, enjoy the convenience of in-suite laundry and outside the luxury of two parking spots - a true rarity! The building offers an exercise room, sauna, and a laundry room. Set in a well managed building just steps to parks, schools, shopping, and public transit, with quick access to the Red Hill Parkway and QEW, this condo delivers both lifestyle and convenience. Whether you're a family, first-time buyer, or savvy investor, this top-floor gem is not to be missed! (id:60365)
72 Paperbirch Drive
Cambridge, Ontario
Your search for dream home ends here. Less than year old nestled in a prime neighbourhood of Cambridge, detached double car garage with 5 Bed 4 bathroom awaiting to be your destination. Absolutely show stopper, open foyer, separate living, dining and family room, chef style fully renovated kitchen with waterfall island, extended cabinets, built in appliances, pot lights all over the main floor, separate entrance from the builder and so much more. Second floor offers huge master bedroom with 5 piece en-suite, 4 generous size bedrooms with 2 jack and Jill 3 piece bathrooms. Cheery on cake is second floor laundry room. Walking distance to School, parks, grocery store and all other amenities. (id:60365)
53 Lynnvalley Crescent
Kitchener, Ontario
Welcome to this well maintained, original owner residence, thoughtfully constructed by Monarch and ideally situated on a tranquil, private street within a highly sought after neighbourhood and school district mere steps from the serene green spaces of Lynnvalley Park. Offering over 2,700 sq ft of finished living space just waiting for you to come and make this house your own! It has a fantastic offering of four generously proportioned bedrooms, three-and-a-half well-appointed bathrooms, a basement with load of potential and an attached two-car garage. The interior blends elegance and functionality, showcasing a formal sunken living room ideal for sophisticated entertaining, a warm and inviting family room anchored by a gas fireplace, and a versatile separate dining room that may serve equally well as a refined home office OR if a kitchen reno is in your future a great space to extend the kitchen into. The bright, eat-in kitchen is enhanced by sliding glass doors that open onto a large pool sized, flat, fully fenced pie shaped backyard perfect for alfresco dining or tranquil outdoor enjoyment. This space is untouched and waiting for you to make your own. Additional conveniences on the main level include a full laundry room with access to the garage and side entrance and a powder room. Upstairs, the expansive second floor hosts four spacious bedrooms, including a large primary suite complete with a walk-in closet and private ensuite bath with double sinks, loads of counter space natural light and glass shower. The partially finished basement offers a spacious recreation area, an additional full bathroom and tons of potential for you to make it suit your family! There is an additional rough-in and abundant space to make 1 or 2 bedrooms down here as well if you require. Ideally located in proximity to top-rated schools, picturesque walking trails, the vibrant amenities of The Boardwalk, and with effortless access to Highway 7/8. (id:60365)
30 - 199 Saginaw Parkway
Cambridge, Ontario
Welcome to easy living in Cambridges Clemens Mill. This beautifully maintained townhome delivers space, function, and lifestyle with a rare double-car garage and a finished basementperfect for family time, a home gym, or movie nights. Enjoy low-maintenance living: fees include water, exterior upkeep (snow, lawn, window cleaning), and access to the heated saltwater pool and pool house. The main floor features continuous laminate flooring, fresh designer paint, updated lighting, and elegant wainscoting. A bright kitchen with white cabinetry, subway tile, pantry, breakfast bar, and stainless steel appliances flows to an eat-in area with a walkout for seamless indooroutdoor entertaining. Upstairs, you'll find maple hardwood floors, lots of storage options, and very spacious bedroom sizes. The retreat-like, sunlit primary suite includes a fitted walk-in closet and a spa-style ensuite with a jetted soaker tub, glass shower, and double vanity; the second bedroom features vaulted ceilings and views of the pool. An ideal location, just minutes from schools, parks, shopping, and Hwy 401. This impeccably maintained property will impress you in every way and is an absolute must-see! NOTE: Some photos have been virtually staged for your viewing pleasure! (id:60365)
38 Ludlow Crescent
Brantford, Ontario
Location, Location, Location! Welcome to the highly sought-after Lynden Hills community, where this beautifully maintained and thoughtfully updated raised bungalow awaits. Nestled on a mature, tree-lined street just minutes from parks, schools, and easy highway access, this home offers the perfect blend of convenience and charm. Featuring 3+1 bedrooms, a dedicated home office, 2 full bathrooms, and a fully fenced backyard with an above-ground pool, this property is an ideal fit for first-time buyers and growing families alike. With all major updates completed in the past six years, including the furnace, AC, most windows and doors, and roof, you can enjoy peace of mind knowing this home is move-in ready and virtually maintenance-free for years to come. Step inside through the brand-new front door into a welcoming foyer with direct access to both the garage and the backyard. The open-concept main living area is bright and spacious, with oversized windows that flood the space with natural light. The living and dining rooms flow seamlessly together, creating a wonderful space for both everyday living and entertaining. The kitchen offers an abundance of cabinetry and counter space, perfect for preparing meals while staying connected with family and friends. Three main-floor bedrooms provide comfortable accommodations for the family, with a stylishly updated 4-piece bathroom just steps away. The lower level expands your living space with a cozy recreation room designed as a movie lover's retreat, an additional bedroom for guests, a private home office, and a second full bathroom for added convenience. A versatile bonus room offers endless possibilities for hobbies or play. Outdoors, your private backyard oasis is ready for summer fun with a pool, deck, and storage shed, all within the security of a fully fenced yard. This home checks every box: style, comfort, updates, and location. (id:60365)
261 East 14th Street
Hamilton, Ontario
Welcome to this charming brick bungalow located in the heart of Hamilton's sought-after Inch Park neighbourhood. Inch Park is known for its family-friendly atmosphere, tree-lined streets, and easy access to amenities. You'll be just minutes from parks, schools, shopping, public transit, and the downtown core, making this home a fantastic opportunity to enjoy all that Hamilton has to offer. This well-maintained home features a carpet-free interior with bright, inviting living spaces. Offering two spacious bedrooms and one full bathroom, its an ideal choice for first-time buyers, downsizers, or investors alike. The separate entrance to the basement provides excellent potential for an in-law suite, home office, or additional living space to suit your needs. Outside, you'll find parking for two vehicles and a generously sized backyard that offers plenty of room for gardening, entertaining, or simply relaxing. The yard is complete with an above-ground pool, creating a perfect spot to cool off and enjoy summer days with family and friends. RSA. (id:60365)
50 Ready Road
Centre Wellington, Ontario
Welcome to this stunning new build in the heart of Fergus, Ontario a charming and historic community known for its scenic Grand River views, vibrant downtown, and strong sense of community. This impressive home offers over 2,700 sq ft of luxurious living space, situated on a premium oversized corner lot.Thoughtfully designed with high-end upgrades throughout, the home features soaring 10-foot ceilings, a chef-inspired modern kitchen with ample storage, and a spacious open-concept layout perfect for family living and entertaining.You'll find 4 generously sized bedrooms, including a serene primary suite with a spa-like ensuite your own private retreat. The large unfinished basement offers endless potential to customize the space to suit your lifestyle needs.Located just minutes from downtown Fergus, you'll enjoy local shops, restaurants, beautiful parks, and year-round community events. With easy access to Guelph and KW, this is a rare opportunity to own a turnkey home with room to grow in one of Ontario's most desirable small towns. (id:60365)
131 Terrace Hill Street
Brantford, Ontario
Set on a wide, landscaped lot with a double driveway and rare 72-foot frontage, 131 Terrace Hill Street offers the perfect mix of character and modern updates. This classic two-storey century home welcomes you with tall ceilings, generous principal rooms, and original pine plank floors throughout the main level. Heritage details like stained-glass accents, floor-to-ceiling pocket doors, and cove moulding add warmth and charm.The spacious kitchen a connected design, a centre island, and plenty of cupboard space, opening into a cozy family room with walk-out to the deck overlooking a private backyard with mature trees and perennial gardens. A practical side entrance leads into a mudroom with main-floor laundry and a 2-piece bath. Upstairs, three comfortable bedrooms and a 4-piece bathroom sit beneath high ceilings filled with natural light.This home has seen extensive recent updates for peace of mind, including a new electrical panel and wiring (2021), furnace and AC (2021), hot water tank (2021), water softener (2022), driveway and fridge/stove (2024), and reinsulated attic (2024). Major exterior upgrades include fencing, cedar hedge, and main water pipe replacement.Located within walking distance of Brantford General Hospital and just minutes to VIA/GO Transit, Highway 403, schools, and shopping, this home blends timeless character with smart, modern improvements ready for you to move in and enjoy. (id:60365)
66 Suffolk Street
Hamilton, Ontario
Welcome to this stunning 2-storey home located in the highly sought-after Meadowlands community of Ancaster. The main level has been thoughtfully renovated, featuring an open-concept layout with updated Main floor including kitchen including cabinets, counters flooring, and lighting. The bright kitchen flows seamlessly into the family room and breakfast area, with walkout access to a beautifully landscaped backyard complete with an interlock patio, gardens, and a detached garden shed. A separate dining room, powder room, and convenient laundry/mud room with garage access complete the main floor. Upstairs, youll find three spacious bedrooms, including two primary suites with ensuite access, plus an open loft area that makes the perfect sitting room, home office, or can easily be converted to a fourth bedroom. The basement is unfinished, offering endless possibilities to customize the space to your needs. This exceptional home combines style, functionality, and a prime location in one of Ancasters most desirable neighbourhoods. (id:60365)

