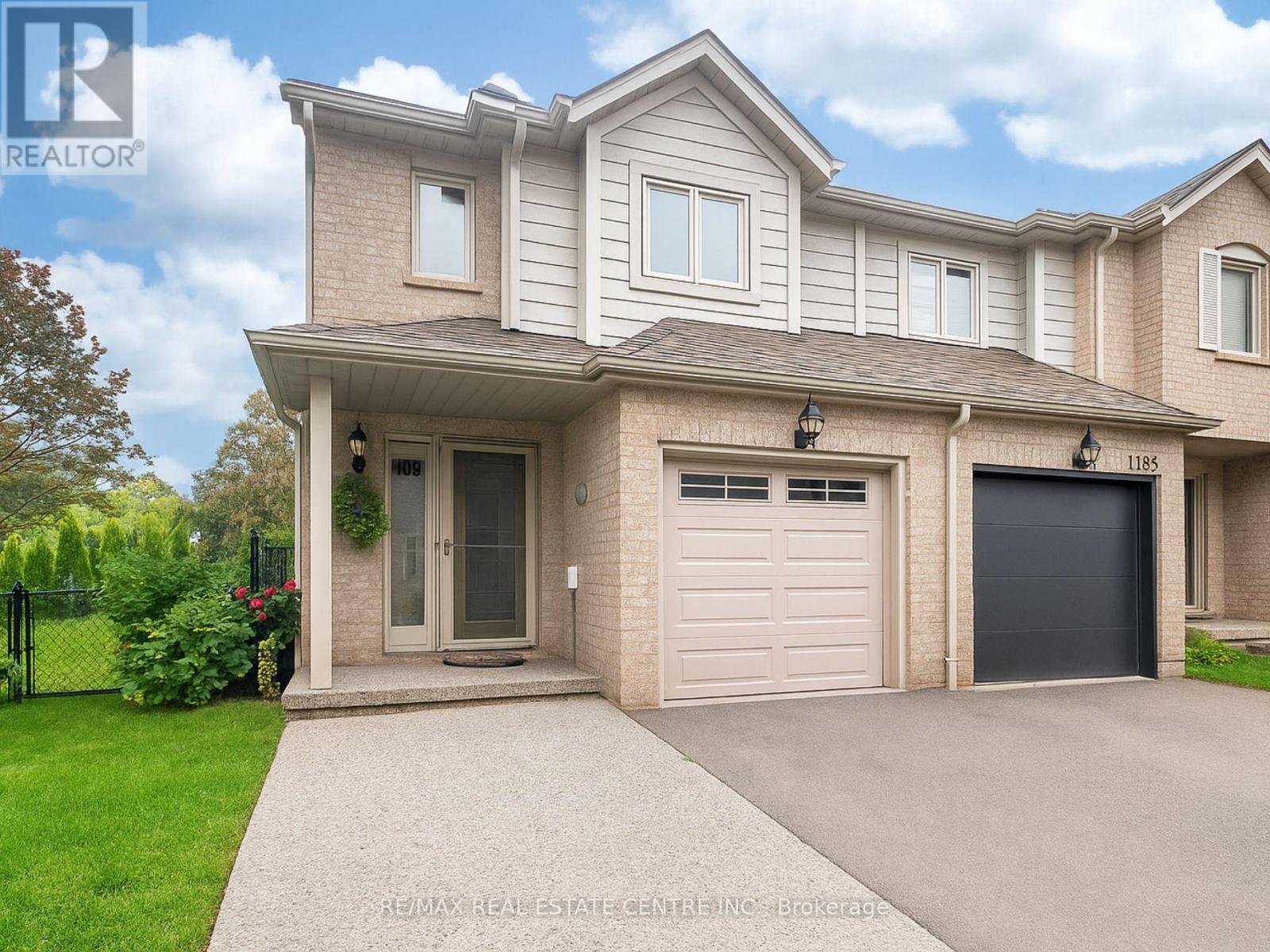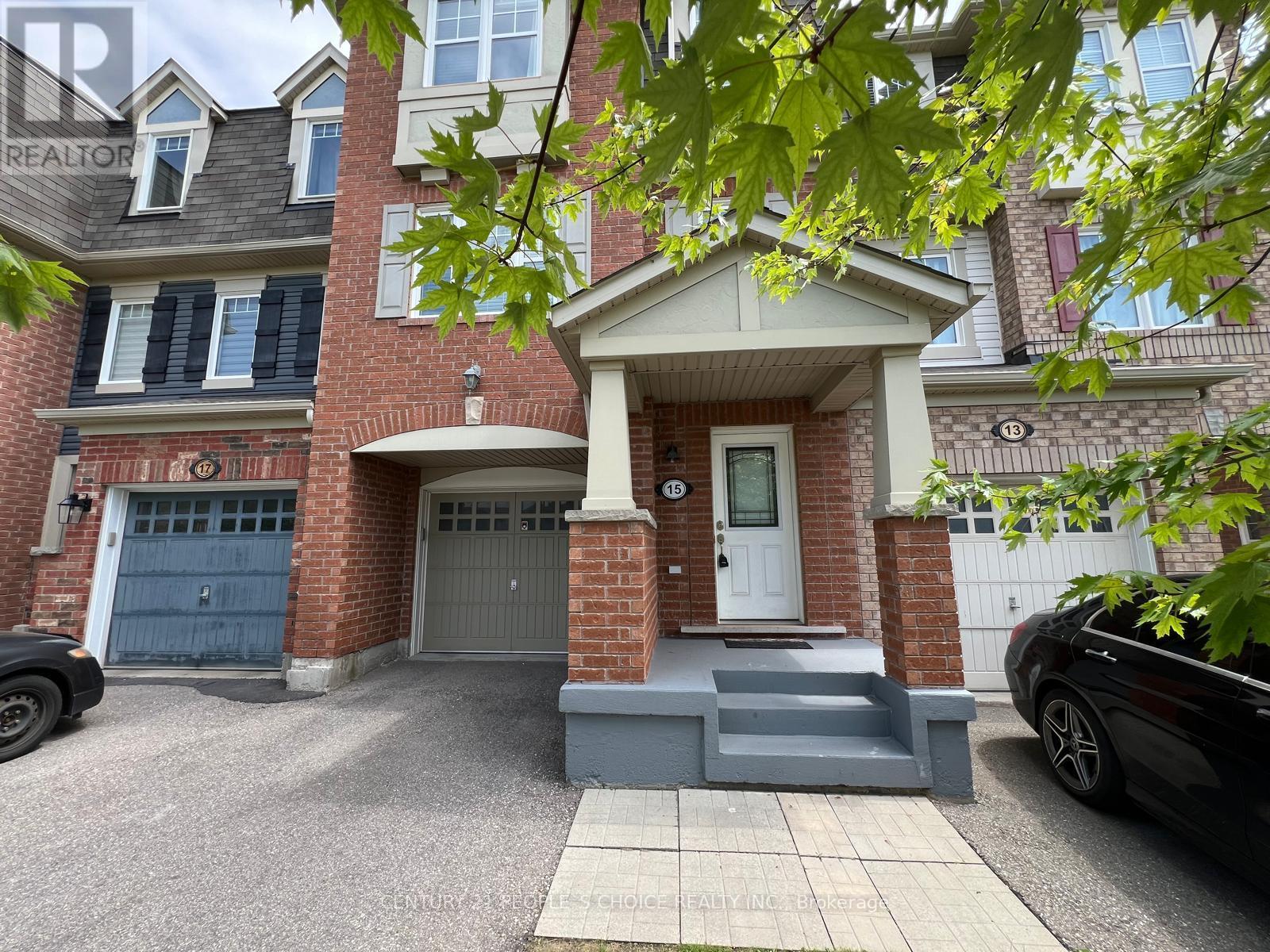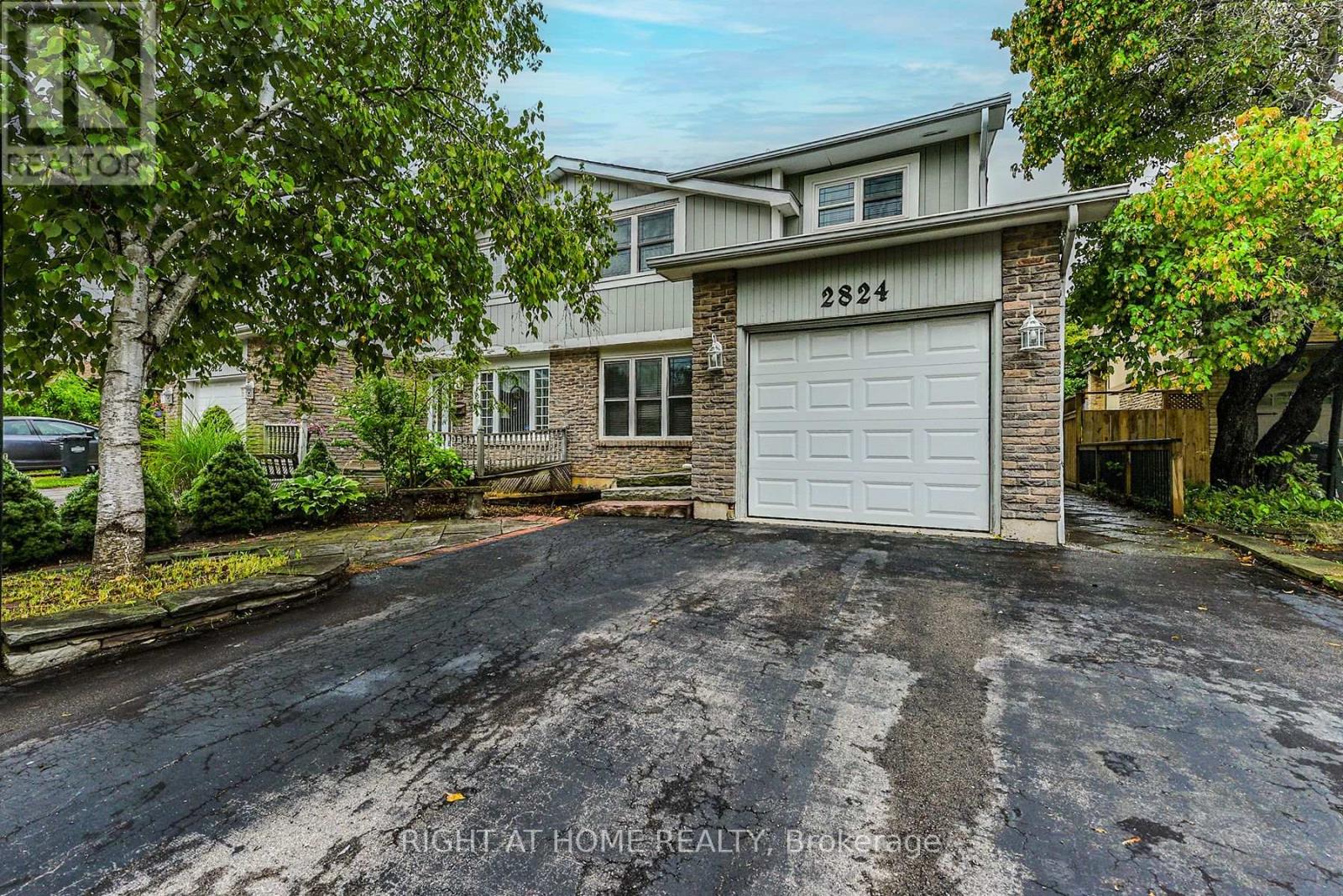53 - 3515 Odyssey Drive
Mississauga, Ontario
The perfect food establishment to acquire in Ridgeway Plaza. Premium Corner Unit, in a High traffic Area with double side exposure. Open the restaurant/cuisine of your choice. Low & Attractive lease. Sale of Business Only. One of the best locations in Ridgeway Plaza. (id:60365)
318 - 4975 Southampton Drive
Mississauga, Ontario
Location! Fully Renovated Elegance Stack Townhouse in Churchill Meadows; Fresh paint; Brand New Laminate Flooring throughout; Upgraded Kitchen with Marble Countertops and Custom Cabinetry; Upgraded Bathroom with Walk in Showers; A/C; New Curtains, New Doors; Parking in Front Yard, Fenced in Front Yard; Complex includes Playground, Steps to Schools, Parks, Transit, Erin Mills Town Centre and Credit Valley Hospital, Minutes to 403 and 407 and Go Station (id:60365)
1126 Westview Terrace S
Oakville, Ontario
Welcome To 1126 Westview Terrace A Rare End-Unit Freehold Townhouse In One Of Oakville's Most Desirable Communities, Surrounded By Top-Ranked Schools, Scenic Trails, And A True Family-Friendly Atmosphere. This Home Is Not Only About Location Its About The Incredible Investment That Has Gone Into Making It Move-In Ready. Backing Directly Onto The Greenery Of Sixteen Hollow Park And Steps To Sixteen Mile Creek, You'll Enjoy Unmatched Privacy And A Natural Retreat Right Outside Your Door. Major Features & Upgrades Professional Basement Waterproofing System With 20-Year Warranty An Upgrade For Long-Term Protection. Fully Finished Basement With 2 Additional Bedrooms, Ideal For Family, Guests, Or Home Office Space. Anti-Animal Attic Insulation + Rafter Vents For Energy Efficiency And Enhanced Ventilation. Whole-Home Drinking Water Filtration System For Healthy, Clean Water. Oversized Backyard & Side Yard Transformation Professionally Landscaped With Modern Interlock, New Grass, And Privacy-Enhancing 3-Year-Old Cedar Trees. Two Sleek Sunshade Gazebos (Installed) For Stylish Outdoor Living. New Fence For Added Privacy And Security. Upgraded Interior Finishes Throughout, With Recent Renovations Showcasing True Pride Of Ownership. Parking For 4 Vehicles (1 Garage + 3 Driveway Spots), Rare For A Townhouse. Lifestyle Flooded With Natural Light From Large Windows On All Sides, Every Room Feels Bright And Welcoming. The Functional Yet Open Layout Makes The Home Ideal For Both Family Life And Entertaining. Step Outside To Your Private Backyard Retreat Or Explore Nearby Trails, Parks, And The Charm Of Oakville Living. If You're Searching For A Bright, Private, And Move-In-Ready Home In A Top-Tier Location, 1126 Westview Terrace Is A Rare Opportunity You Don't Want To Miss. (id:60365)
62 Valley Lane
Caledon, Ontario
*Beautiful and upgraded 3+1 bedroom freehold townhouse, built in 2017, located in Caledon's highly sought-after Southfields Village, bordering Brampton. Features a bright open-concept main floor with hardwood floors, pot lights, and a spacious living/dining area with walk-out to a private deck. The modern kitchen includes granite countertops, dark cabinetry, breakfast bar, and stainless steel appliances. Upstairs offers 3 bedrooms, including a large primary with walk-in closet and 4-piece ensuite with soaker tub and separate shower. The professionally finished basement includes an additional bedroom, 3-piece bathroom, and a den ideal for guests, office space, or in-law use. Includes a new interior garage access door, garage opener, and smart home features. Located close to top-rated schools, parks, community centre, and with quick access to Hwy 410. Extras: water filter & softener, high-efficiency AC, humidifier, smart thermostat, smart lock, motion-sensor stair lights, smart switch, wooden blinds, and all appliances. (id:60365)
2012 - 103 The Queensway
Toronto, Ontario
At the foot of High Park, this stunning 2 bedroom, 2 bathroom corner suite at 103 The Queensway offers an exceptional combination of style, space, and views. Floor-to-ceiling windows fill the home with natural light and showcase unobstructed 180 panoramic views of Lake Ontario, the CN Tower, and Downtown skyline. The upgraded kitchen features Caesarstone countertops,under-cabinet lighting, a stainless steel undermount double sink, and a custom island with breakfast bar and 3 Stools perfect for entertaining.The spacious primary bedroom includes a walk-in closet with custom built-ins and private balcony access, while the second bedroom with semi-ensuite adds flexibility for guests or a home office. Step outside to the wrap-around balcony and enjoy breathtaking city and lake views from every angle.Located in a sought-after building with resort-style amenities, this suite offers easy access to transit, highways, shopping, dining, and is just steps from the lake and High Park. Gorgeous inside and out, this suite is a rare opportunity to enjoy luxury living in one of Toronto's most desirable neighborhoods. Some pictures have been virtually staged. (id:60365)
909 - 2379 Central Park Drive
Oakville, Ontario
Perfectly located in Oakvilles sought-after River Oaks community, this elegant 2-bedroom corner unit offers 850 sq. ft. of carpet-free living. Featuring an open-concept layout, 2 full bathrooms, and a bright southwest-facing balcony, the apartment combines comfort with style. The building boasts outstanding amenities, including an outdoor pool, spa, gym, sauna, party room, BBQ patio, and more. Conveniently close to Hwy 407, Hwy 403, and Oakville GO Station. *** The Seller would prefer to lease the apartment back from the buyer, but this is not a requirement *** Low maintenance fees. Move-in ready and available for a fast sale! (id:60365)
15 Lanternlight Lane
Brampton, Ontario
Absolute Show Stopper! Stunning Very Clean And Well Taken Care Of Mattamy Built Freehold, immaculate 3-story Free-hold Townhome in the beautiful neighbourhood of Northwest Brampton! This residence boasts a master-sized bedroom with a full ensuite, an additional 2 bedrooms, 2 full bathrooms and a bonus 2 half-baths. Naturally sun lit home emphasizes the stylish open concept of the second floor. Luxurious Freehold Townhouse. Huge Home Office, Sun-Filled Eat-In Chefs Kitchen & Break Bar W/ Pantry & Server, Hi-End Appls, Pot Lights, New Quartz Counters & Sinks, No Carpet, 2nd Level Fam Rm, Open Concept Functional Layout, Freshly Painted- Just Move In. Cvac Ri, Gar Acc, Child Safe Lane, No Side walk, No Neighbours In Front. A well-maintained front yard greets you as you walk up the long driveway parking built for 2 cars. An attached single-car garage provides access to the home. Minutes away from Mount Pleasant GO Station, schools, shopping, places of worship, recreation centres, walking trails, transit and much much more. It is a fantastic home for young professionals or a growing family. True pride in ownership! Don't Miss This Amazing Opportunity (id:60365)
2824 Bucklepost Crescent
Mississauga, Ontario
Welcome to your new home, renovated 4-bedroom semi-detached home on the deep lot in the sought-after Meadowvale area. Featuring open concept layout with big living/dining room and family room with custom cabinetry and wood fireplace. Hardwood floors, potlights and crown mouldings. Updated oak kitchen with stainless steel appliances, granite counters. Main floor bathroom and laundry. Inside entrance to the garage. On the second floor you will find four decent size bedrooms and a main bathroom. Fully finished basement with kitchen, 2 bedrooms, rec room and3PC bathroom. Fully fenced yard with spacious freshly stained deck and mature trees for your summer enjoyment. Recent upgrades include: brand new roof, newer A/C and furnace, bathroom vanities and fridge. Just painted in designer decor colors. Fantastic location, close to shopping, parks, high ranking schools. Easy access to highways and public transit. (id:60365)
3224 Turnstone Crescent
Mississauga, Ontario
Prime Location! Situated in the heart of Erin Mills near Winston Churchill and Dundas, this 4+1 bedroom home features a separate basement apartment with its own private entrance, offering excellent income or in-law suite potential. The basement includes a spacious living room, one bedroom, full bathroom, kitchen with breakfast bar, and dishwasher. The main floor offers great potential for modern upgrades and an open-concept transformation, and already includes hardwood flooring, a family room with gas fireplace, large formal dining room, main floor laundry, garage access, and a side door entrance from the mudroom. The main and second floors are freshly painted, and all appliances are included in as-is condition. Shed in Backyard. The fully fenced backyard features a large deck, perfect for entertaining. Located within walking distance to a plaza with a variety of retail stores and restaurants, and close to top-rated schools, parks, shopping centres, and major highways including 403, 407, and the QEW, this home combines functionality, potential, and unmatched convenience. (id:60365)
5002 - 38 Annie Craig Drive S
Toronto, Ontario
Experience upscale lakeside living in this brand-new, stylish 2-bedroom, 2-bathroom corner suite at the coveted Waters Edge Condos in Humber Bay Shores. With desirable south-east exposure, this sun-filled unit features floor-to-ceiling windows, high ceilings, and unobstructed panoramic views of Lake Ontario and the glittering Toronto skyline from every principal room. The open-concept layout offers seamless flow between the living, dining, and Eat-in kitchen areas, all enhanced by elegant, carpet-free laminate flooring. Step into a modern kitchen designed for entertaining, complete with quartz countertops, built-in stainless steel appliances, and a sleek center island. Relax in the spacious living room or step out onto your private wrap-around balcony to soak in the stunning lake and city views. A rare opportunity to own a waterfront gem in one of Toronto's most vibrant communities, just steps to trails, parks, restaurants, and more. Short-term & long-term leases available (id:60365)
51 Stephanie Lane
Barrie, Ontario
Welcome to your south-end sweet home! This wonderful property offers you double garage, 4 bedrooms, 3 baths plus finished large basement area. This home feathers Main Level has An Open-Concept Kitchen With Ample Cabinetry And A Sunken Family Room ; Upstairs offers you 4 Bedrooms Including An Oversized Primary Bedroom With A Walk-In Closet And An Updated 5-Piece Ensuite; Large basement finished recently with tons of space for your imagination However the way you would desire to make it into your cozy spot. This home has newer roof(2020). The location is perfect for commuters or a large family. It is Close To Schools, Public Transit, Many Amenities, And Park Place. Looking for A+++ tenant only. (id:60365)
21 Gothenburg Lane
Markham, Ontario
Welcome to this beautifully crafted end-unit townhome by Minto, located in the prestigious Angus Glen neighbourhood. Bright and airy throughout, this newly built home features 3 generously sized, light-filled bedrooms and a smart, functional floor plan ideal for family living.The sleek, contemporary kitchen seamlessly connects to a spacious living room, separate from the dining area, and opens onto a private balcony perfect for quiet mornings or hosting guests.On the ground floor, you'll find a dedicated office or den, offering privacy and convenience for working from home. Upstairs, the primary suite includes a walk-in closet and a modern ensuite bath. The second bedroom enjoys access to its own private balcony, while all bedrooms are enhanced by large windows that flood each space with natural light.The highlight? A private rooftop terrace that extends your living space and provides a stunning outdoor setting for entertaining friends or relaxing in peace. Located in the top-ranking Pierre Elliott Trudeau High School zone, this home offers an exceptional opportunity to live in one of Markham's most sought-after communities. (id:60365)













