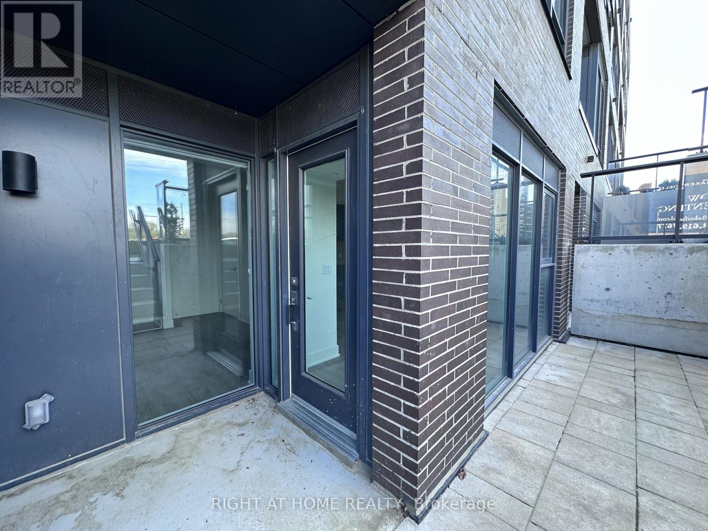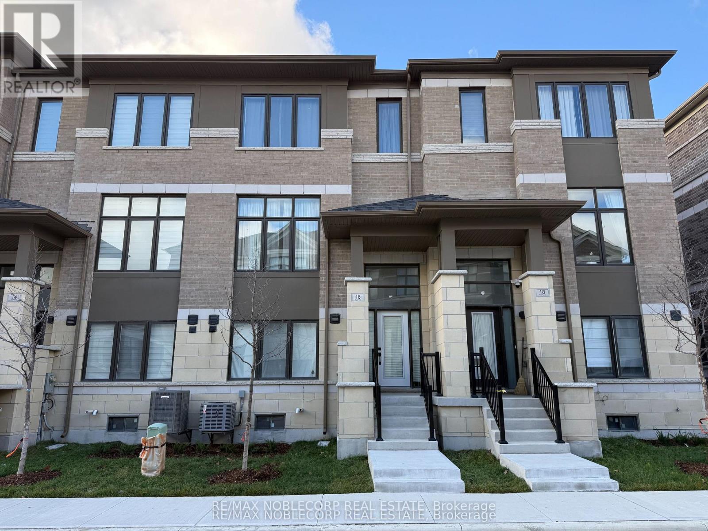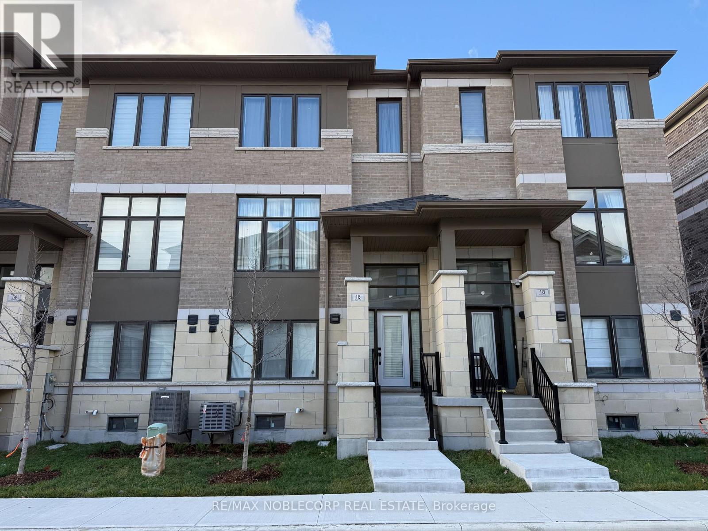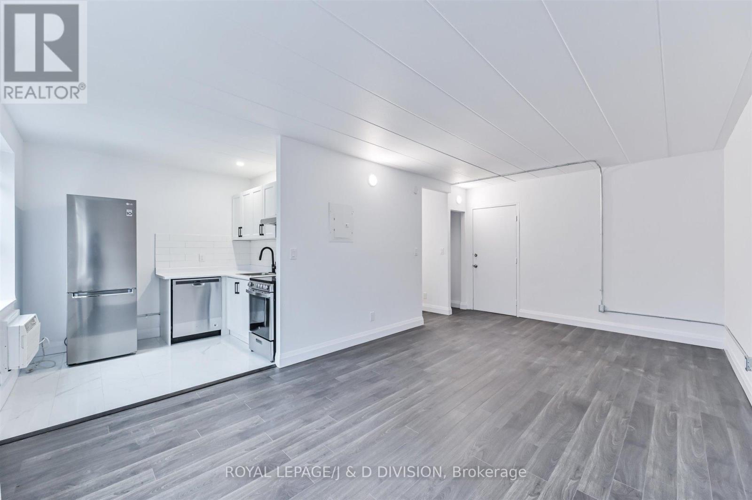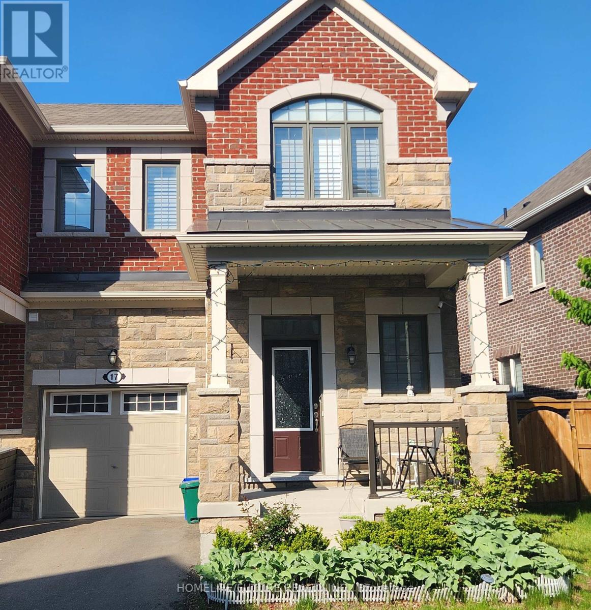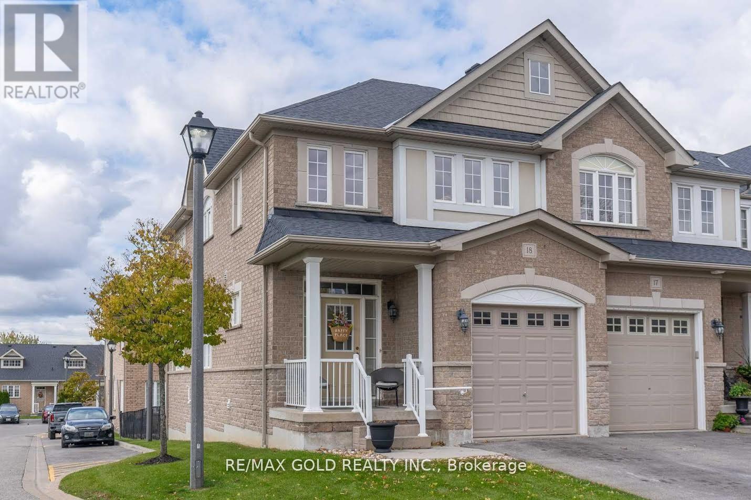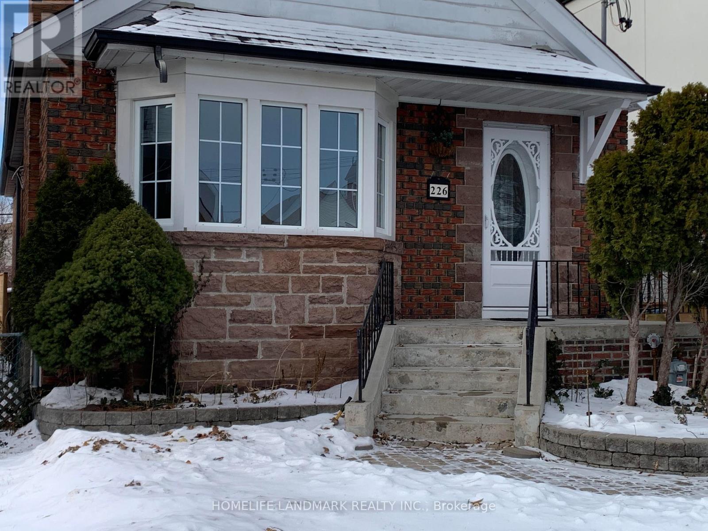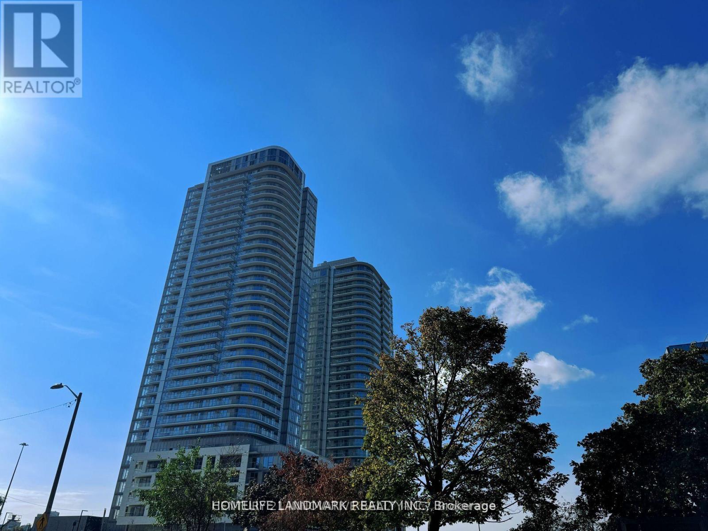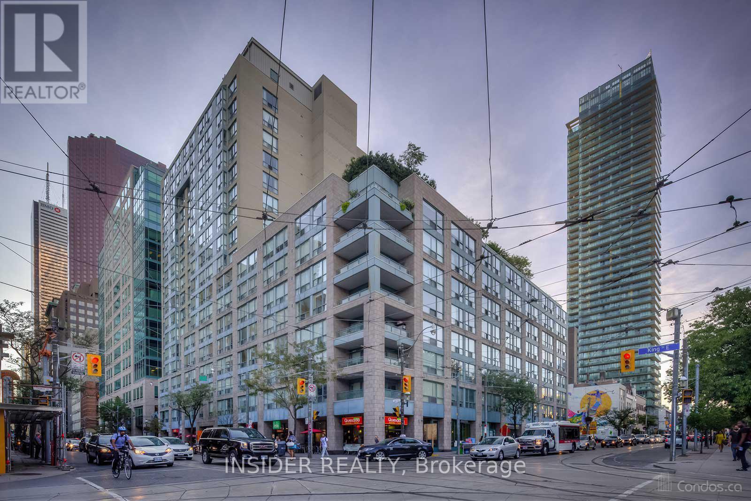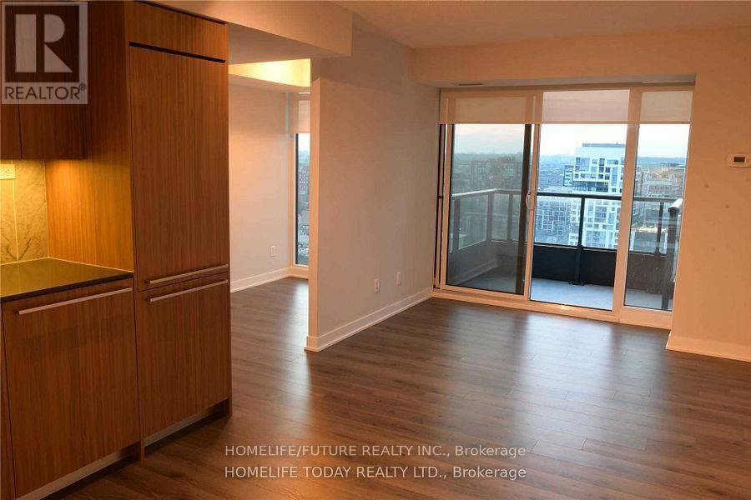015 - 185 Deerfield Road
Newmarket, Ontario
Experience upscale living at The Davis Residences, located at 185 Deerfield Road in Newmarket! This stunning ground-floor 1-bedroom + den condo features a private entrance for added convenience and privacy, a spacious open-concept layout, a sleek modern bathroom, and a private balcony. The bright den offers flexibility perfect as a second bedroom or dedicated home office. Floor-to-ceiling windows fill the space with natural light, while the location puts you just minutes from the GO Station, top-rated schools, shopping, dining, parks, and more. Enjoy access to premium amenities including a guest suite, party room, kids playroom, rooftop terrace, pet spa, and ample visitor parking combining style, comfort, and convenience all in one place. (id:60365)
16 Tay Lane
Richmond Hill, Ontario
Executive freehold 3-bedroom + den, 3-bath townhouse in Ivylea. Elegant and well-kept executive townhouse in the sought-after Ivylea community. This bright 3-storey home offers three bedrooms plus a versatile den that can serve as a home office or be converted to a fourth bedroom, along with an oversized double garage. The open-concept main level features 10-foot ceilings, hardwood floors, an oak staircase, and a designer kitchen with quartz countertops, centre island, and walkout to the balcony. The primary retreat includes a spa-style ensuite with a freestanding soaker tub, separate glass shower, and a large walk-in closet. Prime location at Leslie Street and 19th Avenue, minutes to Highways 404 and 407, transit, parks, top-rated schools, shopping including Costco and Home Depot, restaurants, and more. Move-in ready with modern finishes. (id:60365)
16 Tay Lane
Richmond Hill, Ontario
Executive freehold 3-bedroom + den, 3-bath townhouse in Ivylea. Elegant and well-kept executive townhouse in the sought-after Ivylea community. This bright 3-storey home offers three bedrooms plus a versatile den that can serve as a home office or be converted to a fourth bedroom, along with an oversized double garage. The open-concept main level features 10-foot ceilings, hardwood floors, an oak staircase, and a designer kitchen with quartz countertops, centre island, and walkout to the balcony. The primary retreat includes a spa-style ensuite with a freestanding soaker tub, separate glass shower, and a large walk-in closet. Prime location at Leslie Street and 19th Avenue, minutes to Highways 404 and 407, transit, parks, top-rated schools, shopping including Costco and Home Depot, restaurants, and more. Move-in ready with modern finishes. (id:60365)
207 - 325 Sammon Avenue
Toronto, Ontario
This fully renovated bachelor unit is situated in an impeccably maintained building just steps from The Danforth! The spacious living/bedroom area offers ample room for both relaxation and work-from-home needs, and is flooded with natural light from large windows. The modern kitchen boasts stainless steel appliances (including a dishwasher, stove with vent, and Stainless Steel fridge), ample cabinet storage, and is complemented by an elongated white subway tile backsplash, sleek black fixtures, and modern floor tiles. An in-unit air conditioner is also included. The stylish bathroom features a walk-in shower with marble hex tile and sleek black fixtures. Conveniently located close to TTC, parks, restaurants, and amenities such as the popular Left Field Brewery and the Danforth Music Hall, this unit is the perfect home for a young professional or couple saving to buy their first home! (id:60365)
17 Windflower Way
Whitby, Ontario
Well Kept Townhouse In Prestigious Queens Common Community. Close To Hwy 412, 401 & Whitby G O Station. Ideal For Single Family. 4 Bedrooms Can Easily Convert To Home Office. High 9 Ft Ceiling. Lots Of Storage, Extra Wide Windows, End Unit Town House, Bright Interiors, Kitchen Quartz Counter Top, Center Island, Double Sink. Modern, Open Concept Kitchen, Ideal For Entertaining. Direct Access To Garage, Garage Door Opener. Strictly No Smoking. Lots Of Room To Grow Your Family! Tenants Must Register All Utilities In Own Name. No Smoking, And No Short Term Rentals. Tenant Is Responcsible For Lawn Maintenance And Snow Removal. (id:60365)
18 - 1070 Glenbourne Drive
Oshawa, Ontario
Incredible End Unit Townhouse. Over 1500 Sqft Featuring 9' Ceilings On Main Floor, Big Bright Windows O/Looking Open Field, Kit W/Plumbed Island, Pantry, W/O From Living Room To Deck. Primary Bedroom With Oversized Ensuite, Good Sized Secondary Bedrooms. Finished Walkout Basement W/Rec Room& Office/Bedroom. Enjoy Amazing Sunrises And Sunsets From Your Kitchen Table. No Neighbours Beside. (id:60365)
226 Donlands Avenue
Toronto, Ontario
Welcome to this well-maintained 2+2 bedroom bungalow offering 1+1 bathrooms, 1+1 kitchens, and 1+1 laundries. Featuring a 200 AMP electrical panel and a fully finished basement with separate entrance. Approximately 1,776 sq ft of total living space (990 sq ft above grade + 786 sq ft basement).The property includes a private driveway and rear laneway access, providing additional parking options and enhanced privacy. The versatile backyard offers potential for storage, workshop space, garden structures, or future use (subject to buyer verification).Located within walking distance to the vibrant Danforth, with convenient access to shops, cafes, restaurants, and year-round community events. Excellent transit access with approximately a 10-minute walk to the subway station. Close to reputable schools including La Mosaique Elementary and Monarch Park Collegiate Institute, home to a well-known IB program. Property is sold "as is, where is", without representations or warranties. Buyers are advised to conduct their own due diligence.An excellent opportunity for first-time buyers, downsizers, or investors seeking long-term potential in a well-established neighbourhood. (id:60365)
2716 - 2031 Kennedy Road
Toronto, Ontario
Welcome to ''K Square'' 1+1 Condo In The Heart Of Scarborough! Main Floor 9 Ft Ceiling. Den Could Be A Second Bedroom Or A Study/Office. Open Designed Kitchen With Stone Countertop, Undermount Sink & Soft-closing Cabinets! Premium Quality Energy Star Built-In Appliance Include Refrigerator, Cooktop & Dishwasher! Floor To Ceiling Windows In Living Room And Masterroom! 4 Pcs Bath W/Stonetop Vanities And Soaker Tub With Full Height Ceramic! Walk Out To Large Balcony With Unobstructed North And West View! Energy Saving Construction Materials! Low Flush Toilets For Water Efficiency In Bathrooms.Close to Shopping plazas, TTC, Hwy 401. Only Steps Away To The Closest TTC Bus Stop. (id:60365)
706 - 150 East Liberty Street
Toronto, Ontario
Spacious & Bright 2+1 Bedroom, 2 Bathroom Unit Comes W/Floor To Ceiling Windows Allows For Plenty of Natural Light & Unobstructed South Views, Plenty of Storage, Including Two Storage Lockers (One Is Even on Same Floor As Unit), Split Bedroom Layout Making Sharing The Space A Breeze, Large Balcony Facing Water, Walk-In Closet And Ensuite In Master Bedroom, Modern Kitchen With Full Size Appliances, Den off of Front Entrance With Room For A Desk. Steps To The Lake Of Ontario, TTC, Streetcar. Minutes To Liberty Village And King West. Amazing Amenities: Party/Meeting Room, Recreation Room, Rooftop Deck/Garden, Visitor Parking, Fitness Room, Yoga Studio, Billiards Games Room, Sauna, BBQ Area, Internet Lounge and Guest Suites, 24 Hour Security/Concierge. (id:60365)
710 - 92 King Street E
Toronto, Ontario
Renovated Bright And Spacious South Facing 1Br + Solarium Unit. This 700 Sq Ft Unit Features Wide Plank Laminate Flooring Throughout, New Kitchen Cabinets, Black Built-in Appliances, New Samsung Washer And Dryer, Light From Large Windows In Living Room And Solarium - Big Enough To Be Used As A Second Bedroom Or Office. Close To Financial And Entertainment Districts. 3 Minutes Walk To St Lawrence Market And 24 Hour Metro Grocery Store. Ttc At Your Door And Steps To Yonge Subway Line. Easy Access To Highways. A Highly Preferable Area. (id:60365)
2009 - 20 Soudan Avenue
Toronto, Ontario
EXCEPTIONAL VALUE in the heart of Mount Pleasant. Welcome to Y&S Condos at 20 Soudan Avenue, where contemporary living and urban convenience come together seamlessly. Just steps from Yonge Street, everything you need - restaurants, shopping, including a FarmBoy right across the street, parks, and transit - is right at your doorstep. This bright one-bedroom plus den offers a well-designed layout with large windows and a northeast exposure that fills the space with natural light. Enjoy the best of city living while retreating to your own private oasis-you'll truly love living here. (id:60365)
2706 - 70 Queens Wharf Road
Toronto, Ontario
Welcome To Forward By Concord, Ideally Located In Toronto's Vibrant Waterfront Communities. This Bright And Spacious 2+1 Corner Suite Offers Stunning Floor-To-Ceiling Windows, Abundant Natural Light, And A Private Balcony. Sleek Modern Kitchen With Marble Backsplash, Quartz Countertops, And Integrated Appliances. Premium Building Amenities Include 24-Hour Concierge And Visitor Parking. Steps To Spadina, Transit, Shops, And Dining, With Quick Access To Harbourfront, Gardiner/DVP, And Rogers Centre. (id:60365)

