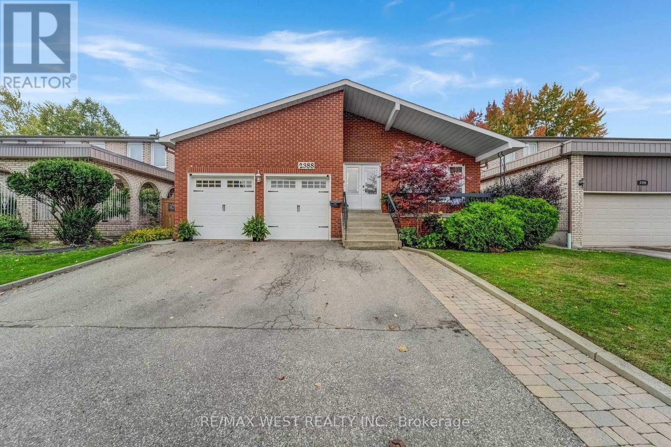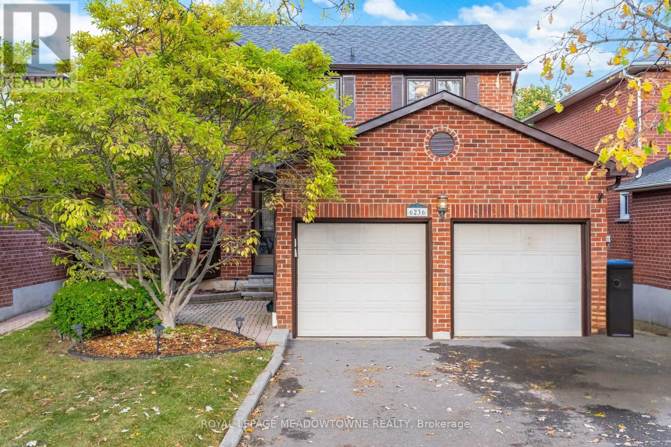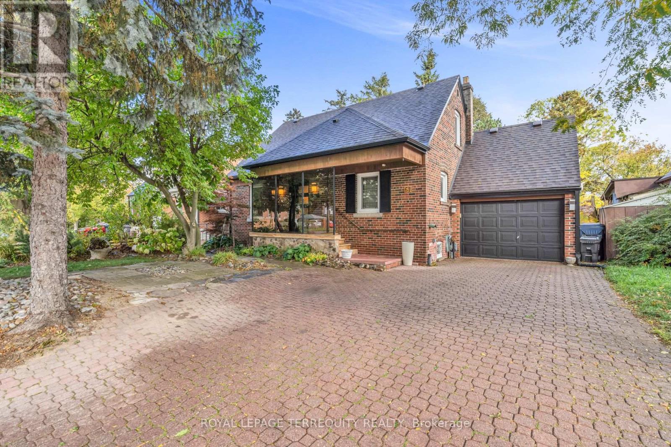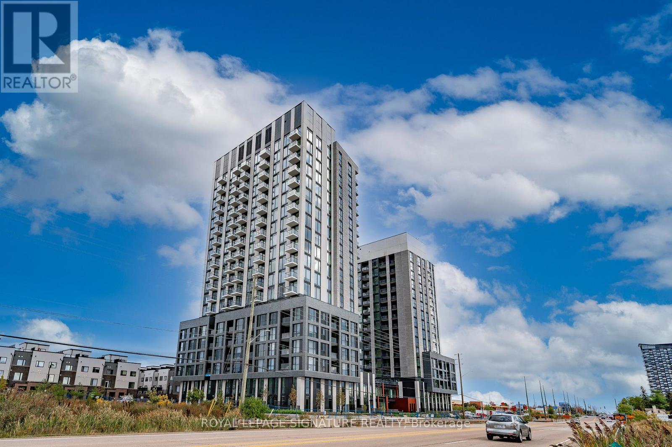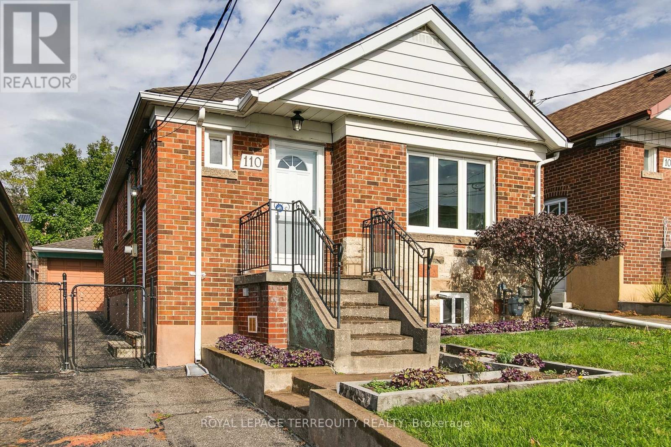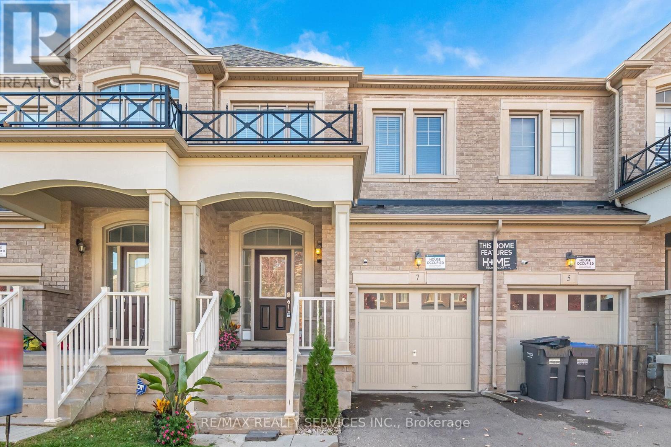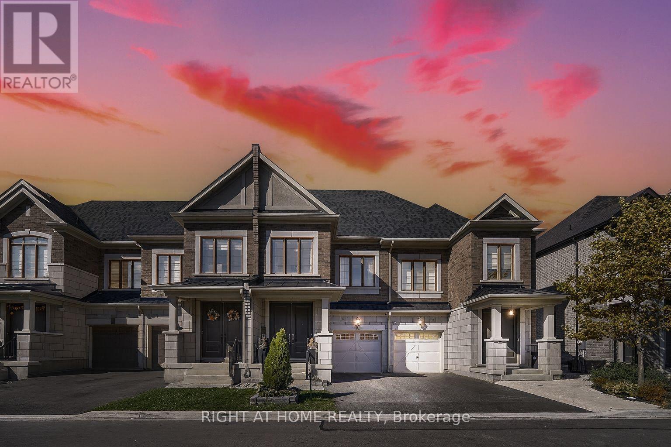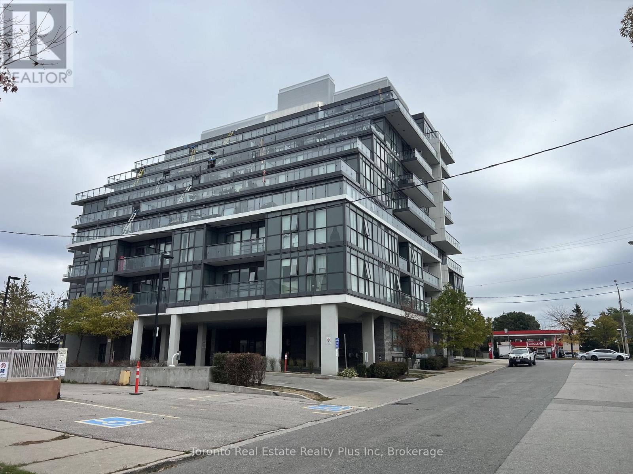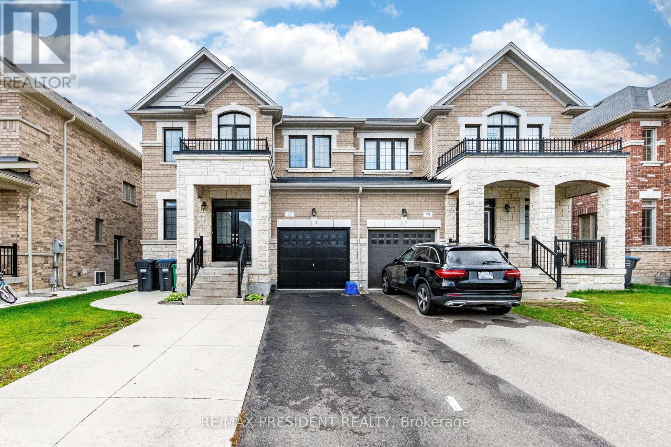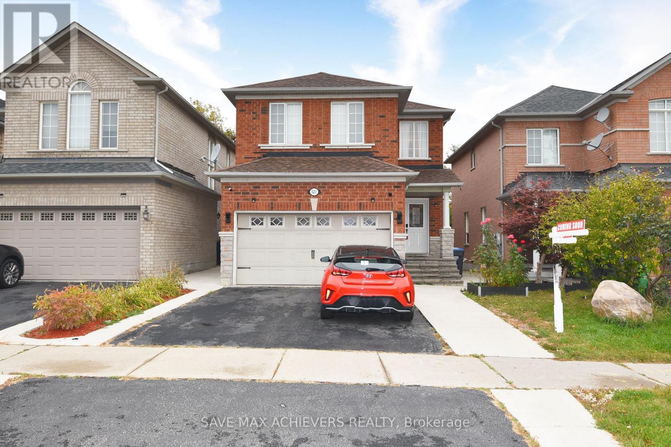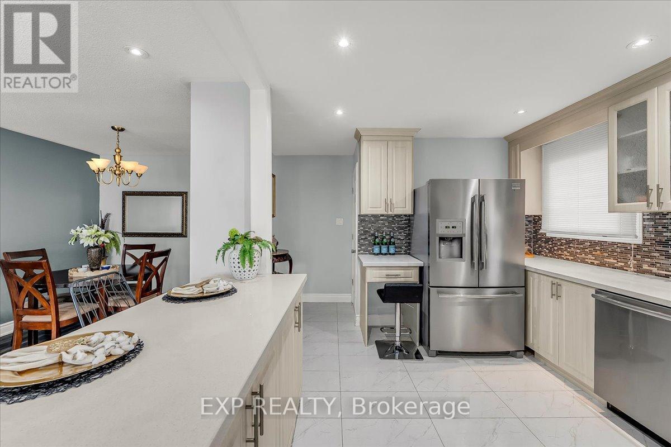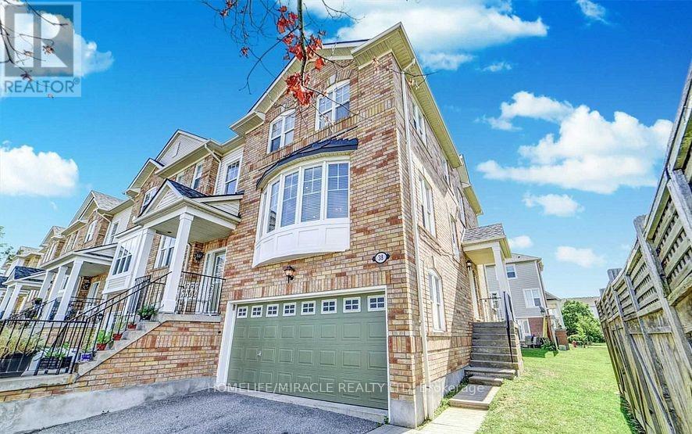2388 Carlanne Place
Mississauga, Ontario
Welcome to 2388 Carlanne Place! This Beautifully Updated And Maintained 4+2 Bdrm / 4 Bath Detached, 2570 Sq Ft (Above Grade) 5 Level Backsplit, Sitting On A Prime 50x120 Ft Lot, Complete With Legal 2 Bdrm Bsmt Apt, With Separate Entrance And Kitchen ($$$), Offers The Perfect Opportunity For The Discerning Buyers Looking for an Incredible Large Family Home With Built-In Income/In-Law Potential In A Fantastic Community. From The Open Concept Living And Dining Areas And Fully Custom Open Concept Kitchen W/ Soaring Ceiling, Skylight And Huge Island. Jen Air Appliances and Double Pantry/Breakfast Bar To the Cavernous Family room With Wood-Burning Fireplace And Space For An office Nook That Walks Out To The Huge Yard. Stonework Patio Offering Appealing Outdoor Living Space, This Sprawling Family Home Is Also Steps To All Major Amenities (Hwys/Schools/Hospital/Parks +++) And Most Definitely Is Not One To Miss For the Large/Growing Family! (id:60365)
6236 Camgreen Circle
Mississauga, Ontario
Beautifully Maintained 3 bedroom Detached Two Storey On An Oversized Lot In A Well Sought After Location, Freshly Painted , New Light Fixtures, Great Layout, Spacious Principal Rooms, Plenty Of Natural Sunlight, Cozy Family Room With Wood burning Brick Fireplace, Nice Kitchen With S/S Appliances, Formal Dining, Inviting Living Room, Lovely Sunroom Overlooking Backyard With Large Sky, Main Floor Laundry Room, Second Floor Has 3 Spacious Bedrooms, Office/Nursery Room Off Primary Bedroom, Basement is Finished With A Large Recreation Room and Storage Area. Great Schools, Restaurant's, Shopping, Conservation Land, Credit River, Walking Trails. (id:60365)
61 Parkchester Road
Toronto, Ontario
Beautifully Upgraded Toronto Home on a Massive 50x387ft Ravine Lot! Charming Detached Home Brings a Beautiful Blend of Craftsmanship, Modern Design and Elegant Living Spaces. Enter Through the Covered Porch with Custom Glass Enclosure in to the Main Floor Entrance Which Offers a Custom Built in Double Closet with Natural Light from a Skylight. Then Step in to the Spacious Open Concept Living Room with Pot Lighting, Cork Flooring and Massive Picture Window That Overlooks Your Stunning Backyard with Ravine View! Entertain Company in the Spacious Dining Room with Pot Lighting that Walks Out to a Large Covered Deck and Patio and Also Overlooks a Modern, Renovated Family Sized Kitchen with Breakfast Area! The Main Floor Also Offers a Den/ Bedroom with a 2 Piece Ensuite that is Ideal to Work From Home or For Extended Family Members! Step Up to the Custom Floating Oak Staircase to the Upper Floor with Renovated Bathroom and 2 Spacious Bedrooms With Custom Built-In Closets! The finished Lower Level has a Rear Walk Up Separate Entrance, Engineered Hardwood / Ceramic Flooring, a Dry Bar and a Full Four Piece Bathroom with Tub! There is Excellent Clearance Height in the Lower Level. This Home Offers a Recently Updated Lennox High Efficiency Gas Furnace, & Updated Central Air, High Quality Modern High Efficiency Thermal Windows, Thermal Doors, Updated Roof Shingles, 100 Amp Electrical Supply! There is also a VERY Large Tandem Double Garage with Massive Upper Storage Area and Walk Out to Backyard. There is Also a Large Double Interlock Driveway with No Sidewalk that has Plenty of Parking! All this on a Stunning Ravine Lot in a Quiet Enclave of Many Custom Homes! This Location Offers Easy Access to TTC, Eglinton LRT, Schools, Shopping, Highway Access and Much More! (id:60365)
1009a - 3079 Trafalgar Road
Oakville, Ontario
Step inside this brand-new, never-lived-in corner suite in the heart of Oakville! This gorgeous 1-bedroom + den condo offers modern luxury and bright, open living with large windows and views of Athabasca Pond and scenic trails. The kitchen features Caesarstone quartz countertops and backsplash, integrated stainless steel appliances, and sleek modern cabinetry, perfect for both everyday living and entertaining. The foyer welcomes you with frameless mirrored sliding closet doors, adding an elegant touch. Unwind in the spa-inspired bathroom, featuring a walk-in shower with a frameless glass enclosure, upgraded fixtures, a shower pot light, and a raised vanity for added ease and style. The primary bedroom is a bright retreat with large windows, pond views, custom zebra blackout blinds, and an upgraded light fixture, creating a calm and elevated space to relax and recharge. The versatile den is ideal as a home office or guest space. Enjoy access to first-class building amenities, including a fitness centre, media room, party room, and concierge service, all within walking distance to shops, dining, parks, and public transit. (id:60365)
110 Cameron Avenue
Toronto, Ontario
Updated and Very Well Maintained Toronto Bungalow with The Features Buyers Want! Beautiful Sun Filled Open Concept The Main Floor Layout with Large South Facing Windows! Family Sized Eat-In Kitchen with Breakfast Area. Two Large Bedrooms With Walk Out to Backyard and an Updated Bathroom Also Highlight the Main Floor. The Finished Lower Level has a Side Entrance and WALKUP Entrance, Second Kitchen, Bedroom, Spacious Rec Room and Two Cold Cellars/Utility Room! The Clearance Height in the Lower Level is Excellent as Well! This Adds to the POTENTIAL INCOME from the Lower Level! Beautiful Private Driveway Leads to a Large Detached 1.5 Garage and a Private Fenced Backyard! Many Mechanical Updates Including: Roof Shingles, Gas Furnace, Carrier Air Conditioning, Thermal Windows and Doors! Perched High Up In a Great Neighbourhood with Great Views and a Nice Level 30x111FT Lot! Outstanding Toronto Location is Just Steps to the New Eglinton LRT, UP Express, Highway Access, Shopping and So Much More That Toronto Has To Offer! OUTSTANDING VALUE FOR A DETACHED TORONTO HOME WITH ALL OF THESE FEATURES! Flexible Closing and Ready to Move In! (id:60365)
7 Lady Evelyn Crescent
Brampton, Ontario
Absolutely Gorgeous Town Home On The Mississauga Border Near Financial Dr With Hardwood T/O Main, A Modern Espresso Kitchen Cabinetry With Granite Countertops Stainless Steel Appliances Pot Lights & More Walkout From The Main Floor Great Room To A Beautiful Patio, Deck And Backyard Ideal For Family Get Togethers & Entertaining. Rich Dark Oak Staircase With Iron Pickets & Upper Hall. Enjoy The Convenience Of The Spacious Upper Level Laundry Room & 3 Large Bedrooms With Large Windows & Closets. The Master Bedroom Boasts Large Walk-In Closet & Luxurious Master En-Suite Bath With Soaker Tub & Separate Shower With Glass Enclosure. Ideal Location Close To Highways , Lion Head Golf & Country Club & Mississauga. Excellent Condition Must See!Brokerage Remarks (id:60365)
16 Angelfish Road
Brampton, Ontario
5 Reasons you will love this home: 1 - Modern Elegance: Built in 2020, this stunning townhome features soaring 9-ft ceilings, elegant feature walls, and designer light fixtures throughout. 2 - Chef-Inspired Kitchen: Enjoy stainless steel appliances, second floor laundry, sleek quartz countertops and backsplash, and ample cabinetry in a bright, open-concept layout perfect for entertaining. 3 - Future Income Potential: The garage includes a separate entrance into the yard - making it easy to develop a basement apartment for additional income or extended family living. 4 - Low Maintenance, High Peace of Mind: No major capital expenses needed for 15+ years thanks to quality finishes and new construction. 5 - Prime Location: Minutes to Hwy 407 & 410, top-rated schools, parks, and shopping - a perfect blend of convenience and comfort. (id:60365)
803 - 16 Mcadams Avenue
Toronto, Ontario
A Vacant, bright and spacious 2-bedroom, 2-bath condo at 16 McAdam Ave! Enjoy floor-to-ceiling windows, unobstructed views, and natural light in every room.9 foot ceiling. Features include a modern kitchen with quartz counters and stainless steel appliances, ensuite laundry, private balcony, parking, and locker. Steps to Yorkdale Mall, TTC/GO Transit, Hwy 401, Costco, and more. Perfect for first-time buyers, downsizers, or investors - turnkey and move-in ready! (id:60365)
77 Zelda Road
Brampton, Ontario
Welcome to 77 Zelda Rd, Brampton! This beautiful semi-detached home offers a bright, open-concept layout with a two-bedroom finished basement-perfect for extended family or potential rental income. The modern kitchen features brand-new stainless steel Samsung appliances and elegant finishes. Enjoy parking for four cars (1 in the garage + 3 on the driveway) with no sidewalk carpet on the main floor and oak stairs. Big lot 30/90.Big back yard Located in a high-demand family neighborhood near schools, Trinity Mall, parks, Gym, Walmart, Fortinos, and major highways (410, 401, 407).Property sold under Power of Sale. No warranties or representations by the seller. (id:60365)
521 Navigator Drive
Mississauga, Ontario
Discover this beautifully maintained 4-bedroom detached home in the heart of Mississauga, perfectly blending suburban tranquility with urban convenience. Nestled in a family-friendly neighborhood, this spacious residence offers over 3,000 sq ft of total living space, featuring an open-concept main floor with gleaming hardwood floors and 9ft Ceiling, Combined Living/Dining room, Family room with Gas Fire place, a modern kitchen equipped with stainless steel appliances and a breakfast room that flows seamlessly to a private backyard with huge patio, ideal for summer barbecues or quiet evenings under the stars. Upstairs, retreat to four generously sized bedrooms, including a primary suite with a walk-in closet and 4-piece ensuite for ultimate relaxation. The lower level boasts a fully finished 2-bedroom basement apartment complete with its own separate side entrance, providing excellent income potential or flexible space for extended family, home office, or teen retreat. Separate laundry facilities for both levels add to the everyday ease. Outside, the attached double-car garage offers ample storage and parking, with room for toys, tools, or even a workshop. Just minutes from top-rated schools, parks, major highways (401 & 403), Square One Shopping Centre, and Transit, this home combines Mississauga's vibrant lifestyle with peaceful living. schedule your private viewing today and make it yours! (id:60365)
135 Mill Street N
Brampton, Ontario
Welcome to 135 Mill Street North in Brampton, a spacious five-level semi-detached home offering exceptional value at $899,000. With seven bedrooms and three bathrooms, this property is perfect for large families, multi-generational living, or buyers seeking extra space. The open concept main level is bright and inviting, featuring a breakfast bar and a walkout balcony that creates the ideal spot for morning coffee or unwinding in the evening. Throughout the home, you will find easy to maintain laminate and ceramic flooring along with updated windows on the main floor. The lower level includes an extra bedroom, while the fully finished basement with a separate entrance offers incredible flexibility for extended family, guests, or a private home office setup. Outside, the 35 by 100 foot lot provides a spacious backyard with a storage shed and plenty of room for outdoor entertaining. The private driveway accommodates up to four cars. This home sits minutes from downtown Brampton, the GO Station, Algoma University, Gage Park, and top-rated schools, placing you close to shopping, dining, and everyday conveniences. If you are looking for a move-in ready semi in a central Brampton location, 135 Mill Street North delivers comfort, space, and excellent value. Book your showing today and experience why this hidden gem is worth a closer look. (id:60365)
38 - 5980 Whitehorn Avenue
Mississauga, Ontario
Great Property For First Time Home Buyer And Investors! Beautiful 3+1 Bedrooms & Well Maintained End Unit Townhome with Finished W/O Lower Level. In The Heart Of Mississauga, the Most Desirable Neighborhood. No House in the Front, No Carpet IN THE HOUSE, Large Living and Dining, Separate Family Rm, Double Sink and Cabinets. Large Master BR with W/I closet and 4 pc Ensuite. Other Two Good Size Bedrooms, 2 Washrooms on 2nd Floor. Finished Walkout Lower Level. Separate Entrance from Garage to Lower Level. No Carpet on Lower level. Family Friendly Complex With A Park & Ample Visitor Parking. Lower Level can be used as In-Law or Bachelor suite. Walking Distance To Credit View Town Plaza, Bank, Grocery Store, Public Transit, Parks, Schools, Doctor 's clinic, Pharmacy, Tim Horton, KFC, No Frills, etc. (id:60365)

