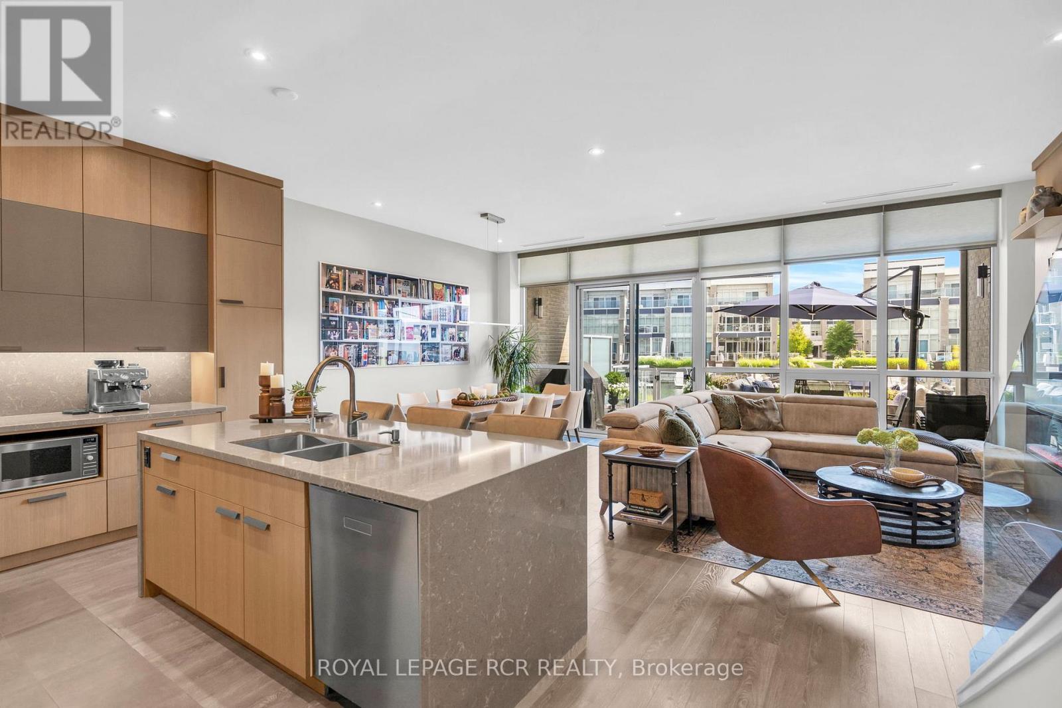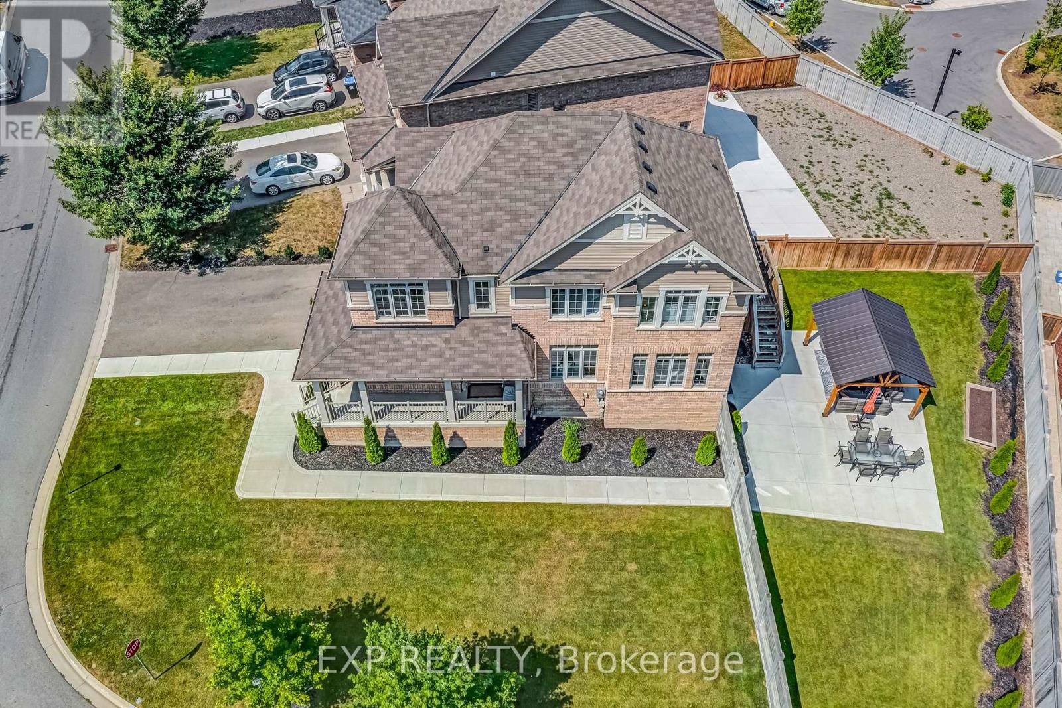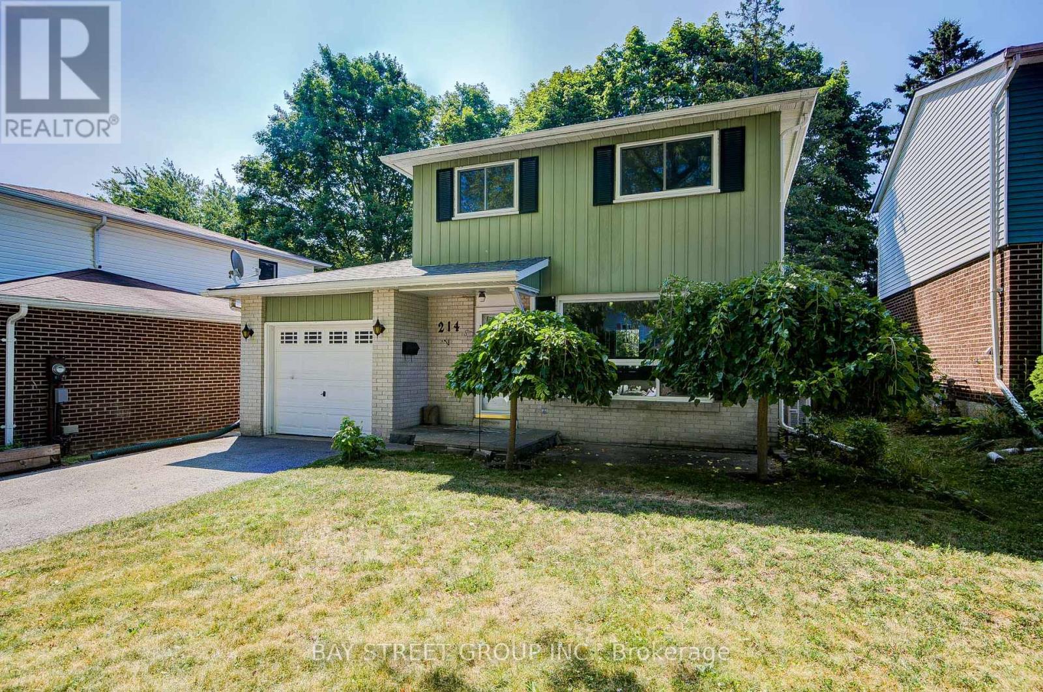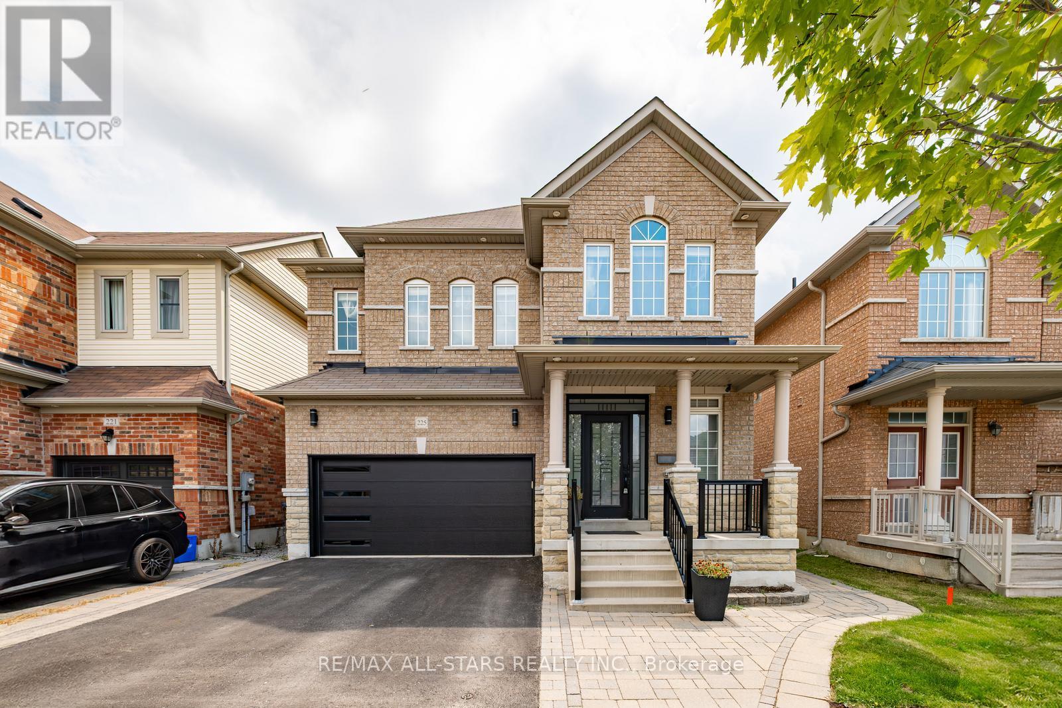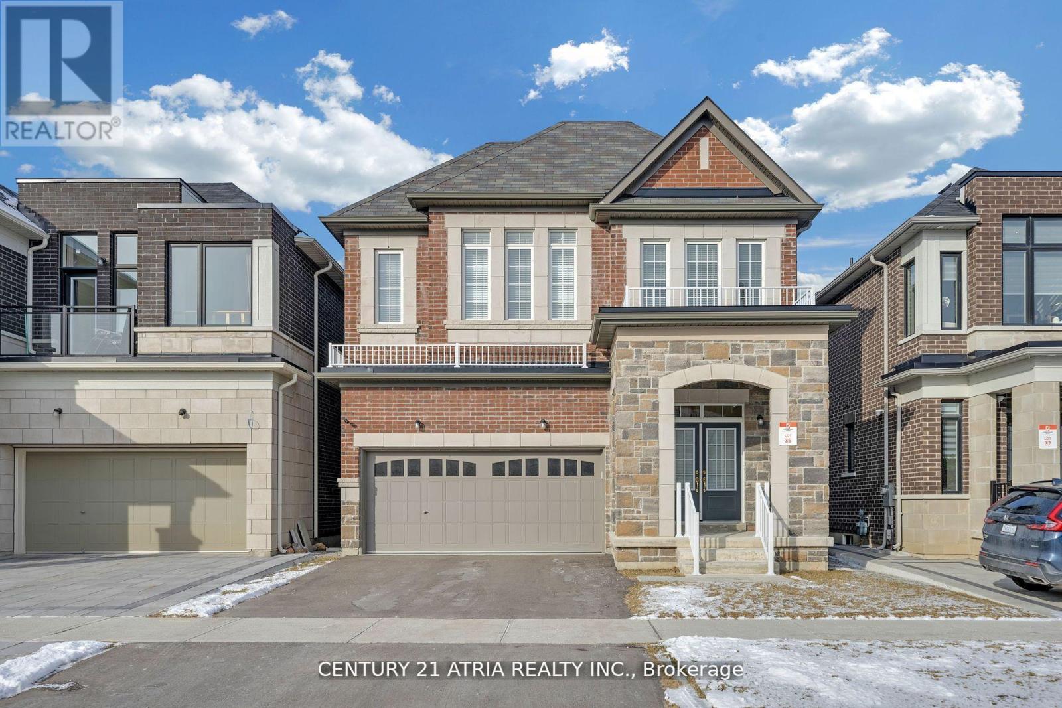15 Main Street
Georgina, Ontario
Welcome to 15/17 Main St, Pefferlaw! Sitting on an extraordinary 198 ft x 165.66 ft triple 3/4-acre lot (Lots 2-4 combined), this prime property offers the potential to build or convey three separate lots with Town approval (buyer to verify), all while enjoying a central-yet-quiet location in the heart of town. Renovated from two semi units into a modern detached family home, it features an open-concept kitchen, dining, and living area, separate family room, sunroom with backyard views, granite countertops, backsplash, under cabinet lighting, newer flooring, pot light, updated washrooms, and an upstairs master with 3-piece ensuite plus a versatile library/4th bedroom. Major updates include furnace, AC, and hot water tank (2022) and most windows replaced. With its expansive outdoor space, move-in readiness, and close proximity to the river, parks, library, restaurants, and public transit, this is a rare opportunity combining small-town charm with endless possibilities. (id:60365)
3652 Ferretti Court
Innisfil, Ontario
Welcome to your dream escape in the prestigious Ferretti Island enclave at Friday Harbour Resort. This fully furnished, remodelled 3-storey waterfront townhouse offers elegance, and comfort. Inside are three+spacious bedrooms, including a primary with a unique bonus office space, plus 3 spa-inspired bathrooms and, a newly remodelled designer powder room. The open-concept main level showcases a stunning Bateman custom kitchen with Wolf and Sub-Zero appliances, waterfall quartz countertop, abundant storage with pull-out drawers, and an extra-deep oversized double sink. The space flows seamlessly into the dining and living areas, perfect for everyday living and stylish entertaining. Expansive windows and electric - floor to ceiling blinds fill the home with natural light and provide privacy when required.Designer built-ins, two custom fireplaces, made to measure closets, and pot lights throughout, add warmth, character, and functionality. The third floor offers a flexible layout ideal as a guest bedroom or a spacious great room.Outdoor living is exceptional, with expansive decks and terraces for true indoor-outdoor enjoyment. A waterfront deck, private boat slip with an extra-long, wide dock, and a newly installed safety gate are all perfect. *With the inclusion of premium furnishings from Restoration Hardware, Hauser, and Fouka, this is both a move-in ready home and a vacation retreat. Enjoy resort access to the world-class marina, beaches, nature trails, vibrant boardwalk, waterfront dining, championship golf, and year-round activities. Simply arrive, unpack, and embrace the ultimate waterfront lifestyle. Resort Association Fees: $5281.17/year (for all Amenities incl. pools, lake club, fitness ect.). Monthly Resort day to day fees (garbage, gardens, ploughing ect): $299.96. Local condo Resort fees (specific to Ferretti area & common elements): $381.45 (id:60365)
19 Eleanor Circle
Richmond Hill, Ontario
***RECENTLY-RENO'D & UPDATED(2017-2024----RECENTLY SPENT $$$$ OVER***$150K***)***Hidden Gem & Timeless Curb-Appeal***RARE-FIND***This stunning/executive family home is situated on child-safe/quiet court and family-friendly street and highly after sought of South Richvale in the centre of Richmond Hill, boasting a 6-cars parking capacity and a thoughtfully-designed layout with abundant natural sunglights. This home offers a versatile space for additional living, a home office, or multi-generation living(upper level & basement level). The main floor offers spacious/open concept living/dining rooms, providing comfort and airy feelings. The gourmet kitchen with a breakfast area leads to a large sundeck, open view backyard, perfect for outdoor gatherings and private relaxation. The family room offers a gas fireplace , cozy and private space for the family, guests. Upstairs, the generously sized master bedroom includes a ensuite, providing a private retreat and walk-in closet. The additional bedrooms offer super bright with natural sunlights.The basement provides a spacious/open concept recreation room, kitchen and own laundry room and large bedroom, perfect for multi-generation, ideal for teens or guests or potential income opportunity. This home offrs unparalleled convenience close to top-tier schools, libraries, parks, and a wealth of shopping options, easy access to major highways(Hwy 7 & Hwy 407), VIVA, GO and the future subway station(adds even future value to this coveted location) (id:60365)
19302 Holland Landing Road E
East Gwillimbury, Ontario
Craving small-town country living? Love to entertain? Dreaming of a spacious, private lot that's still close to shopping and an easy commute to Toronto? Youve found it! This 4-bedroom, 3-bathroom home offers over 2,300 sq ft of living space, plus a fully finished basement blending relaxed country charm with modern convenience and room to host. The open-concept main floor is perfect for entertaining, with hardwood floors throughout and large windows that flood the space with natural light. There's even a main-floor bedroom with a separate entrance ideal for a home office, guest suite, or in-law setup. Upstairs, you'll find three generous bedrooms, including a spacious primary suite complete with a walk-in closet and private ensuite your own cozy retreat. Step outside to your private, tree-lined backyard, where you can enjoy summer barbecues, evenings by the firepit, or peaceful mornings with a coffee in hand. Need space for hobbies, storage, or toys? You'll love the 14'6" x 36' heated and insulated detached garage the ultimate bonus space. And the best part? You're just minutes from both Newmarket and Bradfords shops, restaurants, and amenities, all while enjoying the peace and privacy of country living. (id:60365)
30 Pepperell Crescent
Markham, Ontario
**Fully Renovated & Move-In Ready** Step into this stunning turn-key home, thoughtfully renovated from top to bottom to deliver the perfect blend of modern design, everyday comfort, and practical functionality. Nestled in a highly sought-after, family-friendly neighborhood, 30 Pepperell Crescent is the one you've been waiting for. Bright, open-concept layout ideal for both entertaining and relaxed family living. Brand new kitchen with sleek countertops, new cabinetry with soft close hinges, stylish backsplash, and durable porcelain tile flooring. Updated bathrooms showcasing modern vanities, chic fixtures, and clean finishes. New engineered hardwood flooring on the main level, pot lights throughout, and beautifully crafted oak stairs with upgraded railings. Smooth ceilings on main floor and basement. Fully finished basement with a separate entrance and a private bedroom with ensuite perfect as a rec room, guest suite, or home office. Fresh paint, new trim, and interior/exterior doors. Spacious backyard with plenty of room to relax, garden, or entertain outdoors Located close to top-rated schools, parks, shopping, and convenient transit options, this home combines style, space, and location in one package. Don't miss your opportunity to own this beautifully updated gem. Schedule your private showing today! (id:60365)
10 Stych Street
New Tecumseth, Ontario
Welcome to 10 Stych Street Where Style Meets Comfort in the Heart of Tottenham! Discover this beautifully renovated 4-bed, 3-bath family home tucked into one of the towns most sought-after neighbourhoods. Sitting proudly on a premium corner lot, this 2017-built gem blends modern design with timeless curb appeal. From the enchanting wrap-around front porch to the interlocking driveway that seamlessly flows into the backyard, every detail invites you in. Step inside to a bright, open-concept main floor perfect for both entertaining and everyday living. The chef-inspired kitchen boasts sleek cabinetry, stainless steel appliances, and a generous island, flowing effortlessly into the dining area and family room. Large windows fill the space with natural light, while upgraded finishes give it true move-in ready polish. The main floor also features a private office, making working from home feel natural and productive. Recent renovations include fresh paint throughout, brand-new flooring and staircase, upgraded electric light fixtures, sprinkler system and so much more giving your family the style and function it deserves. Upstairs, the spacious primary suite is your private retreat with a walk-in closet and spa-style 4-piece ensuite. Three additional well-sized bedrooms each with its own closet provide flexibility for family, guests, or a nursery. The enclosed upstairs laundry room adds everyday convenience. Outside, enjoy your fully fenced, lush green backyard with ample space for summer BBQs, kids play, or simply relaxing in the gazebo one of the homes standout features. Located minutes from parks, conservation areas, schools, shops, golf courses, medical offices, and major commuter routes, this home offers the rare blend of small-town charm and big-city convenience. The lifestyle upgrade you've been waiting for! (id:60365)
165 Hillsview Drive
Richmond Hill, Ontario
Brand New Executive Luxury Home With Tons Of Upgrades In The Highly Desired Observatory Community. Over 4,500 Square Feet Of above-ground Living Space Featuring 4 Oversized Bedrooms W/Ensuite And Two Private Third Storey Lofts. 10' Ceilings On Main Floor, 9' Ceilings On Second Floor. Beautiful Chef's Kitchen Featuring Wolf/Sub-Zero Kitchen Appliances. Family Room With Custom Fireplace, Prim bedroom with library and sauna . double furnaces and air condition. Central vacuum. Third floor can be bedroom and gym or entertaining area with bar and bathroom . Backyard To Enjoy Your Drink, Bbq And Entertain Family And Friends. Close To 404 And Short Walk To Bayview Ave. Must See!!! (id:60365)
12 James Noble Lane
Richmond Hill, Ontario
Stunning Treasure Hill Modern Luxury Townhouse Nestled In A Highly Desirable, Convenient Richmond Hill Neighborhood. Approx.2250 Sqft Living Area, 4 Bedroom, 4-Bathroom Home Features A Double Car Garage With Direct Access And An Open-Concept Layout Designed For Modern Living. Main Floor Boasts 9' Ceilings. Large Windows Flood The Home With Natural Light, Creating A Bright And Airy Atmosphere. Gourmet Kitchen With Quartz Countertops, Center Island, And Premium Stainless-Steel Appliances. Primary Bedroom Includes A Walk-In Closet And A Stunning 5-Piece Ensuite. The Additional Bedrooms Are Spacious And Thoughtfully Designed. 4th bedroom with a 4-pc ensuite on the ground floor perfect as an in-law suite or home office. Low Maintenance Fees Cover Lawn Care And Snow Removal. Located In A Prime Area, 10 Mins Drive To Highways 404. 5 Mins Drive To Top-Ranked Schools Including St. Theresa Of Lisieux CHS And Richmond Hill HS. Longo's, No Frills Supermarkets, And Restaurants Right At Your Doorstep. Just Steps From Public Transit (Viva/YRT). Everything You Need, Close By! (id:60365)
214 William Roe Boulevard
Newmarket, Ontario
This beautifully updated 3+1 bedroom, 2-bathroom detached home in central Newmarket features a full-house repaint (including basement), designer pot lights in the living room, kitchen, and upper hallway, a new Bosch dishwasher with quartz kitchen counters, new lighting fixtures in both bathrooms and breakfast nook, fresh basement flooring and stairs, and a finished lower level with rec room, wet bar, and office nook. Enjoy a private backyard with mature trees, stone patio, garden shed, and natural gas BBQ hook-up, plus central vacuum and attachments. Located close to schools, parks, shopping, and major routes, his move-in ready, cozy home offers both comfort and potential for those looking for a great place to live now with the option to build in the future. (id:60365)
457 Raymerville Drive N
Markham, Ontario
Stunning Upgraded Luxury 4+1 Bedrooms /5 Baths Home, 2,545sf as per Mpac + Finished basement w/ walk up entrance, Situated On One Of The Most Exclusive Streets In 'Raymerville'! Functional Layout, New wood floor (2025), New staircase (2025), New tile floor in kitchen (2025), New main floor kitchen W/New appliances (2025), All New pot lights (2025), All new light fixture (2025), New window coverings (2025), New attic insulation (2025), 4 New bathrooms with Led mirrors (2025), 2 sets new washers & dryers (2025), Fresh painted (2025), Close to Markville Mall, Unionville, Parks, woodlot Trails, GO station, Supermarkets, Top Ranking Schools Including Markville Secondary. Minutes To Hwy 407 & Amenities. (id:60365)
225 Delbert Circle
Whitchurch-Stouffville, Ontario
This detached home has been lovingly maintained, thoughtfully updated. The layout flows naturally into a bright, light-filled dining room. At the back of the home, the kitchen impresses with stainless steel appliances, quartz countertops, and rich cabinetry. Overlooking the eat-in dining area, the kitchen opens into the spacious living room, where a cozy gas fireplace. The primary suite generously sized with a large walk-in closet featuring a custom organizer, plus a 5-piece ensuite complete with dual sinks, a deep soaker tub, and a separate shower. Down the hall, three additional spacious bedrooms share a large 4-piece bathroom. The finished basement adds even more living space. The recreation room is both cozy and spacious, highlighted by a fireplace accent wall. Luxury vinyl flooring adds brightness, while ample storage keeps everything organized. This level also offers a 3-piece bathroom for guests, a versatile nook for a home office or gym, a laundry room with even more storage, and a cantina. Step outside to a private backyard with a custom stone patio topped with a beautiful pergola. Set in a sought-after Stouffville neighbourhood, youll be close to parks, trails, top-rated schools, and the charming shops and restaurants of Main Street. Commuters will appreciate quick access to GO Transit and Highway 404, while nature lovers can take advantage of nearby conservation areas and golf courses. (id:60365)
156 Hartney Drive
Richmond Hill, Ontario
Feng Shui Certified By Master Paul Ng. High Life Cycle For Wealth, Featuring 3 Money Centres, A Strong Centre For Relationships,Health & Studies. This Home Is Only 3 Years Old Home & Is Situated On A Premium Ravine Lot & Facing South Direction. With Total 3,989 Sf Including Basement, Functional Open Concept Layout,9ft Ceilings On Main Floor & Upper Floor;8Ft Ceilings In The Basement Finished Basement Withn Full Washroom. The Walk-Out Basement Provides Incredible Potential For Additional Living Space Or Rental Income. Located In A Highly Desirable Neighbourhood, This Home Is Close To Top-Rated Schools, Shopping, Parks, & Transit, Making It Ideal For Families & Investors Alike. The House With A Very Good Condition, By The Original Order, This Property Is Move-In Ready & Designed For Comfort, Convenience, And Positive Energy. Richmond Green Secondary School Zone. Close to GO Station, Highway 404, 407, Costco, Community Center, Library, Home Depot, Shops, Restaurants & Richmond Green Park. (id:60365)


