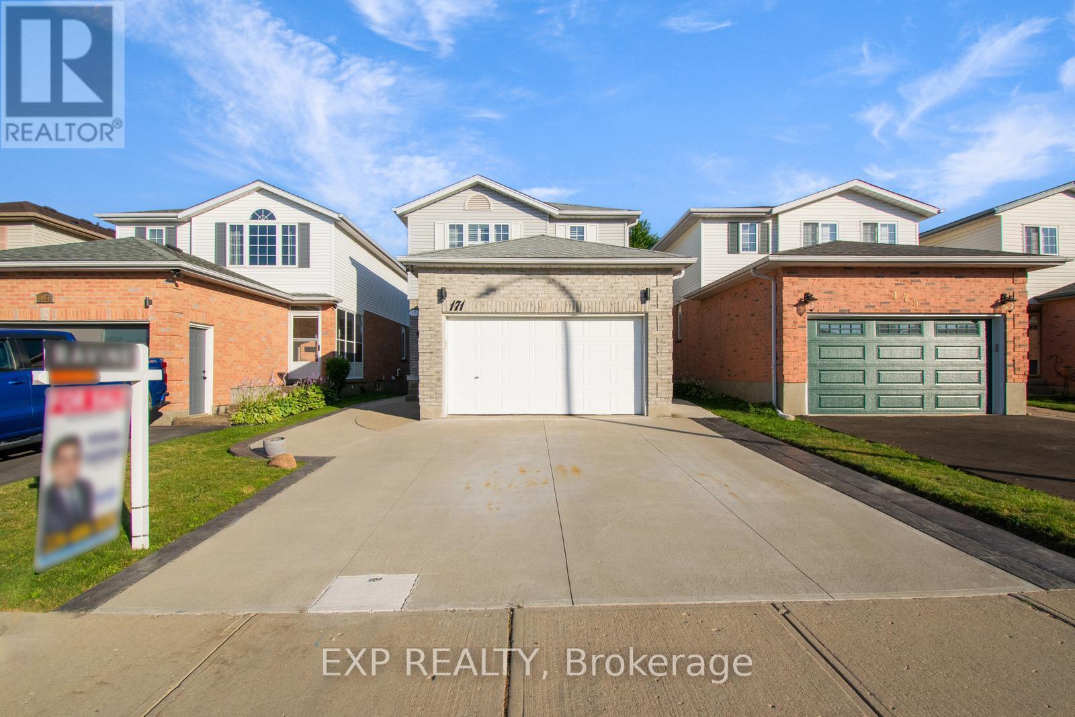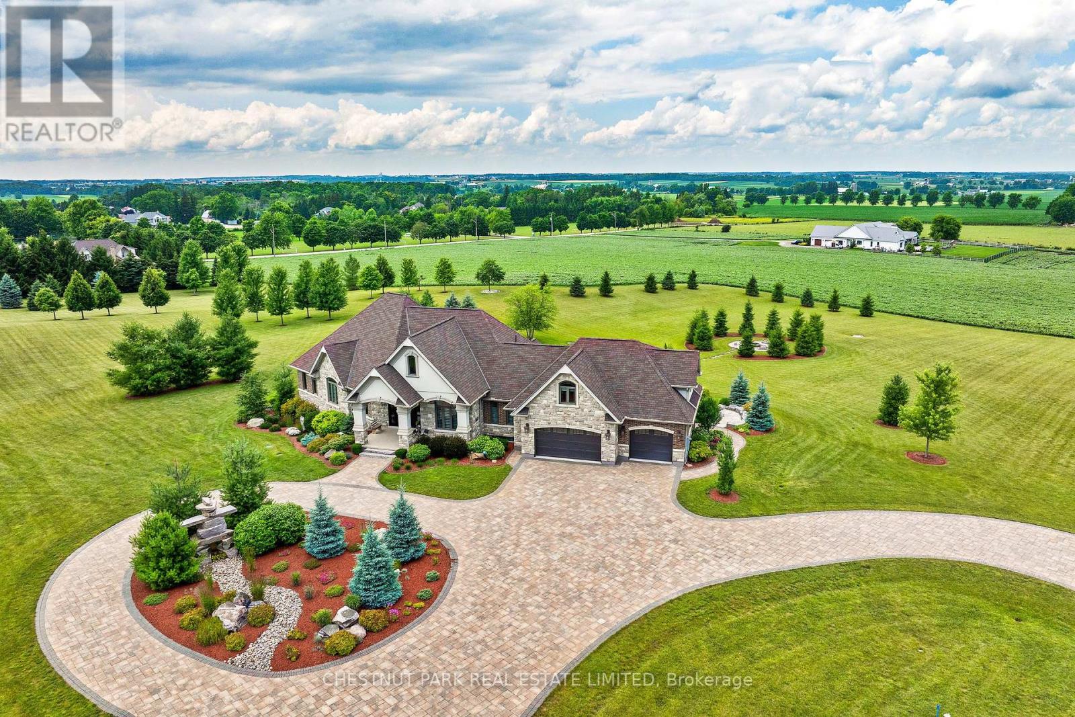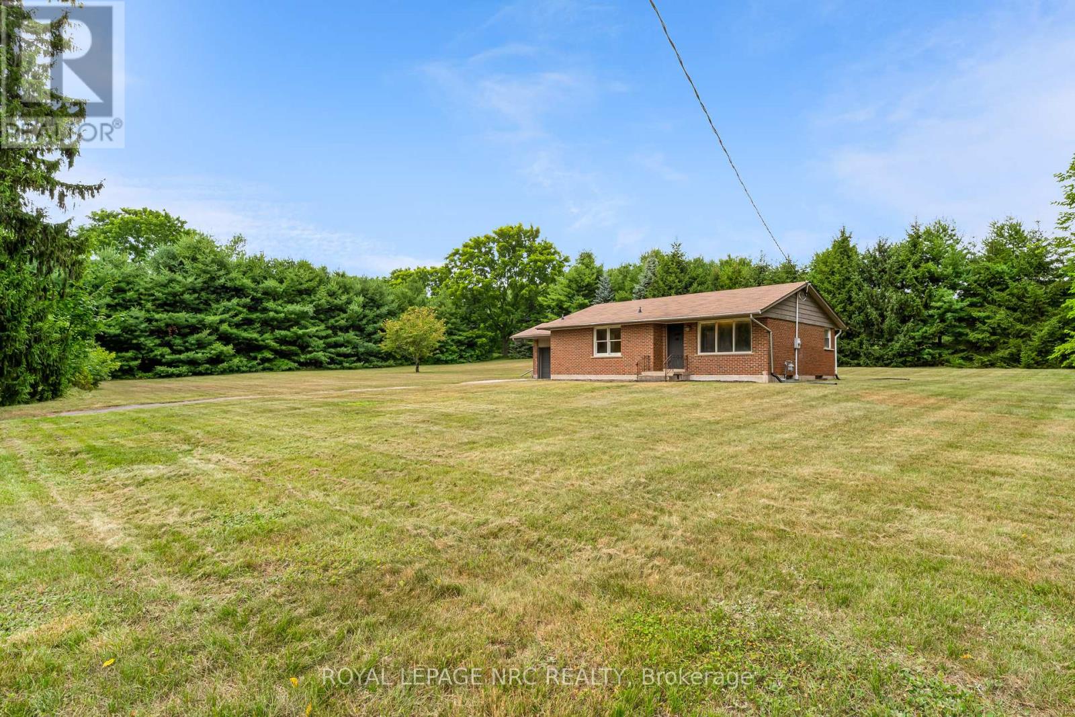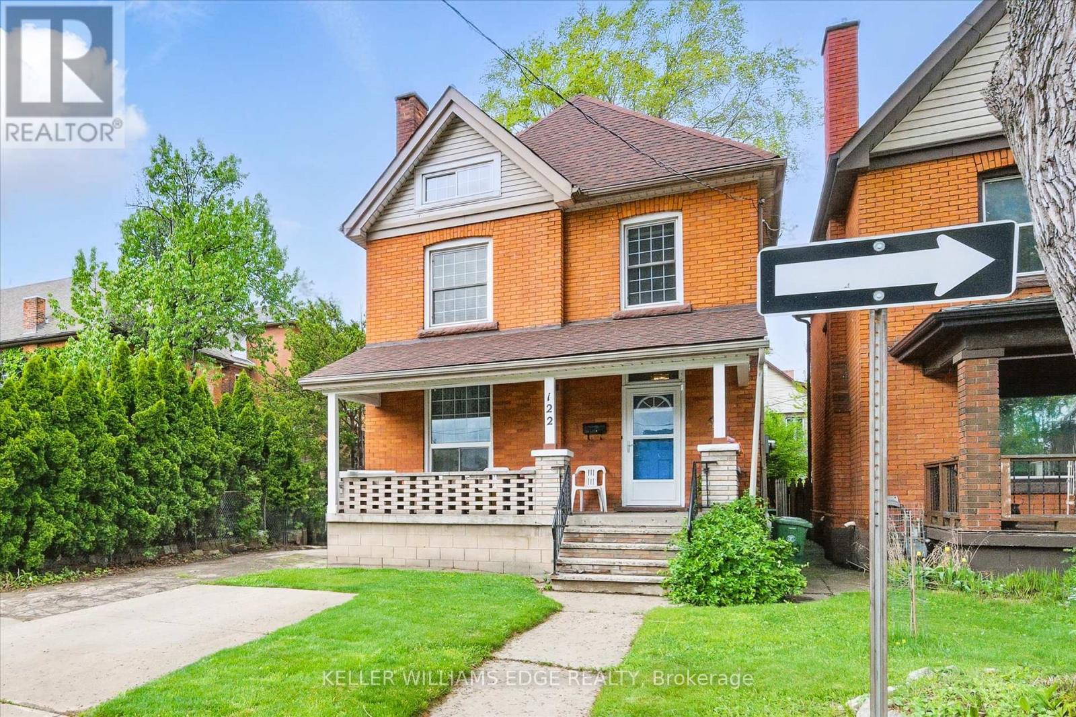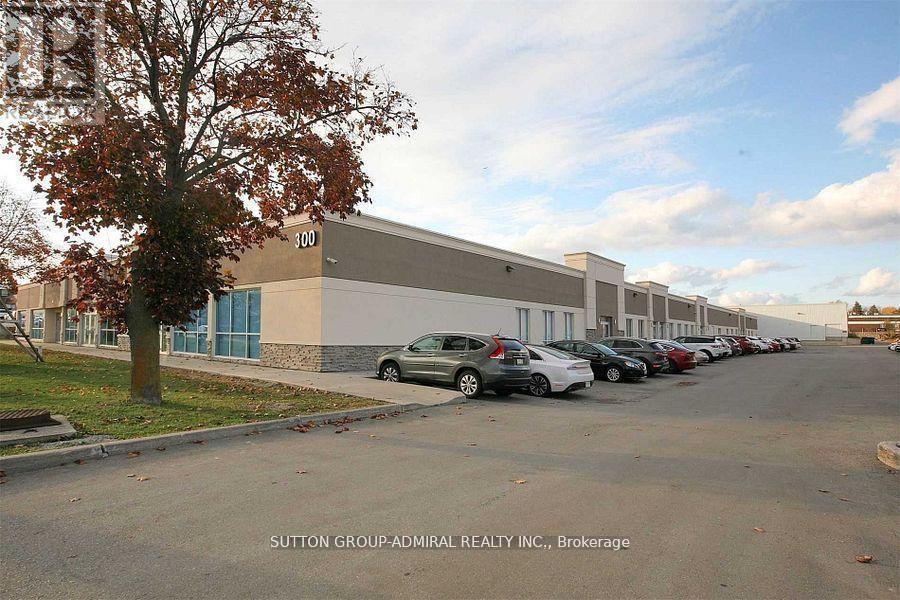171 Resurrection Drive
Kitchener, Ontario
Welcome to 171 Resurrection Drive a beautifully upgraded, move-in ready home backing onto tranquil greenspace with a fully finished walk-out basement and approx $90,000 in upgrades completed in past 4 year! From the moment you arrive, youll be captivated by the stunning brick exterior, enclosed porch, fresh upgraded paint, and fully fenced yard combining curb appeal with functionality. Step inside to discover elegant finishes, newer trim, upgraded hardwood and ceramic flooring throughout every corner showcases thoughtful, high-end enhancements. The main level offers a warm and inviting formal living and dining area with rich laminate flooring perfect for entertaining. The spacious, tiled kitchen flows seamlessly to a large deck with breathtaking views of the greenspace, ideal for your morning coffee or sunset dinners. Downstairs, the finished walk-out basement is a true bonus featuring one bedroom, a cozy rec room, two office spaces, a gas fireplace, 3-piece bathroom, a dedicated computer nook, tons of natural light, and ample storage. Perfect for extended family, remote work, or multi-generational living. Upstairs, enjoy the comfort of separate laundry room, spacious bedrooms, and plenty of room to relax. The double insulated garage adds energy efficiency and winter comfort. Located within walking distance to Resurrection park, shopping, trails, and just minutes from Ira Needles Blvd, this home offers the perfect balance of comfort, convenience, and community. (id:60365)
A&b - 9515 Kerby Road
Windsor, Ontario
WELCOME TO THIS FULLY RENOVATED FROM TOP TO BOTTOM 2025 WT A LEGAL ADU THOROUGHLY DESIGNED WITH MODERN LIVING WITH NO DETAILS OVERLOOKED. TURNKEY HOME FTS 5 BEDS, 4 BATHS, INCL A LEGAL BASEMENT APT (ADU) IDEAL FOR GROWING FAMILIES OR SAVVY BUYER LOOKING TO OFF SET THEIR MORTGAGE WT RENTAL POTENTIAL. MAIN FLR HAS 3 LRG BEDS, 2 BATHS, OPEN CONCEPT LIVING + DINING, QUARTZ COUNTERS, VINYL FLOORS, LAUNDRY. LOWER LVL OFFERS 2 BEDS, 2 BATHS, WT ITS OWN PRIVATE ENTRANCE, SEP LAUNDRY, SPACIOUS LIV ROOM WT A FIREPLACE. 2 HWT TANKLESS, ELECTRICAL WITH 2 PANELS, 2 ZONE FURNACE WHERE BOTH UNITS CAN CONTROL THEIR OWN TEMP, SOUND INSULATION BETWEEN UNITS. PLUMB, ELECT, FLOORS, APPLIANCES, CABINETS, FURNACE, AC, HWT, PAINT, COUNTERS, WALLS SPRAY FOAMED, ALL NEW IN 2025. WHETHER YOU ARE LOOKING TO LIVE IN ONE UNIT & RENT THE OTHER, OR NEED SPACE FOR EXTENDED FAMILY THIS HOME OFFERS COMFORT, FLEXIBILITY, LONG TERM VALUE & PEACE OF MIND. Garage has Rough in for EV Charger. (id:60365)
46 Anita Drive
Wellesley, Ontario
A rare offering in the prestigious countryside of St. Clements. 46 Anita Drive is an 18.28-acre gated luxury estate that elevates refined country living. Beyond the custom iron gates, a 900ft interlock drive leads to meticulously landscaped grounds revealing a showpiece 12ft granite Inukshuk roundabout. The $1M+ surrounding landscape/hardscape includes spectacular mature gardens and trees, a grand armour stone and granite waterfall cascading into a tranquil pond-crafted for privacy and prestige. Main residence exterior is a complementary blend of brick, stone and stucco spanning 3 levels of 7,325 sf. Radiant in-floor heating and Savant smart home automation throughout including garages. Vaulted ceilings, detailed poplar, oak and maple millwork and handcrafted finishes elevate every space. The home is filled with character and grandeur, featuring a double staircase leading from the upper deck down to the lower patio.At the heart of the home, a designer chefs kitchen features Gaggenau appliances, teppanyaki, charcoal grill, 17ft Cambria/Caesarstone quartz island, Cambria counters and backsplashes seamlessly flow into the sunlit family room that shares a 3-sided gas fireplace. The primary suite is a private retreat with a spa-like 9-piece ensuite, heated floors, surround sound, serene turret sitting area and boutique-style dressing room. The walk-out lower level is an entertainers dream-offering a custom bar, custom natural stone floor-to-ceiling gas fireplace, home theatre, gym and guest rooms.A 3,500 sf heated coach house with 11ft ceilings and triple garage doors offers a workshop paradise or auxiliary residence conversion potential. A 2,468 sf steel storage building with custom steel pallet racking for 72 skids completes this extraordinary estate. Has potential for a unique equestrian set-up. Fully irrigated around all three building perimeters, zoned A1 Agricultural, and minutes to Waterloo and hwy access. An unparalleled luxury lifestyle awaits. (id:60365)
489 Memorial Drive
Pelham, Ontario
Set on a full acre, this property offers a peaceful rural setting with mature trees surrounding the perimeter and a gentle slope that follows the natural contour of the Fonthill Kame - an elevated moraine known for its rich soil and freshwater springs. The lot is level enough for construction but shaped by its surroundings in a way that adds character and privacy. Buyers have options here: renovate and expand the existing home, or remove it and build new. Either way, the presence of a dwelling allows for traditional mortgage financing - something typically unavailable when purchasing vacant land. In addition, the existing home may qualify a future build for a development charge credit, providing significant cost savings for those planning a new home. Water access could be arranged through a drilled well, tapping into the underground glacial streams that this area is known for. Municipal water may also be available - buyers to do their own due diligence. An up-to-date survey was completed in March 2025 and is available for review. Located just minutes from the shops, schools, and services of Pelham, this property combines country calm with easy access to town conveniences. Its a flexible opportunity for buyers wanting to plan and build with space and vision in mind. Take advantage of this market and make 498 Memorial Drive your next address! (id:60365)
122 Sanford Avenue S
Hamilton, Ontario
Welcome to '122 Sanford Avenue South'. This beautifully updated 4-bedroom, 1-bath with private front parking for one vehicle detached home offers 1891sqft of timeless character and modern style. The main floor showcases rich hardwood flooring, stunning ceramic tiles, and a newer kitchen (2022) featuring elegant white cabinetry and granite countertops. A tastefully renovated 4-piece bathroom adds a touch of luxury, while spacious principal rooms provide plenty of room to live and grow. Currently used as a single-family home, this property is zoned Duplex with easy conversion back to its original use for a two family dwelling. A second-floor bedroom currently used as a sewing room was previously a second kitchen, plumbing and hookups remain in place and are neatly hidden behind two decorative wooden covers for a seamless future transition. Enjoy a large, private backyard perfect for entertaining. The unspoiled basement has a working toilet as well. Major updates include a new roof (2020), furnace (2024), and air conditioning (2018), offering peace of mind for years to come. Ideally located close to all amenities including shops, schools, parks, and transit. Come see it for yourself, you'll be impressed by the space, style, AND POTENTIAL FOR A TWO FAMILY OR INCOME GENERATING PROPERTY. (id:60365)
3005 - 388 Prince Of Wales Drive
Mississauga, Ontario
Location! Location! Location! Daniel's Luxurious 'One Park Tower'. Higher Floor Corner Unit, Bright & Sunny With Unobstructed Views!! Nice Upgraded Condo With 9Ft Ceilings **Wooden Flooring In Living/Dining Area** Ensuite Laundry. Central Location Across From Square One Mall, City Ctr, Transit, Go Bus, Hwy 403. Bldg Has Spectacular Lobby, Elegant Decor, Indoor Pool, Gym, Party Room & Much More. Central Location Across From Square One Mall, City Ctr, Library, Transit, Go Bus, Hwy 403, Etc. One Parking and One Locker Included. (id:60365)
Main - 755 Drury Lane
Burlington, Ontario
Bright & Spacious Main Floor Unit in Family-Friendly Burlington! Step into comfort and style with this beautifully renovated detached main floor unit, nestled in a quiet, family-oriented Burlington neighbourhood. This inviting home features a sun-filled living room with large windows and a separate traditional dining areaperfect for entertaining or family meals.The modern kitchen boasts ample cabinetry and generous counter space, ideal for home chefs and entertainers alike. Enjoy three spacious bedrooms, each with natural light and closet space, plus a luxurious 5-piece bathroom with a large soaker tub and double sinksperfect for families or couples. A convenient 2-piece powder room adds even more functionality.Outside, relax or entertain in the expansive backyardideal for summer barbecues, playtime, or peaceful evenings outdoors. This unit includes two dedicated parking spots and shared laundry facilities.Located just minutes from GO Transit, top-rated schools, parks, shopping, and major highways, this home offers unmatched convenience for commuters, families, and working professionals alike. (id:60365)
2 - 225 Traders Boulevard E
Mississauga, Ontario
Recently Renovated And Clean Warehouse Industrial/Office Space Available! Unit Has Plenty of Office Space For Administrative Needs! 10"x10" Drive-Thru Door! Extra Mezzanine For Additional Storage Needs. Fantastic Location Nearby 401 Highway and Hurontario Corridor Access! Unit #3 (1905sqft) Also Available and Can Be Combined Into One Larger Space! Low Operating Costs! Note: No Automotive, Gyms and Places of Worship Allowed. (id:60365)
Basement - 24 Dunvegan Crescent
Brampton, Ontario
Spacious legal basement with two bedrooms, a kitchen and living area, a washroom and a separate entrance available from August 1st in a highly sought-after Brampton neighborhood! This well-maintained unit includes 1 parking spot. Convenient access to bus routes 23, 25, and 3, all within walking distance. Just a 4-minute drive to a bustling plaza featuring a grocery store, eateries, gas station, and the renowned Cassie Campbell Community Centre offering top-tier indoor and outdoor amenities. Close proximity to Tim Hortons, Scotiabank, schools, and the Sikh community temple. Ideal for professionals or small families looking for comfort, convenience, and a great location. Cold room provides ample additional storage. Tenant will have to pay 30% utilities. (id:60365)
3 - 300 Supertest Road
Toronto, Ontario
Prime Commercial Space at 300 Supertest Rd, Unit 3 Front-Facing Unit Excellent opportunity to lease 1,150 sq ft of modern, ground-level space in a clean and fully renovated building. This front-facing unit offers great visibility and accessibility, ideal for a showroom, office, or any professional use. Open layout and large windows allows for plenty of natural light. Located in a well-maintained complex with easy access to public transit, major highways, and ample on-site parking. Perfect for businesses seeking a professional setting in a high-demand area. (id:60365)
103 - 15 Sousa Mendes Street
Toronto, Ontario
Urban Oasis in the Heart of Junction Triangle. Welcome to Wallace Walk an effortlessly cool, vibey retreat in the heart of the Junction Triangle. This four-bedroom +1, 2.5 bathroom executive town blends modern design with eclectic charm, offering a space that feels just as unique as you are. Step outside and your mere moments from the West Toronto Rail Path perfect for morning bike rides and sunset strolls. Grab a pour-over at a local café, hop on the Dundas West subway, GO Train, or UP Express, and explore the best that Toronto has to offer. But honestly, with Roncesvalles and Bloor West Village just around the corner, you might not want to leave at all. Inside, the stylish open-concept layout sets the tone. The kitchen? Minimalist yet warm, with sleek cabinets and the kind of design that makes you want to cook even if you're just into takeout. Slide open the balcony doors, pour yourself something locally brewed, and let the citys skyline serve as your backdrop on your upper-level terrace. Light floods in the unit from the floor to ceiling windows and enjoy the soaring 10 feet ceilings and count 'em, 3 outdoor spaces. Bonus: Two dedicated parking spaces mean you've got options urban adventurer by day, road tripper by weekend. This isnt just a condoits a lifestyle. A mood. A vibe. And it might just be yours. (id:60365)
707 - 5229 Dundas Street W
Toronto, Ontario
Experience luxury living at Tridel's Essex 1. This well-designed layout features two bedrooms, a den, and two full bathrooms. Enjoy stunning views of the Toronto skylight. The building offers fantastic amenities including a 24-hour concierge, indoor pool, gym and more. Located in the heart of Etobicoke, you're steps from shops, restaurants, and the exciting new Civic Centre Project. GO/TTC, Hwy 427, the QEW, and Sherway Gardens are all easily accessible. Photos are from a previously staged listing. This condo is move-in ready and waiting for you to enjoy! (id:60365)

