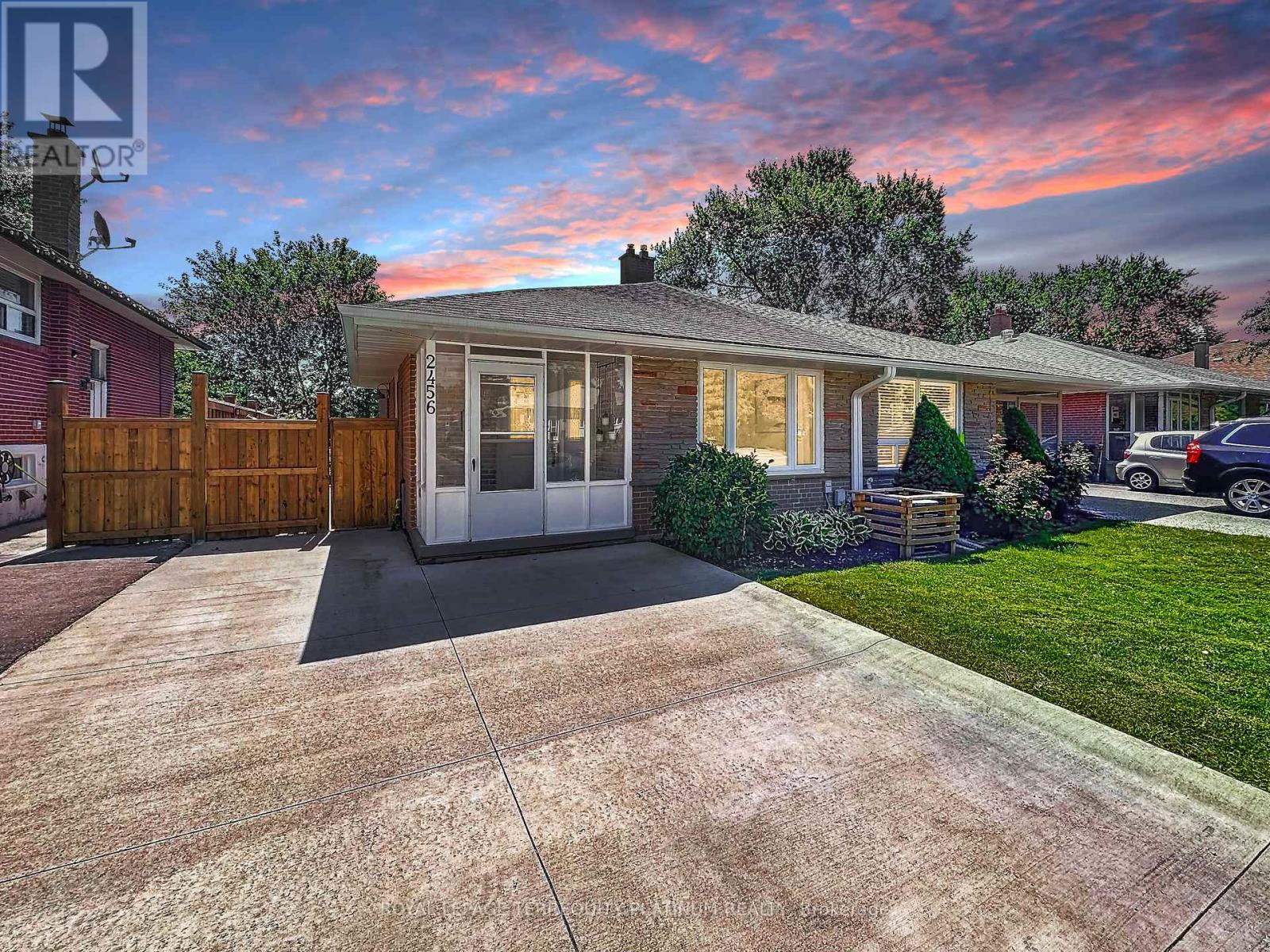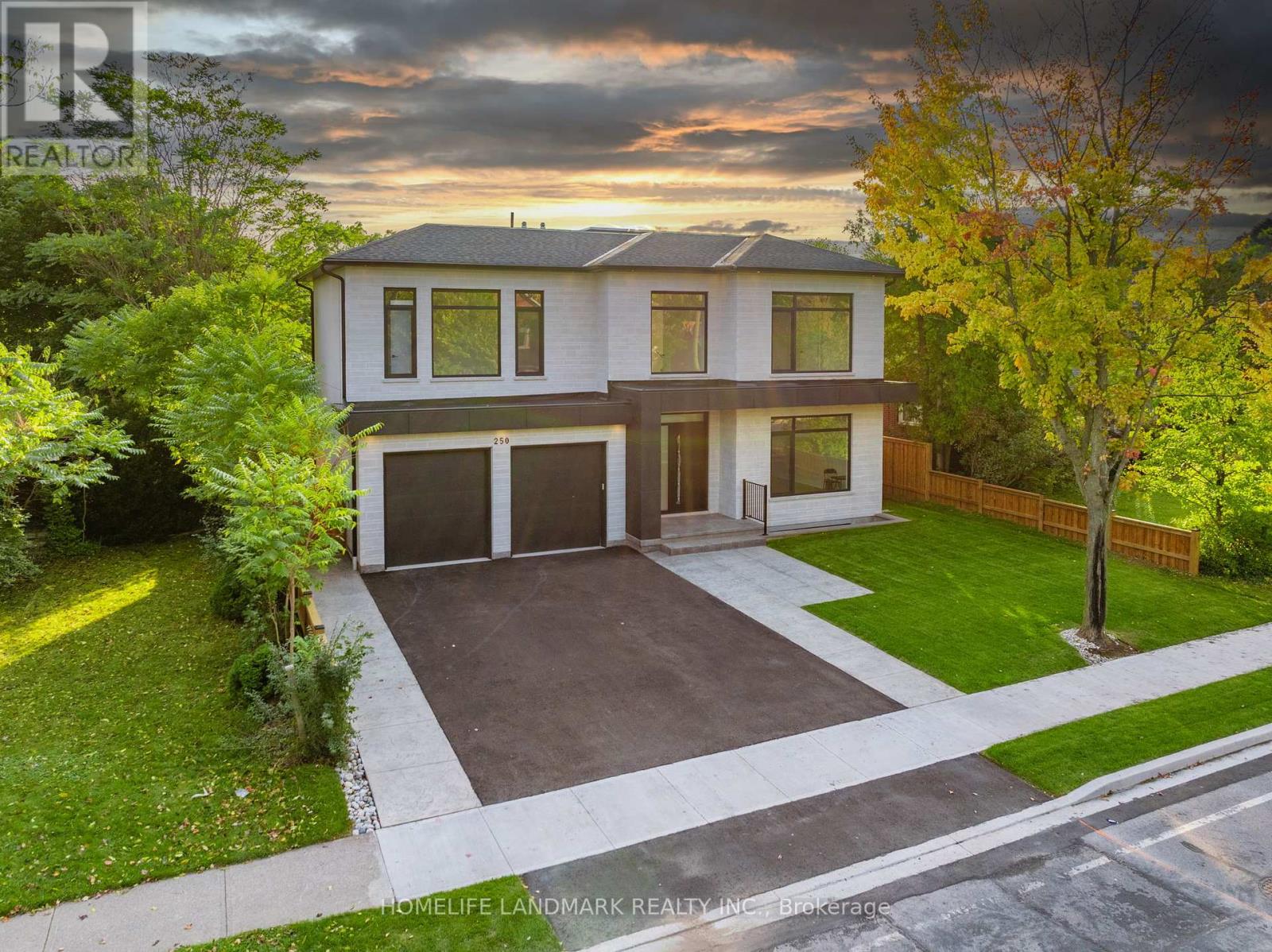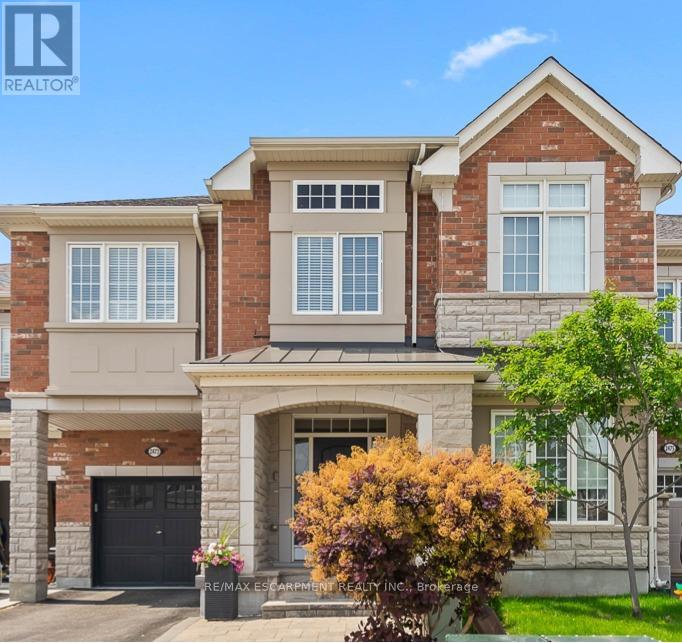2345 Trafalgar Road
Oakville, Ontario
Opportunity Knocks!!!! INDIAN RESTAURANT !!!LOCATION!! LOCATION!! LOCATION!! This Is A Rare To Find Location In Oakville In The Tim Hortons Plaza On Trafalgar And Dundas & Is In The Market After 15 Years With 20 Feet Hood And A Very Open Kitchen . Current Well Established Existing Indian Restaurant Is Serving The City For Last 15 Years And Now Selling The Location Only With Chattels. This Location Is In The Most Developed Zone Of Oakville Which Is Right Opposite To The Famous Oak Park Smart Centre Plaza Which Has Walmart , Superstore , LCBO and Endless Convenience Shopping & Car Dealership. With Just 5 Minutes Away From The Trafalgar Campus Of Sheridan College -This Location Checks All Marks To Launch Your Own Desired Brand . This Is Also A Very Well Built Plaza With AAA Tenants Such As Tim Hortons , Spoons N Forks , Paradise Chicken , Td Bank And Much More With Ample Parking Spaces. Current Lease Is Valid Until March 2031 . Whether You Are A Seasoned Restaurateur Or An Entrepreneur Ready To Enter The Hospitality Industry, This Is Your Chance To Grab A Location Which Is Rare , Busy , Established And Located In The Most Coveted Area Of Oakville Surrounded By Endless House Holds , Condo Apartment Buildings , Shopping Centers , Schools & Colleges , Transit Hub & Highways , Just Uber And Skip Orders With The Right Menu Can Get The Cash Counters Ringing . Please Do Not Go Direct To The Property Or Do Not Talk to The Employees. (id:60365)
3304 Azam Way
Oakville, Ontario
** Assignment Sale ** Welcome To Nava By Digreen Homes, An Exclusive New Community In Oakville. Stunning Brand New End Free Hold Townhouse Offering a Perfect Blend Of Functionality, Elegance, And Space. This Luxury Property Has Been Meticulously Upgraded With Premium Finishes. This Home Features 3 Spacious Bedrooms , 2 Full And 1 Half Bathrooms on Three Levels Of Finished Living Space. Features Upgraded Chefs Center Island Kitchen With Pot lights and Quartz Countertops. Open Concept Family Room With 10 Feet Ceilings And Pot lights that Walks-out to Spacious Terrace That Brings in Lot of Natural Light. The Upper Level Offers 3 Generously Sized Bedrooms Including A Lavish Primary Bedroom Complete With A Private Walk-out Balcony And A Spa-Inspired Ensuite Bathroom Featuring A Glass Shower. Expected Closing is Fall 2025 . Just Moments From Oakville Hospital, Lions Valley Park, Shopping, And Dining. (id:60365)
14 Halldorson Trail
Brampton, Ontario
**Welcome to 14 Halldorson Trail Where Your Dream Home Becomes Reality!** Tucked away in the highly sought-after Fletchers Creek community of Brampton, this one-of-a-kind corner-lot residence offers the perfect blend of charm, elegance, and spacious family living. Rarely does a home of this calibre become available timeless property nestled within a lush and tranquil setting. # Property Highlights: Expansive 4 Bedroom Layout Designed for family living and entertaining # Sun-Drenched Interior Oversized windows and an abundance of natural light throughout# Beautiful Kitchen Perfectly positioned for family meals and gatherings. Spacious Separate Living, Family & Dining Areas Ideal for both casual and formal living. Executive Main Floor Sunroom A serene retreat filled with sunlight and garden views. Luxurious Primary Suite Peaceful and spacious, with hardwood floors and large windows. Generously Sized Secondary Bedrooms Ample closet space and elegant finishes. Unspoiled Basement Ready for your custom design and personal touch. Stunning Backyard Oasis Concrete landscaping all around, plus a private entertainers paradise. Beautiful Curb Appeal Professionally landscaped corner lot, offering both space and privacy Whether you're looking to set down roots, make lasting family memories, or simply enjoy an alluring retreat without leaving the city, 14 Halldorson Trail offers it all. Don't miss your chance to own this extraordinary home where elegance, comfort, and lifestyle meet. (id:60365)
2456 Padstow Crescent
Mississauga, Ontario
Truly the best combination of style and function, located in the small-town feel of Clarkson! This turnkey 4 bedroom home has been meticulously maintained and checks off all of the boxes! Modern kitchen opens up into the dining room so you stay connected with your guests. Stainless steel appliances, granite counters, plenty of storage and prep space to satisfy even the most experienced chefs! The living/dining space is open and inviting, with wood floors throughout. 4 great sized bedrooms can accommodate families, guests and work-from-home space. Walkout to private backyard with new fence, large deck with plenty of space for play and parties. Finished basement offers additional living space and tons of storage in the crawl space. Widened driveway is a bonus and convenient. Easy commute downtown via quick access to the QEW or short drive to Clarkson GO Station. Enjoy the water views at Lakeside Park or greenery at any of the numerous parks that make up the Clarkson community. (id:60365)
Basement - 541 St Clarens Avenue E
Toronto, Ontario
Recent fully renovated 1 Bedroom Apartment with Open Concept Kitchen + 3 Pc shower bathroom. High ceiling with very bright windows and lightings. 2 Mins walk to Lansdowne Subway station. This basement rental is ideal for couple or single professionals. Front and Backyards are shared with GF and 2F tenants. Can Be Rented Fully or Partial Furnished or Unfurnished. A True Gem Not To Be Missed! (id:60365)
1507 - 20 Shore Breeze Drive
Toronto, Ontario
Breathtaking Waterfront Views, CN Tower and Toronto Skyline & Over $50K In Upgrades. 2+1 Br With A Wrap Around Balcony W Unobstructed View Of Lake Ontario & Toronto Skylines! Incl. This gorgeous unit comes with 2 Lockers,, Dbl Sink W Touchless Faucet, Wall Sconces, Window Cov., Electric Fireplace & Miele Appliances! Luxurious Amen. Inc. Saltwater Pool, Lounge, Gym, Yoga & Pilates Studio, Dining Rm, Party Rm & More! Head To The Marina, Hop On The Gardiner, Ttc & Go Transit. (id:60365)
79 Crystalview Crescent S
Brampton, Ontario
Stunning beautifully renovated (100k$ renovation) carpet free Corner lot 3+1 Bed, 4-Bath Semi-Detached Home in a Desirable Neighbourhood! Welcome to this beautifully renovated home, thoughtfully updated over the past two years. Nestled on a spacious corner lot in a sought-after neighbourhood, this property blends modern finishes with functionality perfect for families and investors alike. Key Features: 3+1 Bedrooms & 4 Bathrooms Spacious layout ideal for family living Basement Enhancements SEPARATE entrance ideal for rental income, a Second kitchen in the basement was installed with appliances . New luxury vinyl flooring, and a New full bathroom. Extensive Renovations Including a brand-new roof, new driveway, and professionally painted interior and exterior Fully Renovated 2nd Floor Bathrooms Modern fixtures, carpet free new hardwood flooring, Upgraded Kitchen Features quartz countertops, stylish backsplash, and all-new stainless steel appliances New Light & Electrical Fixtures Modernized throughout the home. New Dryer & Backyard Shed Added convenience and storage Landscaped Outdoor Space A well-maintained backyard and side garden provide a serene setting. This home offers comfort, style, and income potential a rare combination in one of the areas most desirable communities. Move-in ready and waiting for its next owner. Biggest lot on the street. it won't last, book your showing today!! (id:60365)
250 Jones Street
Oakville, Ontario
Step in to luxury through this newly custom built modern masterpiece, impressing with its soaring ceilings and contemporary design details. This home features over 4,800 sq.ft. of elegantly appointed living space, steps away from Bronte Harbour. The family room, which showcases a breathtaking floor to ceiling fireplace feature wall seamlessly connects you to the gourmet kitchen with high-end built in appliances and the covered loggia with a gas fireplace and TV wall for your outdoor entertaining experiences. Throughout, expansive high-profile European style windows bring in lots of natural light into the home. Smart wi-fi enabled; garage door openers, in-ground irrigation system, thermostats, security camera system, and light switches are at your finger tips for your convenience. This Executive home offers 4 + 1 bedrooms, 5 bathrooms, second level laundry room with built-in cabinets, massive skylights, heated tandem garage, a bright walk-up basement with a thematic wet bar, recreation room, a turnkey cinema room and so much more. Be sure to check out the website for more pictures, video walkthrough and 3D tour! (id:60365)
20 - 3985 Eglinton Avenue W
Mississauga, Ontario
Bright & Spacious 1-Bedroom + Rec Room Townhouse in Prime Mississauga Location! Beautifully maintained townhouse offering a legal 1-bedroom layout plus a large, versatile lower-level rec room ideal as a second bedroom, guest suite, or home office. Features include a modern open-concept kitchen with stylish backsplash and ample cabinetry. The entire home is finished with durable laminate flooring no carpet or ceramic tiles. Combined living/dining area walks out to a private patio, with large windows providing abundant natural light. Lower level includes a spacious laundry area and full second bathroom. Primary bedroom offers generous closet space. Parking included in private surface lot. Conveniently located close to transit, shopping, parks, and schools. (id:60365)
2473 Elder Lane
Oakville, Ontario
Welcome to 2473 Elder Lane - a beautifully upgraded 4-bedroom, 3-bathroom, detached home in Oakville's highly sought-after Bronte Creek (Palermo West) community. Built in 2016, this 2-storey home features up to $70,000 in premium builder upgrades, blending modern style, comfort and functionality. Step inside to a sun-filled, open-concept main floor with 9-foot ceilings, and hardwood flooring throughout. The upgraded kitchen boasts extended cabinetry, quartz countertops, a large island with breakfast bar, and stainless steel appliances - ideal for both family living and entertaining. The layout flows effortlessly into the spacious living and dining areas, filled with natural light and backyard views. Upstairs, you'll find 4 generous bedrooms including a primary suite with walk-in closet and luxurious 5-piece ensuite with double vanity, soaker tub, and glass shower. Enjoy the convenience of second-floor laundry, making everyday chores quick and easy. The unfinished basement offers a blank canvas for your dream rec room, gym, or additional living space. Enjoy a private, fully fenced backyard and an attached garage with inside entry. Nestled on a quiet, family friendly street in the top-rated school district of Emily Carr PS and Garth Webb SS. Walking distance to parks, trails, and playgrounds, and just minutes from Oakville Trafalgar Hospital, Bronte GO, major highways (QEW/407), and all major amenities. (id:60365)
Upper - 265 Lappin Avenue
Toronto, Ontario
Discover your perfect urban retreat in this spacious, sunlit 1-bedroom upper-level unit, ideal for a young professional or couple. Just a 5-minute walk to the subway and Bloor Street's shops and restaurants, this unit offers unmatched convenience and comfort. Enjoy a private balcony for relaxing, a separate entrance for privacy, and ample closet and storage space and to keep organized. With parks, schools, grocery stores, and trendy dining spots nearby, steps away from bus lines and a short walk to a number of subway stations. This cozy yet spacious home in the heart of Toronto has everything you need. (id:60365)
335 John Street
Midland, Ontario
Top 5 Reasons You Will Love This Home: 1) Lovingly cared for by the same family for generations, this well-maintained bungalow is full of warmth, character, and future potential 2) Step into the spacious, fully fenced backyard, southeast facing for all-day sun, featuring a brand-new deck and the perfect blend of sunshine and shade for relaxing or entertaining 3) Placed on a quiet, family-friendly street, this home is ideally located within walking distance to Little Lake Park, downtown Midland, two public schools, and the local high school 4) Long private driveway providing parking for up to four vehicles, making everyday convenience a breeze 5) With an insulated, dry basement, updated appliances, and a durable steel roof, this home delivers peace of mind and a strong foundation for whatever comes next. 711 above grade sq.ft. plus a partially finished basement. Visit our website for more detailed information. (id:60365)













