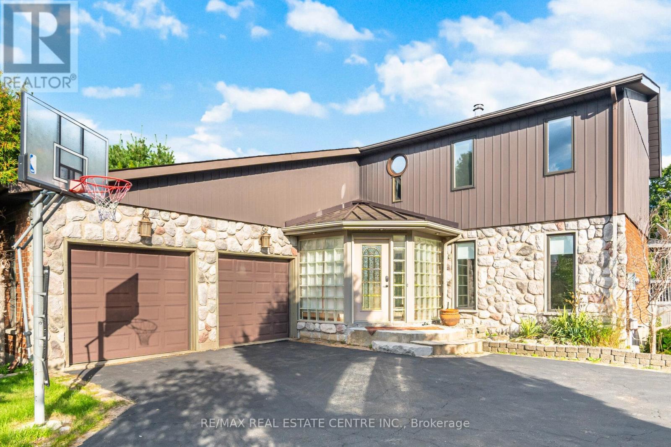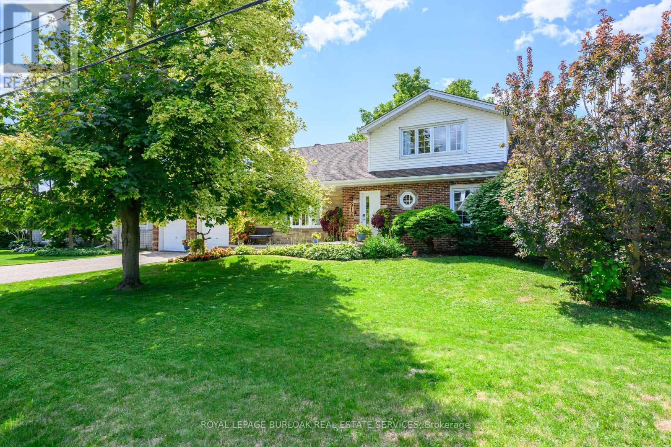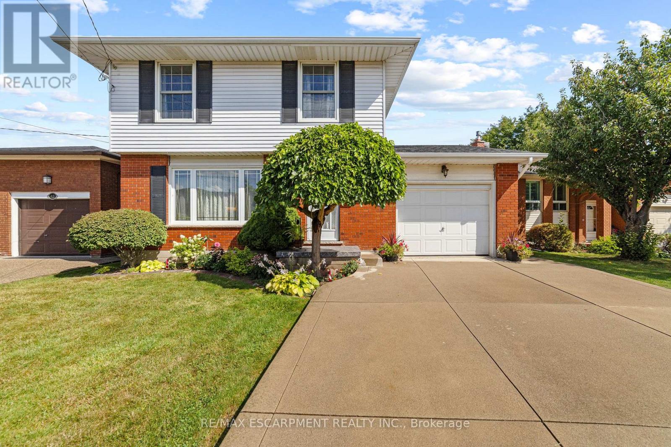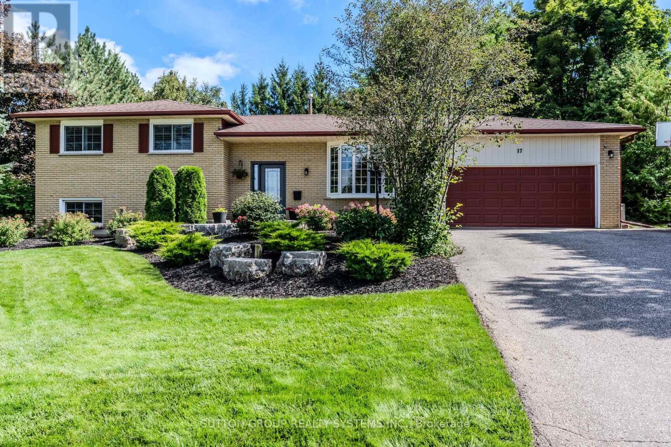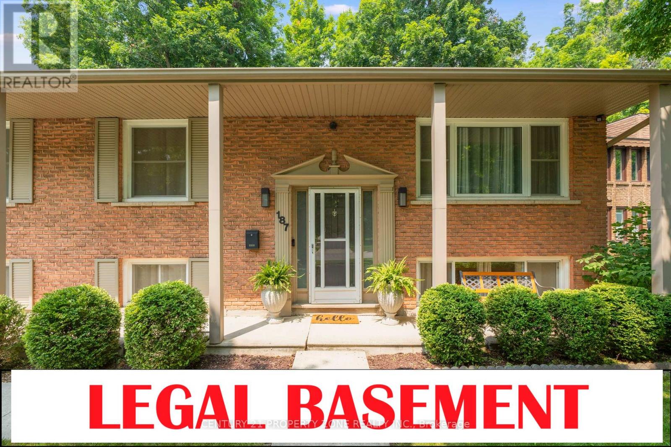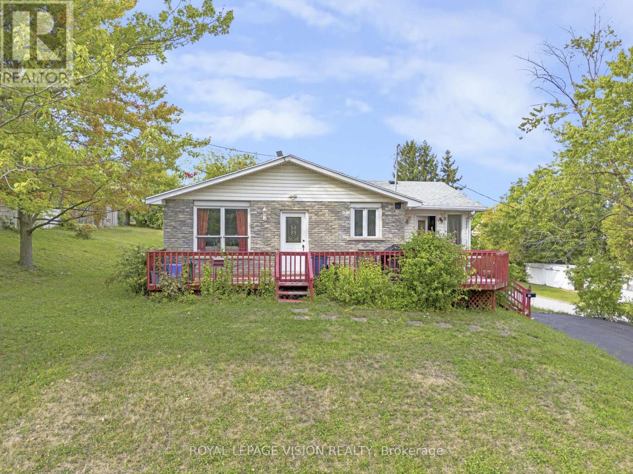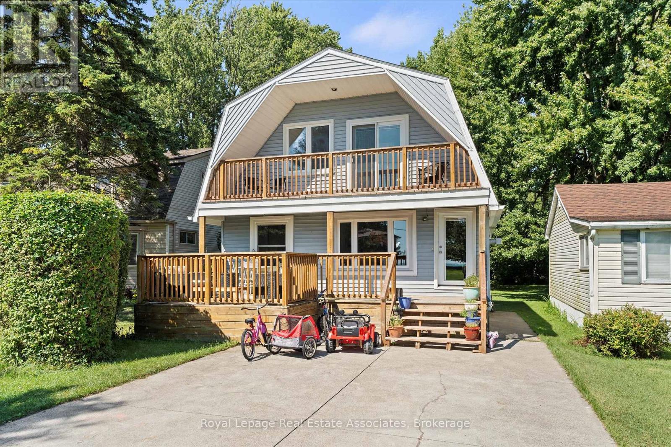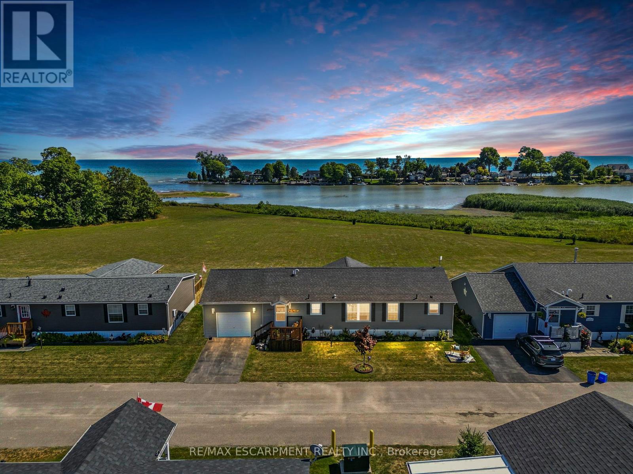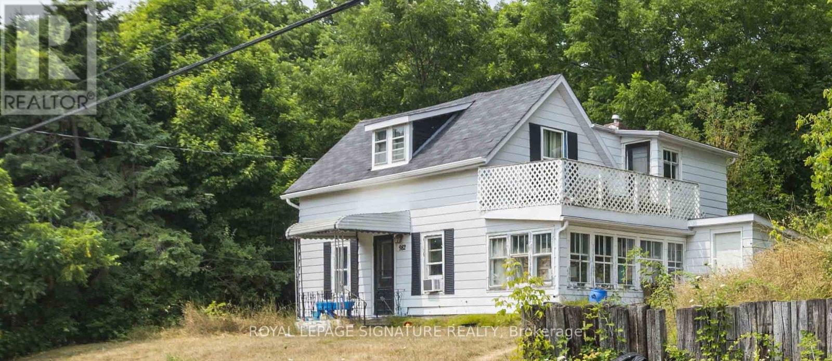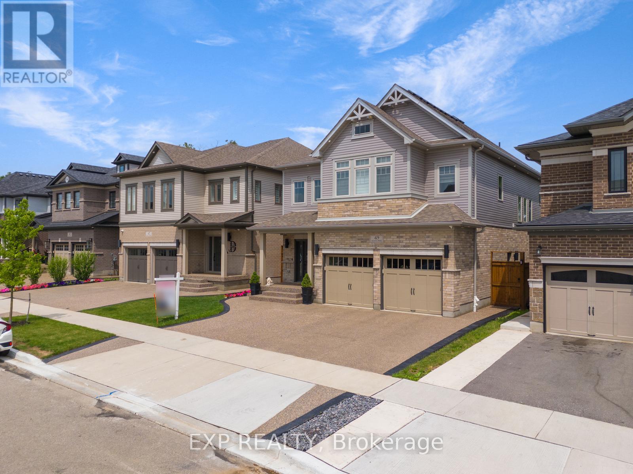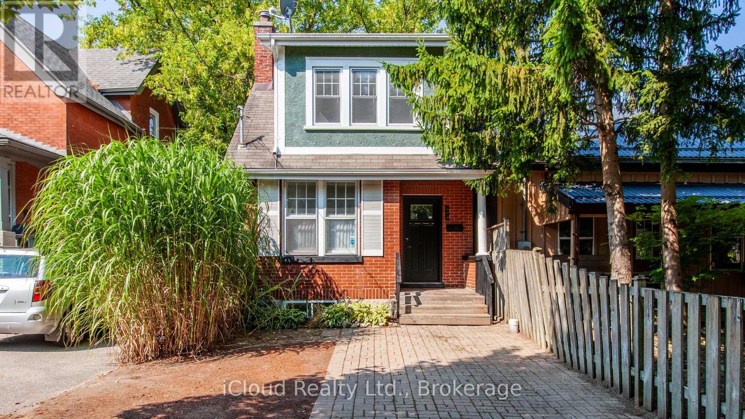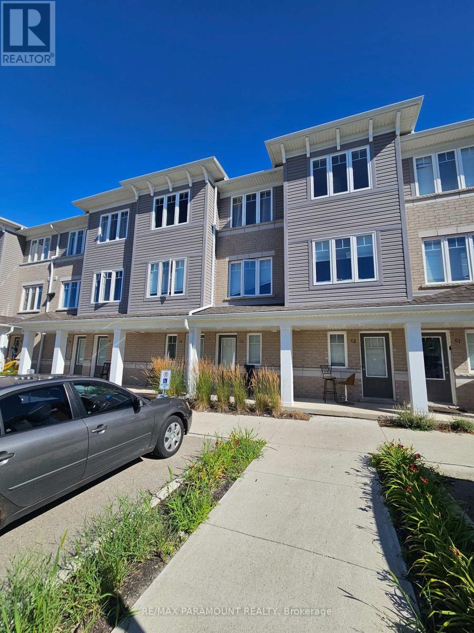29 Jessica Lane
Guelph/eramosa, Ontario
Tucked away from the noise of the outside world, this property unfolds like a hidden oasis in an executive subdivision, steps from Guelph Lake Conservation Area. Welcome to your dream home this stunning 3-bedroom, 4-bathroom executive-style residence offers the perfect blend of luxury, comfort, and natural beauty. Nestled on a sprawling acre lot and backing directly onto the Speed River and Royal Recreation Trail, this property offers a rare, serene country-like setting just minutes from modern amenities. From the moment you arrive, you'll be captivated by the peace and privacy this home affords. Soaring ceilings and oversized windows flood the main floor with natural light, highlighting the thoughtful design and beautiful tile and hardwood flooring throughout. The spacious living room is perfect for entertaining or relaxing, while the formal dining room and stylish eat-in kitchen with granite countertops and stainless-steel appliances offer both form and function. Step through sliding glass doors onto a gorgeous 3-tier deck, complete with two gazebos, overlooking a lush, tree-lined backyard with direct access to the Speed River, a true outdoor retreat in your own backyard. Head upstairs to find three spacious bedrooms, including a primary suite with walk-in closet and private ensuite, as well as a luxurious 4-piece main bathroom with double sinks and a stand-up glass shower. The fully finished basement (over 1,000 sq ft) featuring engineered hardwood flooring, a massive recreation room, 3-piece bathroom, bedroom and a flexible bonus room perfect for a home gym, office, hobby room, or playroom. Enjoy the spacious double car garage and plenty of parking space outside for all the toys. (id:60365)
912 Boothman Avenue
Burlington, Ontario
Enjoy Paradise at home w/family & friends in this entertainers backyard featuring a gorgeous heated saltwater inground pool. This beautiful 5 bedrm (2 on main floor), 3 full bathrm home w/finished basement on an 80ft wide lot, has over 3100sqft of exceptional finished living space & has been renovated top to bottom in 23. The main level includes a lrg kitchen w/endless cupboard space, 10ft island w/breakfast bar, quartz CTs, SS appl., & lrg picture window overlooking the yard & pool, spacious living rm w/bay window & gas FP, dining area w/sliding doors to the covered deck w/frameless glass railing leading to the private & beautiful yard w/ a heated 14x26ft inground saltwater pool built in 21, lots of decking & seating space, mature trees, & gas bbq hookup. The main floor is completed w/2 bedrms (can also be a primary bedrm, office or den if prefer), & a 4pce bathrm w/glass panel shower. The upper level includes a very lrg primary bedrm w/double closets & private 420sqft rooftop sundeck, 2 other spacious bedrms, laundry, & a 4pce bathrm w/tub & shower. The lower level includes a lrg rec rm, spacious media rm/library, 3pce bath w/glass enclosed shower, 2nd laundry rm, workshop, storage rm, & a separate entrance. This home also has quality wideplank hardwood floors on all 3 levels, quality light fixtures, lots of pot lights, CVAC, fresh paint T/O in 24, interlocking stone double driveway w/parking for 6, plus a double garage, lrg front porch & sitting area, & low maintenance gardens. Located in prestigious South Aldershot on a quiet, tree-lined street, this family-friendly neighbourhood is beautiful, & close to amazing amenities including the lake, LaSalle Park & Marina, other parks, quality schools, highways, the GO, RBG, golf, rec centre, hospital, shops, dining, & more. The basement also has potential for rental income or an inlaw suite w/the separate entrance, separate laundry, full bathrm, & lots of living space. Dont hesitate & miss out! Welcome Home! (id:60365)
47 Leaway Avenue
Hamilton, Ontario
Located on Prime East Hamilton Mountain is this spacious two-story, four-bedroom home in one of Hamilton's desirable neighbourhoods. A major addition on all levels offers approximately 2,000 sq. ft. of living space, plus a fully finished basement. The main level features an oversized open-concept kitchen and dining area, a sunken family room with corner gas fireplace, hardwood floors, and walkout to a fully fenced yard with concrete patio and gazebo. Upstairs, the large primary suite includes a 4-piece ensuite and walk-in closet, three additional bedrooms and a four piece main bathroom. The lower level features another family room with log fireplace and a large games/exercise or hobby room. The single-car garage has a partition wall (can easily be removed), and the concrete driveway accommodates parking for four vehicles. Conveniently located just 4 minutes from Limeridge Mall, shopping, hospitals, rec center and all other amenities. Ideal for the commuter with Easy access to the LINC and Red Hill Expressway only one minute away perfect for travel toward Toronto or Niagara bound destinations. (id:60365)
17 William Rex Crescent
Erin, Ontario
Welcome to 17 William Rex Crescent where you will experience Pride of Ownership at its best. This five bedroom, two renovated bathroom family home is tucked away in one of Erins established neighbourhoods surrounded by mature trees and sits on an impressive 104ft x 141ft lot. Drive up to the 6 car driveway to be greeted by a landscaped front yard with an inground sprinkler system. Step in to this updated 4-level sidesplit with mahogany floors which extends throughout the main, upper and lower level. Enjoy the main floor with plenty of natural light and a modern kitchen with stainless steel appliances and quartz countertops. Step out to the backyard oasis and enjoy your morning coffee on the multi-level stone patio and let the kids run free in the oversized yard. Spend some time in the cozy lower-level family room and enjoy watching tv over a gas fireplace. Step out through the second walkout and soak yourself in the privacy of a 7 seater hottub. Just move in and enjoy! (id:60365)
187 Winston Boulevard
Cambridge, Ontario
187 Winston Blvd isn't just a home, sitting on over quarter acre of a lot, its the kind of place where life flows a little easier, where every space invites you to slow down, connect, and enjoy. Fully renovated with care and style, this raised bungalow offers over 2,000 sq. ft. of beautifully finished living space designed to support the way you want to live. From the moment you step inside, you'll notice how light fills the open layout and thoughtful custom touches. The flow between kitchen, dining, and living spaces is seamless, making entertaining effortless and everyday living a pleasure. Upstairs, three bright, peaceful bedrooms offer restful retreats, while the main bathroom turns the morning routine into something to enjoy. The lower levels are all about flexibility and lifestyle. Downstairs, a huge family room is ready for movie nights, working from home, weekend hangouts, or a studio to grow. A legally finished walk-out basement presents a fully self-contained second dwelling unit, complete with two spacious and sunlit bedrooms, a modern kitchen, and a stylish washroom. This offers not only superb accommodation for guests or extended family but also a lucrative opportunity for income generation to support with mortgage. Step outside and you'll find your little slice of paradise, a large, private backyard framed by mature trees perfect for everything from barbecues to quiet evenings by the firepit. And with the Speed River trails, parks, schools, and shops nearby plus quick access to the 401 you get the best of both worlds: nature and convenience, right at your door. (id:60365)
Upper - 43 Lavinia Street N
Fort Erie, Ontario
Location! Location! Location! This beautifully maintained bungalow offers the perfect balance of comfort and versatility. The bright, open-concept living and dining area provides plenty of space for both everyday living and entertaining. Three spacious bedrooms give you the flexibility to live, work, and relax, all on one level. Just a one-minute walk to the riverfront, enjoy breathtaking views of the river and Buffalo City skyline, with the convenience of being only minutes from the hospital, Peace Bridge, QEW, schools, shopping,restaurants, and more. Experience the ideal combination of comfort, convenience and natural beauty. (id:60365)
374 Lakewood Drive
Amherstburg, Ontario
Welcome to This charming 2-bedroom home is the perfect blend of character and modern updates, ideally located just steps from the Sandy beach and backing onto serene green with a deep 175 ft lot.Whether you're looking for a cozy year-round residence, a vacation treat, or an investment, this home checks all the boxes., Some of the Features & Updates: Windows & Doors (2018): Most replaced with lifetime warranty through Brookstone (transferable to new owner), Roof (2018): Asphalt shingles, Balcony (2019): Composite deck boards with low-maintenance off the primary bedroom, Backyard Shed (2019), A/C Unit (2019) Comfort Aire through-the-wall system, 18,000 BTU, 1.5 ton., Eavestroughs (2019)., Foundation Reinforcement (2020/21) Peace of mind for years to come, Lower Back Deck (2021)., Dishwasher (2024), Fresh Paint (2025): Entire home updated in a modern, neutral palette., Flooring: Upstairs carpet.Lakewood is a sought-after, family-friendly community with a warm and welcoming feel. Many residents have lived here for 30+ years, while others return after growing up in the area, You'll also find young families, Vacation Homes, & Cottages offering both vibrant and peaceful surroundings. With a park, direct beach access across the street, and close-knit neighbours, this is a place you'll love to call home.Additional perks include a gas line for the hot water tank and an outdoor gas line for your BBQ perfect for summer entertaining in the spacious backyard.Dont miss this rare opportunity to own a beautifully updated home across from the beach in one of Amherstburg's most desirable areas! (id:60365)
55 Riverbend Crescent
Haldimand, Ontario
Discover effortless lakeside living on Lake Erie! Nestled beside Selkirk Provincial Park, this bright 3-bedroom, 2-bath home showcases an open-concept design with large windows, a spacious kitchen with island & pullouts, and a living room that flows to a covered deck - ideal for relaxing or entertaining with a view. The primary suite offers a walk-in closet & ensuite, plus inside entry from the garage for convenience. Enjoy the perks of this welcoming community with boat docks, a pool, and no shovelling snow - maintenance-free grounds all year long. With financing available, this is your chance to embrace the best of lakeside life with ease! (id:60365)
982 Smith Street
Quinte West, Ontario
Attention Investors & Renovators! Opportunity Knocks At 982 Smith St In Quinte West. Located In The Quaint Community Of Smithfield, Ideally Situated Between Brighton And Trenton, This Spacious 4-Bedroom Home Is Ready For A Full Transformation. With Solid Bones And Plenty Of Character, Its The Perfect Canvas For Your Next Project. The Main Floor Offers An Oversized Living Room, Sunroom, Separate Dining Area, And Kitchen. Upstairs Youll Find Four Bedrooms, A Full Bath, And A Walk-Out To The Balcony. A Separate Garage With A Full Second Level Provides Excellent Potential For Storage, A Bunkie, Or A Creative Hangout Space. Set On Over Half An Acre Surrounded By Mature Trees, The Property Extends Up The Hill And Offers A Beautiful Vantage Point To Take In The Surrounding Countryside. With The Right Vision, This Property Has The Potential To Become A Stunning Family Home Or Income-Generating Investment. Enjoy Small-Town Living With An Elementary School Within Walking Distance, While Still Being Just Minutes From All Major Amenities. Bring Your Tools, Ideas, And Creativity This One Is A True Diamond In The Rough! (id:60365)
49 Scots Pine Trail
Kitchener, Ontario
**LEGAL DUPLEX** Welcome to 49 Scots Pine Trail, Kitchener an exceptional residence in the prestigious Huron Park community! This impressive 6-bedroom, 5-bathroom detached home offers over 4480 sq ft of luxurious living space, including approximately 1,180 sq ft of fully finished legal basement, perfect for large families, multigenerational households, or savvy investors seeking strong income potential. ** Highlights Include: Soaring 9-foot ceilings on both main and second floors, creating an expansive, airy ambiance. Fully Legal 2-bedroom Basement Apartment, ideal for generating additional income. Separate Basement Office, excellent for remote work or easily convertible into a third living unit. Private Backyard Oasis with no rear neighbors, featuring durable, low-maintenance concrete landscaping for effortless outdoor entertaining. Exposed Concrete 3-Car Driveway, blending style and practicality seamlessly. Gourmet Kitchen with an elegant, show-stopping 10- ft island, modern finishes, and sleek pot lights throughout. Extended Appliance Warranty providing worry-free ownership through 2026. Advanced Smart Camera Security System, offering enhanced safety and peace of mind. ** Prime Location: Conveniently situated minutes away from highly rated schools, Huron Natural Area, Fairview Park Mall, Sunrise Shopping Centre, and easy access to major highways 401, 7, and 8. This home isnt just a residenceits a lifestyle upgrade and a robust investment opportunity in one of Kitcheners most desirable neighborhoods. ** This is a linked property.** (id:60365)
605 Maitland Street
London East, Ontario
Welcome to 605 Maitland Street, nestled in the heart of Londons historic Woodfield District. This character-filled brick home blends 1916 charm with modern updates, all just steps from downtowns vibrant cafés, shops, and restaurants. Step inside and you're greeted by a bright main floor with high ceilings and open-concept living. The kitchen offers stainless steel appliances, granite countertops, and ample storage and flows seamlessly into the dining and living areas perfect for everyday living or entertaining. Upstairs, natural light pours into two spacious bedrooms and a beautifully renovated 3-piece bath, complete with in-floor heating, a glass shower, and a modern vanity. The fully finished lower level adds even more versatility with an extra room that you can use as a bedroom/playroom or Office for those work from home days, a stylish 3-piece bath and a big bright laundry room with included front-load washer and dryer. Outside, enjoy a private, fenced yard with low-maintenance flagstone; ideal for relaxing or hosting summer night fun with family and friends. With its Woodfield address, you'll enjoy unmatched character and community alongside the convenience of city living. Parks, schools, transit, and Londons main arteries are all within easy reach, making daily life a breeze. Whether you're a first-time buyer, investor, or looking for a family home, 605 Maitland delivers solid value and timeless charm. This is the one you'll be proud to call home. (id:60365)
C3 - 24 Morrison Road
Kitchener, Ontario
Step into this beautifully updated 3-bedroom, 2 full bathroom condo townhouse, offering stylish contemporary finishes and a bright, functional layout. The spacious kitchen features stainless steel appliances, a breakfast island, and direct access to a generous private deck-perfect for outdoor dining and entertaining. Enjoy ample storage with large closets throughout, plus a bonus walk-in closet for added convenience. This move-in ready home includes 1 designated parking space and is situated in a meticulously maintained, highly sought-after community. Located just steps from top-rated schools, scenic parks, trails, the Grand River, and Chicopee Park, this family-friendly neighborhood also boasts a private children's park. You're only minutes from Fairview Mall, major retailers, restaurants, and the hospital. Perfect for growing families or savvy investors, this home blends comfort, style, and unbeatable convenience. Don't miss this incredible opportunity! (id:60365)

