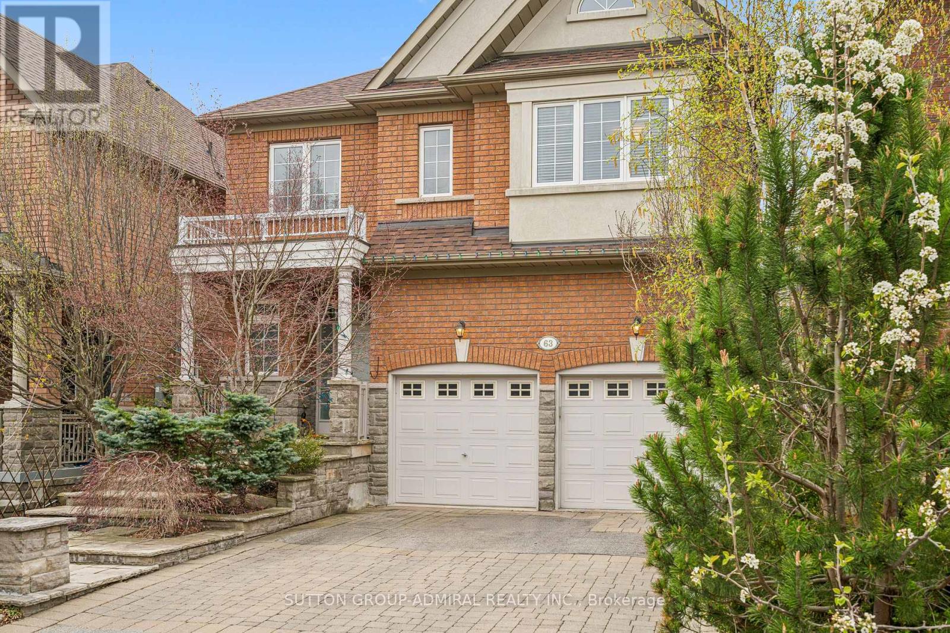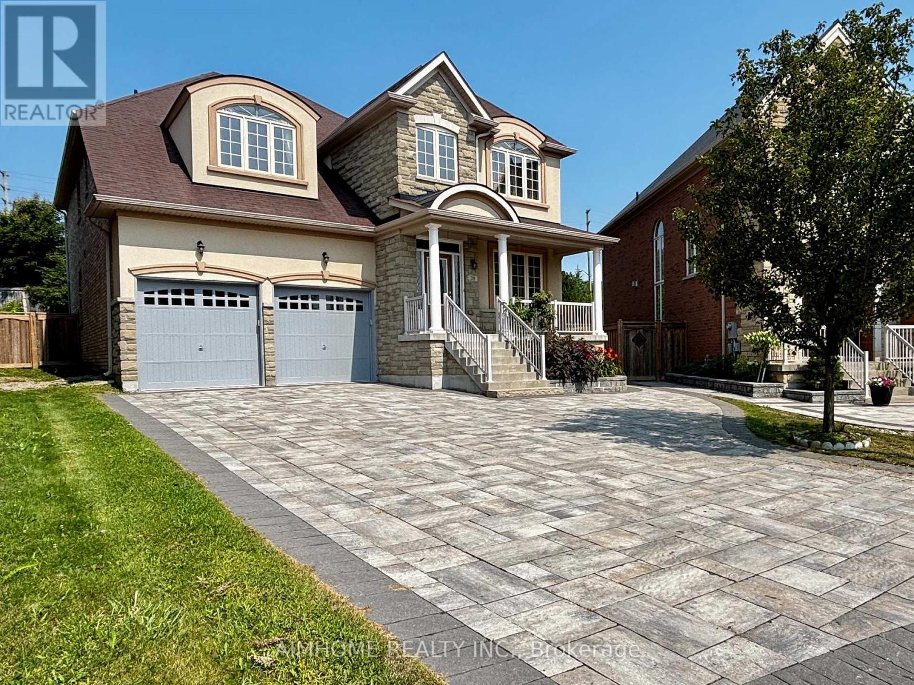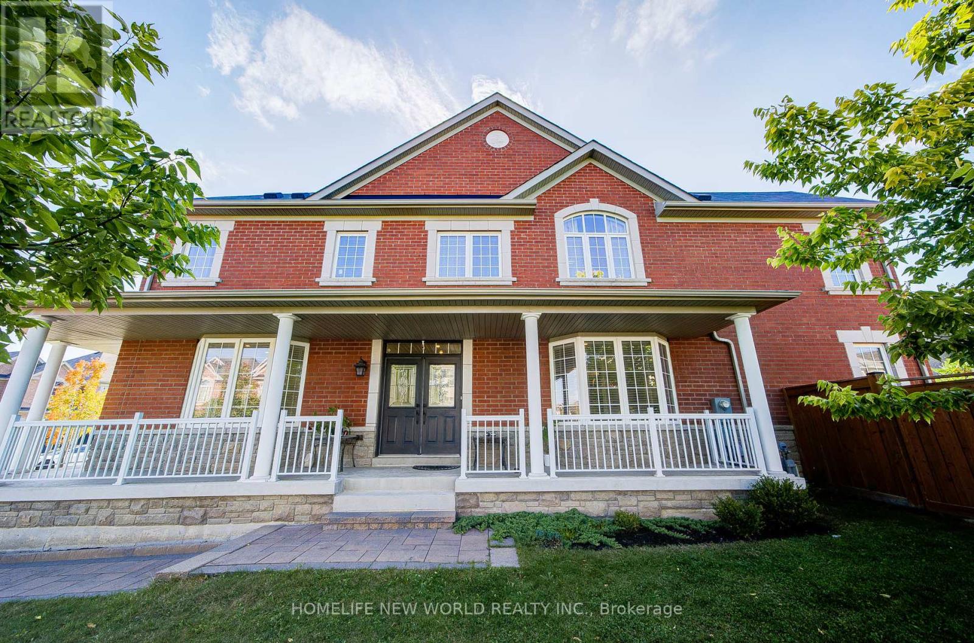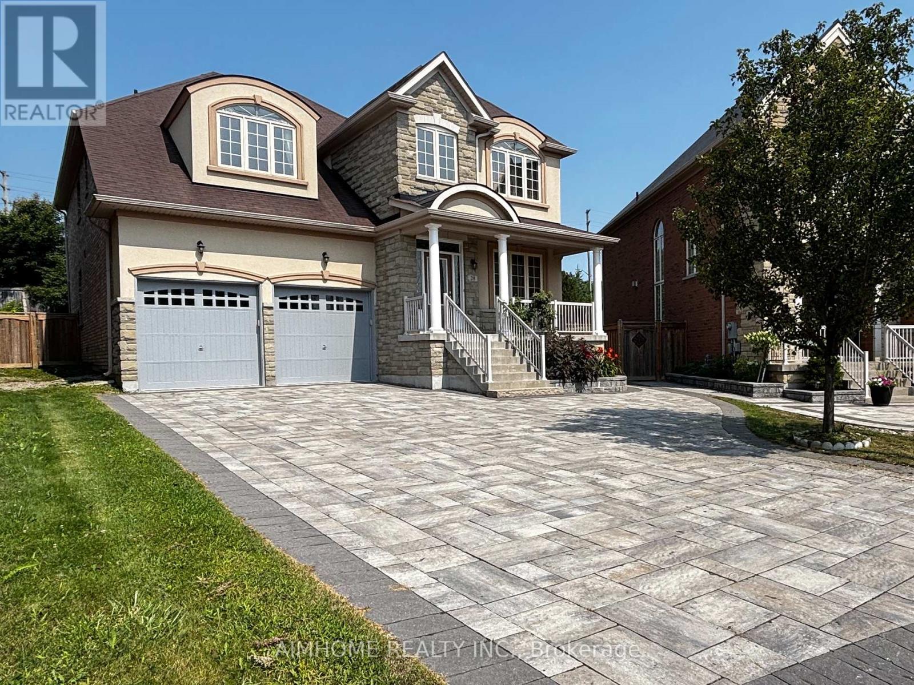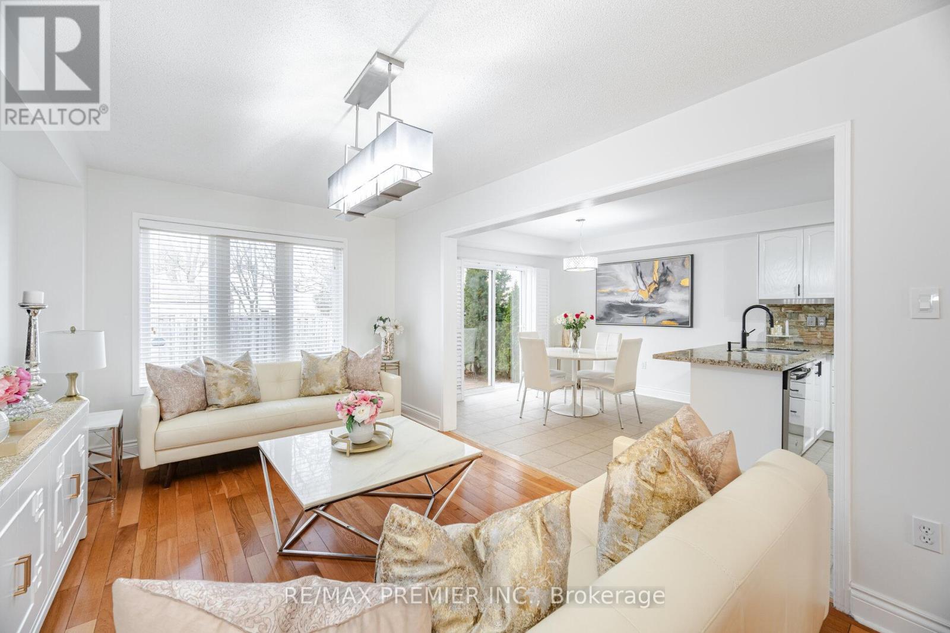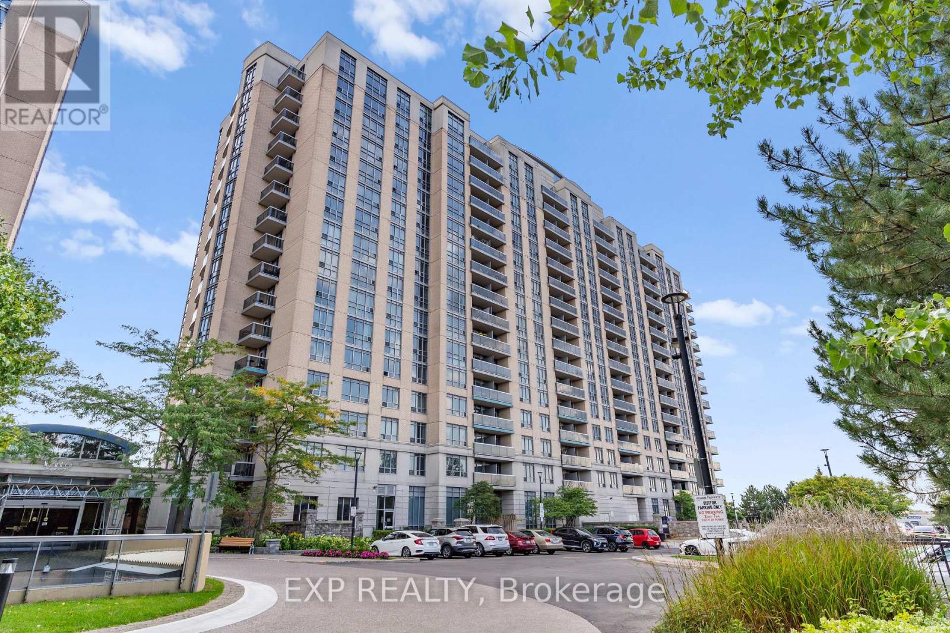2310 - 95 Oneida Crescent
Richmond Hill, Ontario
Bright and spacious 2-bedroom + den corner unit at ERA Condos. Functional split layout with large windows, open-concept kitchen, and full-sized appliances. Den is perfect for a home office. Includes 1 underground parking and locker. Second parking available for $175/month. Steps to Langstaff GO, Viva transit, shops, restaurants, and parks. Building features 24/7 concierge, gym, indoor pool, party room, and more. Easy access to Hwy 7/407/404. A great unit in a prime Richmond Hill location. (id:60365)
7 Protostar Avenue
Richmond Hill, Ontario
Welcome to this beautiful 4-year-old semi-detached home in prestigious Observatory Hill! Designed with comfort and style in mind, it features soaring 10-foot ceilings on the main floor and 9-foot ceilings on the second floor, creating a bright and open living space. Enjoy a sun-filled south-facing backyard, three convenient parking spots, and modern stainless steel appliances. Located just minutes to Hillcrest Mall, T&T Supermarket, No Frills, GO Train, transit, shops, and restaurants, this home offers the perfect balance of modern living and everyday convenience. (id:60365)
63 Vivaldi Drive
Vaughan, Ontario
Welcome To Prestigious Thornhill Woods! This luxurious 4-bedroom, 6-bathroom residence offers over 4,000 sq.ft. of meticulously designed living space, blending elegance with comfort. The grand foyer opens to a spacious living room with a cozy fireplace, creating both a homely and formal setting. The extended custom wood kitchen features granite counters, a breakfast bar, oversized island with built-in table, high-end stainless steel appliances, double ovens, and custom cabinetry perfect for entertaining and family living.Upstairs, find 4 generous bedrooms including a master retreat with extra built-in cabinetry, a private office area, and a full laundry room. The finished basement offers 2 bedrooms, 2 full baths, a spacious bar, a workshop, and an eye-catching built-in waterfall ideal for in-laws, guests, or rental potential.Enjoy the outdoors in your professionally landscaped, fully fenced backyard oasis with year-round waterfall, power-operated oversized awning, and automated sprinkler system. Extended front yard staircase surrounded by greenery creates a stunning entrance.Additional features include: engineered maple hardwood, sunroof for natural light, organized garage with built-ins, new roof (2019), and numerous custom upgrades throughout.Conveniently located steps to Bathurst transit, Hwy 407/7, top-rated schools, and all amenities. This turn-key home is the perfect combination of luxury and functionality in a family-oriented neighborhood (id:60365)
28 Countrywide Court
Vaughan, Ontario
Price To Sale! This Stunning 4+1 Bdrms/5 Wrs Home In Upper Thornhill Estate Is Located In A Quiet Cul-De-Sac, 5,000+ Sq. Ft Of Living Space, Original Owner, Paid For 9,148 Sq.Ft Of Premium Lot! 9 Car Parking Space! 18' High Ceiling In The Living Room! All Windows Have A Clear View, Double Sink in the 2nd Washroom And the Shared Washroom. Professionally Finished Basement With Huge Recreation Area, Storage, An Oversized Bedroom And a 3-Piece Bathroom, Electric Fireplace, Electricity And Water Connections Are Ready For Building A Bar. Very Big Backyard With A Huge Deck And Home Park. Highly Ranked School Of St.Theresa Chs (AP Program) And Alexander Mackenzie High School (IB Program) Zone, Great Elementary & French Immersion Public Schools. Minutes to HWY 400, Golf Clubs, Shopping Malls, Public Transit, Private School And More. (id:60365)
Ph07 - 105 Oneida Crescent
Richmond Hill, Ontario
Welcome to Era 2 Condominiums - the epitome of sophisticated urban living in Richmond Hills' iconic master-planned community by Pemberton. This stunning penthouse suite boasts breathtaking, unobstructed views and an abundance of natural light. Featuring 2 bedrooms, 2 bathrooms, and a bright, functional layout with floor-to-ceiling windows and 9.5 ft smooth ceilings, every detail is designed for modern living. Upgrades include wide-plank laminate flooring, custom bathrooms, and a sleek kitchen with extra storage, high-end countertops, an elegant glass-tile backsplash, premium full-size appliances, closet organizers, and custom roller shades. Step onto your east-facing balcony to enjoy the sunrise and spectacular neighborhood views. Perfectly located near the future Metrolinx High Tech Subway Station, Langstaff GO, Highways 407/404, shopping, dining, and top-ranking schools. Enjoy exceptional amenities: indoor pool, fitness centre, party room, outdoor BBQ terrace, visitor parking, and 24-hour concierge. This unit also includes one parking space (close to the elevator) and a locker. Don't miss this opportunity to experience luxury and convenience in one of the most desirable neighbourhoods in the GTA! (id:60365)
2 London Pride Drive
Richmond Hill, Ontario
Rarely Offered Bright And Spacious Freehold End Unit Townhome (Like A Semi), around 2400 Sq Ft As Per Builder, biggest in the complex . 9 Ft Ceiling On Main Flr. One Of The Biggest Model In The Neighborhood. Open Concept, Upgraded Kitchen W/ Backsplash, stone Counter Top, And Brand New Stove. Huge Master Bedroom With 5 Pc Ensuite And Walk-In Closet. Two Ensuites On Second Flr. Upgraded Lights Through Out, Fresh Painted. Full unfinished basement . Fenced backyard with interlock No Side Walk.4 bedrooms, lus family room can be transferred to guest bedroom, basement can be transferred to two bedroom suite . (id:60365)
37 Fieldcrest Avenue
Clarington, Ontario
This newly renovated legal basement apartment offers two spacious bedrooms plus a versatile den that can be used as a home office, study, or guest room. Bright and cozy, the unit is self-contained and well laid out, with large windows and a glass entrance door that allow natural light to flow throughout the space. It includes two driveway parking spots and shared access to the backyard. Ideally located, the apartment is just a short 1km walk to transit, a 6min drive to Highway 401, and close to schools, shopping, dining, and all amenities. Conveniently situated adjacent to Oshawa, it is available immediately and welcomes young professionals, students and gainfully employed newcomers. (id:60365)
28 Countrywide Court
Vaughan, Ontario
This Stunning 4+1 Bdrms/5 Wrs Home In Upper Thornhill Estate Is Located In A Quiet Cul-De-Sac, 5,000+ Sq. Ft Of Living Space, Original Owner, Paid For 9,148 Sq.Ft Of Premium Lot! 9 Car Parking Space! 18' High Ceiling In The Living Room! All Windows Have A Clear View, Double Sink in 2nd Bedroom And Shared Washroom. Professionally Finished Basement With Huge Recreation Area, Storage, A Huge Bedroom And 3-Piece Bathroom, Electric Fireplace, Electricity And Water Connections Are Ready For Building A Bar. Very Big Backyard With A Huge Deck And Home Park. Highly Ranked School Of St.Theresa Chs (AP Program) And Alexander Mackenzie High School (IB Program) Zone, Great Elementary & French Immersion Public Schools. Minutes to HWY 400, Golf Clubs, Shopping Malls, Public Transit, Private School And More. (id:60365)
117 Professor Day Drive
Bradford West Gwillimbury, Ontario
Step into this Beautiful 4 + 1 Bedroom Home located in the Heart of Bradford. Open-Concept Layout featuring a Family room & a Dining area, Kitchen with Stainless Steel Appliances, Hardwood Floors throughout, New Roof July 2024 and Main & Second level Painted in July 2024. Interlock Driveway. Spacious Bedrooms. Large Master Bed W/Walk-In Closet W Custom Built Ins. Basement Is Finished with a Kitchen and with 1 Bedroom and a 3-piece bathroom and a Separate Access Through the Garage. Located in a Desirable, Family Friendly & Safe Neighbourhood. This Home is Perfect for Families seeking a New Chapter, New Memories or For Investors. This home is Well Maintained and cared for. Close to Schools, parks, shopping, grocery stores, restaurants, Community Centre, library and transit, Hwy 400 and much more! (id:60365)
742 - 18 Mondeo Drive
Toronto, Ontario
Executive condo in a prime Scarborough location! This bright and spacious 2-bedroom, 2-bath unit features an open-concept layout with a large den perfect for a home office or guest space. Enjoy a modern kitchen, well-appointed living and dining areas, and a south-facing balcony with stunning, unobstructed views of the Downtown Toronto skyline.The primary bedroom includes a private ensuite, while the second bedroom is located next to a full second bath. This unit comes complete with 1 underground parking spot and a large locker for added storage.Located just minutes from Hwy 401, Kennedy Subway Station, 24-hour stores, schools, parks, and more. Enjoy access to top-tier building amenities, including a 24-hour concierge, fitness centre, indoor pool, party room, and guest suites.A perfect blend of comfort, convenience, and city views this condo checks all the boxes! (id:60365)
Unit F - 72 Jones Avenue
Toronto, Ontario
Unit F at Jones House delivers three full levels of functional living in the heart of Leslieville. 961 sq ft inside plus 420 sq ft outside across two balconies and a rooftop terrace. The main floor is wide open with a proper kitchen, full-size appliances, walkout to a private balcony, a powder room, and space to live and eat without compromise. Upstairs are two bedrooms and 1 full bathroom. A private balcony off the 2nd bedroom and a 300 sq ft rooftop terrace give rare outdoor flexibility for dining, lounging, or working. Built as a true rental with soundproofing, energy efficiency, and Bell Fibe internet included. Professionally managed landlords provide stability with no risk of owner move ins. Pet friendly. (id:60365)
839 Modlin Road
Pickering, Ontario
Don't miss your chance to live near the lake and invest in one of Pickerings most promising neighbourhoods. Just a short walk from the waterfront, this charming 3-bedroom, 2-bathroom semi offers a separate entrance to a finished basement complete with 2 rooms and a full kitchen, this home is ideal for multigenerational living, investors looking to add value, or first-time buyers who want the benefit of a mortgage helper. Walk or Bike to Frenchman's Bay Marina, waterfront trails, parks. The Pickering GO Station makes downtown Toronto just a train ride away with trains leaving every 30 mins. The home is also minutes from major highways, shopping, and top-rated schools. With the Downtown Pickering Revitalization Project in full swing, this location is only getting better, offering future appreciation and lifestyle enhancements. Kitchen Reno'd '21, Pot lights on main floor, hardwood floor reno'd on main level '21, Wheelchair accessible deck in backyard, Furnace/AC/HWT '20 (id:60365)



