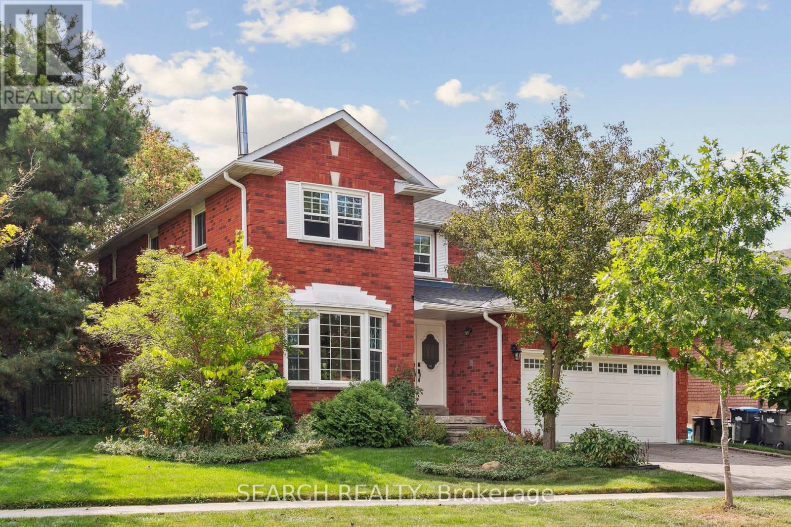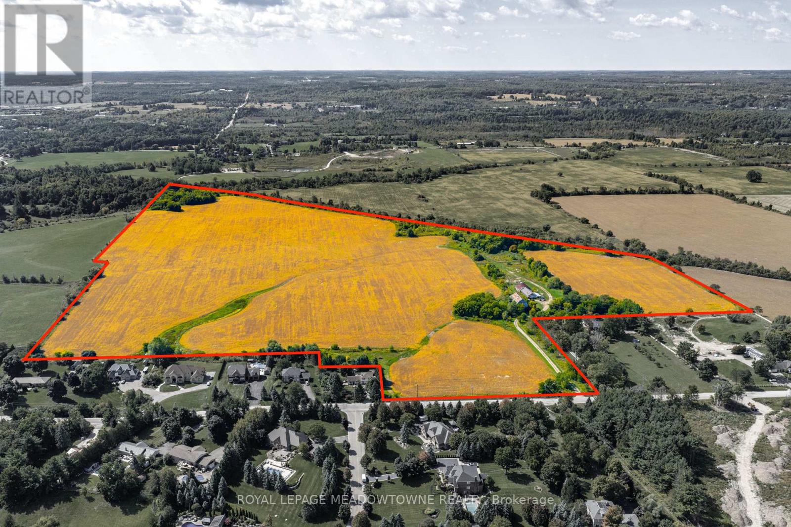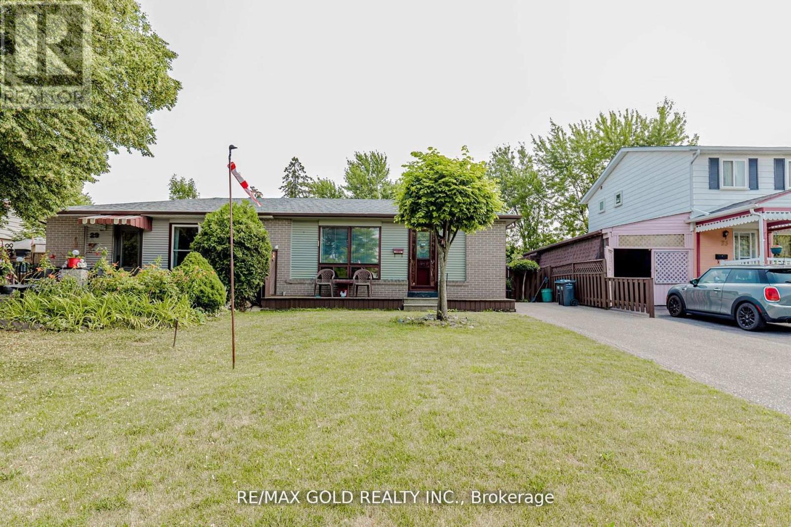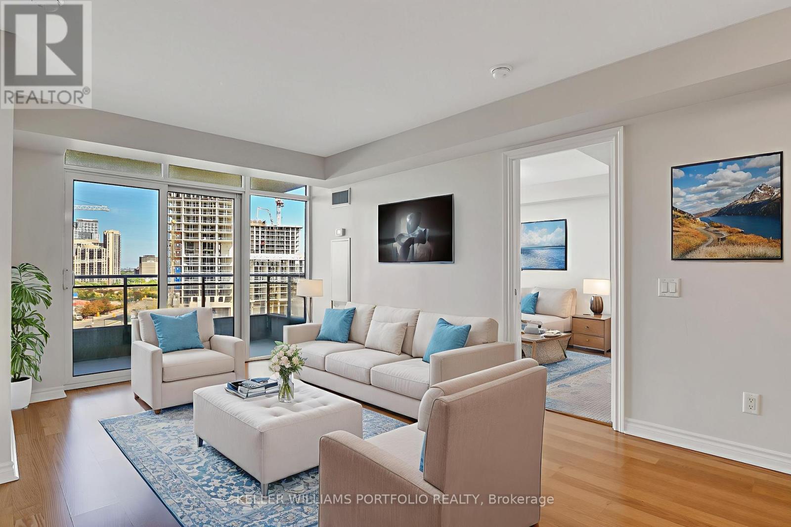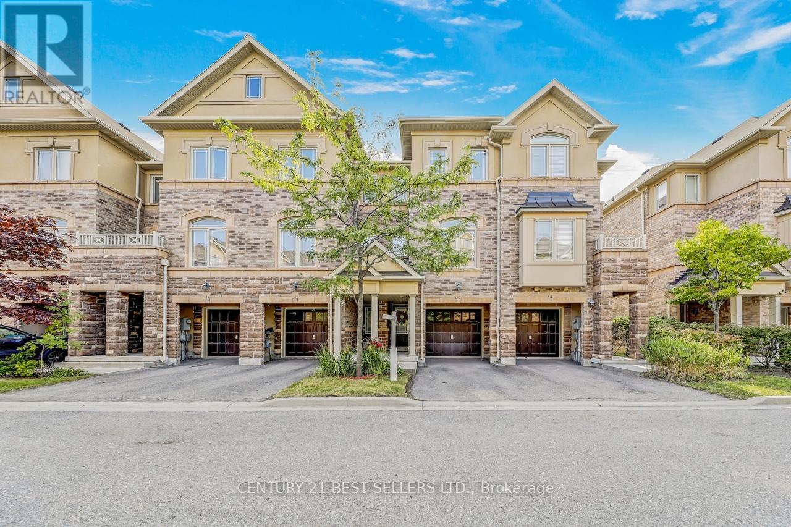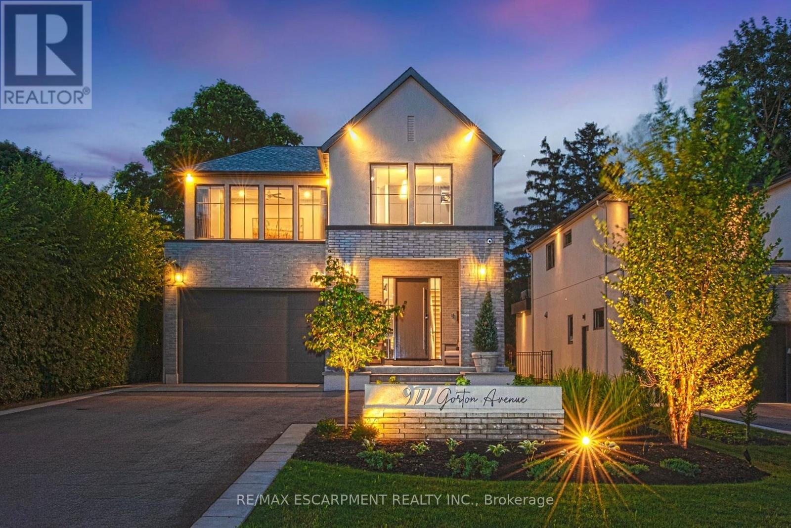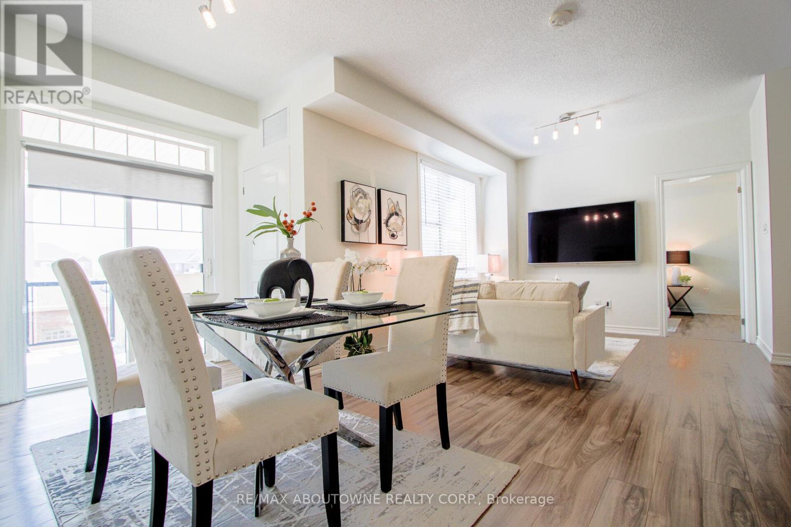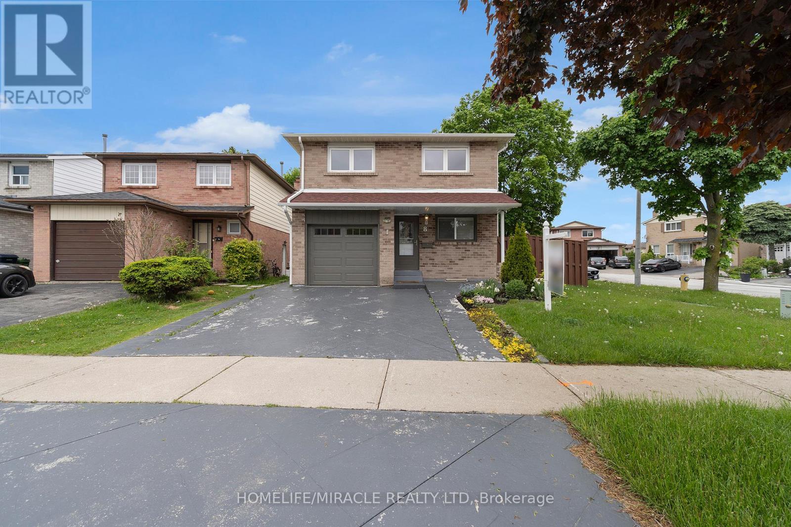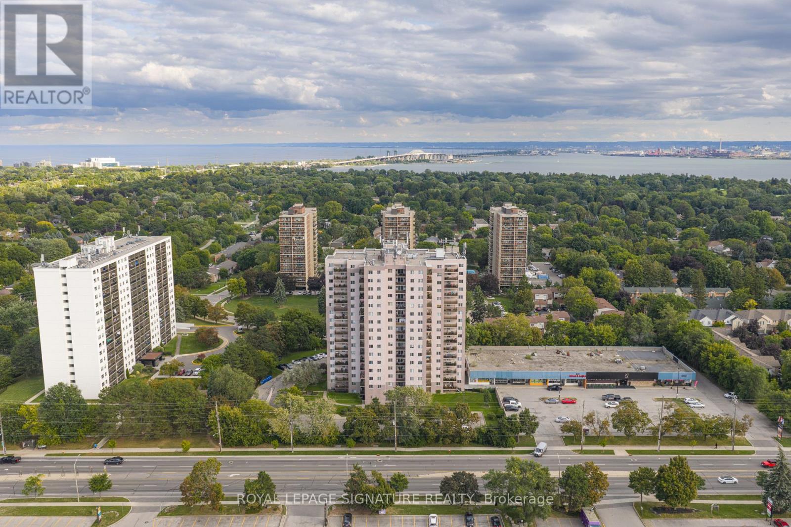1823 The Chase
Mississauga, Ontario
Don't miss out on this spacious well-maintained home in a top-ranked John Fraser and Gonzaga school district! This 4 bedroom 2-car garage all-brick home offers over 2,800 sq. foot of the main living area + extra space in the basement and perfect for relaxation and entertainment. Step into its semi-open floor plan on the main level with a spacious living and dining rooms enough for big family gatherings, or cozy up in the family room near the wood fireplace on those cold evenings. It's modern kitchen with quartz countertops and stainless steel appliances boasts a bright and airy breakfast area with a walk-out to a fenced backyard with mature trees. The upper level boasts 3 generous bedrooms and a large primary bedroom that features "his-and-her" closets, a cozy sitting area with a wood fireplace for romantic evenings, and a 5-pc ensuite bathroom with a glass shower and a jacuzzi tub to soak in after a long day. The lower level features a recreation room, cold room and a large storage area. Additional features in the house include a main floor laundry and direct access to the garage. The house upgrades include reinforced attic insulation (2021); whole-house water filtration system (installed 2022). Conveniently located in a family-friendly neighborhood, next to trails, few minutes from Credit Valley Hospital and shopping, with easy access to 403. (id:60365)
12528 9 Line
Halton Hills, Ontario
This is a 76+/- acre property that checks all the boxes and superlatives. Long views, fantastic location, small town living, close to all major cities and amenities, paved road, rural living, wonderful opportunity to build your perfect home or estate with protected countryside all around. An original bank barn and expansive workshop on the property allow for so many opportunities. Glen Williams boasts artisans shopping, restaurants and pubs a wonderful school and walking distance to Georgetown and all it offers. Erin is minutes away as well. Buyer to perform all due diligence. Property wholly within the Greenbelt. Zoned Protected Countryside. No VTB. Property being sold by Estate Trustee. Seller provides no warranty. Being sold as is, where is. No representations or warranties are made of any kind by the seller or agent with regards to this property, all information should be independently verified. (id:60365)
31 Fallingdale Crescent
Brampton, Ontario
Welcome to 31 Fallingdale Crescent! This delightful home sits on a spacious 35.2 x 110 ft lot and features 3 bedrooms and 2 bathrooms. Ideally positioned with no neighbours in front or behind, it backs onto a beautiful ravine offering serene views and added privacy. The large, covered wooden deck accessible directly from the third bedroom provides a perfect space for outdoor relaxation. Hardwood flooring runs throughout the bedrooms and living room, reflecting the care and pride of ownership evident throughout the home. The generous driveway accommodates multiple vehicles with ease. Recent upgrades include all new windows (excluding the front one), a new furnace installed in 2019, and a roof replacement around 2015 with a 25-year warranty. This is a property you won't want to miss! (id:60365)
55 Tedder Street
Toronto, Ontario
Whether you're seeking space and comfort for your family, or income potential as an investor 55 Tedder Street has it all. Set on a 33x150 foot lot in North York, this family home offers over 2,300 square feet of smart, versatile living. Upstairs features a bright, open layout with a welcoming living and dining room, a large kitchen with tons of storage, three bedrooms and a 5-piece bath. The main floor, with two private entrances, includes an office, laundry, a spacious bedroom, 3-piece bath, plus a family room with a small kitchen, eating area, and walkout to a huge sun-filled backyard ideal for entertaining, relaxing, or letting the kids run wild! The home can be effortlessly transitioned from a single family residence to two self-contained units with a shared laundry. The built-in garage has interior access, level 2 EV charger plus four driveway spaces. 55 Tedder Street is steps to Harding Park, a great little community park, and minutes to the Humber River trails, where you can enjoy an abundance of outdoor activities. The vibrant heart of Weston, with its eclectic mix of shops and cafes is just minutes away. The Weston GO/UP Express is a six minute drive, the future Mount Dennis LRT Station is a five minute drive, with downtown 25 minutes away. Perfect for growing families or as a smart income-generating investment, 55 Tedder St. adapts to you and your lifestyle. (id:60365)
707 - 5229 Dundas Street W
Toronto, Ontario
Experience elevated living at Tridels Essex I with this well-designed 2-bedroom + den, 2-bath suite that offers a smart split-bedroom layout and a versatile den ideal for a home office or hobby space. Wall-to-wall windows provide unobstructed Toronto skyline views, filling the space with natural light, while quality finishes throughout create a move-in ready environment that blends comfort with everyday ease. Residents enjoy resort-style amenities including 24-hour concierge, indoor pool, library, weight room, cardio room, sauna, virtual golf, Jacuzzi tub and guest suites, all within a modern, meticulously maintained community. Set in the thriving Islington City Centre, the suite is steps from dining, shopping, transit, and minutes from Sherway Gardens, major highways, and the upcoming Civic Centre project. Comprehensive maintenance fees include all utilities and parking, making this a prime opportunity for professionals, downsizers, or investors seeking location, lifestyle, and lasting value. (id:60365)
52 - 6625 Falconer Drive
Mississauga, Ontario
Welcome to 6625 Falconer Dr, #52 a true gem nestled in a quiet modern enclave of town homes in the highly desirable village of Streetsville. This beautifully maintained and tastefully decorated home is sure to impress even the most discerning of buyers. The open concept living and dining area is ideal for entertaining, featuring 9-foot ceilings new vinyl floors and big bright windows. The spacious kitchen boasts tons of cabinet space, extended upper cabinetry, stainless steel appliances, an eat in area and a charming Juliette balcony. Upstairs offers three generously sized bedrooms and two full bathrooms The primary suite includes built in closet system and a private 3 piece ensuite. All bedrooms are tastefully painted and large/double windows that bring in lots of natural light. The lower level and main level have new updated vinyl flooring (2025), includes interior garage access, a versatile home office/family room, laundry area, tankless hot water system and a walkout to a beautiful backyard terrace. Low maintenance fees of just $311.31/month, includes lawn care snow removal & fresh neutral paint throughout. Live Among the small-town charm of beautiful Streetsville. Just steps to the Credit River, Parks, Walking Trails, Schools (Ray Underhill, Streetsville SS, St. Aloysius Gonzaga), transit (Hwy & Go). Mins away from Heartland Shopping Centers, Community Centers & of course the historical village of Streetsville. See tour. (id:60365)
111 - 100 Dufay Road
Brampton, Ontario
Beautiful 2-Bedroom Condo Townhouse, Prime Location! Well-maintained, freshly painted and move-in ready, this stunning 2-bedroom condo townhouse features an open-concept living room and kitchen, perfect for modern living and entertaining. Enjoy your morning coffee or evening relaxation on the private balcony. Conveniently located near Mt. Pleasant GO Station, with bus stops, grocery stores, and many other amenities within walking distance making daily errands and commuting a breeze. (id:60365)
977 Gorton Avenue
Burlington, Ontario
This stunning 2022 custom-built home sits on a deep 50 x 198 ft lot in Burlingtons coveted Aldershot South, offering 4,700+ sq. ft. of refined living space and $500,000 in recent luxury upgrades. Designed for both everyday comfort and entertaining, the main level boasts soaring 10 ceilings, wide-plank oak floors, Control4 smart lighting, 8-zone Sonos system, and a warm modern great room with custom wall unit and sleek fireplace. The chefs kitchen features top-tier appliances, a built-in bar/servery with crystal glassware display, and seamless access to the covered patio with fireplace. Upstairs, the boutique-style primary retreat offers a private balcony and spa-inspired 5-piece ensuite with skylight, glass shower, soaker tub, heated towel rack, and automated heated toilet with bidet, complemented by three additional bedrooms and two baths. The fully finished lower level showcases a French-inspired custom bar, designer +/-60-bottle display, 1,100-bottle temperature-controlled wine cellar, spacious recreation area, and a private entrance ideal for an in-law or nanny suite. Outdoors, a resort-like oasis awaits: in-ground swimming pool with motorized cover, porcelain-tiled pool-deck, cabana lounge, Sonance speakers, landscape lighting, and a luxury outdoor kitchen with DCS grill, cabinetry, fridge, and Bella pizza oven. A 2 car garage with heated epoxy finished flooring and driveway parking for 8 completes this exceptional property. Close to top-rated schools, parks, waterfront, downtown Burlington, and GO access, this residence blends modern sophistication, smart-home technology, and resort-style living. (id:60365)
206 - 2339 Sawgrass Drive
Oakville, Ontario
Sun-filled condo with oversized 214 sq.ft terrace. Spacious and bright, this open-concept 2-bedroom, 2-bath condo offers approximately 1,000 sq. ft. of stylish living plus one of the largest covered terraces (214 sq. ft.)ideal for year-round relaxing or entertaining. The modern kitchen features a breakfast bar, upgraded cabinetry, quartz countertops, and a generous pantry. Freshly painted and finished with easy-care laminate flooring.Enjoy the convenience of direct private garage access with an additional driveway parking space. The primary bedroom boasts a 4-piece ensuite and walk-in closet, while the second bedroom includes a handy Murphy bed for flexible use of space.Steps to Walmart, cafés, restaurants, Loblaws, parks, and schools, and just minutes to Highways 403/407/QEW, the GO Train, and public transit. (id:60365)
61 Drew Brown Boulevard
Orangeville, Ontario
Stunning and fully upgraded family home on quiet end of the street, no through traffic! Over 4,000 sqft of finished living space! 4 +1 bedrooms! Each bedroom upstairs has access to ensuite bathroom! Stunning curb appeal with upgraded 48 inch custom front door and matching double garage door! Main floor offers formal office, large open concept floor plan with high end maple hardwood floors, 9ft ceilings, 8 ft doors, custom picture frame wall trim and crown moulding throughout! Beautiful dining room with gas fireplace and sitting area! Upgraded light fixtures! Dream kitchen with eat-in island, quartz countertops, under cabinet lighting, high end stainless steel appliances. Walk out to oasis style back yard with high end composite decking, built-in gas Fischer Paykel barbecue, cozy gazebo and lounge area with string lighting and gas fire place table! Don't forget the luxury arctic-spa hot tub, the perfect backyard to relax and host family and friends. Finished basement only a couple years old with bonus room being used as 5th bedroom, custom wine cellar with Frontenac stonework and custom millwork with built-in lighting. Custom wet bar with stone backsplash, custom built-ins around high end linear gas fireplace! The perfect spot to relax and cozy up for a family movie night! Recreation area with separate Tv area, built ins for kids toy storage! Upstairs has open concept landing with huge primary bedroom, monster walk in closet with built-in organizers, and 5-piece ensuite with soaker tub and large glass enclosed shower! Other upgrades include brand new furnace (2025), commercial air filtration system to provide your family with the cleanest air quality, California shutters, Tesla charger in the garage, gorgeous black epoxy floors in the garage and built-in organizers for tools and owned water softener. (id:60365)
8 Franca Crescent
Toronto, Ontario
Welcome To This Extremely Well Kept/Maintained Corner Lot Detached Home Which Has Been Recently Upgraded! Upgraded Kitchen Cabinetry With Stainless Steel Appliances Featuring Granite Countertops, Marble Floor Throughout Kitchen & Hallway. Pot Lights, Crown Moulding, Upgraded Washrooms & Freshly Painted. This Home Has Great Curb Appeal With Pattern Concrete & Landscaping. Just Minutes Away From Schools, Parks, Restaurants, Public Transit, Shopping & More. (id:60365)
1608 - 975 Warwick Court
Burlington, Ontario
Welcome to Unit 1608 at 975 Warwick Court! This bright and spacious 2-bedroom condo offers 1,106sq. ft. of thoughtfully designed living space, featuring a modern layout and a carpet-free interior for easy maintenance. The updated kitchen includes stainless steel appliances and flows smoothly into the dining and living areas. From the living room, step out onto your private balcony to enjoy panoramic views, perfect for relaxing or entertaining. In addition, the unit features a generously sized in-suite storage room, perfect for storing seasonal items, bikes, or extra pantry space. Enjoy access to a wide range of premium amenities, including an indoor pool, gym, billiards and darts lounges, a party room, and secure bike storage. Additional parking is available for $25 per month. Condo fees are all-inclusive, covering heat, hydro, water, unlimited Bell Internet, and Cogeco cable, offering both convenience and outstanding value. Prime location just steps to parks, trails, shopping, and minutes from Mapleview Mall, Spencer Smith Park, Lake Ontario, and downtown Burlington. It's a commuter-friendly area with easy access to the Burlington GO, QEW, and Hwy 403. This condo offers a combination of value, lifestyle, and convenience, definitely a must-see! (id:60365)

