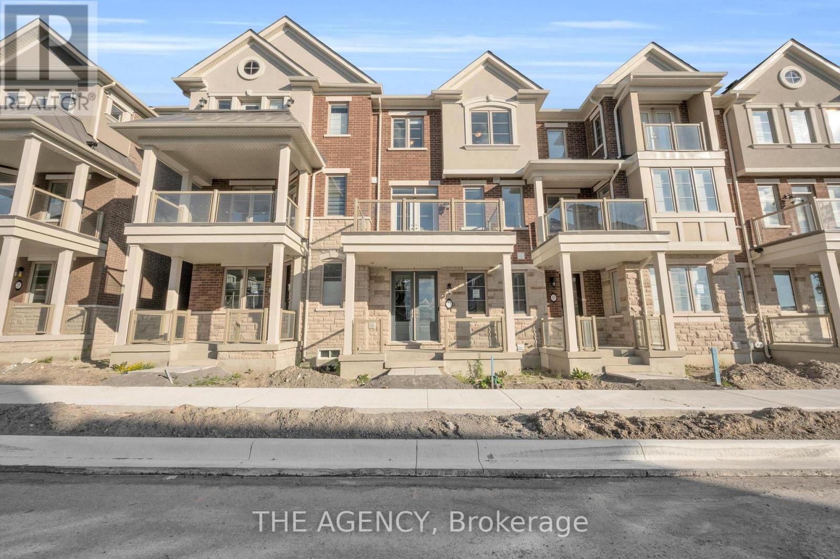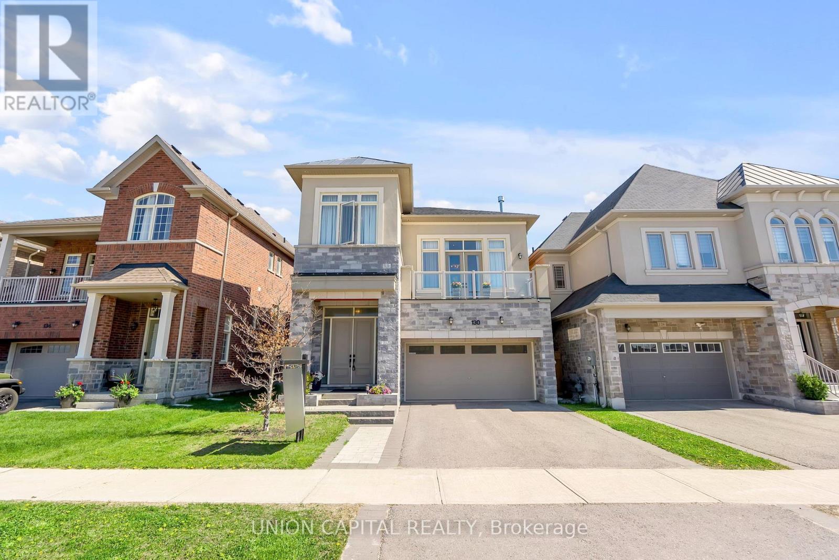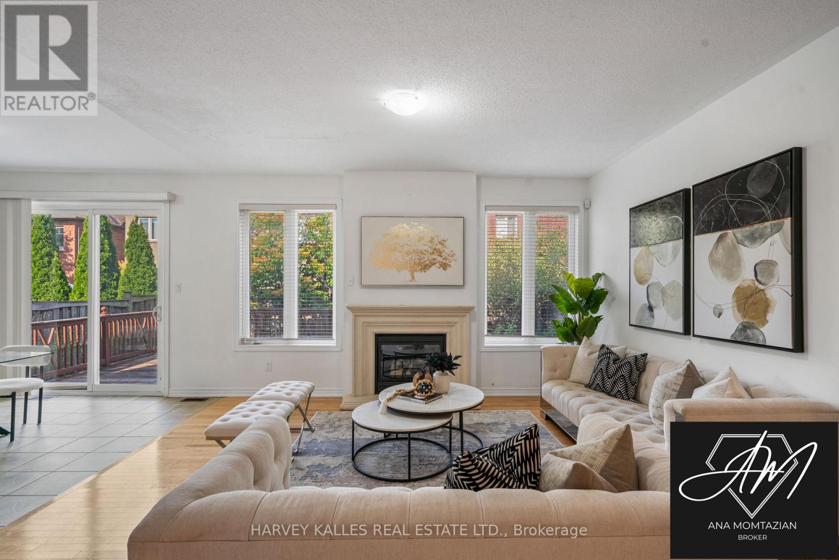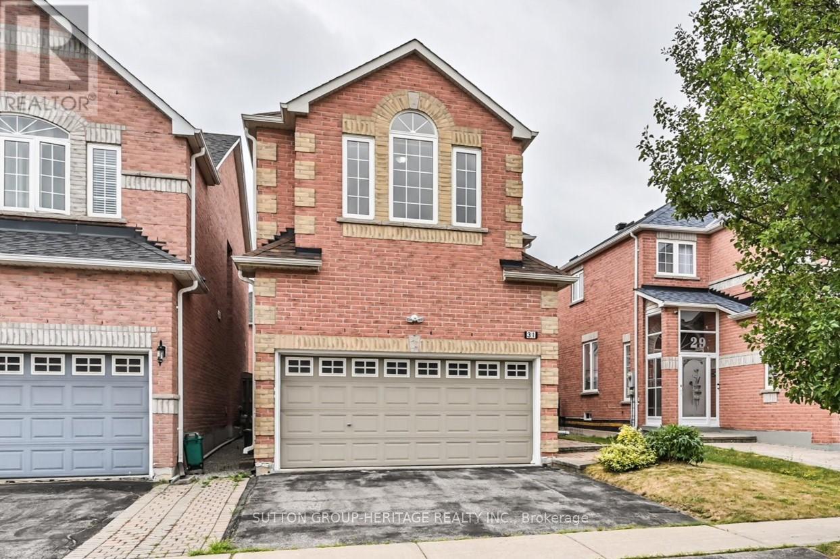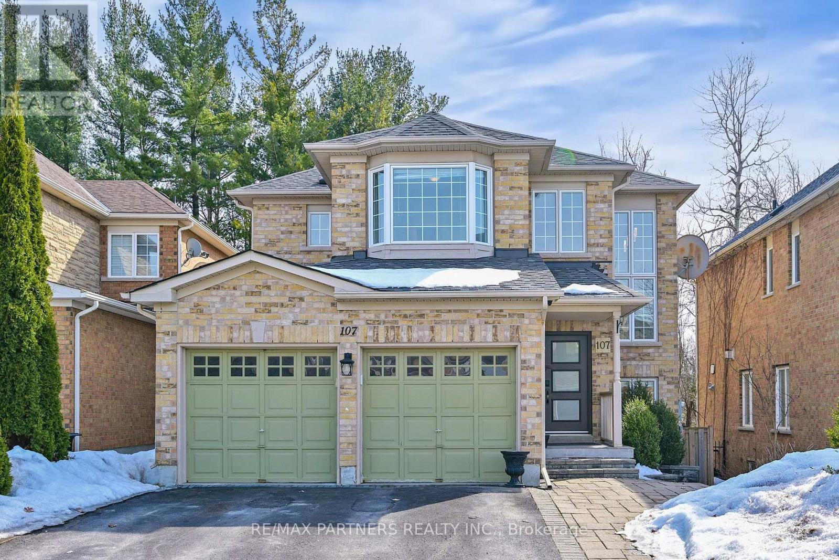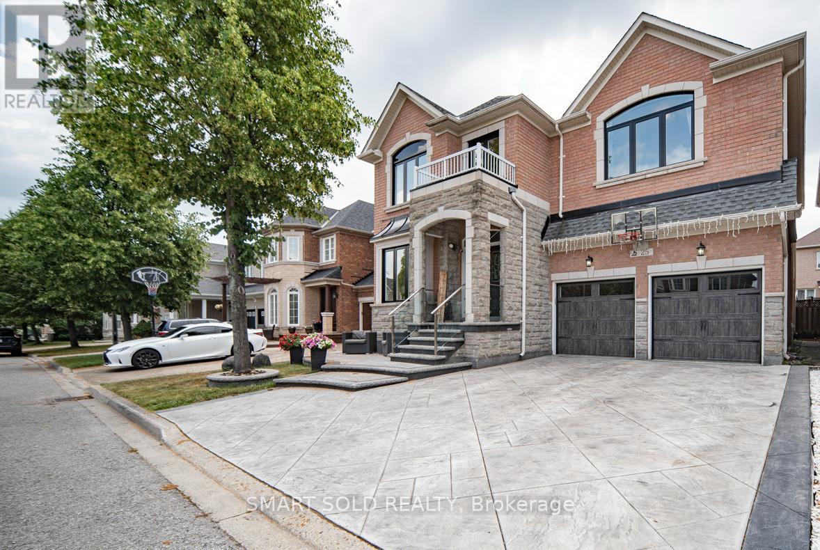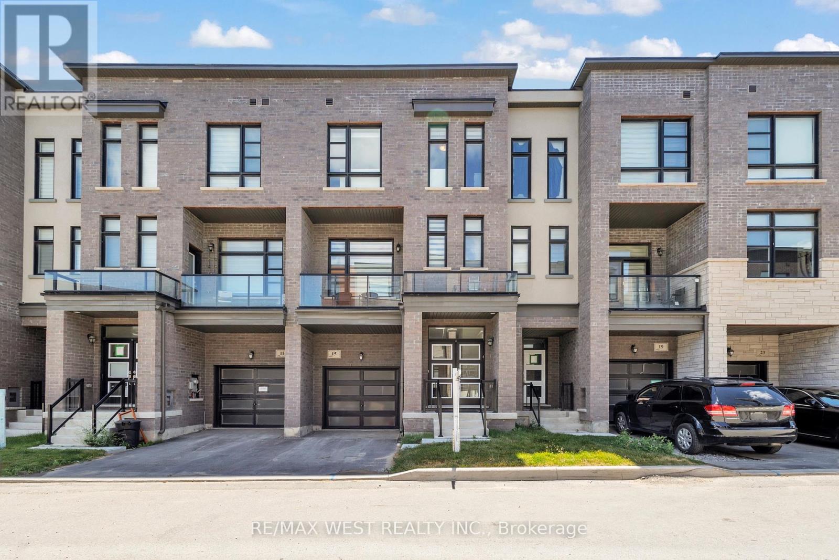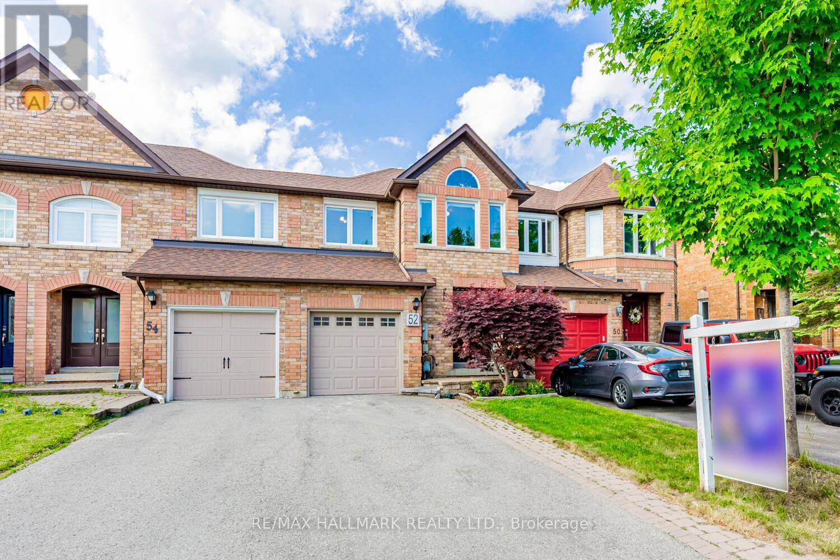33 Bruce Boyd Drive
Markham, Ontario
Welcome to this luxury freehold townhome by Ballantry Homes in the heart of Cornell, offering nearly 2,400 sq ft of upgraded living space, including a rare ground-floor in-law suite and a spectacular private rooftop terrace.This 4-bedroom, 4-bathroom home features 9-ft ceilings, hardwood flooring, and elegant tile work across the ground and second floors. The chef-inspired kitchen is the heart of the home, showcasing custom cabinetry, pot lights, an oversized quartz island, upgraded gas range with air-fry oven, water line to fridge, and a spacious walk-in pantry all opening onto a large balcony with a gas line for BBQs. Upstairs, the primary retreat offers a Juliet balcony, walk-in closet, and a stunning 5-piece ensuite with a soaking tub and glass shower. All bedrooms are bright and spacious, while the third-level laundry adds everyday convenience. The rooftop terrace offers over 400 sq ft of open-air space, perfect for evening relaxation, stargazing, or entertaining. Enjoy a double car garage, private driveway, and proximity to Markham Stouffville Hospital, Cornell Community Centre, the new Cornell Bus Terminal, top-rated schools, and parks. Live in one of Markham's most sought-after family neighborhoods, surrounded by community amenities, transit access, and modern comforts. (id:60365)
72 Cranbrook Crescent
Vaughan, Ontario
Welcome to 72 Cranbrook Cres. Fieldgate's Popular CEZANNE model, Luxury Living in the Heart of Kleinburg! Discover this immaculate all-brick executive home offering 4 bedrooms, 4.5 bathrooms, a glass-door main floor office, and Approx 4,400 sqft. (3136 sqft above grade as per MPAC & Over 1300 Newley Finished Basement) of luxurious finished living space including a newly finished basement. Step into a grand double-door entrance leading to a bright, open-concept layout with hardwood floors throughout main & upper levels. The upgraded oak staircase with modern metal pickets & pot lights add elegance throughout. The chefs kitchen features quartz countertops, porcelain tile flooring, a gas cooktop with Samsung electric oven, & abundant storage, flowing seamlessly into the family room with a custom entertainment unit & cozy gas fireplace perfect for gatherings and relaxation. The main floor office with elegant glass doors is ideal for remote work or study. Upstairs, find 4 spacious bedrooms, including a luxurious primary suite with a spa-like ensuite, featuring an oversized glass-enclosed shower, jacuzzi soaker tub, double quartz vanity, & a generous walk-in closet. Finished Basement offers a full bathroom, kitchenette with a bar & beverage fridge, entertainment room with ceiling speakers, a playroom/flex space, & ample storage perfect for guests or multi-generational living. Enjoy outdoor living with a beautifully landscaped backyard, deck, & gazebo, creating a private retreat for summer evenings. The garage features epoxy flooring & overhead storage. Smart and security features include a 6-camera security system, smart video doorbell, fiber optic wiring to the family room & basement, & an installed alarm system for peace of mind. Located in one of Kleinburg's most prestigious neighbourhoods, this home offers the perfect blend of style, functionality, and luxury for families & professionals seeking a move-in-ready executive property close to schools, parks, & amenities. (id:60365)
130 Walter English Drive
East Gwillimbury, Ontario
*OVER 3,000 SF* of total living space. *RARE* second floor family room. *UPGRADED* top to bottom. Ever dreamed of living in a magazine-featured home? This isn't your average builder-basic. Once showcased in House & Home Magazine, this designer-upgraded stunner in Queensville delivers both wow factor and everyday functionality for growing families. From the moment you walk in, you'll feel the difference wide-open living spaces with hardwood floors, pot lights, and a custom-built kitchen that will make you want to host every holiday. Integrated appliances, a banquette island for family meals, and sight lines to the cozy living room make this the heart of the home. Upstairs? A *RARE* soaring second-floor family room with cathedral ceilings and a walk-out balcony. The primary suite is a total retreat, with a spa-inspired ensuite and smart layout for privacy. Need space to grow? Additional bedrooms make great kids rooms, offices, or guest spaces. And there's more! A fully finished basement with its own bathroom means endless possibilities: playroom, gym, in-law suite, or all three. Extras that make life easier? A dreamy mudroom with a built-in washing station, and thoughtful touches throughout. Located just steps to the brand-new Queensville Elementary School (opening soon) and minutes to the coming Health & Active Living Plaza, pool, library, gym, you name it. Plus, easy access to Highway 404, GO Transit, and all the shopping and dining in Newmarket. (id:60365)
27 Piera Gardens
Markham, Ontario
Located In The Desirable Village GreenSouth Unionville Community Of Markham, This Charming 2-Storey Brick Home Sits On A Quiet, Family-Friendly Street Fronting East. Enjoy The Convenience Of Nearby Parks, Schools, And Shopping In A Well-Established Neighborhood.The Main Floor Features An Open-Concept Living And Dining Area With Broadloom And A Bright Bay Window. A Spacious Family Room With Walk-Out To The Yard Offers Great Space For Relaxing Or Entertaining. The Kitchen Includes A Cozy Breakfast Area, Ceramic Floors, And Ample Natural Light.Upstairs, The Primary Bedroom Boasts A Bay Window, Walk-In Closet, And Private 4-Piece Ensuite. Two Additional Bedrooms Offer Broadloom, Generous Closet Space, And Comfort For Family Or Guests.The Unfinished Basement Provides A Blank Canvas For Future Possibilities. With A Detached Garage, Private Drive, Central Air, And Municipal Services, This Home Is A Solid Choice In A Sought-After Markham Community. (id:60365)
8 Barn Swallow Court
Richmond Hill, Ontario
Rare Offering in Prestigious Jefferson Nearly 4,000 Sq.Ft. of Living Space with High Ceilings, Office + Finished Basement! Tucked away on a peaceful cul-de-sac in the highly desirable and family-friendly Jefferson Community, this exceptional home offers a rare blend of space, sophistication, and functionality. With nearly 4,000 square feet of beautifully designed living space, this is one of the few homes of its size that features a dedicated main floor office ideal for working or studying from home, or easily opened up to expand the living area into a seamless open-concept layout. Soaring high ceilings and abundant natural light welcome you into a thoughtfully laid-out main floor that includes a formal living room, elegant dining room, comfortable family room, and the versatile office. perfect for modern family living and entertaining alike. At the heart of the home lies a gourmet kitchen, featuring custom cabinetry, gleaming granite countertops, and a large walk-in pantry, tailor-made for culinary adventures and cherished family meals. The finished basement adds tremendous flexibility, offering a spacious open-concept recreation area, an additional bedroom with walk-in closet, and a sleek 3-piece bathroom ideal for guests, in-laws, or a growing family. Step outside into your private backyard retreat, featuring an oversized deck that offers low-maintenance, year-round enjoyment and eliminates the hassle of lawn care. Whether you're hosting summer barbecues, enjoying your morning coffee, or relaxing in natures calm, this outdoor space is designed for both joy and serenity. Additional Highlights: Quiet cul-de-sac location, Interlocked driveway, Top-ranked schools, including French Immersion Minutes to scenic trails, lush parks, and Lake Wilcox, Close to Farm Boy, Movati Athletic, Hwy 404, and premier golf courses. This is more than just a home. Its a lifestyle. A rare and remarkable opportunity to own in one of Richmond Hills most sought-after communities. (id:60365)
31 Thornton Street
Markham, Ontario
Great Opportunity for a Young Family to Own this Very Charming 4 Bedroom FULLY Detached Home (NOT Link a Home) located in Highly Sought After Milliken Mills East Neighbourhood. This Meticulous Home has been very Well Maintained by the Original Owner and has been Recently Painted. The Main Floor features a Grand Entrance with Access to the Double Car Garage, 9 Feet Ceiling, Hardwood Flooring throughout (except in Kitchen & Breakfast Area), Bright & Spacious Living & Dining Rooms, Bright Family Room and Walk-out to a Large Backyard from the Breakfast Area. The Second Floor features a Large Primary Bedroom with a large Walk-in Closet and a 4 Piece Primary Ensuite. 3 More Spacious Bedrooms and a 4 Piece Bathroom. A Very Clean Unfinished Basement awaits Your Personal Touch. Walking distance to Wilclay P.S.-5 mins, Driving Distance to Milliken Mills H.S.-6 mins. Also close to Armadale Community Centre, Milliken Park, Shops & Restaurants. (id:60365)
202 - 415 Sea Ray Avenue
Innisfil, Ontario
Stunning 1-Bedroom Harbour Resort Condo with Exceptional Upgrades Welcome to this pristine, one-owner 1-bedroom condo, located on the highly sought-after 2nd floor of Harbour Resort. Meticulously maintained since its construction and never rented, this gem is in flawless condition and ready for you to call home.Key Features: Exclusive Ownership: A rare find in this resort only one owner since the condo was built, ensuring meticulous care and a truly unique opportunity.Upgraded Finishes: This condo boasts custom upgrades, including sleek countertops, an upgraded faucet in the kitchen that adds both function and style, sliding glass doors in the washroom, upgraded flooring with high baseboards, and a stunning custom chandelier that elevates the space.Extra Storage: The bedroom features upgraded closets, while custom built-in storage cabinets near the entrance door offer additional functionality and organization. Breathtaking Views: Enjoy unobstructed, panoramic views with no neighboring buildings or blockages ensuring ultimate privacy, peace, and tranquility. Sunlight & Brightness: Sunlight pours into the condo all day, creating a bright, warm, and inviting atmosphere throughout the day.Custom Walls: Professionally painted walls adding a touch of personality and style to each room.Spacious Balcony: An extra-long balcony provides ample space for relaxation, offering the perfect setting to unwind while enjoying the serene surroundings and fresh air. Decorative Furniture: Tasteful, decorative furniture is available for purchase upon agreement, making it easy to move right in and enjoy the space immediately.Custom Blinds: The living room is enhanced with custom blinds, offering both privacy and style.This condo is a true gem, combining luxury, comfort, and exclusivity. Don't miss the chance to own a piece ofHarbour Resort real estate that blends style, privacy, and exceptional upgrades. (id:60365)
107 Worthington Avenue
Richmond Hill, Ontario
Exquisite 4-bedroom detached home in the highly sought-after Oak Ridges Lake Wilcox community. Enjoy breathtaking ravine views and a clear, serene outlook. The main floor features 9-foot ceilings, while the entire home boasts newly renovated kitchen and bathrooms. With engineered hardwood floors throughout, this home exudes elegance and style. The walk-out basement includes two additional bedrooms. Ideally located just minutes from the lake, schools, parks, public transit, and the Oak Ridges Community Centre. (id:60365)
25 Barnstone Drive
Markham, Ontario
A family from afar chose to settle in Markham and lived at 25 Barnstone Drive for 20 years - Wismer, witnessing the growth of the community and the development of its schools. As the original owners, they've cherished their 6+2 bedroom dream home over 4200 SQFT living spaces (M/2nd 3194 SQFT as per MPAC and Finished Basement approx. 1200 SQFT as per owner), expertly built by Fieldgate Homes (Model: Wedgewood). With a north-south orientation, this home enjoys abundant natural light throughout the day, creating a bright and welcoming atmosphere. Features a custom-designed concrete driveway (2023) complemented by a cozy sitting area perfect for relaxing outdoors. Enjoy a large, family-friendly wooden deck complete with a BBQ area. New Windows (May 2025) - Excluded Master Bedrm (2017), enhancing energy efficiency. This home features a brand-new professionally installed roof ( 2020), offering both peace of mind and long-term durability for the next homeowner. Welcoming double-height foyer with open-to-below design, creating a bright and spacious first impression. Versatile library room offers the flexibility to be used as an extra bedroom, home office, or study. Open-concept living and dining space offers versatile layout options. Bright and modern open-concept kitchen boasts a spacious, designed family-sized center island + Quartz Countertop (2025) perfect for meal prep and gatherings and Elegant Marble tile flooring with custom-designed graphic patterns that add a unique and stylish touch. The finished basement w/One bedroom + Baths (New Laminated Floor 2024) offers a warm, romantic atmosphere, ideal for movie nights or music sessions. During school hours, parents can rest assured knowing their children can safely walk to Fred Varley P.S. along the sidewalk, passing Frank H Johnson Park along the way all within a short 6-minute walk. This property is ideally located just a short 3-minute drive from Bur Oak Secondary School, one of the top-rated public high schools. (id:60365)
15 Quilico Road N
Vaughan, Ontario
A modern, three-story townhouse in Vaughan, built in 2024, offers approximately 1,900 sqft of bright, open living space featuring 4 bedrooms plus 1 bedroom in the finished basement, and 2.5 bathrooms. A welcoming front patio, and two balconies, one off the family area and another in the primary suite. The main and third floors boast 10ft ceilings, with an even taller 11ft ceiling on the second floor, creating an expansive, airy atmosphere. The open-concept layout includes a powder room on the main floor and a versatile bedroom, perfect for guests or a home office. Situated in Elder Mills/Kleinburg, the home offers seamless access to highways (407, 427), excellent schools, parks, transit, and major shopping hubs, combining stylish modern finishes with family-friendly suburban convenience. (id:60365)
83 Stemmle Drive
Aurora, Ontario
Magnificently Renovated 4-Bedroom Family Home in High-Demand Aurora Neighbourhood! Tucked away on a quiet cul-de-sac and backing onto a lush, tree-lined yard this beautifully updated home offers the perfect blend of style, comfort, and function. The main floor features engineered hardwood throughout, crown moulding, pot lights, custom coat and shoe closets, a convenient laundry room, and direct access from the garage. The show-stopping modern kitchen boasts stainless steel appliances, quartz countertops, and a walkout to a spacious deck with a pergola ideal for entertaining. Downstairs, the fully finished lower level includes a large rec room with a sliding barn door, a 3-piece bathroom, a wet bar, ample storage, and an exercise room that could easily be converted into a 5th bedroom. Located in a sought-after neighbourhood with top schools, scenic parks and trails, and close proximity to shopping, restaurants, and public transit this home truly has it all! (id:60365)
52 Mistleflower Court
Richmond Hill, Ontario
Location, Location, Location! Welcome to this beautifully maintained Freehold 2-storey townhouse with over 2050 sf of living space, tucked away on a quiet on a low-traffic cul-de-sac in the highly desirable community of Oak Ridges. This bright and spacious home features 3 generously sized bedrooms, including an impressively large primary suite with a walk-in closet and a4-piece ensuite. The third bedroom is thoughtfully customized with a built-in desk and sitting area, perfect for a home office. The home is carpet-free, offering hardwood floors and ceramic tiles throughout, with custom rod iron railings to the 2nd floor. The kitchen boasts granite counters, a glass tile backsplash, and ample space for a kitchen table beside the sliding doors that lead toa decks and a fully fenced backyard. The lot is 110 ft deep. The combined living and dining area includes a cozy gas fireplace, ideal for entertaining or relaxing evenings. The finished basement adds valuable living space with custom built-in cabinetry, an electric fireplace, and exceptional storage options, storage room before your separate cold room, a custom-built organizer closet beside the stairs and under the stairs. A separate laundry room, with more cabinetry and counter with a laundry tub. Step through the elegant new double doors into a welcoming spacious foyer, there is direct garage access to the landscaped backyard, making maintenance easy and accessible. This freehold property has no POTL fees and is ideally located just minutes to public transit, parks and trails, schools, shopping, dining, and medical services. Don't miss this opportunity, book your showing today! Offers anytime. (id:60365)

