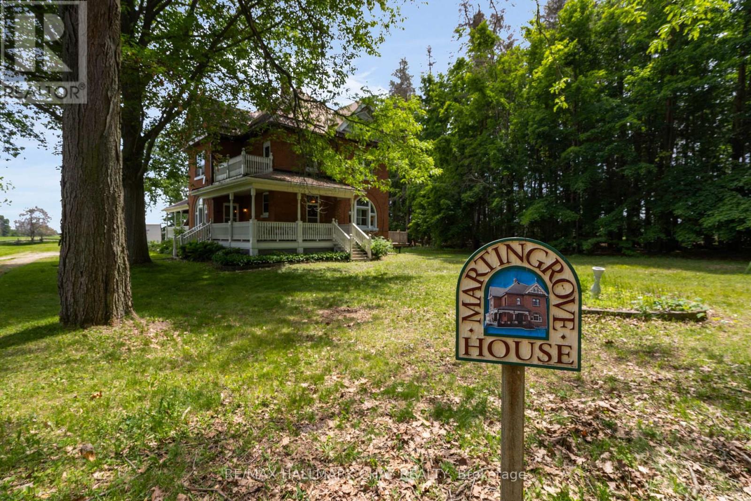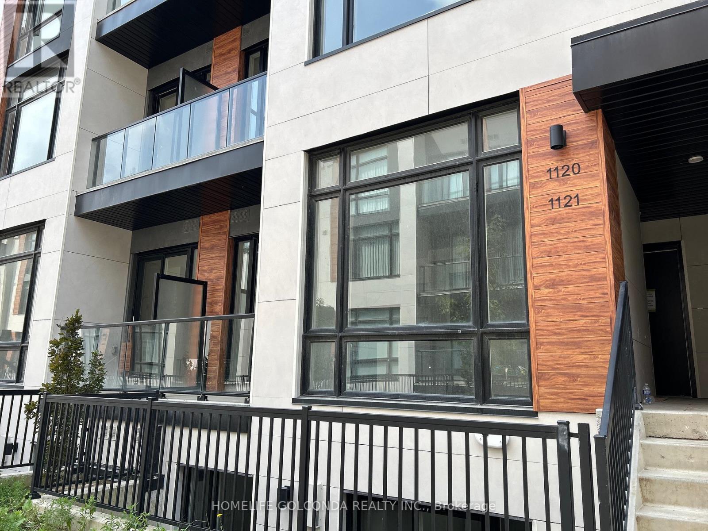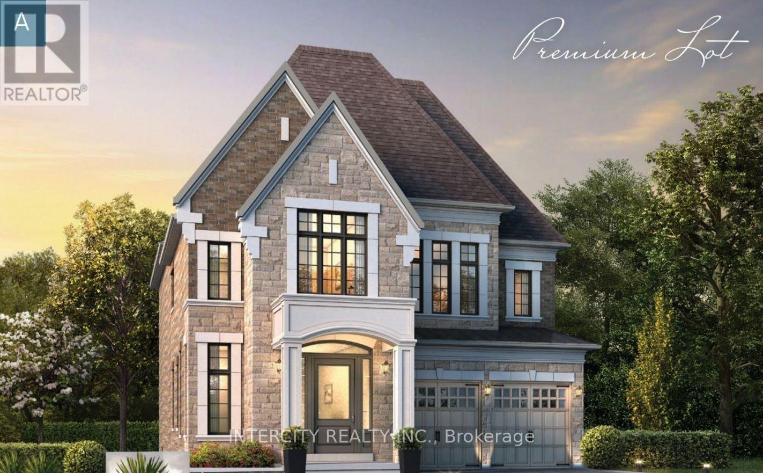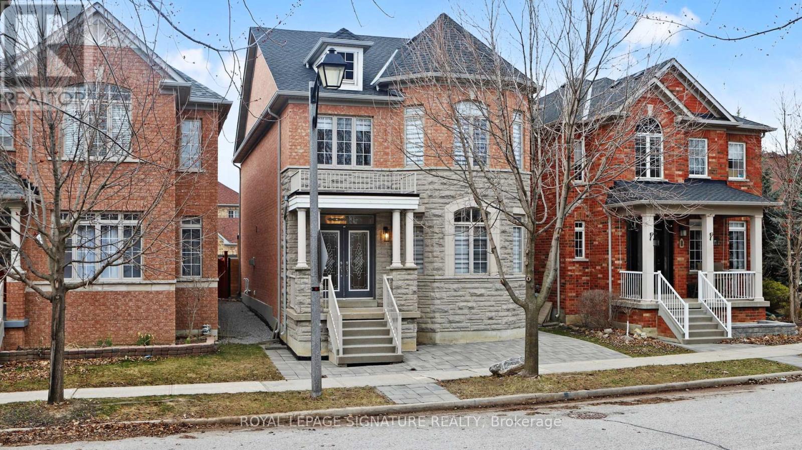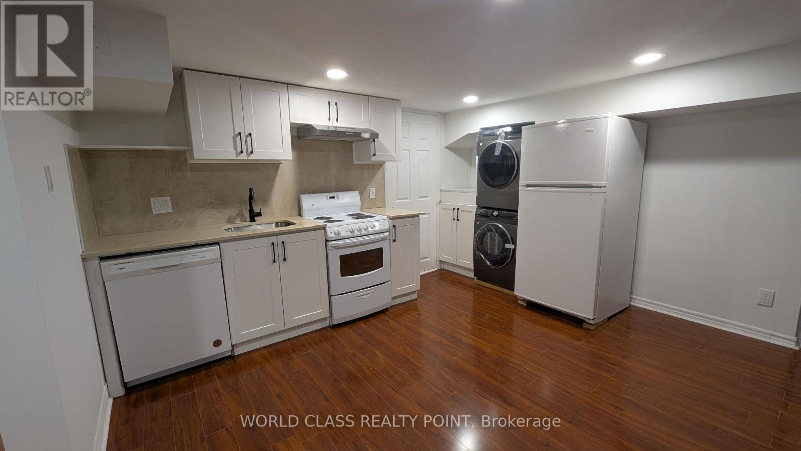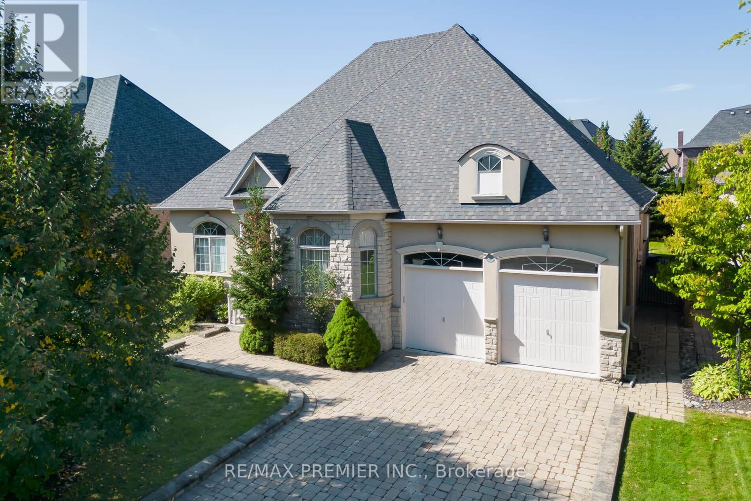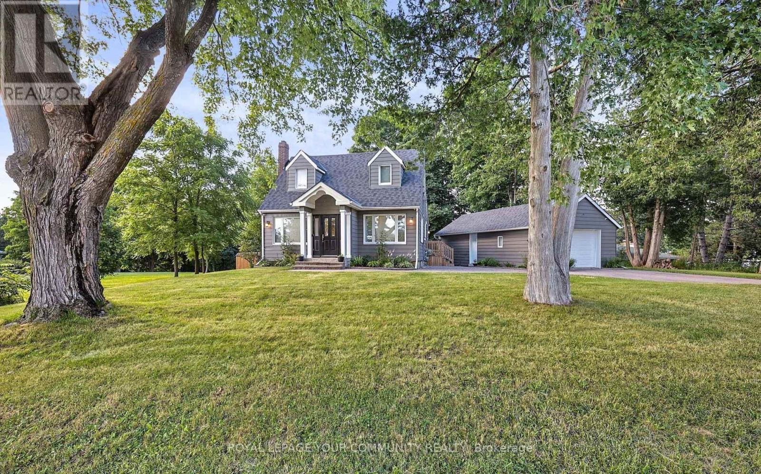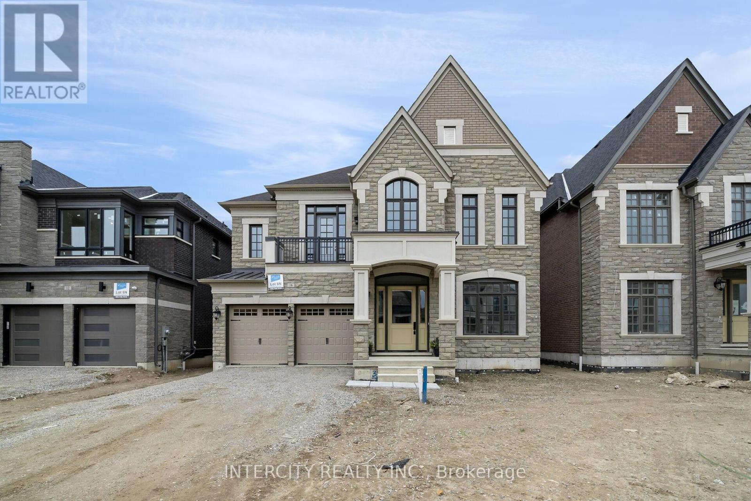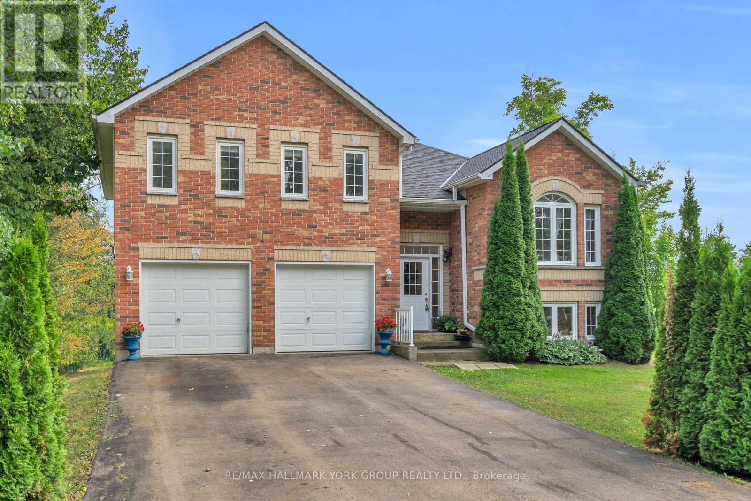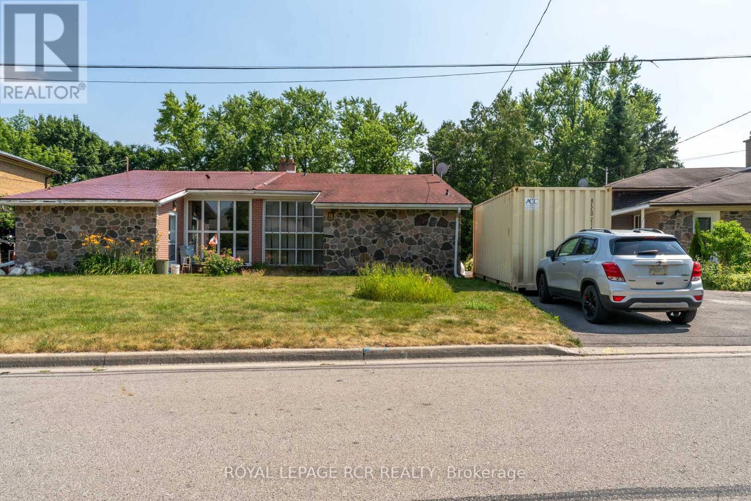1407 Flos 8 Road W
Springwater, Ontario
Welcome to Martingrove! One of springwaters designated Heritage homes. The handcrafted details are stunning, this home will call you... Built in 1906 on a private 2.57 acre property surrounded by mature trees and backing and siding onto a farm field. Sound of birds and tanquility. Original Wavy stained glass windows and stained glass transom windows with Fleur-de-lis above doorways. Hardwood flooring on main and upper. Solid field stone wood fireplace surround. Two bathrooms 3 piece on main and very large spa size bathroom on upper. Updated electrical, metal roof. The hand crafted railing and balusters are breath taking.Back staircase from kitchen with a gorgeous amber glass fixture and fleur de lis transom window. Wrap around porch for serene outdoor seating. Hot Tub off the back deck. Solar panel contract that draws income. This home is charming and grand. (id:60365)
1121 - 12 David Eyer Road
Richmond Hill, Ontario
One -Yr-Old Stacked Townhouse, 2 Bedrooms & 3-Baths With 1 Underground Parking + 1 Locker. Floor To Ceiling (10ft) Windows On Main Floor. Modern Kitchen With Centre- sland, Built-in Appliances & Quartz Countertops. Located In Bayview & Elgin Mill Area, Minutes Away from Schools, Restaurants, Shops, Hwy 404 & Public Transits. Tenants Pay $159.00 +HST /Month Hot Water Tank & HVAC Rental. (id:60365)
Lot75n - 201 Charles Baker Drive
King, Ontario
Brand new Stirling Model elevation A approx. 3518 square feet built by Zancor Homes, nestled in the prestigious Kings Calling Country Estate neighbourhood in King City. This stunning two storey model features separate dining and living spaces. It boasts an open concept kitchen with breakfast area leading into the great room. Servery and large sunken mudroom. Upper has 4 spacious bedrooms with three baths, walk-in closets and the laundry room. Features include: 5" prefinished engineered flooring, quality 24" x 24" porcelain tile floors as per plans, 7 - 1/4" baseboards, stained Maple kitchen cabinetry with extended uppers and crown moulding, stone countertops in kitchen and baths, upgraded Moen faucets, 20 interior pot lights and heated floors included for the Primary ensuite. Main floor ceilings are 10ft, 9ft on the 2nd floor and basement. Close to schools. ** EXTRAS ** Interior 2nd Floor Doors Upgraded to 8' * Servery Upgraded to include sink & faucet * Tasteful Loggia with flat roof finished to match exterior of the home * Coffered ceiling in living room * Waffle ceiling in great room ** ** Currently Under Construction** (id:60365)
10 Chestnut Court
Aurora, Ontario
Discover Sophisticated Living in One of Aurora's Premier Communities. Step into Brand New, Modern Style Townhome located in one of Aurora's most coveted neighborhoods. Offering 2,215 Square Feet across three thoughtfully designed levels, this 3-bedroom, 4-bathroom residence delivers the perfect blend of style, space and practicality - ideal for families, professionals, or anyone seeking refined living. No Carpet, Access from the Garage to Unit. The moment you enter, you'll be welcomed by the sense of openness created by 10-foot smooth ceilings on the main floor, and 9-foot ceilings on the upper level. The Sun-Filled, open-concept layout highlights a modern kitchen outfitted with PREMIUM BRAND NEW Stainless Steele Appliances and offers a sleek, functional layout-perfect for everyday living and entertaining. The Primary suite serves as a private retreat, complete with spa-inspired ensuite, featuring a frameless glass shower and a freestanding soaking tub. A rare bonus is the 627 sq ft rooftop terrace, offering endless possibilities - whether it's hosting gatherings enjoying your morning coffee, or simply relaxing under the open sky. Ideally located just 2 minutes from Highway 404, this home is surrounded by parks, scenic trails, and green spaces. Enjoy close proximity to two Major shopping Plazas, Aurora Go Station, Magna Golf Club, Stronach Aurora Recreation Complex, COSTCO, T&T Supermarket, Walmart and Library, Church, and even York Regional Police Headquarters. (id:60365)
10 Foxton Road
Markham, Ontario
Welcome to 10 Foxton Road in the Heart of Grand Cornell| Your search stops here - this home has been exquisitely renovated from top to bottom with no expense spared| This home features a functional layout with generously sized principal rooms and over 3000 square feet of luxurious living space, stunning Kitchen with ample drawers, quartz counters, stainless steel appliances, Hardwood flooring throughout, Pot lights, main floor laundry, gorgeous oak staircase, seamlessly integrated flooring, lovely window coverings, upgraded light fixtures and much more| The lower level is perfect for an in-law suite or nanny quarters with a stunning kitchen, built-in bar, renovated 3 piece bath, 2 bedrooms, large rec room/gym, ample storage and laundry hook up| Take the lovely oak staircase to the upper level that features 4 bedrooms, gleaming hardwood floors, built in closet organizers, completely renovated bathrooms, king-sized primary bedroom w/ walk-in closet, 5 piece ensuite w/ freestanding tub and enclosed shower, and large windows for ample natural light| The exterior of the property was not forgotten as it features an interlocked patio with gorgeous pergola, modern horizontal wooden fencing with steel posts, and a detached 2 car garage fit for any car enthusiast - fully insulated to keep you warm in the coldest days, epoxy flooring, pot lights and mounted TV| This home truly has it all| (id:60365)
230 Alsace Road
Richmond Hill, Ontario
Bright and comfortable 1-bedroom, 1-bath basement apartment featuring large windows that fill the space with natural light. The unit offers open living areas with durable laminate flooring throughout, giving it a modern, easy-to-maintain finish.Perfect for a single professional or couple looking for a quiet, private space to call home. (id:60365)
28 Timberwood Drive
Vaughan, Ontario
This approximately 3409 sq. ft. as per MPAC, large Bungalow with 3450 sq. ft. unfinished huge basement for your own design, is situated on a large pool-size lot 68.19 x 146.82 lot. In a high-demand location of Kleinburg within walking distance to the Historic Kleinburg Village, McMichael Gallery, numerous Restaurants, Shops, Parks, walking and Bike Trails. Interior pride of ownership with original owners, cathedral ceilings in the entrance, 9-foot smooth ceilings, and hardwood floors throughout. Open concept layout with large rooms for family gatherings, 4 bathrooms. Within walking distance to a large park, minutes to Church, Highways 27, 400, 407, & 15 minutes to the Airport. Marble & Granite throughout, quiet and nice neighbourhood. A rare opportunity. Shows 10++ Immaculate. Priced for the market. (id:60365)
5992 19th Avenue
Markham, Ontario
Charming 112-storey home on a large, tree-lined lot offering privacy and tranquility. The main floor features a bright living area with hardwood floors, a spacious dining room, and an updated kitchen. A main-level primary bedroom with an adjacent bath adds comfort and convenience.Upstairs, youll find two additional bedrooms, perfect for family, guests, or a home office. The finished basement provides extra living or recreational space.Enjoy the expansive yard surrounded by mature trees ideal for outdoor activities, or simply relaxing in nature. A rare opportunity to lease a private and peaceful home just minutes from city amenities.Tenant responsible for snow shovel and grass cutting**Tenant responsible for 75% of hydro and 100% of heat* (id:60365)
16 Heart Lake Circle
King, Ontario
Welcome to Kings Calling by Fernbrook Homes & Zancor Homes. Introducing The Edinburgh Elevation A with Loggia, a stunning inventory model home nestled on a premium lot in prestigious King City. Offering 4 bedrooms, 4.5 bathrooms, and 4,563 sq. ft. of elegantly designed living space, this move-in-ready, fully staged home is where luxury meets convenience. Step into the grand foyer featuring 24 x 24 polished porcelain tiles, leading into the main floor with hardwood flooring, and soaring 10' ceilings. Entertain in the spacious dining room with coffered ceilings and waffle ceilings in the family room featuring a wet bar. The gourmet kitchen is equipped with quartz countertops, upgraded cabinetry, not only a 36 inch Gas cooktop but also built-in double wall ovens perfect for entertaining and family living. Upstairs, each bedroom includes an ensuite, all finished with quartz counters, porcelain tile, and upgraded vanities. The primary suite boasts a tray ceiling, two walk-in closets, and a spa-like ensuite with a freestanding tub, glass shower, and double-sink quartz vanity. Highlighted upgrades include: Smooth ceilings throughout, Built in double wall ovens with drawer below, 36 inch gas cooktop with pot drawers below, and Microwave drawer, Family Room Wet Bar. This beautifully curated home includes selections from Zancor's premium finishes, ensuring lasting style and sophistication. Located in a prestigious community near top schools, parks, and transit. The Edinburgh model offers immediate occupancy and unmatched quality. Visit us at Kings Calling and step into your next chapter of luxury living. (id:60365)
36 Ball Avenue E
Brock, Ontario
Welcome To 36 Ball Avenue East A Beautifully Renovated Home With In-Law Suite! This Bright And Spacious 3+1 Bedroom, 3-Bathroom Home Has Been Thoughtfully Updated Throughout. The Open-Concept Main Floor Features A Brand-New Kitchen With Modern Appliances And A Walkout To A Raised Deck Overlooking The Backyard Perfect For Morning Coffee Or Summer Bbqs. The Primary Suite Offers A Peaceful Retreat With A Walk-In Closet And A 4-Piece Ensuite. Downstairs, The Fully Finished Basement Provides Incredible Flexibility With A Second Kitchen With Impressive Ceiling Height, Newly Added Laundry Room, Family Room, 3-Piece Bathroom, Ideal For In-Laws, Guests, Or Multi-Generational Living. Set On A Generous Lot, This Home Offers Plenty Of Space To Relax Or Entertain. Enjoy Nearby Community Water Access With A Dock For Fishing And Swimming, Or Take A Stroll To Lock 38-Talbot On The Trent-Severn Waterway. Golf Lovers Will Appreciate Being Minutes From Western Trent Golf Club, And Fair Havens Camp & Conference Is Just A Short Walk Away. A Perfect Blend Of Comfort, Location, And Lifestyle. Dont Miss This One! (id:60365)
329 Dennie Avenue
Newmarket, Ontario
Live The Good Life On Dennie Ave In The Highly Sought After Central Neighbourhood Of Newmarket. Conveniently Situated On A Family Friendly Quiet Street With Convenient Access To All That Newmarket Has To Offer. Only A Short Walk To The Vibrant, Historic Downtown Newmarket Heritage Conservation District, Fairy Lake Park and Riverwalk Commons Entertainment Area, With Many Boutiques, Restaurants, Cafes, Entertainment, And Cultural Activities. This Exceptionally Located 4 Bedroom Backsplit Has Been Owned By The Same Family Since 1978, And Has Been Lovingly Maintained and Updated. Freshly Painted, Making It Move In Ready, Or Renovate To Your Own Tastes. Large Open Principal Rooms, Good Sized Bedrooms and a Lower Level Family Room With a Sliding Door Walk Out To The Very Secluded Backyard Garden Filled With Perennial Flowers. Entertain Friends In This Private Oasis On The Interlocking Patio. This Home Has The Space For A Family To Grow Into Or Will Make A Great Investment! Located Directly Across The Street From Rogers Public School, And Close To Other Highly Rated Schools In The Area. Public Transit Is Close By As Is The Newmarket GO Station. This Spacious Home Is Ready For A New Chapter. Make It Yours Today! (id:60365)
9 Dunham Crescent
Aurora, Ontario
Opportunity knocks! Welcome to this 3 bedroom, 3 level backsplit nestled in quiet, family oriented neighbourhood on a peaceful crescent with mature trees. No neighbours behind! Set on a rare deep lot that backs onto York Region Park with gate access. This home offers a unique blend of privacy, green space, and potential. Ideal for first-time buyers, downsizers, investors, or anyone looking to personalize a home to their taste. This semi-detached property offers a great layout and versatility. Large living/dining room with high ceilings and lots of natural light, accented with wood wainscotting. Generous bedrooms with ample closet space. 2nd bedroom balcony offers a fantastic veiw. Lower level family room with oversized windows and separate entrance. Located close to schools, transit, shopping, and community amenities. This is your chance to own a home in a desirable location. Unlock the potential and make this property your own. (id:60365)

