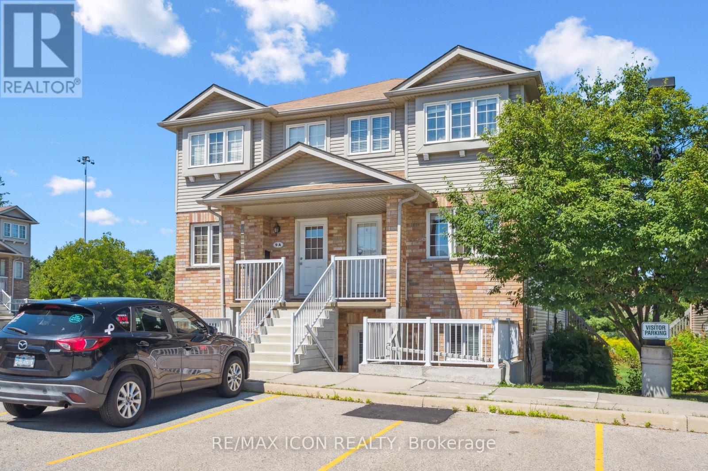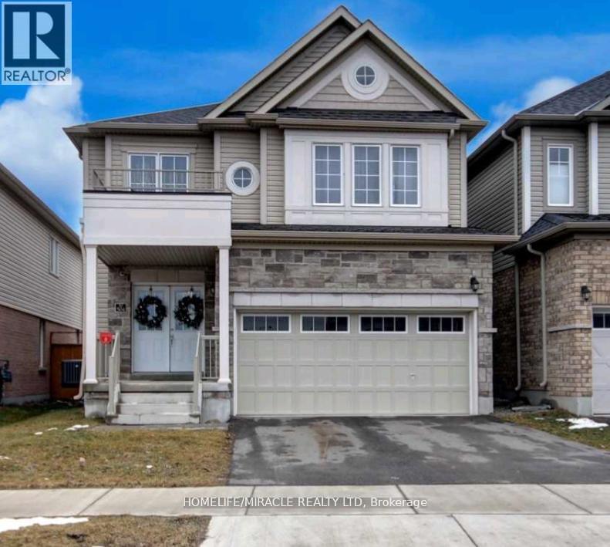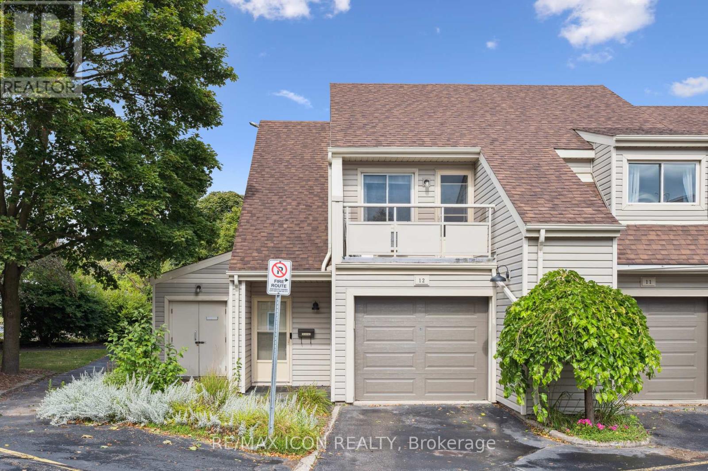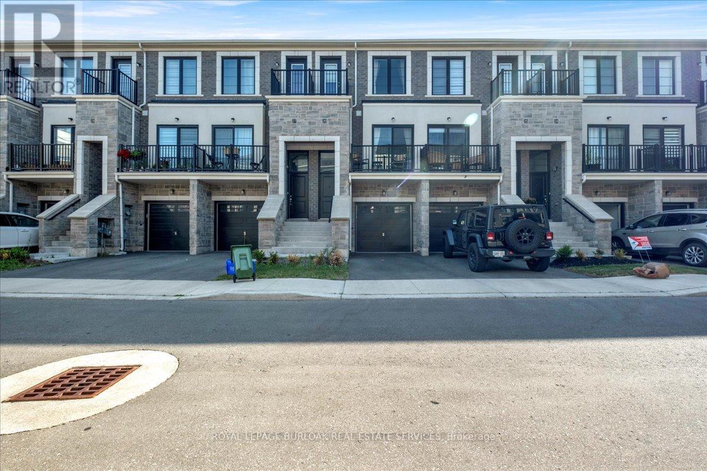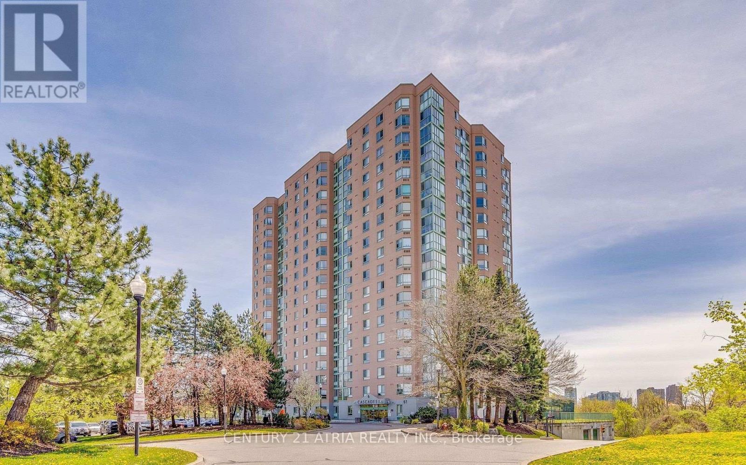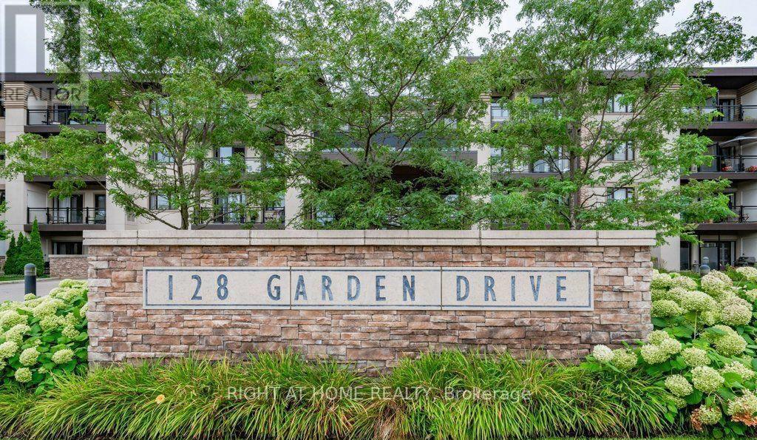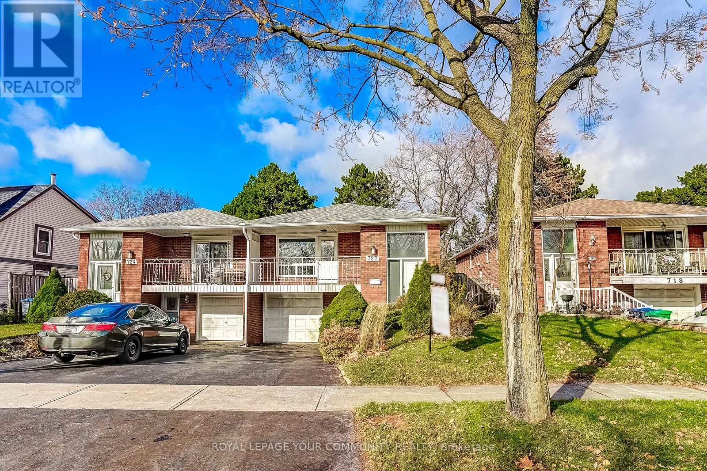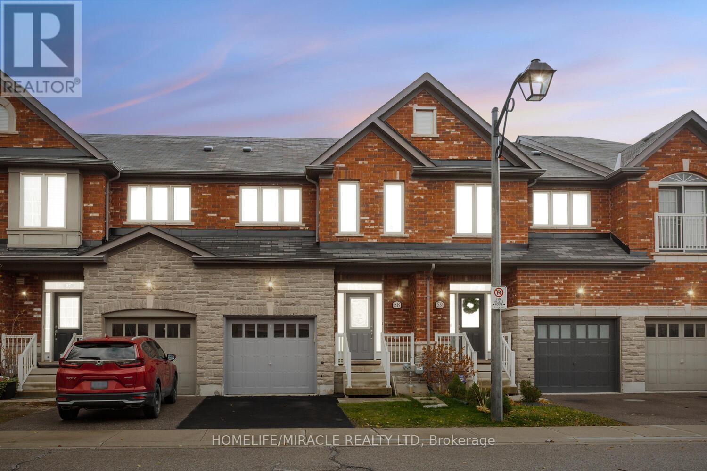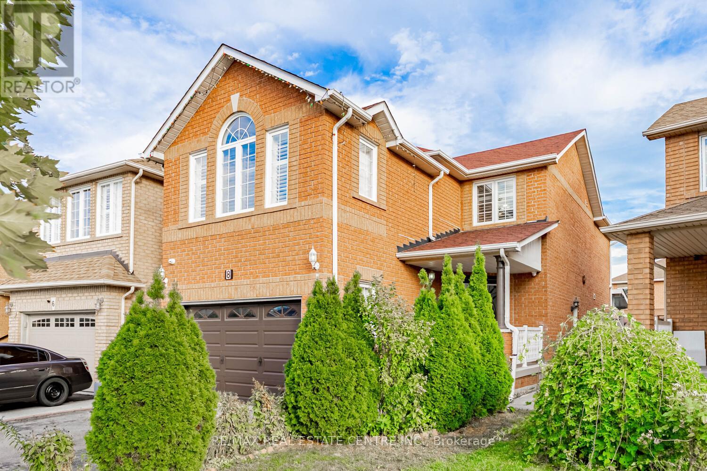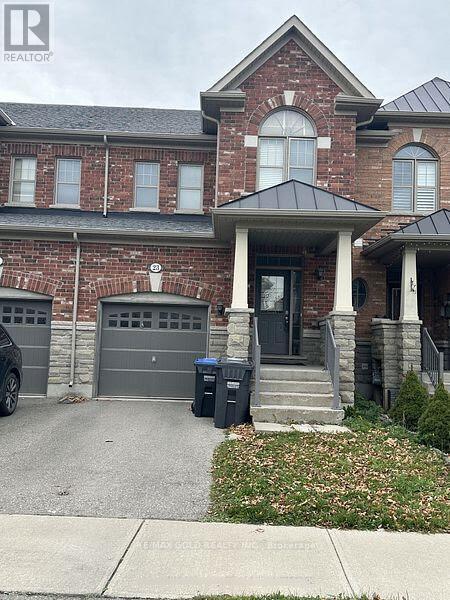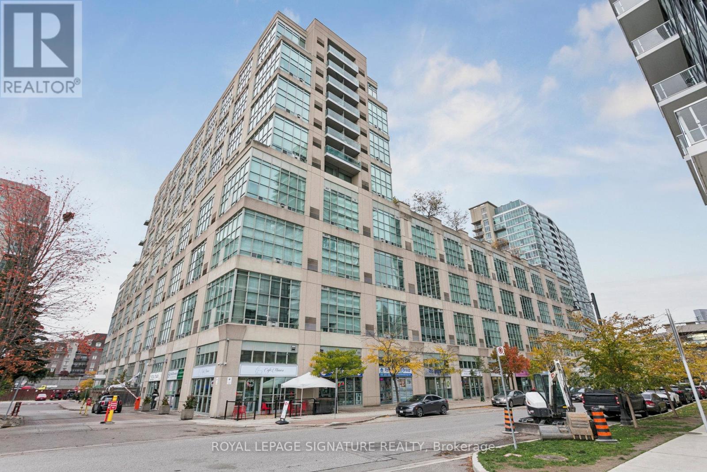9d - 50 Howe Drive
Kitchener, Ontario
Welcome to 50 Howe Drive, Unit 9D, a charming and low-maintenance home in Kitchener's sought-after Laurentian Hills neighbourhood. This 1-bedroom, 1-bathroom property offers a smart, single-level layout perfect for first-time buyers, downsizers, or investors. Recent updates include all-new flooring throughout, a new water softener, and an upgraded air conditioning system, ensuring comfort and peace of mind for years to come. Enjoy the convenience of in-suite laundry, a private patio, 1 dedicated parking space, and plenty of visitor parking within the complex. A low monthly maintenance fee covers exterior upkeep, roof, and common areas.Ideally located close to schools, parks, shopping, public transit, and major highways, this home blends comfort with convenience in one of Kitchener's most accessible communities. Move-in ready and easy to own - this is one you won't want to miss! (id:60365)
Main - 504 Linden Drive
Cambridge, Ontario
A beautifully maintained detached home with 3 Bedroom and a Loft area upstairs. This stunning property instantly impresses with its amazing location with 180 Degree view, ample parking for 3 vehicles (2 car garage and 1 car driveway. Step inside to a welcoming foyer with soaring high ceilings of 9 Feet. The home is fully carpet-free, featuring Engineered hardwood flooring and 9-ft ceilings. Just a few steps down, a 2pc powder room adds convenience for guests. The bright and airy living room is highlighted by a gas fireplace that adds charm and cozy ambiance. The fully upgraded kitchen boasts stainless steel appliances, a gas stove, chic backsplash and a large center island. Adjacent to the kitchen, a sun-filled breakfast area flows seamlessly into a designated dining space, perfect for family meals and gatherings. Upstairs, a separate family room provides additional living space for movie nights or quiet moments. The home offers 3 spacious bedrooms and 2 full bathrooms. The primary suite is a true retreat, complete with a walk-in closet and luxurious ensuite bathroom. Step outside to a fully fenced and concrete, expansive backyard perfect for summer fun. This property is ideally located just 2 minutes from Highway 401, with quick access to Conestoga College, top-rated schools, parks, public transit, shopping, Costco, Walmart and all amenities, making commuting and daily life convenient and effortless. (id:60365)
12 - 337 Kingswood Drive
Kitchener, Ontario
Welcome to 337 Kingswood Drive Unit 12 - a rare end-unit condo bungalow offering ground-level, one-storey living in a well-managed complex with low fees. This 2-bedroom, 1.5-bath home features a bright, open-concept layout, private patio, and the bonus of an attached garage plus second parking space. As an end unit, you'll enjoy added privacy in a quiet setting. Located close to parks, schools, shopping, and transit, it's the perfect blend of comfort and convenience. With 6 months of condo fees prepaid by the seller, this move-in-ready home is a smart choice - book your private showing today! (id:60365)
26 - 383 Dundas Street E
Hamilton, Ontario
IMMEDIATE POSSESSION. Built in 2021 and in excellent condition. There are TWO BEDROOMS on the Upper Level both having their own private Ensuite Bathroom. The Main Level Bonus Room is currently being used as a 3RD BEDROOM, but it can also be used as a Home Office, Den or Games Room. The Primary Bedroom also has a private balcony and two large his/hers closets. In total, there are 3.5 Bathrooms; a 2-Piece Powder Room in close proximity to the Kitchen and Living Room, and another 3-Piece Bathroom off of the Main floor Bonus Room which has a pocket door along with sliding doors leading to fenced rear yard. As already mentioned, this Bonus Room is currently being used as a 3rd Bedroom. The Kitchen is very functional and has a large double door pantry, Stainless Steel appliances including over the range Microwave, built-in Dishwasher, quartz counter top/backsplash, and there is a separate Breakfast nook which features sliding doors leading to the Home's second balcony. The lowest level is finished and is currently being used as a Home Office, however, it is also perfect as an additional Family Room/Games Room/Teenage Retreat. Tenants are responsible to pay heat, hydro, water, tankless water heater/AC rentals ($81.33 plus HST per month). (id:60365)
201 - 61 Markbrook Lane
Toronto, Ontario
Welcome to The Cascades at 61 Markbrook Lane! This spacious 2BR, 2-bathroom corner suite offers over 1,000 sq ft of bright, functional living space. Recently updated with stylish laminate flooring, marble-look tiles, and modern stainless steel appliances, the home blends comfort with convenience. The versatile den overlooking the garden is perfect for a home office or extra bedroom. Enjoy a large open-concept living and dining area, two full washrooms, and ensuite laundry for everyday ease. Underground Parking and included. Located at Kipling & Steeles, you're steps to TTC, Humber College, schools, plazas, and parks; with quick access to Hwy 401/427/409/407 and the upcoming Finch LRT. A perfect fit for families or professionals seeking a vibrant community in Etobicoke. (id:60365)
618 - 293 The Kingsway
Toronto, Ontario
Welcome to 293 The Kingsway, Unit 618 - a sophisticated, newly built residence in one of Etobicoke's most distinguished boutique condominium communities. Thoughtfully designed to blend luxury, comfort, and convenience, this stunning suite offers a serene retreat in a highly desirable neighbourhood. Step into a bright and spacious open-concept layout featuring soaring ceilings, expansive windows, and premium contemporary finishes that elevate every moment of daily living. The modern kitchen boasts sleek cabinetry, quartz surfaces, and top-tier built-in appliances, seamlessly integrating with the living and dining areas-creating an elegant space ideal for relaxing, hosting, or working from home. The spa-style bathroom includes a walk-in glass shower and elevated fixtures, adding to the refined atmosphere. Concrete construction throughout the building ensures excellent sound insulation and privacy, delivering a rare sense of peace in urban condo living. Outside your door, everything you love is close by. Minutes away is the charming Humbertown Plaza, home to boutique shops, gourmet bakeries, cozy cafes, bespoke services, and local essentials that evoke the warmth and character of a village high street. For nature lovers, the Humber River trails, James Gardens, and nearby parks provide beautiful escapes for cycling, walking, and unwinding outdoors.The building features an impressive suite of amenities, including a fully equipped fitness center, media and games rooms, a stylish residents' lounge and meeting space, and beautifully landscaped outdoor terraces perfect for socializing or relaxing in the sun. Experience modern elegance with the convenience, charm, and natural beauty that define living at The Kingsway. (id:60365)
419 - 128 Garden Drive
Oakville, Ontario
Well Maintained Building In South Oakville - 2 Bdrm 2 Bath Condo, Open Concept Liv & Din Area With Large Windows. Kitchen W/High-End Ss Applncs, Ample Counter Space. Great custom made closets and cabinets on living room and second bedroom. Spacious Primary Suite W/2 W-I Closets & Spa-Like Ensuite Bath. Has Gas Line Hook-Up For Bbq. 2 Owned Parking Spots Conveniently Located Right Beside Elevator. One Storage Locker On The Same Floor As Unit. Bldg Amenities Incld: Fitness Center, Party Rm, Roof Top Terrace W/Views Of The City & Undrgrnd Visitor Prkng. (id:60365)
722 Green Meadow Crescent
Mississauga, Ontario
Modernized Bungalow W/ Turn Key Basement Apartment - Great For Investors and/or First Time Buyers. This All Brick Bungalow Features over 2500sqft of Finished Living Space. Tons Of New Upgrades Including: Eavestroughs 2025 & Roof Shingles 2022. Newer 3 Front Doors. Gorgeous Open To Above Foyer w/ Designer Inspired Wall Paper Feature Walls Matching Throughout the Home. Foyer, Kitchen, and both Bathrooms All Updated w/ Modern Tiles, Vanities and Bathtubs . Floors Upgraded To Hardwood On Main. All Interior & Exterior Lighting Upgraded. Modernized Kitchen Cabinetry W/ European Style Washer/Dryer On Main. Secondary Laundry In Lower Unit. 2 Separate Entrances To Lower Unit W/ Above Grade Windows & Lots of Natural Lighting. Potential To Create a 2nd Basement Bedroom Out Of the Family Room. Why Rent When You Can Become A Landlord? Private Mature Treed Backyard With Pressure Treated Walk-Out Deck & Pergola With Accompanying Storage Shed. Impeccably Maintained By The Owners Over The Years. Quiet Family Oriented Neighbourhood W/ Walking Distance To Grocery, Shopping, Parks, Community Centre, & Great Schools! Quick Access To All Highways, Subway, GO Train, Square One & Local Businesses. Welcome to the Valleys! (id:60365)
58 - 745 Farmstead Drive
Milton, Ontario
Welcome to this beautiful townhome in the highly sought-after Willmott neighbourhood, offering 1,600 sq ft of well-planned living space. This home provides parking for two vehicles plus visitor spots, and features an inviting open-concept design with stylish upgrades throughout. The kitchen showcases rich cabinetry, a backsplash, stainless steel appliances, stone countertops, and fabulous appliances. The bright living and dining area features hardwood flooring, upgraded lighting, and a soft, neutral color palette that creates a warm and welcoming feel. Upstairs, the primary suite offers a beautiful ensuite complete with a glass-enclosed shower, soaker tub, an sin vanity. Two additional bedrooms share a convenient main bath. The finished basement with fully functional kitchen, washroom and family room, with windows, provides excellent potential for in-law suite. With a main-floor powder room, and modern finishes throughout, this townhome delivers the perfect blend of comfort, style, and functionality. (id:60365)
8 Mannel Crescent
Brampton, Ontario
Welcome to 8 Mannel Crescent, a beautifully upgraded 4+2 bedroom, 5-washroom home featuring two prime bedrooms and 3 washroom on the second floor for added comfort and convenience. This property boasts a professionally finished 2-bedroom basement with a builder separate entrance, offering excellent potential for extended family or rental income. Enjoy a stylish oak staircase with elegant iron pickets, gleaming hardwood floors, and a functional layout with separate living and family rooms. The exterior is enhanced with a concrete design and a spacious deck, perfect for entertaining and outdoor living. A true move-in ready home with modern finishes in a desirable location. (id:60365)
23 Goodsway Trail
Brampton, Ontario
Beautiful and spacious two-storey freehold townhome with the basement included, available for lease in the highly desirable Mount Pleasant area of Brampton, ready for occupancy January 1st. Enjoy the privacy of the entire home, featuring 3 bedrooms, 2.5 baths, and a convenient computer nook, perfect for a home office or study space. The primary bedroom offers a walk-in closet and a 4-piece ensuite, while the open-concept main floor includes stainless steel appliances (fridge, stove, dishwasher, washer & dryer). Complete with a single-car garage and driveway parking, this home is ideally located near Mount Pleasant GO Station, shopping plazas, schools, parks, and banks, providing comfort, convenience, and full independent living for families and professionals alike. (id:60365)
111 - 250 Manitoba Street
Toronto, Ontario
Experience the perfect blend of style and comfort in this stunning main-floor loft, where modern design meets open-concept living. Soaring double-height ceilings and oversized windows flood the space with natural light, creating an airy, contemporary feel from the moment you walk in. The sleek kitchen features solid wood butcher-block countertops - beautiful, durable, and practical. With generous workspace that flows effortlessly into the open-concept living area, you can prep, cook, and entertain all at once - easily and without missing a beat. Step outside to your private back patio - a rare find in condo living. Enjoy morning coffee, unwind in the evening, or fire up the BBQ (permitted on this level) - perfect for summer nights and gatherings with friends. Upstairs, the lofted bedroom offers just the right amount of space for a roomy, comfortable retreat with thoughtful storage. The modern bath and in-suite laundry add everyday convenience, while the unit's fresh, updated finishes make it truly move-in ready. Located in a boutique building close to cafes, parks, transit, and downtown - this is urban living redefined. (id:60365)

