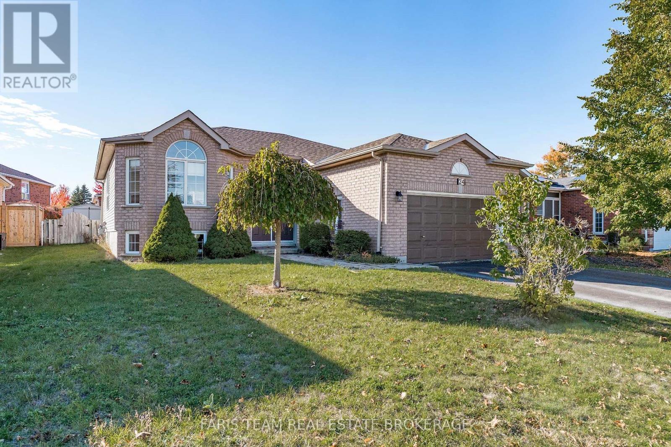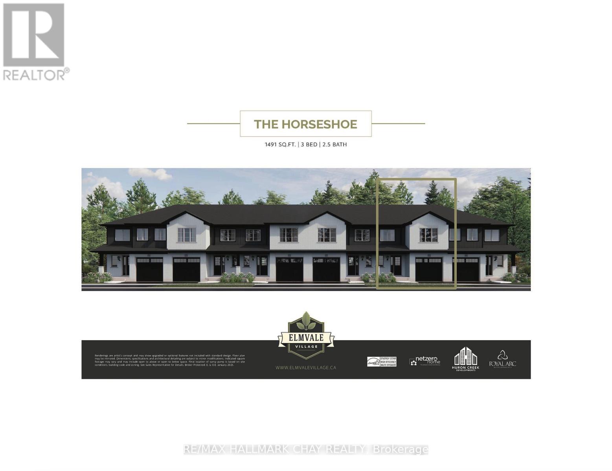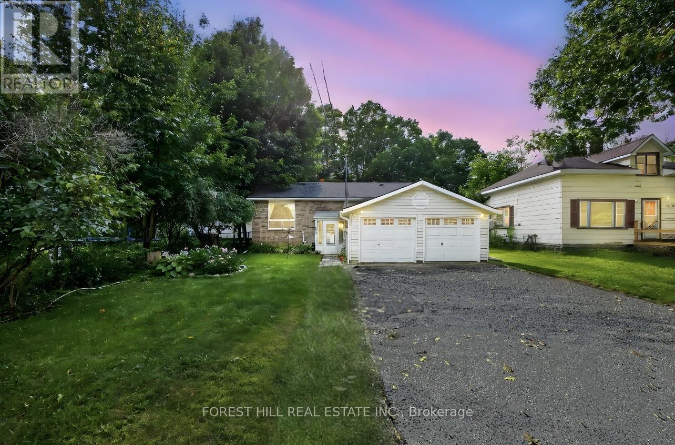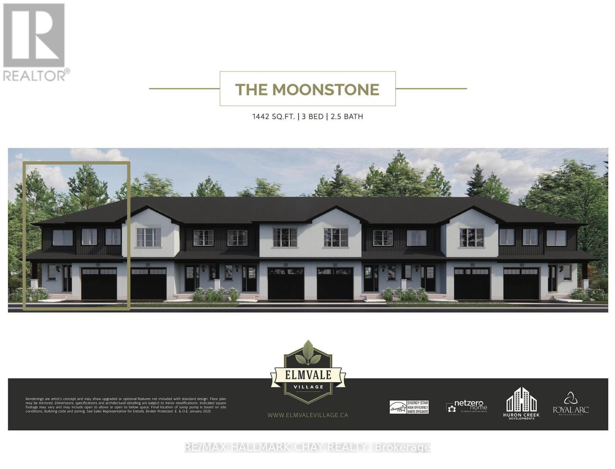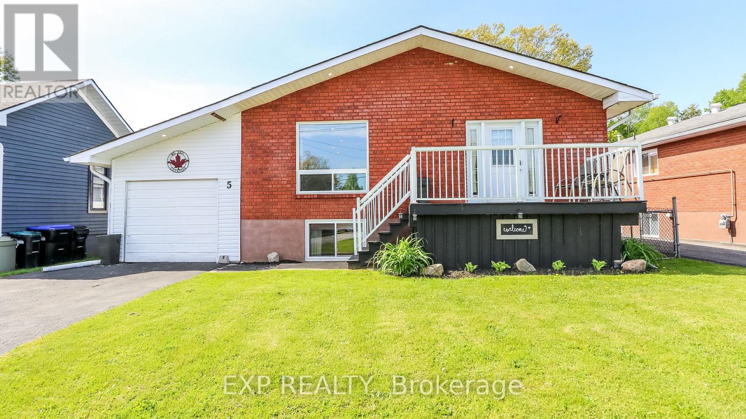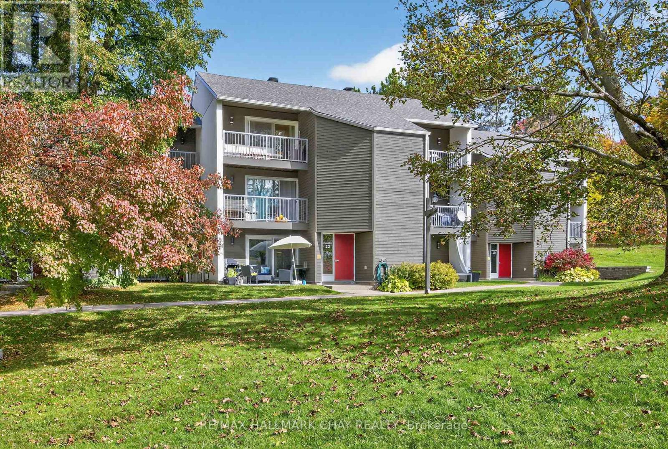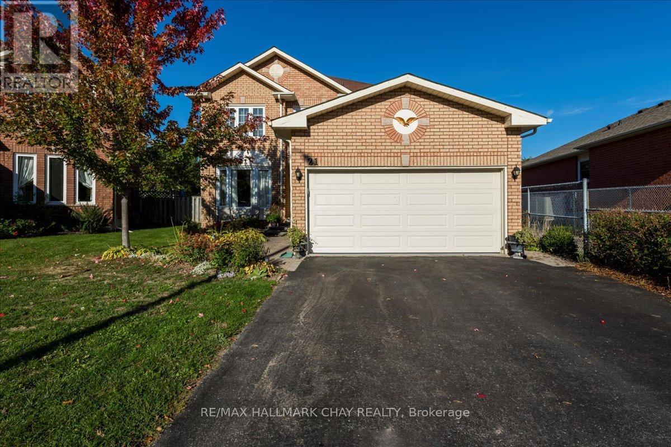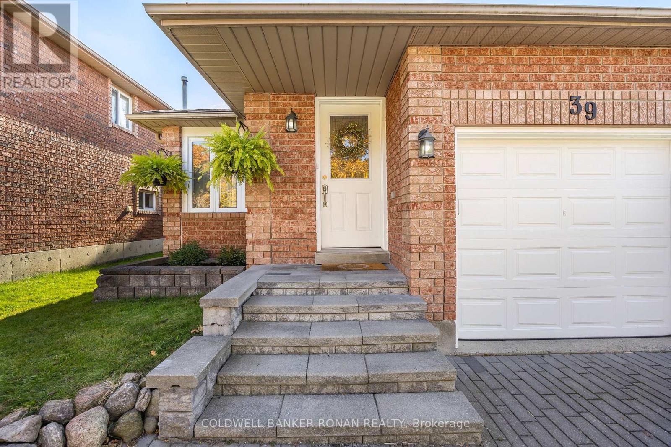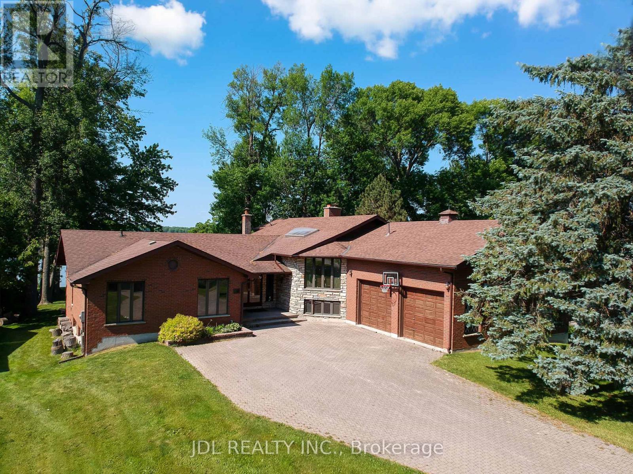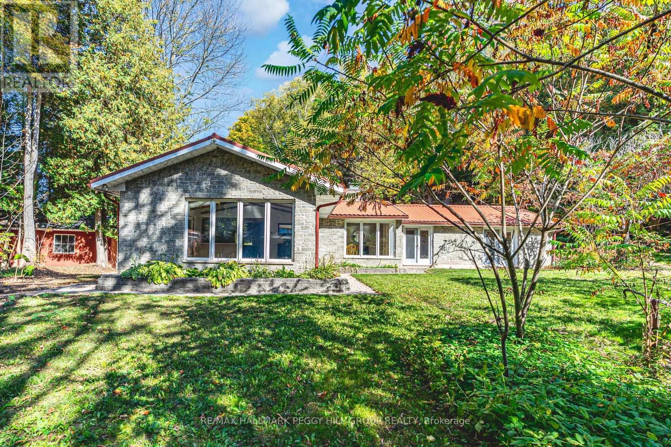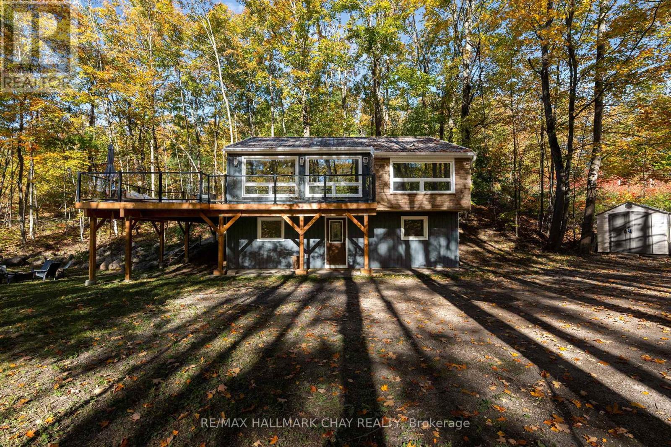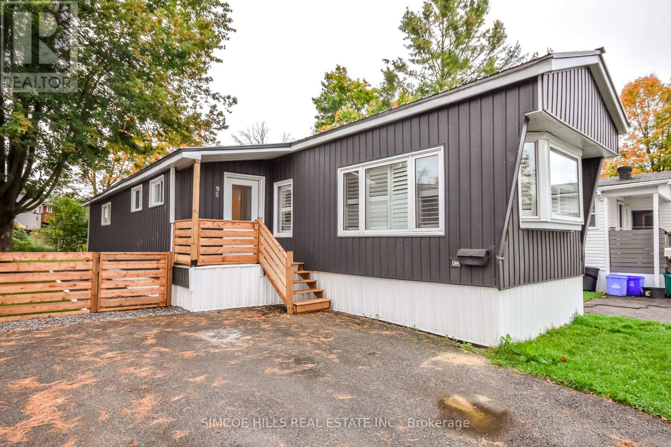24 Marsellus Drive
Barrie, Ontario
Top 5 Reasons You Will Love This Home: 1) Perfectly situated in a welcoming neighbourhood, this home is just moments from scenic parks, a lively recreation centre, and highly rated schools, creating an ideal setting for families of all ages 2) Experience effortless travel with quick access to major routes, making daily commutes and weekend getaways simple and stress-free 3) Sunlight pours through large windows, filling every room with warmth and creating an open, cheerful atmosphere that instantly feels like home 4) Discover the fully finished basement features a spacious bedroom, full bathroom, and flexible living area, perfect for guests, teens, or a private in-law suite 5) Stylishly updated kitchen serving as the heart of the home, along with a fully finished, climate-controlled garage with its own Mitsubishi air conditioner and heat pump, adding a rare bonus, ideal for use as a workshop, studio, or protected space for cherished vehicles, 1,216 above grade sq.ft. plus a finished basement. (id:60365)
Lot 12 169 Queen Street
Springwater, Ontario
Welcome to Elmvale Village Townhomes a perfect blend of comfort, style, and convenience! This beautifully designed home offers spacious open-concept living with modern finishes, large windows for abundant natural light, and a private backyard perfect for relaxing or entertaining. Ideal for families, first-time buyers, or down-sizers, this home features 3generous bedrooms, 2.5 baths, and an attached garage.Located in a quiet, family-friendly neighbourhood just minutes from schools, parks, shopping, and easy highway access. A fantastic opportunity to own in one of Elmvale's most desirable communities don't miss out! (id:60365)
228 Cavana Street
Midland, Ontario
Opportunity Awaits in the Heart of Historic Midland! Bring your vision to life with this spacious raised bungalow, ideally located on a quiet street in one of Midland's most established neighbourhoods. Offering 3 bedrooms and 2 full bathrooms, this solid home is packed with potential for those ready to make it their own. The main level features a bright living room, a separate dining area, and an eat-in kitchen with a walkout to the private backyard - the perfect backdrop for your next renovation or redesign, plus the screened-in porch and large foyer add character and function. Downstairs, the lower level offers oversized windows and incredible flexibility - envision 2-3 more bedrooms, a bar, games room or recreation space, or even an in-law suite. The layout and natural light make it an ideal canvas for your ideas.The lot itself is a standout: fully fenced, oversized, and private, a rare find in town. There's plenty of parking with a deep driveway for 6+ vehicles and a 2-car garage to top it off. Just minutes from schools, shopping, the waterfront, and all of Midland's amenities, this home offers unbeatable potential in a sought-after location. Perfect for renovators, investors, or families looking to build equity and create their dream home. (id:60365)
Lot 19 169 Queen Street
Springwater, Ontario
Welcome to Elmvale Village Townhomes a perfect blend of comfort, style, and convenience! This beautifully designed home offers spacious open-concept living with modern finishes, large windows for abundant natural light, and a private backyard perfect for relaxing or entertaining. Ideal for families, first-time buyers, or down-sizers, this home features 3generous bedrooms, 2.5 baths, and an attached garage.Located in a quiet, family-friendly neighbourhood just minutes from schools, parks, shopping, and easy highway access. A fantastic opportunity to own in one of Elmvale's most desirable communities don't miss out! (id:60365)
5 Bourgeois Beach Road
Tay, Ontario
Welcome to 5 Bourgeois Beach Road. This beautifully updated bungalow offers the perfect blend of comfort, privacy, and location. With a total of 2,316 square feet of finished living space, this home features 3 spacious bedrooms and a large bathroom on the main floor and an additional bedroom and bathroom in the fully finished basement, perfect for guests, in-laws, or a home office setup. Step inside to find stunning vinyl plank flooring flowing throughout the home, paired with pot lights that add brightness to every room. The heart of the home is the updated open concept kitchen, complete with quartz countertops and an island which makes for an ideal spot for meal prep, family gatherings, and entertaining. New windows on the main floor bring in natural light and energy efficiency. The home sits on a generous lot with a fully fenced backyard, offering a large private space where you can unwind under the newer gazebo or enjoy outdoor dining and recreation. Whether you're relaxing with loved ones or entertaining friends, this backyard is ready for it all. Located just steps from the scenic Trans Canada Trail and offering easy access to both Highway 12 and 400, this home is perfectly positioned for commuters and outdoor enthusiasts alike. A short 10-minute drive takes you to the heart of Midland where you'll find shopping, entertainment, restaurants, and more. The marina and beautiful local parks are less than five minutes away, giving you year-round access to water activities and green space. (id:60365)
312 - 1102 Horseshoe Valley Road W
Oro-Medonte, Ontario
Welcome to 1102 Horseshoe Valley Rd W, Unit 312. Enjoy four-season living in this prime Horseshoe Valley location - directly across from Horseshoe Resort and within walking distance to The Heights Ski Club. This immaculate third-floor, end-unit condo is one of the largest in the building, offering two bedrooms, two bathrooms, and two front balconies, both showcasing beautiful views of Horseshoe Valley Resort and the ski hill. The open-concept layout features a spacious living room and dedicated dining area, perfect for relaxing or entertaining after a day on the slopes or trails. The updated kitchen includes stainless steel appliances and a modern design, while both bathrooms feature tasteful upgrades. The large primary bedroom offers plenty of space to unwind and includes its own private ensuite bathroom for added comfort and convenience. The second bedroom features a sliding divider, making it a versatile space that can easily transition between a guest room, home office, or extension of the main living area - ideal for maximizing your lifestyle needs. This unit also offers forced air heating, a rare and desirable feature in this building that adds extra comfort and value. Enjoy direct access to Copeland Forest's hiking and biking trails right from your doorstep. The building is pet-friendly (with some restrictions) and offers plenty of parking for both owners and guests. With in-suite laundry and an owned hot water tank, this home is move-in ready and perfect for those seeking quiet rural living close to amazing outdoor activities. Just down the road, you'll find the new Horseshoe Heights Elementary School and the upcoming community recreation centre - plus easy access to Vettä Nordic Spa and several golf courses. Located in Block 12, this suite combines comfort, convenience, and stunning views of Horseshoe Valley Resort - a truly exceptional place to call home or escape to for weekends away. (id:60365)
21 Barwick Drive
Barrie, Ontario
Welcome to 21 Barwick Drive - a beautifully maintained family home tucked away in one of Barrie's most peaceful and desirable neighbourhoods. Step outside to your own backyard oasis, featuring a professionally landscaped yard, interlocking patios, and a stunning in-ground heated pool with dark blue fiberglass and diamond-like sparkles that shimmer in the sun. Inside, you'll find a bright, updated kitchen with granite countertops, hardwood flooring, and a built-in pantry offering ample storage. The breakfast area features a walkout to the pool - perfect for entertaining guest with ease. A formal dining room sets the stage for memorable family dinners and special occasions. Upstairs, retreat to your spacious primary suite, complete with a sitting area, double closets, and a luxurious 5-piece ensuite. The main floor family room offers a cozy spot to relax, while the fully finished lower level expands your living space with a large rec room, den, and play area - ideal for growing families or multigenerational living. This home is finished top to bottom and showcases true pride of ownership throughout. With room for everyone to enjoy - inside and out - this one checks all the boxes. Make a splash next summer- your deam family home awaits at 21 Barwick Drive! Two Gazebos, 14X36 Fiberglass pool-5 yrs new, solar blanket - new (id:60365)
39 Ferguson Drive
Barrie, Ontario
Welcome to this beautifully updated 2+1 bedroom raised bungalow, ideally located in Barrie's sought-after northwest end. Fully upgraded with modern finishes throughout, this home offers a perfect blend of style, comfort, and functionality - making it an ideal choice for first-time buyers or those looking to downsize without compromise. Enjoy an open-concept main floor with bright, airy living spaces, a sleek modern kitchen, and two spacious bedrooms. The fully finished lower level features an additional bedroom and a versatile living area - perfect for guests, a home office, or cozy family nights. Step outside to your large private lot complete with a deck and fire pit - a perfect space to relax, entertain, or enjoy peaceful evenings under the stars. Recent updates include a new garage door, new privacy fence extension, patio doors, front window, and water softener - all installed in 2023. Brand New Stove & Dryer. Located close to parks, schools, shopping, and commuter routes, this turnkey home offers the best of convenience and lifestyle in a quiet, family-friendly neighborhood. Don't miss this incredible opportunity - just move in and enjoy! (id:60365)
16 Thicketwood Place
Ramara, Ontario
Spectacular waterfront 4-Season home with great potential for 6-Figure Income on the lake Simcoe with just over 1/2 acre land, 5000+ sqft flr area (First flr area & bsmt finished area) & almost 100 ft water frontage. This architectural custom design w high ceilings, large windows overlooking the lake & one of the largest Bungalows in the prestigious bayshore village. This beautiful 6-Bedroom home brings you luxury living in a cottage country W/Municipal water & sewer, In a family friendly neighbourhood. Enough for family and friends large entertainment area including a two way fireplace. 2 attached garages to store boat & snowmobile. Enjoy gorgeous view of sunset from huge aluminum dock, swim in the clear and calm water, kayak or take a boat to ride right of your dock! The seller is a member in good standing with the bayshore village association. The membership fee is approx $900/Yr this gives you access to: Pool/Tennis/Golf&Etc. New roof and Skylights instullation in September 2023, and new hot tub instullation in 2024. Home is connected to high speed internet (Fiber Cable). (id:60365)
8275 County Road 9
Clearview, Ontario
ESCAPE TO 3.33 ACRES WITH A POND, FOREST TRAILS, & A HEATED BARN - LIVE, WORK, & PLAY WITH ENDLESS POSSIBILITIES! Discover a rare 3.33 acre retreat surrounded by lush forest with no direct neighbours, offering privacy and a tranquil natural setting just 5 minutes from the heart of Creemore with shops, dining, entertainment, and daily essentials. Perfectly positioned for four-season living, this property offers quick access to golf, hiking, and conservation areas, with Wasaga Beach and Blue Mountain Ski Resort just 30 minutes away. This charming renovated bungalow boasts a timeless stone exterior and durable steel roof, set on beautiful grounds with gardens, an expansive patio, winding forest trails, and a picturesque pond with a river and lush vegetation, creating a truly serene outdoor escape. A large heated barn that has many different uses and opportunities adds approximately 2,300 sq ft, and offers multiple rooms, an attic, a bridged walkway to the pond and home, and its own private driveway. Additional structures include a single garage, a garden shed, and a peaceful gazebo lounge area. Inside, soaring vaulted ceilings and walls of windows in the living room frame breathtaking pond and forest views, while the family room offers warmth with a cozy propane fireplace. The updated kitchen shines with a large island, coffee bar, and twin skylights, flowing seamlessly into a bright dining nook. The home offers two generous bedrooms and two full 4-piece baths, including a private primary retreat with a walkout to the yard. Further highlights include main floor laundry, an efficient on-demand water system, contemporary pot lighting throughout, and rich hardwood floors across the main living spaces. More than a #HomeToStay, this is a lifestyle - private, versatile, and filled with endless opportunities for living, working and playing in one extraordinary setting! (id:60365)
1 Iroquois Ridge
Oro-Medonte, Ontario
Welcome to the community of Sugarbush. This beautiful home is nestled in the woods. Completely updated and turn key with a flexible closing. Perfect home or chalet for that ski family. Gourmet kitchen with granite counter tops and stainless steel appliances. Built in wine fridge and wine rack in island. Pantry with barn doors and a walkout out to the lovely deck with glass railings. Dining area with sliding doors and big picture windows that bring in lots of light and a beautiful nature view. The primary bedroom offers a wall of built clothing storage. Two updated full bathrooms on each level. Upgraded electrical pot lights and dimmers on switches. The walk in ground level has a gas fireplace with stone surround and offers two more bedrooms. The Recreation room is welcoming and open with a gorgeous custom built staircase. This home will not disappoint and shows 10+. Sweet water park is located down the road. Walking and biking trails throughout the subdivision. In that catchment area for the new Horseshoe Heights elementary school in Horseshoe Valley. Shed for storage and lots of parking. (id:60365)
98 - 580 West Street S
Orillia, Ontario
Welcome to Lakeside Estates in beautiful Orillia (formerly Parkside estates), where comfort meets convenience! This move-in-ready mobile home has been tastefully updated from top to bottom, offering modern finishes and worry-free living. Recent upgrades include new siding, skirting, and a sun porch addition (2025), new steel roof and windows, (2023), new hot water tank (2025), washer & dryer (2024), new front and back door, new shutters, fresh paint throughout, and updated flooring. You will also appreciate the new sod, newer stove, and microwave. every detail has been thoughtfully cared for. All the big-ticket updates are done, just move in and enjoy easy living in this welcoming community near Lake Couchiching, shopping, and all of Orillia's amenities. New lot rental is 665/m, taxes - 55.82/m. Total Monthly: $720.82 This fee includes lot lease, water and sewer, garbage pickup and street snow removal. (id:60365)

