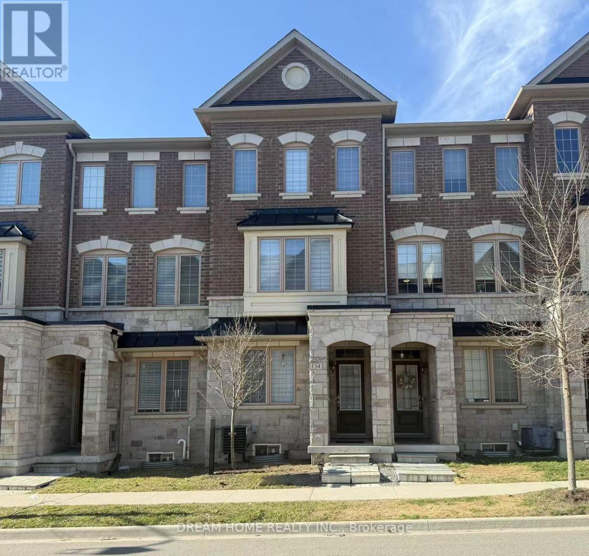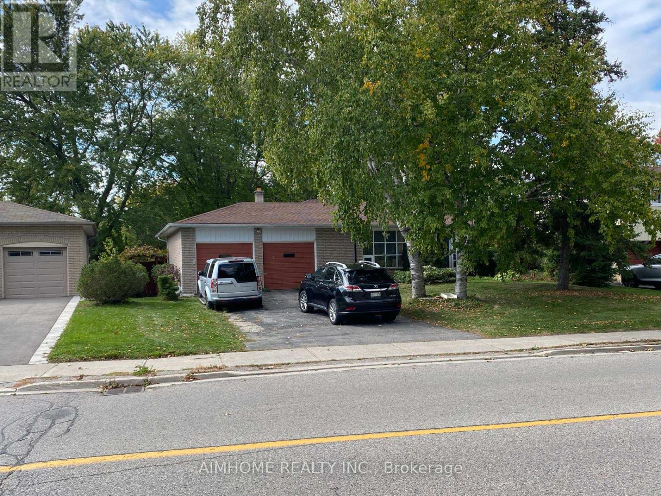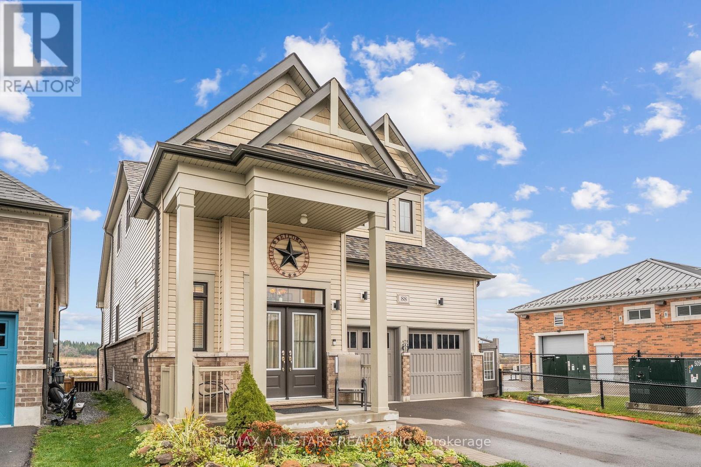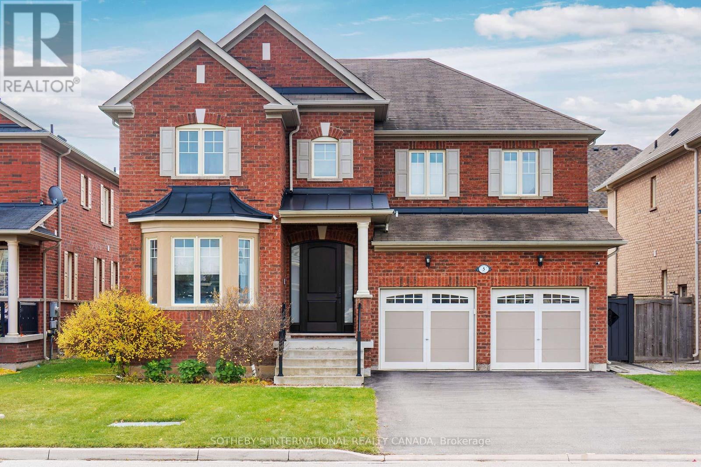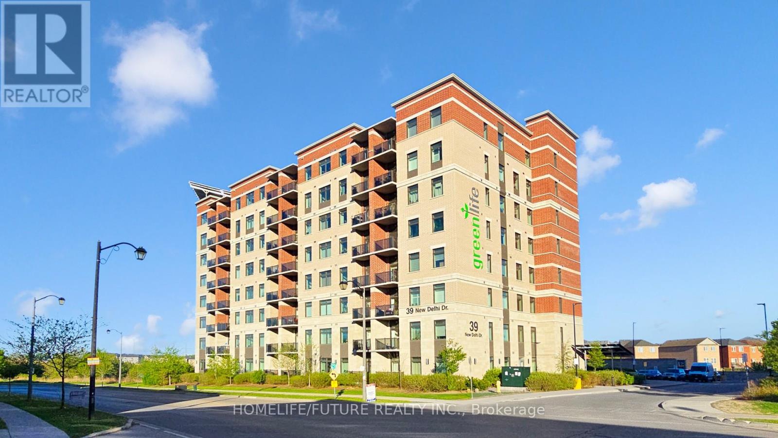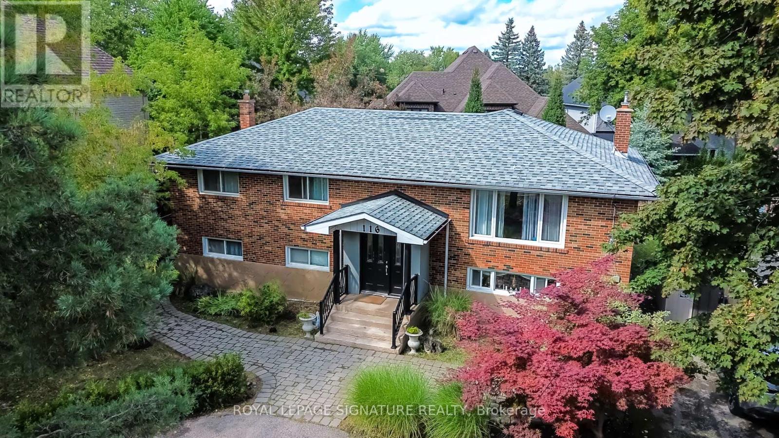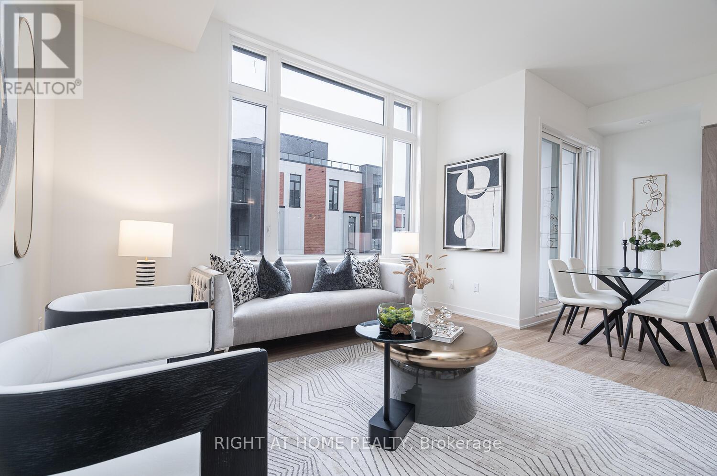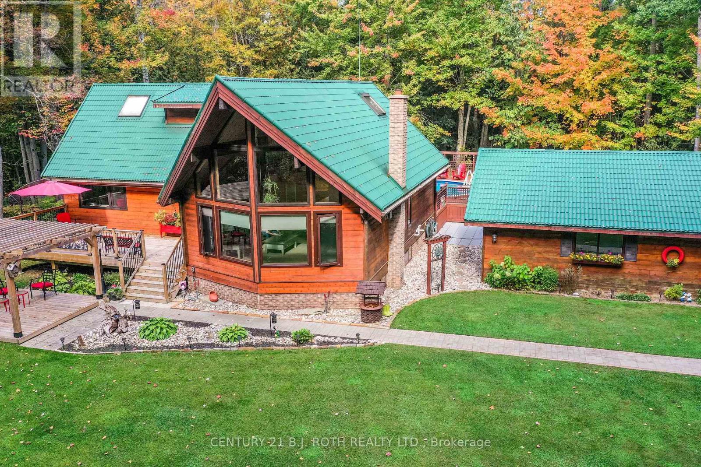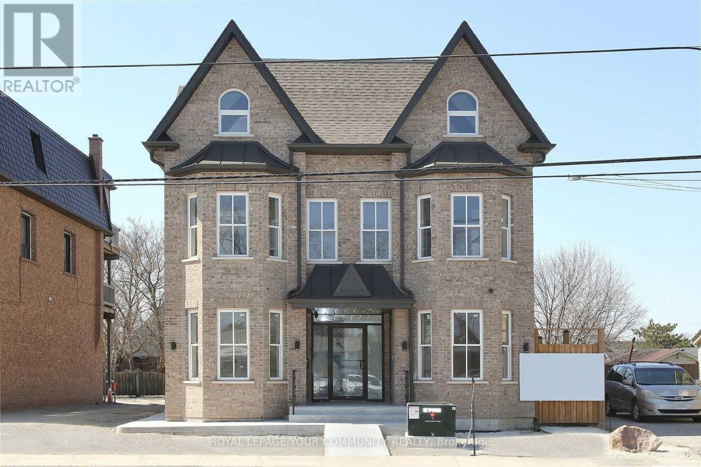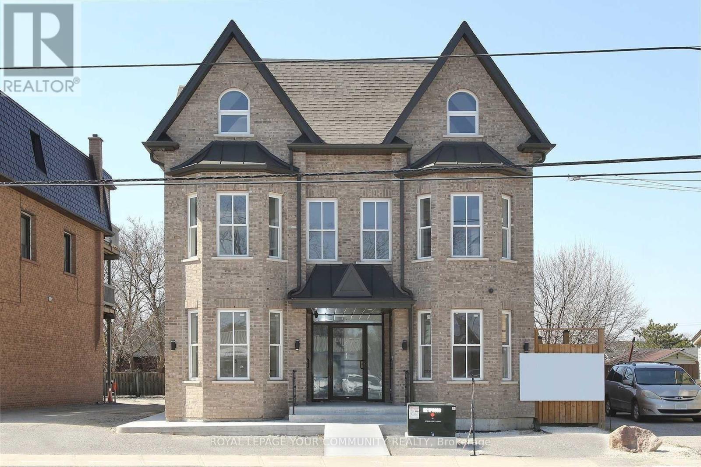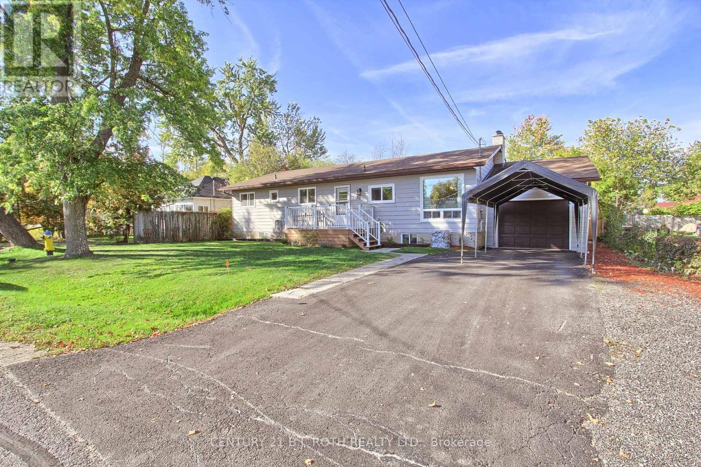134 Frederick Wilson Avenue
Markham, Ontario
Welcome To This Beautiful Modern Design Freehold Townhouse With No Maintenance Fees In Top-Rated Cornell Community.***Perfect For Self-use + Potential Rental Income*** Finished Basement Featuring A Recreation Room With a 3-Piece Bath & The 4th Bedroom on Main W/ 3pc Ensuite With Separate Entrance Through The Garage Offers Flexibility For Use As a Bachelor Unit Rental. Over 2,000 Sq.ft Of Bright And Spacious Living With 9-foot Ceilings On Both The Main And Second Floors, Along W/ Two Balconies, Including 4 Bedrooms + A Home Office and 5 Washrooms. **Features: Functional Layout, Open Concept & Upgraded Kitchen With S/S Appliances, Stylish Backsplash W/ Breakfast Bar and Pot Lights, The Stunning Bay Window Gracefully Expands The Living Room, Inviting Abundant Natural Light.. Easy Access To Hwy407, Close To High Ranking Schools, Go Station, Hospital, Library, Community Centre And Much More! This Is A Rare Chance To Own A Premium Home In A Prime Location! Don't miss out!!! (id:60365)
32 Sciberras Road
Markham, Ontario
Big Beautiful Lot in Great Location for developers/investors! Located in a safe and peaceful community with top-ranked schools of Ontario, step to Toogood Pond Park and historical center of Unionville. Minutes To HWY 7. GO station, YMCA, etc. The Upcoming York U Campus will be close. This property has 65.61x198.64 feet lot and a detached back-split house. This huge lot is a great opportunity for ambitious developer to create an ideal space. The house potentially can generate over $7,000/m rental income or even more. (id:60365)
88 Connell Drive
Georgina, Ontario
Welcome to your dream home! This 3 bedroom bungaloft sits on a premium walkout lot backing onto a scenic pond & conservation area. Imagine enjoying your morning coffee on the deck while watching graceful geese and swans from your own back yard. The builder is no longer building bungalows in this subdivision. Inviting covered porch leading you to a spacious foyer with powder room and access to 2 car garage. Bright , open concept layout featuring hardwood floors & large windows throughout that flood this home with natural light. The living room boasts a vaulted ceiling, pot lights, cozy gas fireplace, walkout to deck and open to the kitchen and dining room making it an ideal layout for entertaining. The spacious main floor primary suite offers a peaceful retreat with a walk-in closet and ensuite bath. A main floor den with French Doors provides the perfect space for a home office, library, nursery or guest bedroom. Upstairs, the loft overlooks the living area below and includes 2 bedrooms and 2 bathrooms. The partially finished walkout basement is bright and awaiting your finishing touches - ideal for an in-law suite, extended family living or future recreation space. Enjoy the serenity of nature without sacrificing convenience-walk to playground, park, basketball court, walking trails, movie theatre, school, restaurants and close to Lake Simcoe and all essential amenities. (id:60365)
5 Fairmont Ridge Trail
King, Ontario
Welcome to this stunning Aspen Ridge-built home in the heart of Nobleton, filled with premium upgrades and elegant finishes throughout. Boast 3218 square feet of above grade living space. Step through the grand entrance into a bright and spacious layout featuring a main floor den, smooth ceilings, pot lights, and waffle ceilings in the living, dining, and family rooms. Beautiful hardwood strip flooring flows seamlessly across both the main and second floors, complemented by elegant wainscoting wall panels. The upgraded chef's kitchen boasts custom cabinetry, granite countertops, Monogram stainless steel appliances, an upgraded backsplash, and an oversized breakfast bar with a generous eat-in area. Walk out to a beautifully landscaped interlocking stone patio, perfect for entertaining with a large gazebo and outdoor TV. Relax in the cozy family room, complete with a marble-inset gas fireplace, or enjoy the convenience of the upgraded main floor laundry room, featuring quartz countertops, modern white cabinetry, and direct access to the garage. Upstairs offers four spacious bedrooms, each connected to a bathroom, for a total of three full baths on the second floor. The primary suite features a luxurious 5-piece ensuite and a walk-in closet. 6 Car Parking, Newer Front Front. This turn-key home is perfectly situated in a wonderful King Township community, close to parks, top-rated schools, shopping, St. Philip's Bakery, and Hwy 27. (id:60365)
809 - 39 New Delhi Drive
Markham, Ontario
Welcome To This Beautifully Upgraded Top Floor 2+1 Bdrm Condo with the BIGGEST layout design in the entire building In The Sought-After Greenlife Community In East Markham! With 1245 Sq. Ft Of Interior Space and 55 Sq ft Balcony= 1300 Sq Ft Total Living Space. This Home Offers Modern Comfort, Convenience, & Savings With Low Maintenance Fees. Key Features: Den Is Generously Sized And Can Be Used As A Home Office, Guest Rm or use as 3rd Bedroom. Modern Open-Concept Layout A Bright & Inviting Living Space With Quality Laminate Floor Living & Dining and a Large Balcony. Kitchen Features Stainless Steel Appliances. Primary Suite Retreat Includes Two Closet And A 4-Piece Ensuite. Low Maintenance Fees Greenlife Eco-Friendly Design Keeps Costs Remarkably Low, Ensuring More Savings. Top floor unit with South East View & Enjoy Quick, Hassle-Free Access To Your Home Perfect For Busy Mornings, Grocery Trips, & Everyday Convenience. Prime Location Walk To Grocery Stores, Banks, Restaurants, Parks, & Top-Rated Schools. Close To Costco, Walmart, No Frills, Sunny, & A Variety Of Restaurants. Also Near A Brand-New Park, Making It Perfect For Families. Quick Access To Highway 407, 401, & Public Transit Makes Commuting Effortless. Potential Of Rental Income Of Around $3,200 Per Month. Don't Miss Out On This Incredible Opportunity Schedule Your Viewing Today! (id:60365)
Main - 116 Sunset Beach Road
Richmond Hill, Ontario
Opportunity Knocks | Casa Sunset is calling | Three Bedroom Two Full Bathrooms in the heart Of Oak Ridges Lake Wilcox Neighbourhood | Very Practical Layout | Huge Deck overviewing the back garden | Fully Renovated with nice finishes | Best Price with respect to the quality | Very Convenient Location | (id:60365)
1407 - 15 David Eyer Road
Richmond Hill, Ontario
New Condo Townhouse at Elgin East by Sequoia Grove Homes in Prime Richmond Hill, Stunning Residence, 10 Ft Ceilings on the Main Floor(Kitchen, Living Room, Dining Room),9 Ft Ceilings in All other Areas. Back To Back Condo Townhouse Upper Model,1,268 SqFt + 364 SqFt Outdoor Space, Excellent Layout, Smooth Ceilings Throughout,2 Walk-In 7x3 Ft Balconies, and 23x14 Ft Private Rooftop Terrace with Outdoor Gas Line for BBQ Hookup, Open Concept Kitchens with Island and Quartz Arctic Sand Countertop, Designer Selected Plumbing Fixtures & Cabinets. Close To Richmond Green Park, Public Transit, Schools, Recreation, Walmart, Costco, 2 Mins To 404.Prime Urban Address On Bayview Ave. Rare Opportunity To Rent In North-East Corner Of Elgin Mills And Bayview!! 1 Underground Parking + 1 Locker. Rental Fee Includes Maintenance of All Common Areas, 1 Parking, 1 Locker, Snow Removal, and Landscaping. Tenant is Responsible For $159 + HST per month Fee For Unlimited High-Speed Internet, Hot Water Tank, Heating, and Cooling Systems Rental Equipment. Tenant Also Responsible for Gas, Water, and Electricity. (id:60365)
30 David Drive
Adjala-Tosorontio, Ontario
Welcome to this exceptional custom-built Lindal Cedar home, perfectly situated in a quiet enclave of exclusive, executive properties. Set on 2.3 acres of beautifully manicured and wooded land, this home combines natural warmth, architectural elegance, and modern comfort. Step inside to discover nearly 2,400 sq. ft. of inspired post-and-beam design featuring soaring cathedral ceilings, exposed beams, and expansive windows that flood the home with natural light. The open-concept living space is perfect for entertaining or relaxing by the fire, surrounded by the rich texture of cedar and panoramic views of the forested property. This home offers 3 spacious bedrooms and 2 full baths, including a serene primary suite. Outside, enjoy professionally landscaped gardens, mature trees, and multiple outdoor spaces ideal for peaceful mornings or evening gatherings under the stars. A detached two-car garage provides ample storage and workspace, completing this truly one-of-a-kind retreat. Experience the timeless craftsmanship and beauty of a Lindal Cedar home where luxury meets nature. (id:60365)
B1 - 352 Main Street N Street
Markham, Ontario
Markham village ,near shopping mall, Go Station, Restaurants, parks, etc. Quite Residential neighborhood. One bedroom Apt, (lower floor) High Ceilings. separate bedroom with window and closet, open concept kitchen, with quartz counter top, S/S fridge ,Glass top stove, pot lightings, Heated flooring. (id:60365)
2b - 352 Main Street N
Markham, Ontario
Markham village, near shopping mall, Go Station, Restaurants &shops. Quite Residential neighborhood. Spacious One bedroom Apartment with Five appliances, Ensuite laundry. open concept kitchen, with quartz countertops& S/S Appliances, pot lighting ,one parking is included in the rent. (id:60365)
32 Franklin Beach Road
Georgina, Ontario
Spacious and well-maintained open concept 3-bedroom bungalow on a quiet dead-end street with no drive-through traffic, just steps from a family-friendly Lake Simcoe beach! Featuring an updated kitchen, newer furnace, newer central air, newer windows, newer fencing, newer above ground salt water pool (May 2024), main floor laundry, and a private backyard, this move-in ready home also boasts an oversized heated garage/workshop with plenty of space for hobbies or storage, all just minutes to schools, shops, and amenities. A must-see! (id:60365)
182 Meadowhawk Trail
Bradford West Gwillimbury, Ontario
Full of character and charm! FULLY RENOVATED**** NEW 2 BEDROOM FINISHED BASEMENT!!! Large Semi-detached home nestled in the heart of the highly sought-after Summerlyn Village community, where elegance meets everyday convenience. Premium upgrades with new 2 bedroom Finished Basement included. This spectacular 4+2 bedroom, 4 bathroom home is the perfect fusion of luxury, functionality, and modern design. Step inside to find a bright, spacious layout adorned with premium 7.5 inch white oak engineered hardwood flooring, smooth ceilings, pot lights, and designer light fixtures throughout. The heart of the home is the chef-inspired gourmet kitchen, featuring sleek stainless steel appliances, quartz countertops, custom designer cabinetry, and a generous center island ideal for entertaining family and friends. A thoughtfully designed walk-in closet on the main floor adds smart storage and convenience, especially for larger families. Upstairs, you'll find beautifully upgraded bedrooms, fully renovated spa-like bathrooms with designer touch finishes and custom closet organizers that bring both luxury and practicality together. Brand New Finished Basement offers even more living space with a stylish built-in bar, contemporary vinyl flooring, ambient pot lights, a large open-concept living area, and two spacious bedrooms, perfect for in-laws, guests, or a home office setup. Beautiful backyard upgraded with stylish interlock & new deck - ready for parties & celebrations! Located in a vibrant, family-friendly neighbourhood, you're just steps from parks, top-rated schools, shopping, dining, and everything your lifestyle demands. A Home That Hugs You the Moment You Walk In. (id:60365)

